A once in a lifetime opportunity to craft your dream home in the heart of the Peak District National Park. Available to purchase is a 2 acre plot, sold with the benefit of full planning permission for a 15,300 square foot dwelling, designed by Blenheim Architecture.
Read MoreA once in a lifetime opportunity to craft your dream home in the heart of the Peak District National Park. Available to purchase is a 2 acre plot, sold with the benefit of full planning permission for a 15,300 square foot dwelling, designed by Blenheim Architecture.
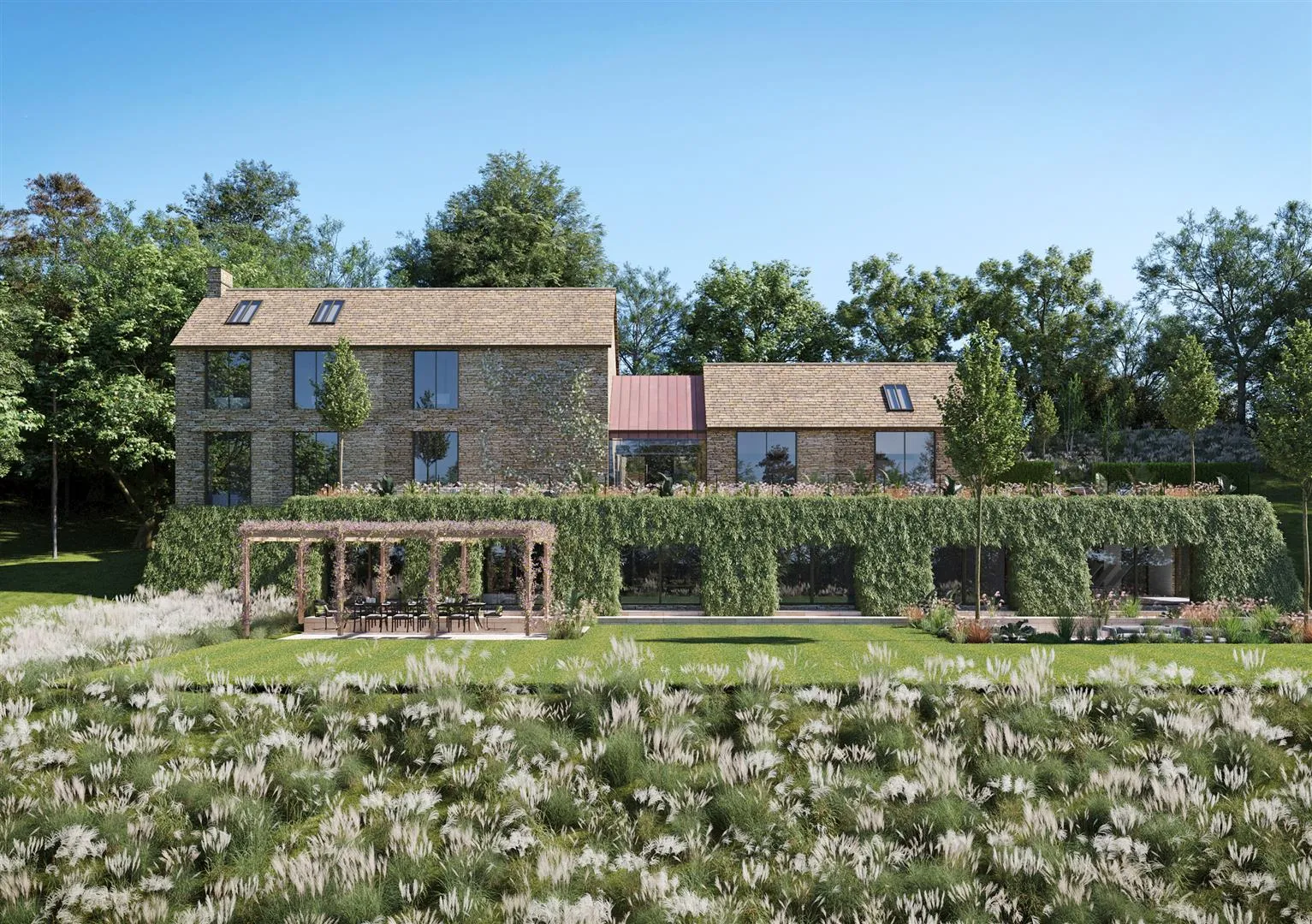 CGI
CGI
The proposed plans have been thoughtfully considered for the requirements of modern family living, resulting in incredible spaces that compliment the property’s surroundings. Where panoramic views over Hope Valley are framed by floor-to-ceiling glazing and a peaceful environment can be enjoyed throughout, the potential for River View has been made tangible through imaginative design.
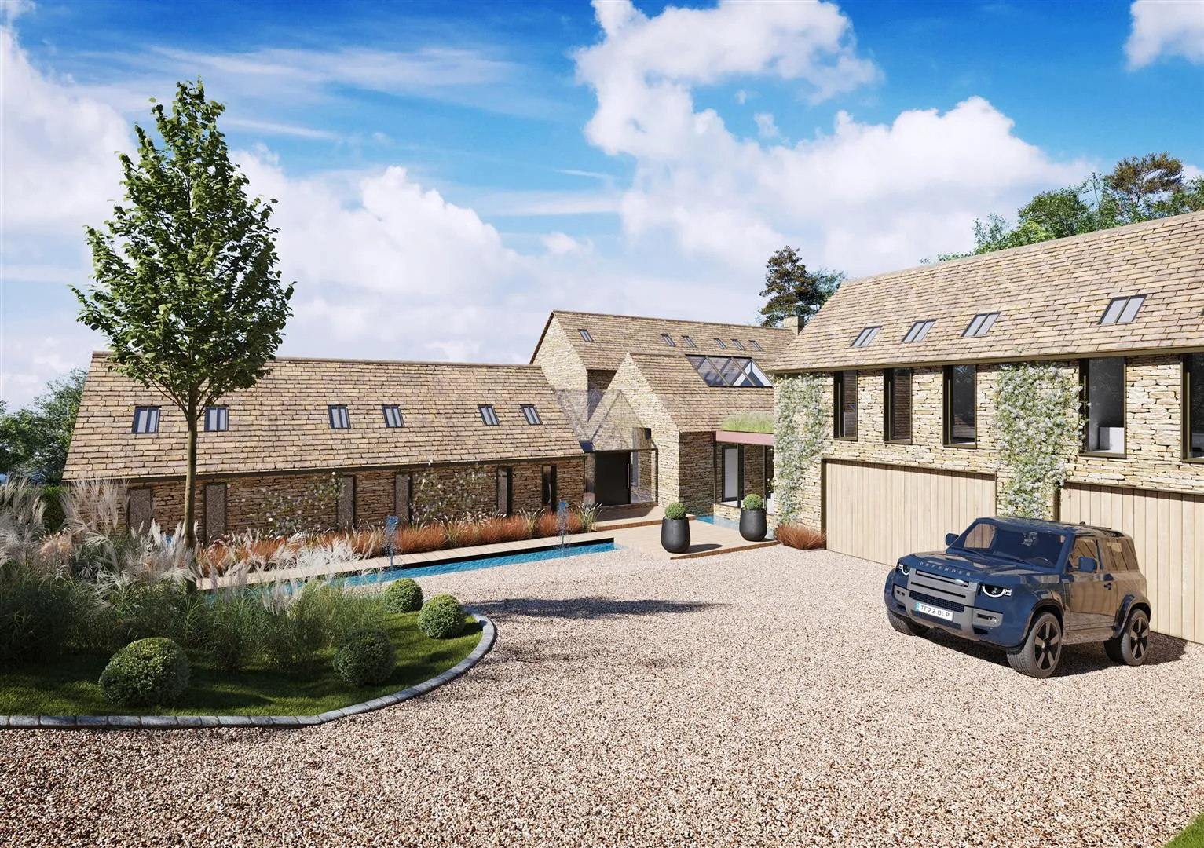
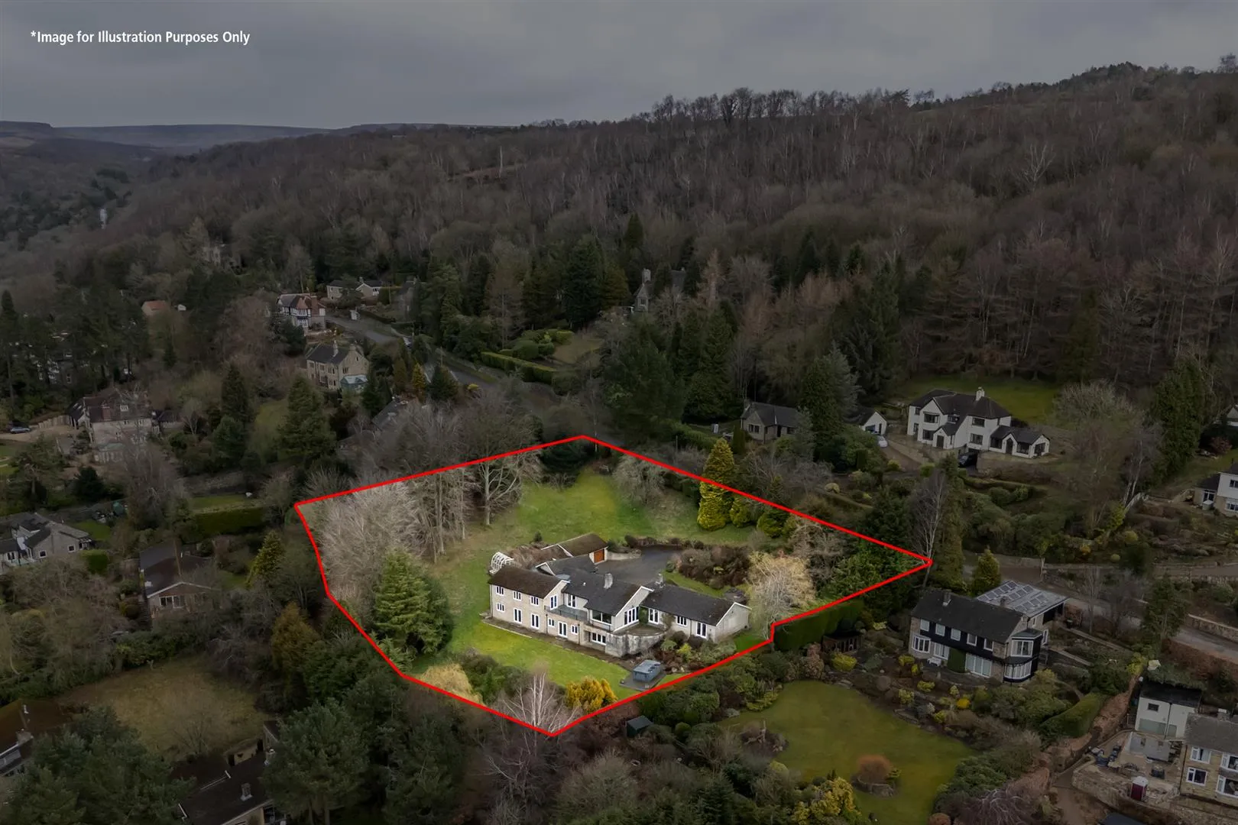
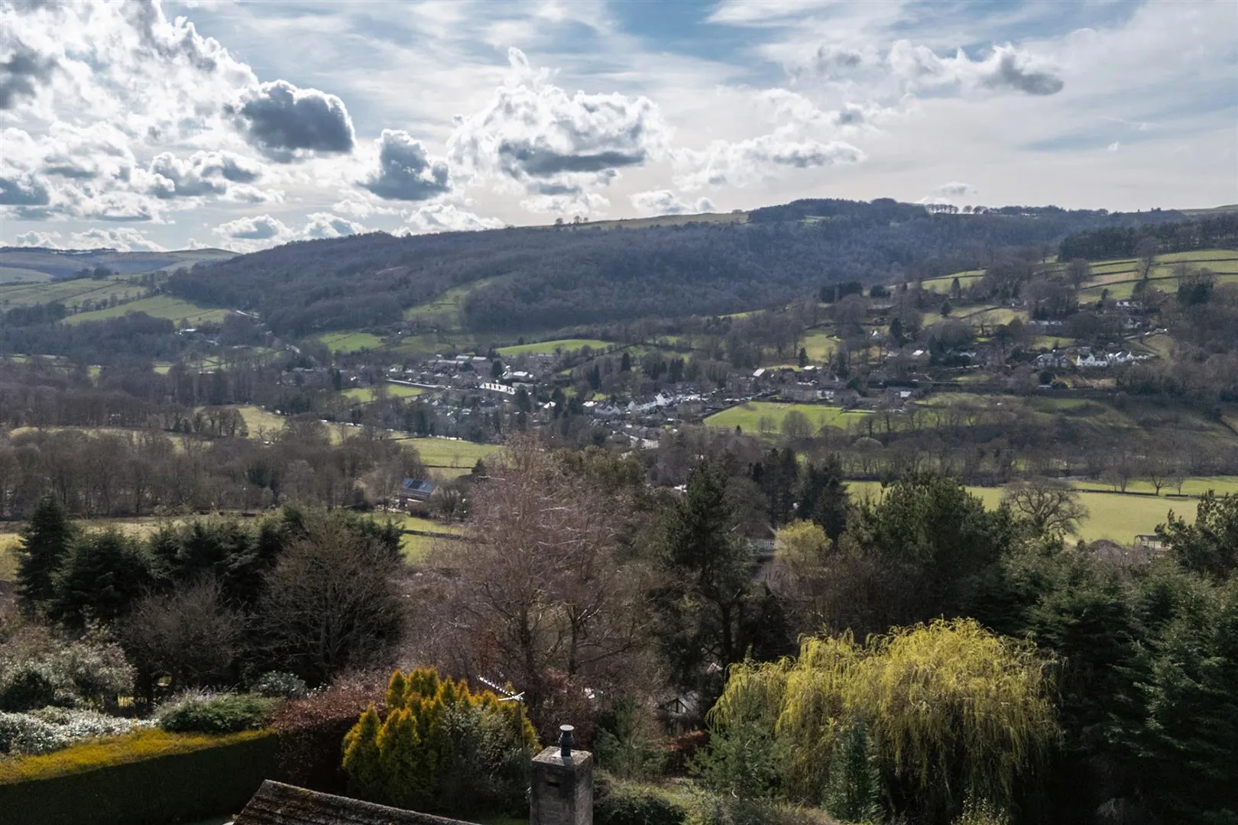
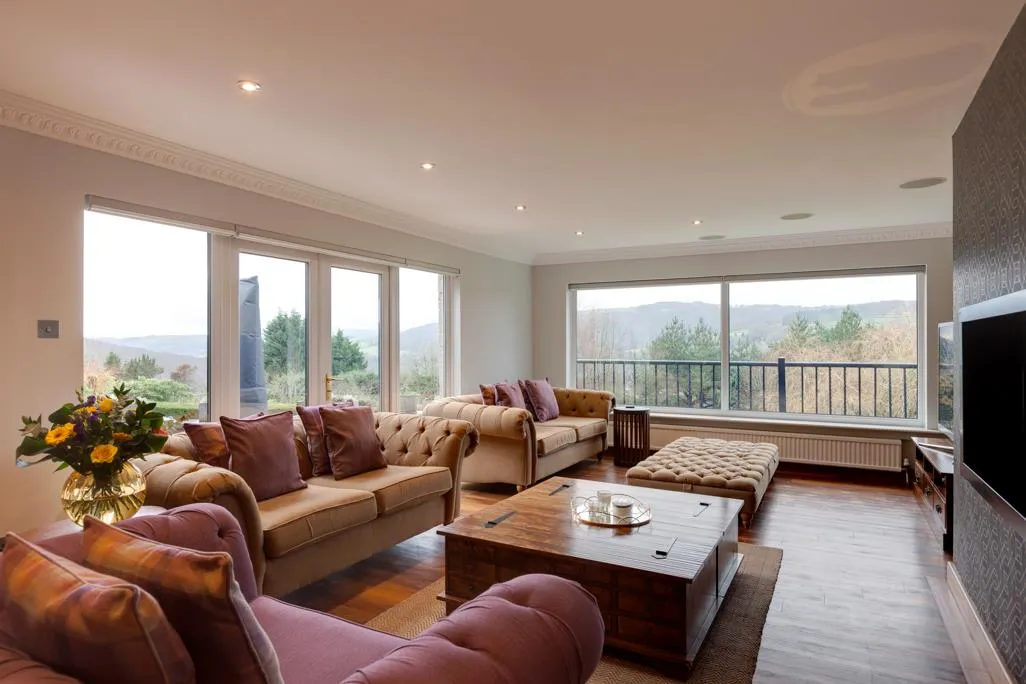
The feeling of luxury has been incorporated into every corner of this residence, with sizeable living spaces set over three floors and an impressive wrap-around outdoor terrace to two of the levels. The ground floor is where you will find a grand entrance hallway, connecting to an open plan living kitchen, library and an additional hallway leading to two bedroom suites and the integral triple garage. The remainder of the bedrooms will be set on the first floor, all with en-suites and dressing rooms. For anyone seeking space to host, the proposed plans for River View dedicate an entire lower ground floor for leisure and entertaining, including a twelve-seater cinema and bar. An impressive swimming pool, along with changing facilities, sauna and steam rooms, a gymnasium and a treatment room, present the perfect retreat for a leisurely pace of life.
Currently occupying the plot is a six bedroomed detached house, which will be demolished as part of the planning permission. The current home benefitted from a recent scheme of works prior to planning being granted. The existing accommodation comprises an impressive open plan living kitchen that takes advantage of the views, an extensive master bedroom suite, four additional double bedrooms and five bathrooms. A landscaped, level garden sits to the rear and includes multiple seating terraces, perfect for relaxing.
Situated in the heart of the Peak District National Park with country walks from the doorstep, River View has good access to the local amenities of Grindleford, including Grindleford train station which provides convenient links to Sheffield and Manchester. A short drive away to Sheffield, Chesterfield, Bakewell, Buxton and Manchester, River View is an ideal base for easy access to major attractions and commutable locations.
Grasp the opportunity to immerse yourself in the journey of constructing your forever home and contact our sales team for more information.
Freehold
Viewings are strictly by appointment with our consultant on 0114 358 2020
Whilst we aim to make these particulars as accurate as possible, please be aware that they have been composed for guidance purposes only. Therefore, the details within should not be relied on as being factually accurate and do not form part of an offer or contract. All measurements are approximate. None of the services, fittings or appliances (if any), heating installations, plumbing or electrical systems have been tested and therefore no warranty can be given as to their working ability. All photography is for illustration purposes only.
Curious about the value of your current property? Get a free, no-obligation valuation and see how much you could sell for in today's market.
These results are for a repayment mortgage and are only intended as a guide. Make sure you obtain accurate figures from your lender before committing to any mortgage. Your home may be repossessed if you do not keep up repayments on a mortgage.
This calculation is only a guide. We can't give financial advice, so always check with an adviser. Valid from April 2025, it applies to UK residents buying residential properties in England and Northern Ireland. It doesn't apply if you're buying through a company.