Welcome to Bramley Edge, a magnificent, stone-built country residence comprising five reception rooms, four bedrooms and gardens of approximately 2.2 acres. Located within the Peak District National Park, in the peaceful, sought-after village of Curbar, Bramley Edge is within the highly regarded Lady Manners School catchment area and is ideal for enjoying and exploring the Peak District.
Read MoreWelcome to Bramley Edge, a magnificent, stone-built country residence comprising five reception rooms, four bedrooms and gardens of approximately 2.2 acres. Located within the Peak District National Park, in the peaceful, sought-after village of Curbar, Bramley Edge is within the highly regarded Lady Manners School catchment area and is ideal for enjoying and exploring the Peak District.
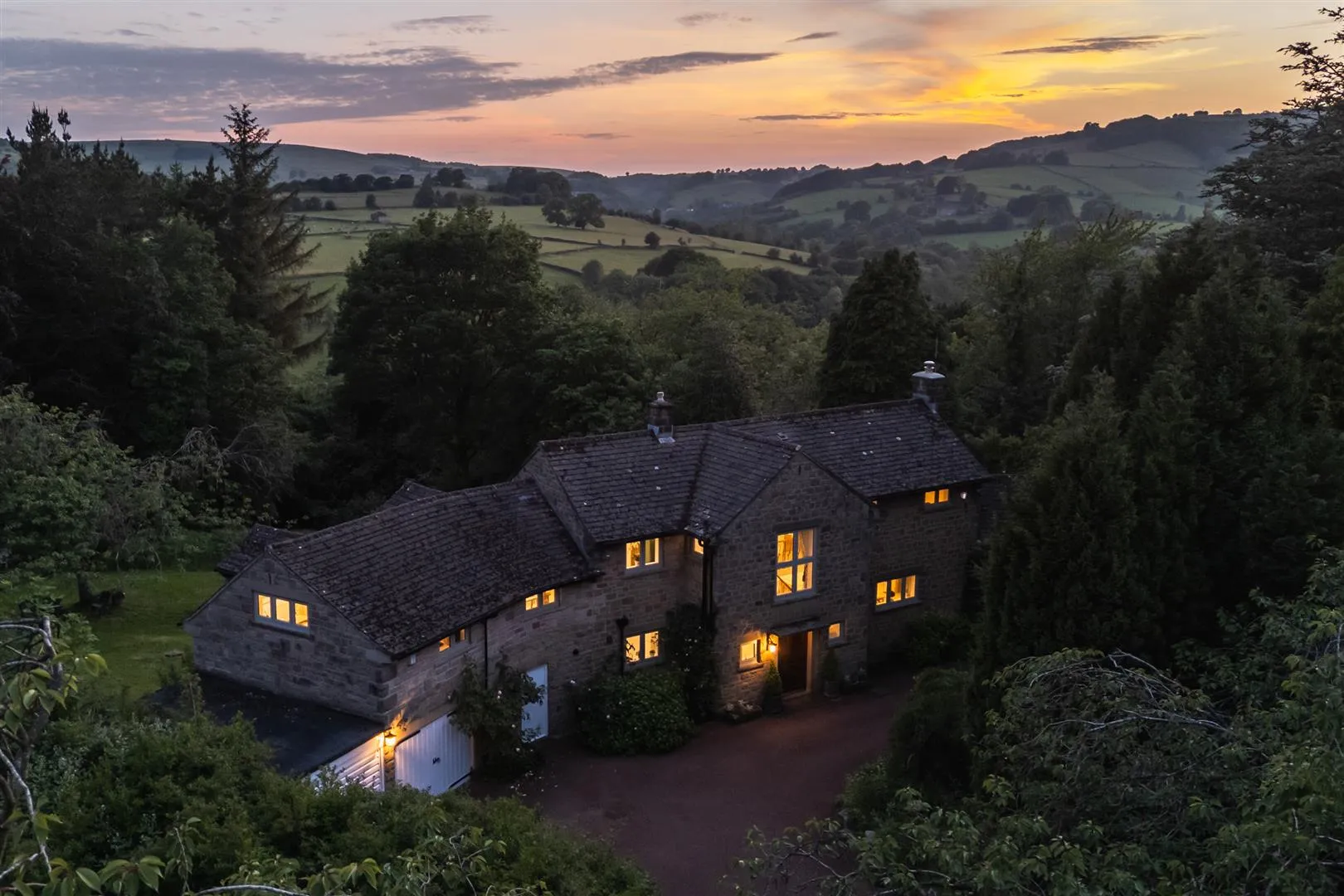 Exterior and Gardens
Exterior and Gardens
Walks are available straight from the door, including to Chatsworth House and the stunning Curbar Edge. There are excellent nearby amenities including two local shops, various public houses and some of the finest restaurants and luxury hotels, including Fischer’s Baslow Hall and The Cavendish. The property is close to highly rated private schools such as Birkdale. The larger conurbations of Sheffield and Chesterfield are within an easy drive with their more extensive shopping, transport and recreational facilities. Being in the heart of the Peak District National Park means that there are many nearby outdoor pursuits including walking, fishing, riding, mountain and road biking to name a few. There are also numerous places of cultural interest in addition to Chatsworth House, including Haddon Hall and Hardwick Hall.
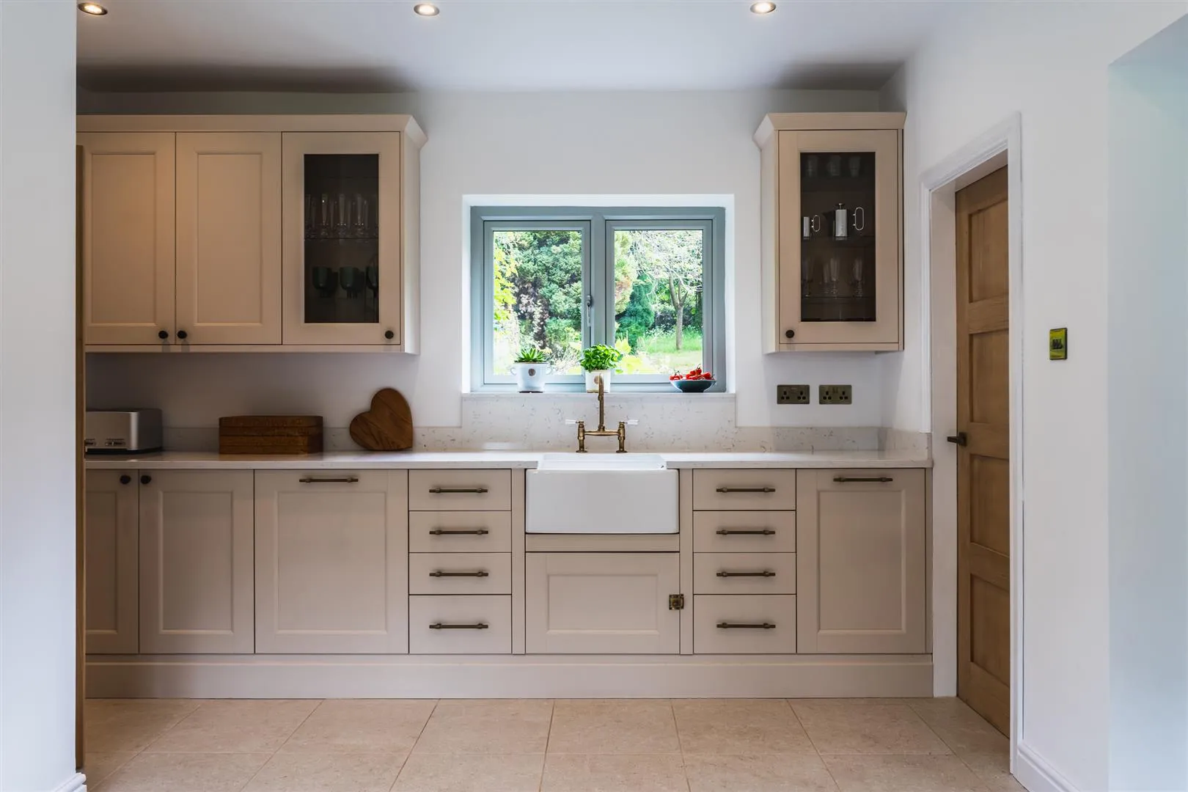
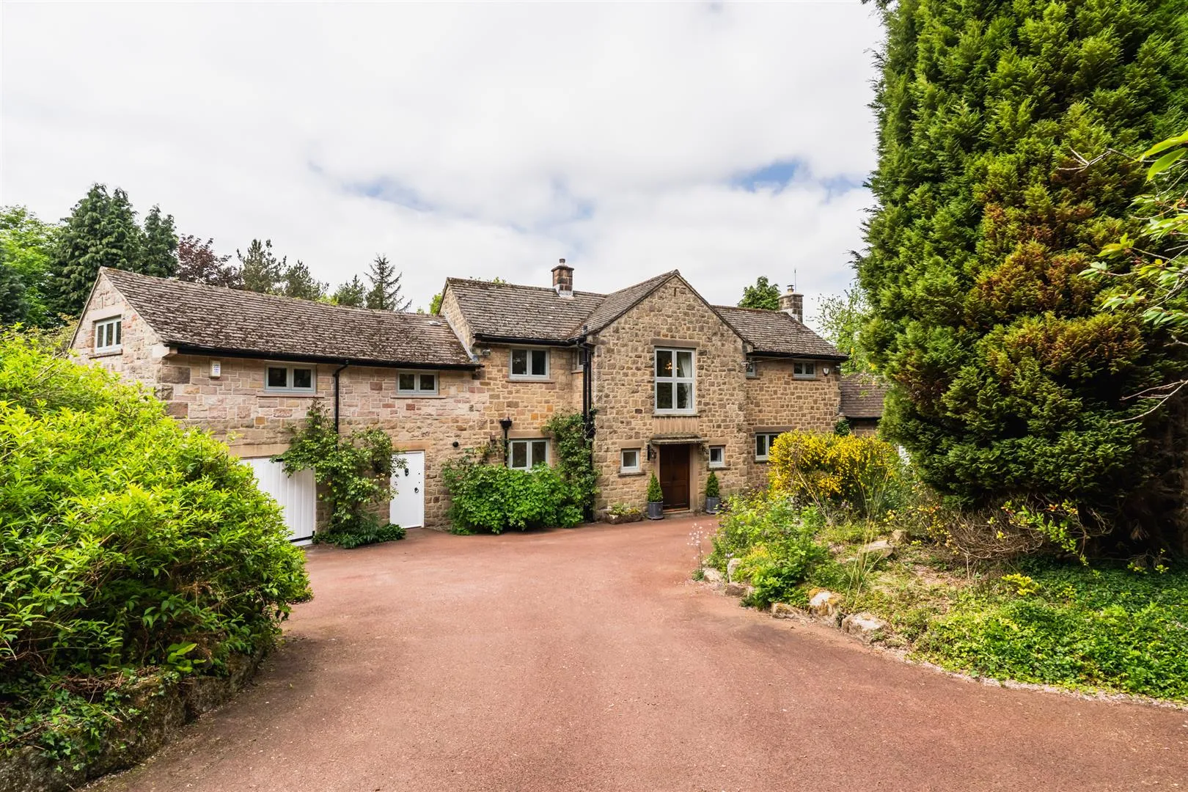
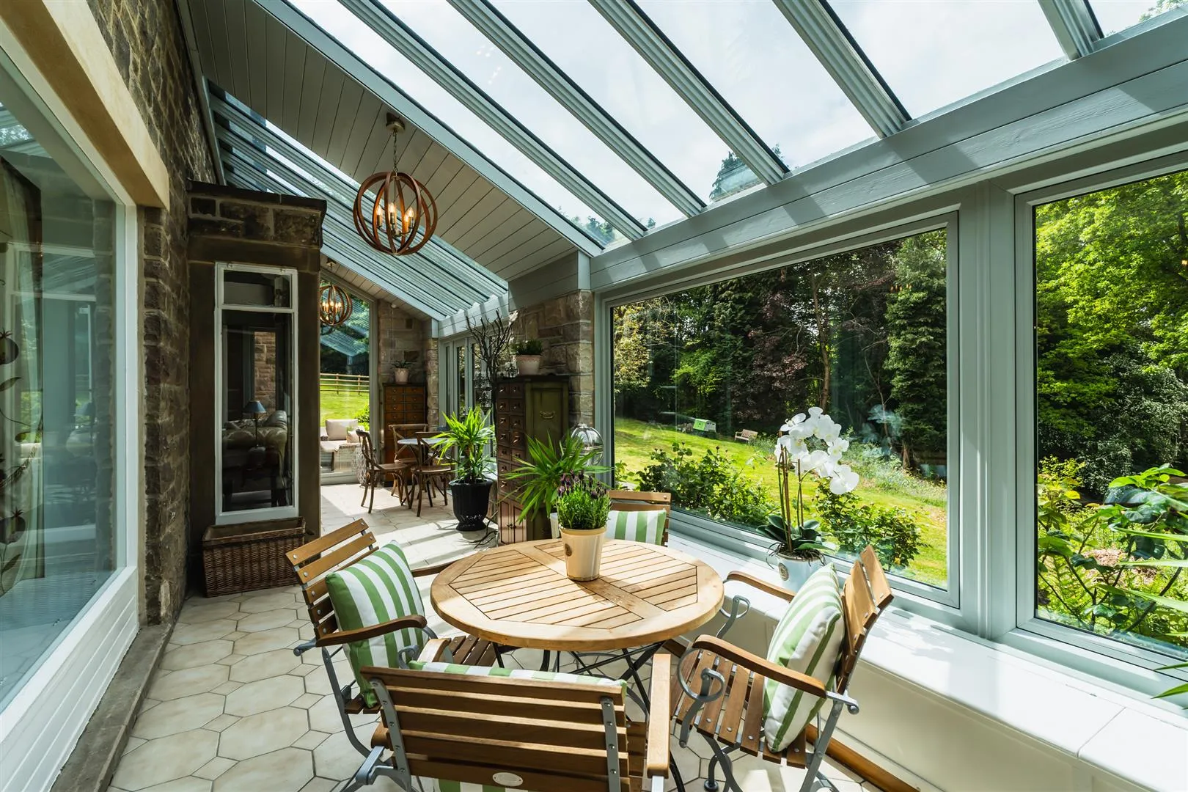
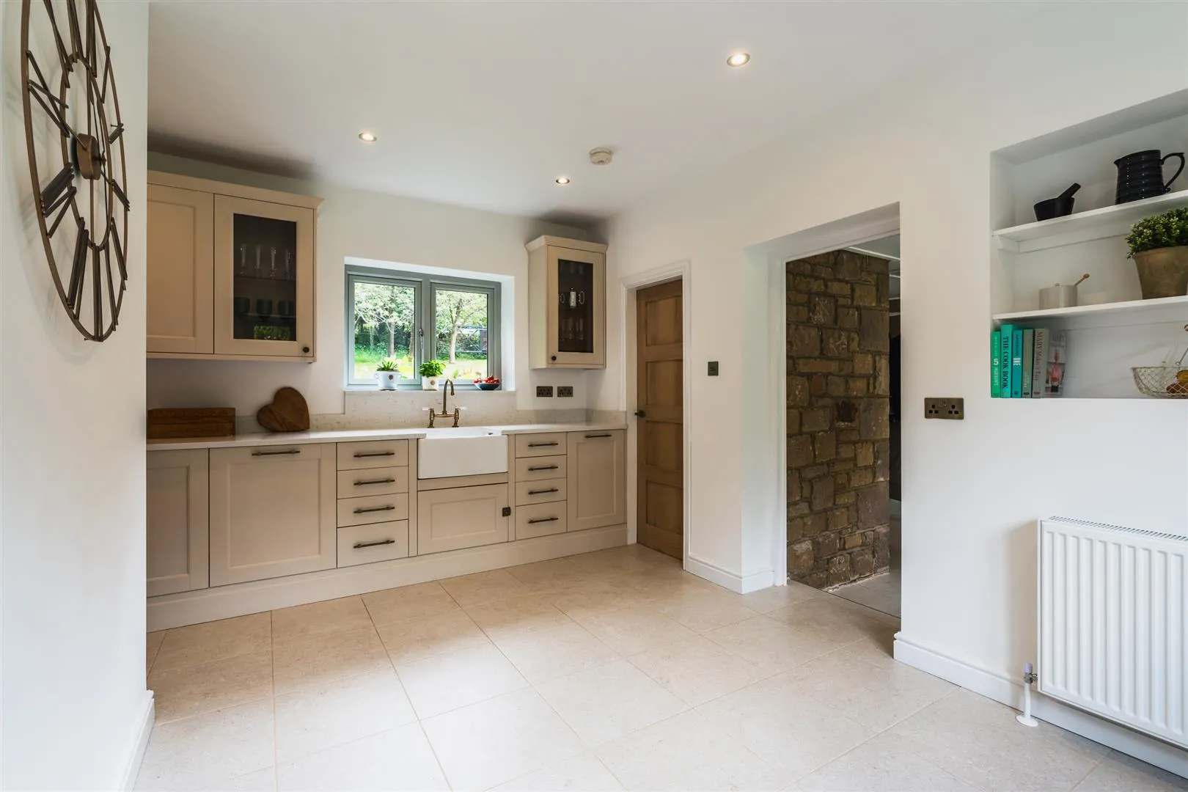
The house benefits from generously proportioned living spaces, which are immaculately presented with stylish décor. The five wonderful reception rooms are perfect for relaxing or entertaining large parties. The lounge features a beautiful sandstone fireplace and a log burner which flows into the sitting room, perfect for morning coffee, evening drinks or just reading a good book. The lounge simultaneously links through to the family/games room which is ideal for watching films with family and friends. Adjacent to the lounge and sitting room is a large orangery that seamlessly connects to the rear garden and overlooks the far-reaching countryside views. Also on the ground floor is a superb kitchen and a separate dining room that provides a more formal setting to dine, along with a pantry, boot room and laundry room.
A luxurious master bedroom suite is located on the first floor, benefitting from a large, high-quality en-suite bathroom with a freestanding designer bath and two dressing room areas. There are three further double bedrooms, all of sizeable proportions, a modern family bathroom, again with a freestanding designer bath, and a further WC room.
The property is approached through solid gates set within stone pillars and dry-stoned walls, providing an impressive entrance with a large driveway and extensive parking. Further parking spaces and storage is offered within three garages. Beautiful gardens and a lovely seating terrace are set to the rear with views over Peak District scenery, which transition into the property’s substantial woodland with beautiful bluebells and wild flowers, affording great privacy to the home.
The property briefly comprises on the ground floor: Entrance vestibule, entrance hall, under-stairs storage cupboards, WC, kitchen, boiler cupboard, dining room, boot room, laundry room, pantry room, sitting room, lounge, family/games room and orangery. Accessed externally are three garages.
On the first floor: Landing, bedroom 2, family bathroom, bedroom 3, WC, bedroom 4, dressing room 1, dressing room 2, master en-suite bathroom and master bedroom.
Double oak doors open to the:
Having a recessed light point and tiled flooring. A timber door with a leaded glazed panel opens to the entrance hall.
Showcasing the high ceilings in the property, with lots of natural light and a turned feature staircase leading to the first floor. The recessed illuminated alcoves and glazed shelving are a lovely feature. The entrance hall also has central heating radiators and tiled flooring.
Having a flush light point, cloaks hanging and a fitted shelf.
Having a front facing double glazed window, flush light point, central heating radiator and tiled flooring. The suite comprises a low-level WC and a wash hand basin with chrome mixer tap, a tiled splash back and storage beneath.
 Breakfast Kitchen
Breakfast Kitchen
A fabulous kitchen with front and rear facing windows, recessed lighting, central heating radiator and tiled flooring. There are a range of fitted base/wall and drawer units, incorporating a quartz work surface, upstands and a Belfast sink with brushed antique brass mixer tap. Appliances include an integrated AEG dishwasher and there is space for range cooker with fitted extractor fan above. Doors open to the boiler cupboard and the dining room is located just off the kitchen. The windows are heritage style and colour UPVC with double glazing, as they are throughout the house.
Housing the Worcester boiler and having a flush light point and tiled flooring.
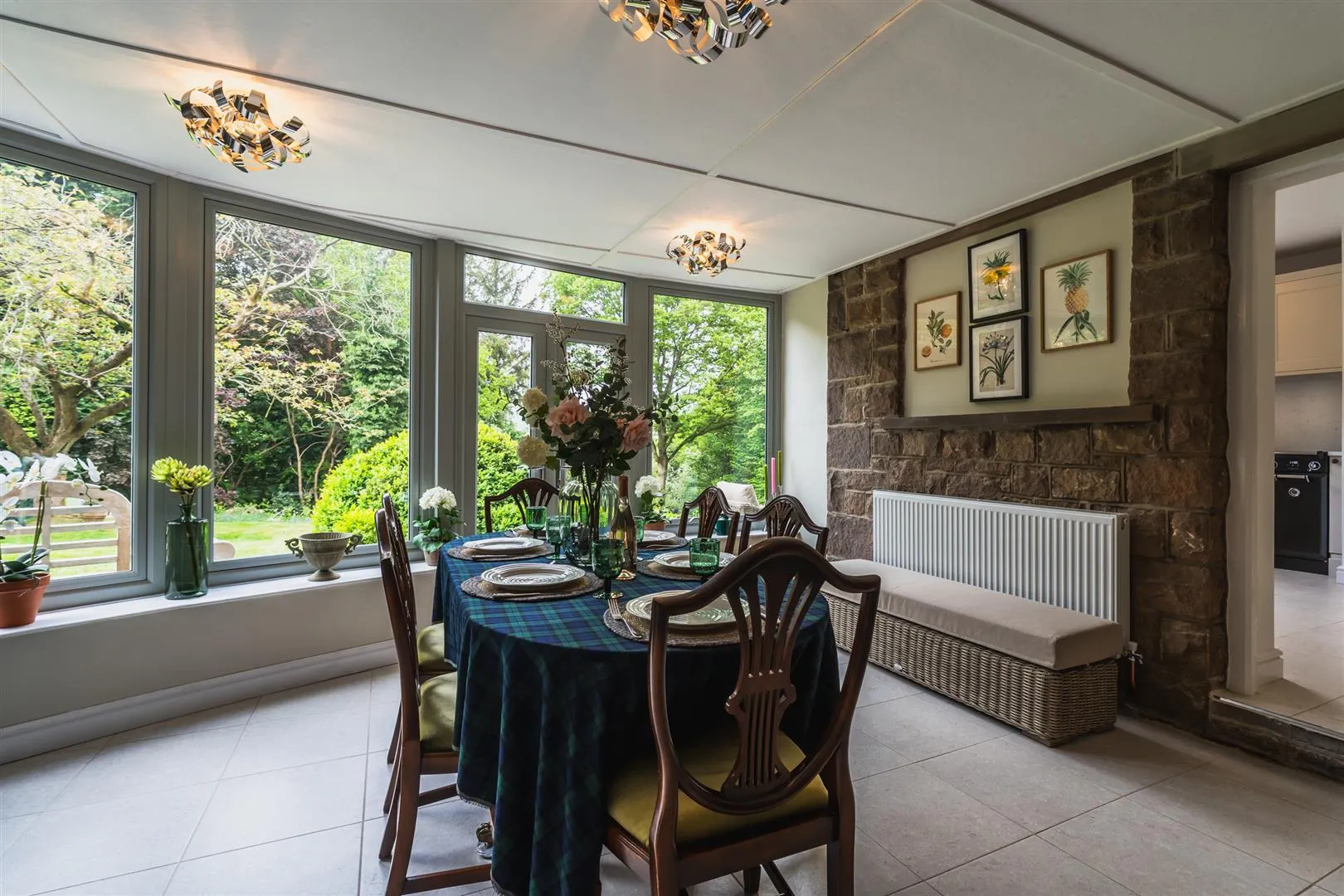 Dining Room
Dining Room
A lovely space to dine, looking out onto the garden and far-reaching countryside views through rear facing large windows and french doors. Also having flush light points, exposed stone feature walls, central heating radiator and tiled flooring. Timber doors open to the boot room, pantry, and laundry room. A heavy timber door opens to the front of the property.
Having a flush light point and tiled flooring.
Having a flush light point, tiled flooring and space/provision for a washing machine and a tumble dryer.
Having a flush light point and tiled flooring.
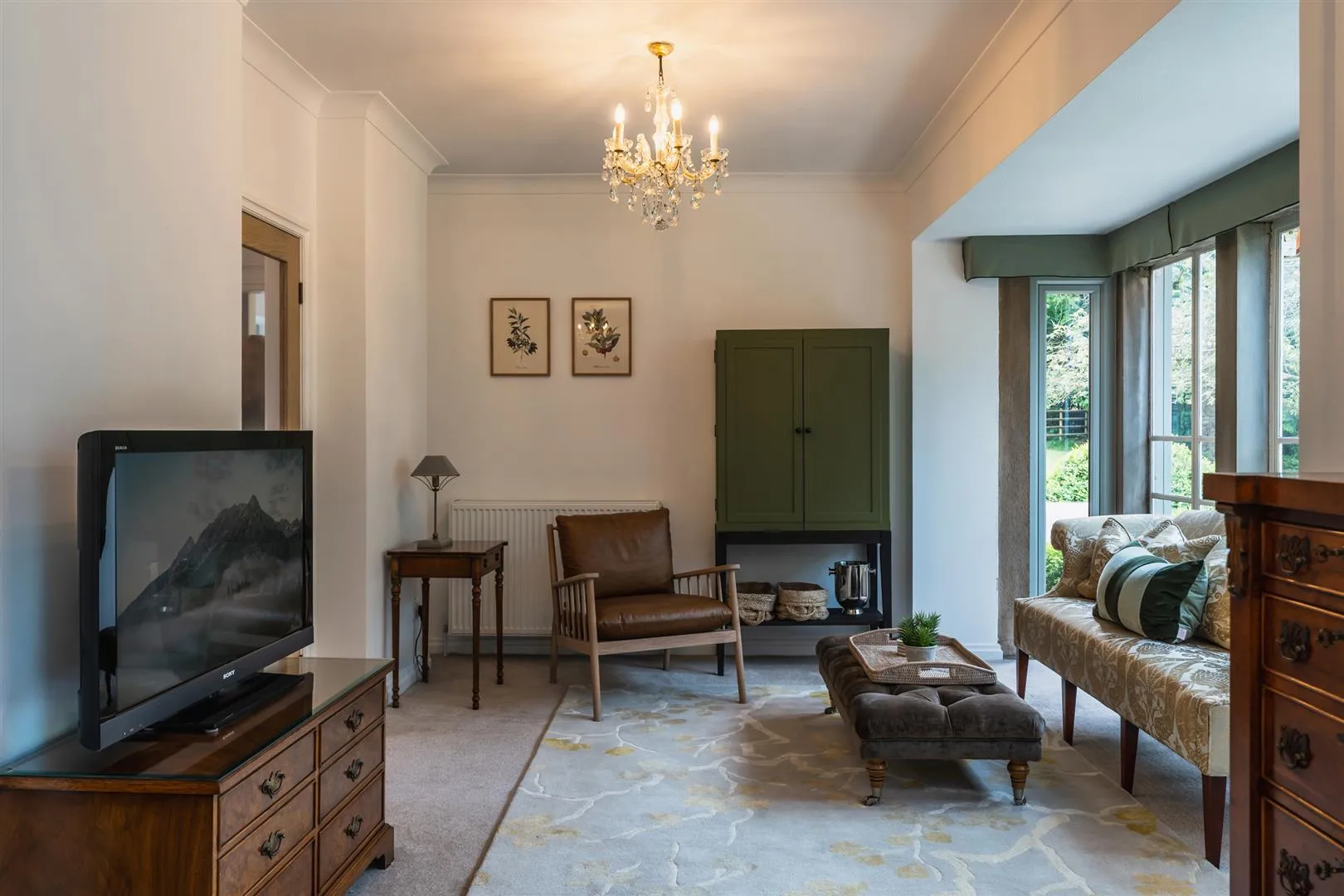 Sitting Room
Sitting Room
A homely sitting room with rear and side facing aluminium crittall-style glazed panels, a side facing UPVC double glazed panel, coved ceiling, pendant light point and a central heating radiator. Double aluminium Crittall-style doors with glazed panels open to the orangery. A wide opening leads into the lounge.
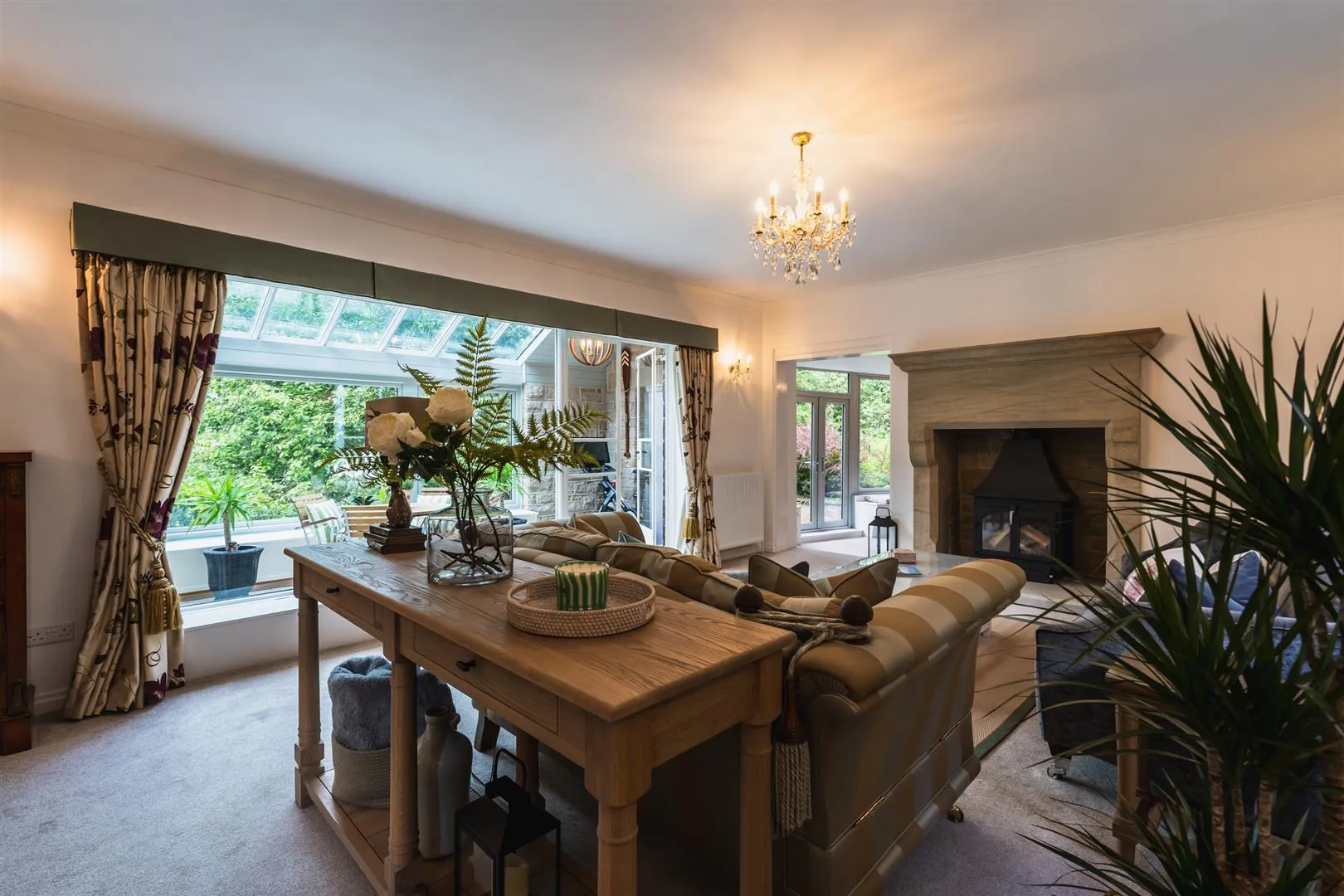 Lounge
Lounge
A sizeable and elegant reception room with a front facing double glazed window, a rear facing timber glazed panel, coved ceiling, pendant light point, wall mounted light points and central heating radiators. To one corner, there is fitted shelving. The focal point of the room is the log burner, which is set beneath an impressive sandstone mantel with a stone surround and a sandstone hearth. Wide openings lead to the family/games room. Double aluminium Crittall-style doors with glazed panels open to the orangery.
 Orangery
Orangery
A beautiful orangery, filled with natural light and offering a tranquil spot to relax. Having rear and side facing double glazed feature windows, timber double glazed roof with tinted glass, pendant light points and tiled flooring. Double glazed French doors open to the rear of the property.
 Family/Games Room
Family/Games Room
Another well-proportioned reception room with large double glazed windows with window seats, pendant light points, feature stone walls, wall mounted light points, fitted shelving and a central heating radiator. Double glazed French doors open to the rear of the property.
From the entrance hall, a staircase with an oak hand rail and wrought iron balustrading rises to the:
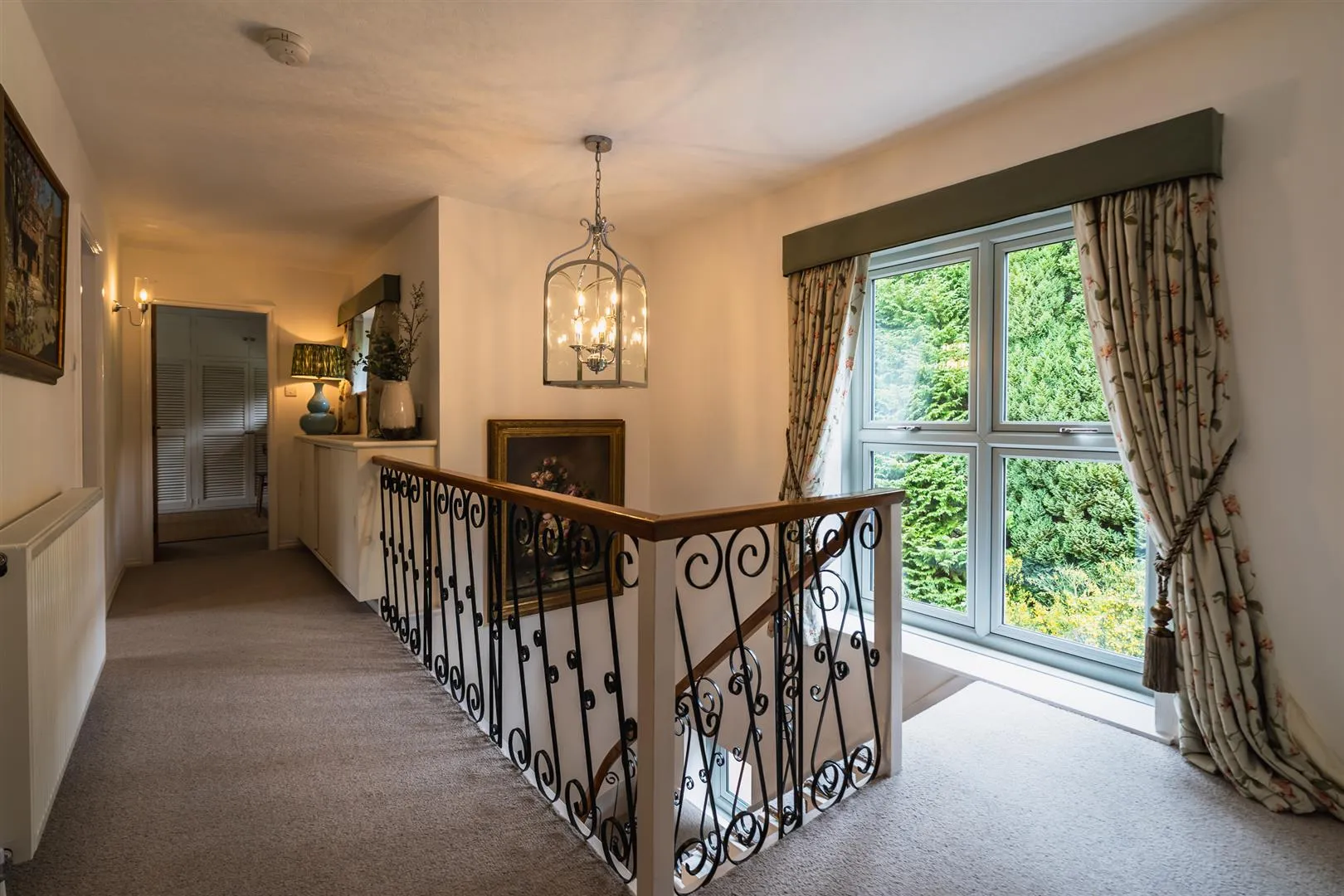 Landing
Landing
Having front facing large feature double glazed windows, pendant light point, wall mounted light points and a central heating radiator. There is built-in storage. Doors open to the master suite comprising two dressing rooms, en-suite and master bedroom. The other doors off the landing open to three double sized bedrooms, a family bathroom and a further WC.
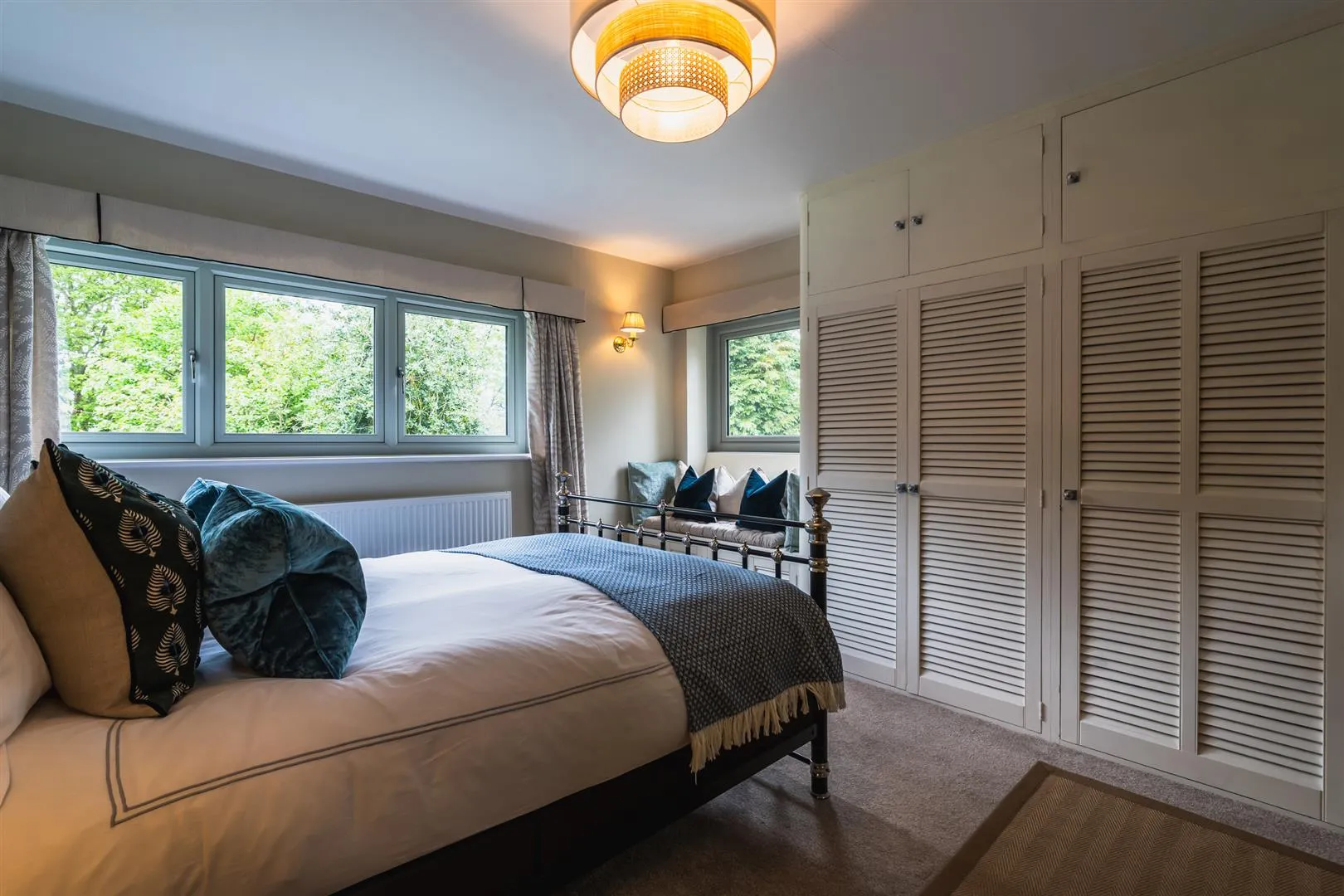 Bedroom 2
Bedroom 2
A sizeable double bedroom with front, side and rear facing double glazed windows, including a window seat to the side window with storage beneath. Also having a pendant light point, wall mounted light point and a central heating radiator. To one wall, is a range of fitted furniture incorporating hanging and shelving.
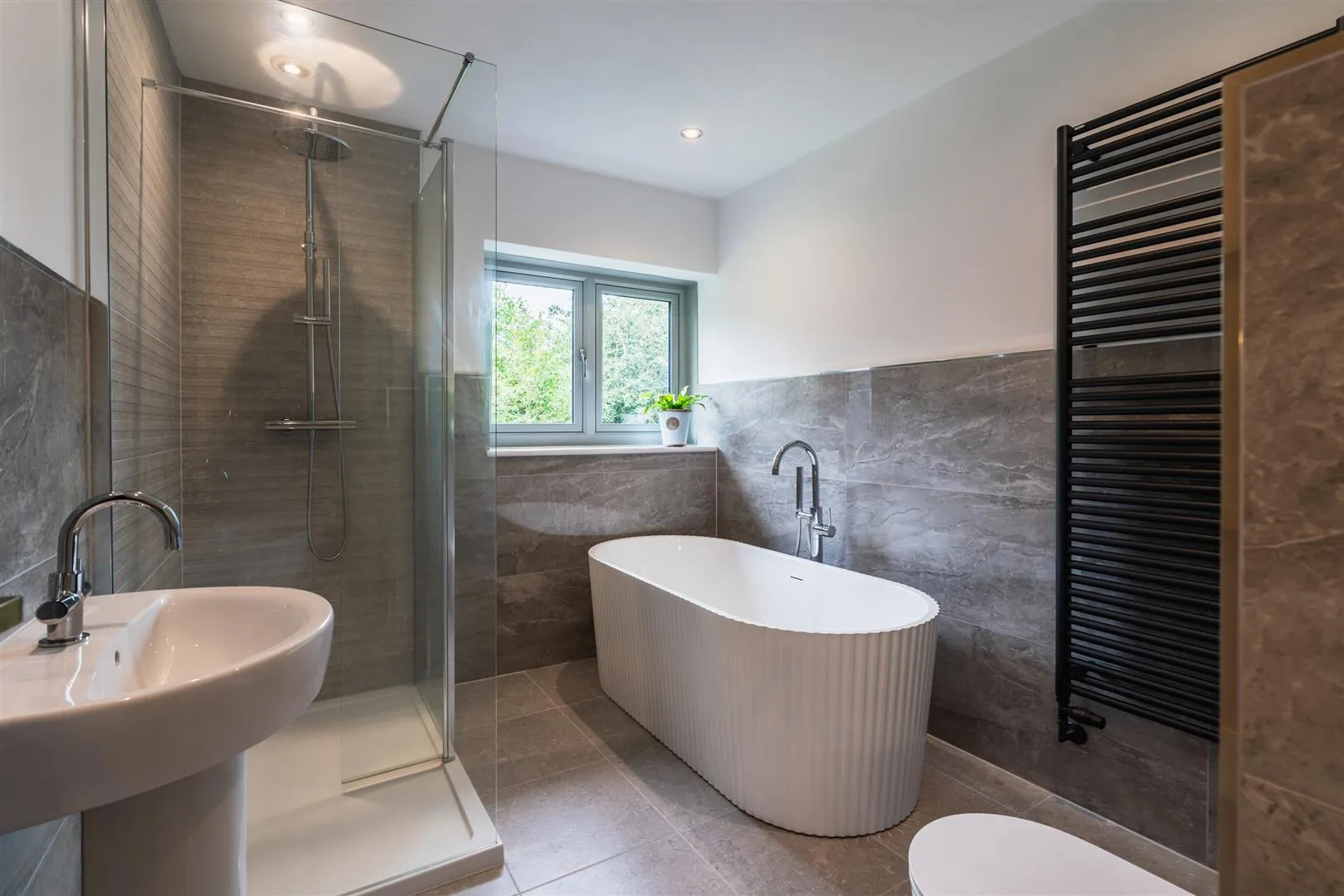 Family Bathroom
Family Bathroom
A modern family bathroom suite with a rear facing double glazed window, recessed lighting, extractor fan, partially tiled walls, heated towel rail and tiled flooring. There is a suite in white, which comprises a low-level WC and a pedestal wash hand basin with a chrome mixer tap. Also having a freestanding designer bath with a chrome mixer tap and a hand shower facility. To one corner, is a walk-in shower enclosure with a fitted rain head shower, an additional hand shower facility and a glazed screen/door.
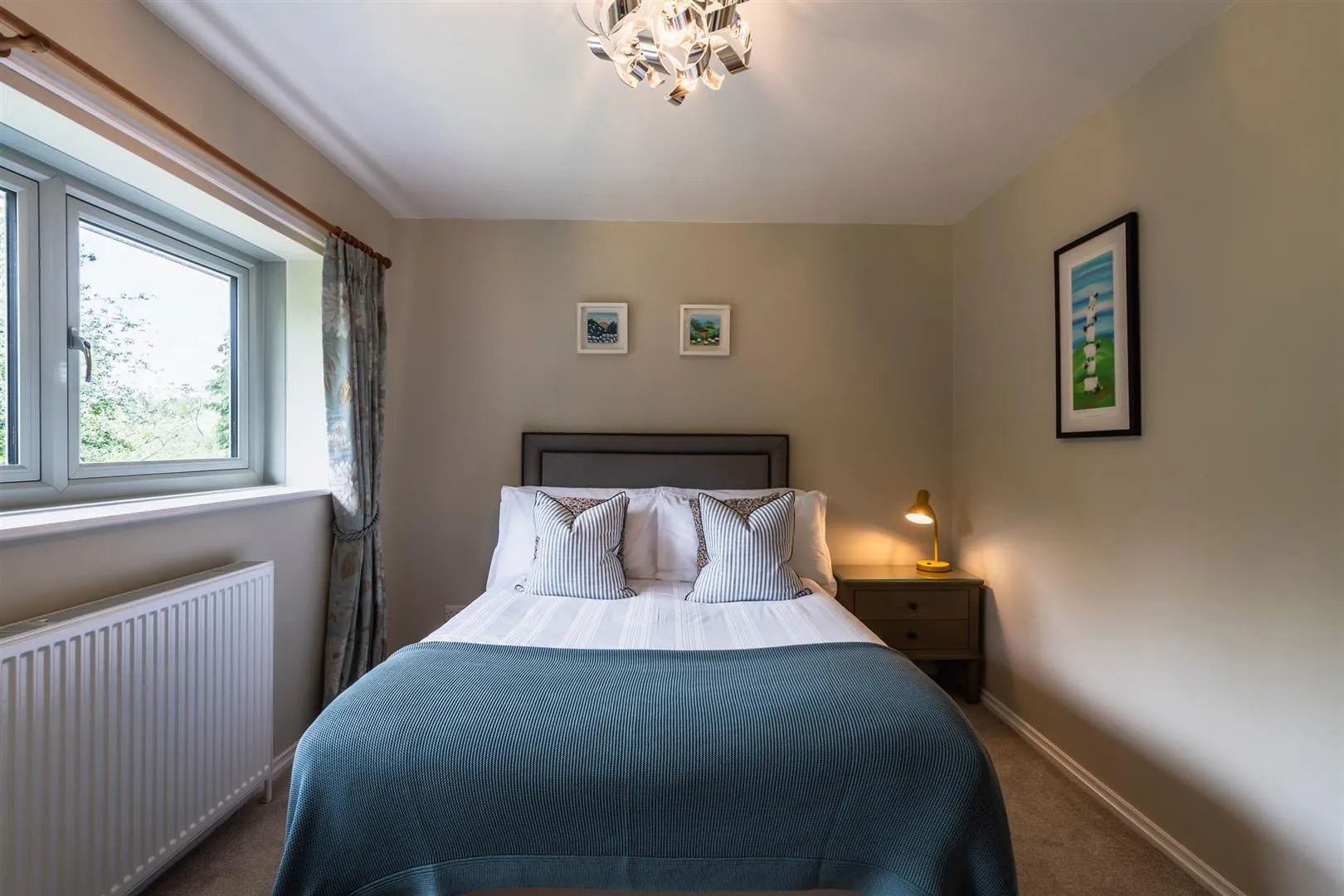 Bedroom 3
Bedroom 3
A wonderful bedroom with a rear facing double glazed window, pendant light point and a central heating radiator. There is a built-in wardrobe incorporating hanging and shelving.
Having a side facing double glazed window, recessed lighting, central heating radiator and tiled flooring. A suite in white comprises a low-level WC and a pedestal wash hand basin with a chrome mixer tap.
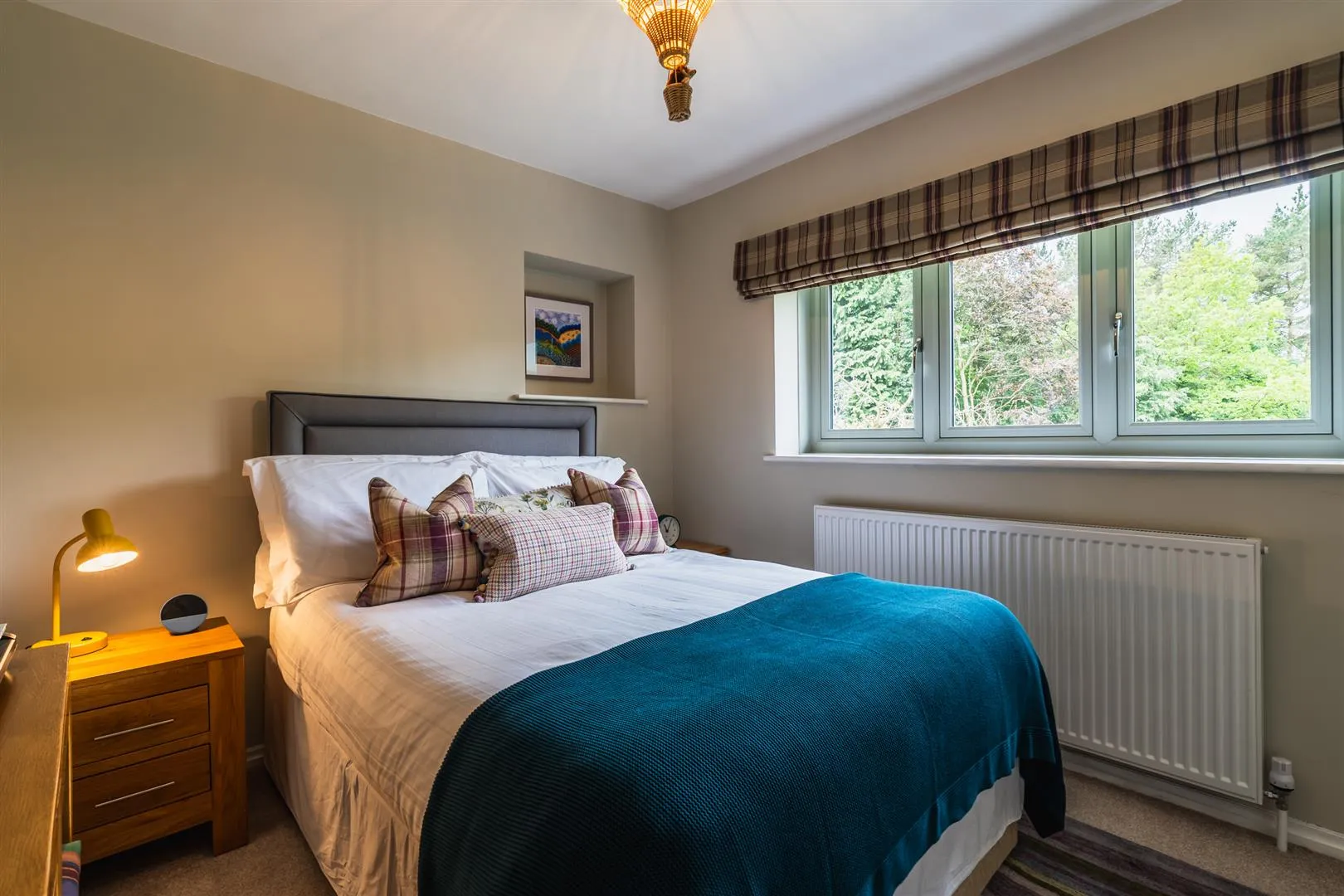 Bedroom 4
Bedroom 4
Another double bedroom with a rear facing double glazed window, pendant light point and a central heating radiator. There is a built-in wardrobe, incorporating hanging and shelving.
 Dressing Room 1
Dressing Room 1
Having a front facing double glazed window, recessed lighting and a central heating radiator. A door opens to dressing room 2.
Having a front facing double glazed window, recessed lighting, wall mounted light point and a central heating radiator. There is a built-in storage cupboard incorporating hanging and drawers. Doors open to the master en-suite bathroom and master bedroom.
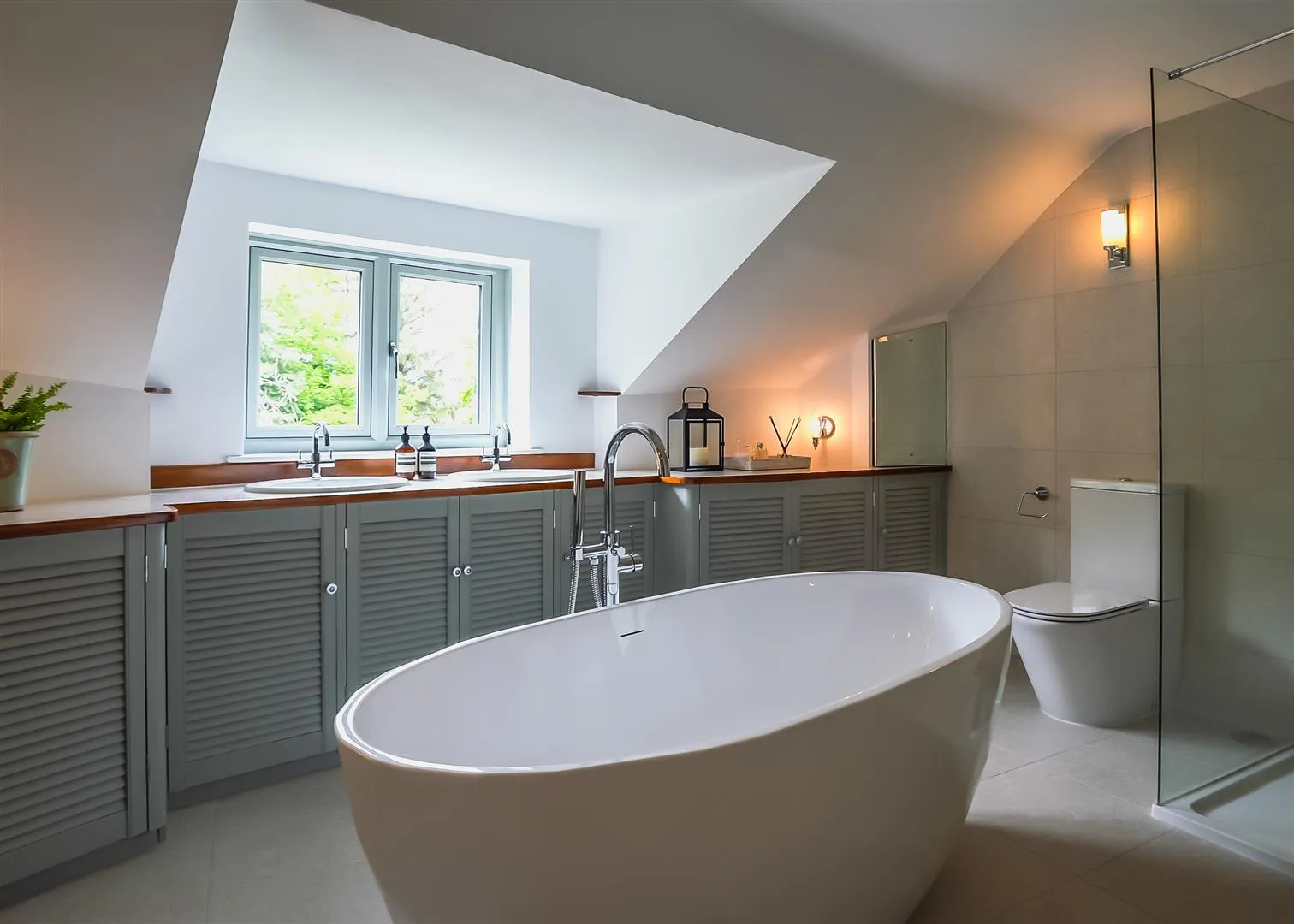 Master En-Suite Bathroom
Master En-Suite Bathroom
A luxurious en-suite bathroom with a rear facing double glazed window, extractor fan, wall mounted light points, heated towel rail, mirrored storage cabinets, shaver point and tiled flooring. There is a suite in white, which comprises a low-level WC and a large vanity unit incorporating two inset ceramic wash hand basins with chrome mixer taps and storage beneath. The centrepiece of the bathroom is the freestanding designer bath with a chrome mixer tap and a hand shower facility. To one corner, is a walk-in shower enclosure with a fitted rain head shower, an additional hand shower facility and a glazed screen/door.
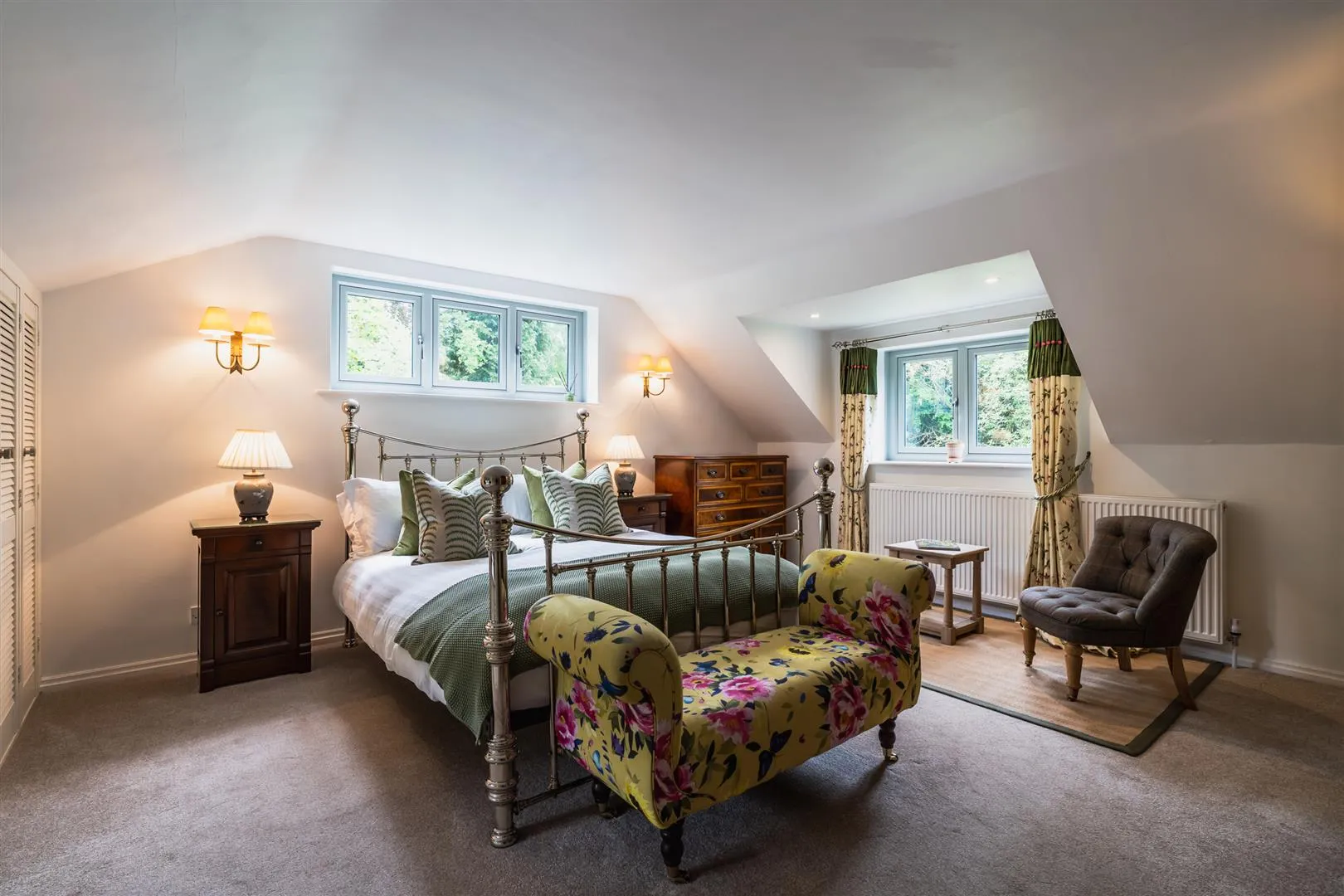 Master Bedroom
Master Bedroom
A superb, generously sized master bedroom with front, side and rear facing double glazed windows, including a window seat to the front window with storage beneath. Also having recessed lighting, wall mounted light points and a central heating radiator. To one wall, there is a range of fitted furniture, incorporating hanging and shelving.
The property is approached via gates, set between stone pillars and dry stone walling, which open to a sweeping driveway, comprising a rockery, mature trees and shrubs. The driveway provides parking for a considerable number of vehicles and has exterior lighting, mature shrub borders and lawned areas with mature trees. Access can be gained to the three garages, main entrance door and dining room.
Having an up-and-over electric door opening to the front, as well as an up-and-over door to the rear, light and power.
Having double timber access doors, a rear facing double glazed window, side facing timber glazed window, light, power, water tap and an electric car charging point.
Having double timber access doors.
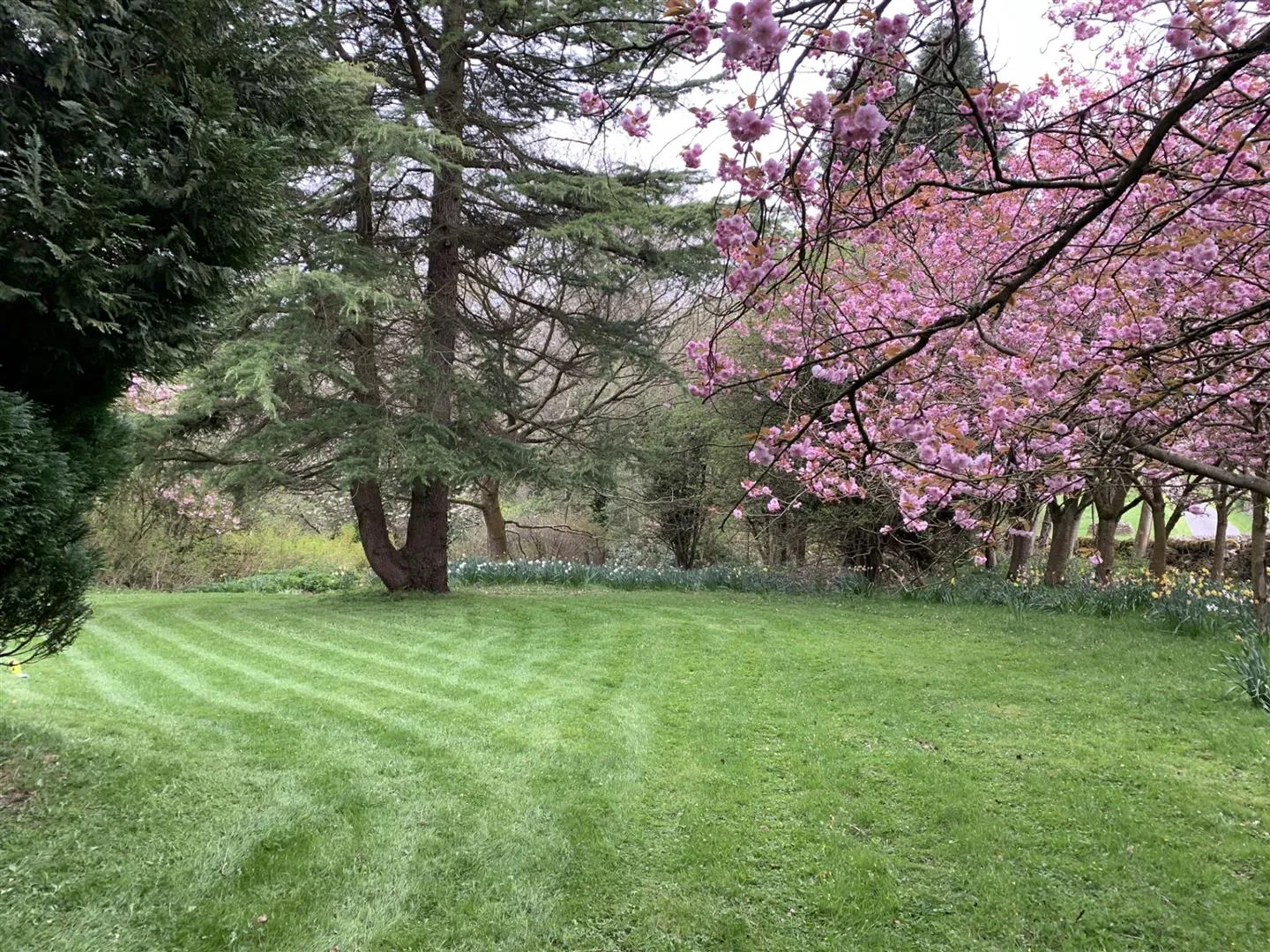 Exterior and Gardens
Exterior and Gardens
From the driveway, an opening within the trees leads to the right side of the property where there is a lawned garden that is filled with an array of mature trees, including a beautiful avenue of blossom trees. A grass pathway leads to the rear garden.
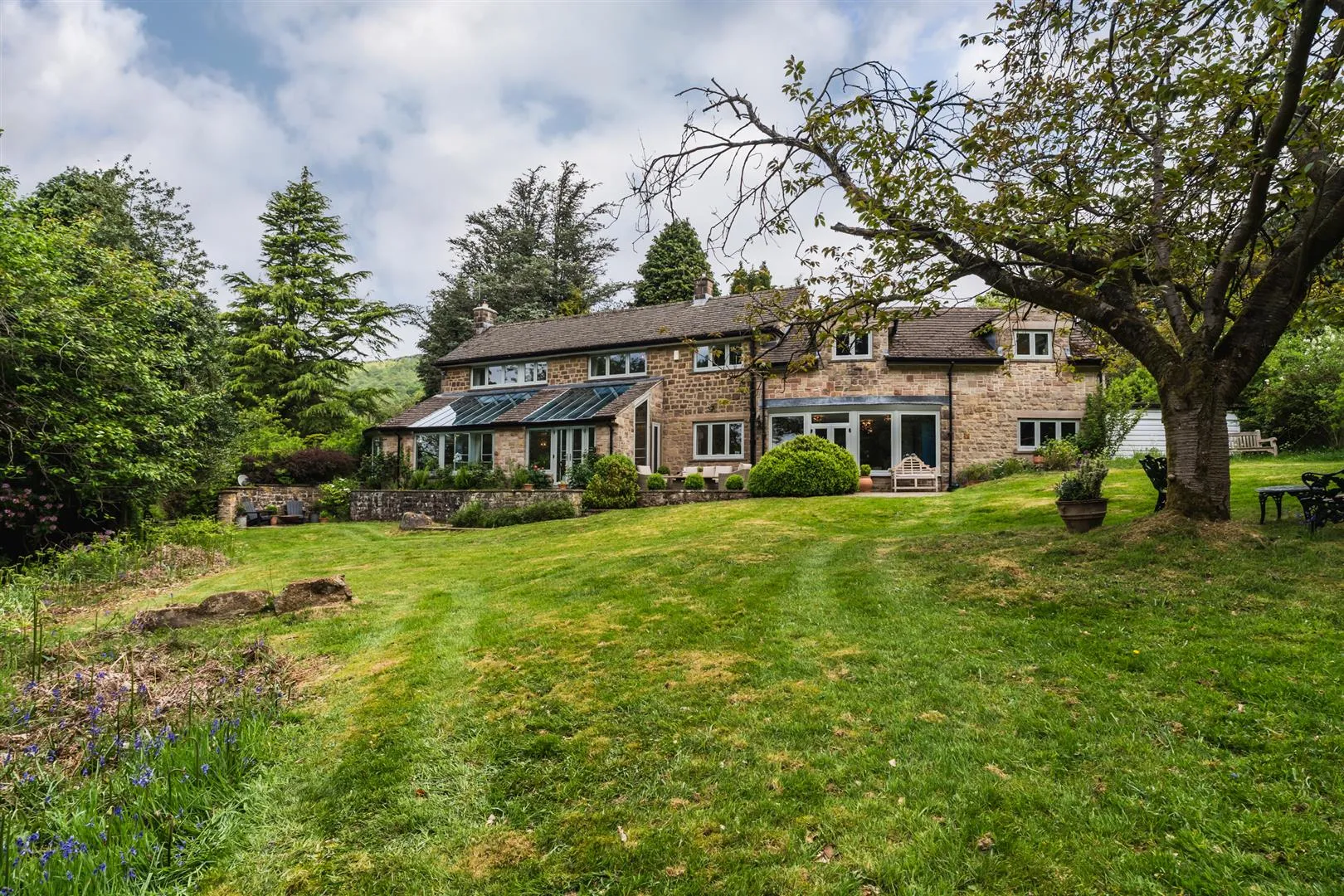
To the rear of the property is a garden that is mainly laid to lawn with mature trees and shrubs. There is a paved seating terrace with exterior lighting, an external power point and access to the dining room. A path runs from the seating terrace, connecting to two sets of steps, which rise to doors opening to the orangery. The path also continues to another circular paved patio with a planted border containing mature shrubs, roses and flowers. Steps rise to provide access to the family/games room.
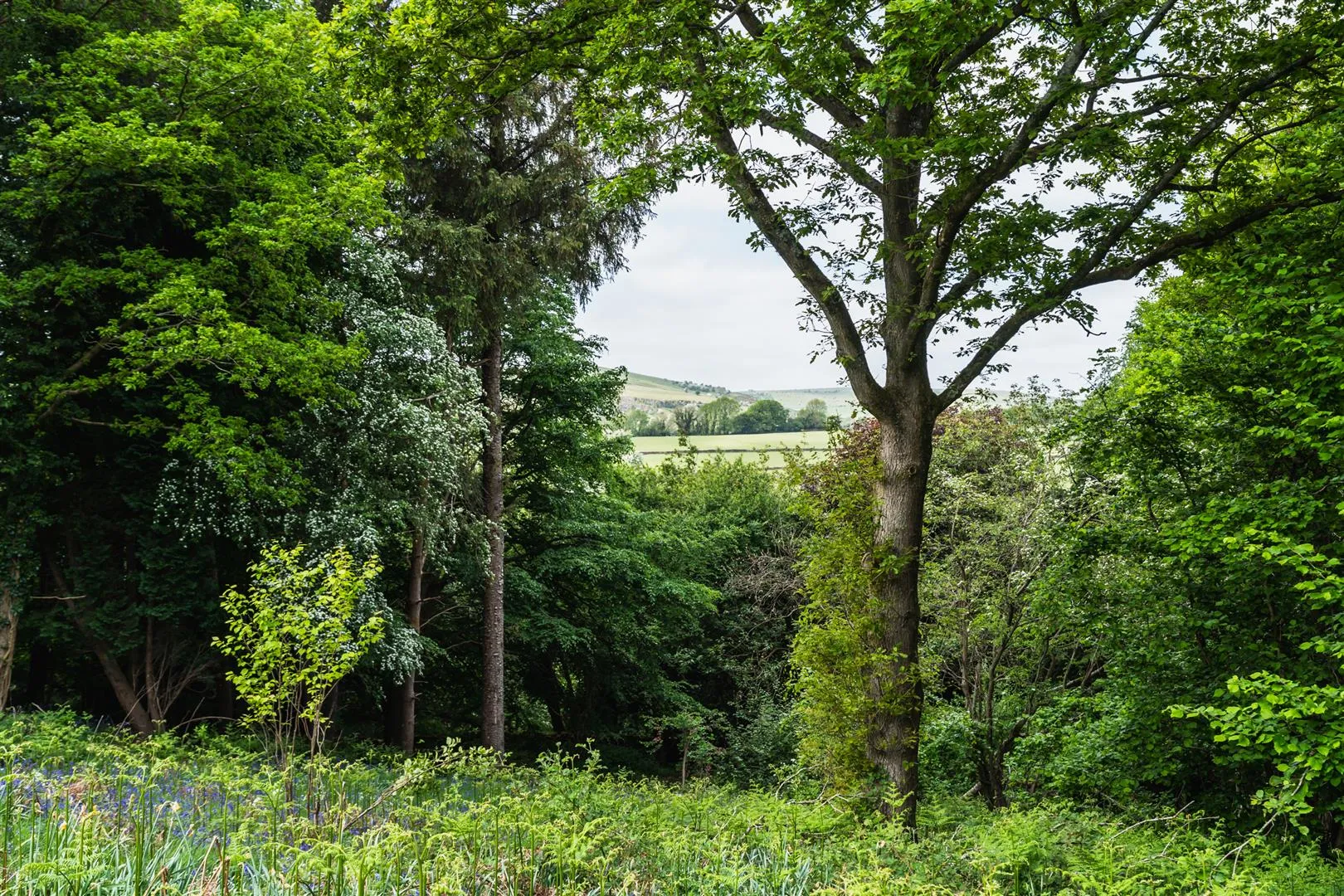 Exterior and Gardens
Exterior and Gardens
The elevated location provides panoramic views over rolling hills, open fields, and wooded valleys, an ever-changing landscape to be enjoyed year-round. The surrounding countryside offers a peaceful and picturesque environment, ideal for those seeking a rural lifestyle with immediate access to nature and all amenities close by.
Freehold
G
Mains gas, mains electricity, mains water and mains drainage. The broadband is high speed fibre to the premises and the mobile signal quality is good.
None.
None and the flood risk is very low.
Approaching Baslow roundabout from Chatsworth, take the first exit towards the ‘Prince of Wales pub’ signposted Stockport, Manchester, and Calver A623 (A6) then keep going along this road. You will enter Calver with a signpost to Curbar and Froggatt, but ignore this and continue straight until you reach the crossroads with ‘White’s Spar store on your left and The Calver Arms (The Eyre Arms) on the right. Turn right here towards Froggatt A625. Upon passing Froggatt Garage, immediately turn right towards Sheffield/Froggatt on the A625, after which you’ll approach some traffic lights taking you over a bridge. Shortly after you will arrive at Froggatt and just after the 30 miles an hour sign turn right onto Riddings Lane, Curbar. Keep going along this road until it forks, bear left passing a property on the right hand side called ‘The Quest’, after this property keep going and the next house on the right side is Bramley Edge.
Strictly by appointment with one of our sales consultants.
Whilst we aim to make these particulars as accurate as possible, please be aware that they have been composed for guidance purposes only. Therefore, the details within should not be relied on as being factually accurate and do not form part of an offer or contract. All measurements are approximate. None of the services, fittings or appliances (if any), heating installations, plumbing or electrical systems have been tested and therefore no warranty can be given as to their working ability. All photography is for illustration purposes only.
Curious about the value of your current property? Get a free, no-obligation valuation and see how much you could sell for in today's market.
These results are for a repayment mortgage and are only intended as a guide. Make sure you obtain accurate figures from your lender before committing to any mortgage. Your home may be repossessed if you do not keep up repayments on a mortgage.
This calculation is only a guide. We can't give financial advice, so always check with an adviser. Valid from April 2025, it applies to UK residents buying residential properties in England and Northern Ireland. It doesn't apply if you're buying through a company.