UNDER OFFER
Sitting within a small hamlet of properties behind an electric-operated gate, welcome to Fitzturgis House, a beautiful five double bedroomed property. This well-presented home is perfect for a growing family looking for a wonderful semi-rural retreat.
UNDER OFFER
Sitting within a small hamlet of properties behind an electric-operated gate, welcome to Fitzturgis House, a beautiful five double bedroomed property. This well-presented home is perfect for a growing family looking for a wonderful semi-rural retreat.
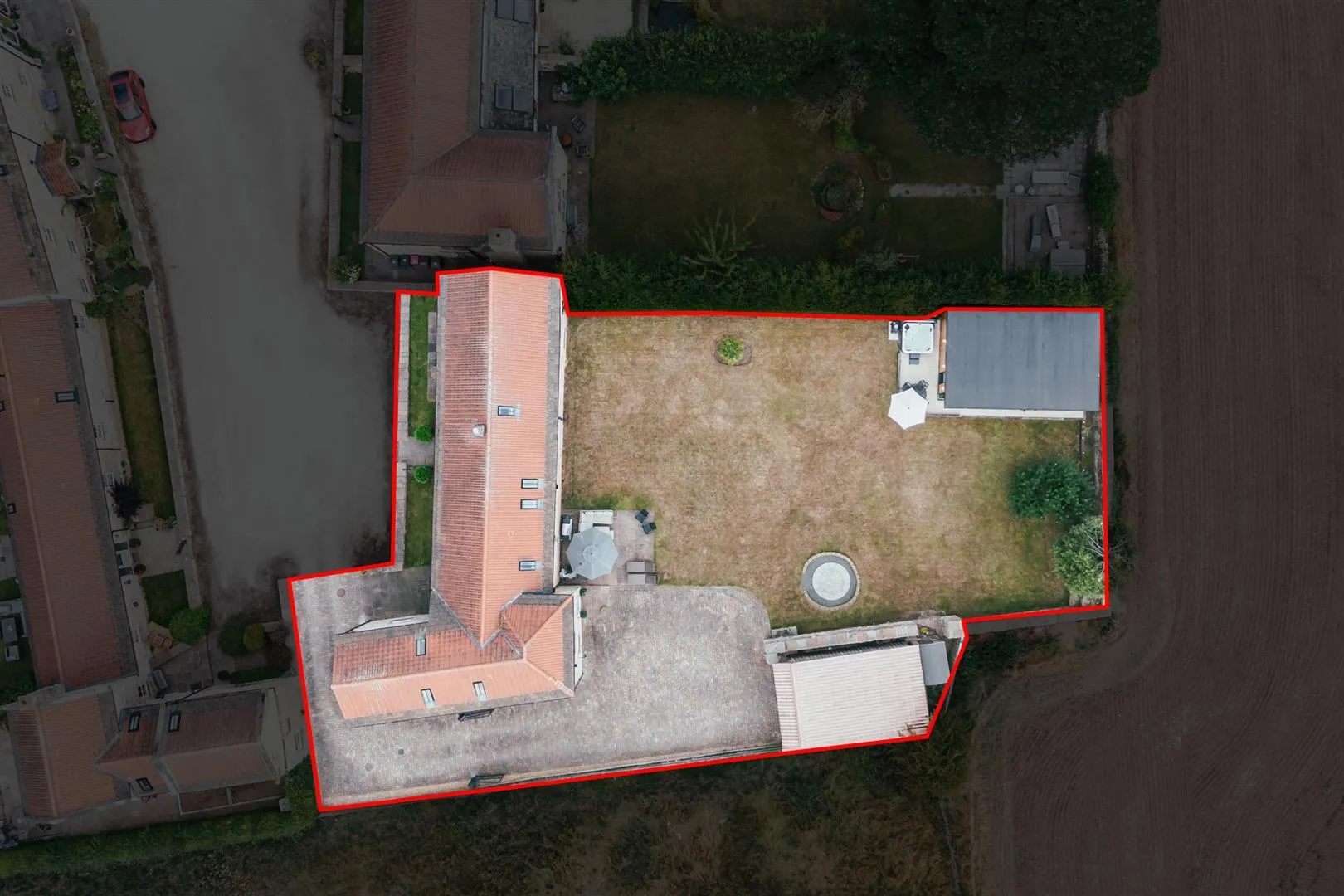 Plot
Plot
Welcoming you into the home is the formal entrance hall that splits off to both the beautiful lounge and a cosy snug. The heart of the home is the dining kitchen, which offers a stunning light-filled space and has integrated appliances. Throughout these living spaces, are character features such as exposed timber beams and deep skirtings, adding to the overall charming nature of the property. There is also a utility room, a pantry and a WC. The home is very efficient, having a fully equipped air ventilation and heat recovery system throughout.
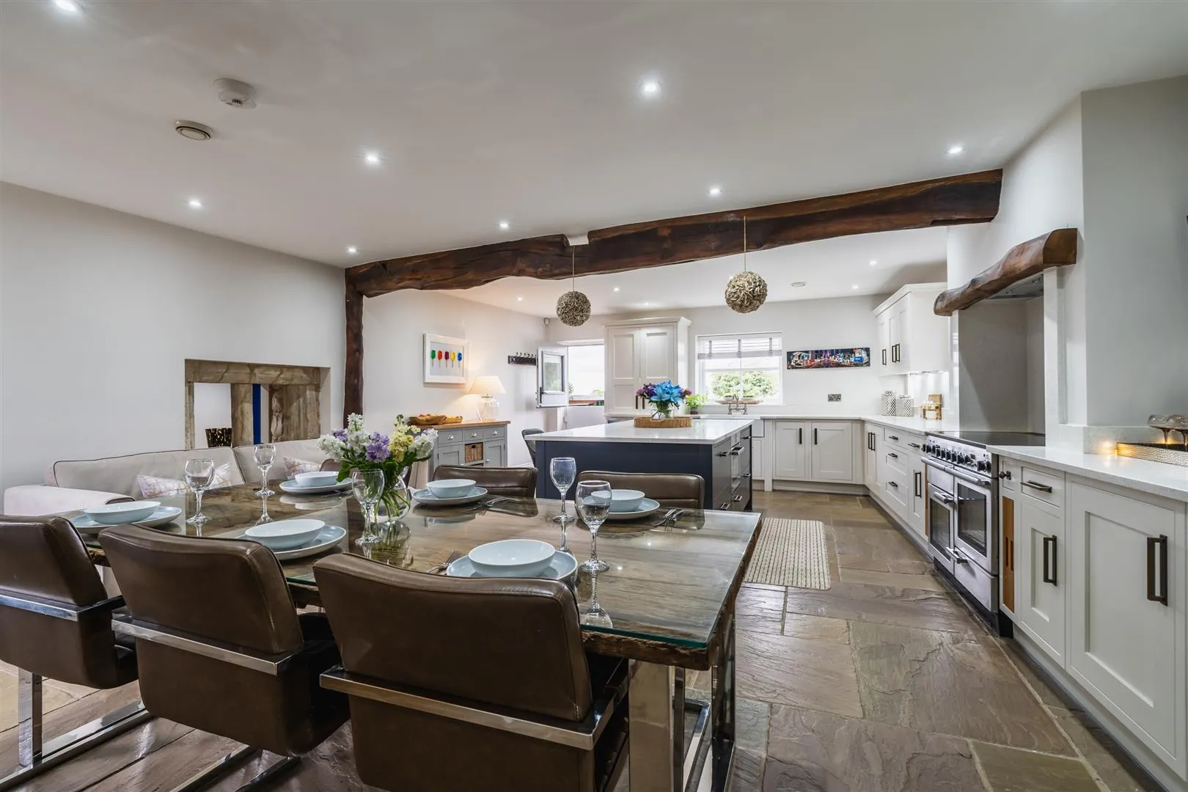
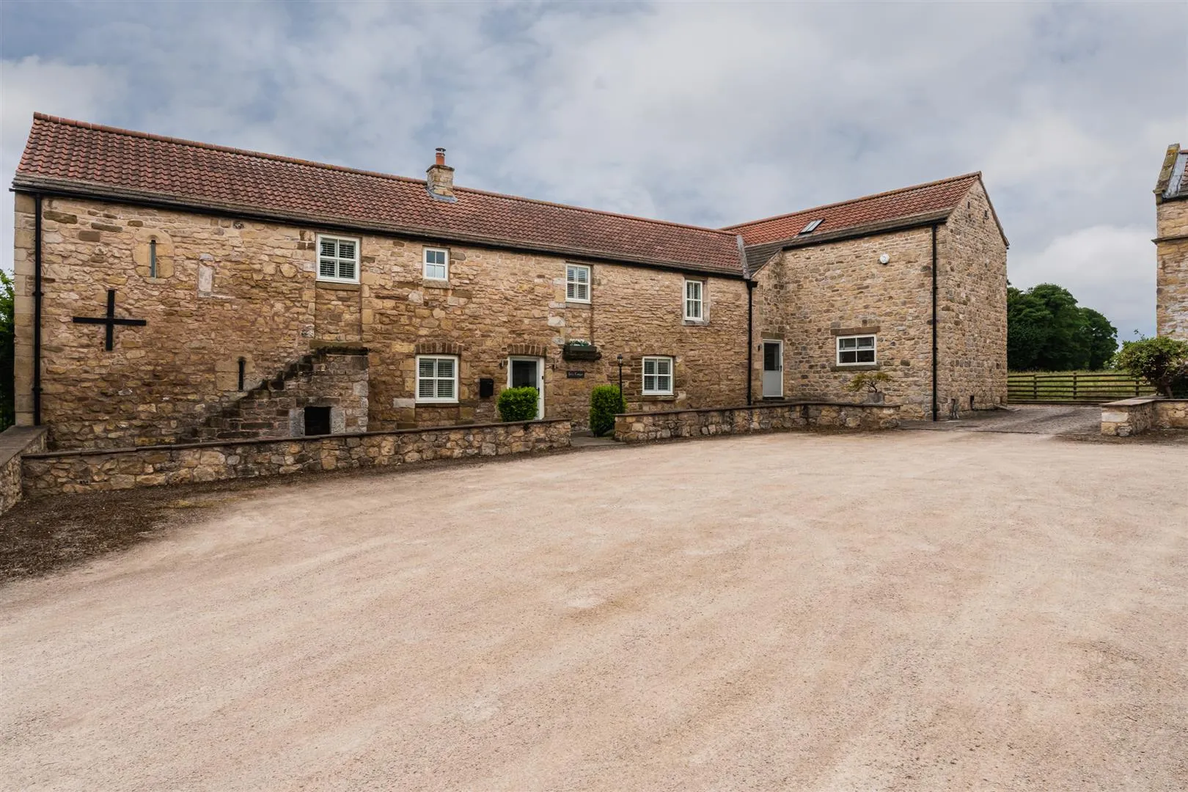
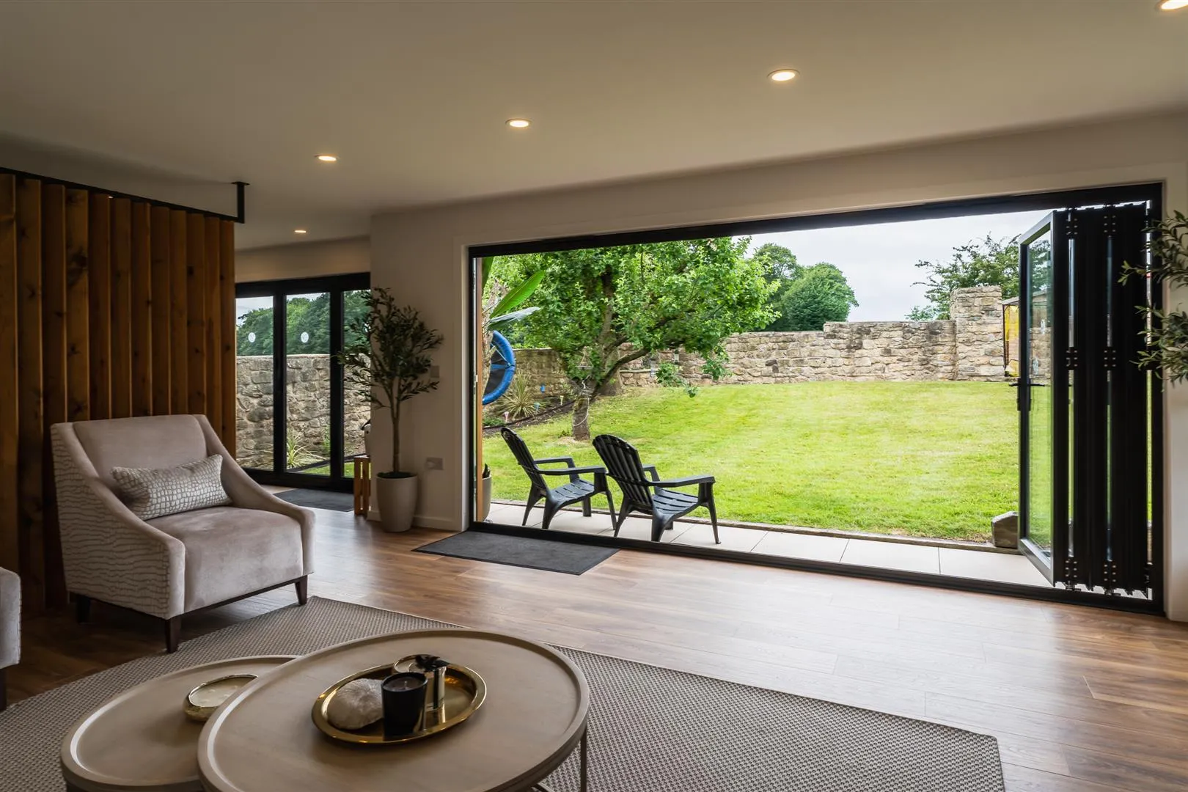
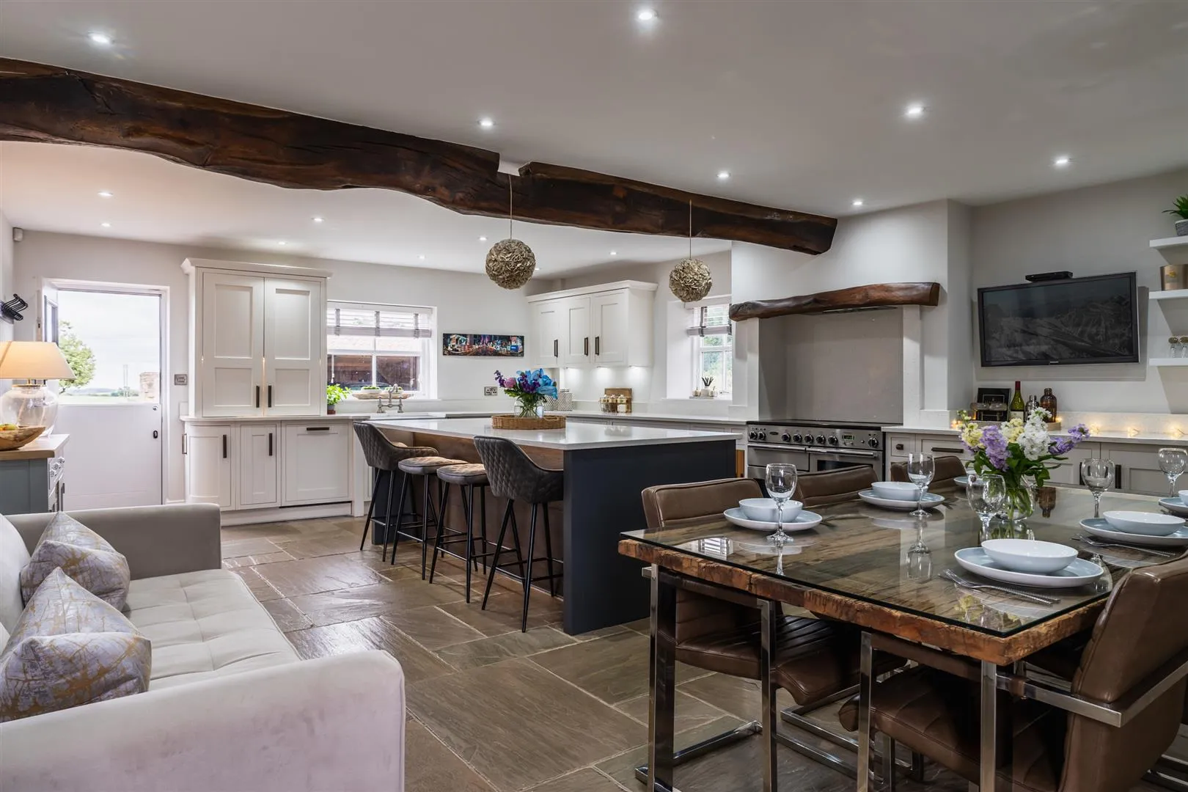
The first floor houses the bedrooms, which include a generously-sized master bedroom suite with a dressing room and modern en-suite bathroom, four additional double bedrooms, a family shower room and a bathroom. Externally, the property benefits from multiple off-road parking spaces and a garage with an electric vehicle charging point. To the rear is a delightful, extensive garden with mature trees and a bar/gym, offering a pleasant additional living/recreational space.
Fitzturgis House is located in the village of Hooton Levitt. A plethora of amenities can be found in the nearby village of Wickersley, which has a range of shops, public houses, a supermarket and leisure activities. There are local bus stations nearby and the nearest train stations are Conisbrough, Kiveton and Retford, all reachable in around 20 minutes by car.
The property briefly comprises on the ground floor: Dining kitchen, utility room, pantry, WC, snug, formal entrance hall and lounge.
On the first floor: Landing 1, master bedroom, master dressing room, master en-suite bathroom, bedroom 5, inner hallway, storage cupboard, family shower room, bedroom 4, landing 2, bedroom 3, storage cupboard, bedroom 2 and bathroom.
Outbuildings: Garage and lounge bar/gym.
A heavy timber door with a double glazed panel opens to the:
 Dining Kitchen
Dining Kitchen
A beautiful dining kitchen having rear and side facing timber double glazed windows, recessed lighting, exposed timber beams, deep skirtings and tiled flooring with under floor heating. There are a range of fitted base/wall and drawer units incorporating a Quartz work surface, matching upstands, under-counter lighting and an inset 2.0 bowl sink with a chrome mixer tap. There is a separate central island with a matching work surface. Appliances include a Range Master cooker, a five-ring induction hob and an extractor hood. There is also a separate Bosch oven/grill within the central island. A spiral staircase with an iron handrail rises to the first floor. A timber door opens to the utility room and the snug. A timber door with a double glazed panel opens to the front of the property and a composite door with a double glazed panel opens to the rear of the property.
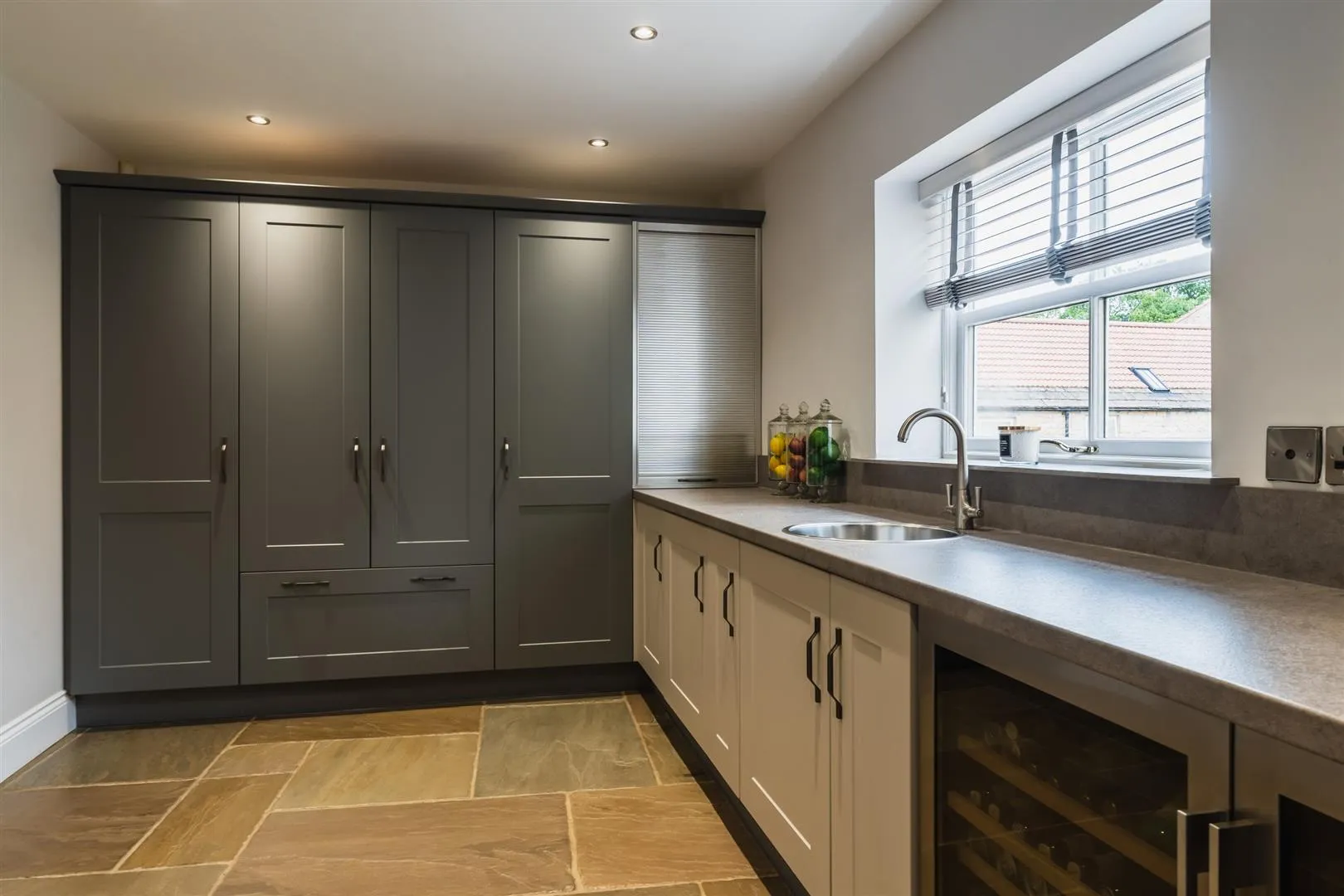 Utility Room
Utility Room
With a side facing timber double glazed window, recessed lighting, deep skirtings and tiled flooring with under floor heating. There are base and wall units incorporating a work surface, matching upstands and a 1.0 bowl sink with a chrome mixer tap. Appliances include a wine cooler. Timber doors open to the WC and pantry.
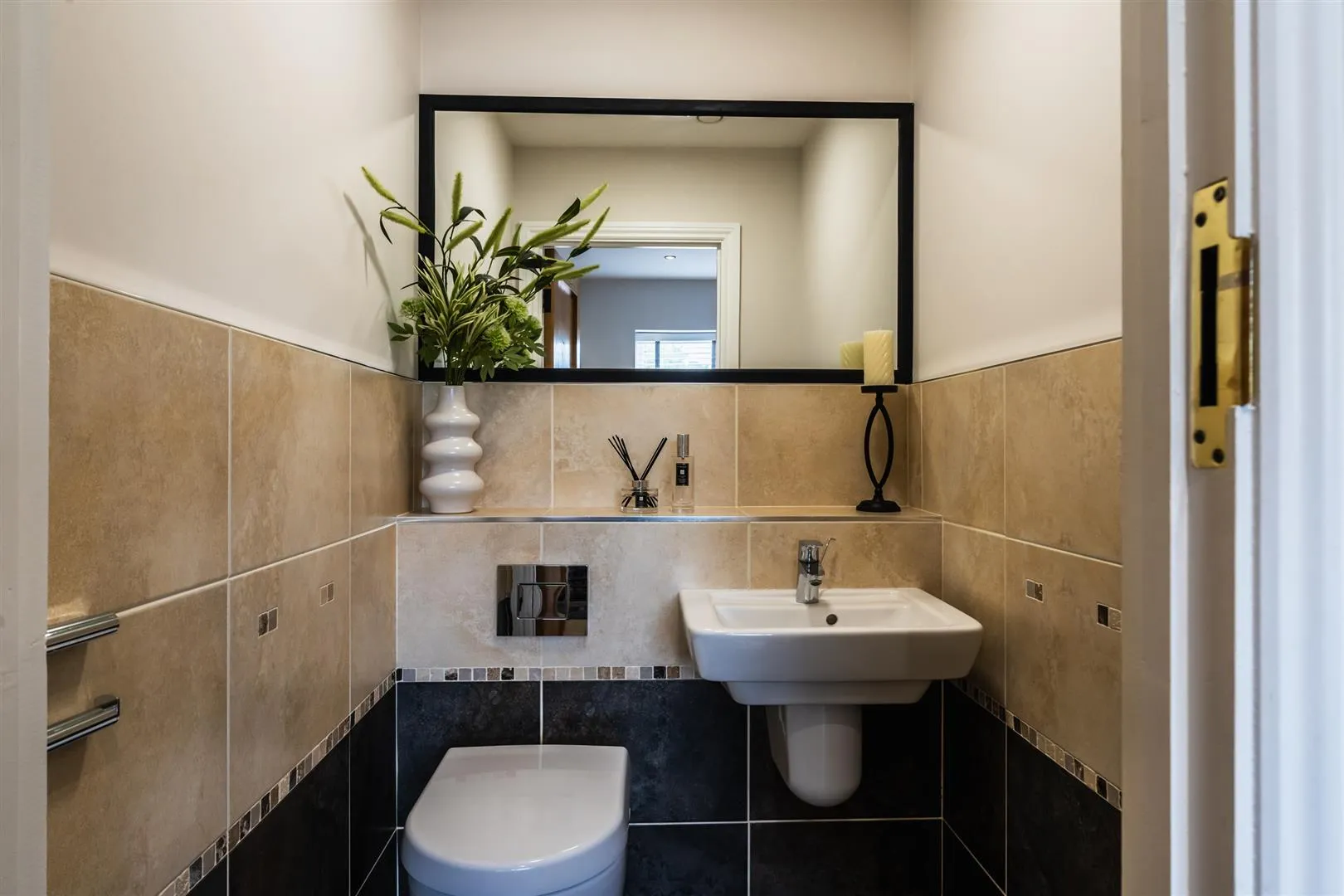 WC
WC
Having a flush light point, extractor fan, partially tiled walls and tiled flooring with under floor heating. A suite in white comprises a wall mounted WC and a wall mounted wash hand basin with a chrome mixer tap.
With a flush light point, deep skirtings and tiled flooring with under floor heating. Fitted furniture includes long hanging and shelving.
From the dining kitchen steps descend to a timber door which opens to the snug.
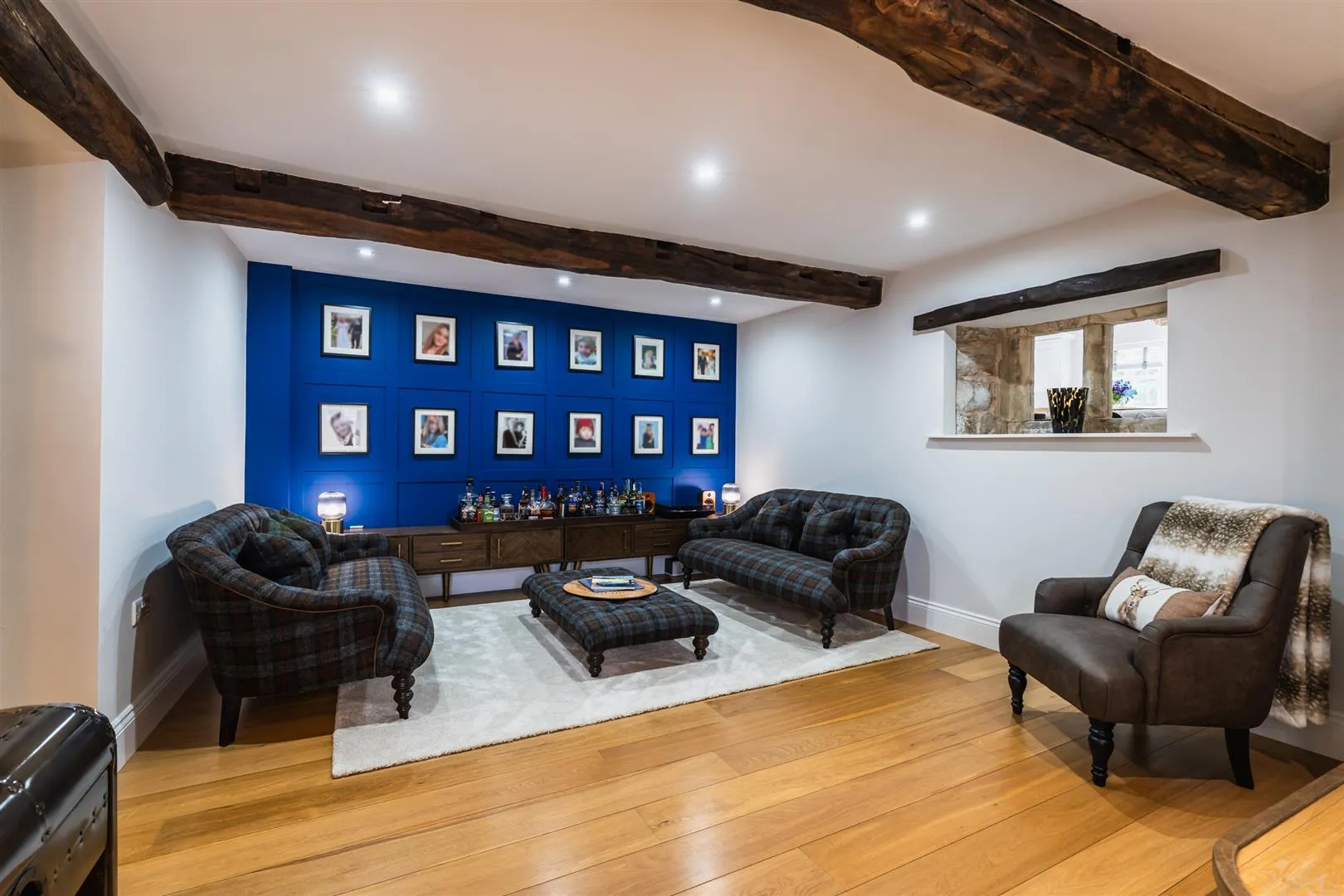 Snug
Snug
A cosy snug having a front facing timber double glazed window, recessed lighting, exposed timber beams, deep skirtings and timber flooring with under floor heating. A timber door opens to the formal entrance hall.
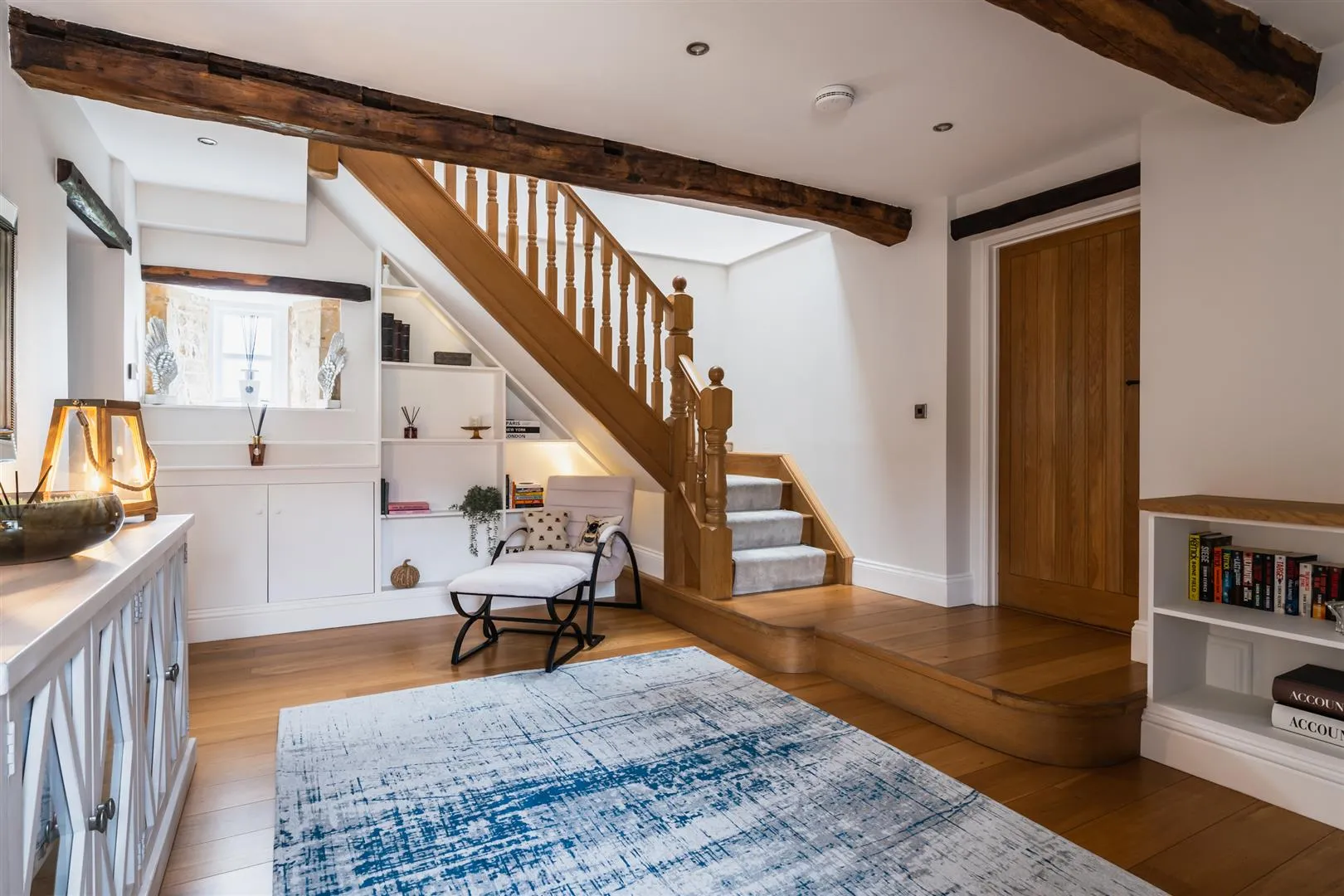 Formal Entrance Hall
Formal Entrance Hall
With a rear facing timber double glazed window, recessed lighting, exposed timber beams, deep skirtings and timber flooring with under floor heating. Fitted furniture includes shelving. A cupboard houses the under floor heating valves. A timber door with a double glazed panel opens to the front of the property. A timber door opens to the lounge.
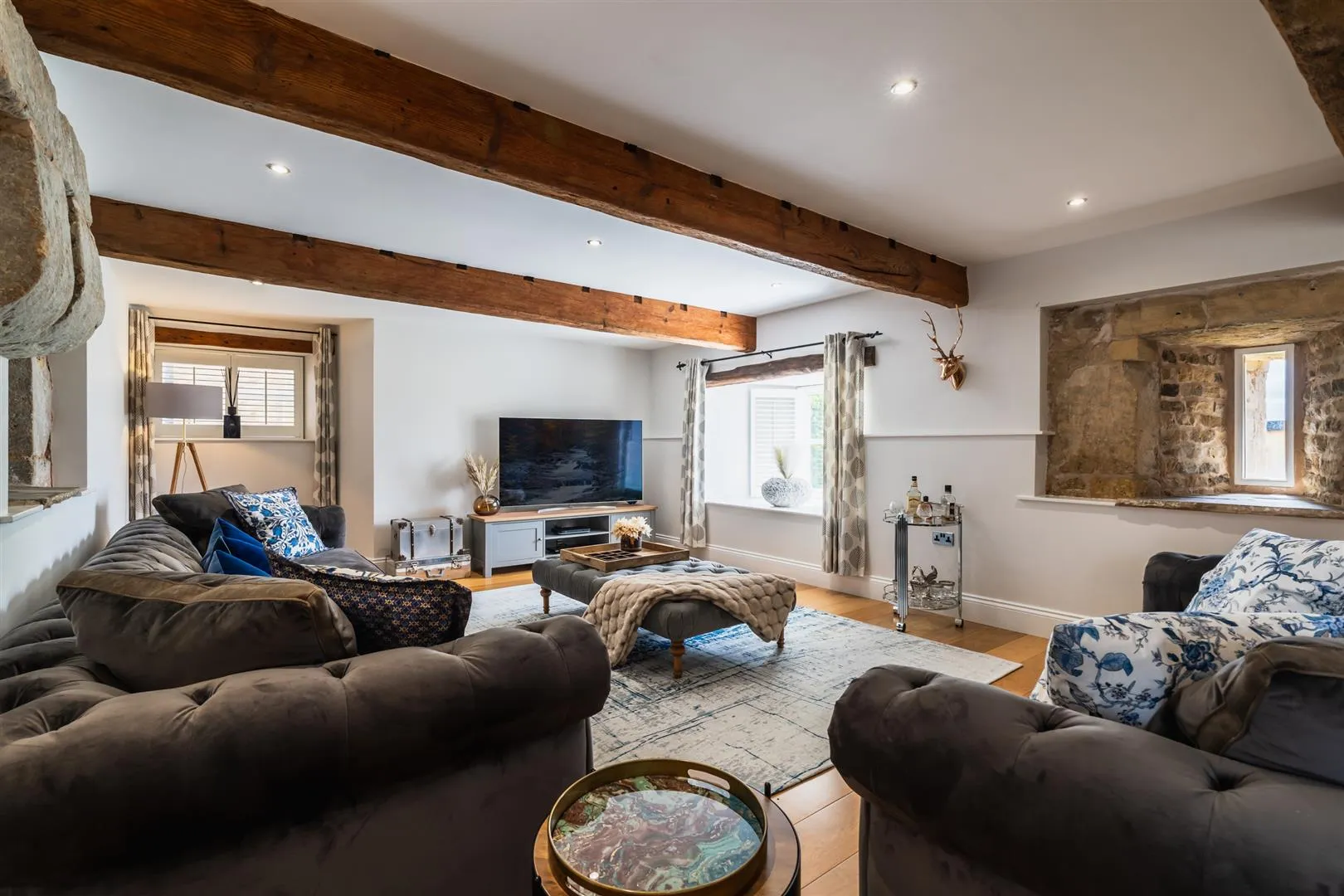 Lounge
Lounge
A stunning lounge having front, side and rear facing timber double glazed windows, recessed lighting, exposed timber beams, extractor fan, TV/aerial point, deep skirtings and timber flooring with under floor heating. The focal point of the room is the log burner with an exposed stone surround and a tiled hearth.
From the formal entrance hall, a staircase with a timber handrail and balustrading rises to the:
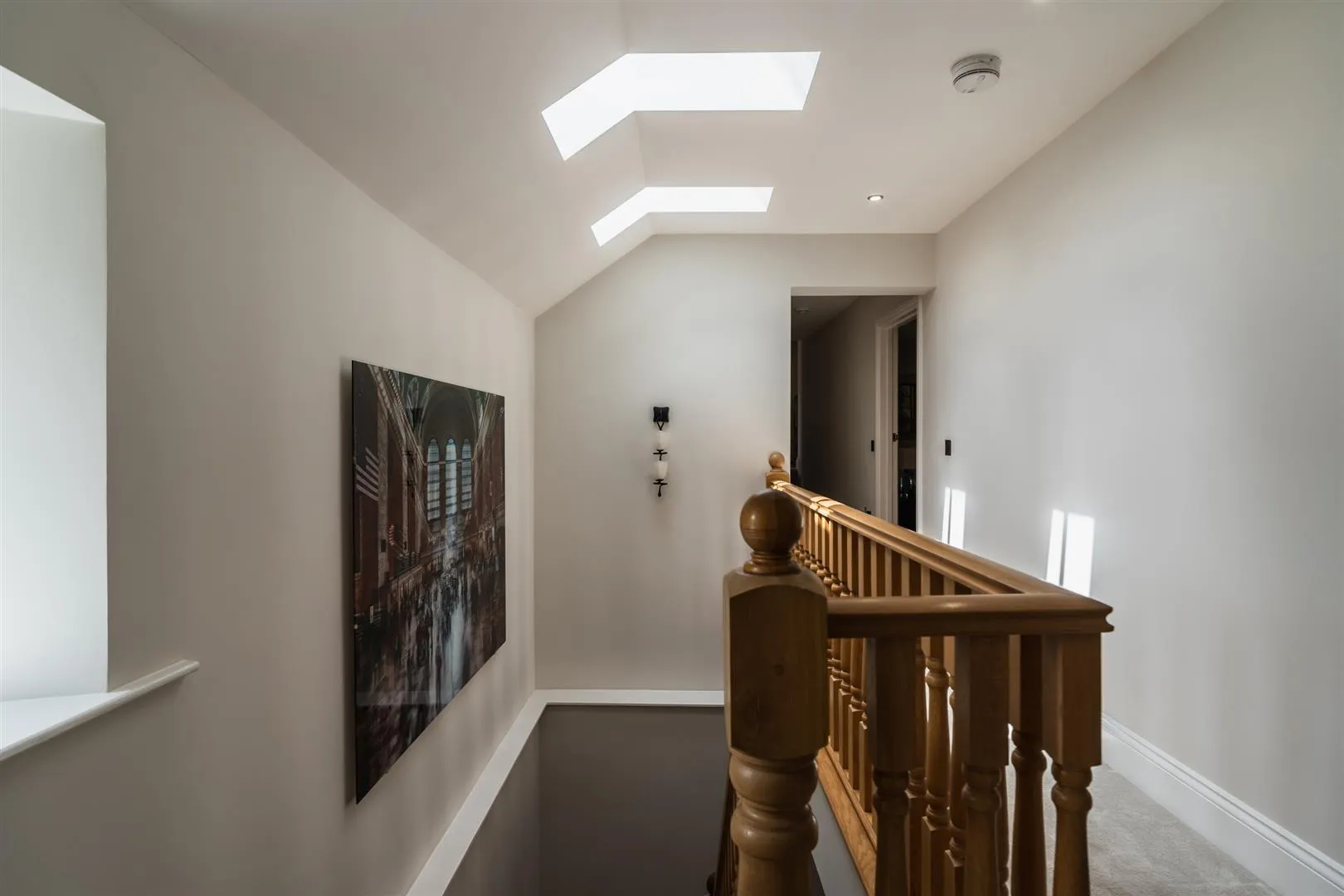 Landing 1
Landing 1
With glazed roof panels, a rear facing timber double glazed window, recessed lighting, wall mounted light points, deep skirtings and under floor heating. Timber doors open to the master bedroom and bedroom 5.
A sumptuous master bedroom split into three parts. A timber door opens to the master dressing room.
Having a glazed roof panel, recessed lighting and timber flooring with under floor heating. Fitted furniture includes long hanging and shelving.
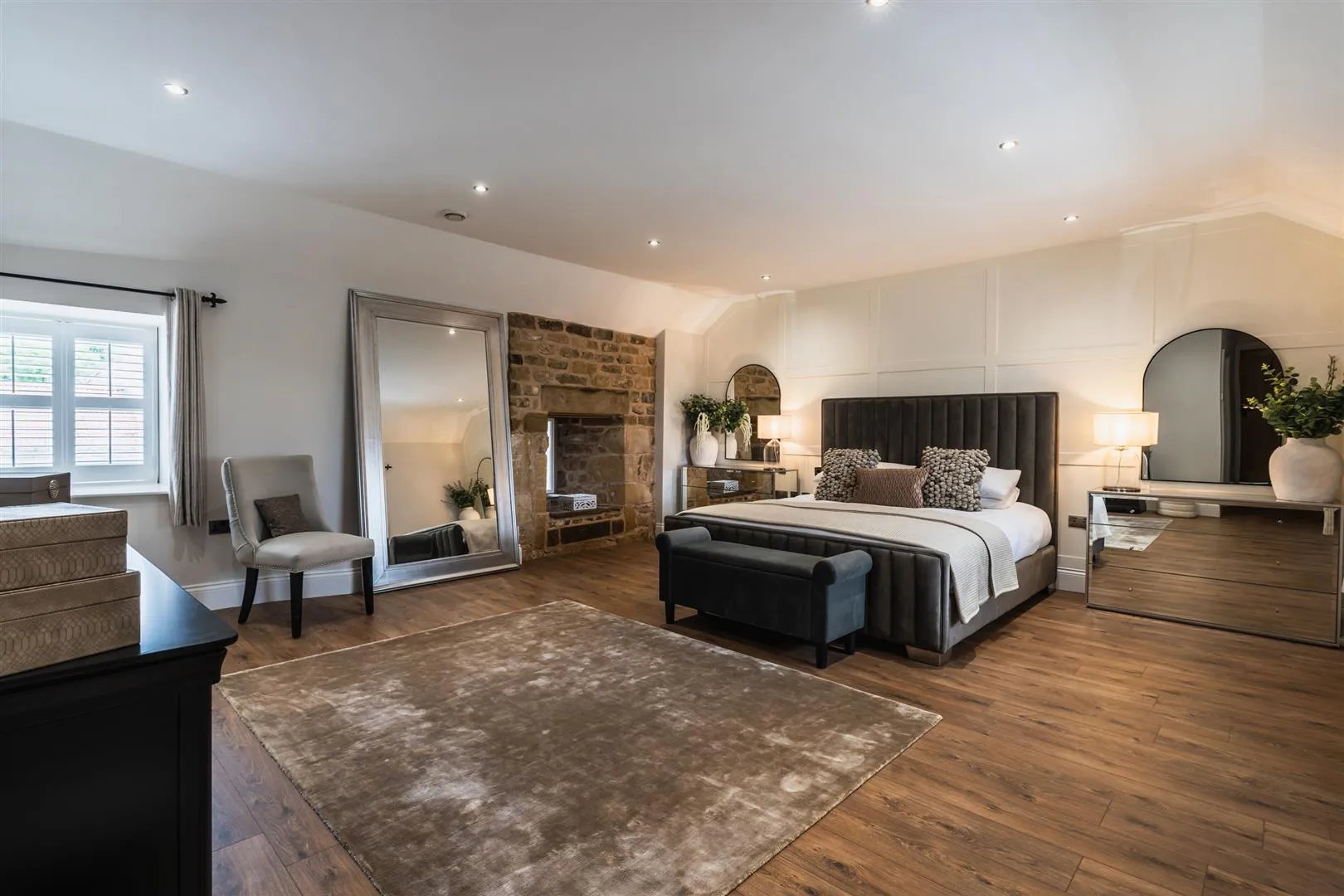 Master Bedroom
Master Bedroom
With front and rear facing timber double glazed windows, recessed lighting, extractor fan, exposed stone walling, deep skirtings and timber flooring with under floor heating. A timber door opens to the master en-suite bathroom.
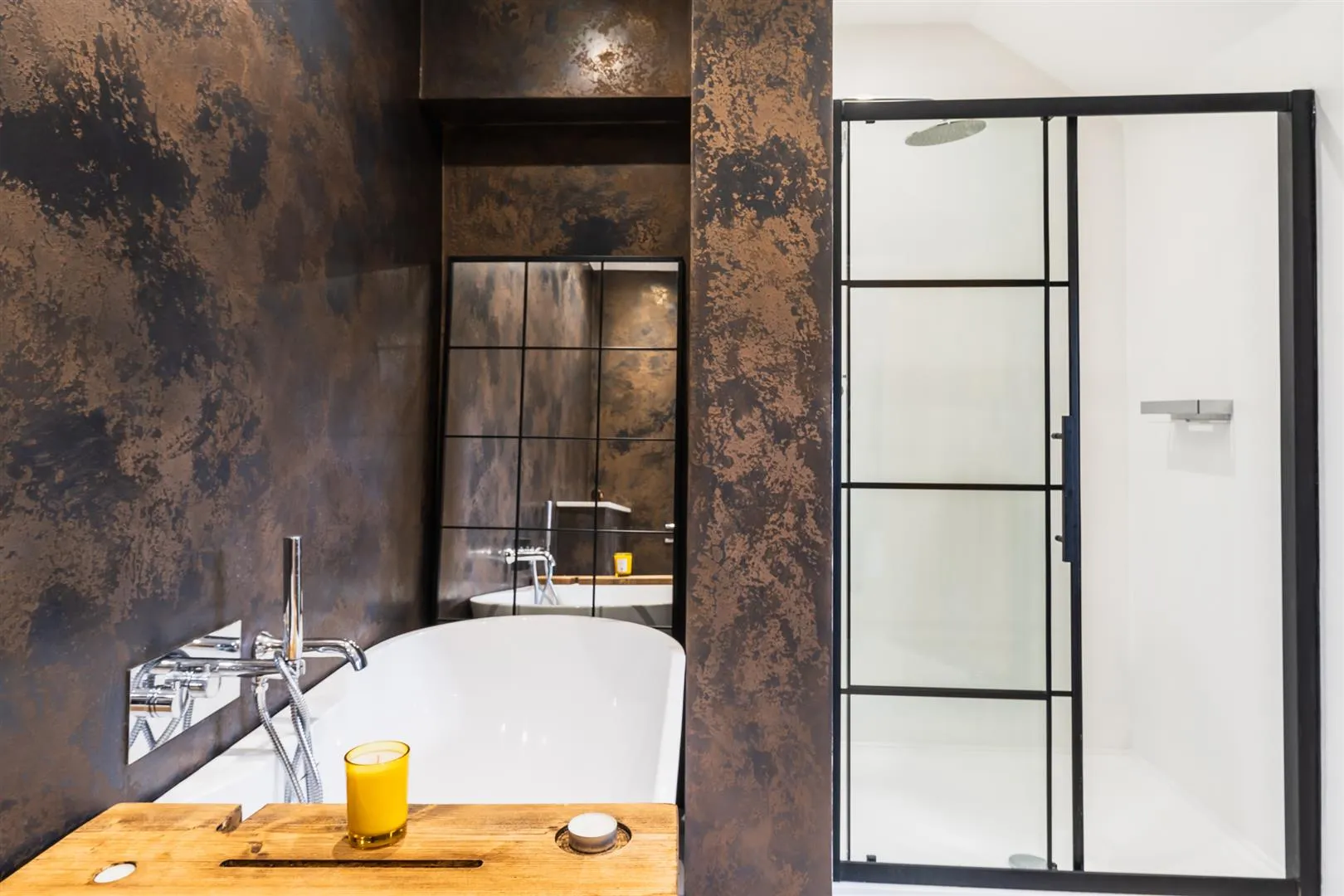 Master En-Suite Bathroom
Master En-Suite Bathroom
A modern en-suite having a front facing timber double glazed obscured window, recessed lighting, extractor fan, heated towel rail and tiled flooring with under floor heating. The suite in white comprises a wall mounted WC and a wash hand basin with a chrome mixer tap. There is a freestanding bath with a chrome mixer tap and an additional hand shower facility. To one corner is a separate shower enclosure with a rain head shower, additional hand shower facility and a glazed screen/door.
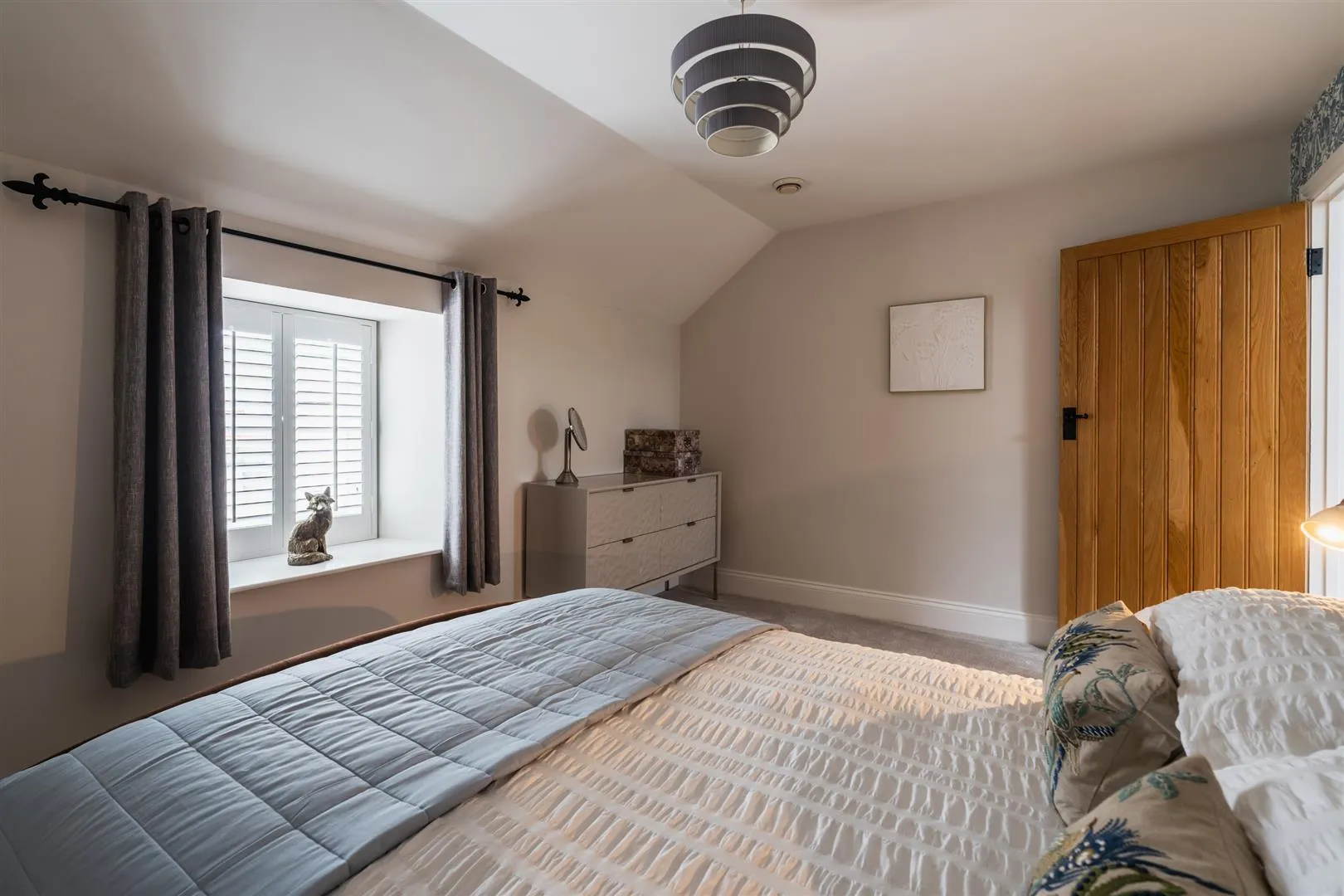 Bedroom 5
Bedroom 5
A double bedroom with a front facing timber double glazed window, pendant light points, extractor fan, deep skirtings and under floor heating.
From the landing, a timber door opens to the inner hallway.
Having recessed lighting. Timber doors open to the storage cupboard, family shower room and bedroom 4.
With a flush light point.
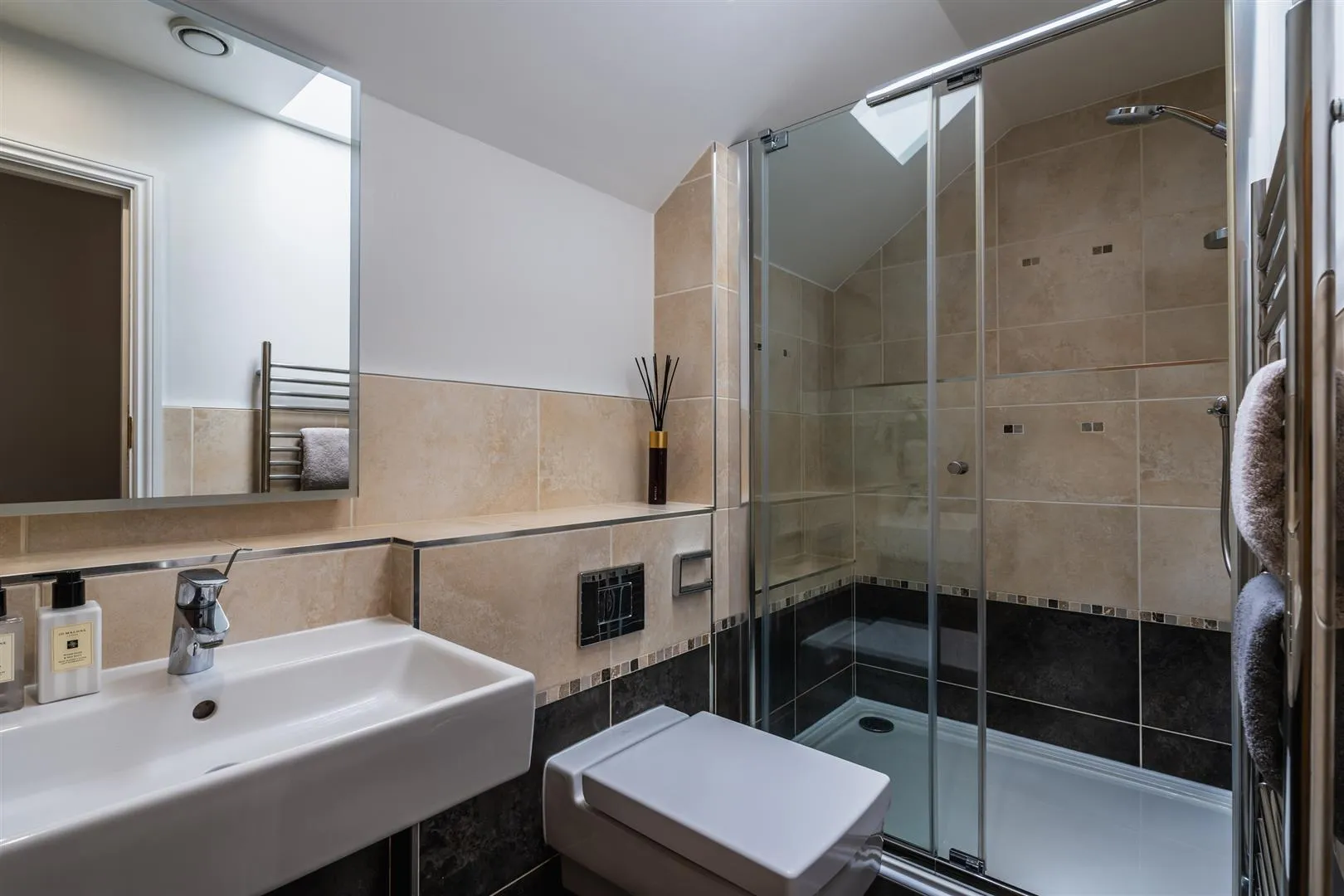 Family Shower Room
Family Shower Room
Having a glazed roof panel, recessed lighting, extractor fan, partially tiled walls, chrome heated towel rail and tiled flooring with under floor heating. There is a suite in white comprising a wall mounted WC, a wall mounted wash hand basin with a chrome mixer tap and a separate shower enclosure with a fitted shower and a glazed screen/door.
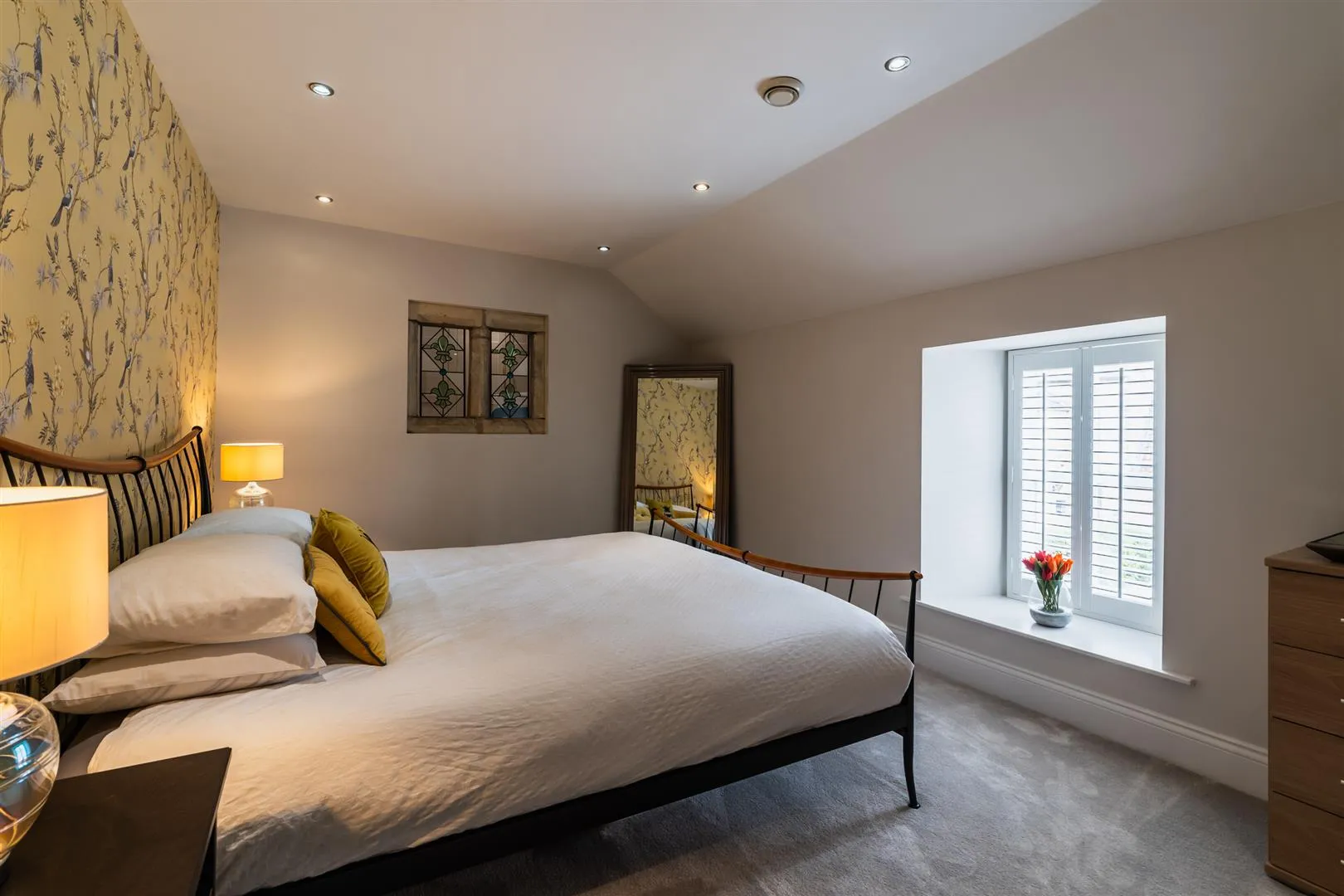 Bedroom 4
Bedroom 4
Another double bedroom with a front facing timber double glazed window, recessed lighting, extractor fan, deep skirtings and under floor heating. From the inner hallway, steps rise to landing 2.
Having glazed roof panels, recessed lighting, wall mounted light points, extractor fan, deep skirtings and timber flooring with under floor heating. Timber doors open to bedroom 3, storage cupboard, bedroom 2, and bathroom. A spiral staircase with an iron handrail descends to the ground floor.
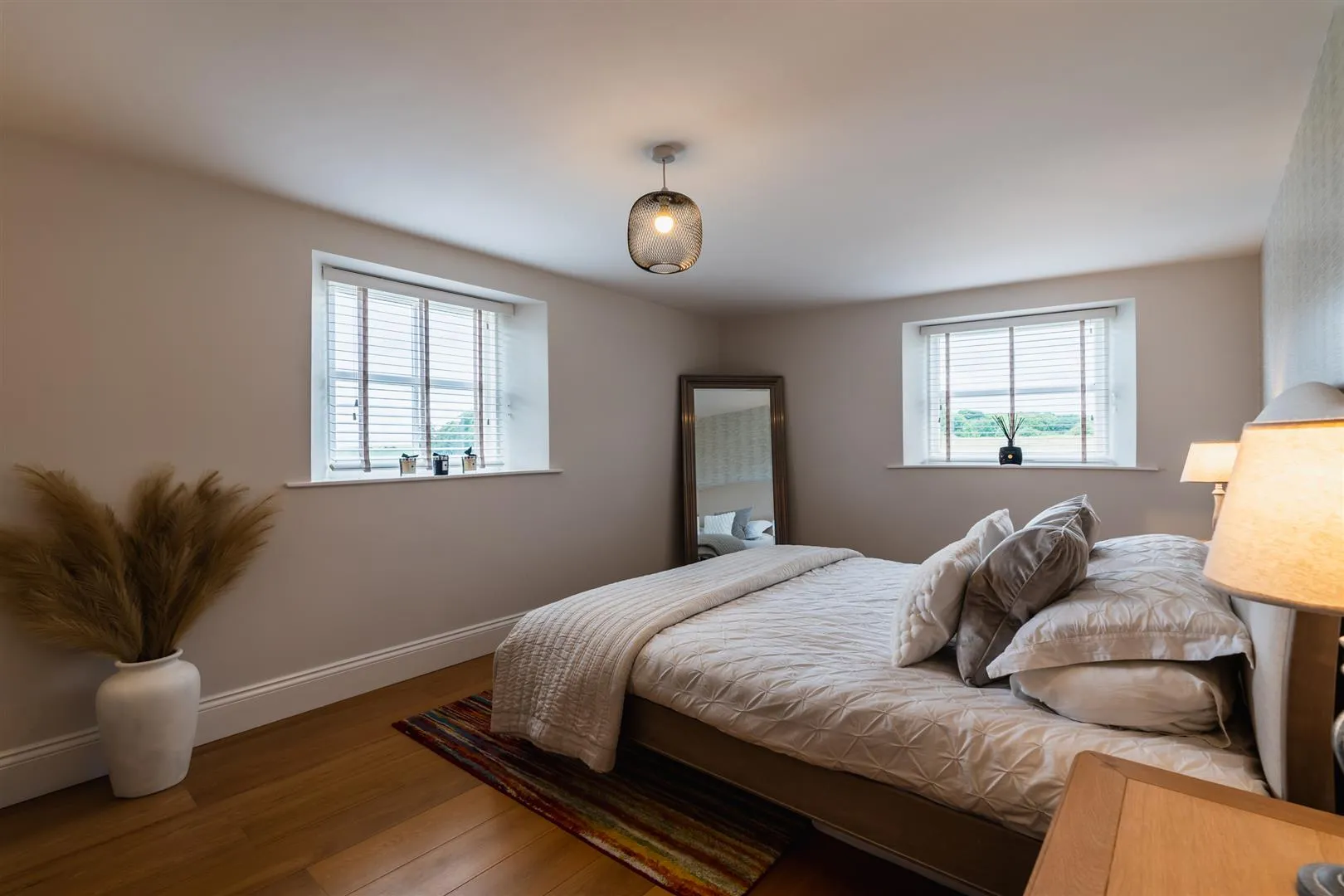 Bedroom 3
Bedroom 3
A good-sized double bedroom with rear and side facing timber double glazed windows, pendant light point, extractor fan, deep skirtings and timber flooring with under floor heating.
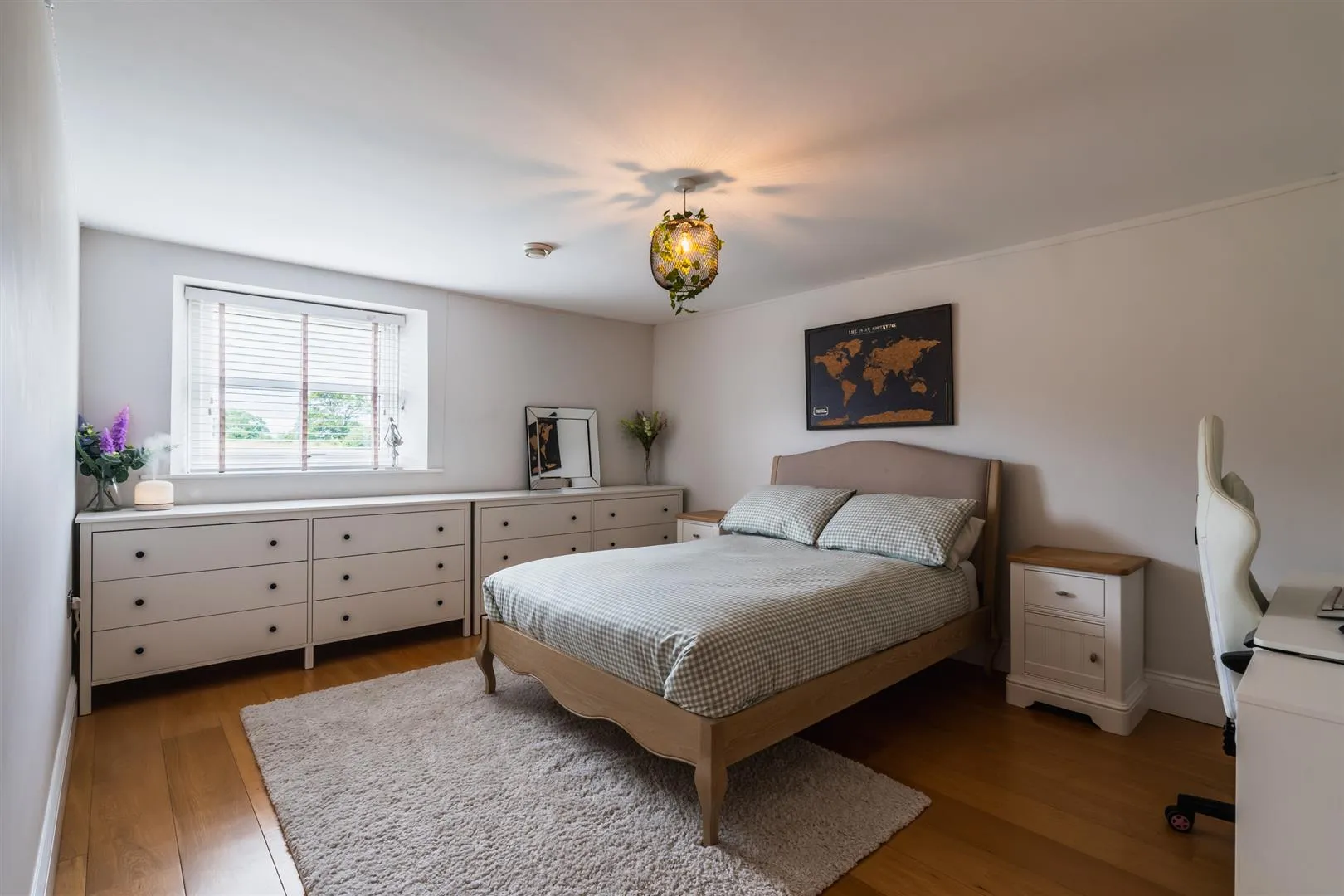 Bedroom 2
Bedroom 2
A further double bedroom with a side facing UPVC double glazed window, pendant light point, extractor fan, deep skirtings and timber flooring with under floor heating.
A further double bedroom with a side facing UPVC double glazed window, pendant light point, extractor fan, deep skirtings and timber flooring with under floor heating.
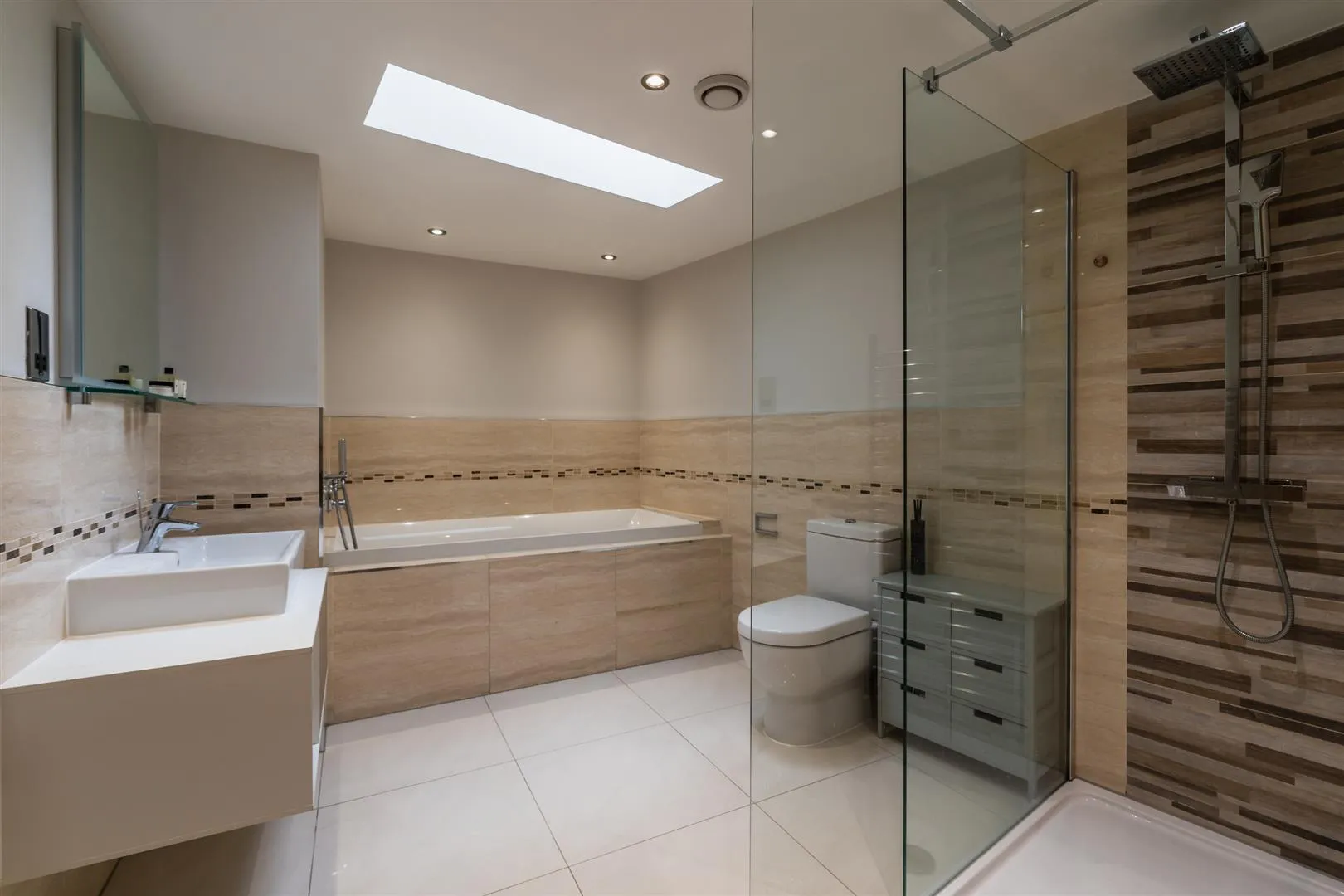 Bathroom
Bathroom
Having a glazed roof panel, recessed lighting, extractor fan, partially tiled walls, shaver point, chrome heated towel rail and tiled flooring with under floor heating. The suite in white comprises a low-level WC and a wash hand basin with a chrome mixer tap. There is a panelled bath with a chrome mixer tap and an additional hand shower facility. To one corner is a separate shower enclosure with a rain head shower, an additional hand shower facility and a glazed screen/door.
 Exterior and Gardens
Exterior and Gardens
From Peak Lane, an electric-operated gate opens to a shared driveway that leads to Fitzturgis House. To the front of the property, there is exterior lighting, external power, two lawned areas with mature trees and a stone flagged path where access can be gained to the formal entrance hall and dining kitchen.
A stone-paved driveway wraps around to the right hand side of the property and continues to the rear. To the right hand side of the property, there is a wrought iron pedestrian/vehicular gate, exterior lighting and a water tap. The stone-paved driveway continues to a garage.
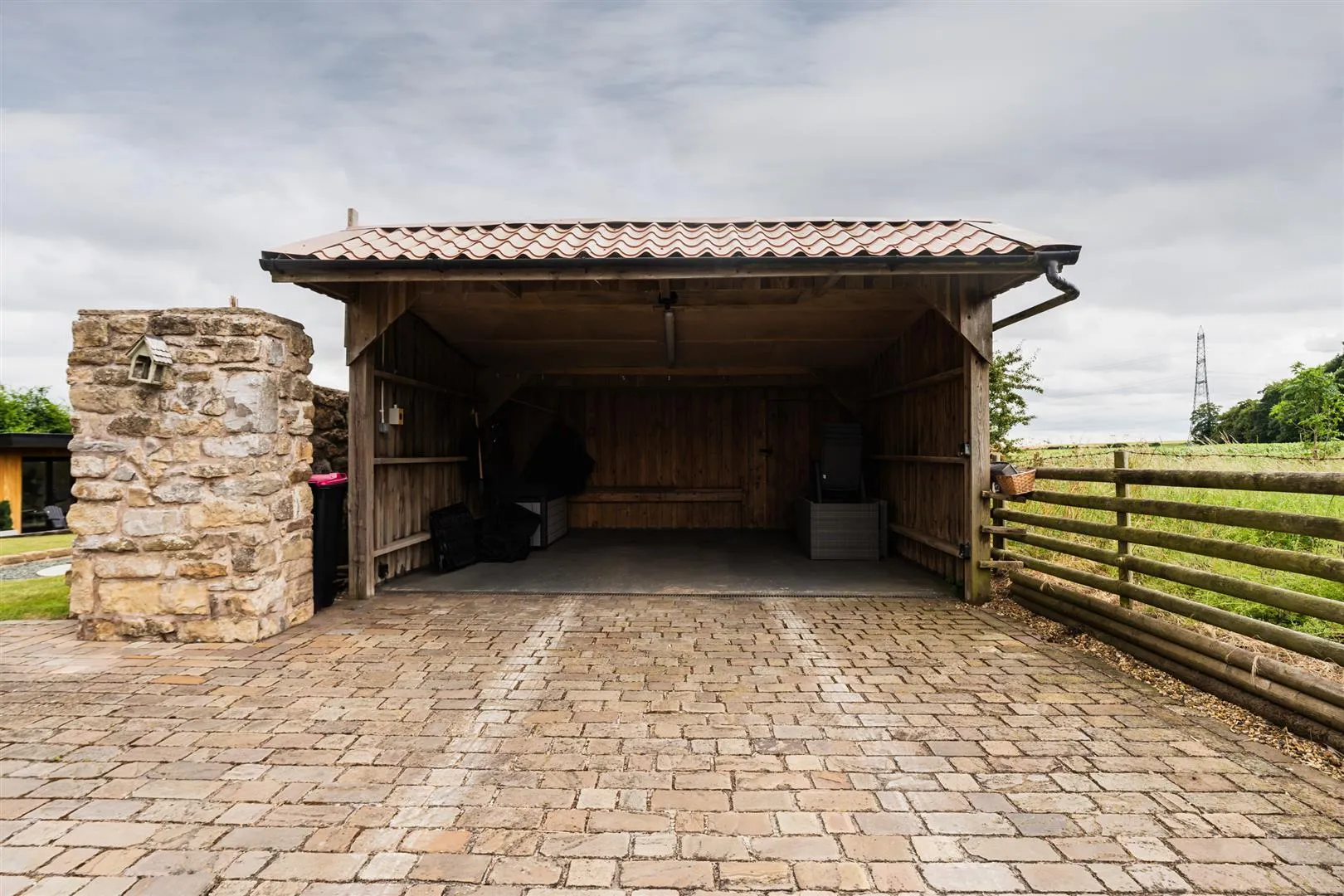 Garage
Garage
With strip lighting, an electric vehicle charging point and power. A timber door opens to a store.
A useful area for storage.
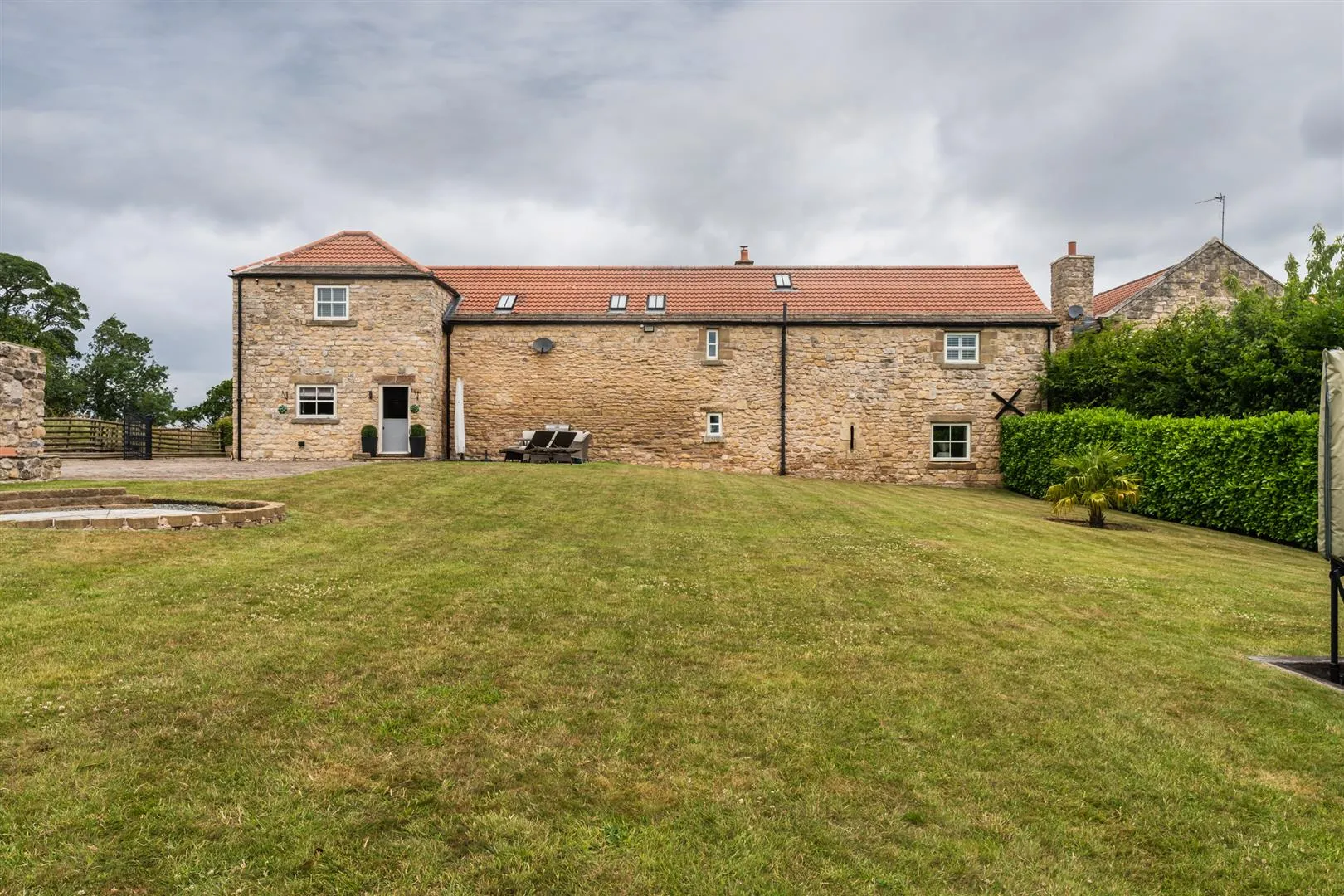 Exterior and Gardens
Exterior and Gardens
To the rear of the property, is off-road parking for multiple vehicles, exterior lighting, external power points, a stone flagged patio, and access to the dining kitchen.
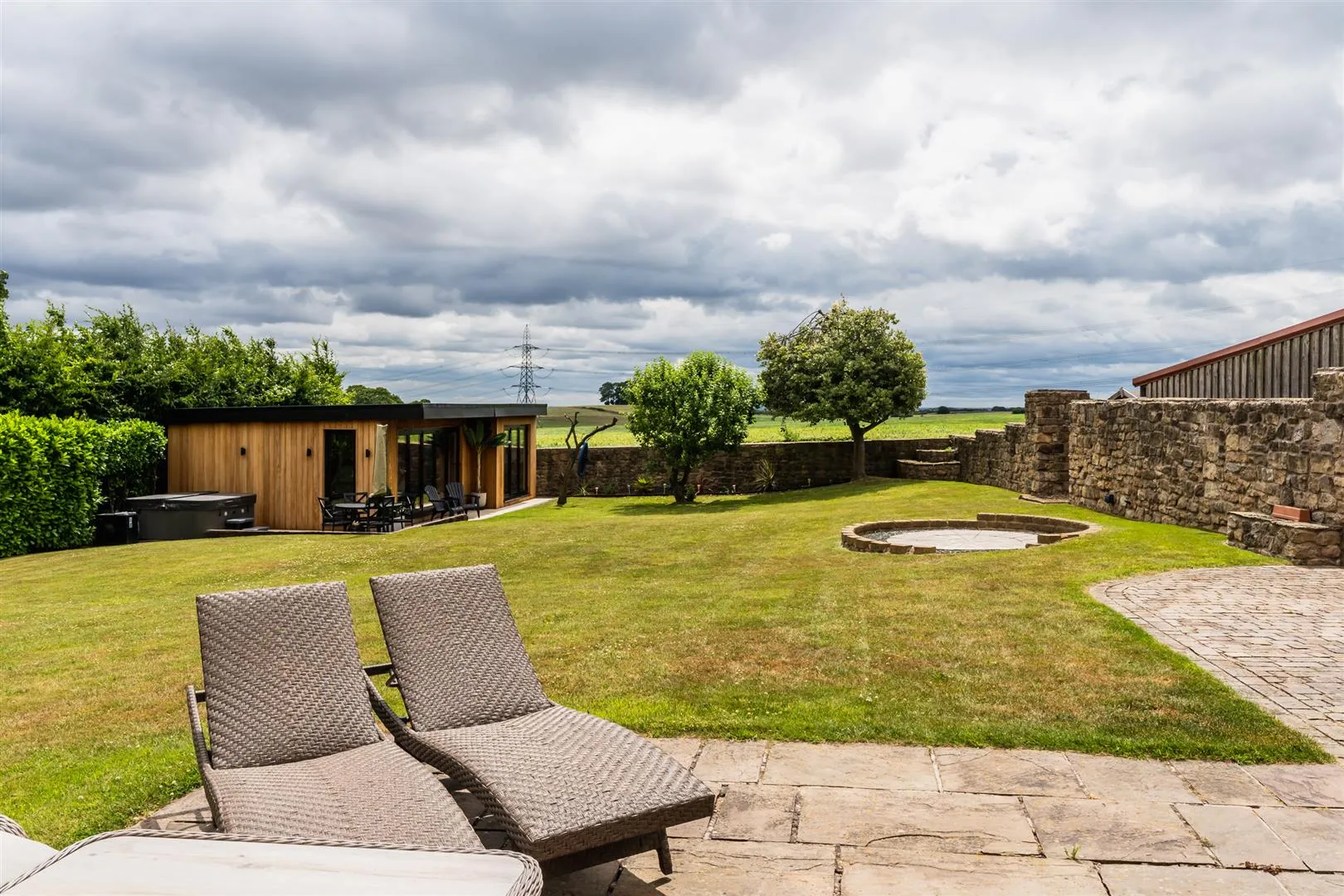 Exterior and Gardens
Exterior and Gardens
Beyond the driveway is a pleasant rear garden which is mainly laid to lawn with mature trees and planters.
To the bottom of the garden, is a stone flagged patio that has the provision for a hot tub, and access can be gained to the lounge bar/gym.
 Lounge Bar/Gym
Lounge Bar/Gym
Having recessed lighting, data point, timber flooring and a bar area with the provision for seating, shelving and a wine cooler.
The garden is enclosed by stone walling.
Freehold
G
Mains gas, mains electric, mains water and mains drainage. The broadband is fibre and the mobile signal quality is moderate.
There are no covenants, easements or wayleaves and the flood risk is very low.
The property briefly comprises on the ground floor: Dining kitchen, utility room, pantry, WC, snug, formal entrance hall and lounge.
On the first floor: Landing 1, master bedroom, master dressing room, master en-suite bathroom, bedroom 5, inner hallway, storage cupboard, family shower room, bedroom 4, landing 2, bedroom 3, storage cupboard, bedroom 2 and bathroom.
Outbuildings: Garage and bar/gym.
Viewings are strictly by appointment with one of our Sales Consultants.
Whilst we aim to make these particulars as accurate as possible, please be aware that they have been composed for guidance purposes only. Therefore, the details within should not be relied on as being factually accurate and do not form part of an offer or contract. All measurements are approximate. None of the services, fittings or appliances (if any), heating installations, plumbing or electrical systems have been tested and therefore no warranty can be given as to their working ability. All photography is for illustration purposes only.
Curious about the value of your current property? Get a free, no-obligation valuation and see how much you could sell for in today's market.
These results are for a repayment mortgage and are only intended as a guide. Make sure you obtain accurate figures from your lender before committing to any mortgage. Your home may be repossessed if you do not keep up repayments on a mortgage.
This calculation is only a guide. We can't give financial advice, so always check with an adviser. Valid from April 2025, it applies to UK residents buying residential properties in England and Northern Ireland. It doesn't apply if you're buying through a company.