Welcome to Stainborough Fold Farm, where country living meets beautiful spaces that are cohesive to modern family lifestyles. This magnificent five bedroomed detached residence resides within a peaceful rural setting on a plot of approximately 10 acres and has the benefit of excellent equestrian facilities, containing paddocks, an Olympic-sized manège and a block of five stables with a tack room, hay barn and separate wash bay with a solarium.
Read MoreWelcome to Stainborough Fold Farm, where country living meets beautiful spaces that are cohesive to modern family lifestyles. This magnificent five bedroomed detached residence resides within a peaceful rural setting on a plot of approximately 10 acres and has the benefit of excellent equestrian facilities, containing paddocks, an Olympic-sized manège and a block of five stables with a tack room, hay barn and separate wash bay with a solarium.
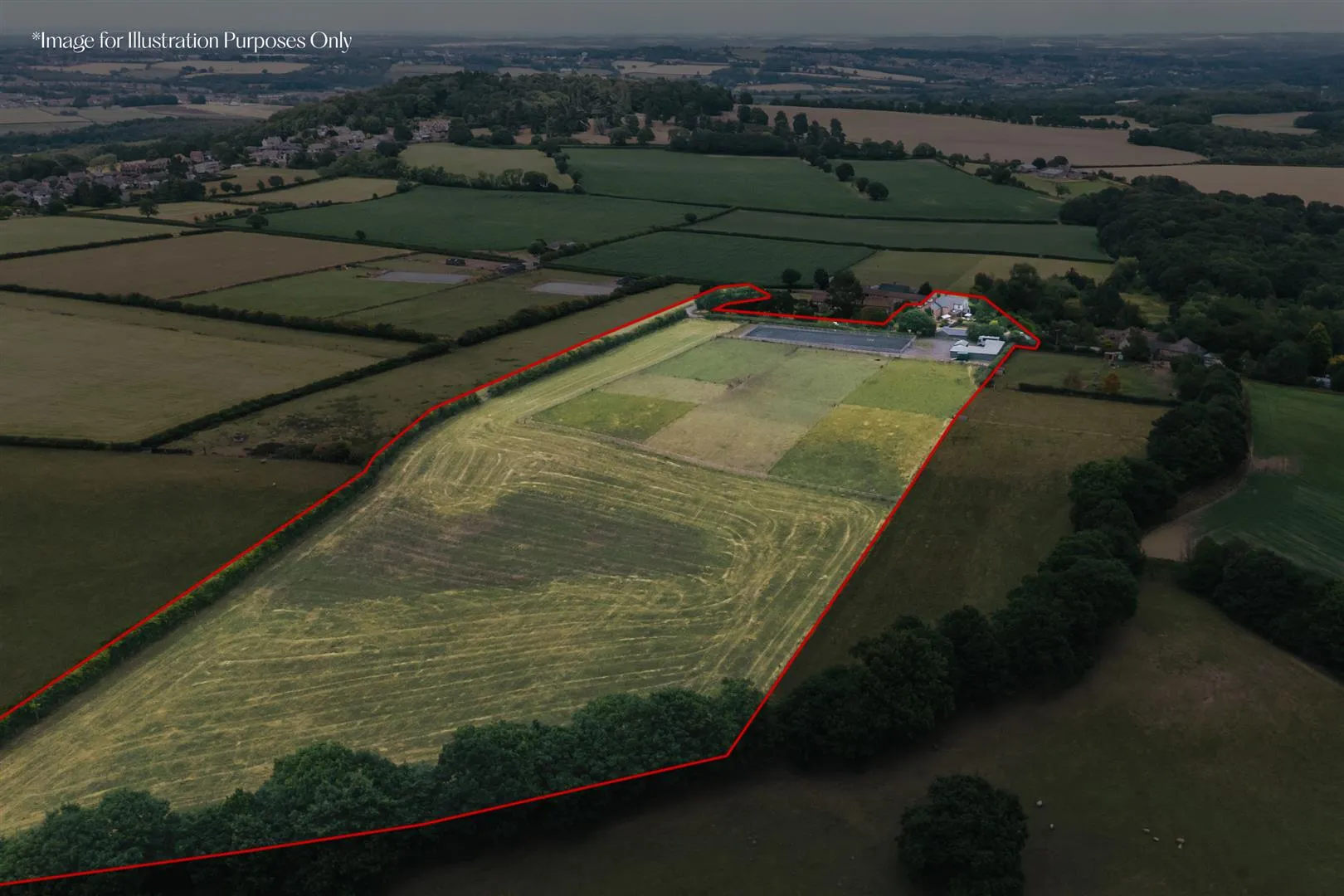 Exterior and Gardens
Exterior and Gardens
Believed to trace back, in parts, over 300 years, this remarkable farmhouse retains a wealth of character, with charming features such as vaulted ceilings, exposed timber beams and two focal-point fireplaces housing Chesneys log burners.
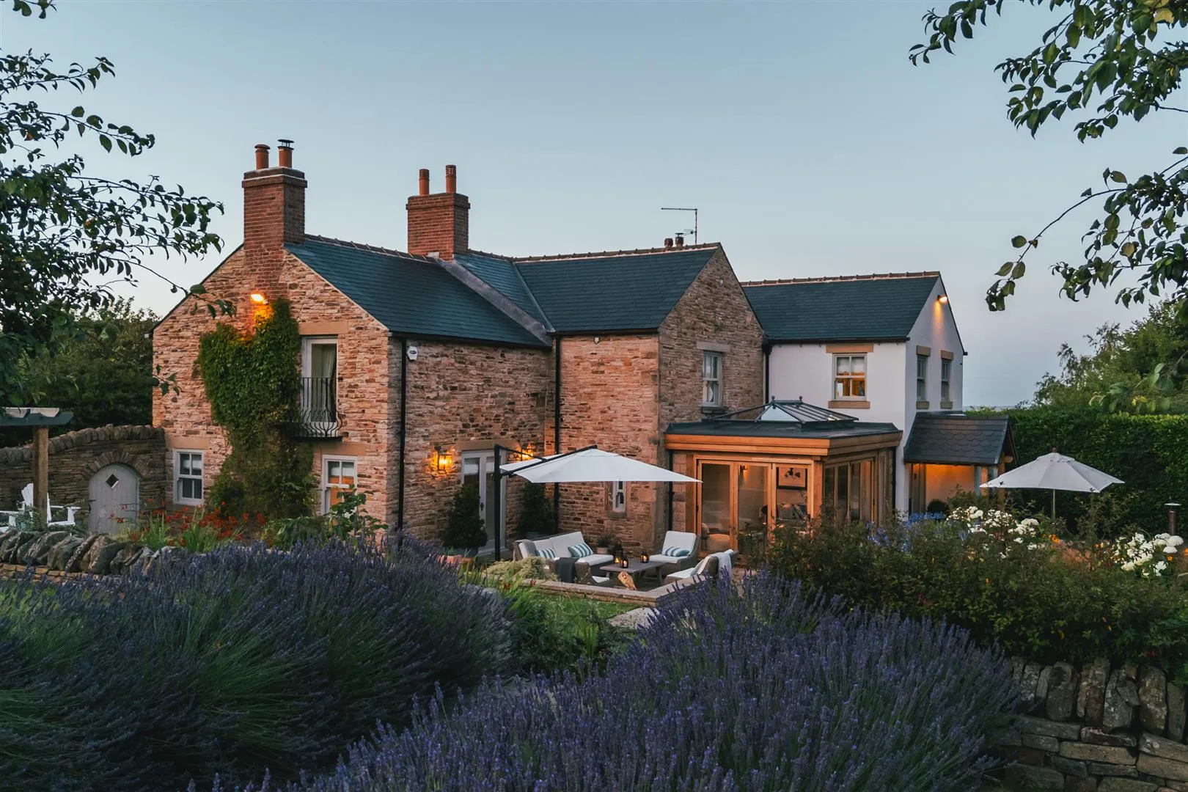
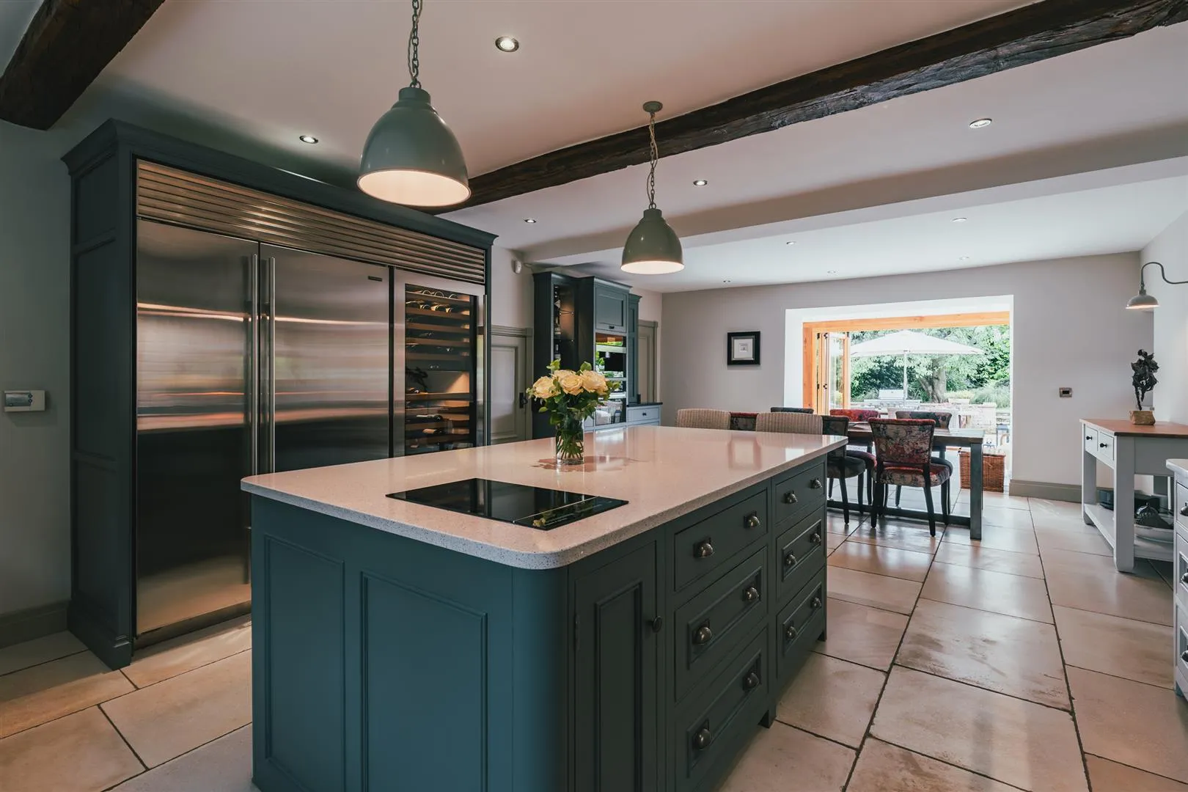
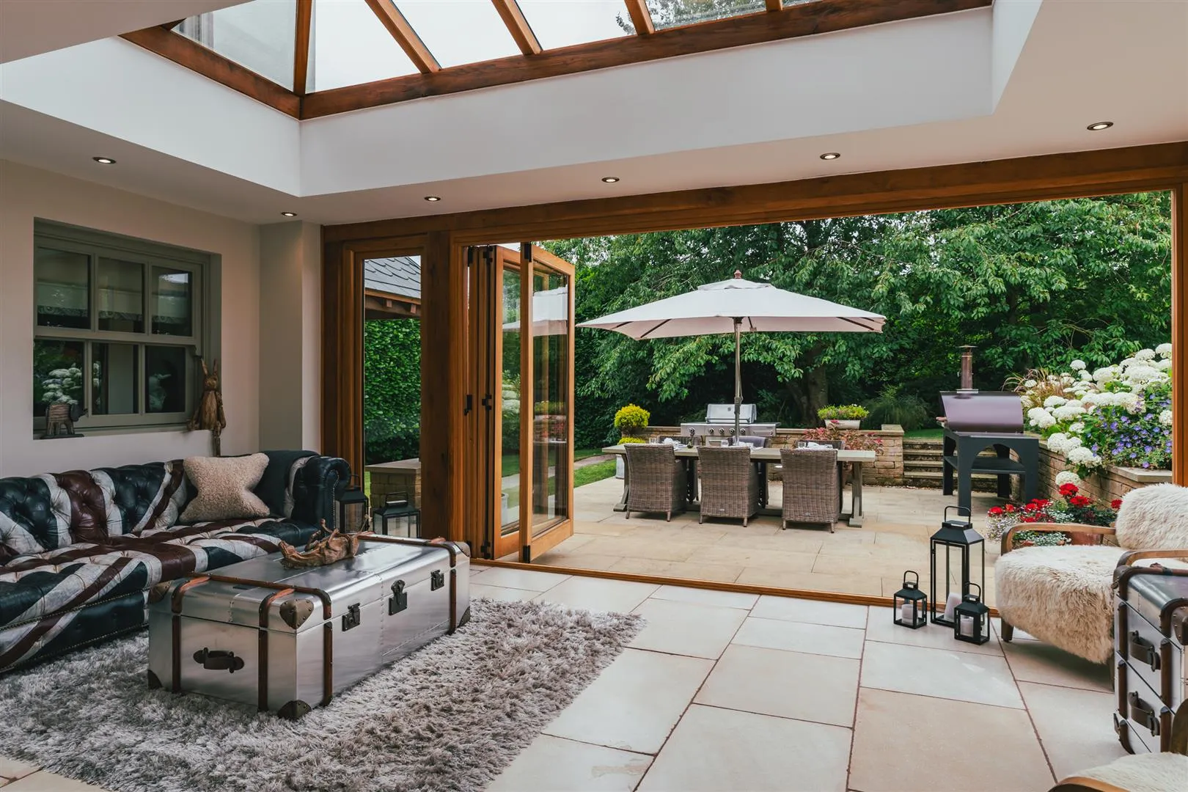
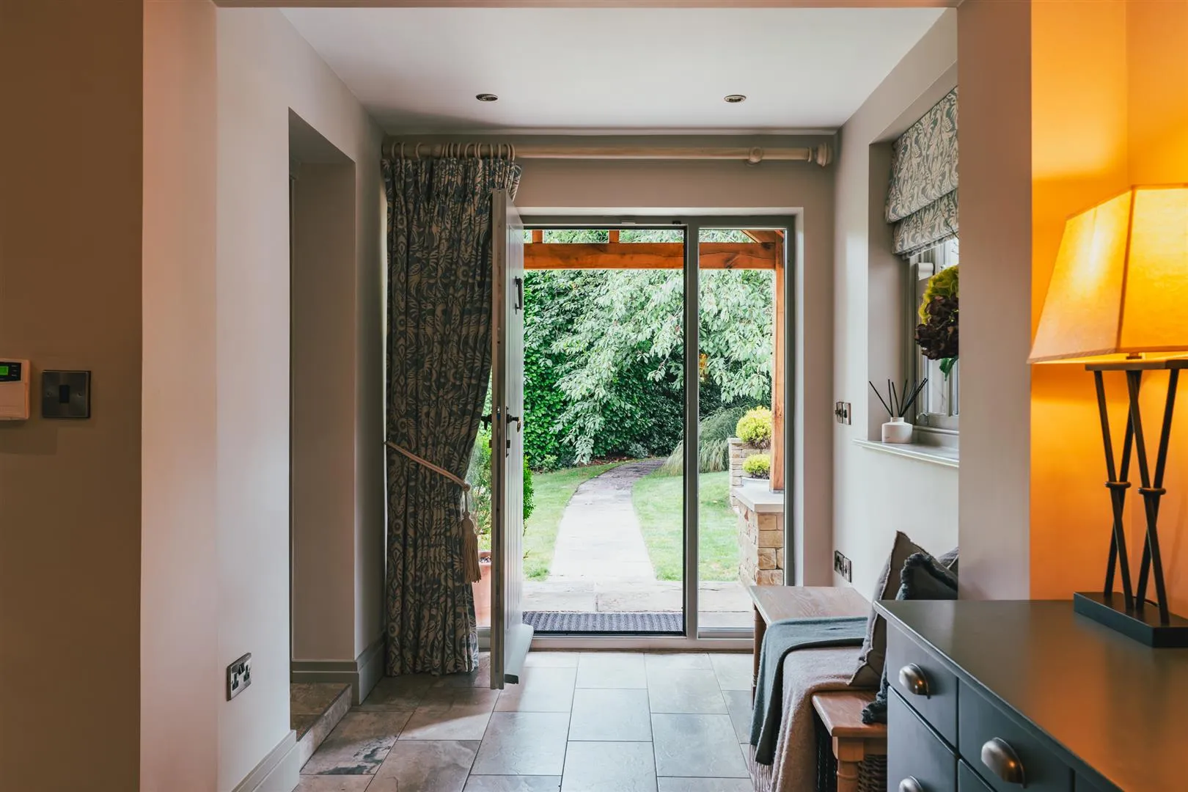
A private lane owned by Stainborough Fold Farm provides an impressive welcome to the home and leads to intercom operated electric gates, opening to a sweeping gravelled driveway that accommodates parking for multiple vehicles. Immediately, you are greeted by meticulously landscaped grounds, which have an advantageous south-facing aspect and incorporate lawns and borders filled with established planting. An extensive stone flagged terrace is ideal for soaking up the sun, alfresco dining or simply enjoying a summers evening with family. A more formal garden sits to the front of the home alongside the property’s gorgeous stone façade, plus a courtyard garden.
Inside, three reception rooms and an outstanding dining kitchen await. Along with a useful pantry and utility room, the dining kitchen is appointed to a high standard, including quartz work surfaces, a four-oven Aga and integrated appliances by Miele and Sub-Zero. The light-filled orangery seamlessly transitions to the outdoor terrace through bi-folding doors, and the office provides a practical yet stylish setting for home working or studying. Across the first floor, five double bedrooms offer room for a growing family, with two of the bedrooms having en-suites and another affording flexibility through a jack-and-jill bathroom.
A great option for those who enjoy equestrian pursuits, the facilities at Stainborough Fold Farm have been crafted to exceptional equine standards. A stable block contains five stables, a tack room and a hay barn, and a separate covered wash bay that is equipped with a shower and a Drimee solarium. There are currently six fenced paddocks, however there is potential to create more, and adjacent to this a fantastic Olympic-sized, all-weather manège.
The property is located on the outskirts of Hood Green village, with nearby amenities available in Dodworth, Wortley and Thurgoland, such as public houses and shops. A host of conveniences can be found in Penistone, which is just a short drive away and has a market twice a week. Additionally, Barnsley Town Centre is reachable in under 15 minutes by car. The property is well situated for access to railway links due to there being multiple stations close by in Dodworth, Silkstone Common and Penistone. Public footpaths in the vicinity enable pleasant countryside walks through woodland and fields. The M1 is easily reachable for journeys to major cities up and down the country.
The property briefly comprises of on the ground floor: Primary entrance hall, utility room, office, WC, dining kitchen, pantry, orangery, lounge, formal entrance lobby and dining room.
On the first floor: Landing, bedroom 3, jack-and-jill bathroom, master bedroom, master en-suite shower room, bedroom 4, bedroom 5, bedroom 2 and bedroom 2 en-suite shower room.
Outbuildings: Detached triple garage, detached annexe with games room, a five-stable block with a tack room and hay barn, and a separate wash bay.
A heavy hardwood door with double glazed side panels opens to the:
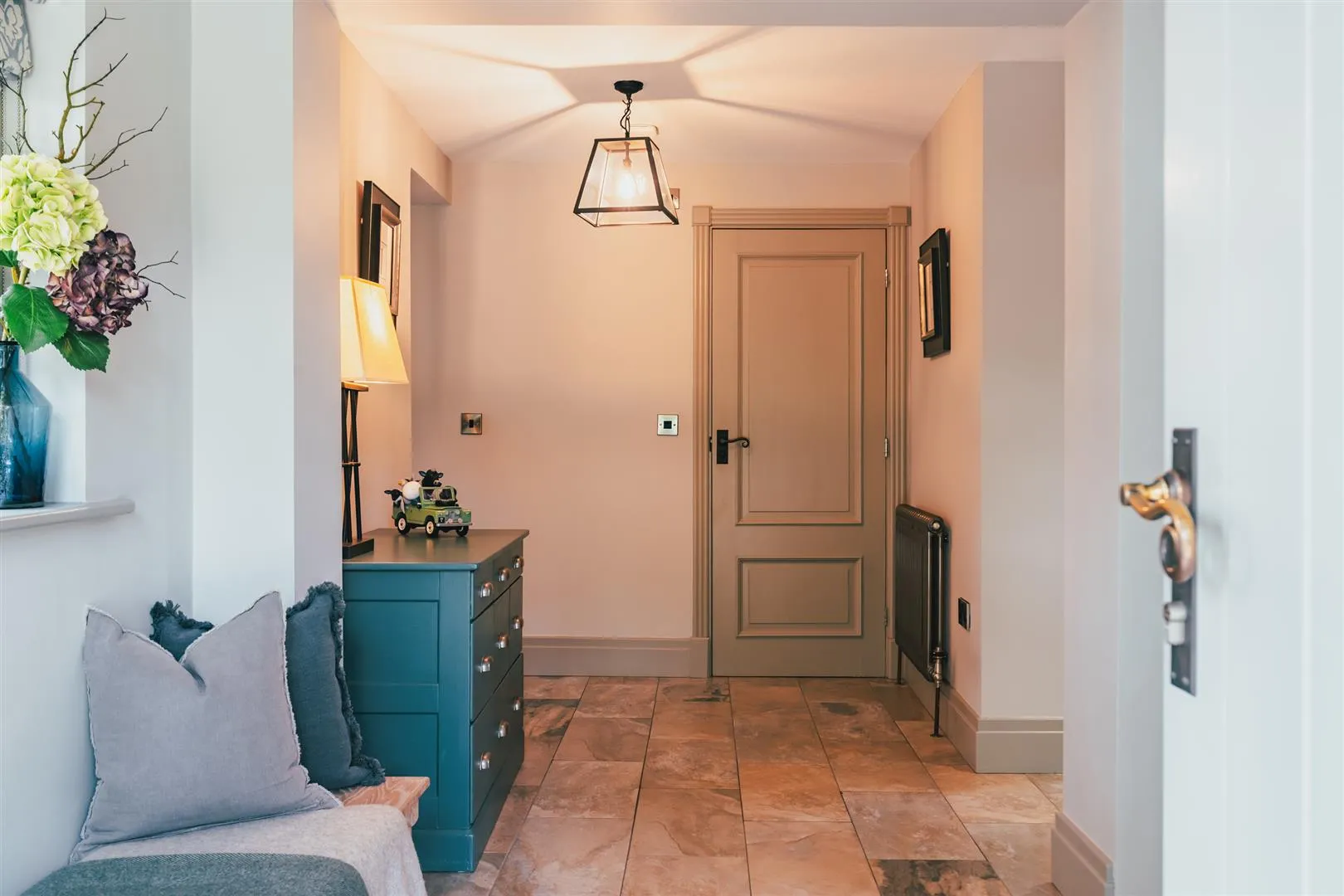 Primary Entrance Hall
Primary Entrance Hall
Extending a warm welcome into the home, the entrance hall has a side facing hardwood double glazed internal sash window, pendant light point, recessed lighting, central heating radiator and tiled flooring. Hardwood doors open to the utility room, office, WC and dining kitchen.
Having a rear facing hardwood double glazed sash window, recessed lighting and tiled flooring. There is a range of fitted base and wall units, incorporating matching work surfaces, tiled splash backs and an inset Lamona 1.5 bowl sink with a chrome mixer tap. There is space/provision for an automatic washing machine, a tumble dryer and a dishwasher. A cupboard houses the Grant boiler, hot water cylinder and under floor heating valves.
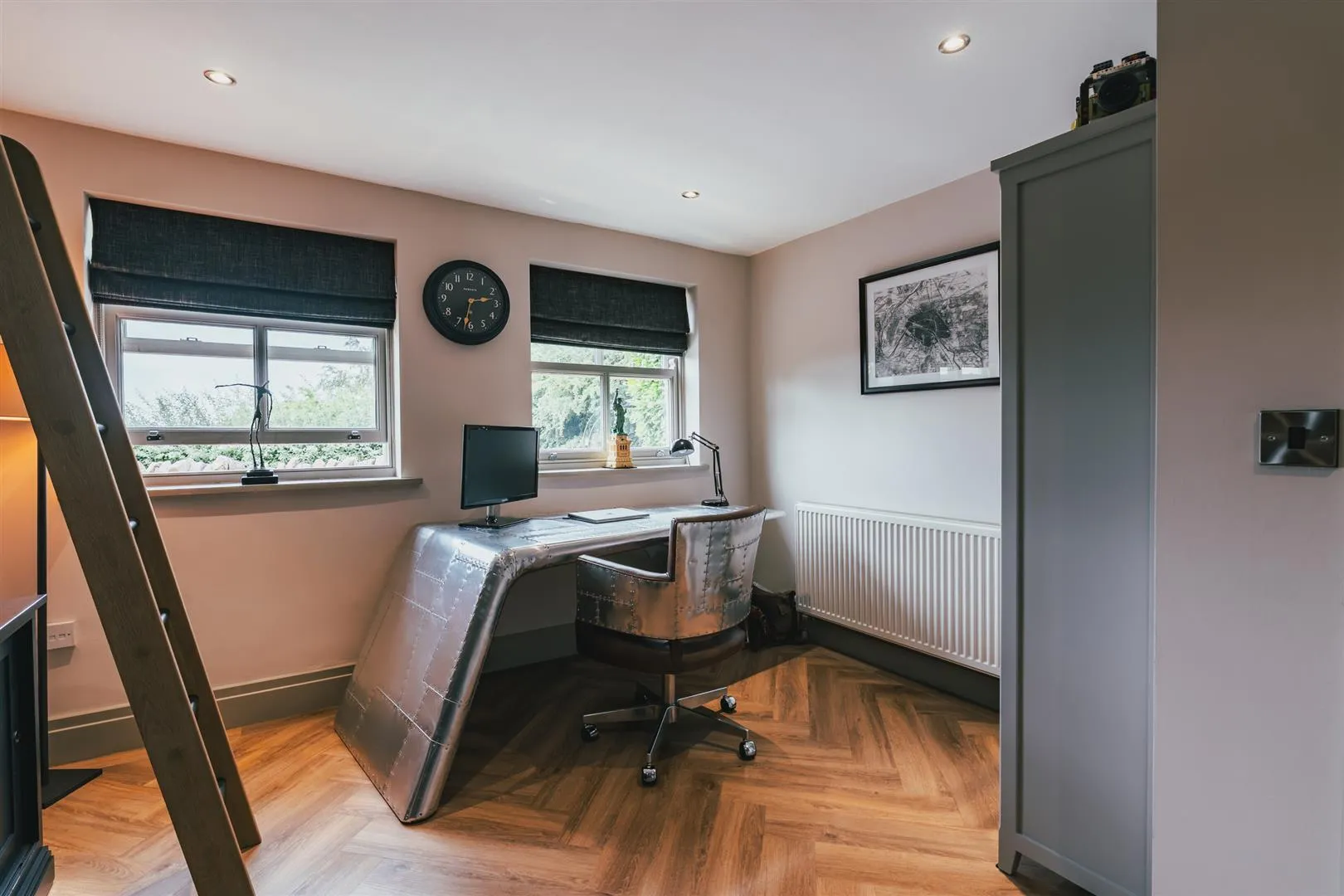 Office
Office
A wonderful office, perfect for studying or working from home. Having side facing hardwood double glazed sash windows, recessed lighting, central heating radiator, telephone point and timber effect herringbone flooring.
Having recessed lighting, a chrome heated towel rail and tiled flooring. There is a suite in white, which comprises a Villeroy & Boch low-level WC and a Neptune wash hand basin with a chrome mixer tap, a tiled splash back and storage beneath.
 Dining Kitchen
Dining Kitchen
A traditional-style dining kitchen with front and side facing hardwood double glazed sash windows, exposed timber beams, pendant light points, recessed lighting and limestone tiled flooring with under floor heating. There is a range of fitted base/wall and drawer units, incorporating matching quartz work surfaces, upstands and an inset Franke 1.5 bowl stainless steel sink with a Quooker chrome mixer tap. A central island provides additional storage and has a matching quartz work surface that extends to allow space for four chairs. The focal feature of the dining kitchen is the four-oven electric Aga with two hot plates and a warming plate. The integrated appliances include a Fisher & Paykel induction hob, a Miele coffee machine, a Miele combination oven/microwave, a Miele dishwasher, a Sub-Zero fridge/freezer, a Sub-Zero full-height wine fridge and a Siemens wine cooler. Hardwood doors open to the pantry and formal entrance lobby. A hardwood door with glazed panels also opens to the lounge. A wide opening gives access to the orangery.
Having a pendant light point, fitted shelving, a stone slab table and limestone tiled flooring.
 Orangery
Orangery
A light-filled orangery with a seamless transition to the outdoor seating terrace through two sets of oak bi-folding doors with double glazed panels. The orangery has an oak double glazed roof lantern with an opening window, recessed lighting, wall mounted light points and limestone tiled flooring with under floor heating.
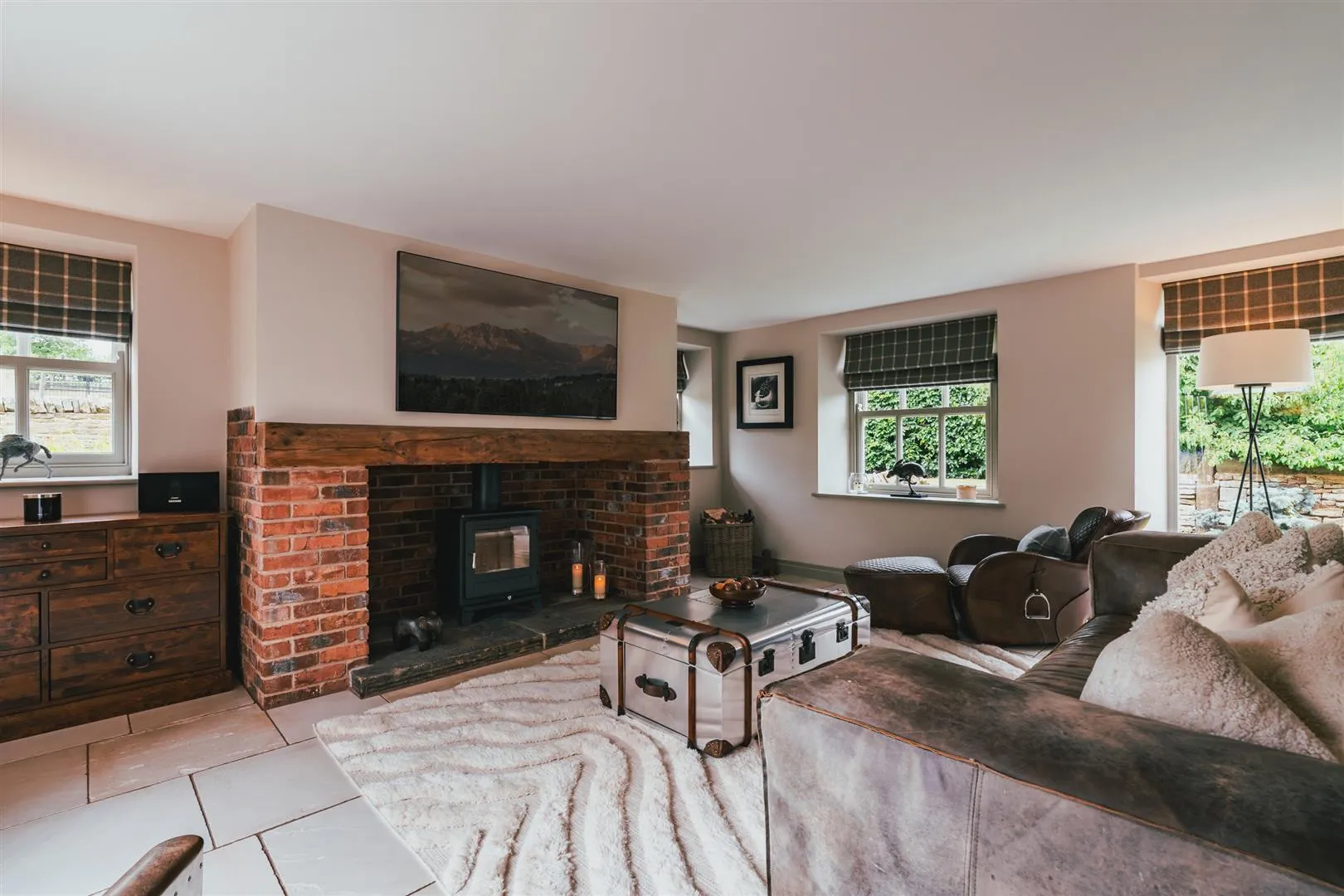 Lounge
Lounge
A beautiful lounge with front and side facing hardwood double glazed sash windows, rear facing hardwood double glazed panel, telephone point, TV/aerial cabling and limestone tiled flooring with under floor heating. The focal point of the room is the large inglenook fireplace, which houses a Chesneys log burner and has an oak mantel, a brick surround and a stone hearth. Double hardwood doors with double glazed panels open to the rear of the property.
From the dining kitchen, a hardwood door opens to the:
Originally the main entrance to the home, the lobby has an exposed timber beam, a pendant light point and limestone tiled flooring with under floor heating. A hardwood door opens to the dining room. A hardwood door with a double glazed panel above opens to the front of the property.
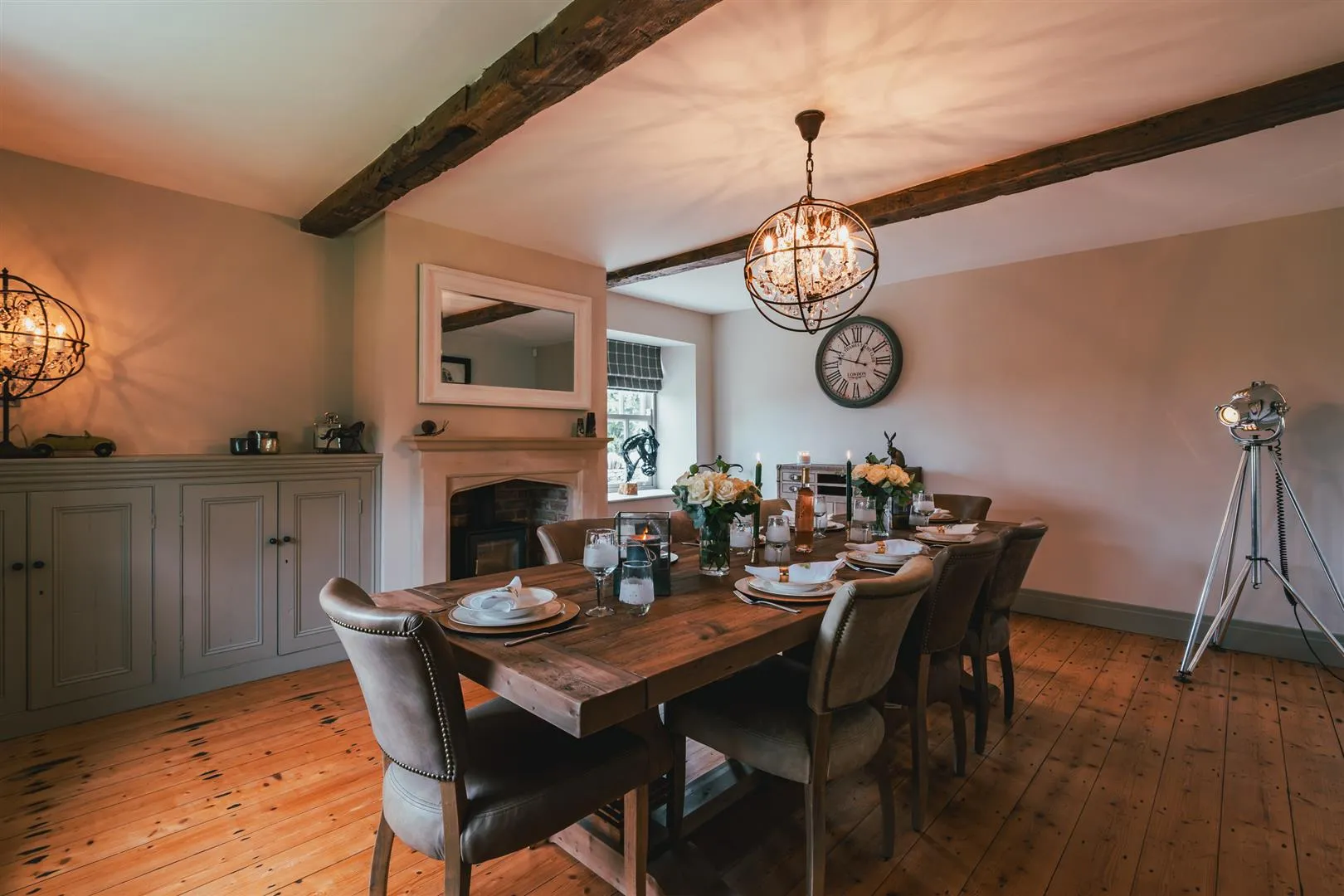 Dining Room
Dining Room
A fabulous dining room, oozing with character and charm. Having a front facing hardwood double glazed sash window with a window seat, a side facing hardwood double glazed sash window, exposed timber beams, pendant light point, central heating radiators and original pine flooring. There is a range of fitted furniture, incorporating shelving. The focal point of the room is the Chesneys log burner, which is set beneath a sandstone mantel and has a brick surround and a sandstone hearth.
From the formal entrance lobby, an oak staircase with balustrading and carpet stair rods rises to the:
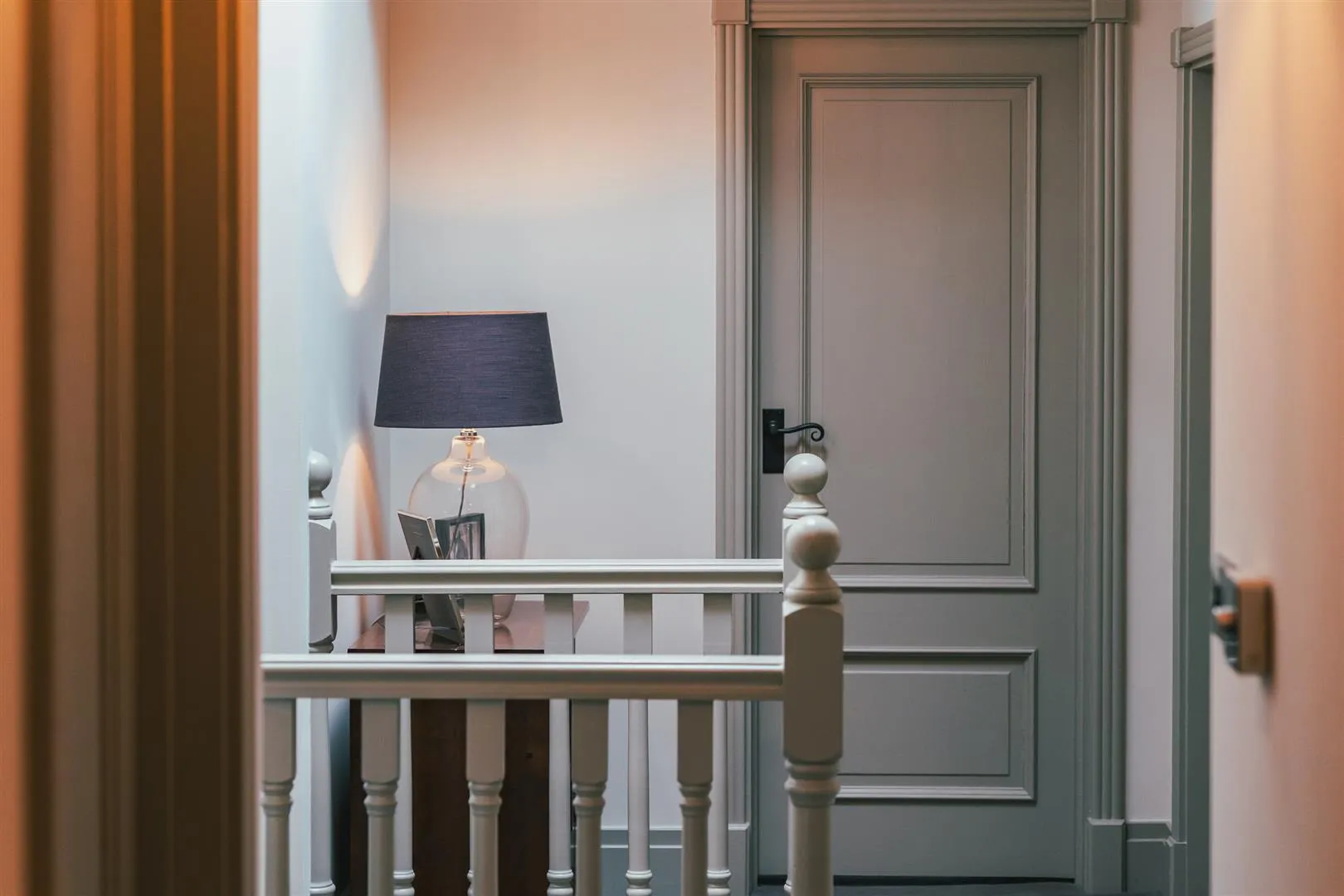 Landing
Landing
Having a Velux roof window, vaulted ceiling with exposed timber beams, pendant light points, wall mounted light point and a central heating radiator. Hardwood doors open to bedroom 3, the master bedroom, bedroom 4, jack-and-jill bathroom, bedroom 5 and bedroom 2.
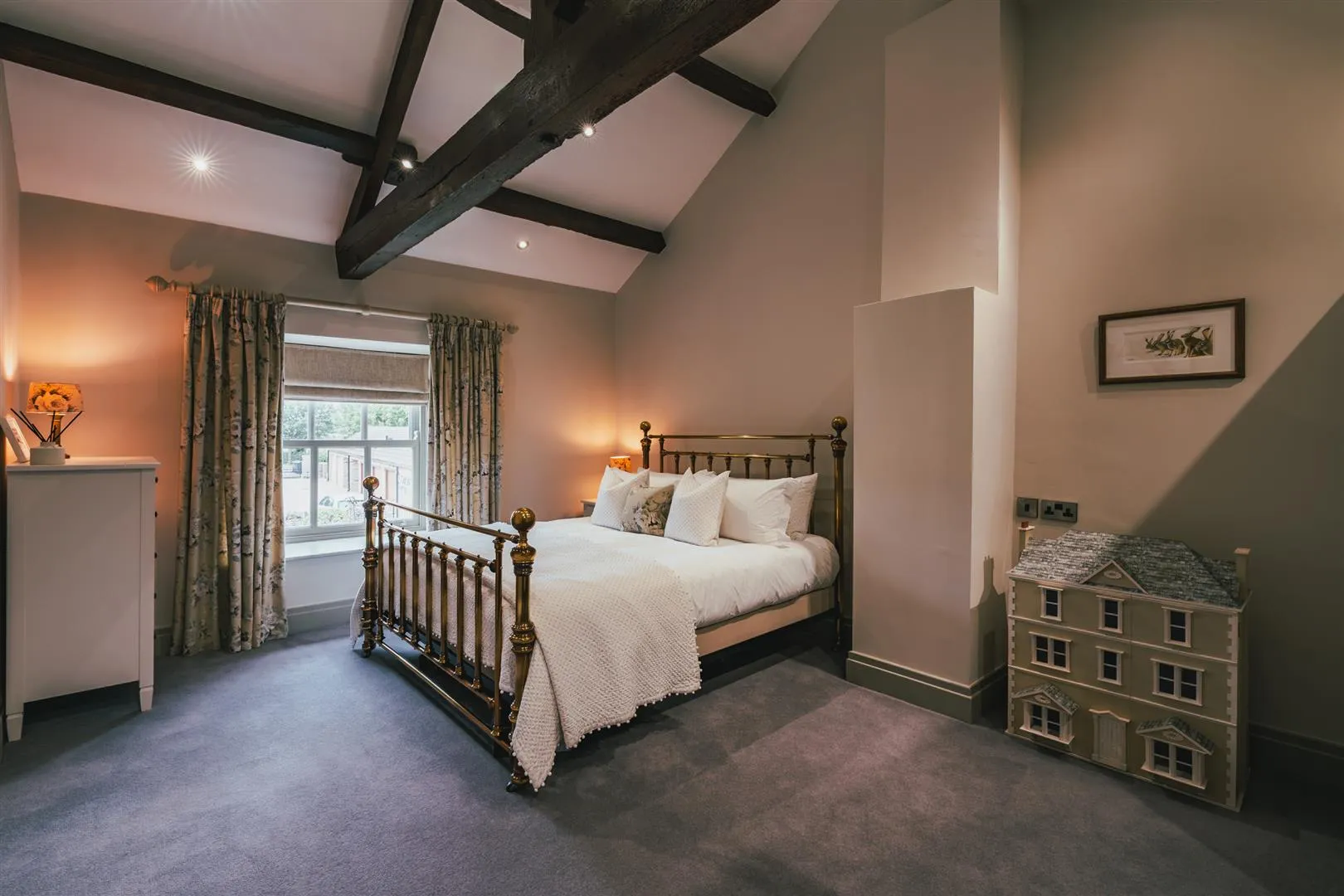 Bedroom 3
Bedroom 3
A generously sized bedroom suite with a front facing hardwood double glazed sash window, a vaulted ceiling adorned by exposed timber beams, recessed lighting, spotlighting, central heating radiator and a telephone point. A hardwood door opens to the jack-and-jill bathroom.
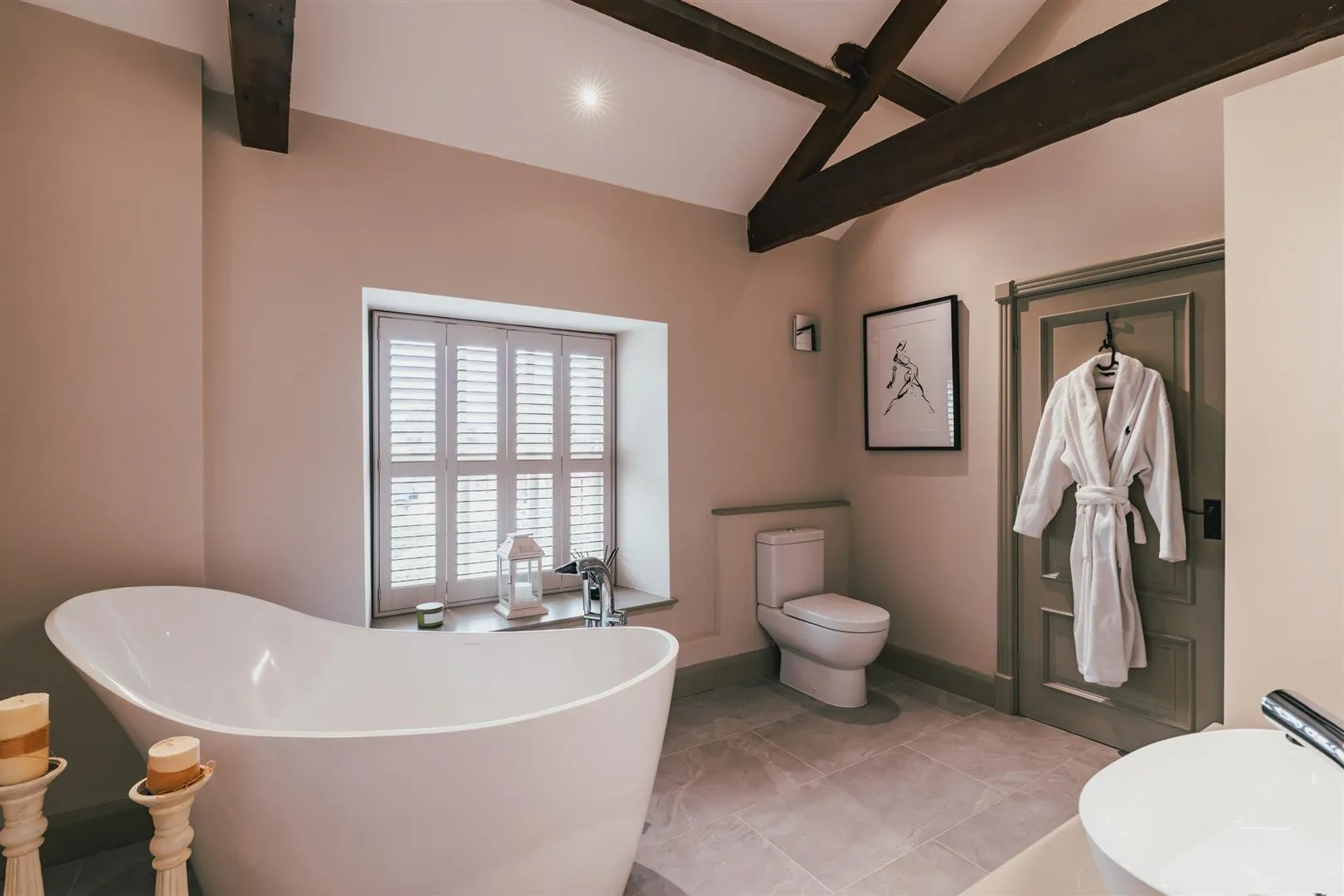 Jack-and-Jill Bathroom
Jack-and-Jill Bathroom
A luxuriously appointed bathroom that offers the flexibility to be used as the primary bathroom or en-suite to bedroom 3. Having a front facing hardwood double glazed sash window with fitted shutters, vaulted ceiling with exposed timber beams, recessed lighting, extractor fan, central heating radiator with a towel rail and tiled flooring. There is a suite in white, which comprises a Villeroy & Boch low-level WC and a Victoria + Albert wash hand basin with a Victoria + Albert chrome mixer tap and a fitted vanity mirror above. Also having a freestanding Victoria + Albert slipper bath with a Victoria + Albert chrome mixer tap and a hand shower facility. To one corner, is a shower enclosure with a fitted Axor shower and a glazed screen/door. Hardwood doors open to the landing and bedroom 3.
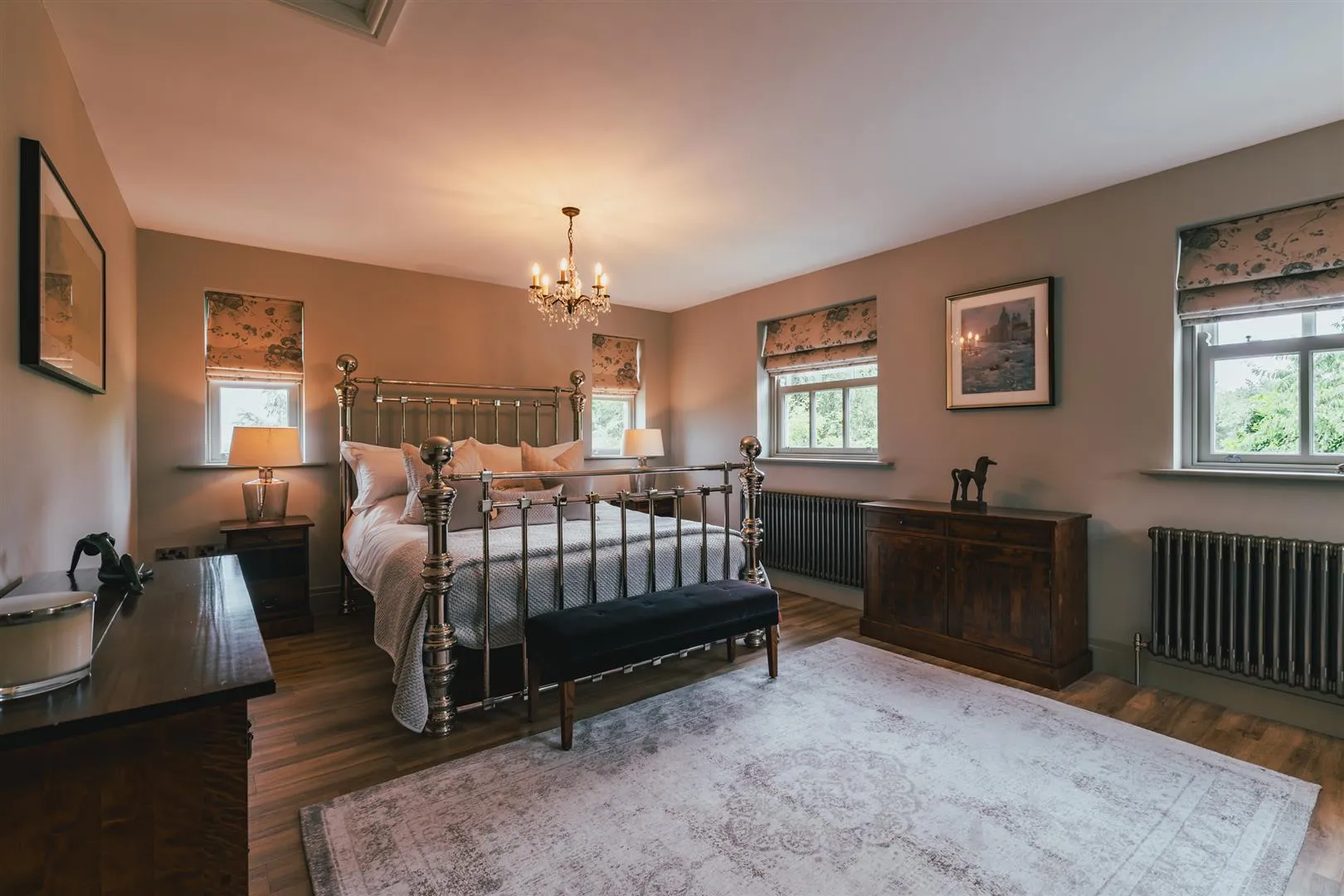 Master Bedroom
Master Bedroom
An exceptionally spacious master bedroom suite which enjoys views of countryside. Having rear and side facing hardwood double glazed sash windows, pendant light point, recessed lighting, central heating radiators and engineered timber flooring. There is a range of fitted furniture, incorporating short hanging, shelving and drawers. A hardwood door opens to the master en-suite shower room. Access can also be gained to a loft space.
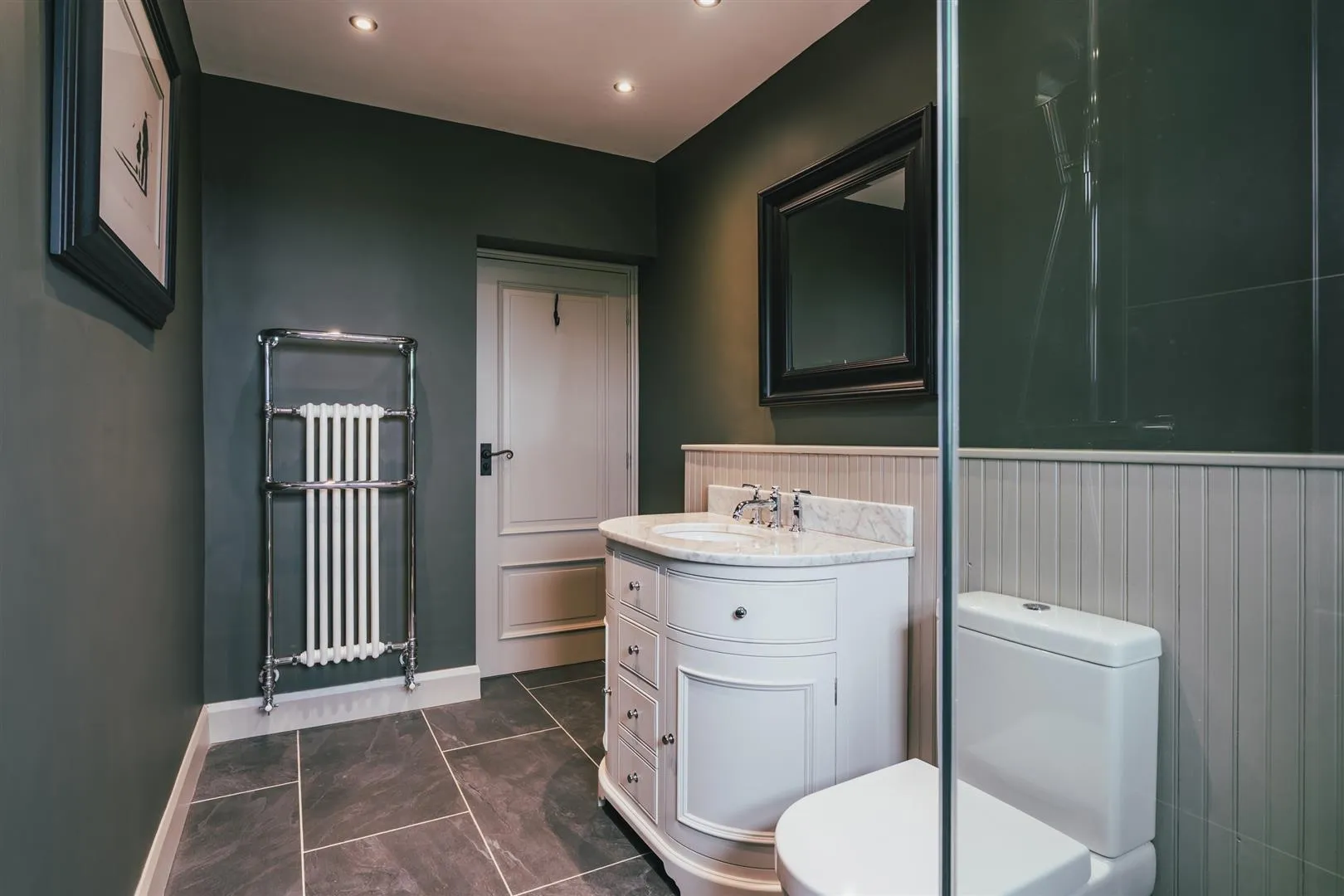 Master En-Suite Shower Room
Master En-Suite Shower Room
A modern en-suite with a traditional twist. Having a side facing hardwood double glazed obscured sash window, recessed lighting, extractor fan, central heating radiator with a towel rail and tiled flooring. There is a suite in white, which comprises a Villeroy & Boch low-level WC and a vanity unit, incorporating a marble work surface, an upstand, an inset Neptune wash hand basin with an Axor chrome mixer tap and storage beneath. To one wall, there is a walk-in shower enclosure with a fitted Hansgrohe rain head shower, an additional hand shower facility and a glazed screen/door.
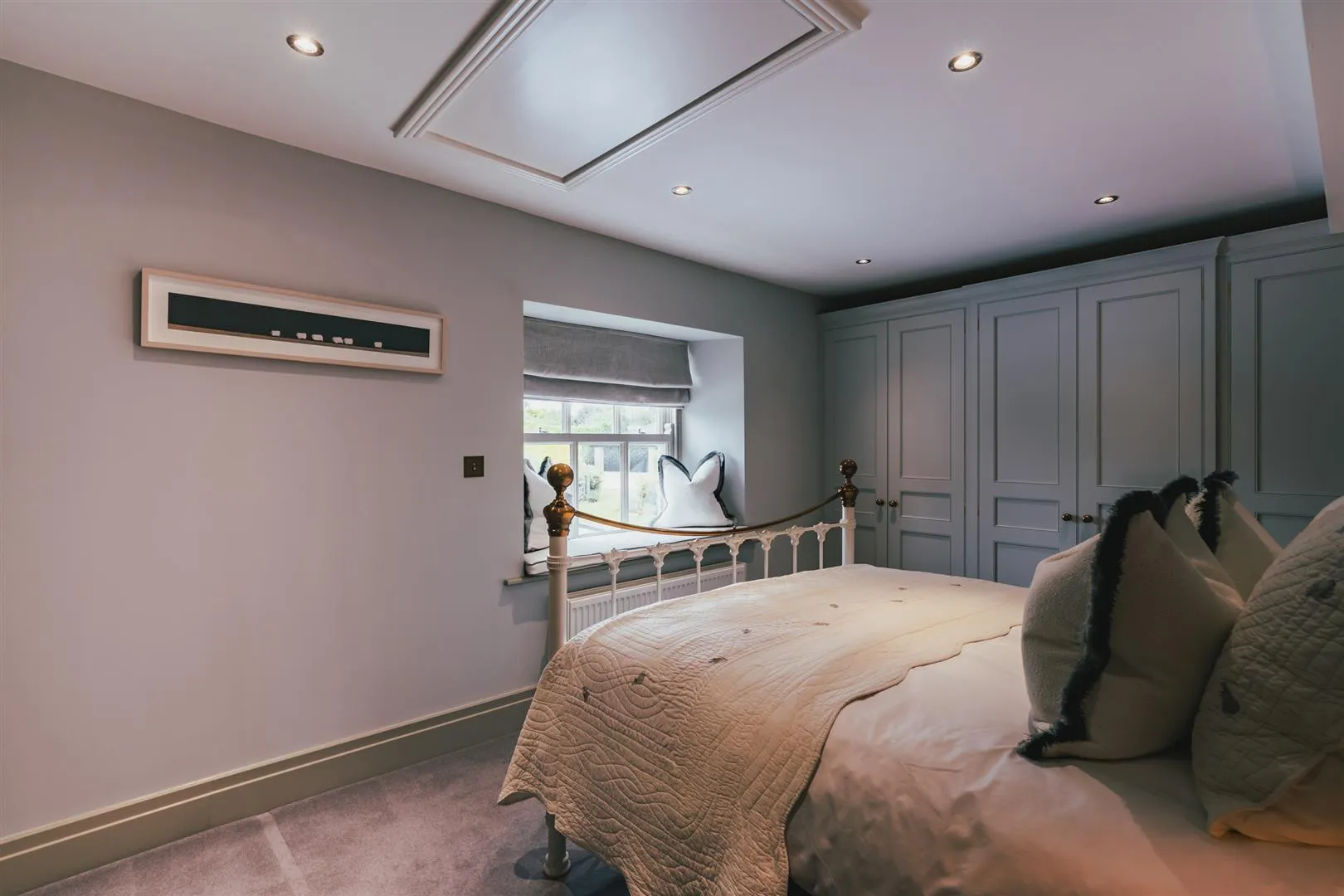 Bedroom 4
Bedroom 4
A well-proportioned double bedroom with a rear facing hardwood double glazed sash window with a window seat, recessed lighting and a central heating radiator. There is a range of fitted furniture, incorporating short and long hanging. Access can be gained to a loft space.
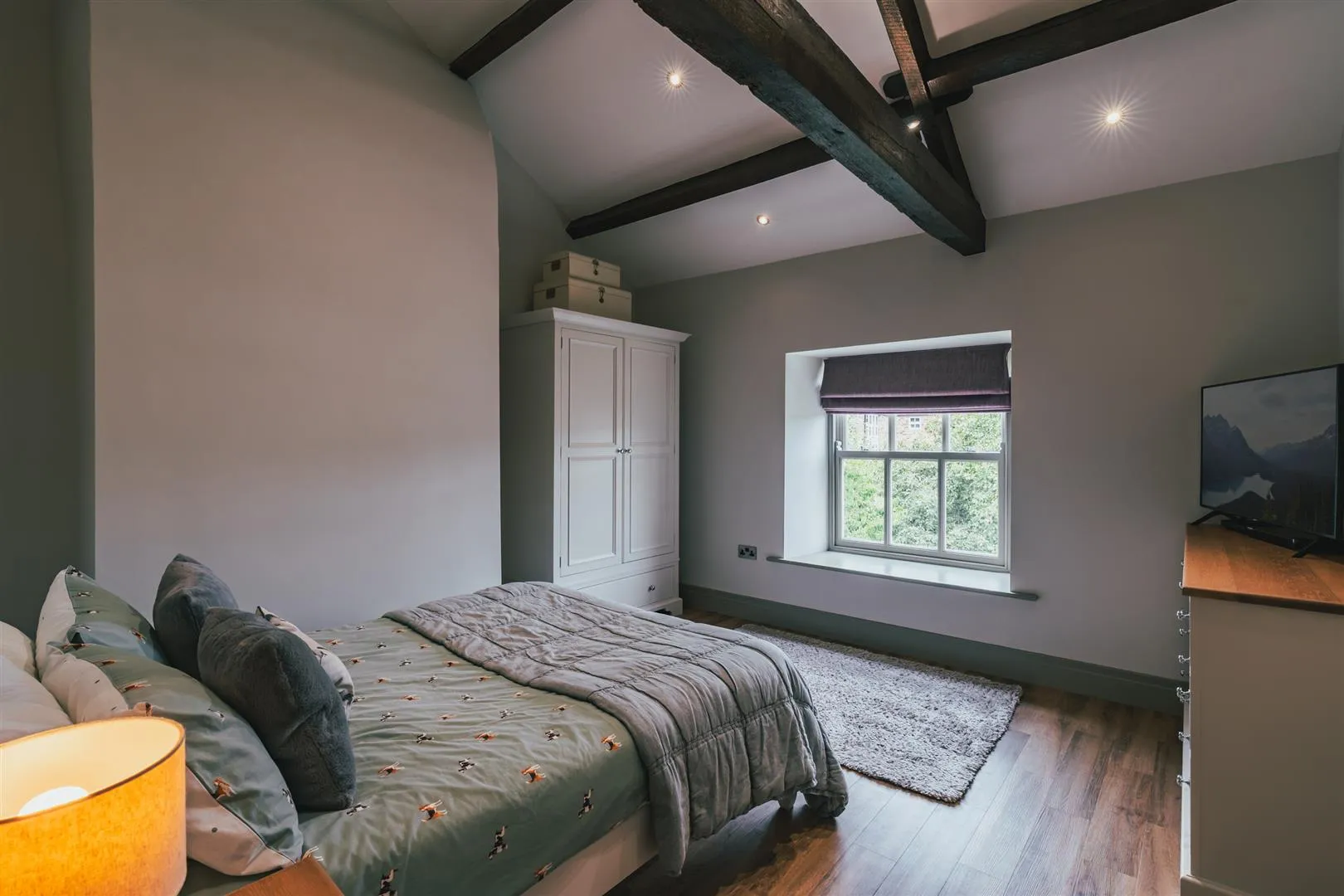 Bedroom 5
Bedroom 5
Another sizeable bedroom with a front facing hardwood double glazed sash window, vaulted ceiling with exposed timber beams, recessed lighting, spotlighting, central heating radiator and timber effect flooring.
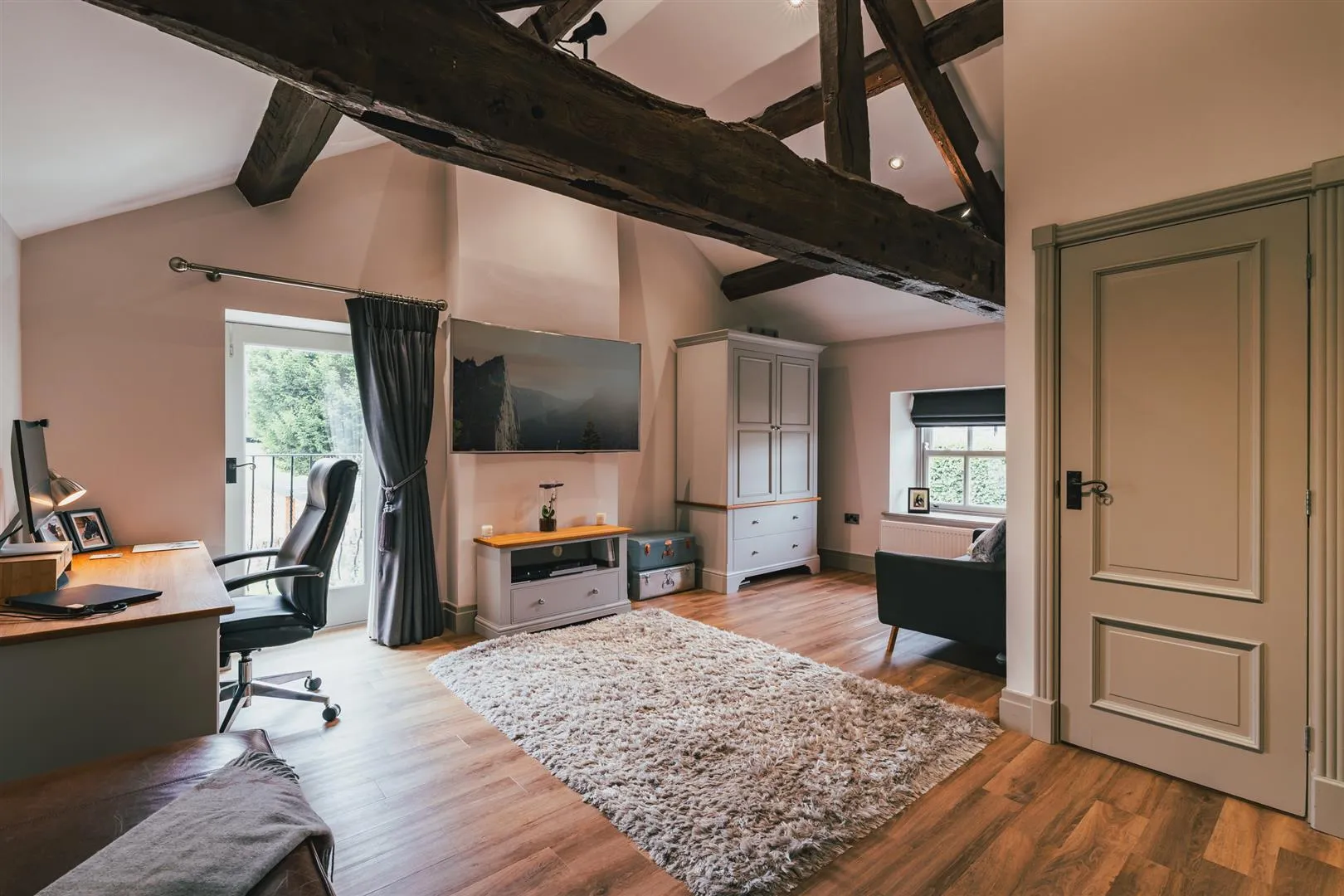 Bedroom 2
Bedroom 2
A fabulous bedroom suite featuring a Juliet balcony overlooking the gardens. The bedroom has a front facing hardwood double glazed sash window, vaulted ceiling with exposed timber beams, spotlighting, recessed lighting, central heating radiators and timber effect flooring. A hardwood door with a double glazed panel opens to the Juliet balcony, which has a wrought iron balustrade. A hardwood door also opens to the bedroom 2 en-suite shower room.
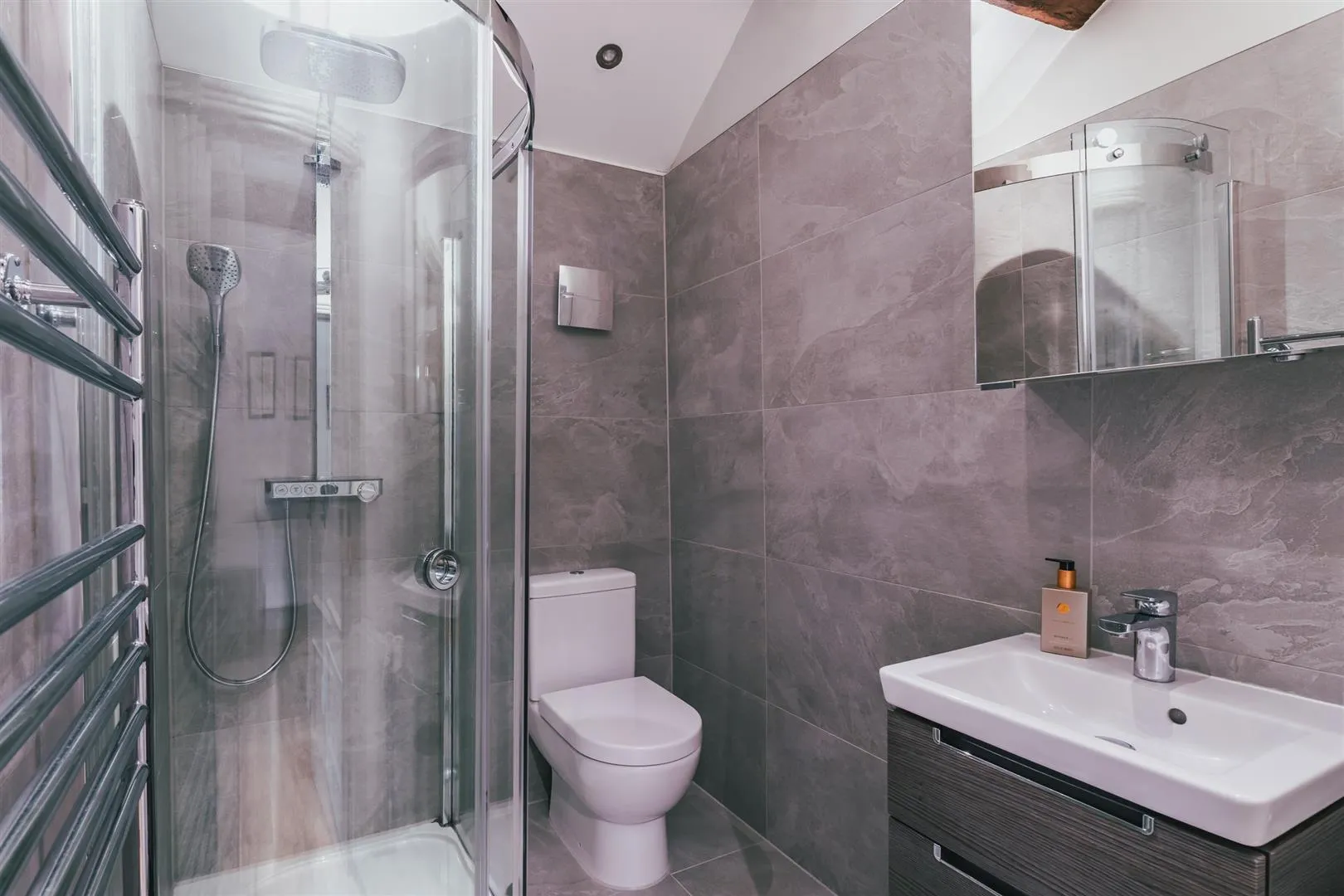 Bedroom 2 En-Suite Shower Room
Bedroom 2 En-Suite Shower Room
Being fully tiled and having a vaulted ceiling with an exposed timber beam, recessed lighting, extractor fan and a chrome heated towel rail. There is a Villeroy & Boch suite in white, which comprises a low-level WC and a wash hand basin with a Villeroy & Boch chrome mixer tap, an illuminated mirrored cabinet above and storage beneath. To one corner, there is a shower enclosure with a fitted Hansgrohe rain head shower, an additional hand shower facility and a glazed screen/door.
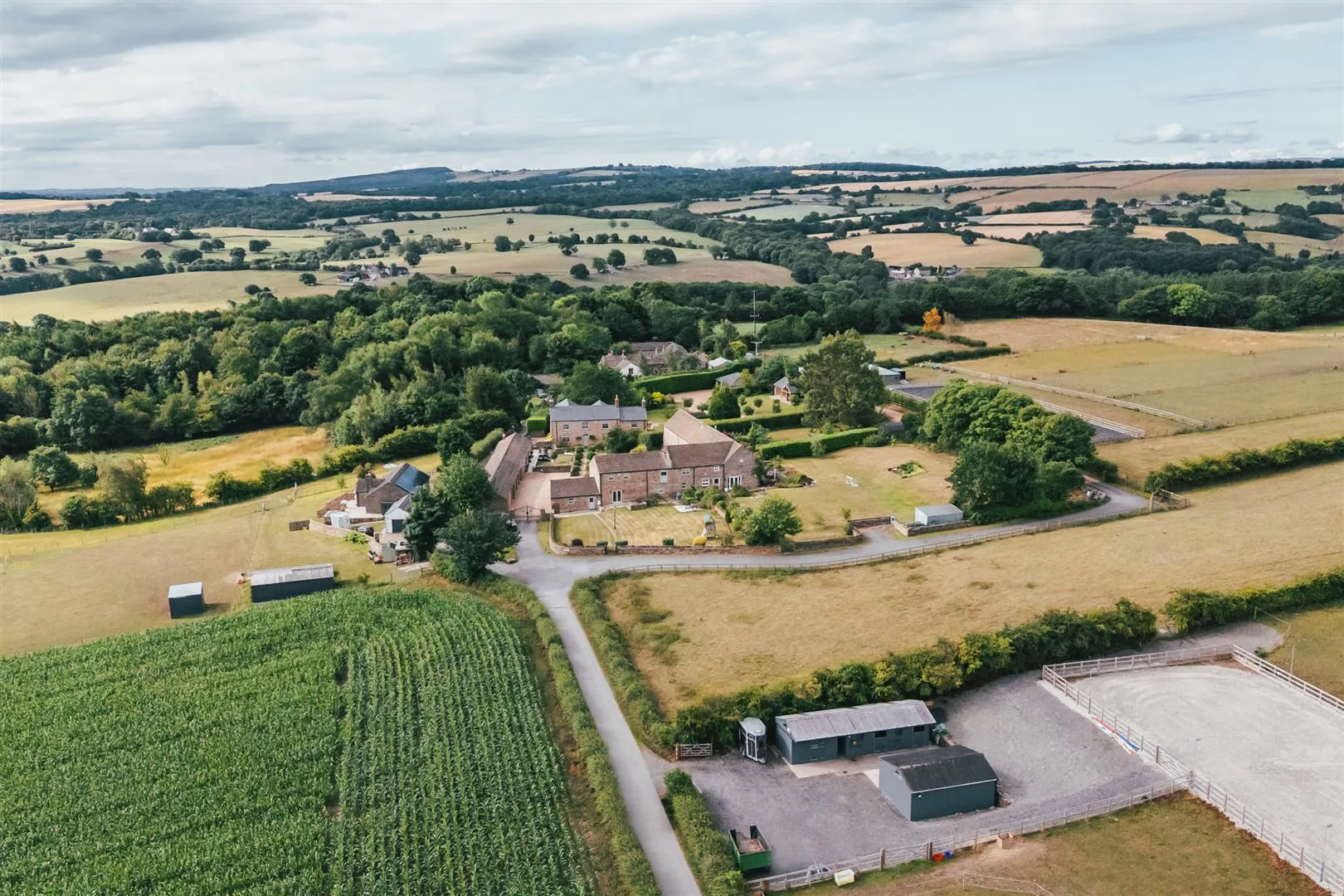 Exterior and Gardens
Exterior and Gardens
From Greno View, an access road leads down to the hamlet of properties of which Stainborough Fold Farm sits within. A private lane, belonging to Stainborough Fold Farm, which is part tarmac and gravel, provides access to an oak gate that opens to the property’s equestrian facilities and a wrought iron electric gate opening to the farmhouse.
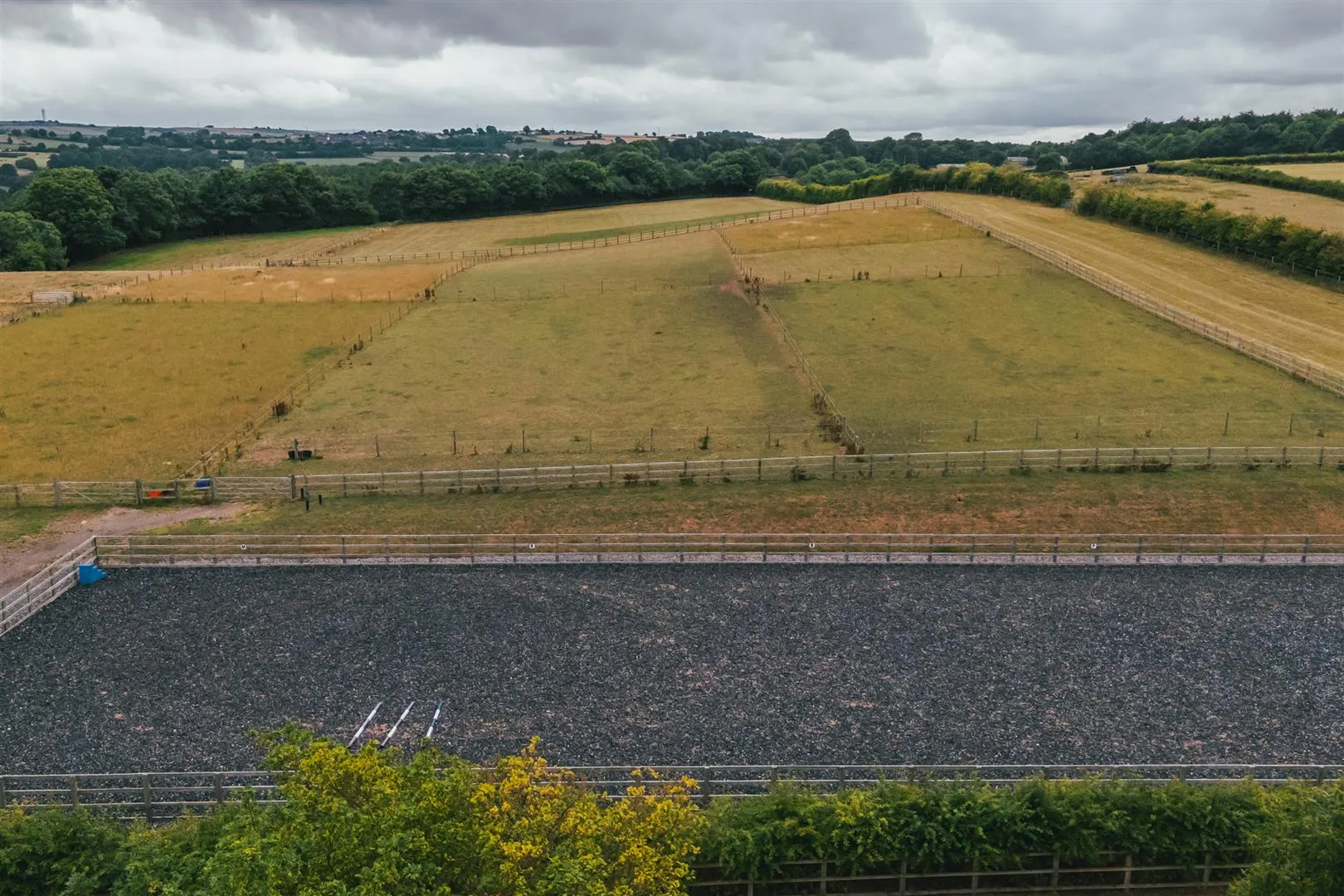 Equestrian Facilities
Equestrian Facilities
From the private lane, an oak gate opens to a hardstanding, which provides access to the stable block, wash bay and Olympic-sized manège. Externally, the stable block has exterior lighting, a water tap and an external power point. The equestrian facilities and paddocks extend to approximately 8.5 acres.
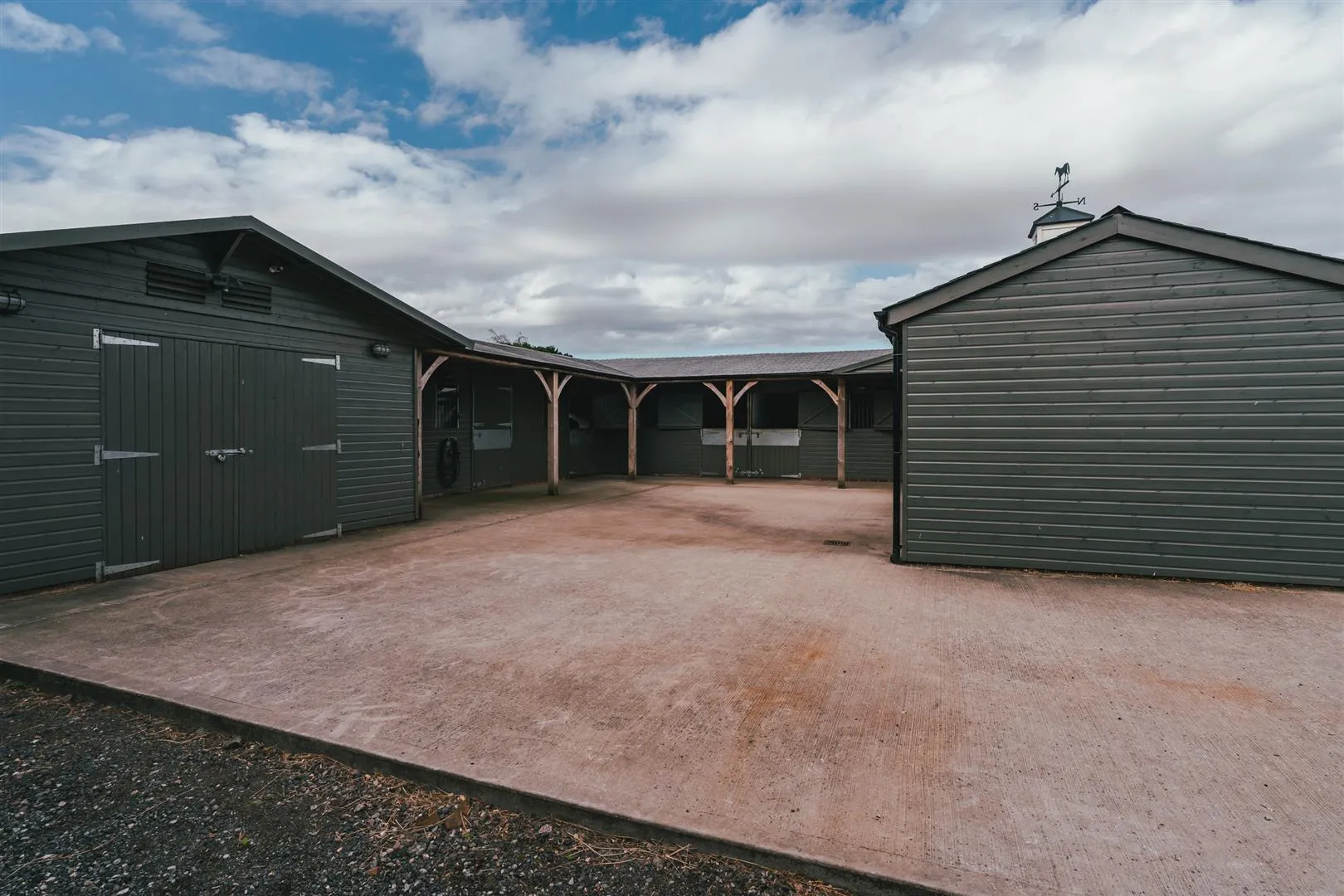 Stable Block
Stable Block
Perfect for hay and vehicle storage, double timber doors provide access and there is light and power.
Having light, power and stainless steel units incorporating storage and an inset 1.0 bowl sink with a brushed chrome mixer tap. There is a timber access door and space/provision for a washing machine.
Having a timber stable-style door, light and a rubber matting floor.
Having a timber stable-style door, a window, light and a rubber matting floor.
Having a timber stable-style door, light and a rubber matting floor.
Having a timber stable-style door, light and a rubber matting floor.
Having a timber stable-style door, a window, light and a rubber matting floor.
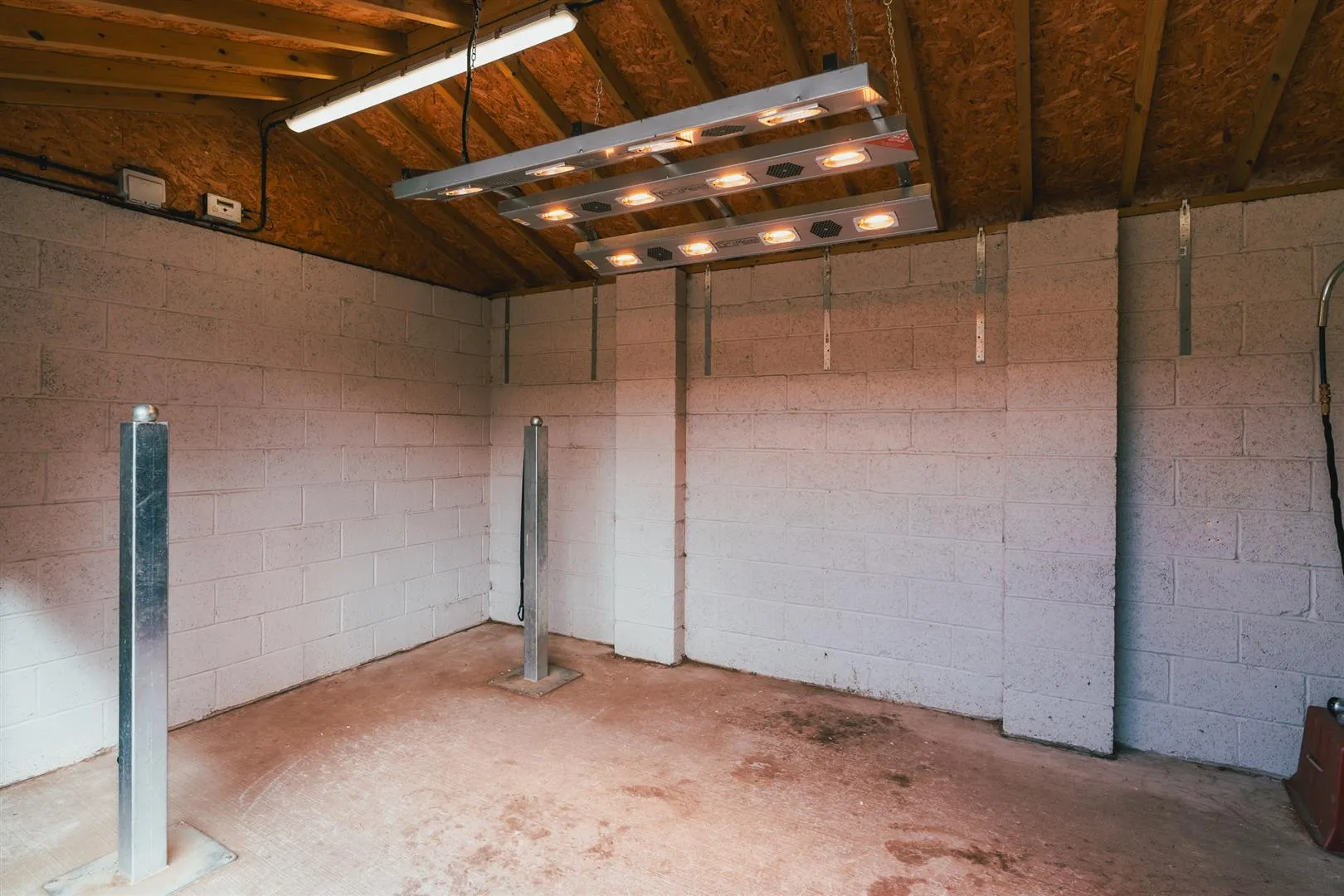 Wash Bay
Wash Bay
Having light, power, a wall mounted Hippo shower and a Drimee solarium.
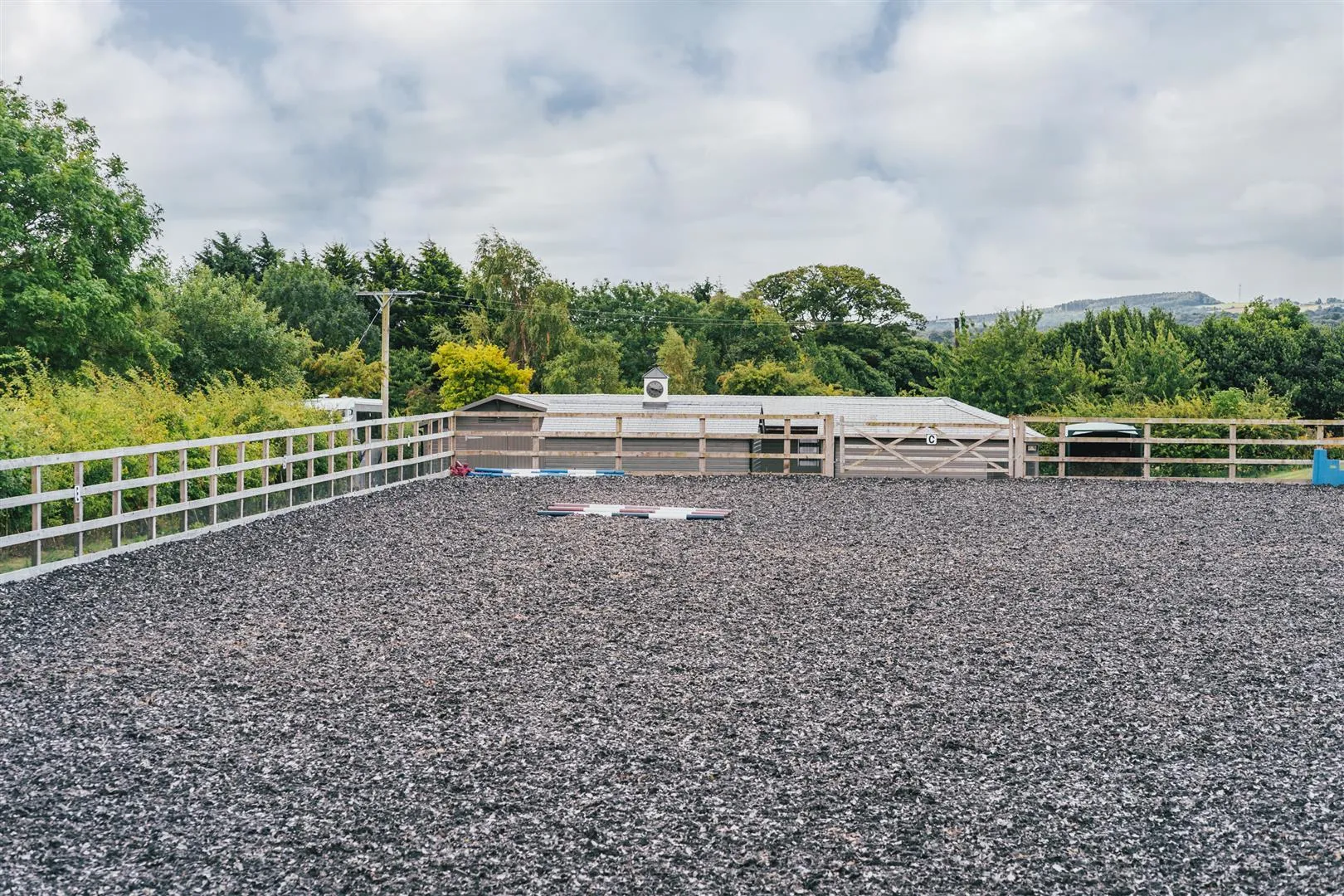 Olympic-Sized Manège
Olympic-Sized Manège
Fully enclosed by timber fencing, the 60m x 20m all-weather arena is a fantastic for schooling and training horses.
Beyond the manège, gates open to the grazing land, containing six fenced paddocks and the potential for further paddocks.
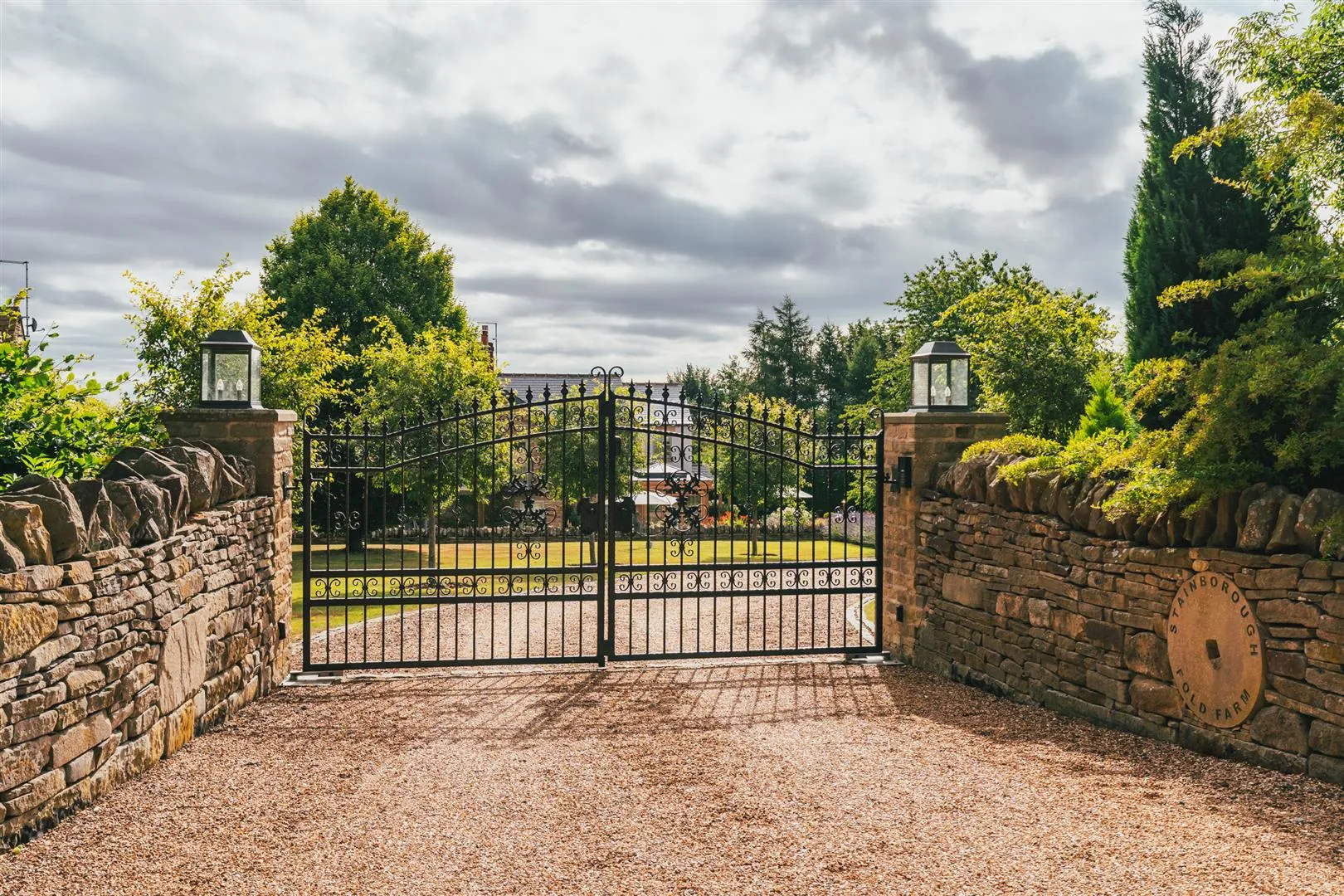 Exterior and Gardens Continued
Exterior and Gardens Continued
From the private lane, a wrought iron, intercom operated gate set between two pillars with exterior lighting opens to Stainborough Fold Farm. Beside the gate is where the oil tank is housed. A sweeping gravelled driveway, flanked by mature trees and lawns, leads to a gravelled parking area for several vehicles. Access can be gained to the detached triple garage.
Having three up-and-over electric doors, rear and side facing windows, light, power and a water tap. Access can be gained to a loft space.
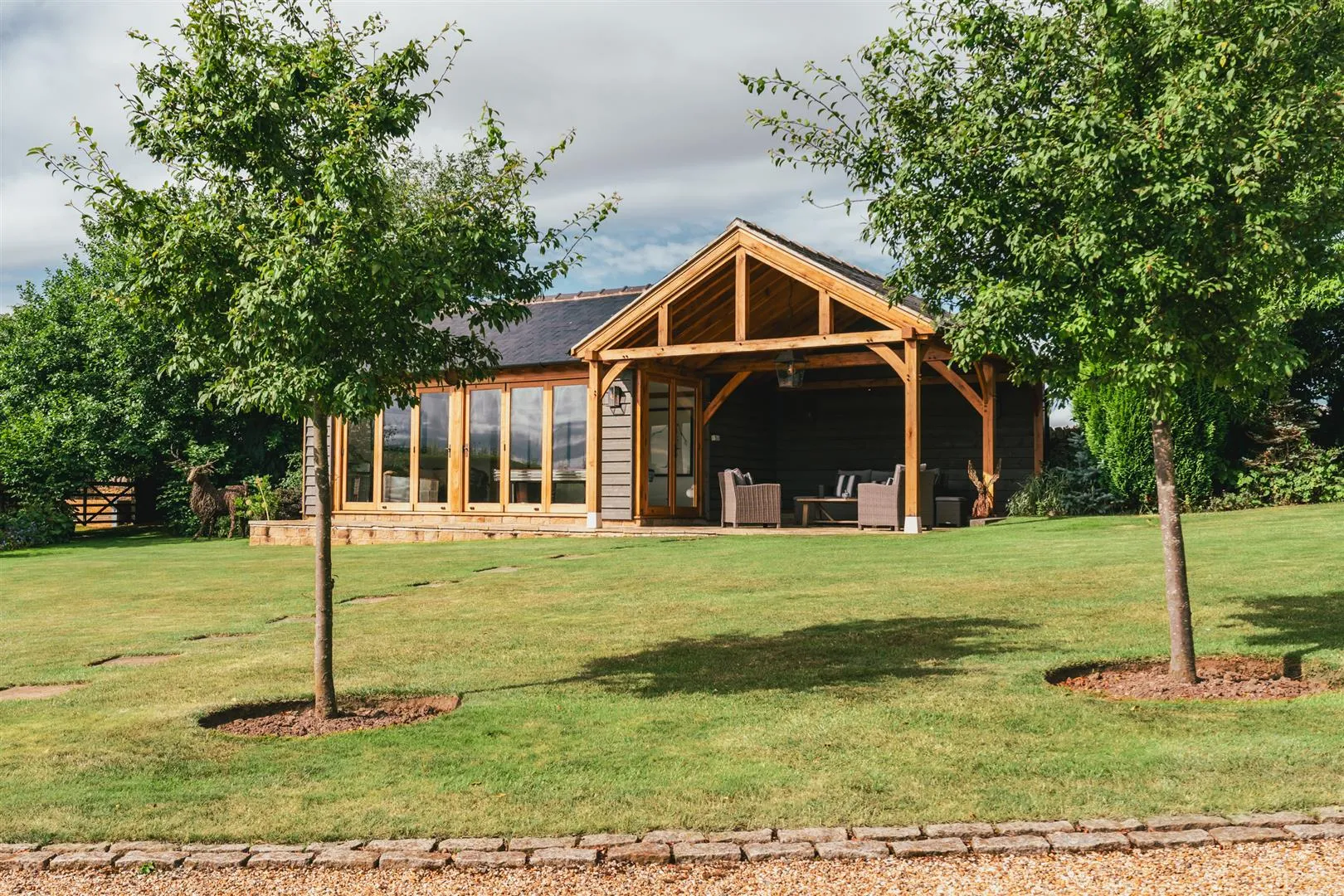 Exterior and Gardens
Exterior and Gardens
A stepping stone path leads across a lawned garden to the detached annexe. The garden is populated by an array of established trees, shrubs and flowers. Access is also gained by a timber pedestrian gate to the equestrian facilities and also to a storage/composting area behind the triple garage.
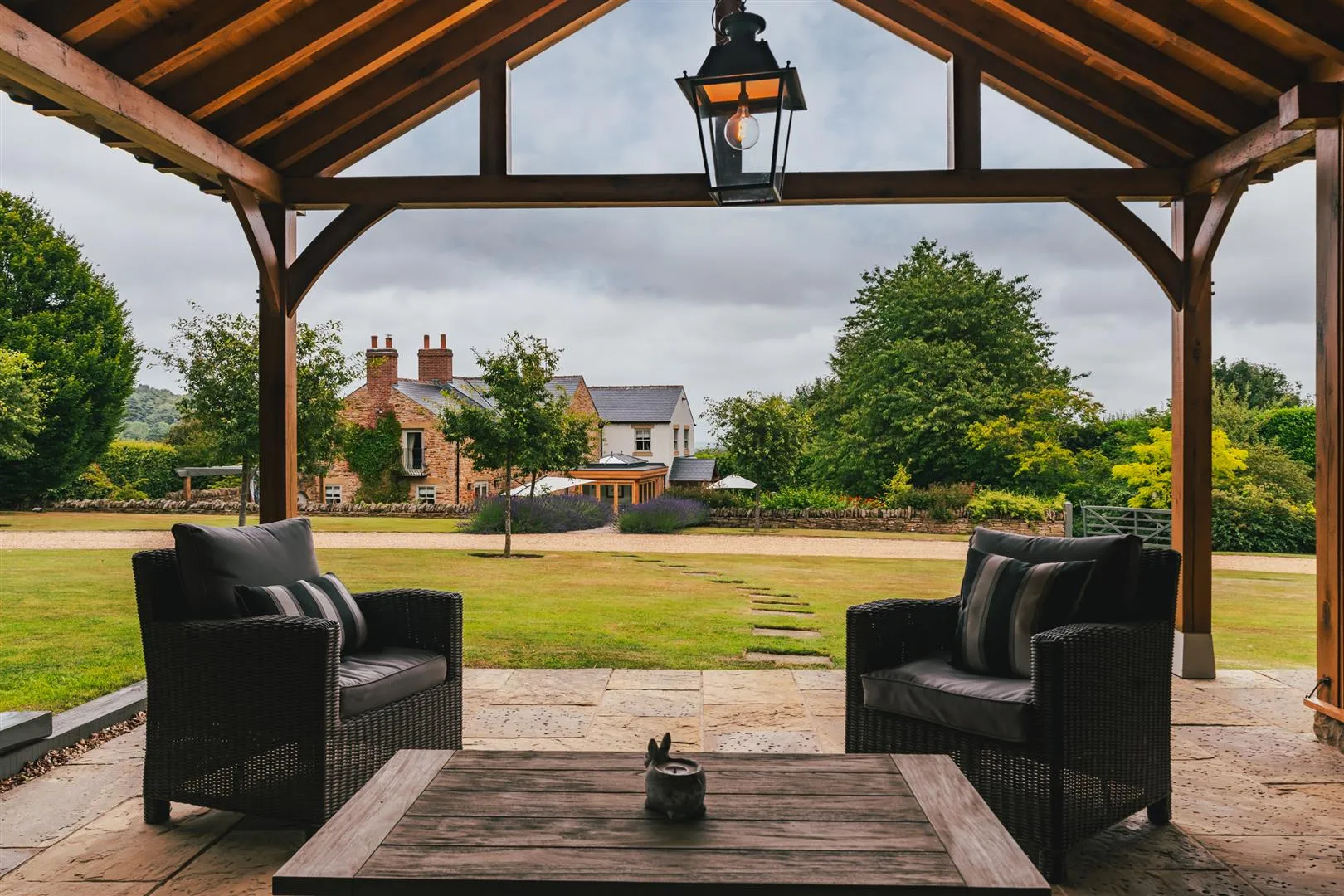 Detached Annexe
Detached Annexe
A stone flagged terrace, covered by an oak framed structure, sits to one side of the annexe and has exterior lighting, an external power point and a stone flagged path running along the front. Doors open to the games room.
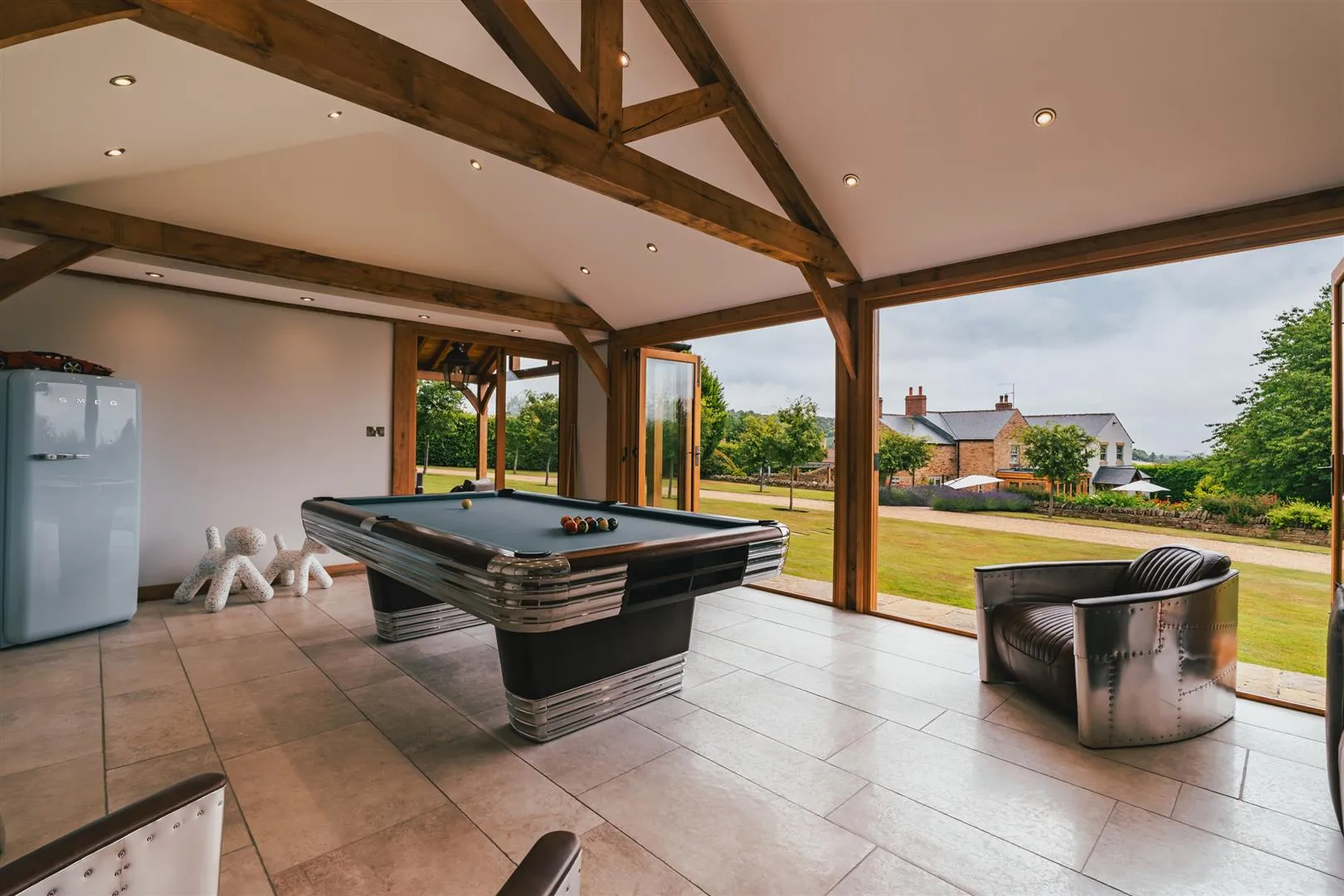 Games Room
Games Room
Having a vaulted ceiling, exposed oak beams, recessed lighting and tiled flooring with under floor heating. Two sets of oak bi-folding doors with double glazed panels open to the front and double oak doors with double glazed panels open to the side seating terrace.
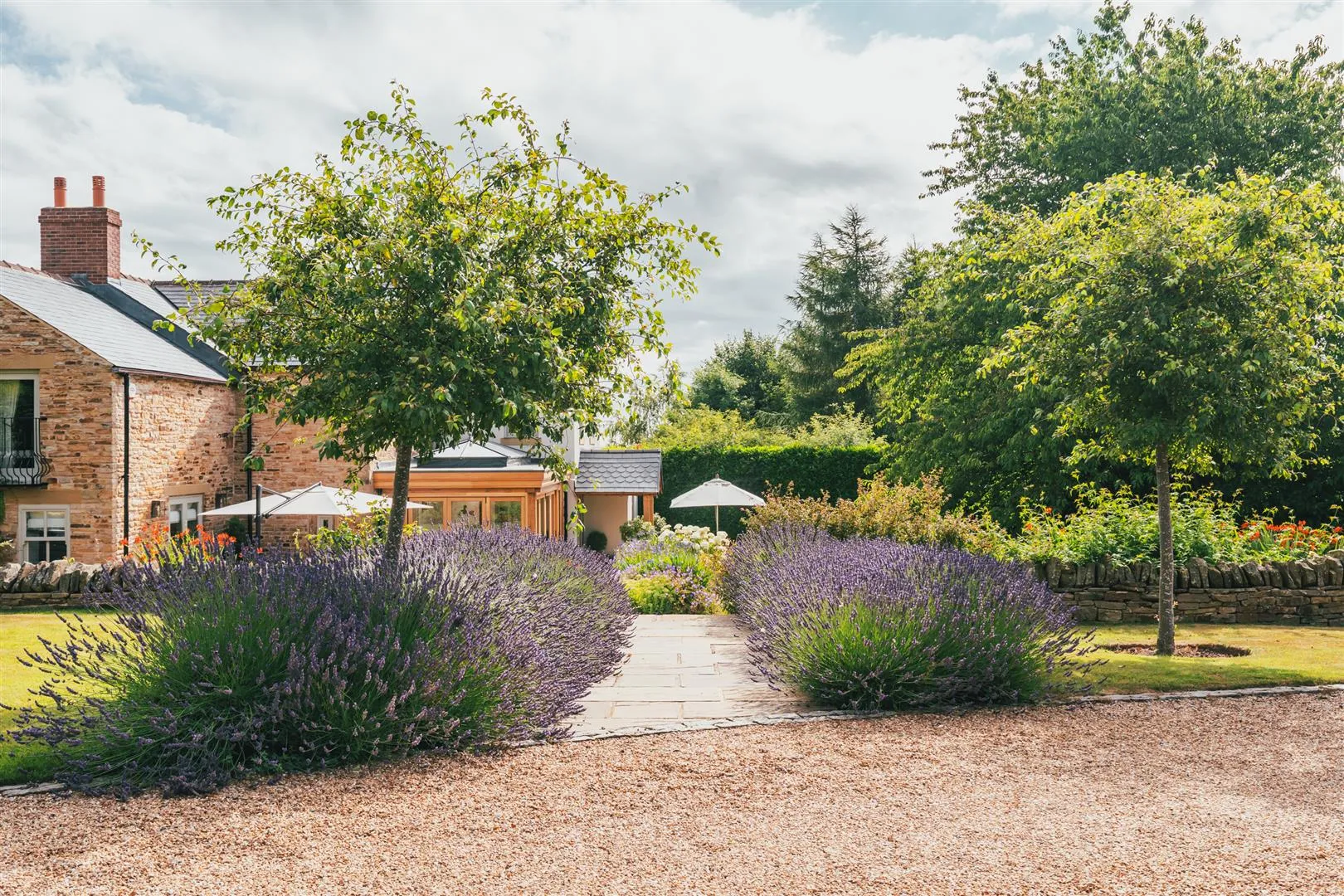 Exterior and Gardens
Exterior and Gardens
From the driveway, a stone flagged path flanked by beautiful, established lavender bushes and a mature tree leads to stone steps down to the rear garden.
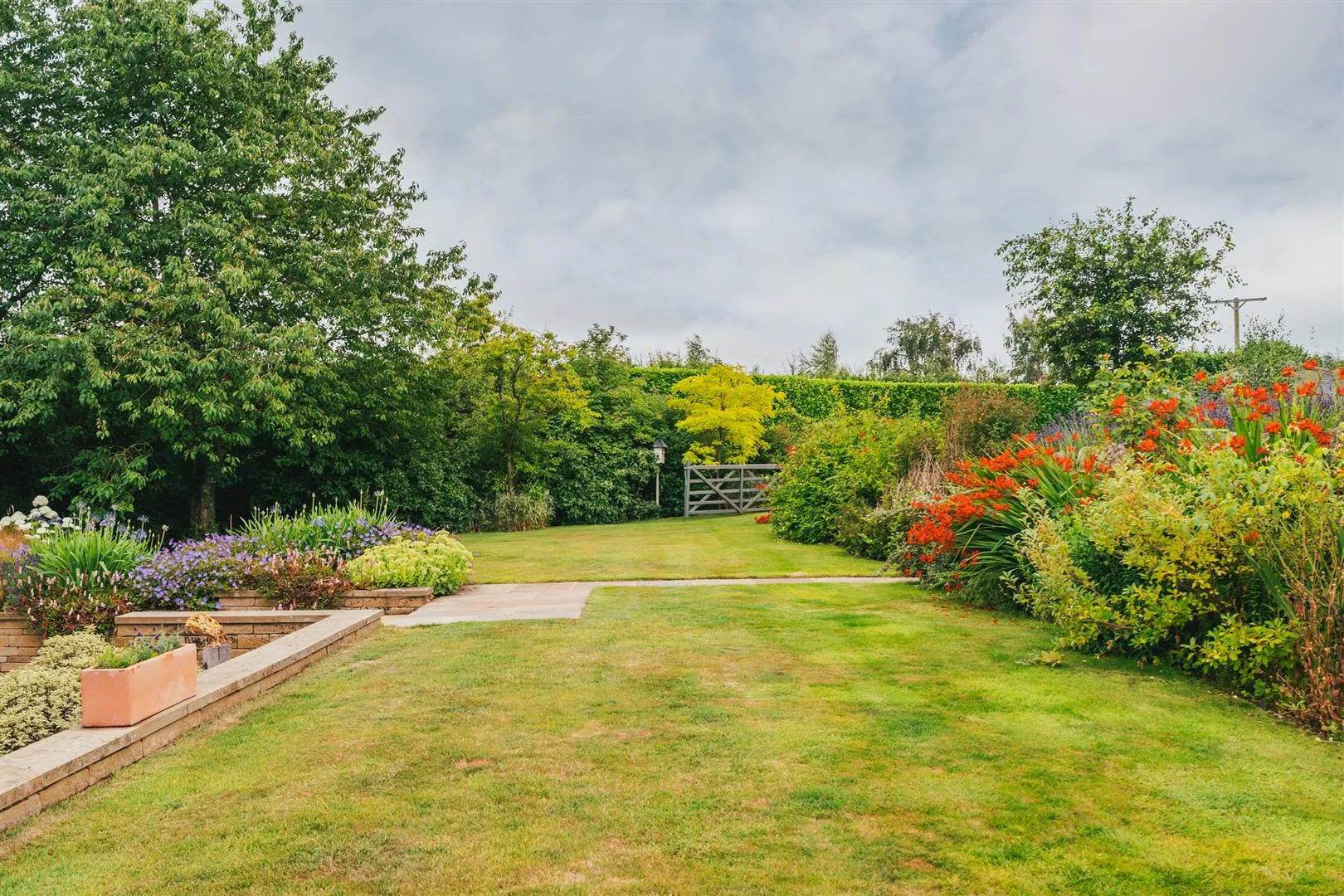 Exterior and Gardens
Exterior and Gardens
The rear garden benefits from a south-facing aspect and contains two lawns with planted borders that incorporate trees, shrubs and flowers. To one corner, there is a composite decked terrace with a timber pergola and the provision for a hot tub. A timber gate opens back to the driveway and three sets of stone flagged steps lead down to the stone flagged seating terrace.
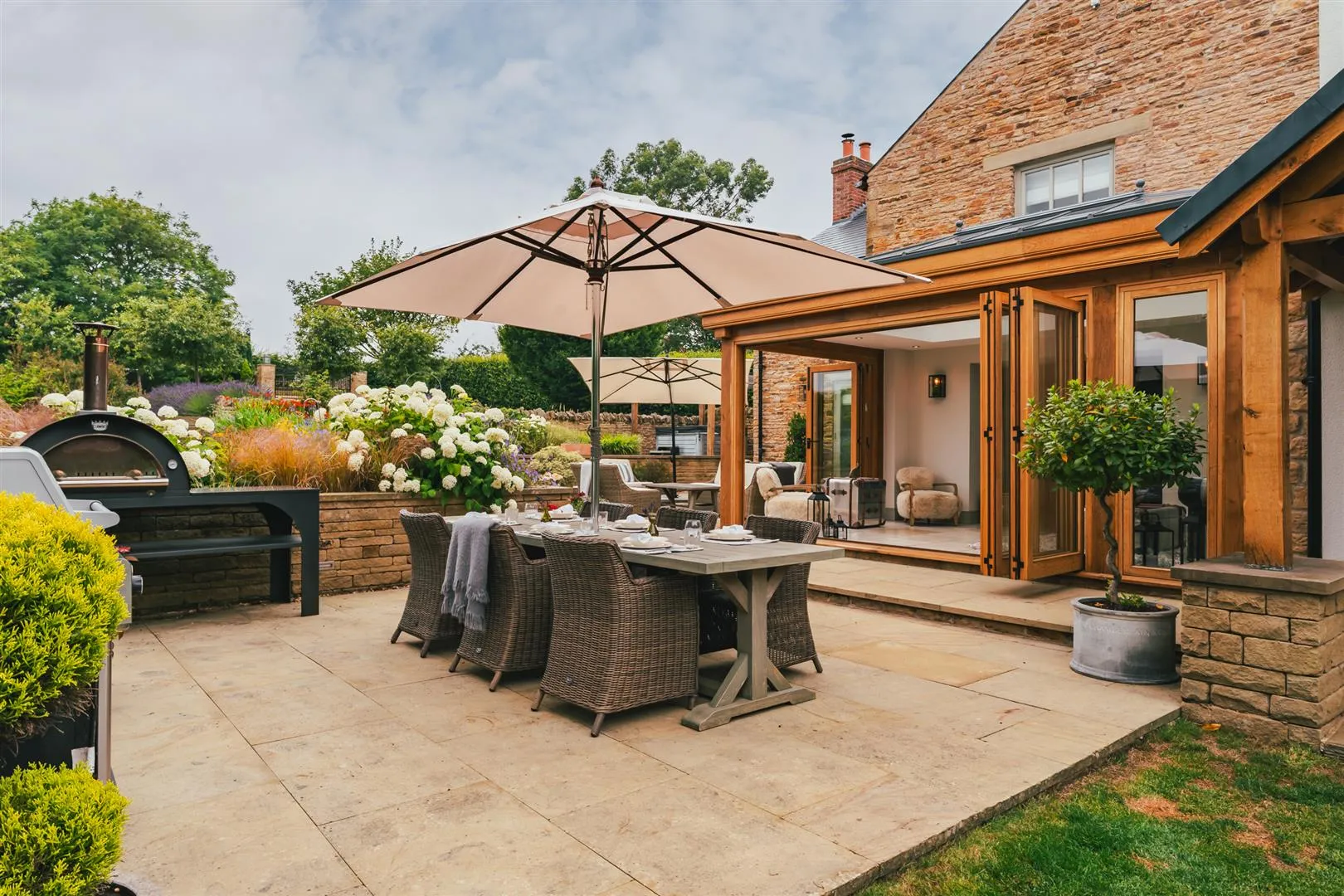 Exterior and Gardens
Exterior and Gardens
The stone flagged seating terrace provides extensive space for comfortable seating and has exterior lighting. Access can be gained to the lounge, orangery and primary entrance door, which is set beneath an oak framed canopy with exterior lighting. A stone flagged path meanders between trees and leads to a timber pedestrian gate opening to the gravelled parking area.
To the left side of the property, there is a gravelled area, which is enclosed by stone walling and has exterior lighting and a water tap.
From the seating terrace, a stone flagged path leads down the right side of the property to a timber pedestrian gate with a glazed panel, which is set within a stone wall and opens to the front.
To the front, a stone flagged path leads along the front elevation to the formal entrance door with an exterior light above. Also to the front is a garden that is mainly laid to lawn and has well-stocked borders with mature shrubs and trees. Stone steps rise to a further lawned area with a stone bird bath and planted borders. A wrought iron pedestrian gate opens to a courtyard, which comprises a gravelled path with neatly arranged borders to both sides containing mature trees and lavender. There is a lawned garden to one side with a mature tree, shrubs and feature lighting. The path leads into the shared courtyard for the hamlet, which is owned by Stainborough Fold Farm.
Freehold
G
Oil, mains electricity and mains water. The drainage is connected to a Klargester sewage treatment plant, which is shared with the six properties within the hamlet. The broadband is ADSL and the mobile signal quality is variable.
There are rights of access relating to the private lane that Stainborough Fold Farm owns and the neighbouring properties use of it.
There are covenants and a wayleave. The flood risk is very low.
There is an overage on the grazing land.
Curious about the value of your current property? Get a free, no-obligation valuation and see how much you could sell for in today's market.
These results are for a repayment mortgage and are only intended as a guide. Make sure you obtain accurate figures from your lender before committing to any mortgage. Your home may be repossessed if you do not keep up repayments on a mortgage.
This calculation is only a guide. We can't give financial advice, so always check with an adviser. Valid from April 2025, it applies to UK residents buying residential properties in England and Northern Ireland. It doesn't apply if you're buying through a company.