Steeped in history and retaining original features, Stainsby Manor House School presents a fabulous opportunity to acquire a one-of-a-kind family home, set within the grounds of a former medieval Manor House. This wonderfully unique property has been transformed from a school building into a substantial six bedroomed detached residence that offers an extremely flexible layout for family living.
Read MoreSteeped in history and retaining original features, Stainsby Manor House School presents a fabulous opportunity to acquire a one-of-a-kind family home, set within the grounds of a former medieval Manor House. This wonderfully unique property has been transformed from a school building into a substantial six bedroomed detached residence that offers an extremely flexible layout for family living.
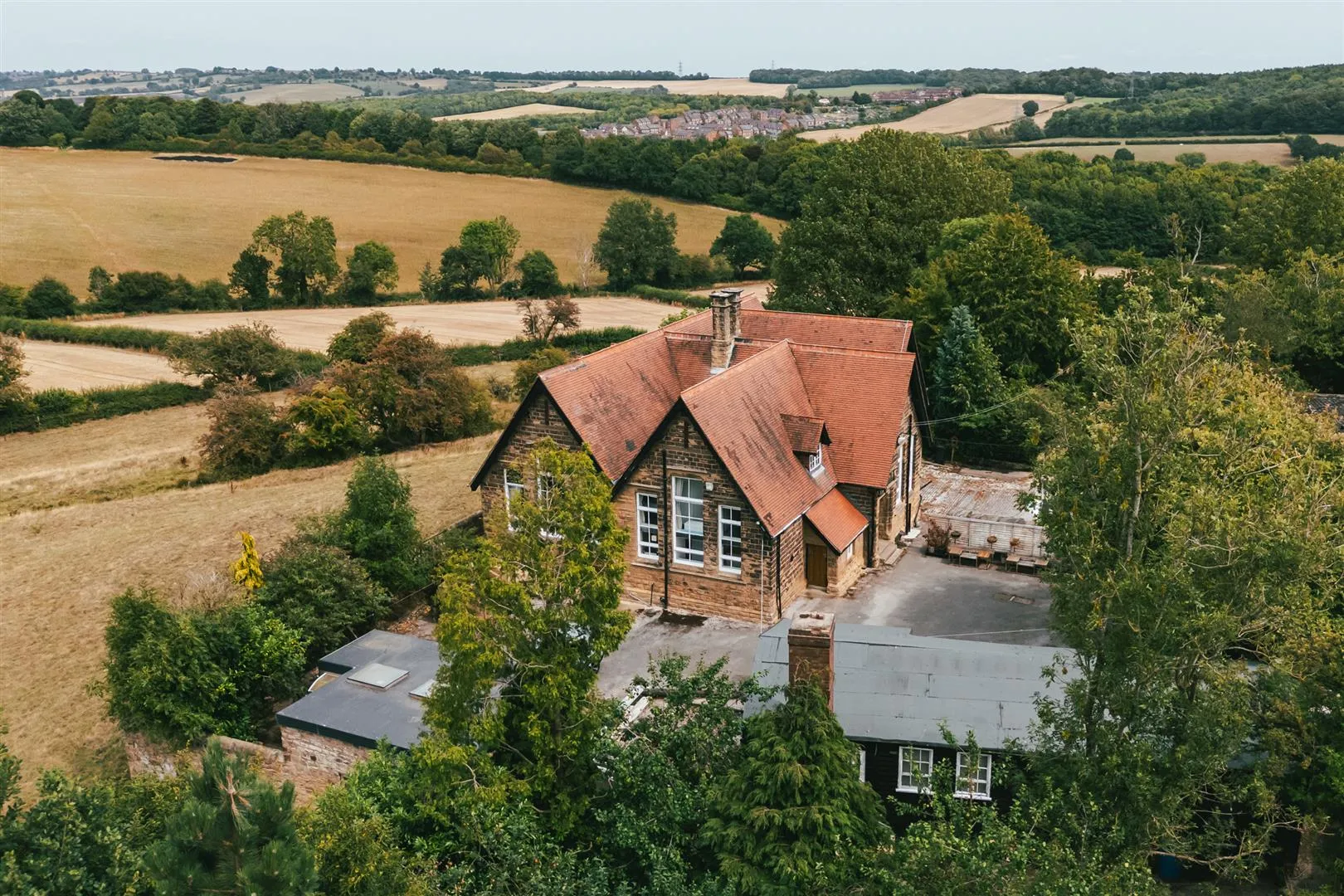 Exterior and Gardens
Exterior and Gardens
Standing within a sizeable plot of approximately half an acre, Stainsby Manor House School boasts a striking façade, constructed in local stone and featuring tall windows and a lintel carved with the word ‘boys’ above the entrance door; a nod to the building’s educational heritage. The property sits atop a hill within an enclosed plot, affording far-reaching countryside views across National Trust land that can be enjoyed throughout most of the living spaces.
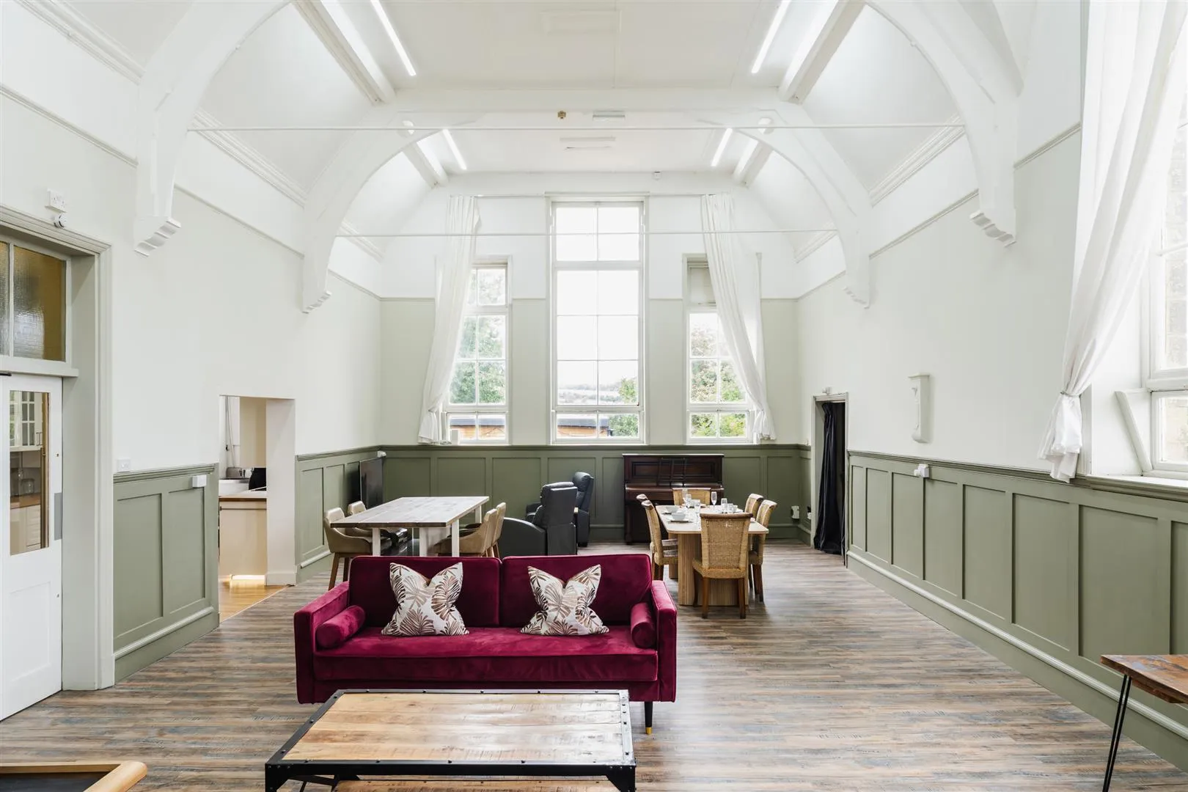
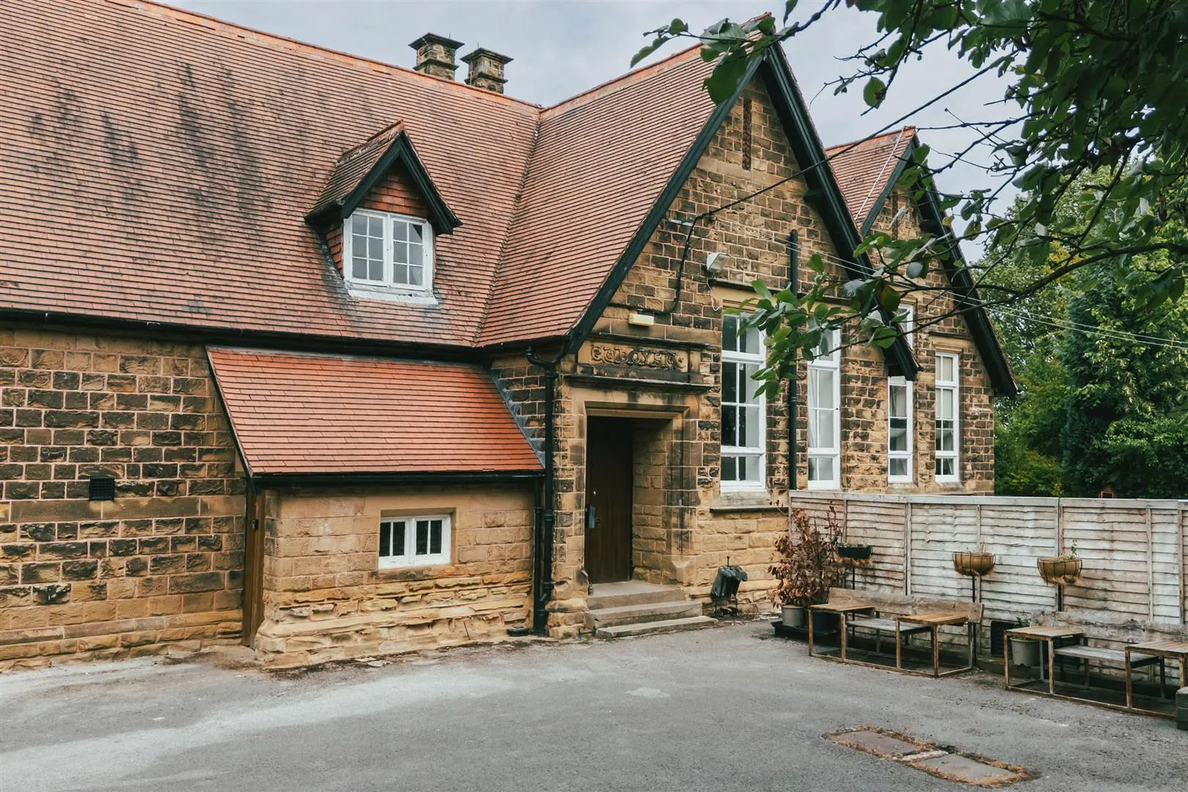
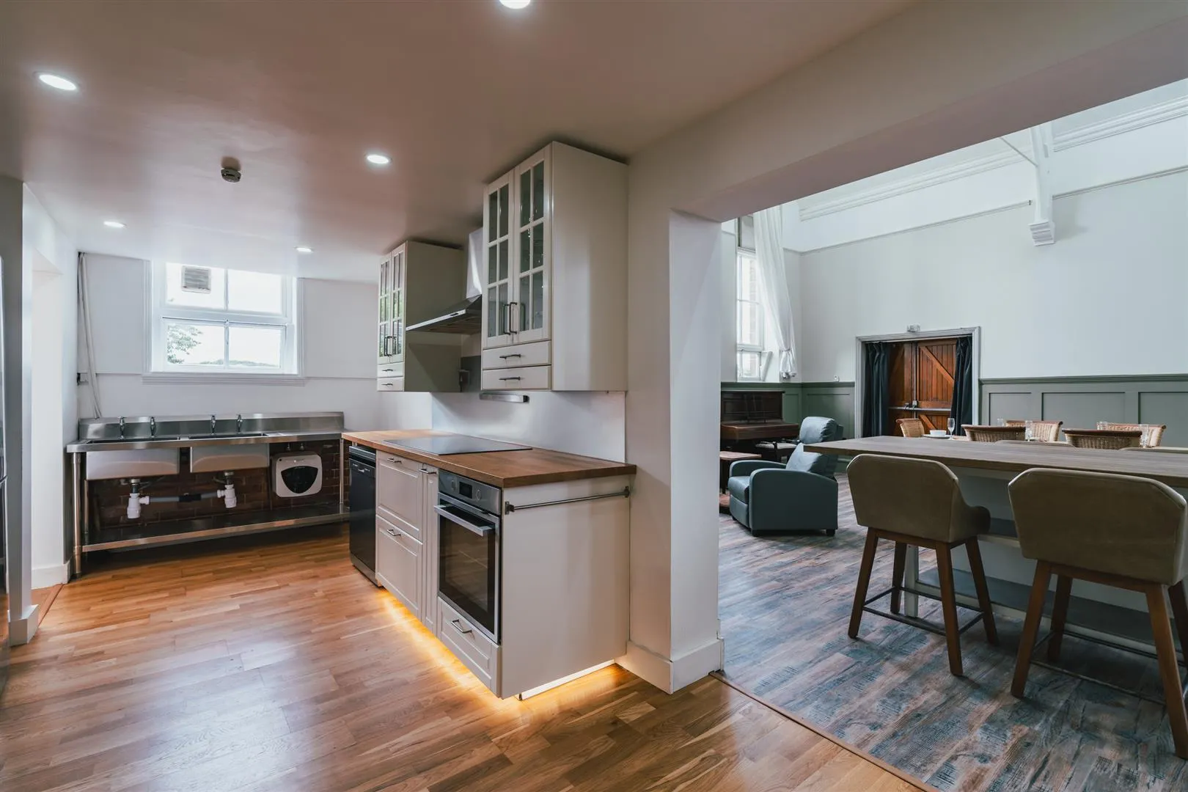
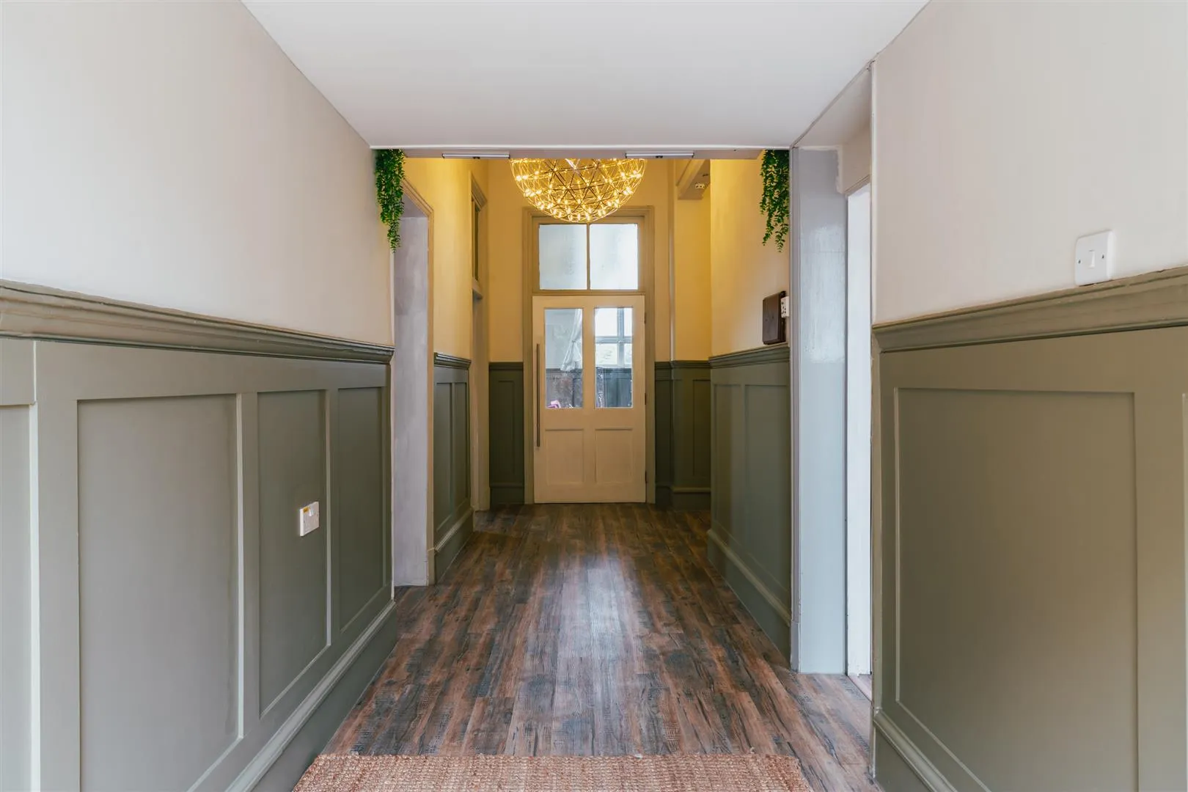
Double oak doors welcome you in, where an L-shaped entrance hall connects the various areas of the residence. The heart of the home is undoubtedly the lounge/dining room, which exudes grandeur with its impressive double-height ceiling. Covering a considerable length, the lounge/dining room offers great versatility for different furniture arrangements to accommodate dining and relaxing. A seamless transition to the well-appointed kitchen is provided by a wide opening to one wall, creating a free-flowing open plan environment. The shaker-style kitchen features integrated appliances and has a useful adjacent utility room that could serve as a preparation kitchen too for keen cuisine enthusiasts. Also on the ground floor is a superb gymnasium that is perfect for home workouts, in addition to a cinema room, sitting room with a modern shower room and laundry room.
Two separate wooden staircases rise to the first floor with multiple landings linking to each of the rooms. All six of the double bedrooms are well-proportioned, including a substantial master bedroom with a vaulted ceiling that adds a sense of airiness to the room. A mezzanine landing connects both sides of the first floor, which overlooks the sitting room below and showcases glazed balustrading, providing a contemporary twist and access to the family bathroom.
Stainsby Manor House School is accessed by a traditional wooden gate, which opens to an extensive wrap-around driveway that is part-cobbled and allows parking for up to 15 vehicles. Within the grounds are two detached cabins for ancillary use to the main house, one with two bedrooms and the other serving as studio accommodation. Behind one of the cabins is the property’s garden, containing woodland, a fire pit and allotment areas and even a WWII bunker that is still accessible.
The village of Stainsby is a small settlement within Chesterfield that is conveniently located for the M1 motorway, enabling journeys up and down the country. Within a short drive are many historical landmarks, including Hardwick House, Chatsworth House, Sutton Scarsdale Hall, Bolsover Castle and Renishaw Hall. 5 miles away in Clay Cross are a host of amenities, such as supermarkets, shops, a medical centre and leisure centre. The property is within commuting distance of Sheffield, Nottingham and Derby, and Chesterfield Town Centre is reachable in under 15 minutes. The Peak District is also accessible within a short drive and Chesterfield train station provides rail routes to Sheffield, Nottingham, Derby and Birmingham.
Previously the site of Stainsby Manor, a defended manorial complex, the land is identified as a scheduled monument and was first recorded in 1086 in the Domesday Book. The site holds an interesting past and has been owned by many notable families. The Sauvage family were the owners between the 12th Century and 1593, when the land was sold to Bess of Hardwick and became part of the Hardwick Estate. The Duke of Devonshire transferred the land to the National Trust in 1971. The surrounding land of Stainsby Manor House School contains surviving earthworks of the defensive ditch and rampart, the outer circuit bank and fishpond. It is believed that there was once a chapel within the grounds, believed to be located in the lower garden area at the present day.
The property briefly comprises of on the ground floor: Entrance hall, sitting room, shower room, hallway, laundry room, lounge/dining room, kitchen, utility room, cloakroom, stairway 1, inner hallway, under-stairs storage cupboard, gymnasium, store, cinema room and stairway 2.
On the first floor: Landing 1, bedroom 5, bedroom 6, landing 2, bedroom 4, plant room, mezzanine landing, family bathroom, landing 3, master bedroom, bedroom 2 and bedroom 3.
Basement Level: Cellar.
Cabin: Kitchen, shower room, lounge/dining room, bedroom 1 and bedroom 2.
Studio Cabin: Living kitchen and shower room.
Double oak doors open to the:
 Entrance Hall
Entrance Hall
A large L-shaped entrance hall, connecting the various areas of the home and providing a fabulous welcome. Having a flush light point, pendant light points, feature LED lighting, overhead curtain heater, partially panelled walls, deep skirtings and timber effect flooring. Openings give access to the sitting room, stairway 1, kitchen and hallway. Timber doors with glazed panels and glazed panels above open to the lounge/dining room and inner hallway.
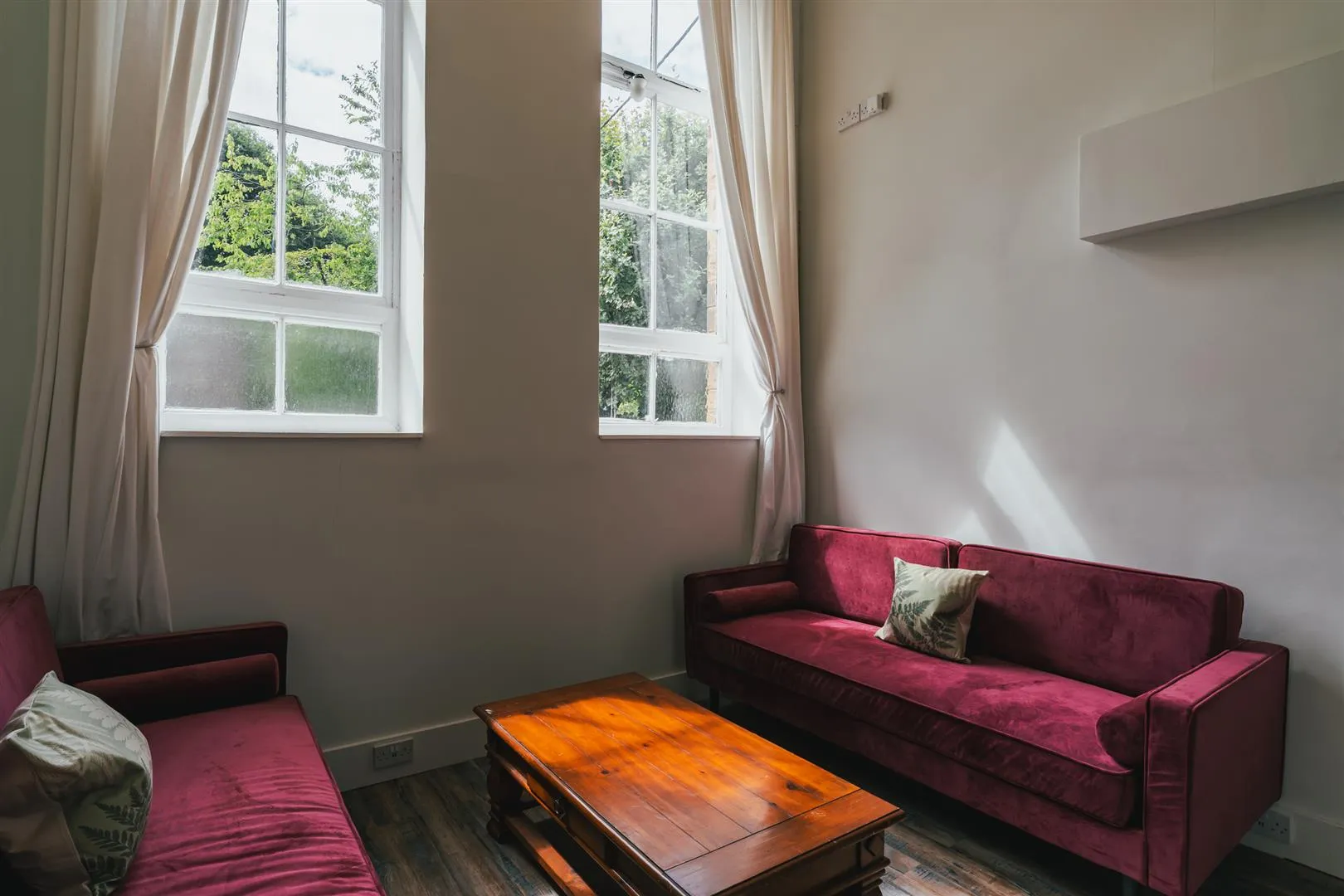 Sitting Room
Sitting Room
A versatile reception room with front facing timber glazed panels, high ceiling with a mezzanine landing above, pendant light point and timber effect flooring with under floor heating. Timber doors open to the shower room and laundry room. An opening also gives access to the hallway.
Having recessed lighting, two extractor fans, chrome heated towel rail, illuminated vanity mirror and stone-effect flooring. There is a suite in white, which comprises a wall mounted WC and a wall mounted wash hand basin with a chrome mixer tap. To one corner, is a shower enclosure with a fitted rain head shower and an additional hand shower facility.
Having one partially tiled wall and timber effect flooring. Openings give access to the sitting room and entrance hall.
Having front facing timber glazed panels, flush light point and timber effect flooring. There is a fitted work surface with a wash hand basin with a chrome mixer tap and space/provision beneath the surface for a washing machine and tumble dryer. Doors open to the sitting room and cinema room.
From the entrance hall, two separate doors with glazed panels and glazed panels above open to the:
 Lounge/Dining Room
Lounge/Dining Room
An impressive lounge/dining room offering great versatility and a truly unique space for relaxing and dining. Notable features include a high, vaulted ceiling with timber trusses and tall, side and rear facing timber glazed panels with opening windows, which fill the room with natural light. There are multiple strip LED lights, partially panelled walls and timber effect flooring with under floor heating. The focal point of the room is the log burner, which sits on a slate hearth. Two timber doors with glazed panels and panels above open to the entrance hall and double timber doors open to the gymnasium. Double oak doors also open to the rear of the property. A wide opening leads into the kitchen.
 Kitchen
Kitchen
A modern kitchen with a side facing timber glazed window, recessed lighting and oak flooring. There is a range of fitted base/wall and drawer units, incorporating matching oak work surfaces, decorative splash backs and automatically activated plinth lighting. There is a stainless steel unit, which incorporates two inset 1.0 bowl sinks with traditional hot and cold taps. The appliances include a five-ring induction hob with a Ciarra extractor hood above and a fan assisted oven. There is space/provision for an under-counter dishwasher and a freestanding fridge/freezer. A wide opening gives access to the lounge/dining room and other openings lead into the utility room and entrance hall.
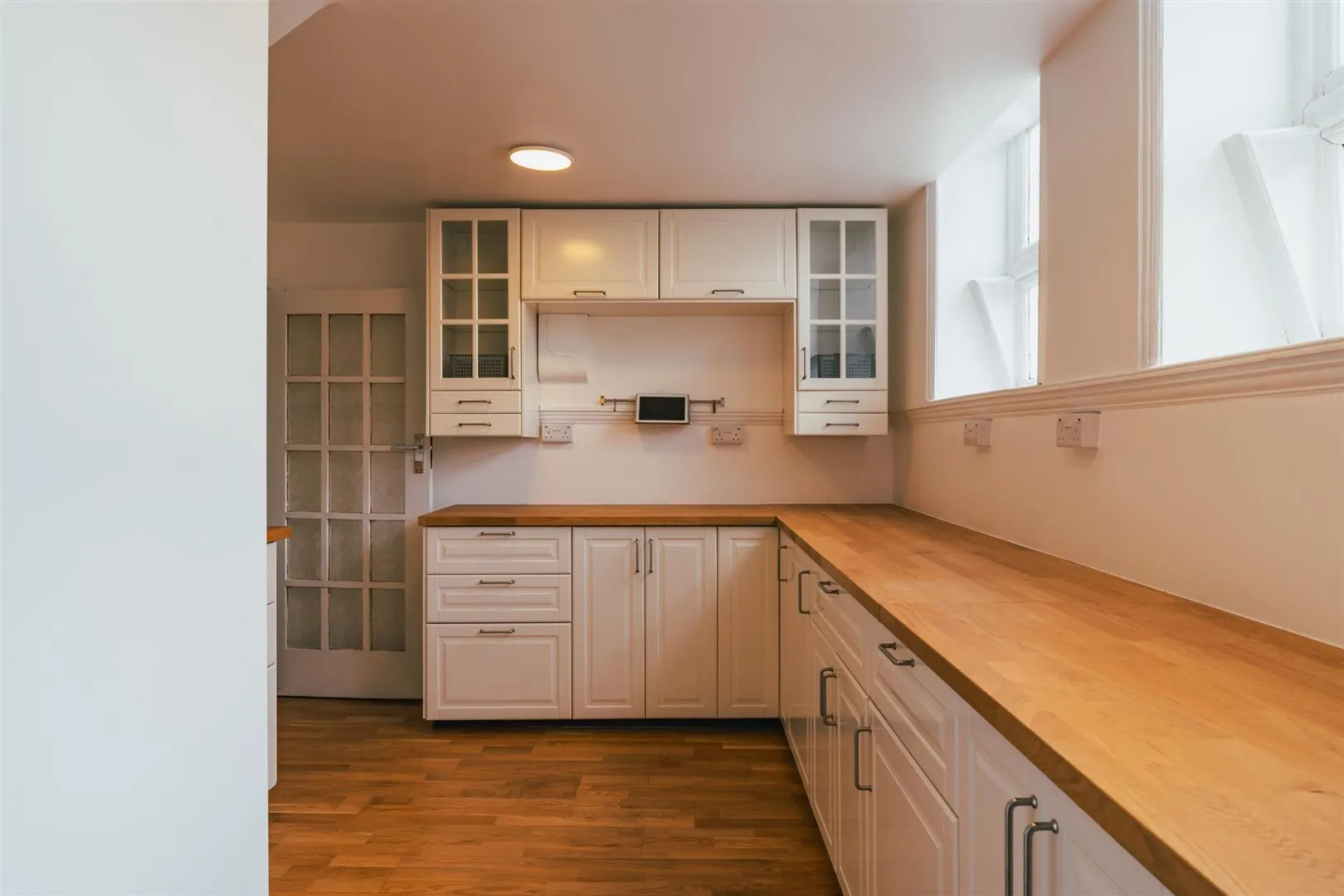 Utility Room
Utility Room
Having side facing timber glazed windows, flush light points and oak flooring. There is a range of fitted base/wall and drawer units, incorporating matching oak work surfaces. A timber door with obscured glazed panels opens to the cloakroom.
A useful room for storage with a flush light point and oak flooring. A timber door opens to a small storage cupboard. Another timber door opens to stairway 1.
From the entrance hall, a timber door with glazed panels and glazed panels above opens to the:
Having a side facing timber glazed window, flush light points, wall mounted light points and timber effect flooring. Doors open to the under-stairs storage cupboard, gymnasium and cinema room. An oak door also opens to the right side of the property.
Having a flush light point.
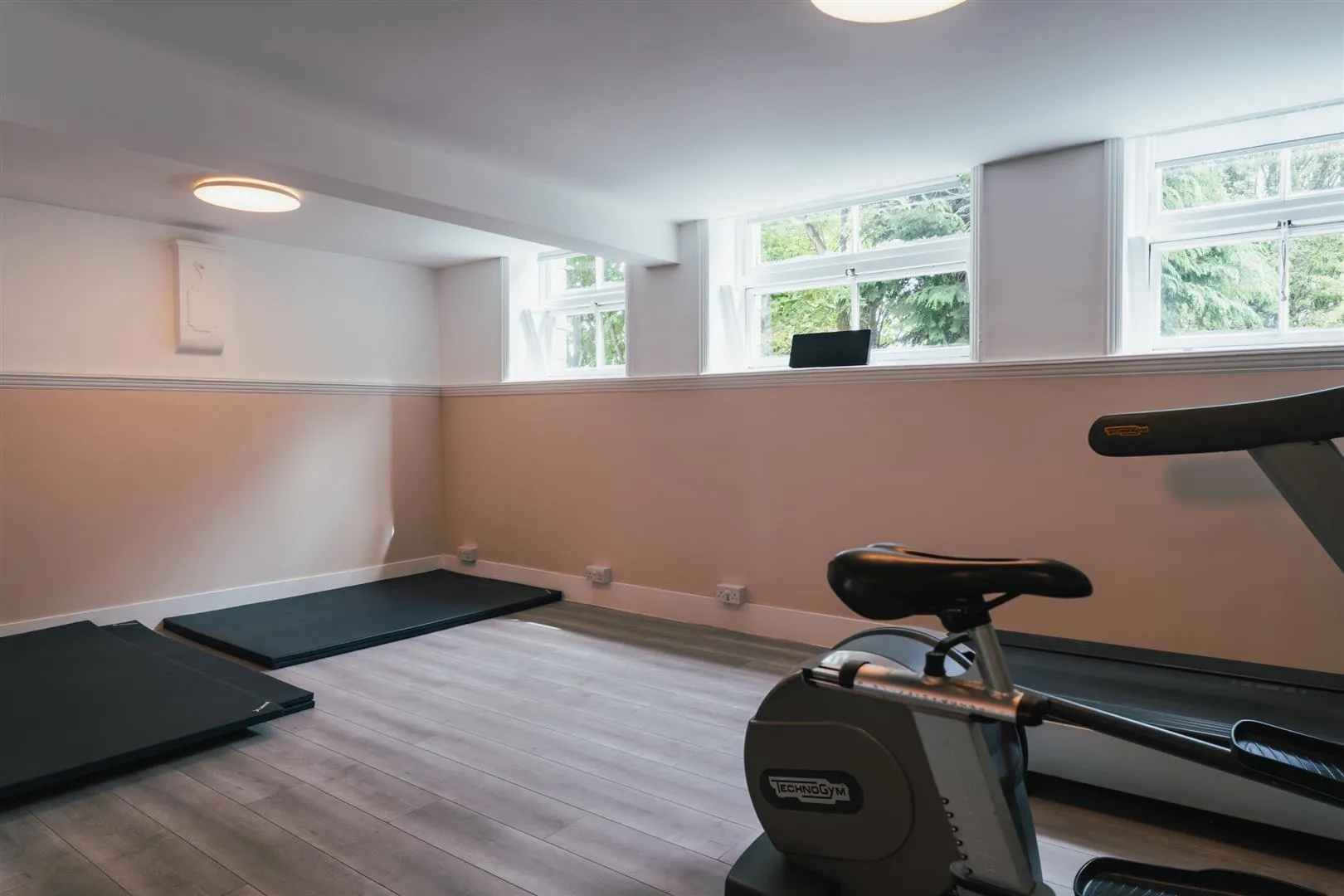 Gymnasium
Gymnasium
A sizeable space, currently utilised as a gymnasium. Having side facing timber glazed windows, flush light points, TV/aerial points and timber effect flooring. Double timber doors open to the store and lounge/dining room.
Having timber effect flooring and providing useful storage.
Having front facing timber glazed windows, and flush light point. Timber doors open to the inner hallway and laundry room.
From the entrance hall, access is gained to:
A dual staircase rising to landing 1 and 2.
Having a side facing timber glazed window with views across countryside, flush light point and oak flooring. Timber doors open to bedroom 5 and bedroom 6.
Having a side facing timber glazed panel, and flush light point.
Having a side facing timber glazed panel, and flush light point.
Having front facing timber glazed windows, and flush light point. Timber doors open to bedroom 4 and the plant room. An opening gives access to the mezzanine landing.
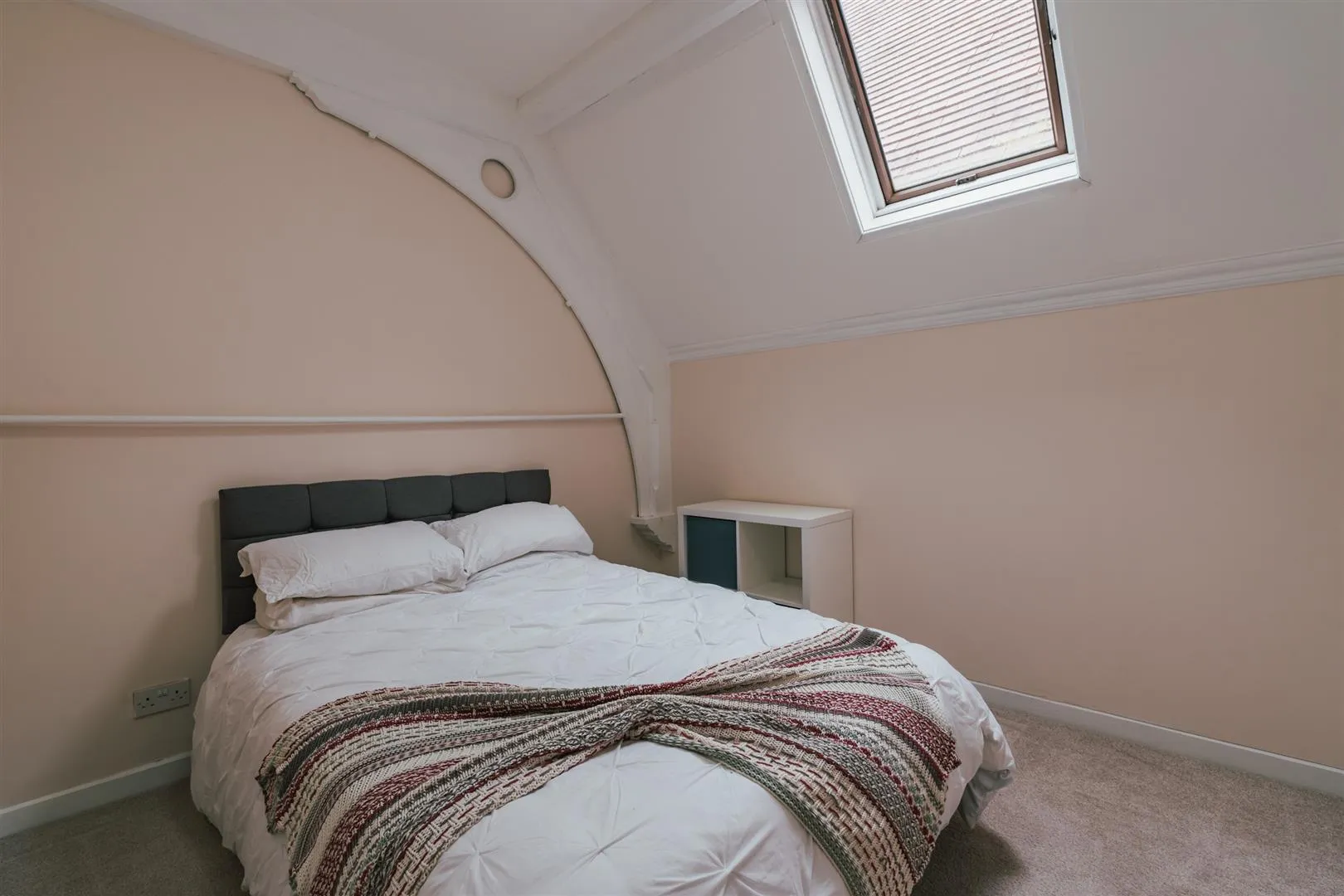 Bedroom 4
Bedroom 4
A double bedroom with a roof window, and flush light point. Two sets of double doors open to two useful storage cupboards with shelving.
Having a strip light point and housing the fuse boards.
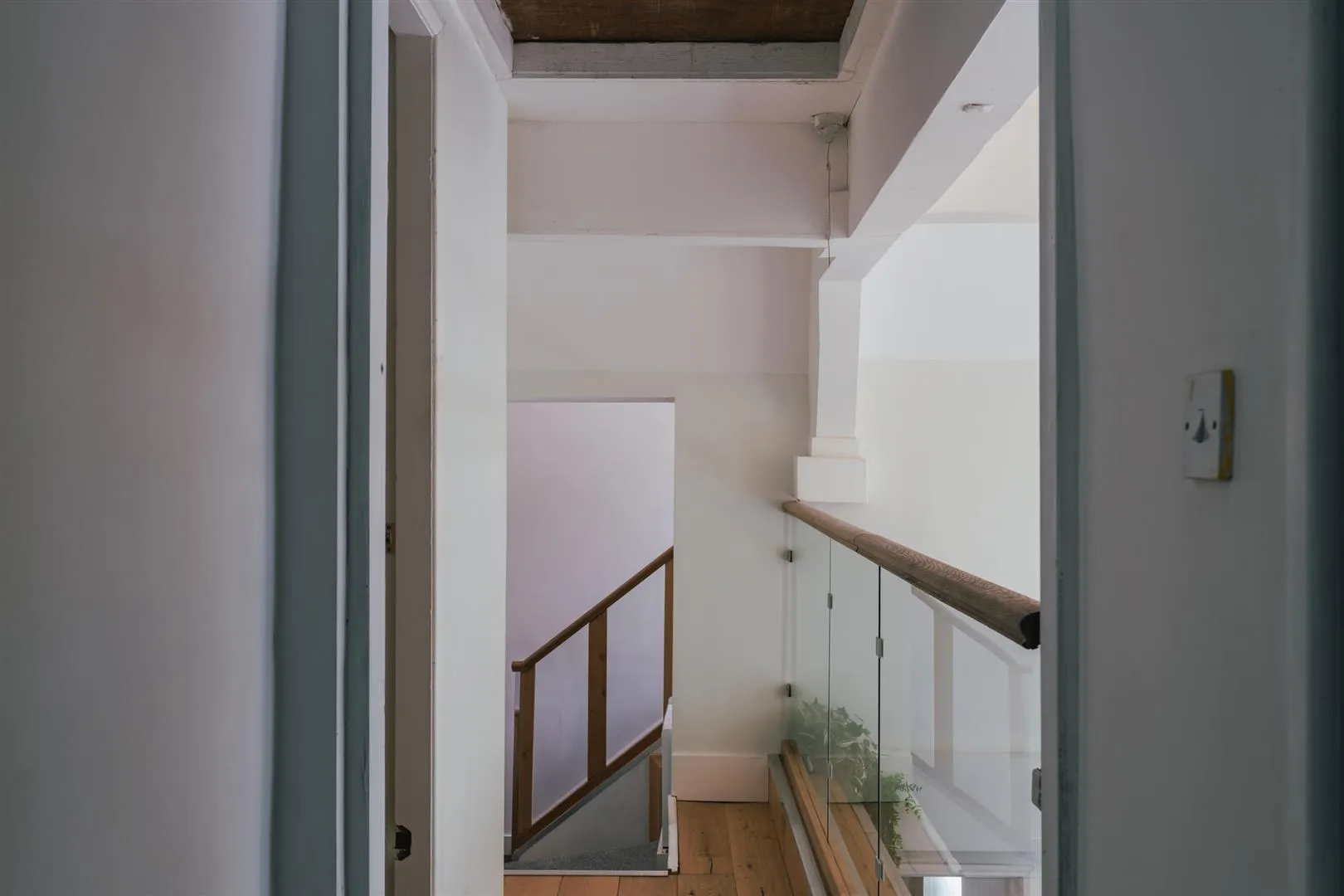 Mezzanine Landing
Mezzanine Landing
Overlooking the sitting room, the landing has a timber hand rail, glazed balustrading and hardwood flooring. An oak door opens to the family bathroom and an opening leads to landing 3.
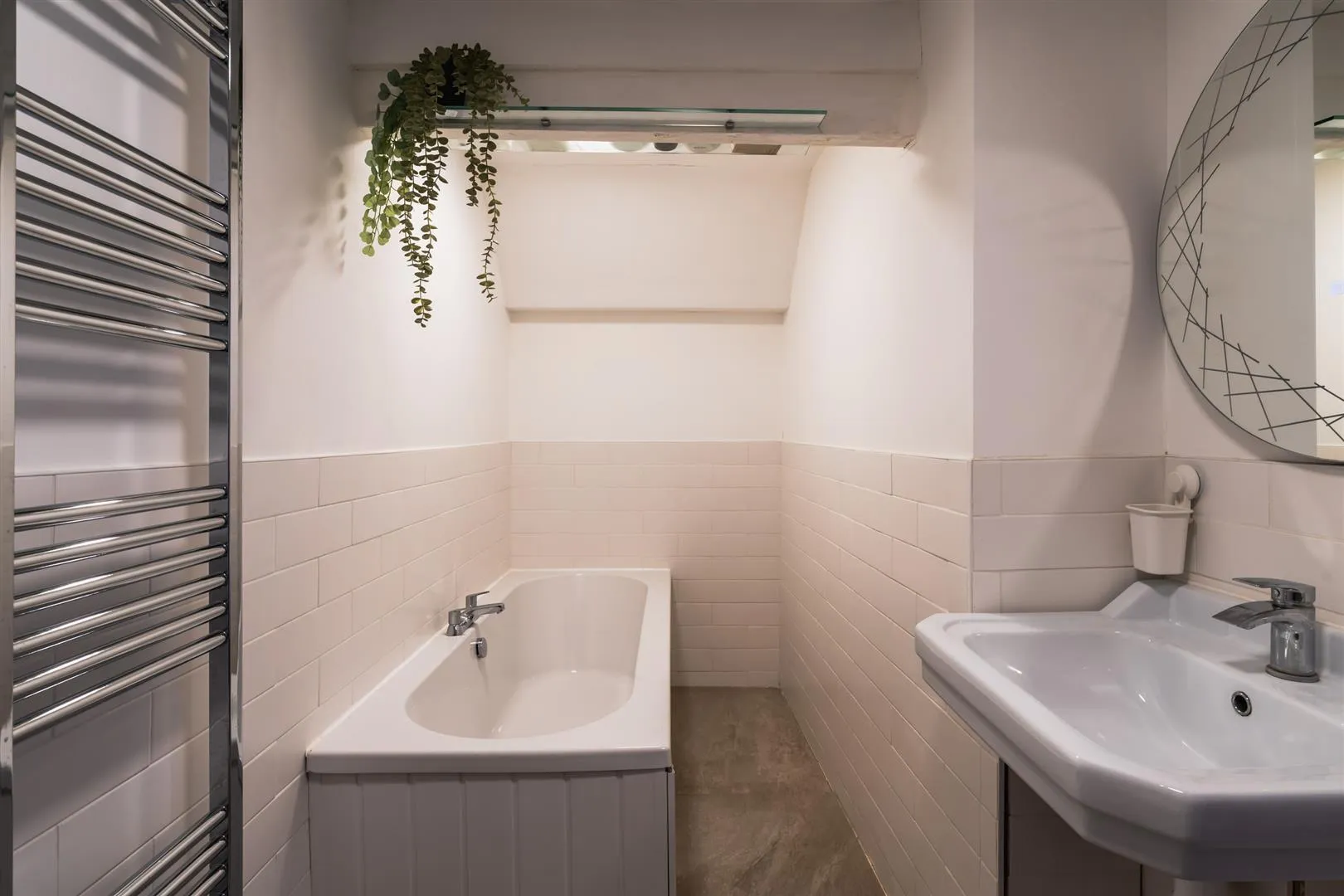 Family Bathroom
Family Bathroom
Having flush light points, chrome heated towel rail, illuminated vanity mirror, partially tiled walls and tiled flooring. A suite in white comprises a low-level WC and a wall mounted wash hand basin with a chrome mixer tap. To one corner, is a panelled bath with a chrome mixer tap.
Having a front facing timber glazed panel, flush light points and oak flooring. Timber doors open to the master bedroom, bedroom 2 and bedroom 3. An opening gives access to the mezzanine landing and the stairway 2 leads down to the inner hallway.
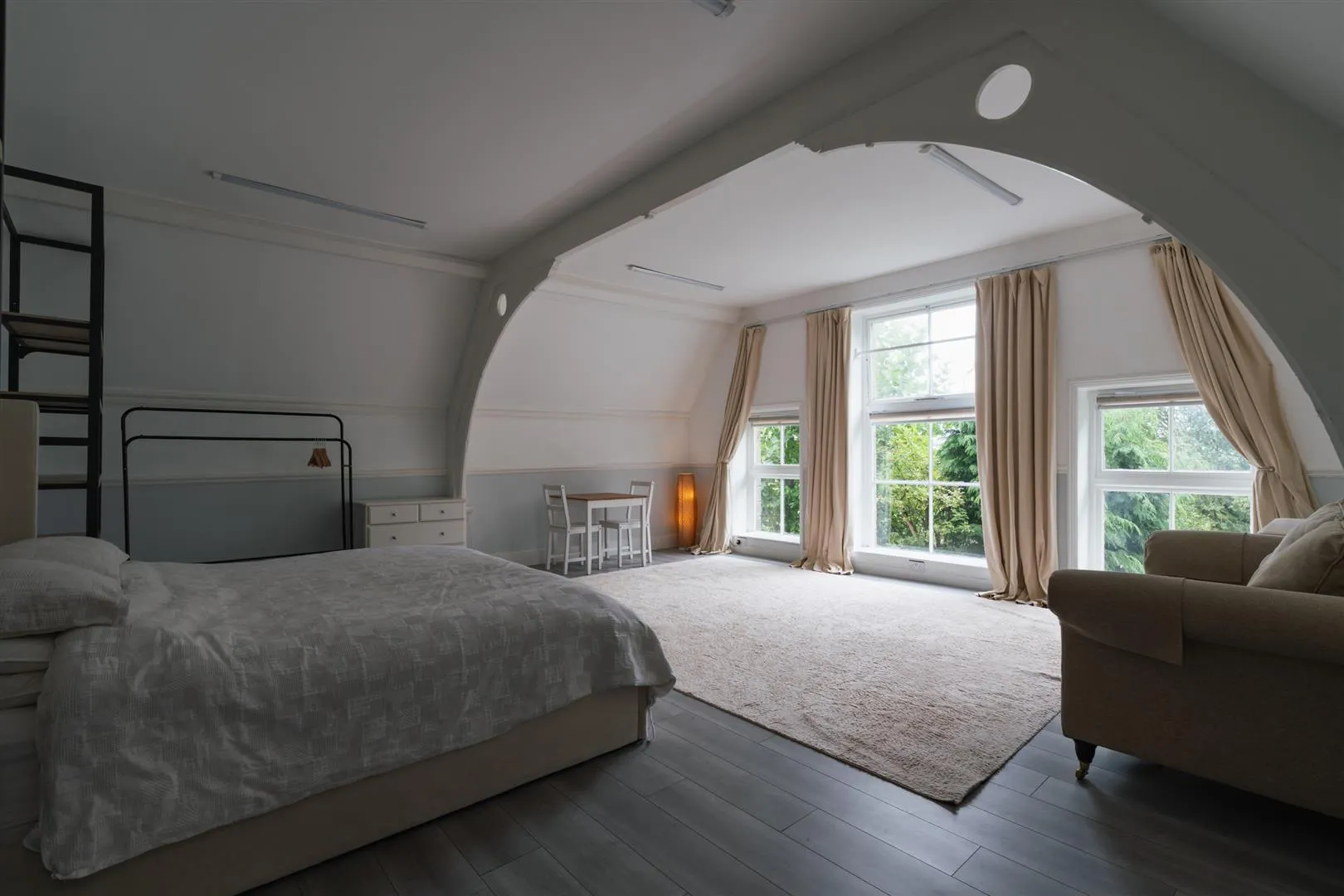 Master Bedroom
Master Bedroom
A large master bedroom sat beneath a vaulted ceiling with an exposed timber truss. Having a side facing timber glazed window, side facing timber glazed panels, strip led lighting, dado rail and timber effect flooring with under floor heating.
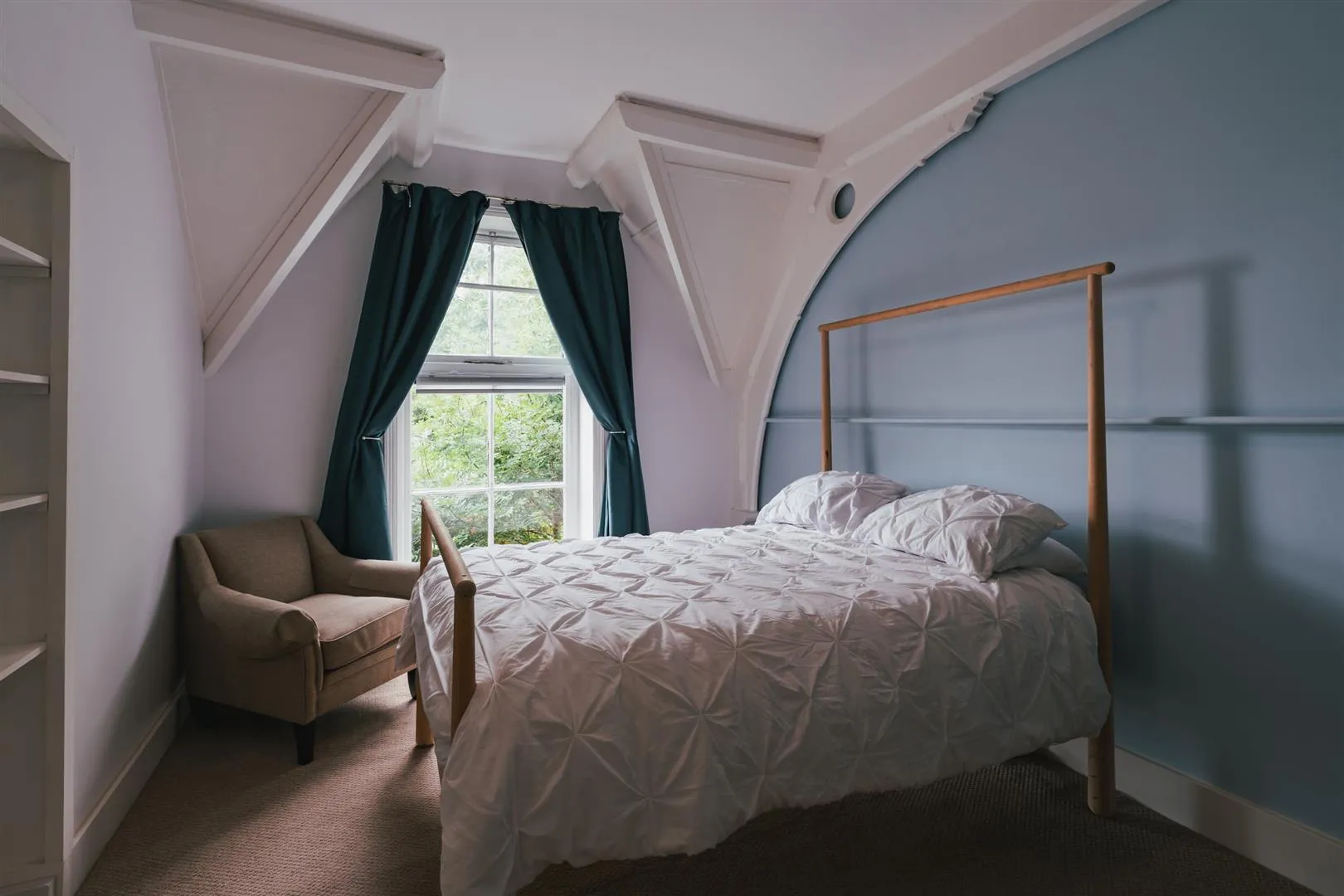 Bedroom 2
Bedroom 2
A good-sized double bedroom with a side facing timber glazed window, flush light point, and fitted recessed shelving.
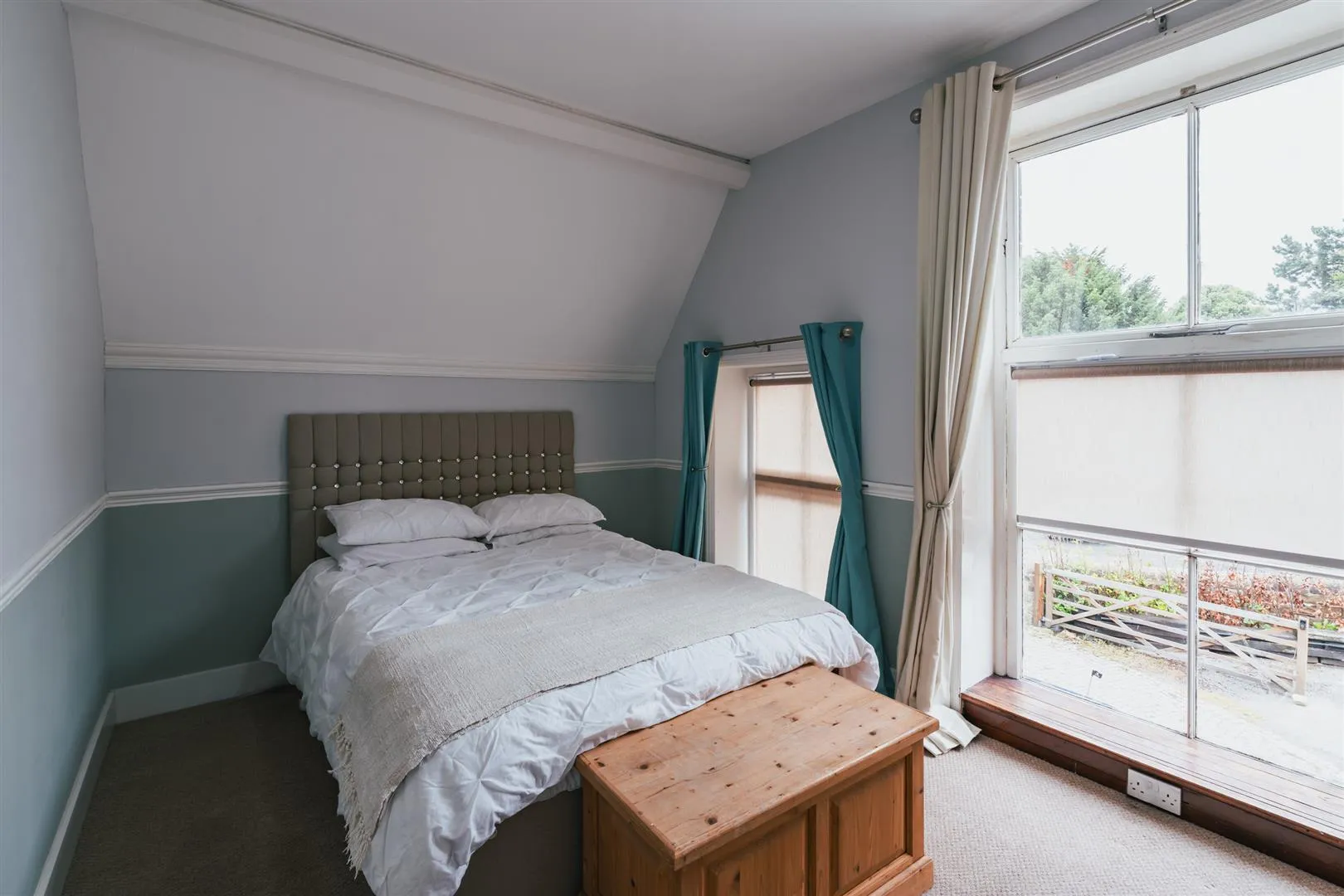 Bedroom 3
Bedroom 3
Another double bedroom with a front facing timber glazed window, front facing timber glazed panel, flush light point, and dado rail.
A timber gate opens to Stainsby Manor House School.
 Exterior and Gardens
Exterior and Gardens
To the front, is a part cobbled and part tarmacked driveway that provides extensive parking for several vehicles. There is exterior lighting, an external power point and raised sleeper borders to one side. Access can be gained to the entrance porch where there is an exterior light and the main entrance door with a stone lintel above with the carved word ‘boys’ from when the building was a school. Access can also be gained to a door, which opens to the basement level. To the right side of the building, an external door opens to the inner hallway.
The driveway wraps around to the left side of the property, providing additional parking and having exterior lighting. Access can be gained to two cabins.
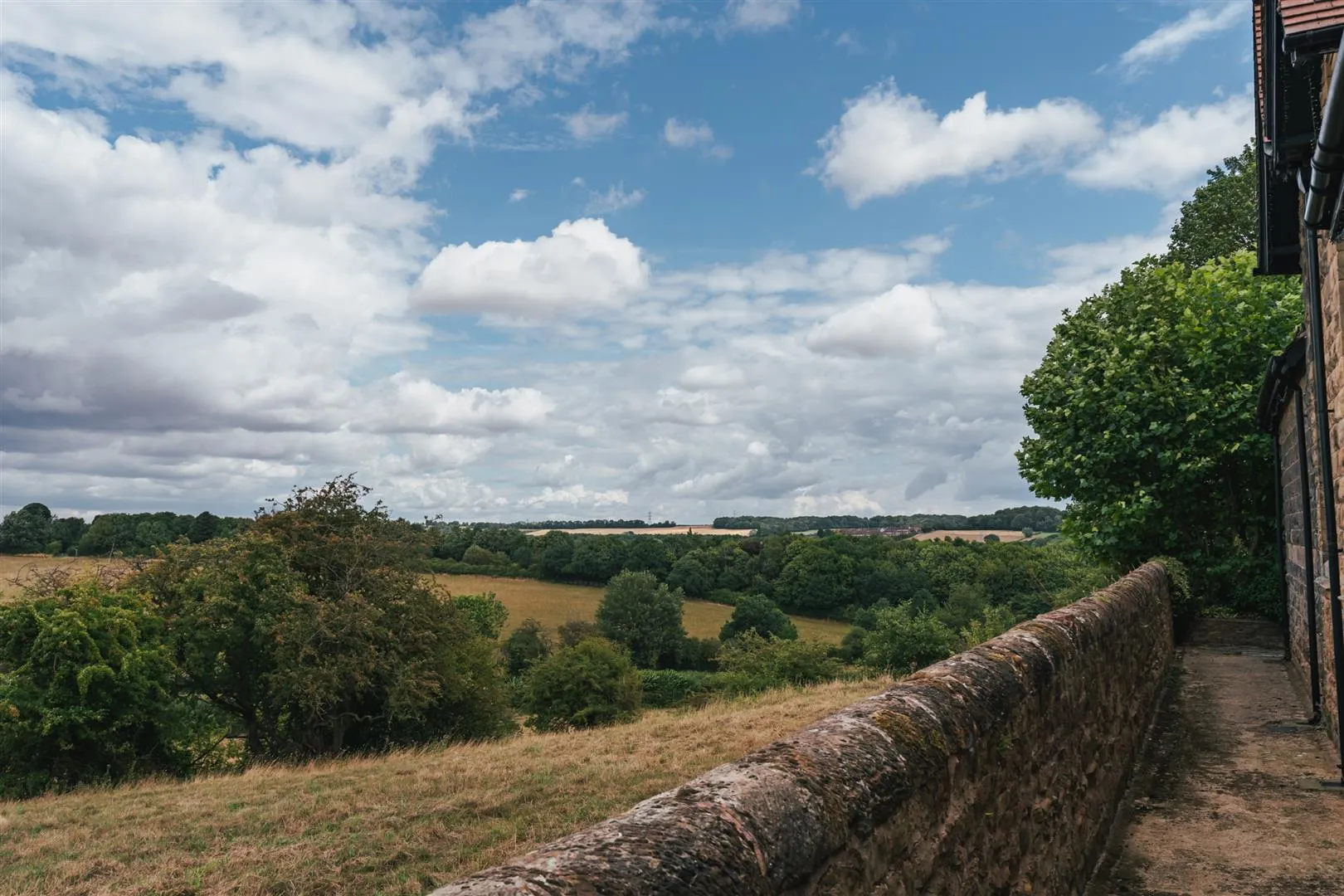 Exterior and Gardens
Exterior and Gardens
From the driveway, a ramp leads to the rear of the property where there is a path with exterior lighting that continues to the right side of the home. Access can be gained to the lounge/dining room and there is a stone wall boundary with views beyond across National Trust land.
To the right side of the property, there is a path with exterior lighting and a raised stone planted border. The access to the front is currently blocked off by privacy fence panels, but could easily be opened up.
A timber door opens to the:
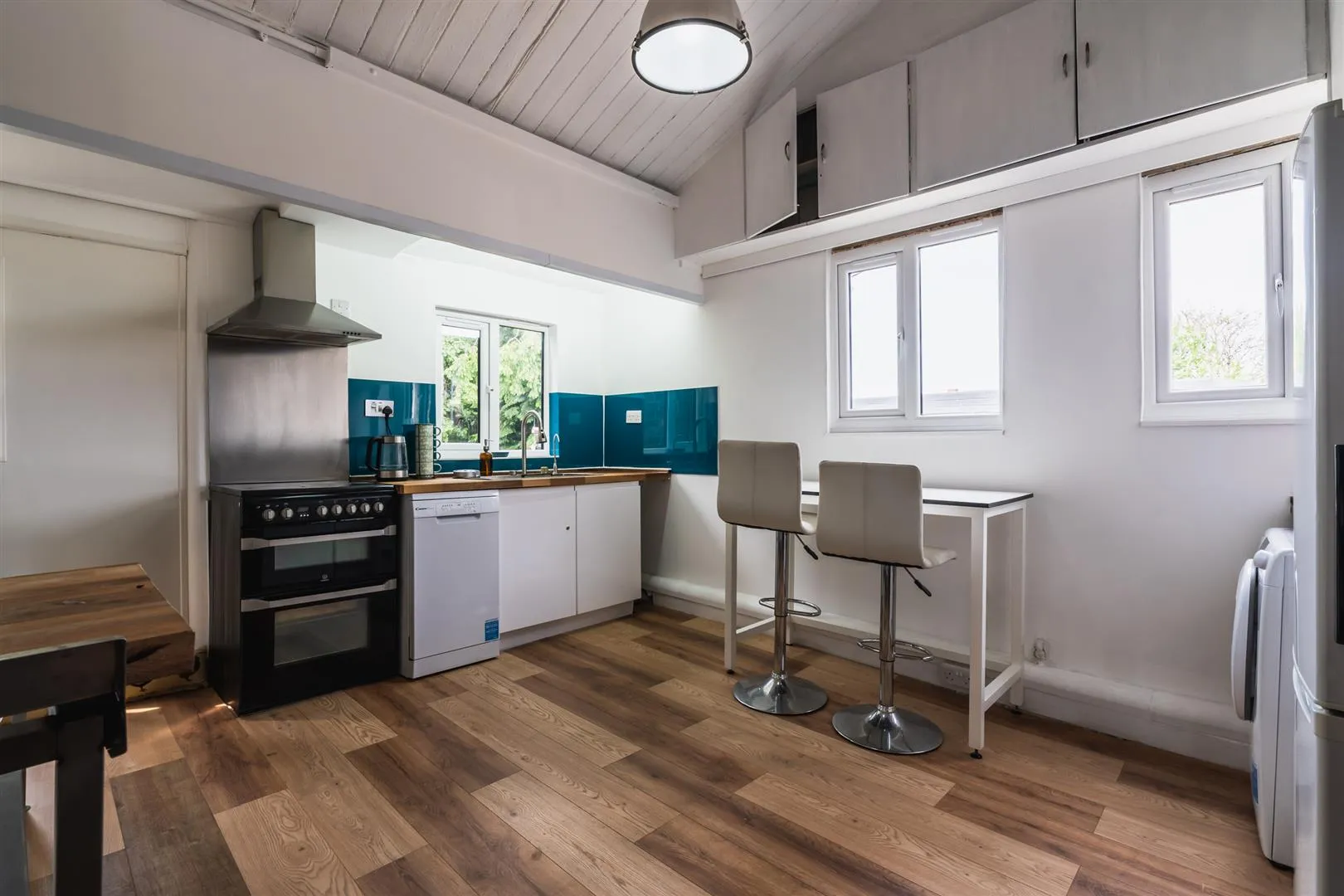 Kitchen
Kitchen
Having side and rear facing UPVC double glazed windows, pendant light points and timber effect flooring with under floor heating. There are fitted base units with timber work surfaces, decorative splash backs and an inset double-width stainless steel sink with an extendable chrome mixer tap. There is space/provision for a freestanding cooker, dishwasher and washing machine. Timber doors open to the shower room and hallway. A timber door with glazed panels also opens to the rear.
Having a side facing timber glazed window, recessed lighting, extractor fan and timber effect flooring with under floor heating. There is a suite in white, which comprises a low-level WC and a pedestal wash hand basin with a chrome mixer tap and splash back. To one corner, there is a walk-in shower enclosure with a fitted rain head shower, an additional hand shower facility and a glazed screen.
Having pine flooring and timber doors opening to bedroom 1 and bedroom 2. A wide opening leads to the lounge/dining room.
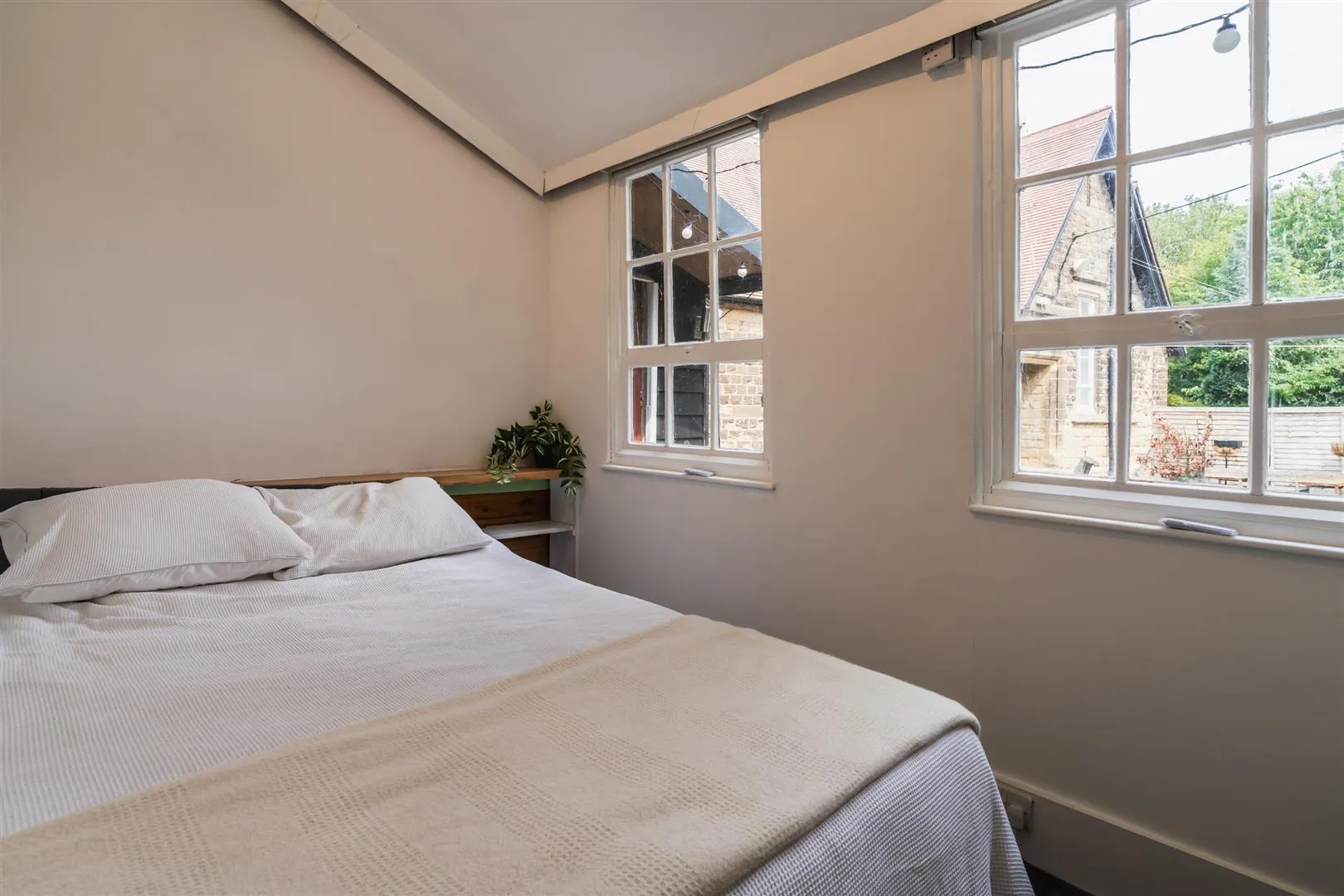 Bedroom 1
Bedroom 1
Having front facing timber glazed windows and a wall mounted light point.
Having rear facing timber glazed windows and a wall mounted light point.
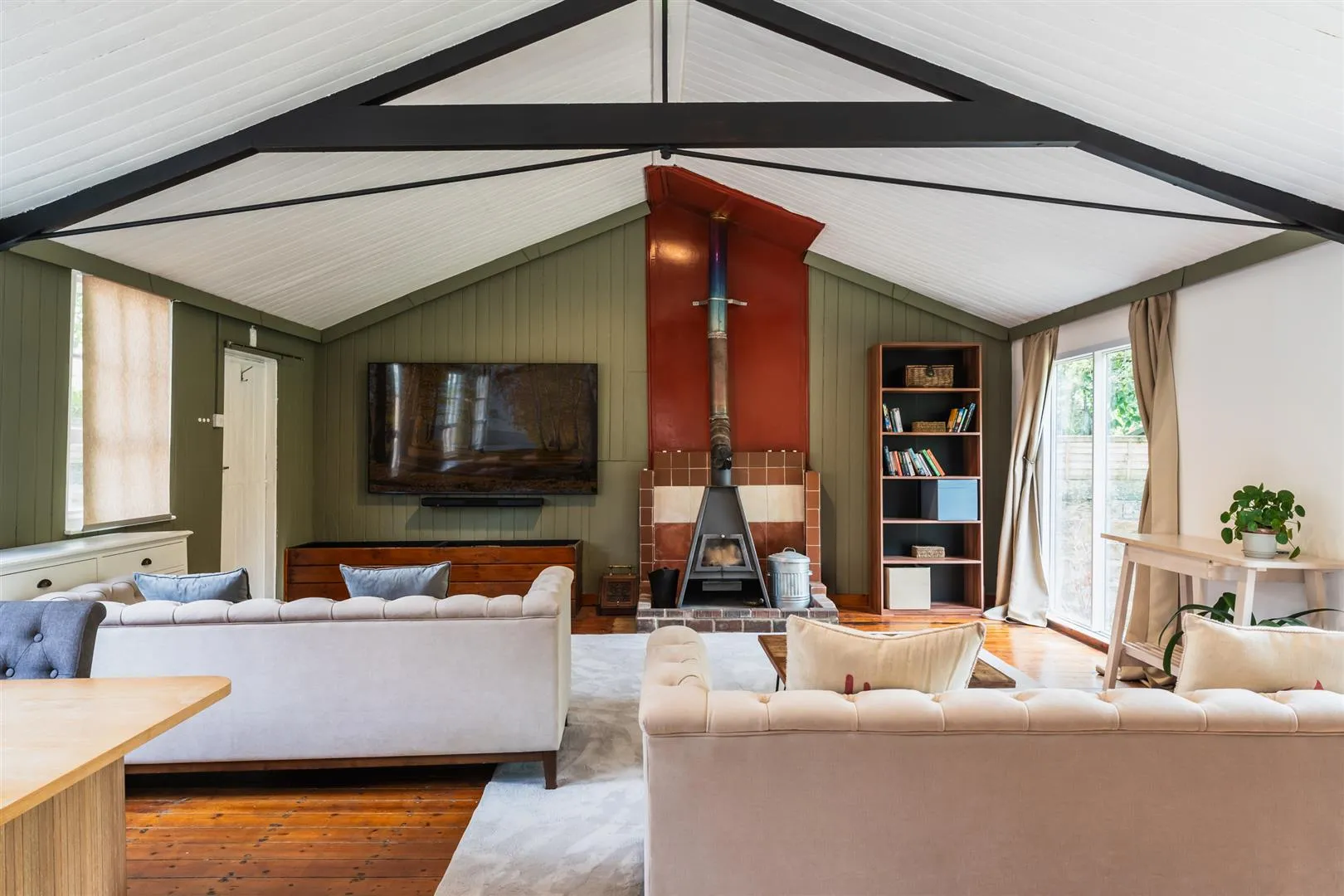 Lounge/Dining Room
Lounge/Dining Room
Having front facing timber glazed windows, rear facing aluminium double glazed panels, spotlighting and pine flooring. The focal point of the room is the log burner with a tiled surround and hearth.
A timber door opens to the:
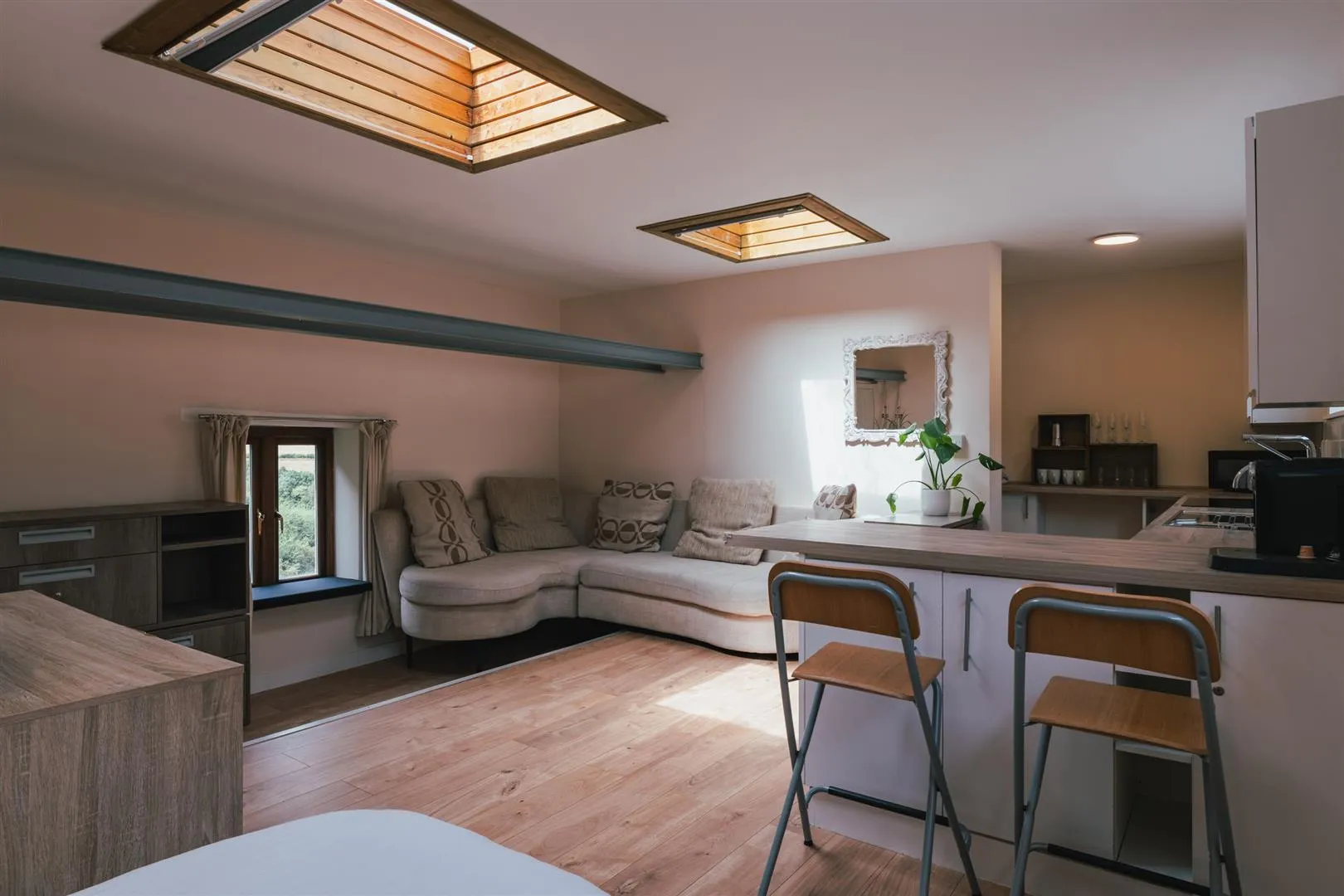 Living Kitchen
Living Kitchen
Having side facing timber double glazed windows, glazed roof lights, flush light points and timber effect flooring with under floor heating. To one corner, there is a range of fitted base and wall units, incorporating matching work surfaces, tiled splash backs and an inset 1.0 bowl Franke stainless steel sink with a chrome mixer tap. The work surface also provides breakfast seating for two chairs. The integrated appliances include a Cooke & Lewis four-ring induction hob and a fan assisted oven. There is space/provision for multiple under-counter appliances. A timber door opens to the shower room.
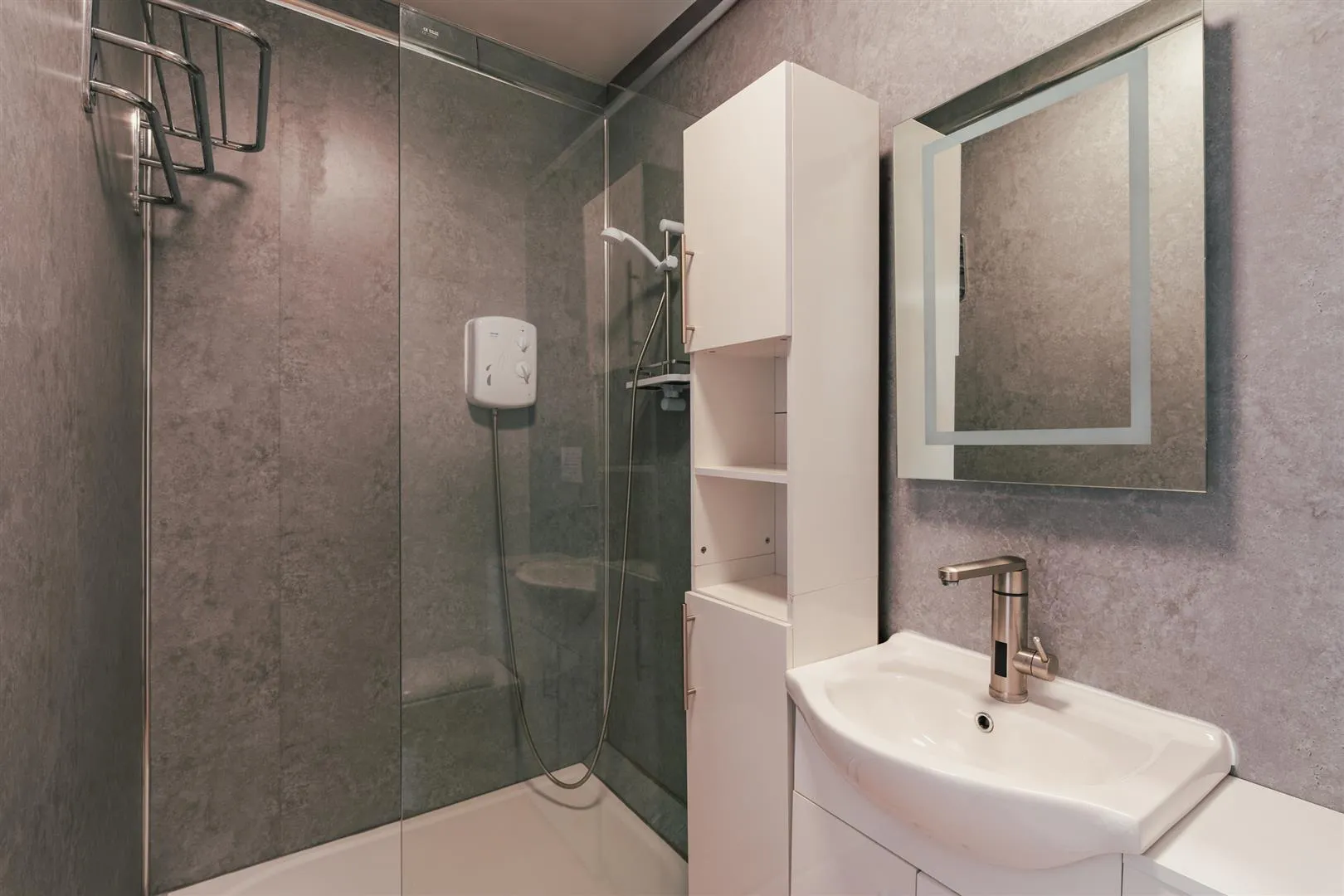 Shower Room
Shower Room
Having a flush light point, extractor fan, illuminated vanity mirror and timber effect flooring with under floor heating. A suite in white comprises a low-level WC and a wash hand basin with an automatically operated chrome mixer tap and storage beneath. To one wall, is a shower enclosure with a fitted Triton shower and a glazed screen.
Positioned behind the two-bedroom cabin is the home’s garden, which incorporates a mini woodland, allotment area and a substantial seating area with a fire pit. Set within the grounds are two World War II bunkers (one accessible and one infilled), adding individual character.
Freehold
D
Mains electricity, mains water and mains drainage. The broadband is currently Cellular 4G, but BT is available in the area.
The neighbouring property has shared access over the entrance in front of the driveway, which is owned by Stainsby Manor House School.
There are covenants but no easements or wayleaves. The flood risk is very low.
The property is located within the Stainsby Conservation Area.
Strictly by appointment with one of our sales consultants.
Whilst we aim to make these particulars as accurate as possible, please be aware that they have been composed for guidance purposes only. Therefore, the details within should not be relied on as being factually accurate and do not form part of an offer or contract. All measurements are approximate. None of the services, fittings or appliances (if any), heating installations, plumbing or electrical systems have been tested and therefore no warranty can be given as to their working ability. All photography is for illustration purposes only.
Curious about the value of your current property? Get a free, no-obligation valuation and see how much you could sell for in today's market.
These results are for a repayment mortgage and are only intended as a guide. Make sure you obtain accurate figures from your lender before committing to any mortgage. Your home may be repossessed if you do not keep up repayments on a mortgage.
This calculation is only a guide. We can't give financial advice, so always check with an adviser. Valid from April 2025, it applies to UK residents buying residential properties in England and Northern Ireland. It doesn't apply if you're buying through a company.