Occupying a sizeable plot in a highly sought-after location, 224 Carter Knowle Road is a fabulous five bedroomed detached home. In need of a scheme of modernisation, this property is ideal for a variety of purchasers and has good access to local amenities.
Read MoreOccupying a sizeable plot in a highly sought-after location, 224 Carter Knowle Road is a fabulous five bedroomed detached home. In need of a scheme of modernisation, this property is ideal for a variety of purchasers and has good access to local amenities.
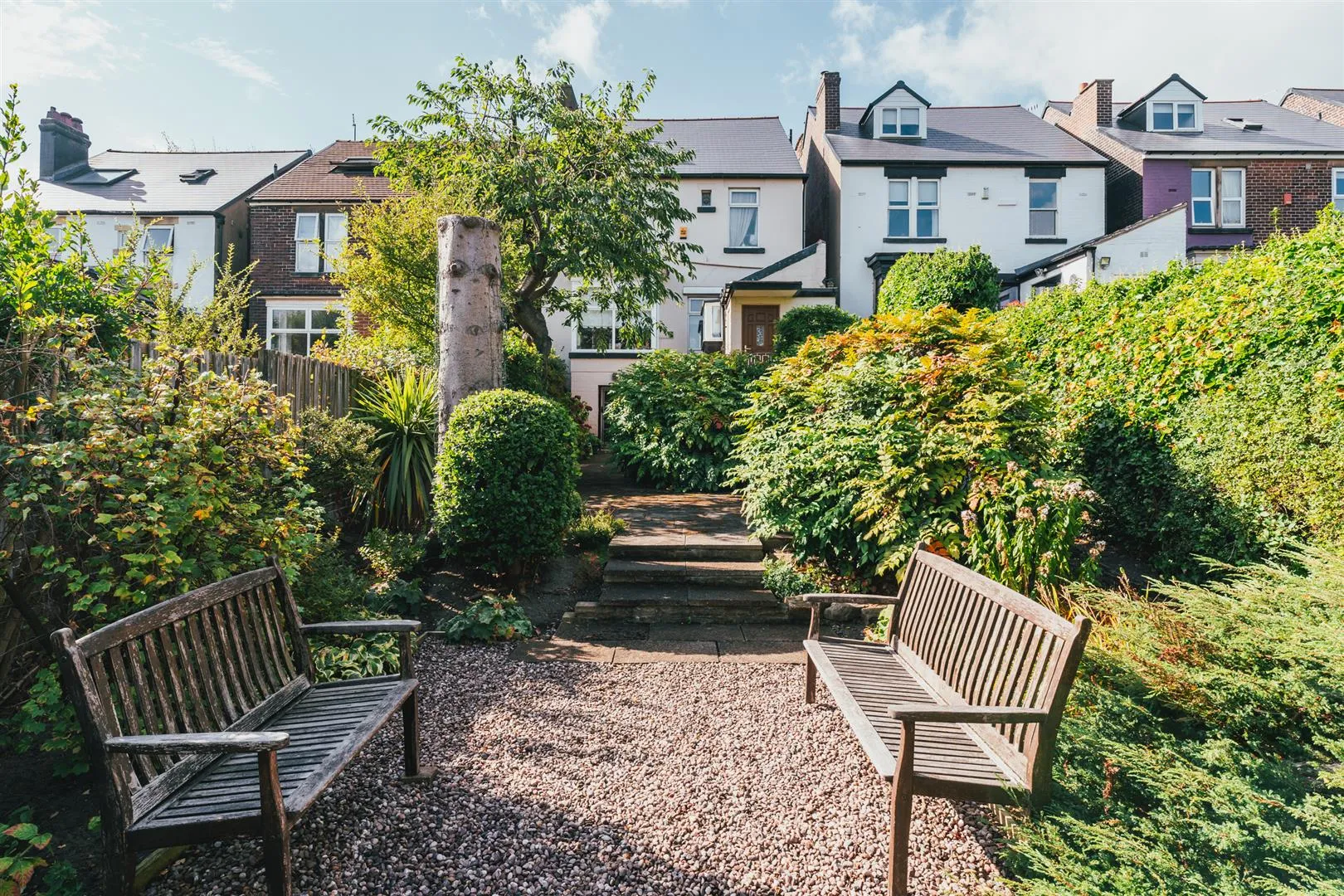 Exterior and Gardens
Exterior and Gardens
The home itself is a fabulous opportunity for someone who is looking to transform a property and make it their own. Set across three floors, there is a large amount of potential for converting the current living spaces and giving them a contemporary feel.

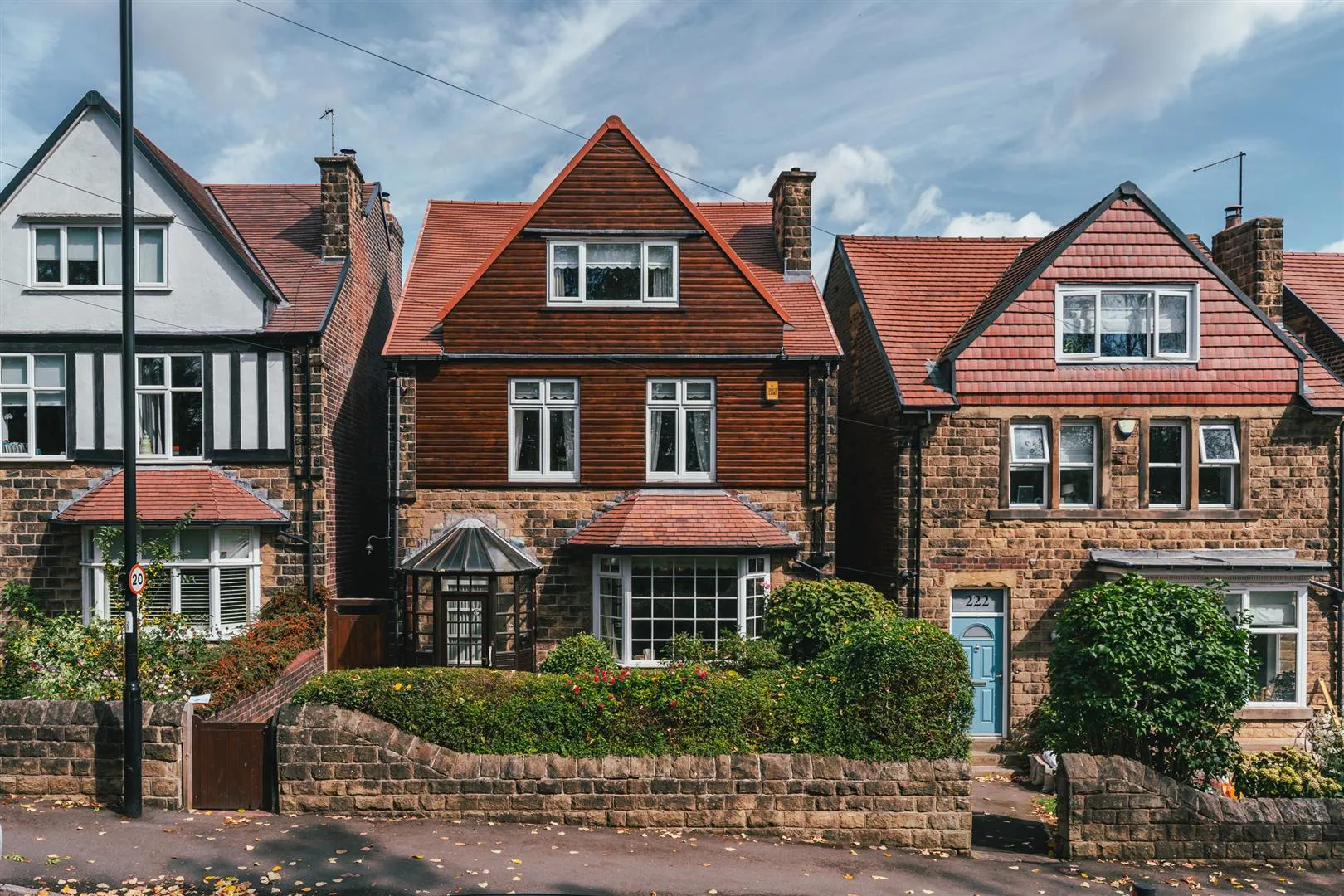

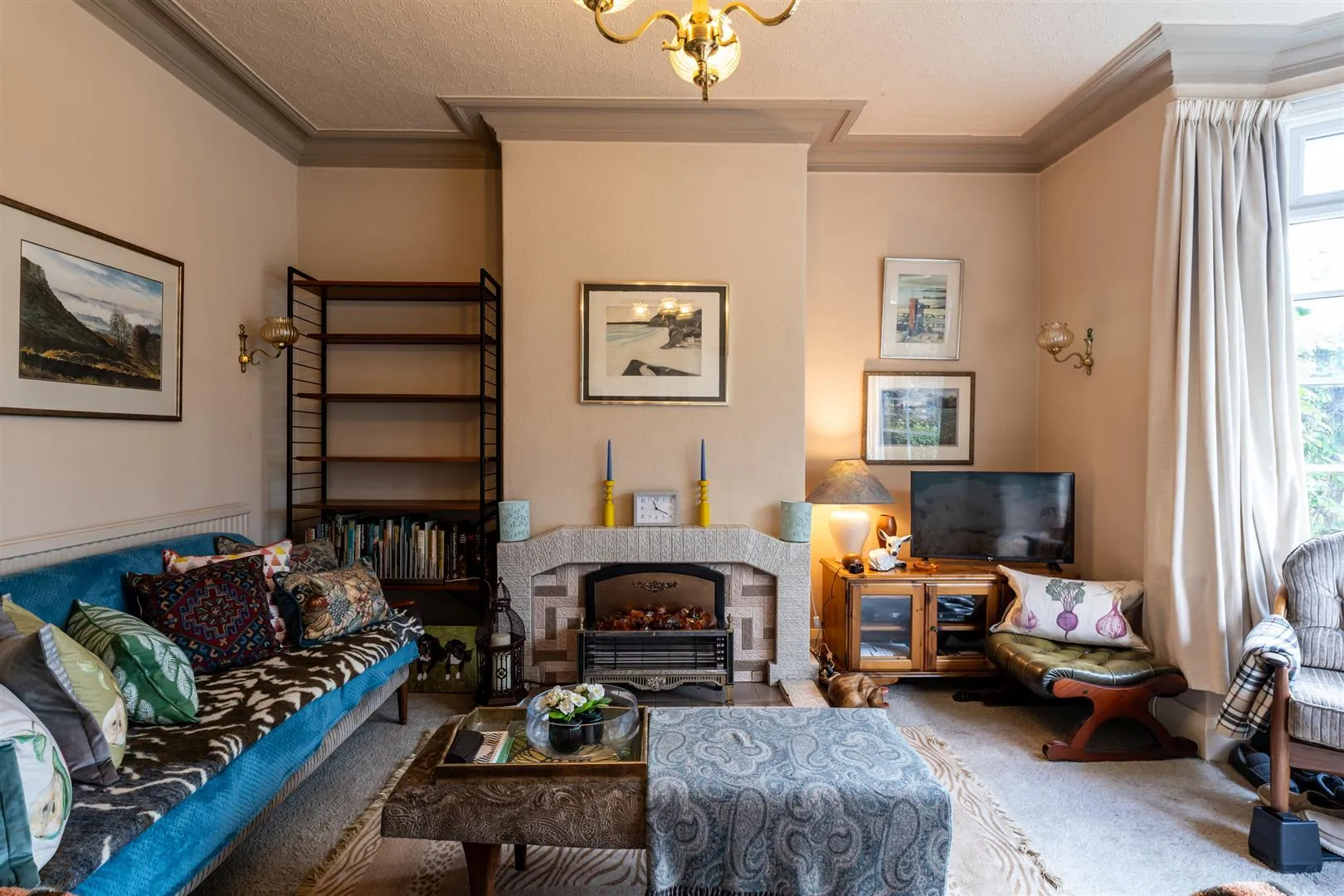
A light-filled lounge occupies the ground floor, along with a fantastic formal dining room and a kitchen. The first floor houses three double bedrooms and on the second floor are two additional bedrooms, a WC and a bathroom. There is a good amount of storage space throughout the home and externally, the property benefits from having an outstanding rear garden.
224 Carter Knowle Road is positioned within a sought-after location and has convenient access to the amenities of Ecclesall and Millhouses, including shops, restaurants, supermarkets and cafes. There is highly regarded schooling in the area and a range of pleasant outdoor spaces, such as Millhouses Park, Endcliffe Park and Ecclesall Woods. Also close by, are a selection of golf courses including Abbeydale Golf Club and Beauchief Golf Club.
The property briefly comprises, on the ground floor: Entrance vestibule, entrance hallway, lounge, formal dining room, inner hall, kitchen, snug, inner hallway and WC.
Basement Level: Cellar 1, cellar 2, store 1, store 2.
On the first floor: Landing, WC, bathroom, bedroom 1, bedroom 2 and bedroom 3.
On the second floor: Landing, bedroom 4, bedroom 4 dressing room, bedroom 5 and storage room.
A timber door with a glazed panel and matching side facing double glazed panels opens to the:
Having a flush light point, exposed stone walling and tiled flooring. A timber door with double glazed panels opens to the entrance hallway.
An impressive entrance hallway with a coved ceiling, pendant light point, central heating radiator and deep skirtings. Timber doors open to the lounge, formal dining room and inner hall.
 Lounge
Lounge
A light-filled lounge having a front facing UPVC double glazed bay window, coved ceiling, pendant light point, wall-mounted light points, central heating radiator and a TV/aerial point. The focal point of the room is the fireplace with a stone surround and hearth.
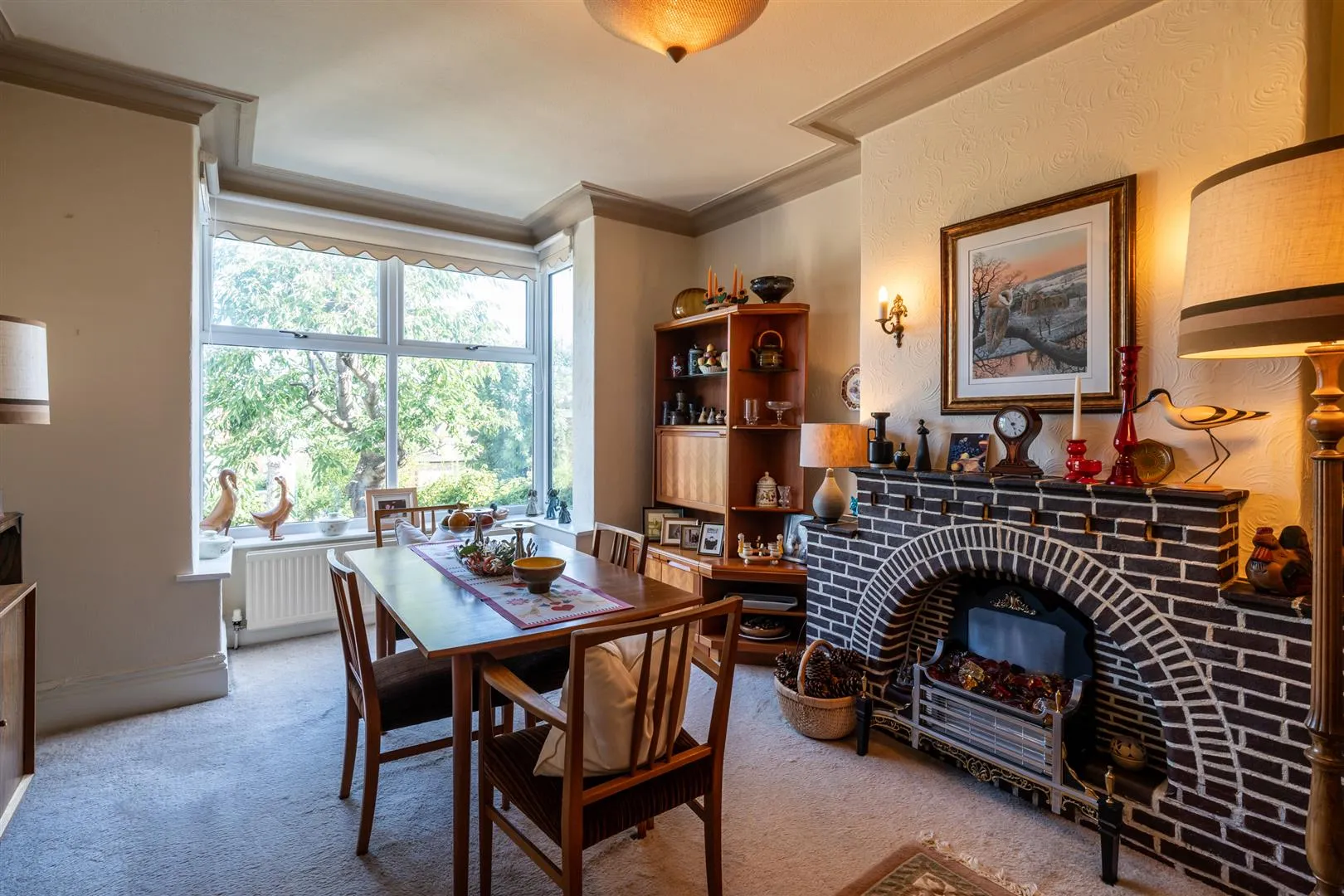 Dining Room
Dining Room
A characterful room with a rear facing UPVC double glazed bay window, coved ceiling, pendant light point, central heating radiators and deep skirtings. The focal point of the room is the fireplace with a stone surround.
Having a side facing timber glazed panel. Timber doors open to the cellar and kitchen.
Timber doors open to store 1, cellar 1 and cellar 2.
A useful area for storage.
With light and power. A timber door with a double glazed panel opens to the rear of the property.
Having light and power. Also housing the boiler. An opening gives access to store 2.
A further area for storage.
 Kitchen
Kitchen
Having side and rear facing UPVC double glazed windows, a pendant light point and a central heating radiator. There are a range of fitted base/wall and drawer units incorporating a work surface and an inset 1.0 bowl sink with traditional chrome taps. Appliances include an oven/hob unit and there is the provision for a full-height fridge. A sliding timber door opens to the snug.
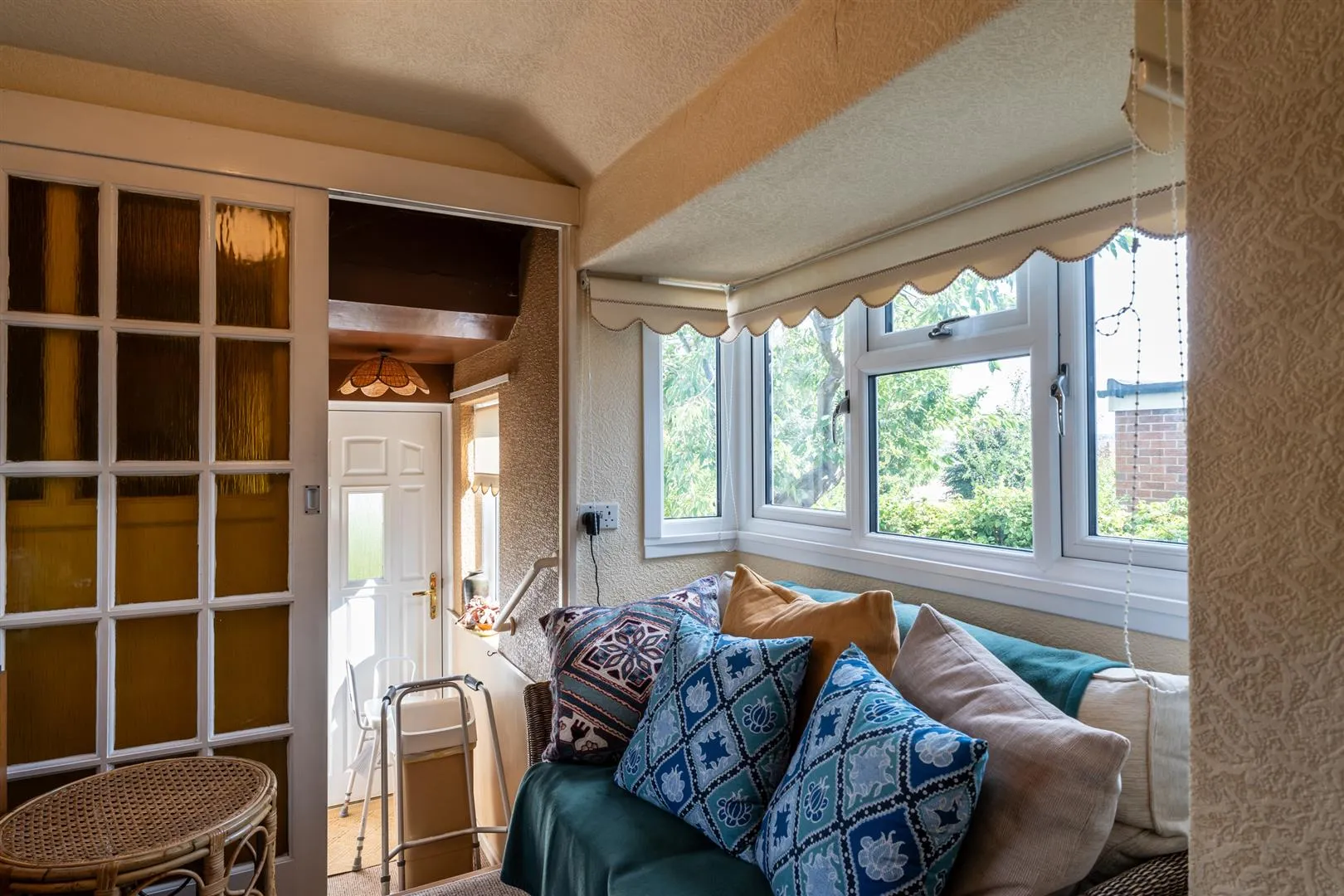 Snug
Snug
With side facing UPVC double glazed windows and a flush light point. A sliding timber door opens to the inner hallway.
Having a side facing UPVC double glazed window and a flush light point. A timber door opens to the WC.
With a rear facing UPVC double glazed obscured window, flush light point, a chrome heated towel rail and a low-level WC.
From the entrance hallway, a staircase with a timber handrail and balustrading rises to the:
Having a pendant light point. Timber doors open to the WC, bathroom, bedroom 1, bedroom 2, bedroom 3 and the entrance to the second floor.
With a side facing UPVC double glazed obscured window, flush light point, partially tiled walls and a low-level WC.
Having a front facing UPVC double glazed window, flush light point, partially tiled walls, chrome heated towel rail and a central heating radiator. There is a low-level WC and a pedestal wash hand basin with traditional chrome taps. To one wall is a panelled bath with a chrome mixer tap, additional hand shower facility and a curtain rail.
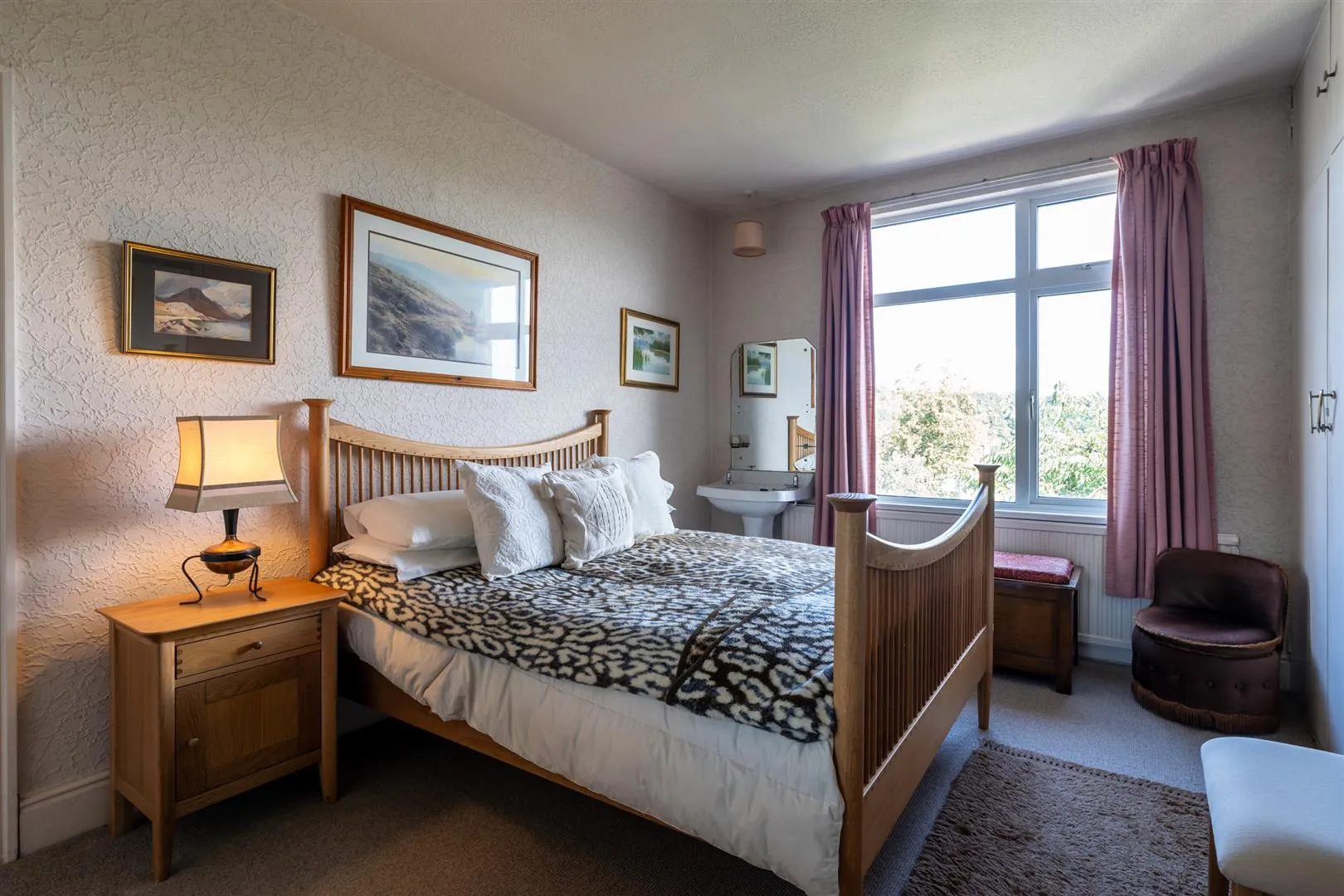 Bedroom 1
Bedroom 1
A double bedroom with a rear facing UPVC double glazed window, pendant light point, central heating radiator and deep skirtings. Fitted furniture includes long/short hanging and shelving. To one wall is a pedestal wash hand basin with traditional chrome taps.
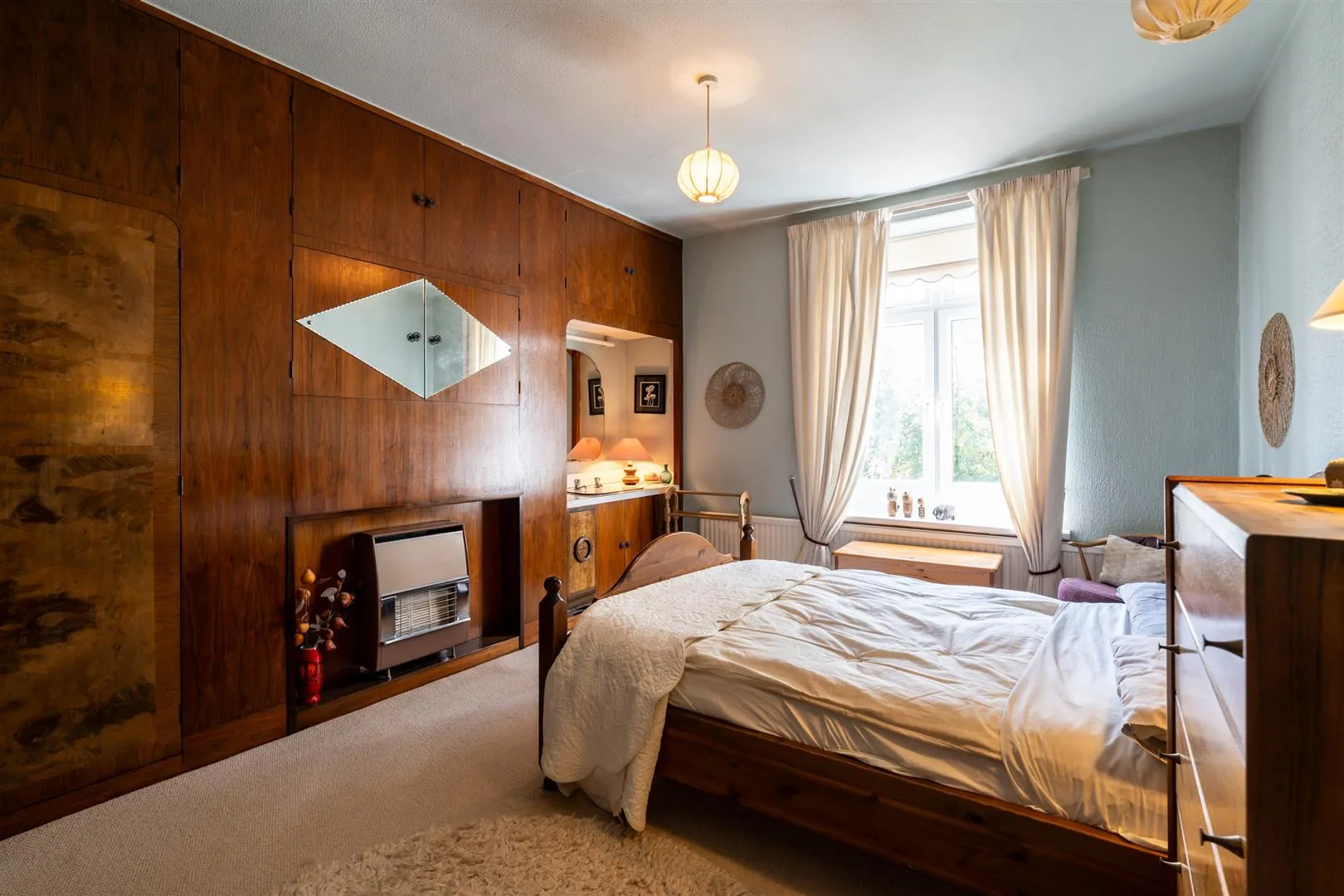 Bedroom 2
Bedroom 2
A large double bedroom having a front facing UPVC double glazed window, pendant light points and a central heating radiator. Fitted furniture includes long/short hanging and shelving. Set within the fitted furniture is a wash hand basin with traditional chrome taps.
 Bedroom 3
Bedroom 3
Another double bedroom with a front facing UPVC double glazed window, pendant light point, central heating radiator and deep skirtings. A timber door opens to a storage cupboard that has cloaks hanging.
A timber door opens to a staircase which rises to the second floor.
Having a flush light point. Timber doors open to bedroom 4, bedroom 5 and the storage room.
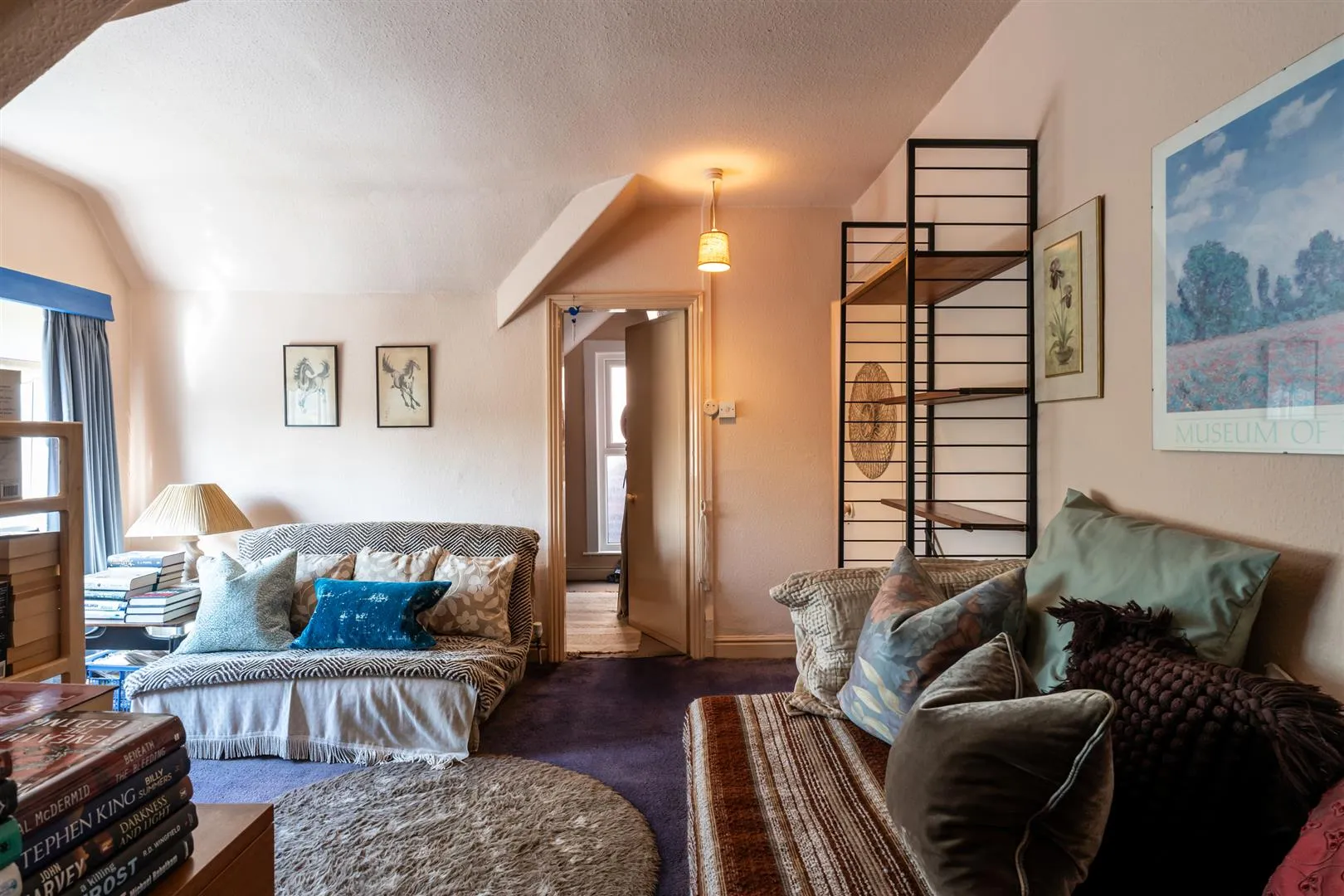 Bedroom 4
Bedroom 4
With a front facing UPVC double glazed window and a pendant light point. A timber door opens to the bedroom 4 dressing room.
Having a side facing UPVC double glazed obscured window.
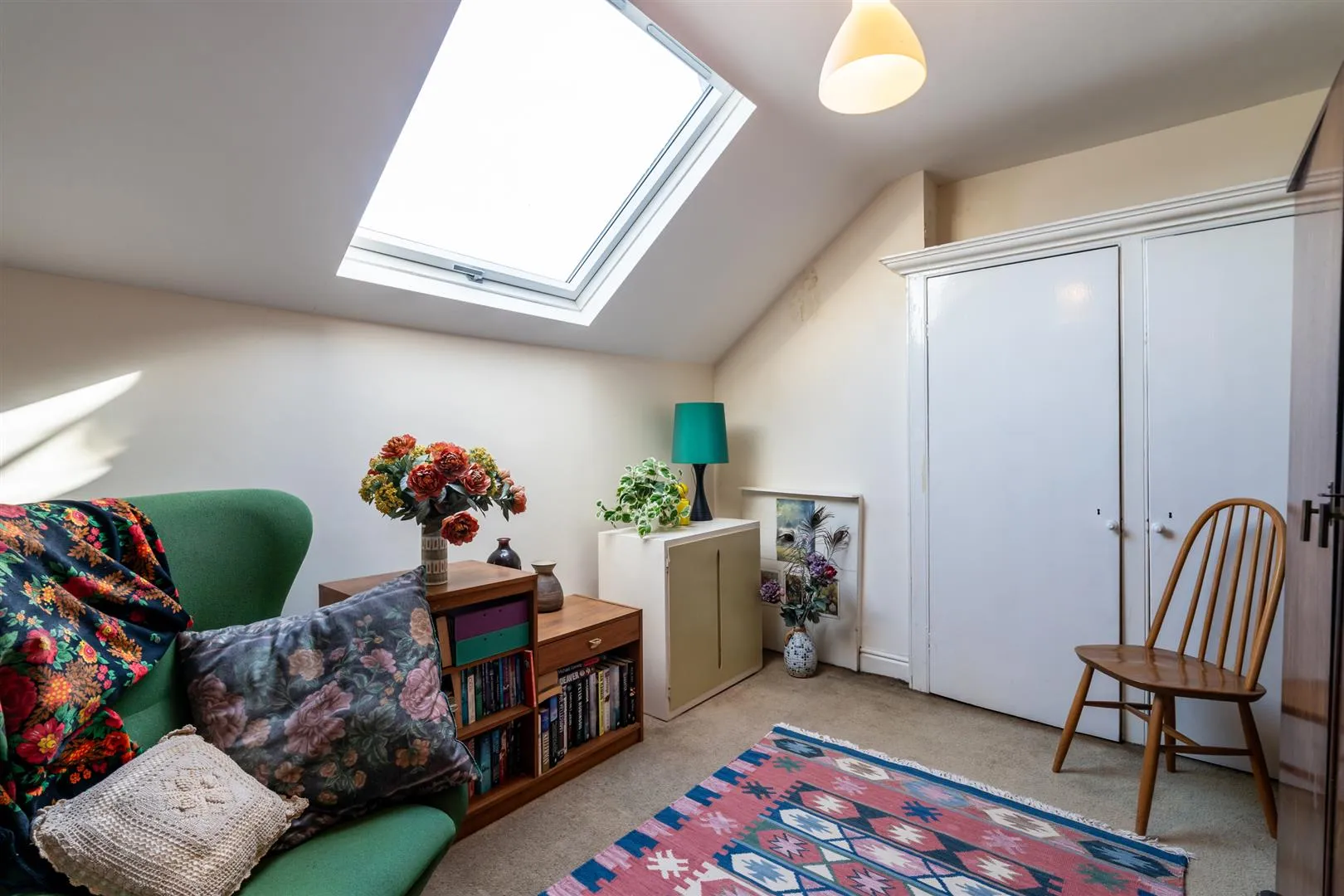 Bedroom 5
Bedroom 5
With a roof window and a pendant light point.
Having a side facing UPVC double glazed window and a pendant light point.
 Exterior and Gardens
Exterior and Gardens
To the front of the property there is exterior lighting and access can be gained to the entrance vestibule. An area mainly laid to lawn has mature trees and hedging.
A timber pedestrian gate opens to the left hand side of the property where there is exterior lighting and a stone paved path which continues to the rear of the home.
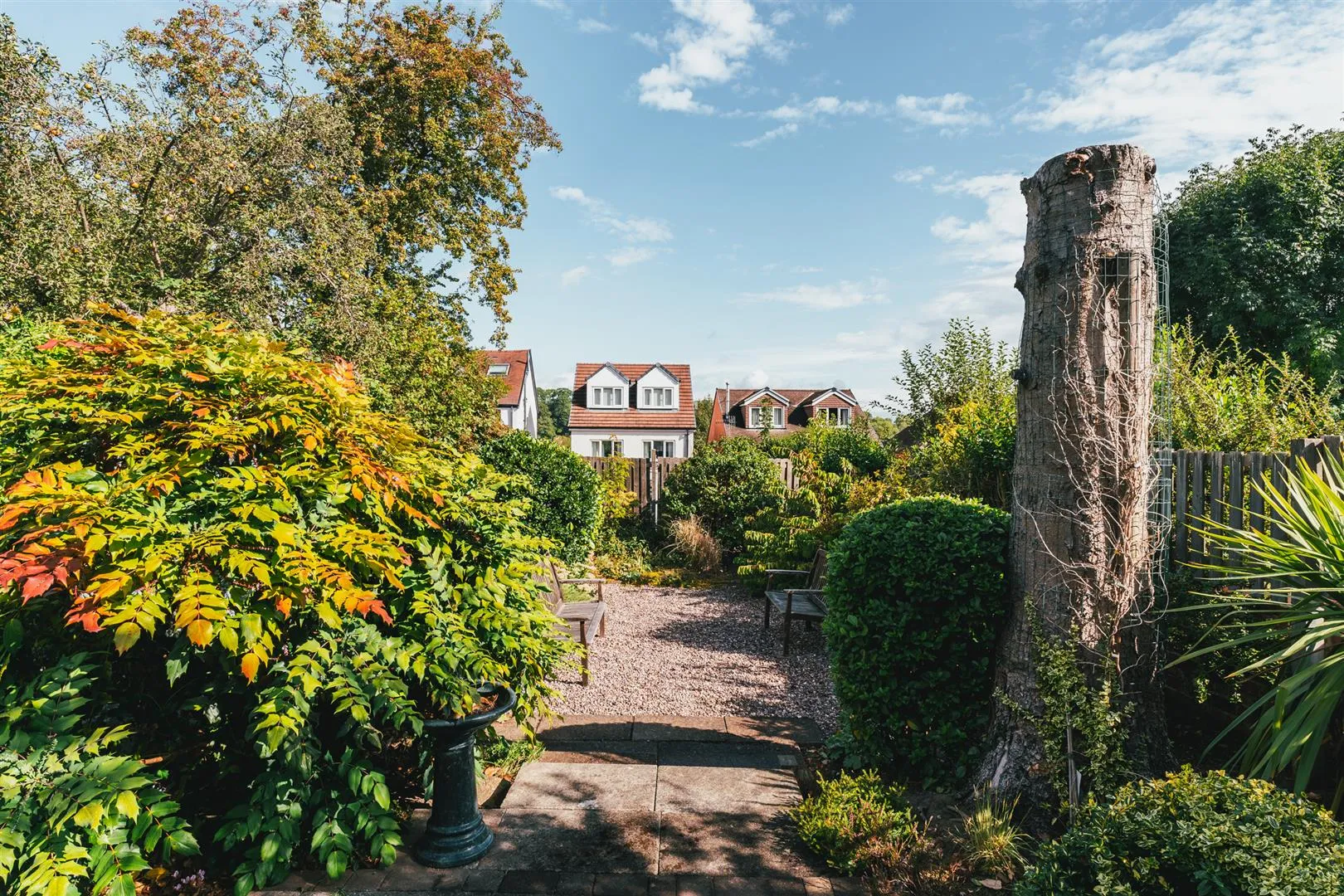
To the rear, there is exterior lighting and a water tap. Steps rise to gain access to the inner hallway and access can be gained to the cellar via a stone flagged patio. The garden is split level and has a plethora of mature trees and plants. The garden is fully enclosed by stone walling and timber fencing.
Freehold
E
Mains gas, mains electric, mains water and mains drainage. The mobile signal quality is good.
There are no covenants, easements or wayleaves and the flood risk is very low.
Curious about the value of your current property? Get a free, no-obligation valuation and see how much you could sell for in today's market.
These results are for a repayment mortgage and are only intended as a guide. Make sure you obtain accurate figures from your lender before committing to any mortgage. Your home may be repossessed if you do not keep up repayments on a mortgage.
This calculation is only a guide. We can't give financial advice, so always check with an adviser. Valid from April 2025, it applies to UK residents buying residential properties in England and Northern Ireland. It doesn't apply if you're buying through a company.