Enjoying an elevated position on a private lane, Tucker Croft is an outstanding four bedroomed detached residence offering substantial family accommodation. Magnificent far-reaching views across Hope Valley stretch for miles, adding a picturesque setting to this country home, which occupies an expansive plot of approximately 16 acres.
Read MoreEnjoying an elevated position on a private lane, Tucker Croft is an outstanding four bedroomed detached residence offering substantial family accommodation. Magnificent far-reaching views across Hope Valley stretch for miles, adding a picturesque setting to this country home, which occupies an expansive plot of approximately 16 acres.
 Exterior and Gardens
Exterior and Gardens
Tucker Croft was originally constructed in the early 1900s and has been considerably extended over the years, and as a result, now caters for a growing family. The property presents a versatile layout to suit a variety of lifestyles, and even has potential for self-contained living space for relatives.

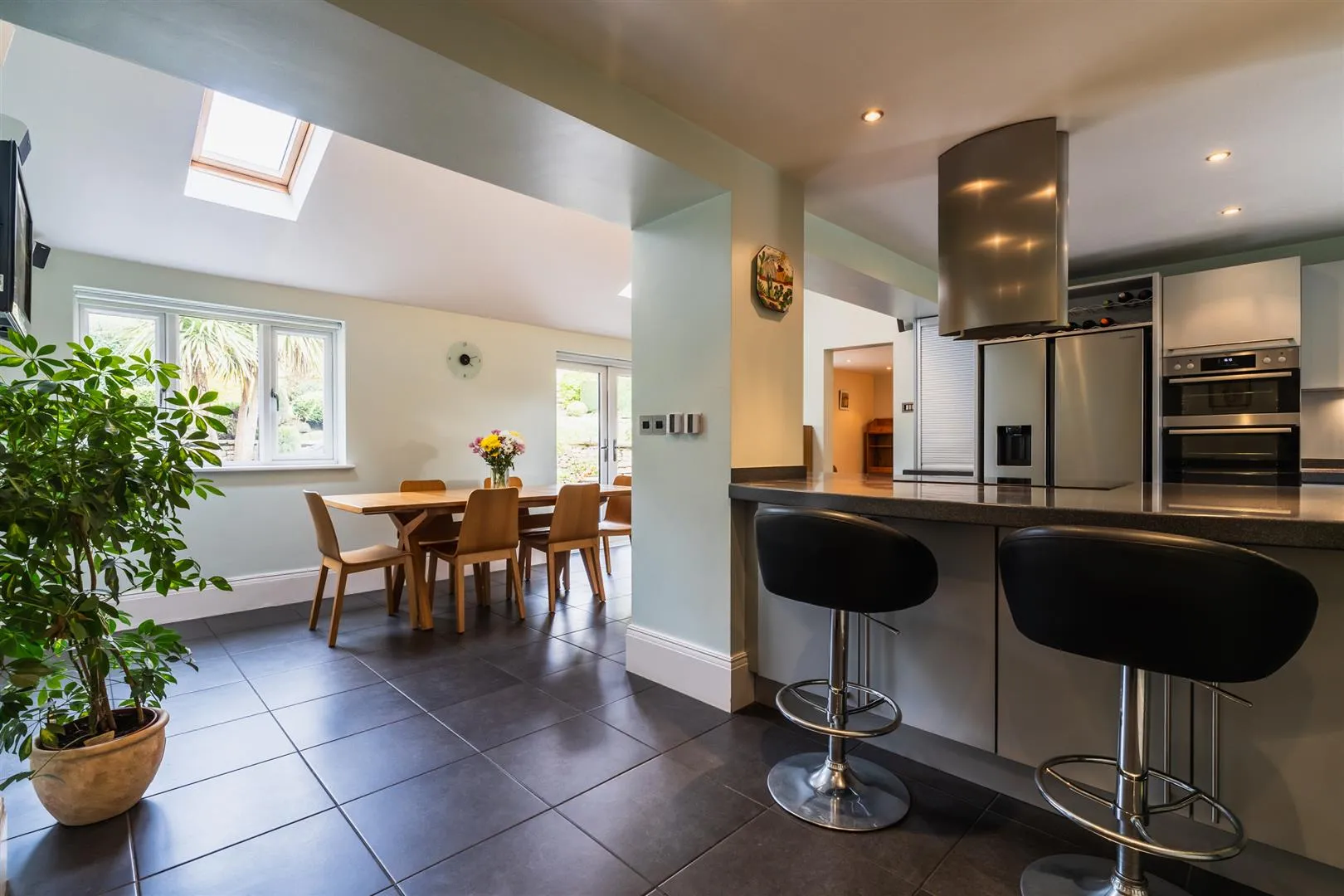
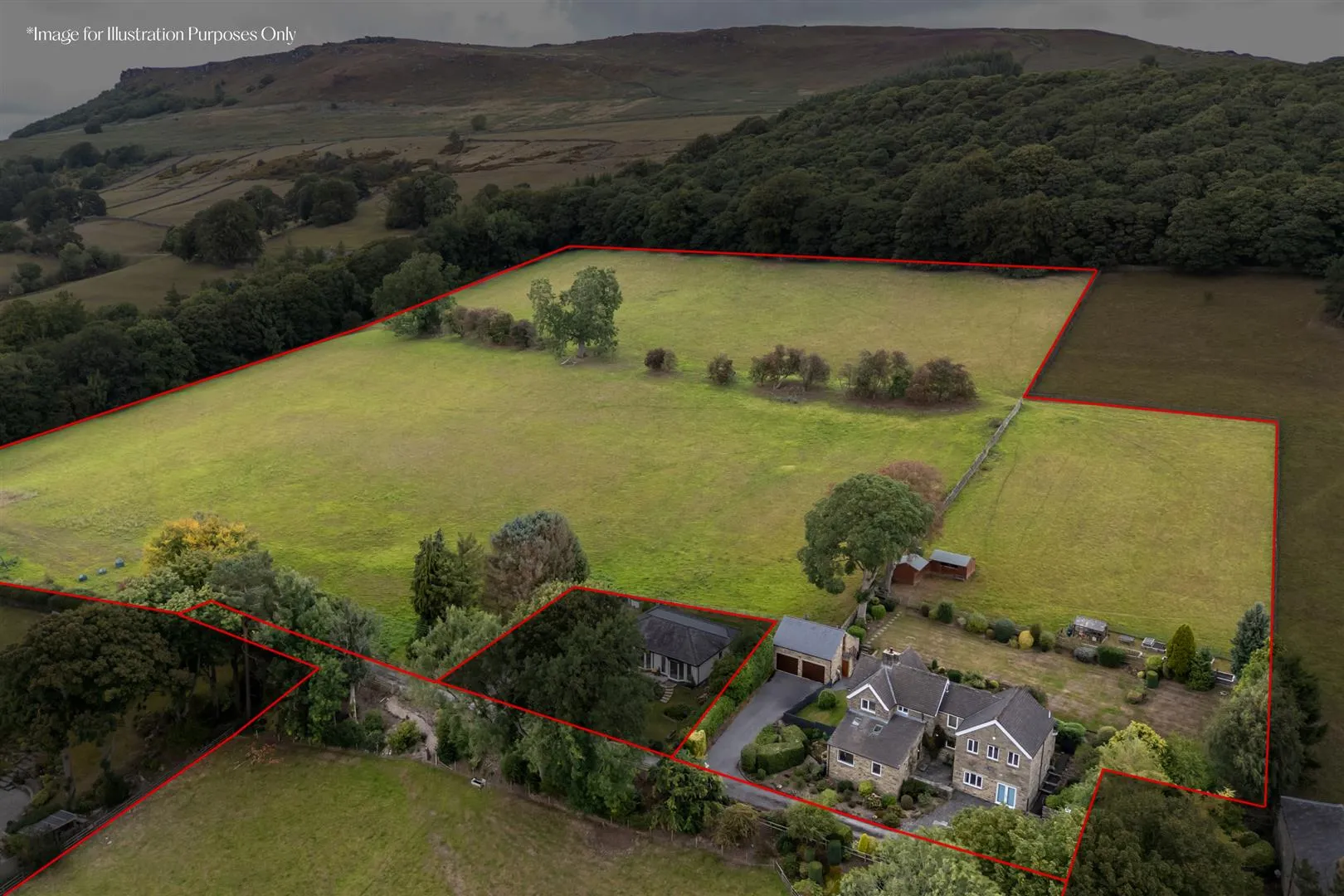
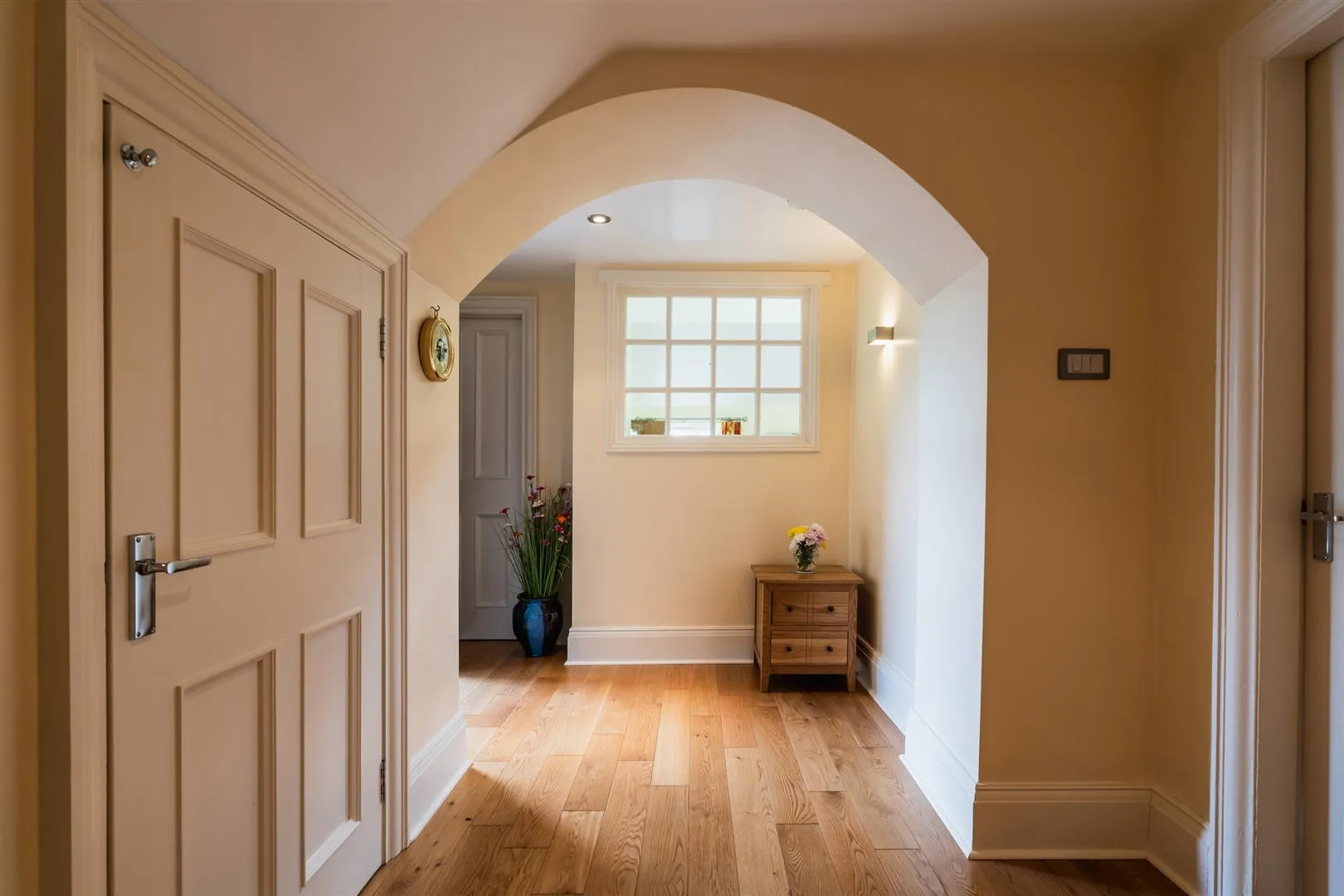
Reception rooms are offered in abundance, including a wonderful dining room with a limestone fireplace and a split-level lounge and sitting room that are filled with natural light and have a focal point picture window framing the views. The heart of the home is the dining kitchen, which is well-appointed with a range of high-quality appliances and has two external doors opening to the rear garden. There are also two WC’s and a gymnasium with an adjacent steam shower room.
The first floor houses four generously proportioned bedrooms, including the master bedroom with an en-suite shower room. The front facing bedrooms enjoy the valley views and three of them have fitted furniture, and there is also a large family bathroom.
Outside, two driveways provide parking for multiple vehicles and there is a detached double garage that has a store and an external staircase leading up to an office that is perfect for working from home. The garden is situated to the rear of the home, populated with an array of established planting and having a pleasant stone flagged seating terrace. The acreage included in the sale offers the opportunity for equestrian usage due to having four stables within one of the fields.
The village of Bamford is set within The Peak District and contains amenities such as a public house, café, bakery, an Ofsted-rated ‘Good’ primary school and Sickleholme Golf Club. Bamford train station is within walking distance and provides rail links on the Hope Valley line to Sheffield and Manchester. Hathersage offers a further range of convenient amenities including restaurants, shops, cafes, public houses and an open-air swimming pool. There are many trails that can be accessed within the immediate area towards Bamford Edge, Ladybower Reservoir, Stanage Edge and along the River Derwent.
The property briefly comprises of on the ground floor: Entrance hall, cloakroom/WC, sitting room, lounge, dining room, dining kitchen, study, WC, inner hallway, utility room, hallway, snug, gymnasium and shower room.
On the first floor: Landing, bedroom 4, bedroom 3, family bathroom, bedroom 2, master bedroom and master en-suite shower room.
Basement Level: Cellar.
Outbuildings: Detached double garage with an office and store, and four stables.
A composite oak-effect door opens to the:
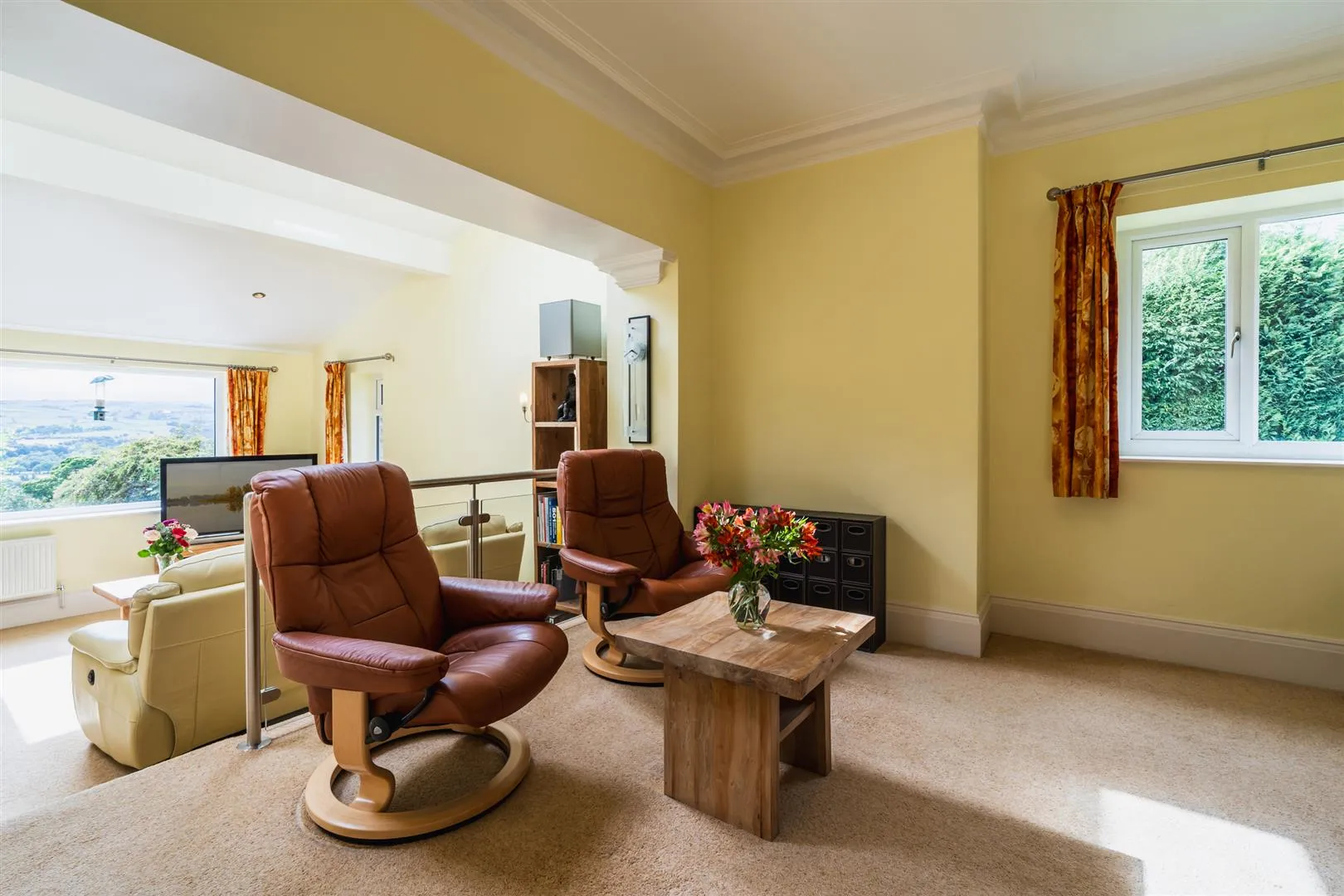 Sitting Room
Sitting Room
Extending a warm welcome to the home with a front facing timber glazed internal panel, recessed lighting, wall mounted light points, central heating radiator, deep skirtings and oak flooring with an inset mat well. Timber doors open to the cloakroom/WC, sitting room, dining room and dining kitchen. A timber door also opens to a staircase, which leads down to the basement level.
Having side facing UPVC double glazed obscured windows, recessed lighting, extractor fan, central heating radiators and oak flooring. A suite in white comprises a Laufen low-level WC and a pedestal wash hand basin with a chrome mixer tap and a tiled splash back.
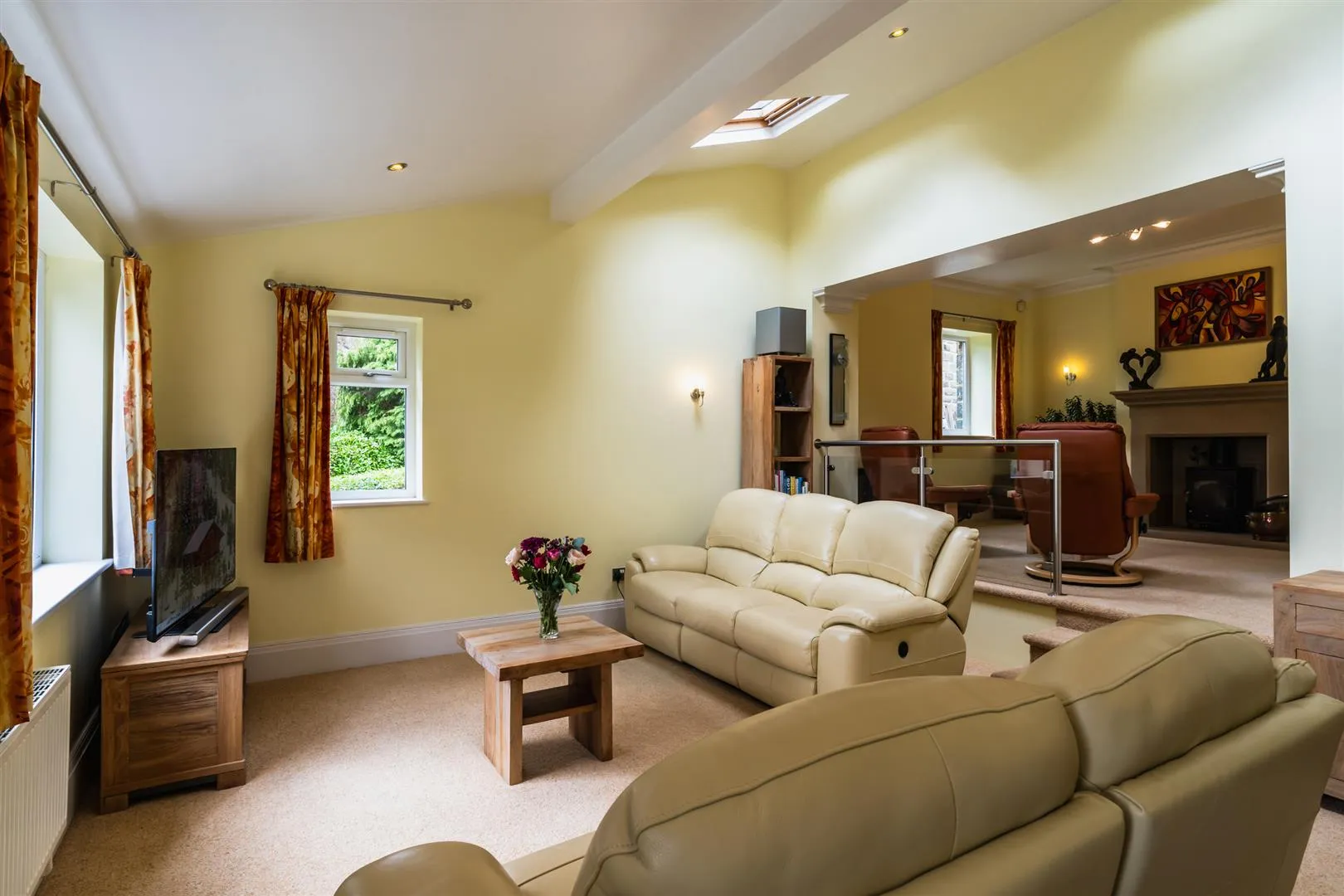 Lounge
Lounge
A homely reception room featuring a Clearview multi-fuel stove set within a sandstone fireplace. Having a side facing UPVC double glazed window, coved ceiling, flush light point, wall mounted light points, central heating radiator, TV/aerial point/cabling and deep skirtings. Steps with stainless steel/glazed balustrading to the right hand side lead down to the lounge.
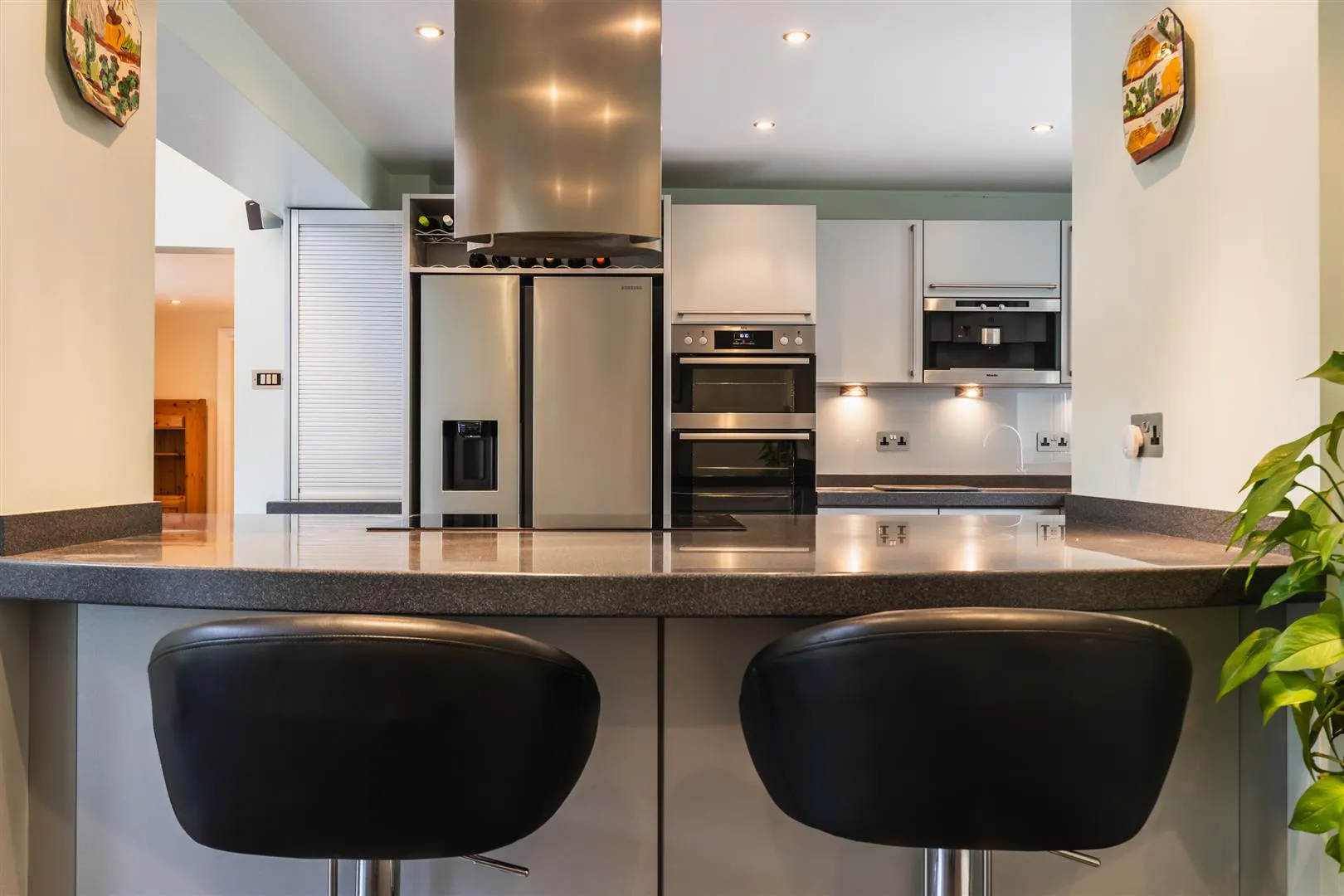 Dining Kitchen
Dining Kitchen
A light-filled reception room with spectacular views across the valley through two front facing UPVC double glazed windows/panels. There is also a side facing UPVC double glazed window, Velux roof windows, recessed lighting, wall mounted light points, central heating radiator, TV/aerial point and deep skirtings.
A lovely dining room that is well-suited for entertaining. Having a side facing UPVC double glazed window, coved ceiling, pendant light point, central heating radiator, TV/aerial points and deep skirtings. The focal point of the room is the coal effect gas fire with a limestone mantel, surround and hearth. Double UPVC doors with double glazed panels open to the rear garden.
 Dining Kitchen
Dining Kitchen
A fabulous dining kitchen that is superbly appointed with a range of integrated appliances by AEG, Miele and Siemens. Having front and rear facing UPVC double glazed windows, Velux roof windows, recessed lighting, feature lighting, TV/aerial cabling, deep skirtings and tiled flooring with under floor heating. There is a range of fitted base/wall and drawer units, incorporating Corian work surfaces, upstands, splash backs, under-counter lighting and an inset Mixa 1.5 bowl sink with a brushed chrome mixer tap. The work surface extends to provide space for two chairs. The appliances include an AEG four-ring induction hob with an Elica extractor hood above, an AEG fan assisted oven, an AEG grill, a Miele coffee machine, an AEG microwave and a Siemens dishwasher. There is space/provision for an American style fridge/freezer. Double UPVC doors with double glazed panels and a separate composite oak-effect door open to the rear garden. An opening also gives access to the study.
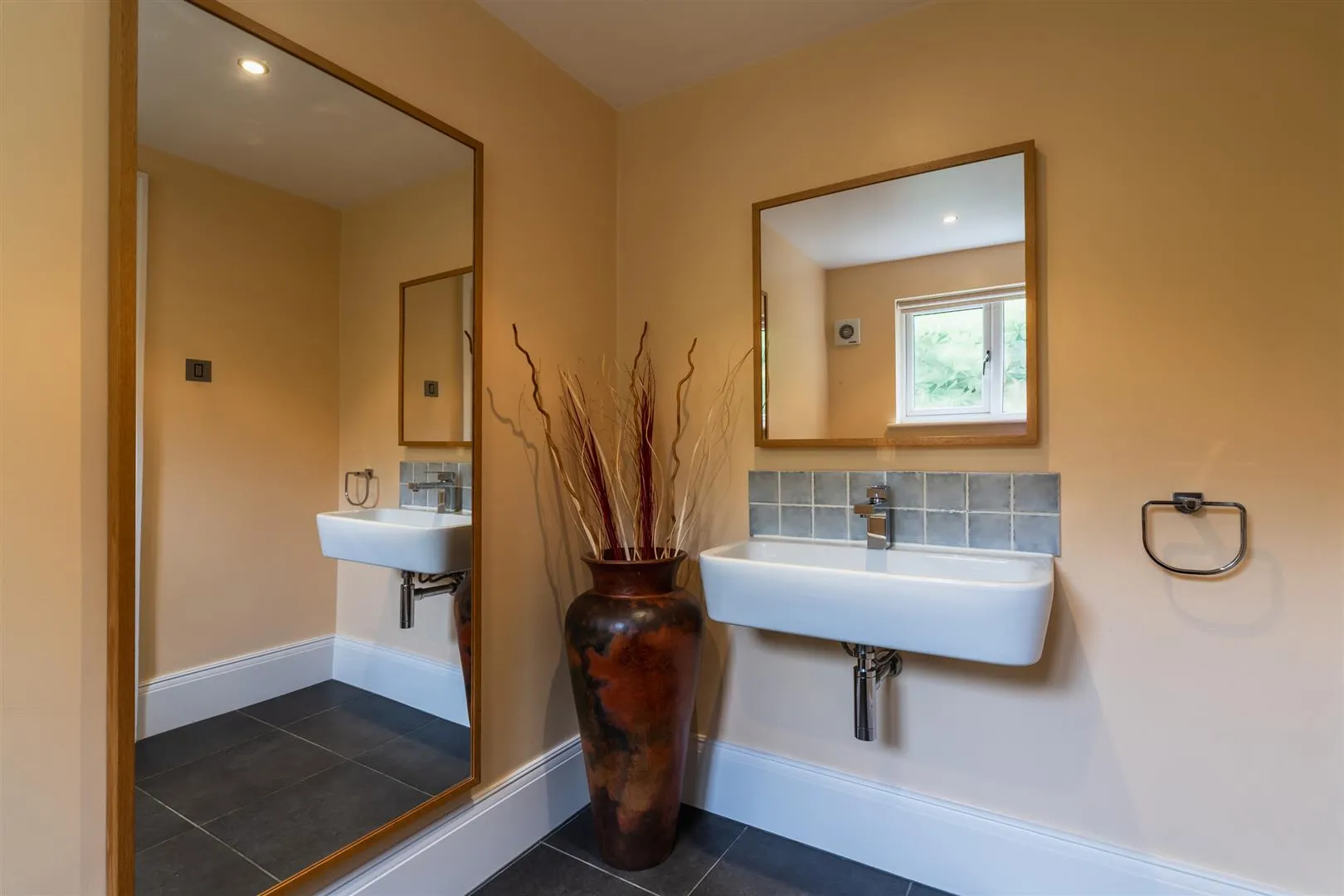 WC
WC
Having a rear facing UPVC double glazed window, recessed lighting, telephone point, deep skirtings and tiled flooring with under floor heating. A timber door opens to the WC and a timber door with a glazed panel opens to the inner hallway.
A sizeable ground floor WC with a rear facing UPVC double glazed obscured window, recessed lighting, extractor fan, deep skirtings and tiled flooring with under floor heating. There is a suite in white, which comprises a low-level WC and a wall mounted wash hand basin with a chrome mixer tap and a tiled splash back.
Having a flush light point and a timber door opening to the utility room. A staircase with a hand rail leads down to another hallway.
Having flush light points, extractor fan and tiled flooring. There is a range of fitted base and wall units, incorporating a work surface, a tiled upstand and an inset 1.0 bowl stainless steel sink with a chrome mixer tap. There is space/provision for a washing machine and a tumble dryer. A cupboard houses the Worcester boiler and a removable panel on the wall provides access to eaves storage with light and power.
Having recessed lighting and timber doors opening to the snug and gymnasium. Double timber doors also open to useful eaves storage.
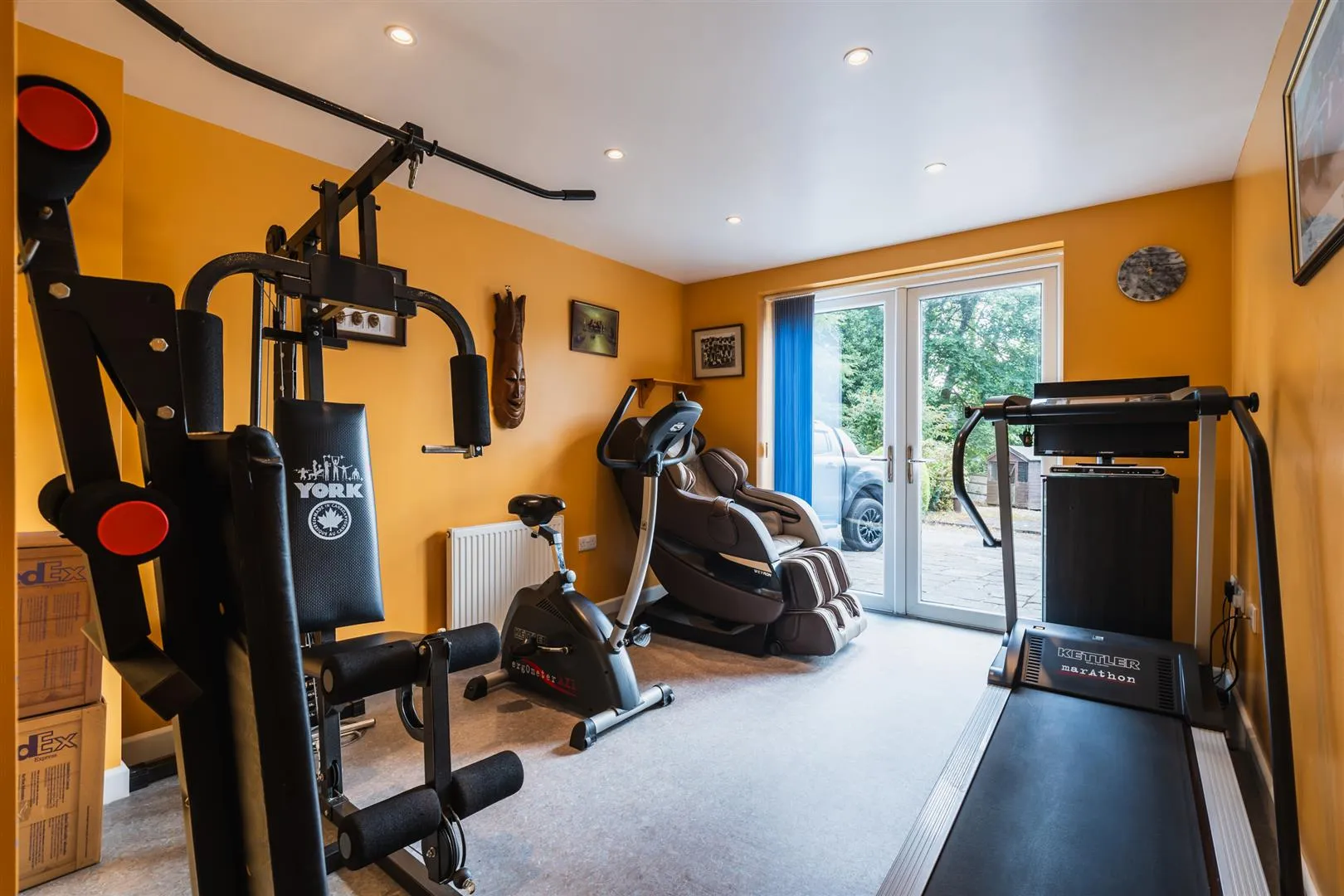 Gymnasium
Gymnasium
Currently utilised as a reception room but could offer the potential for use as self-contained living space along with the gymnasium and shower room. Having a front facing UPVC double glazed window, recessed lighting, central heating radiator and TV/aerial cabling.
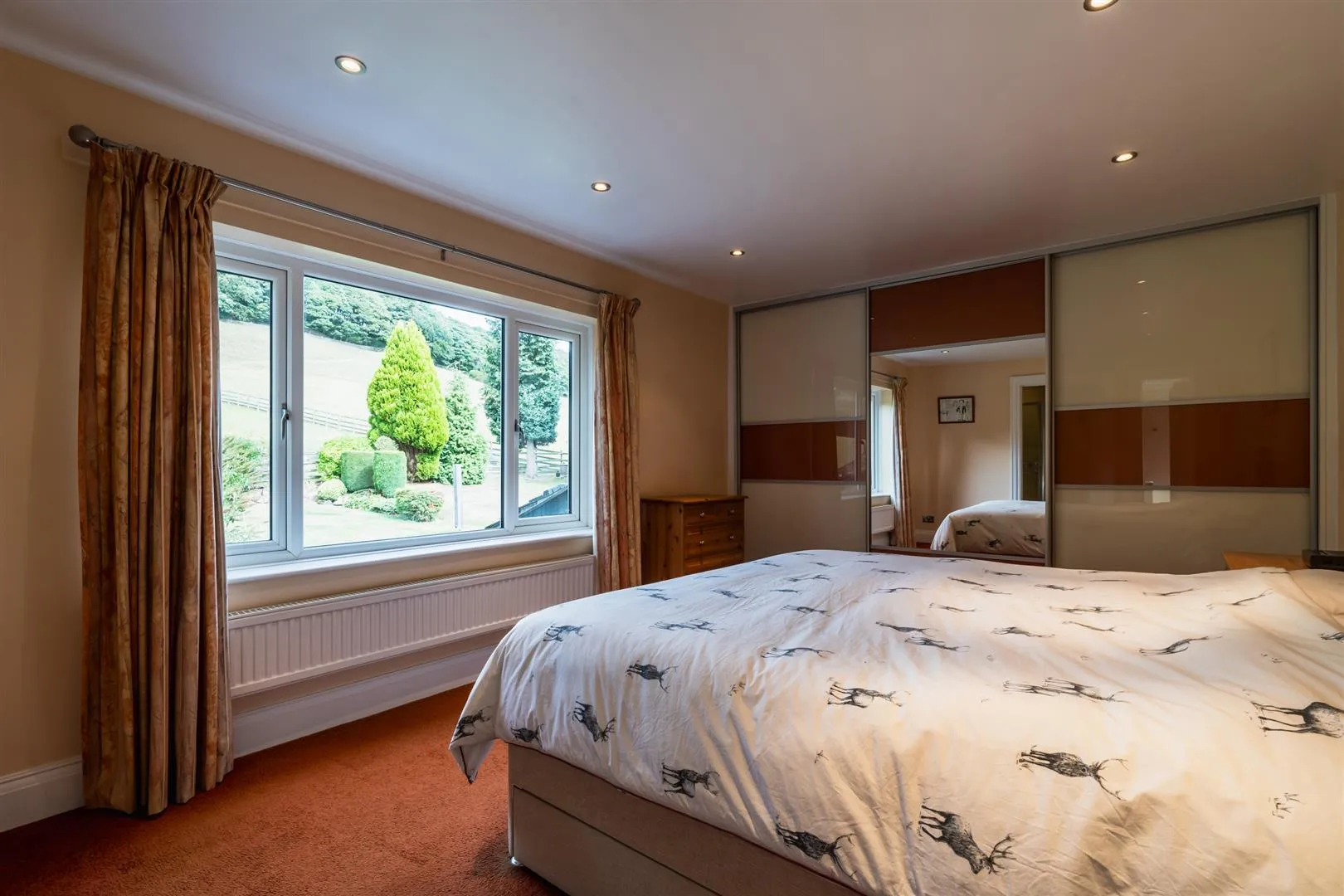 Master Bedroom
Master Bedroom
Offering the potential to be used as a fifth bedroom with recessed lighting, central heating radiator and a TV/aerial point. Double UPVC doors with double glazed panels open to the front of the property. A timber door opens to the shower room.
Being fully tiled and having recessed lighting and a heated towel rail. There is a steam shower enclosure with a seat, rainfall shower, hand shower facility, body jets, radio and a glazed screen/door.
From the entrance hall, a timber door opens to a staircase, which leads down to the:
Having light and a stone slab table.
From the entrance hall, a staircase with a timber hand rail, recessed light point and a power socket rises to the:
Having front facing UPVC double glazed windows, flush light points, partially coved ceiling and a central heating radiator. Timber doors open to bedroom 4, bedroom 3, family bathroom, bedroom 2 and master bedroom. Access can also be gained to two separate loft spaces.
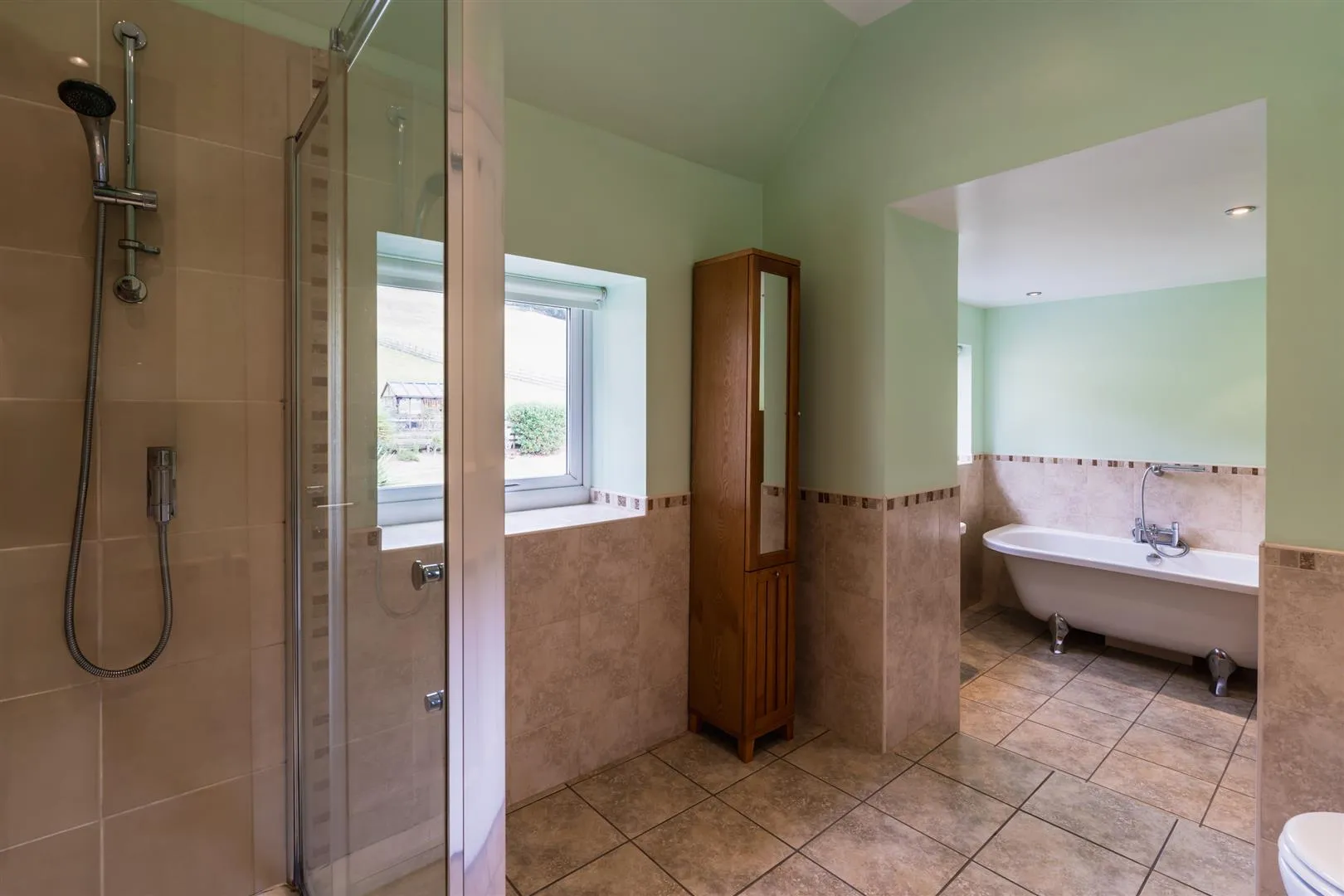 Family Bathroom
Family Bathroom
A double bedroom with dual aspect views through front and side facing UPVC double glazed windows. Also having a pendant light point, wall mounted light points and a central heating radiator.
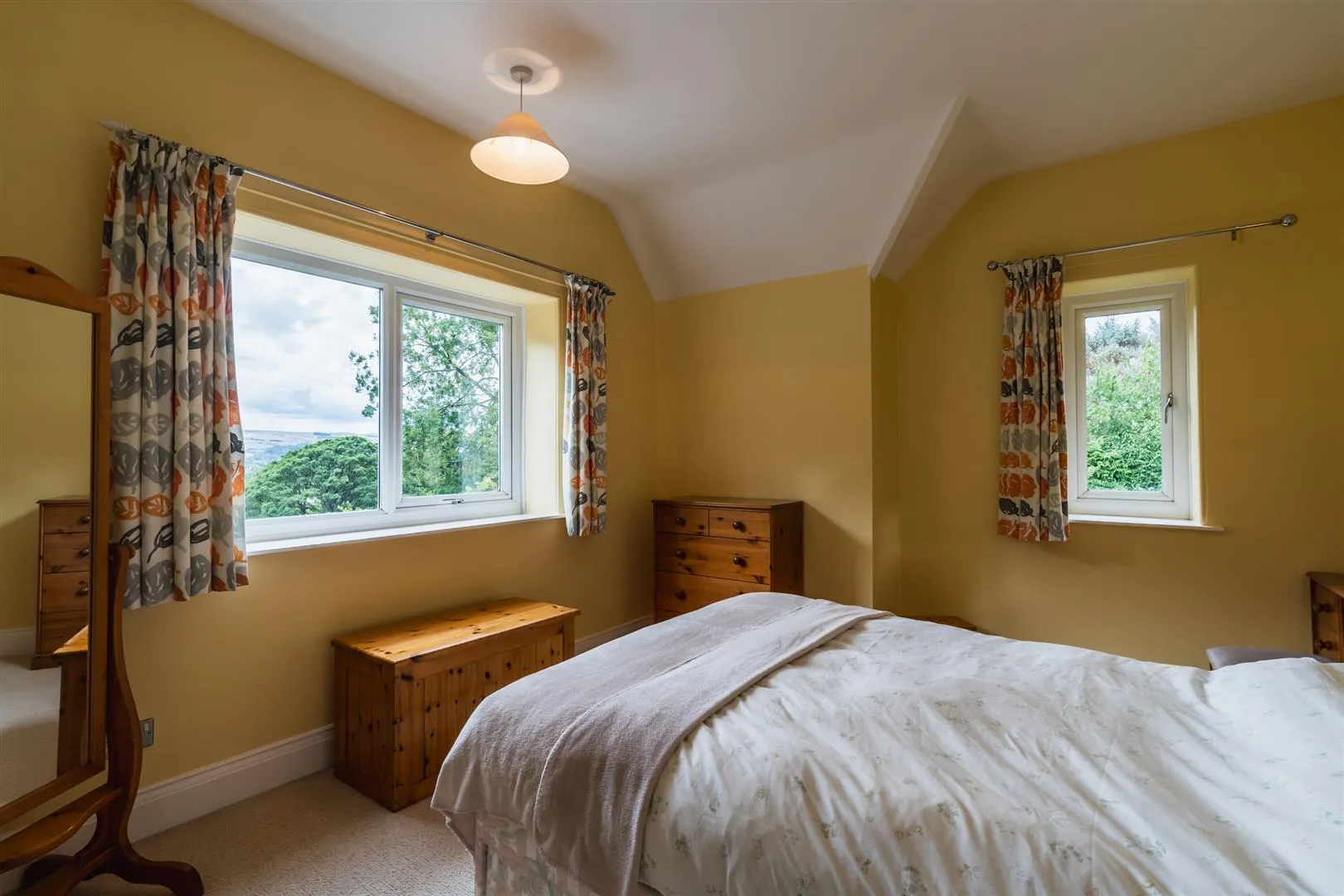 Bedroom 4
Bedroom 4
Another spacious double bedroom with rear and side facing UPVC double glazed windows, pendant light point and a central heating radiator. There is a range of fitted furniture, incorporating short hanging, shelving and drawers.
 Family Bathroom
Family Bathroom
A large family bathroom with rear facing UPVC double glazed windows, recessed lighting, extractor fan, two chrome heated towel rails, partially tiled walls, shaver point and tiled flooring. A suite in white comprises a low-level WC and a pedestal wash hand basin with a Bristan chrome mixer tap. Also having a bath with a Bristan chrome mixer tap and a hand shower facility. To one end of the bathroom is a shower enclosure with a fitted Bristan shower and a glazed screen/door.
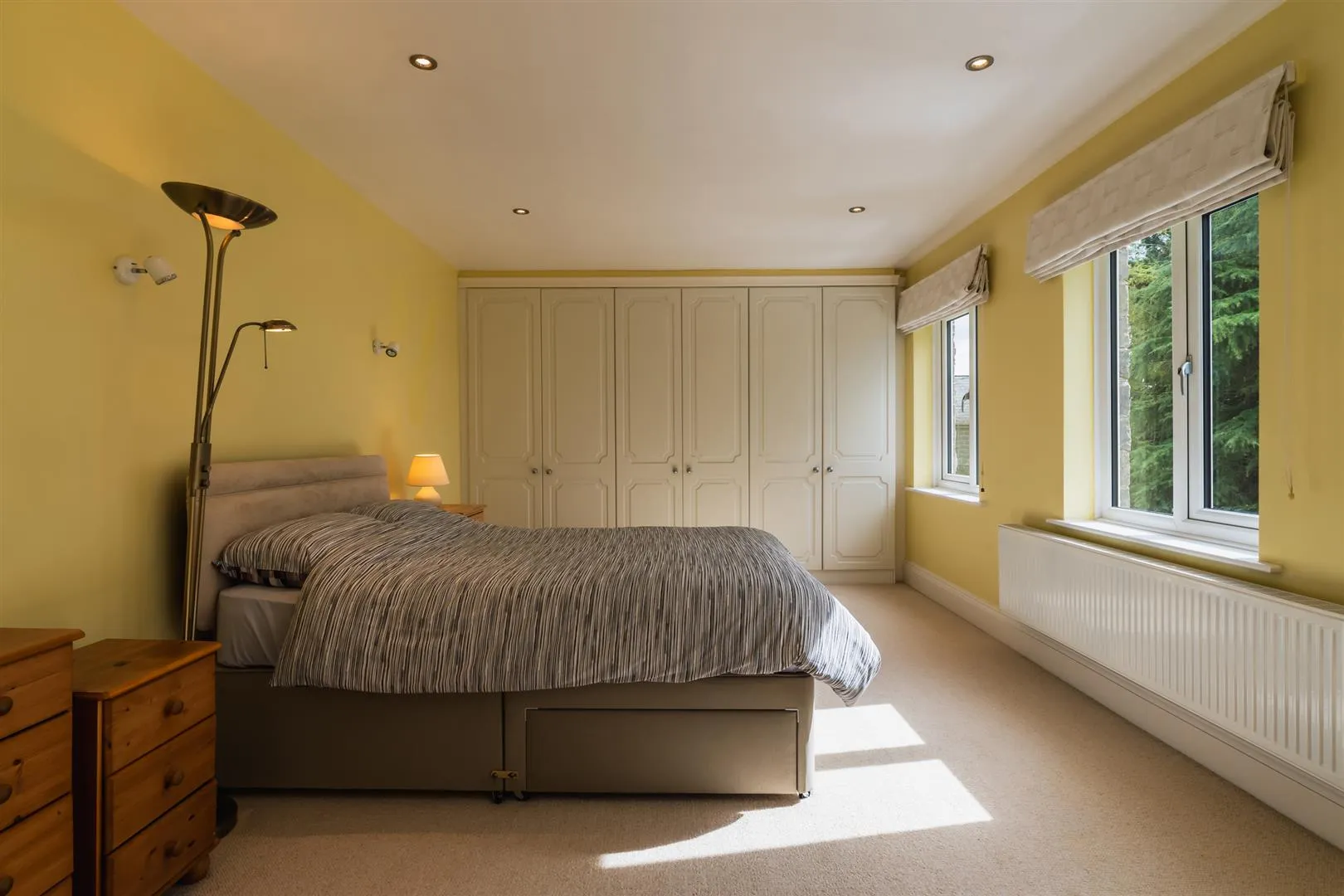 Bedroom 2
Bedroom 2
An exceptionally spacious and bright bedroom with front facing UPVC double glazed windows, recessed lighting, wall mounted light points and a central heating radiator. To one wall, is a range of fitted furniture, incorporating short/long hanging, shelving and drawers.
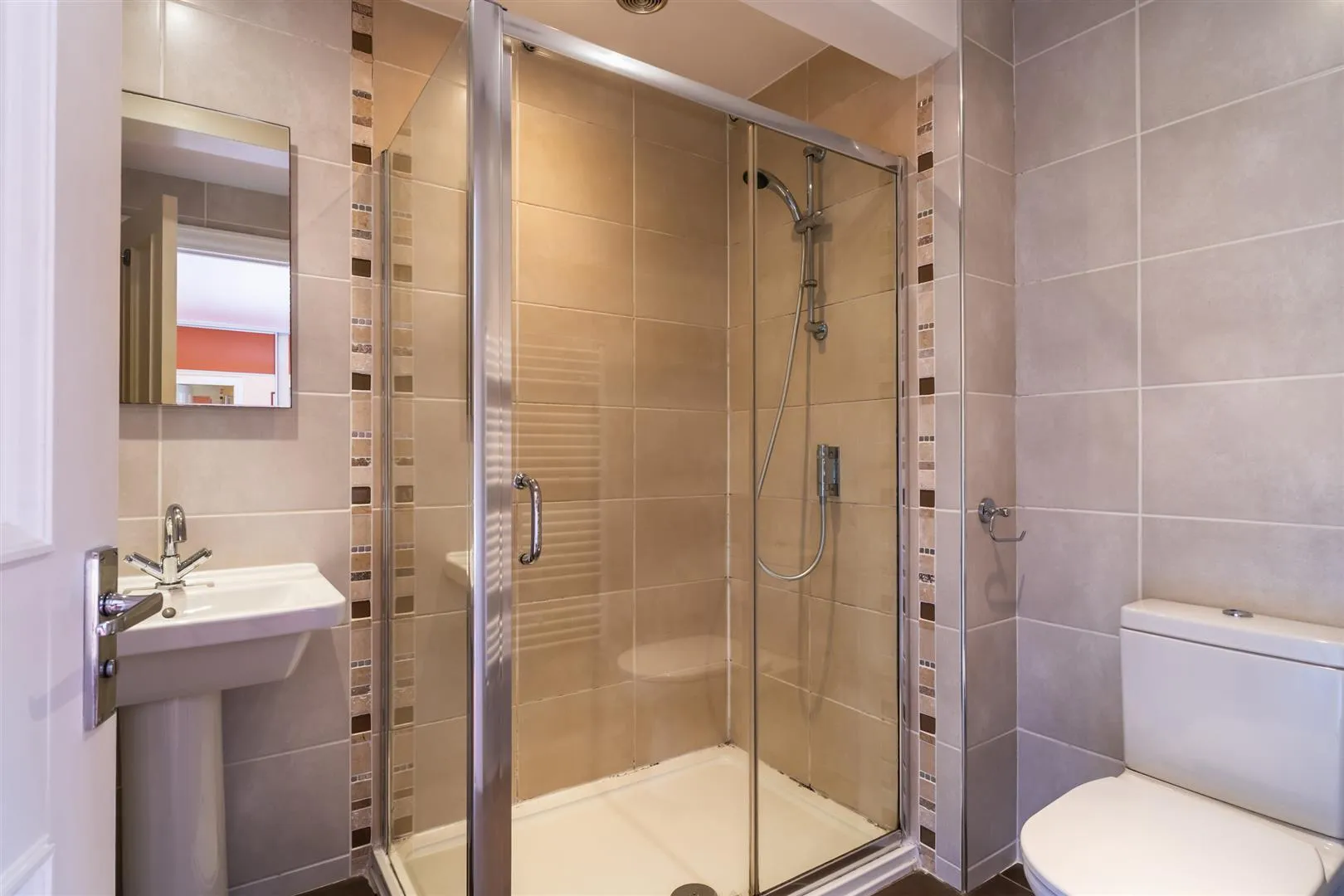 Master En-Suite Shower Room
Master En-Suite Shower Room
A superb master suite with a rear facing UPVC double glazed window, recessed lighting, wall mounted light points and a central heating radiator. There is a range of fitted furniture, incorporating short/long hanging and shelving. A timber door opens to the master en-suite shower room.
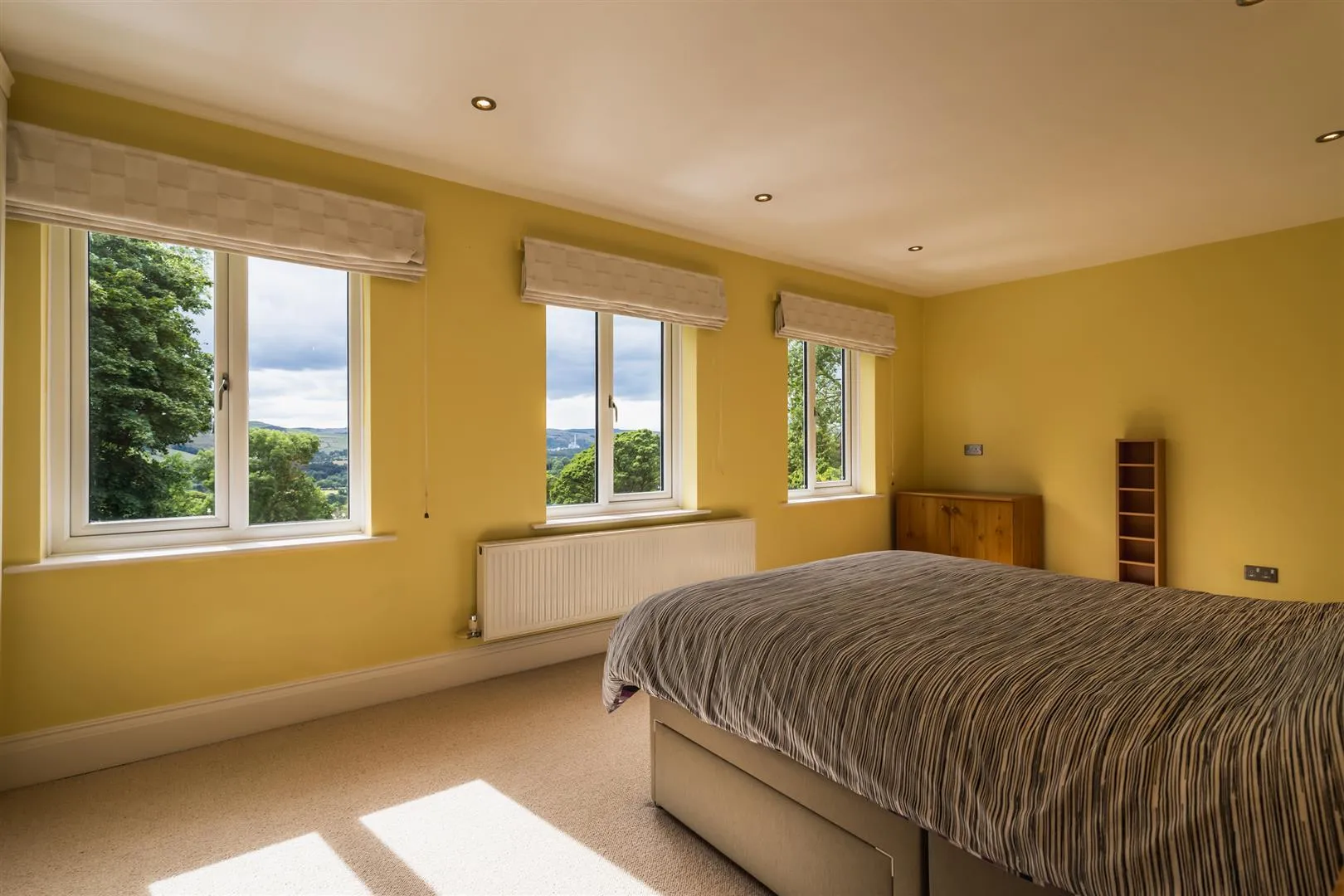 Bedroom 2
Bedroom 2
Being fully tiled and having recessed lighting, two extractor fans, heated towel rail and a shaver point. There is a suite in white, which comprises a Laufen low-level WC and a pedestal wash hand basin with a chrome mixer tap. To one corner is a shower enclosure with a fitted Bristan shower and a glazed screen/door.
 Exterior and Gardens
Exterior and Gardens
To the front of Tucker Croft is a stone flagged driveway that provides parking for three vehicles and has exterior lighting and a planted border containing shrubs. Access can be gained to the gymnasium. Stone steps rise to a stone flagged area in front of the main entrance door, which has exterior lighting, an external power point and planted borders.
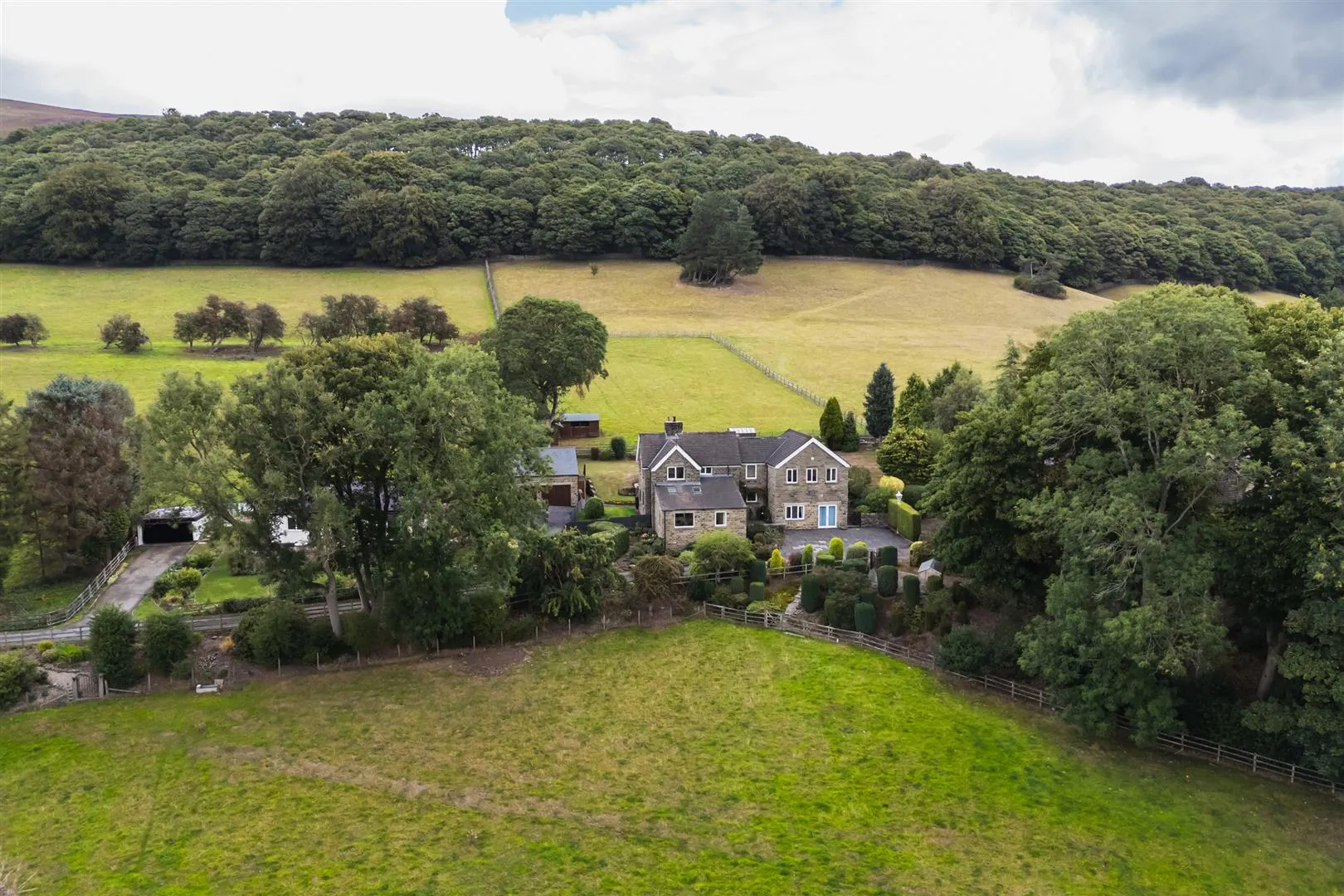
From the private lane, of which Tucker Croft owns up to the bend furthest away from the property, a timber gate across from the property opens to a gravelled area within woodland. Timber steps with gravel insets that are flanked by mature trees and shrubs leads down to a timber pedestrian gate that opens to field 1.
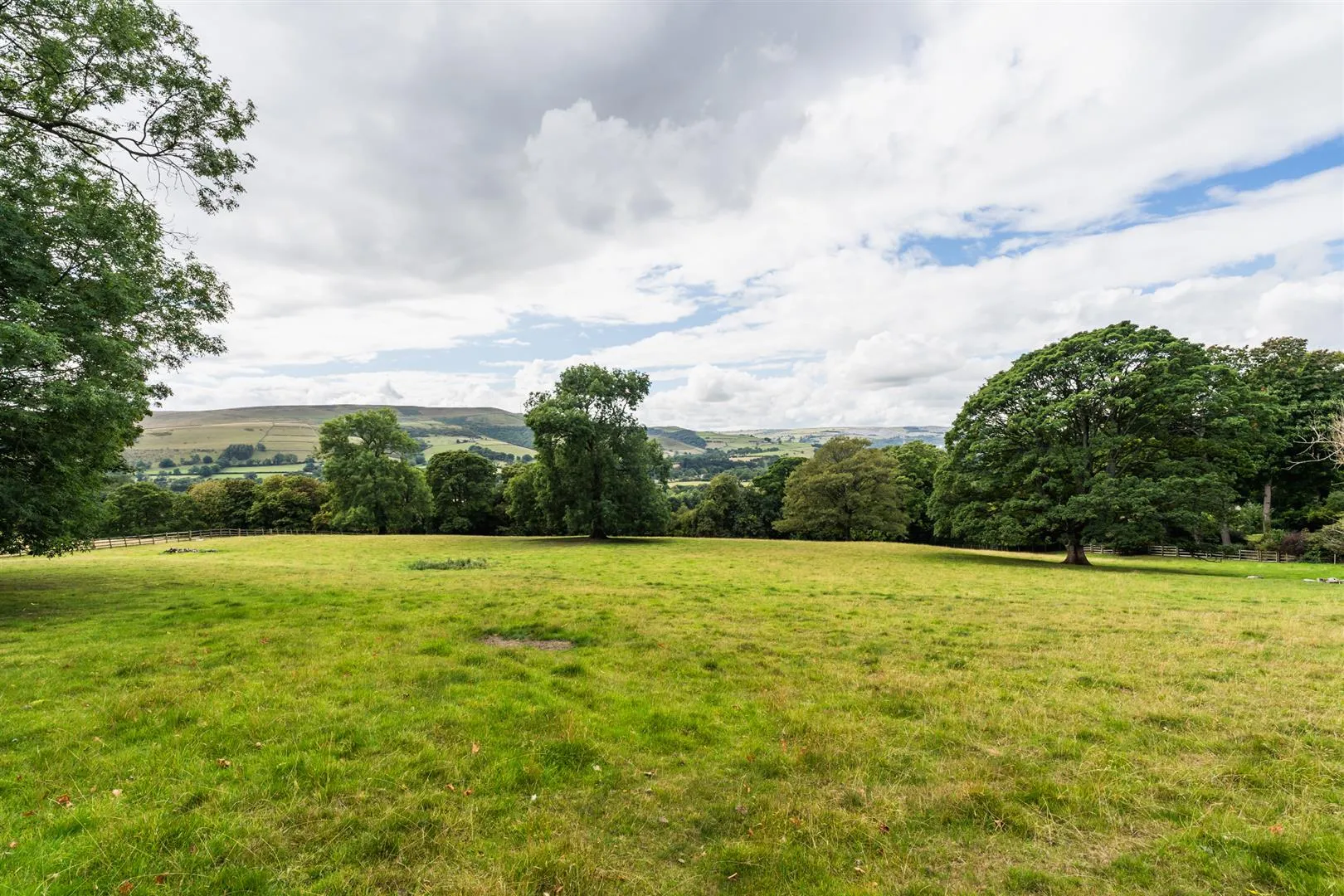 Field 1
Field 1
A 4-acre, fully enclosed field that has mature trees and fence boundaries.
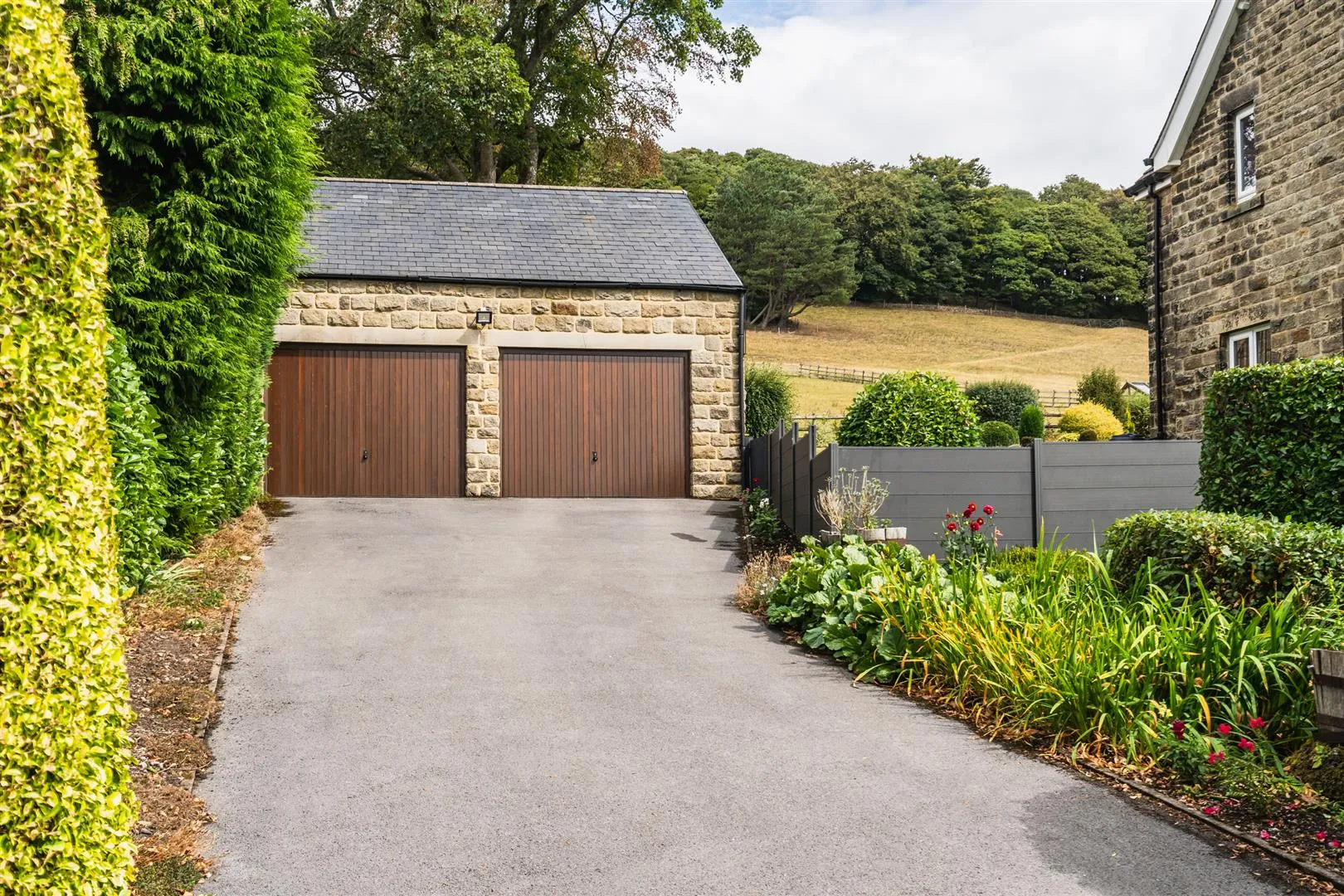
Another driveway at the left side of the property is accessible from the private lane, which allows space for additional parking and has exterior lighting. Access can be gained to the detached double garage and a timber pedestrian gate opens to the rear of the property.
Having two electric up-and-over doors, light and power. A timber door opens to the store.
Having rear facing UPVC double glazed windows, flush light point and tiled flooring. There is a range of fitted base units with a work surface. A UPVC door with double glazed obscured panels opens to an external path with a water tap and external power point.
Accessed by an external stone staircase with a wrought iron hand rail and balustrading rises to the office above the double garage.
A useful space for working from home or hobbies. The office has Velux roof windows, recessed lighting, power, a range of fitted storage and is accessed by a UPVC door with double glazed obscured panels.
 Exterior and Gardens
Exterior and Gardens
To the rear, a path follows the elevation and has exterior lighting and provides access to the dining kitchen and dining room.

Two sets of stone steps rise to a pleasant stone flagged seating terrace that has exterior lighting and well-populated borders containing established trees, shrubs and flowers.
The path from the rear wraps around to the right side of the property where there is a water tap and a timber pedestrian gate opening back to the stone flagged driveway.

Grass seamlessly transitions from the seating terrace into the garden, and from the path at the side of the garage, stone steps also rise to the garden. The garden is mainly laid to lawn, well-maintained and wraps around partially to the right side of the property. The borders are filled with an array of mature trees and shrubs, all whilst being enclosed by timber fencing. A timber gate opens to field 2.
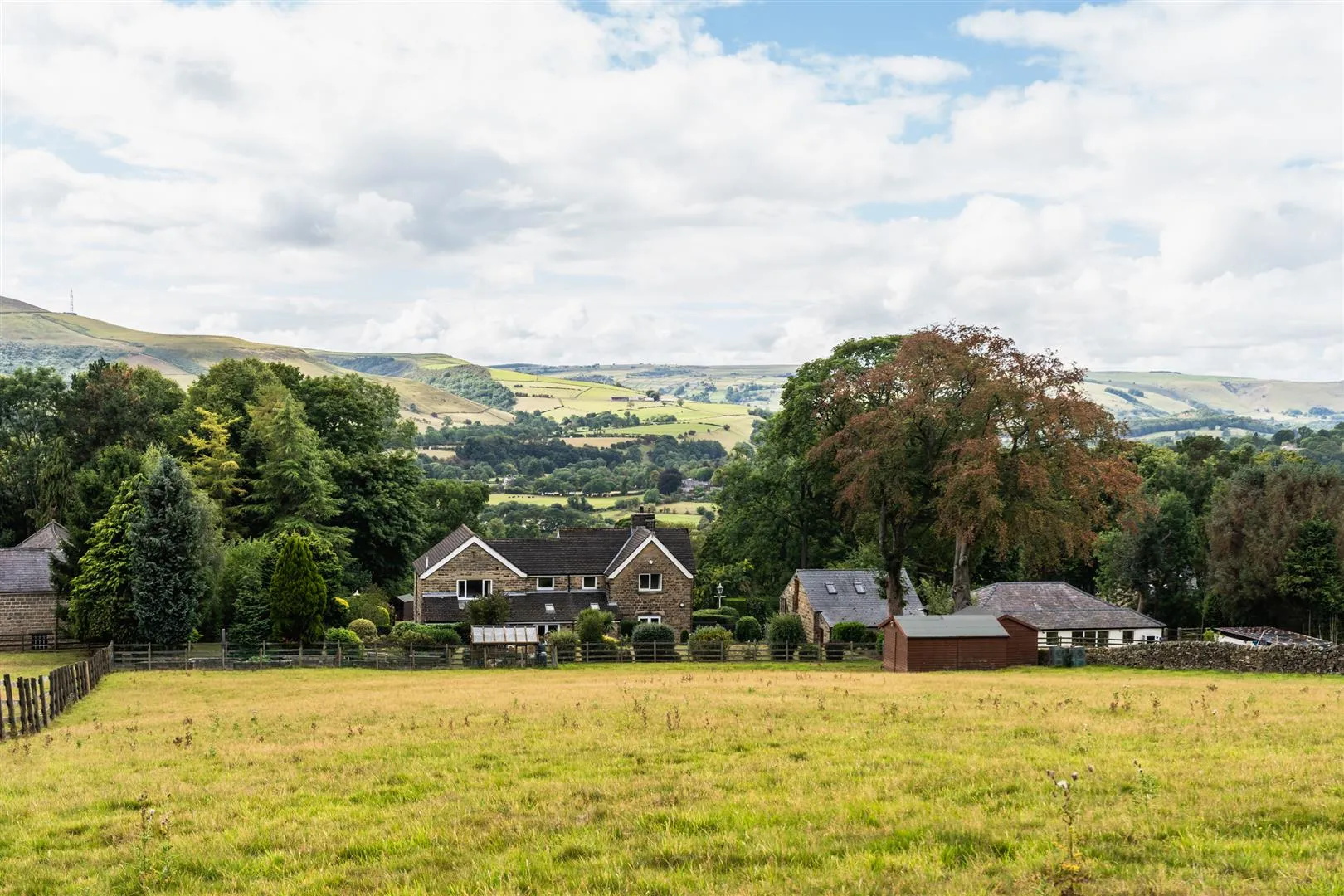 Field 2
Field 2
A sizeable field that is fully enclosed by timber fencing and stone walling. To one corner, a timber gate opens to an allotment area with space for a greenhouse (with a double socket) and raised planting beds. Within the field are four stables, all with timber stable-style doors and one exterior light. At the top left-hand corner of the field, a gate opens to field 3.
The largest of the three fields, extending to over 10 acres, fully enclosed and having mature trees.
Freehold
G
Mains gas, mains electricity, mains water and mains drainage. There is ADSL broadband at the property and the mobile signal quality is good.
Tucker Croft owns a portion of the private lane and the two neighbours have a right of access over it.
There are no covenants or easements. There are wayleaves relating to allowing access to field 1 for Severn Trent and Northern Powergrid. The flood risk is very low.
Strictly by appointment with one of our sales consultants.
Whilst we aim to make these particulars as accurate as possible, please be aware that they have been composed for guidance purposes only. Therefore, the details within should not be relied on as being factually accurate and do not form part of an offer or contract. All measurements are approximate. None of the services, fittings or appliances (if any), heating installations, plumbing or electrical systems have been tested and therefore no warranty can be given as to their working ability. All photography is for illustration purposes only.
Curious about the value of your current property? Get a free, no-obligation valuation and see how much you could sell for in today's market.
These results are for a repayment mortgage and are only intended as a guide. Make sure you obtain accurate figures from your lender before committing to any mortgage. Your home may be repossessed if you do not keep up repayments on a mortgage.
This calculation is only a guide. We can't give financial advice, so always check with an adviser. Valid from April 2025, it applies to UK residents buying residential properties in England and Northern Ireland. It doesn't apply if you're buying through a company.