UNDER OFFER
Nestled within a peaceful, semi-rural location, 3A Carr Head Road was completed to a high specification in 2023, creating an exceptional three bedroomed detached home. The property has been well-designed to cater for modern family living and enjoys views over fields to the rear.
UNDER OFFER
Nestled within a peaceful, semi-rural location, 3A Carr Head Road was completed to a high specification in 2023, creating an exceptional three bedroomed detached home. The property has been well-designed to cater for modern family living and enjoys views over fields to the rear.
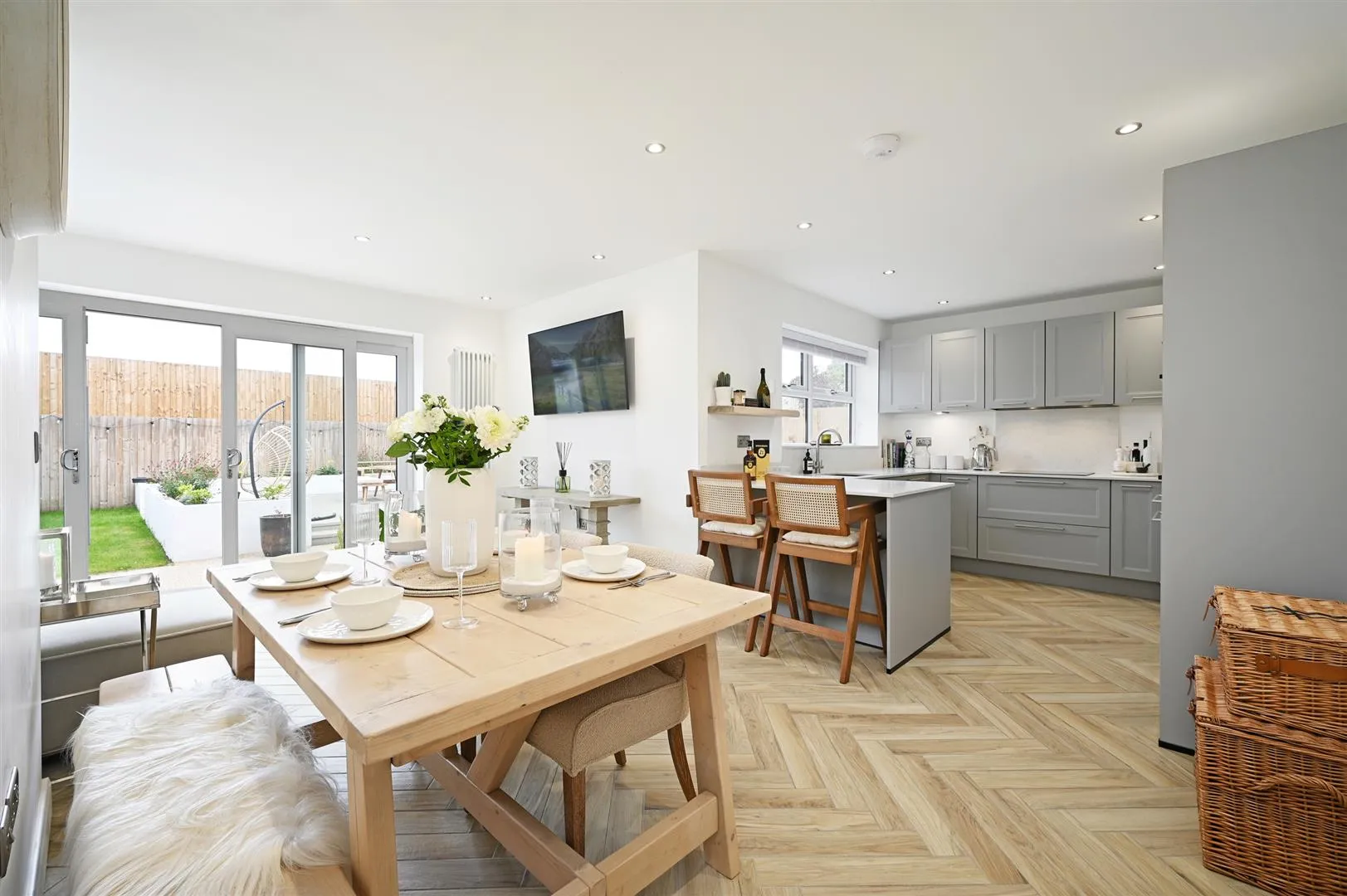 Living Kitchen
Living Kitchen
This beautiful residence presents bright accommodation that has been finished in a clean, neutral decor. The heart of the home is undoubtedly the open plan living kitchen, which incorporates wonderful areas for relaxing, dining and cooking. The dining kitchen features stylish quartz work surfaces, a breakfast bar and a range of integrated appliances. Sliding doors with glazing fill the room with natural light and allow a seamless connection to the low-maintenance rear garden. There is also a useful utility room, a WC and an under-stairs storage cupboard.
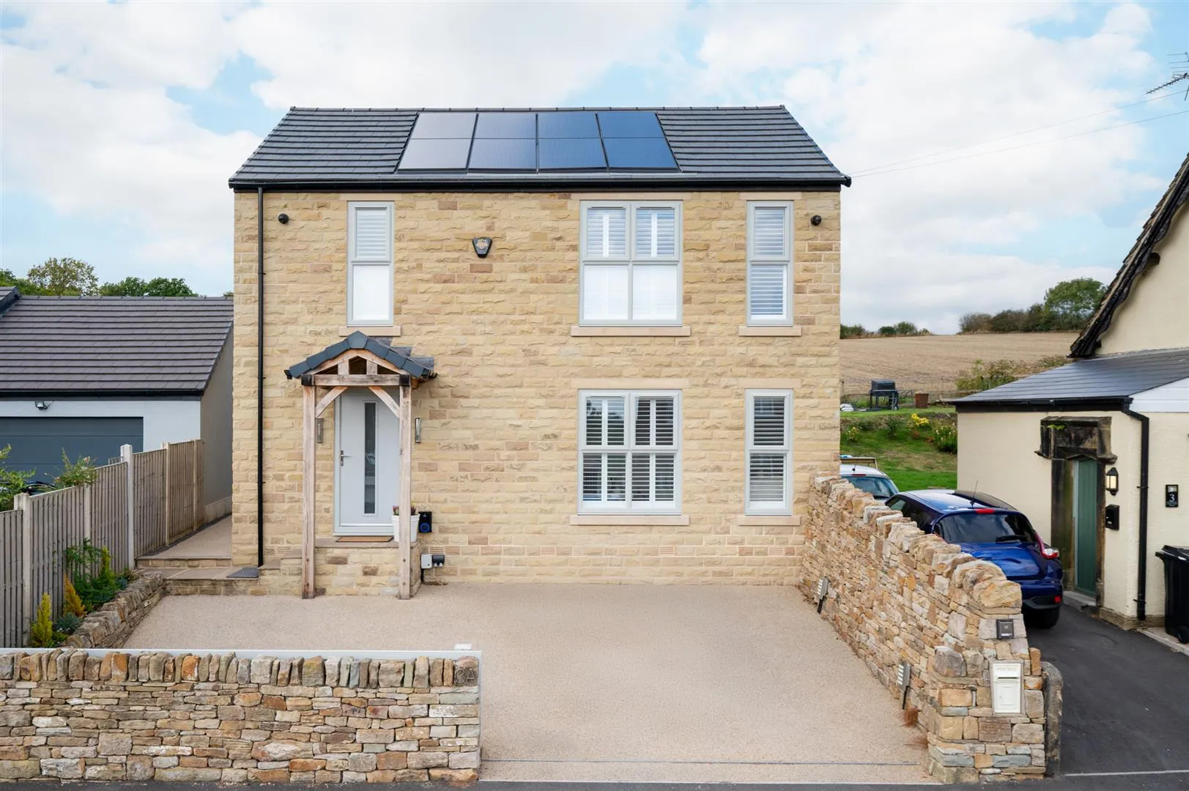
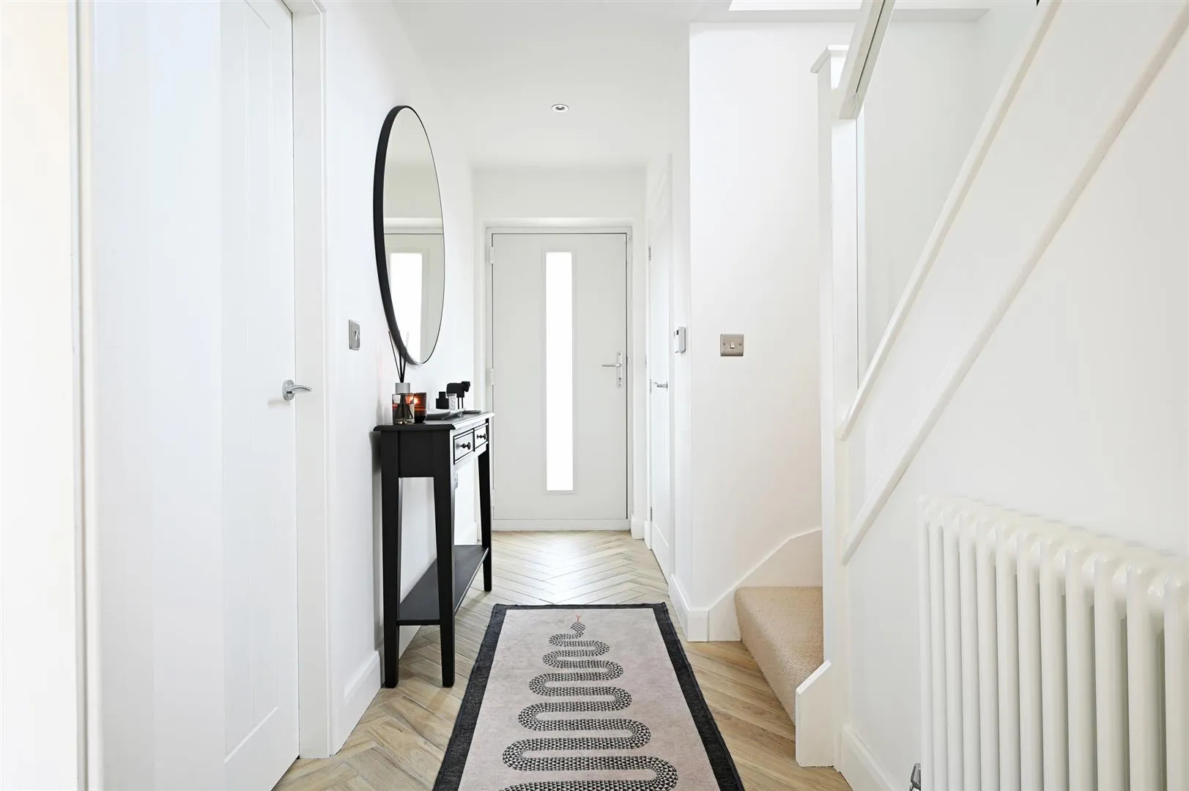
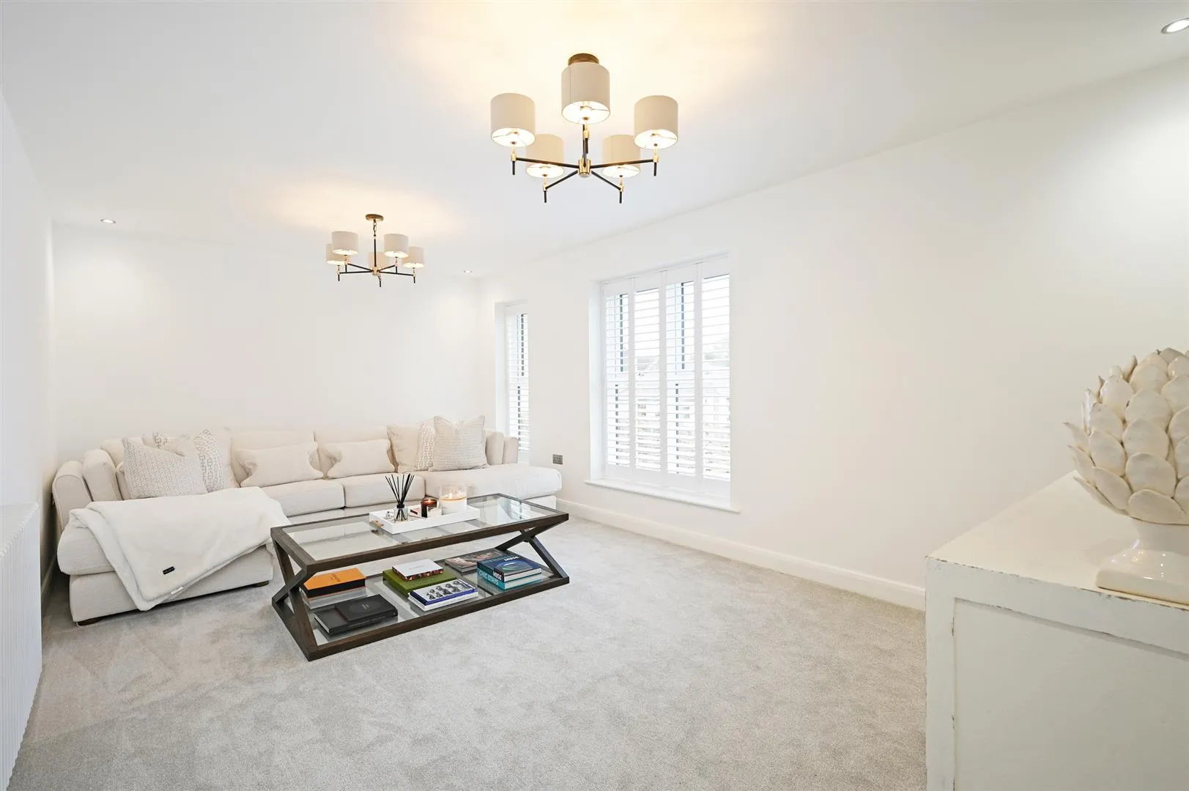
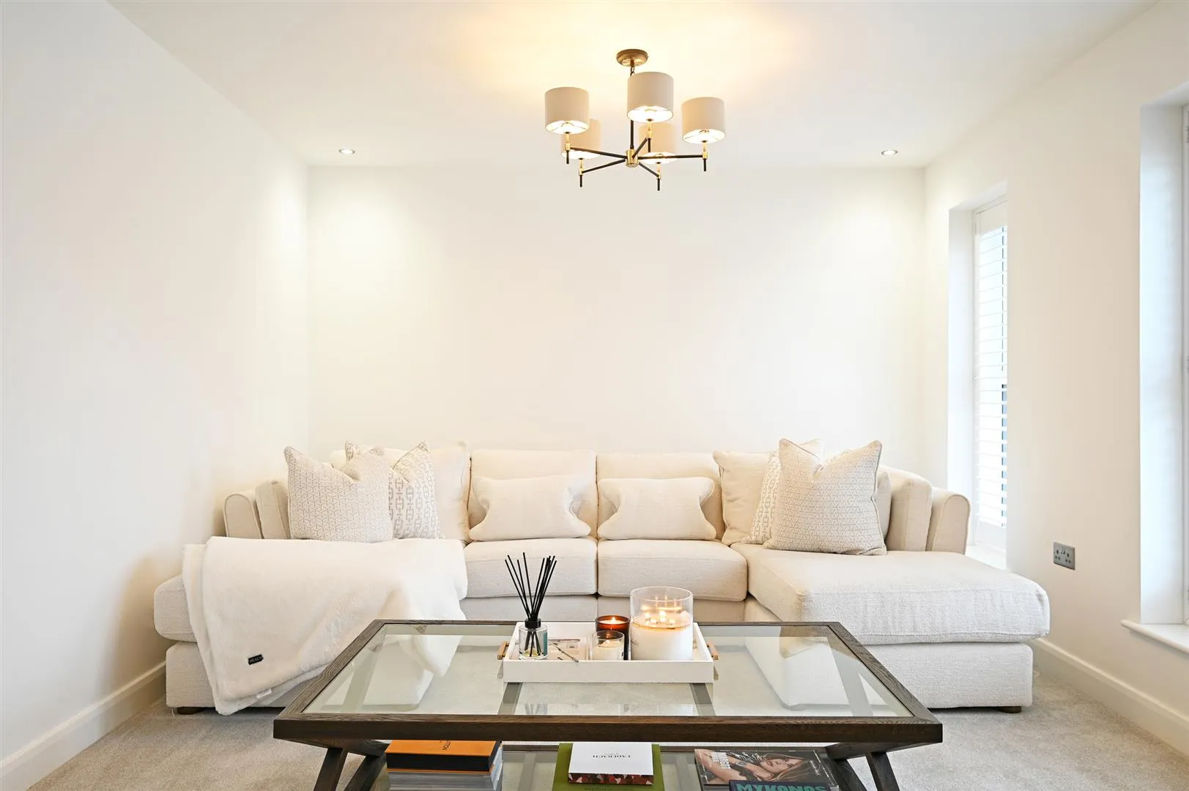
On the first floor is a large family bathroom and the master bedroom offers a luxurious sanctuary with an en-suite shower room that is fully tiled in marble. The second bedroom is generously proportioned and the third is currently set up as a fabulous dressing room with a range of fitted furniture.
3A Carr Head Road sits behind a stone wall and a sliding electric gate, with a resin driveway that has room to park two vehicles. Ample space for comfortable seating is offered in the rear garden by a composite decked terrace and a summer house is ideal for a work-from-home space or garden gym.
The property is conveniently located for access to the M1 motorway network, enabling journeys to major cities up and down the country. Local amenities can be found in Wortley, High Green and Birdwell, including supermarkets, shops, public houses and cafes. Fox Valley Shopping Park is also reachable within a short journey for a range of additional conveniences. Howbrook is surrounded by countryside and public footpaths lead through fields and woodland, perfect for enjoying local walks. Sheffield city centre is accessible in under 40 minutes by car, and Manchester in just over an hour.
The property briefly comprises of on the ground floor: Entrance hall, WC, lounge, living kitchen, utility room and under-stairs storage cupboard.
On the first floor: Landing, bedroom 3, master bedroom, master en-suite shower room, bedroom 2 and family bathroom.
Outbuildings: Summer house and store.
A composite entrance door with a double glazed obscured panel opens to the:
 Entrance Hall
Entrance Hall
Offering a warm welcome, the entrance hall has recessed lighting, a designer central heating radiator and herringbone tiled flooring. Doors open to the WC, lounge, living kitchen, utility room and under-stairs storage cupboard.
Having a flush light point, extractor fan, partially panelled walls, designer central heating radiator and herringbone tiled flooring. There is a suite in white, which comprises a RAK Ceramics low-level WC and a wash hand basin with a chrome mixer tap and storage beneath.
 Lounge
Lounge
A beautiful, bright reception room with front facing UPVC double glazed windows with fitted shutters, recessed lighting, pendant light points, designer central heating radiators and a TV/aerial point.
 Exterior and Gardens
Exterior and Gardens
An outstanding open plan living kitchen that presents free-flowing spaces for lounging, dining and cooking.
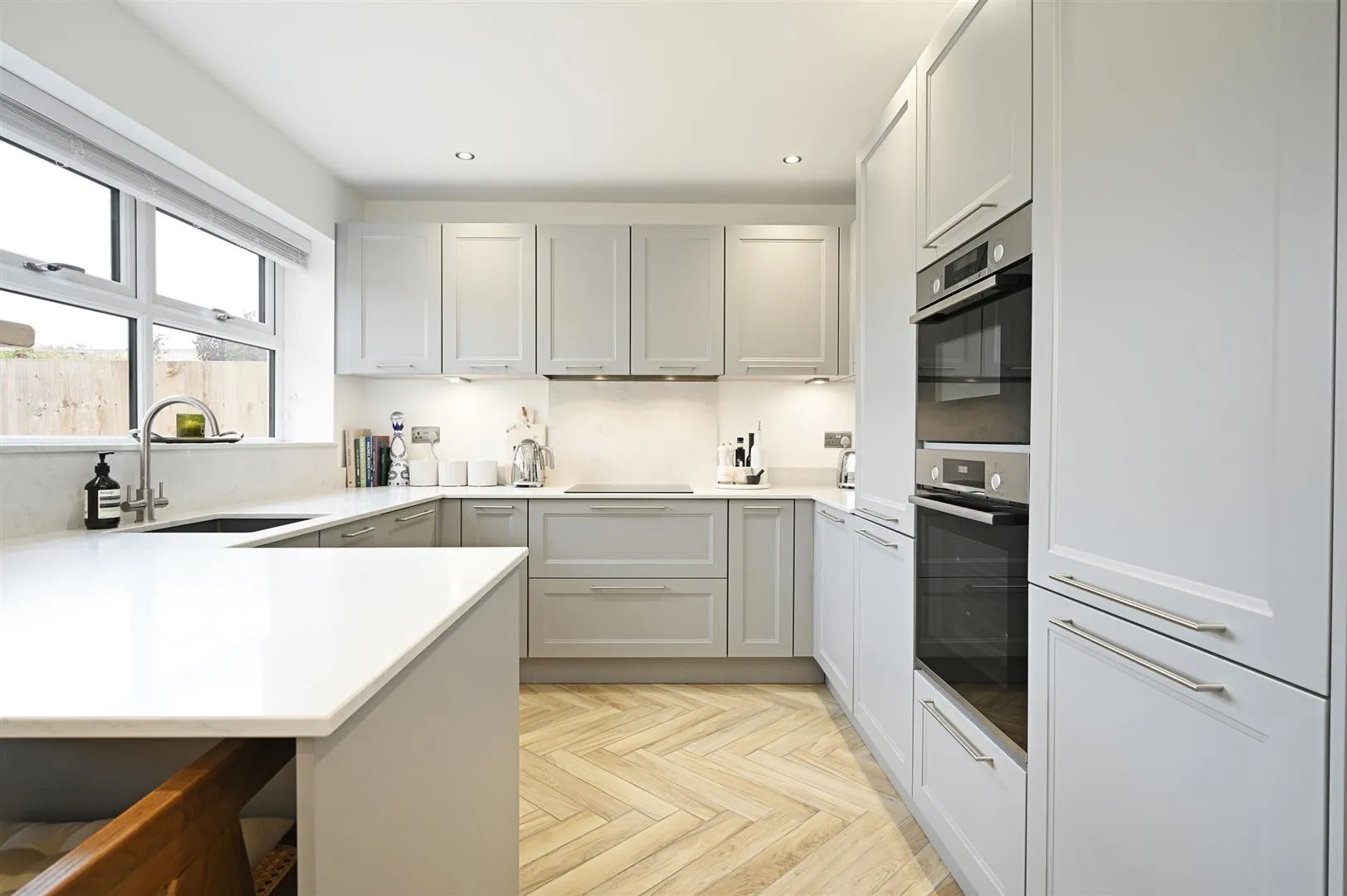 Dining Kitchen
Dining Kitchen
A contemporary dining kitchen with a rear facing UPVC double glazed window, recessed lighting, designer central heating radiator and herringbone tiled flooring. There is a range of fitted base/wall and drawer units, incorporating matching quartz work surfaces, upstands, splash back, under-counter lighting and an inset Schock 1.0 bowl sink with a chrome mixer tap. The work surface extends to provide a breakfast bar for two chairs. The integrated appliances include a Bosch four-ring induction hob with an extractor fan above, a Bosch fan assisted oven, a Bosch microwave oven, a Caple full-height fridge/freezer and a Caple dishwasher.
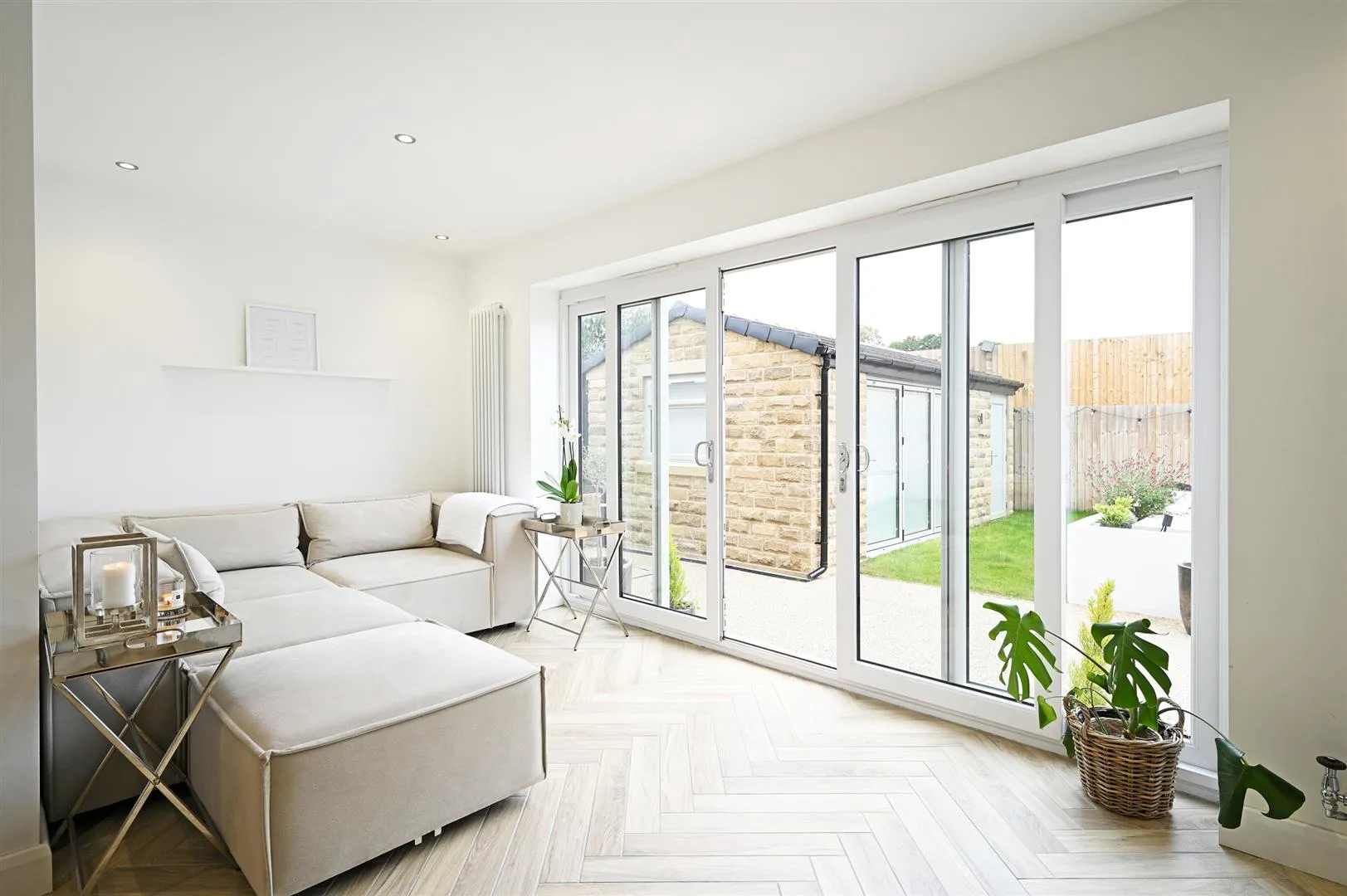 Living Area
Living Area
Having recessed lighting, designer central heating radiators and herringbone tiled flooring. Sliding UPVC doors with double glazed panels and matching side panels open to the rear of the property.
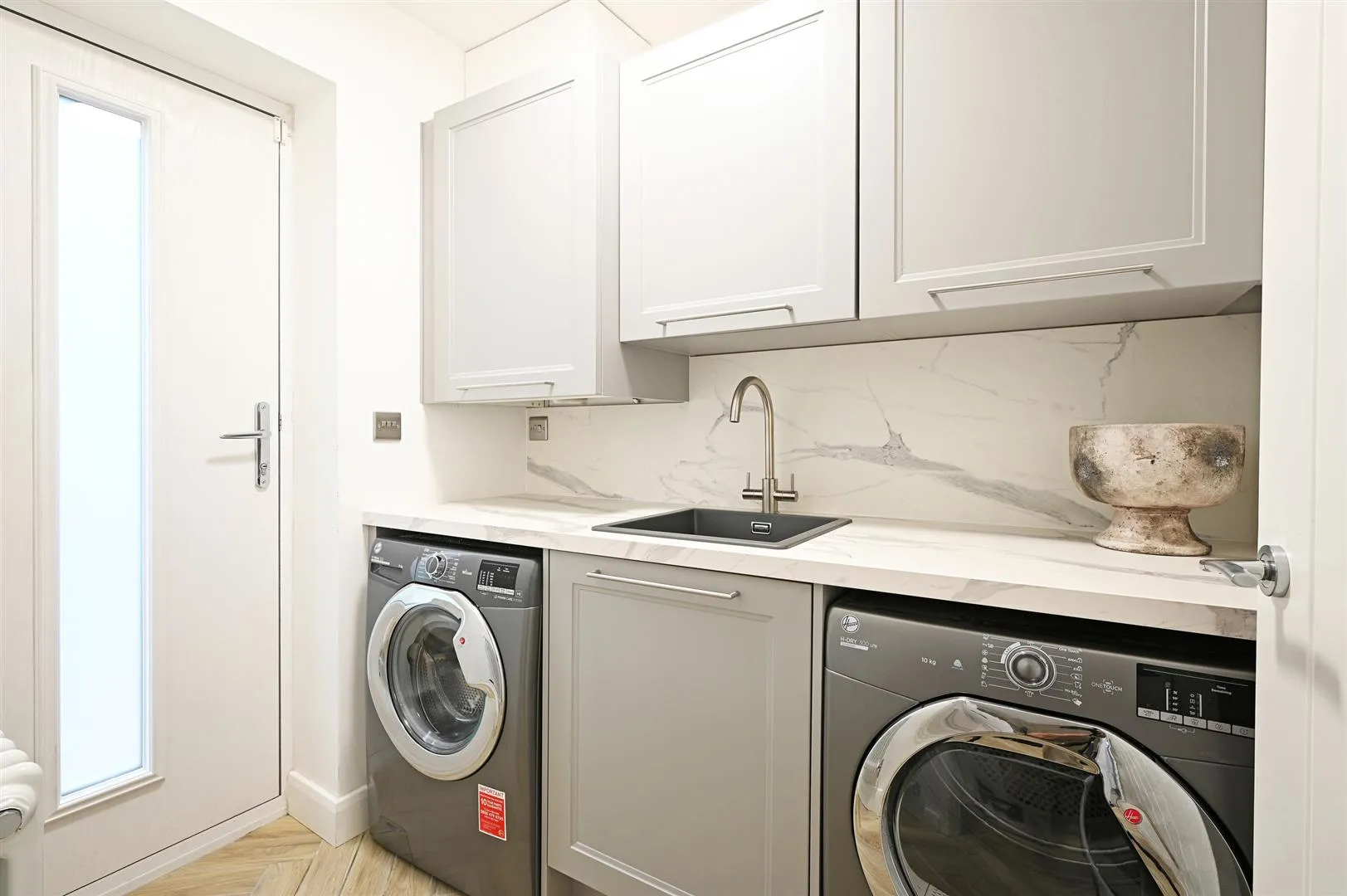 Utility Room
Utility Room
A functional utility room with a flush light point, extractor fan, central heating radiator and herringbone tiled flooring. There is a range of fitted base and wall units, incorporating a work surface, a matching splash back and an inset 1.0 bowl Schock sink with a chrome mixer tap. Space/provision is provided beneath the work surface for a washing machine and a tumble dryer. A cupboard houses the Ideal boiler. A composite door with a double glazed obscured panel opens to the left side of the property.
Having tiled flooring and housing the fuse board.
From the entrance hall, a staircase with a timber hand rail and glazed balustrading rises to the:
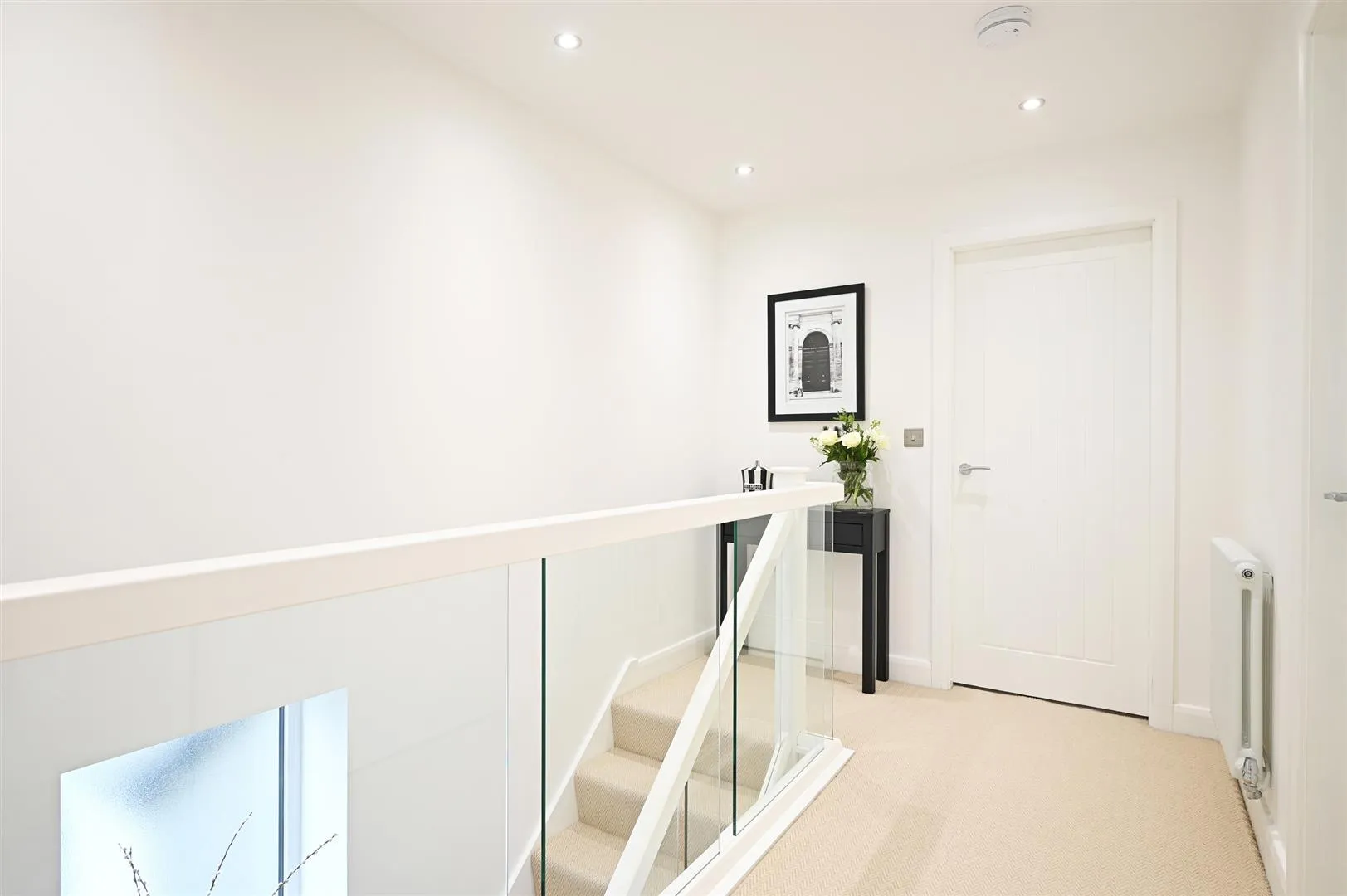 Landing
Landing
Having a side facing UPVC double glazed obscured panel, recessed lighting and a designer central heating radiator. Timber doors open to bedroom 3, the master bedroom, bedroom 2 and the family bathroom. Access can be gained to a loft space.
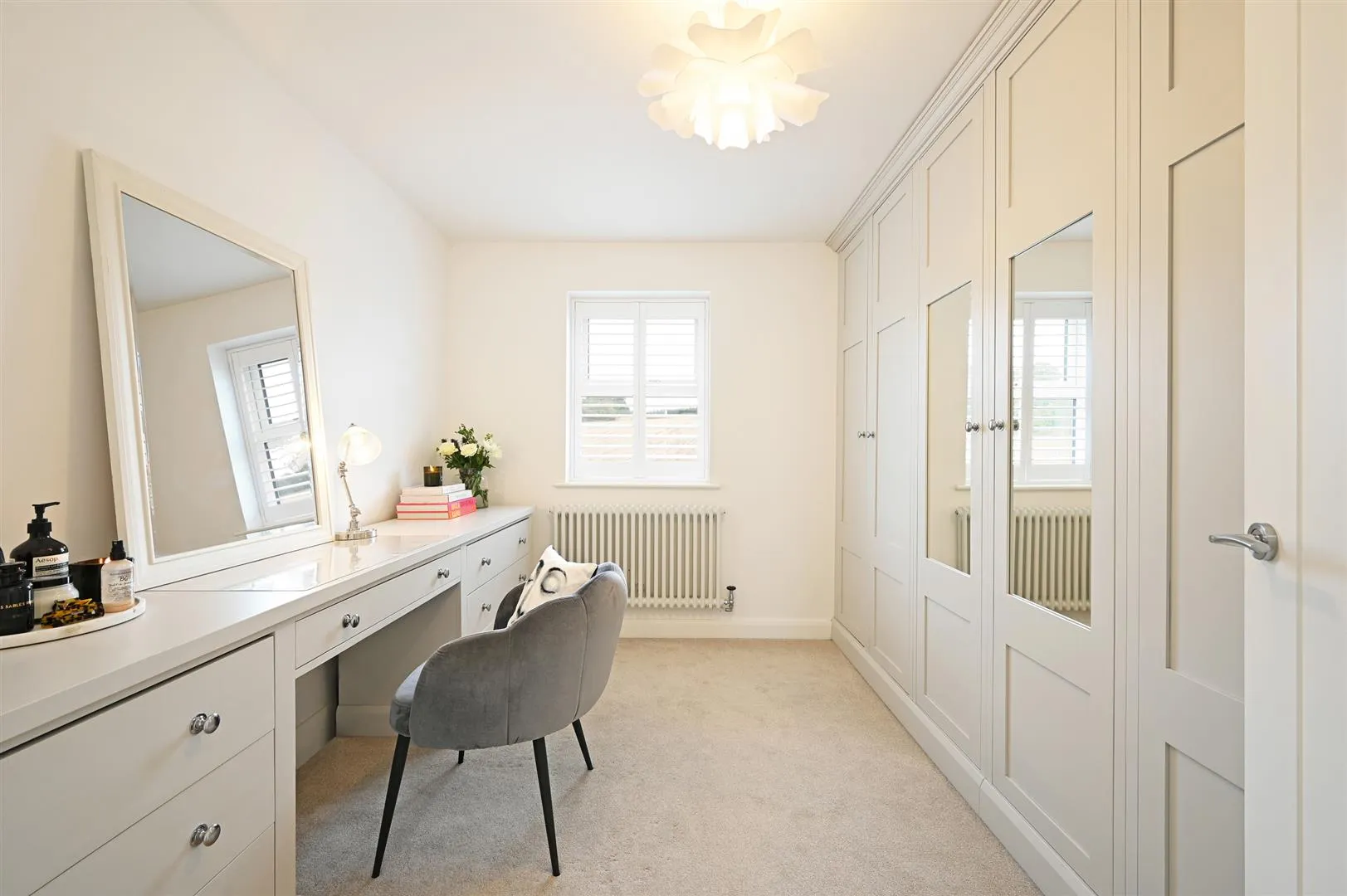 Bedroom 3
Bedroom 3
Currently used as a dressing room, but could easily be utilised as a single bedroom or nursery. Having a rear facing UPVC double glazed window with fitted shutters, pendant light point and a designer central heating radiator. To one wall is a range of fitted furniture, which incorporates short/long hanging, shelving and drawers.
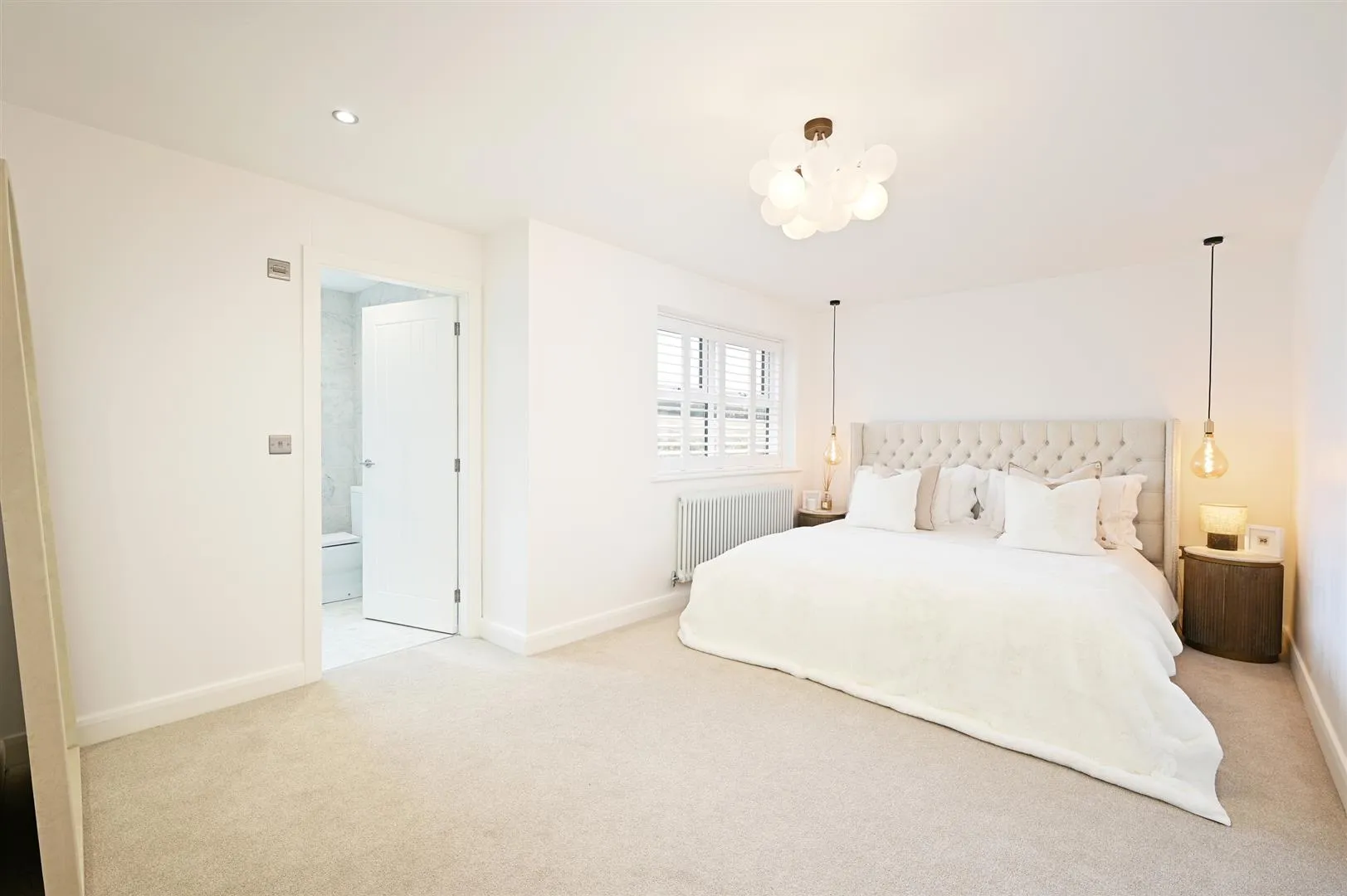 Master Bedroom
Master Bedroom
An exceptionally spacious and luxurious master bedroom suite with a rear facing UPVC double glazed window that has fitted shutters, pendant light points, recessed lighting, designer central heating radiator and a TV/aerial point. A timber door opens to the master en-suite shower room.
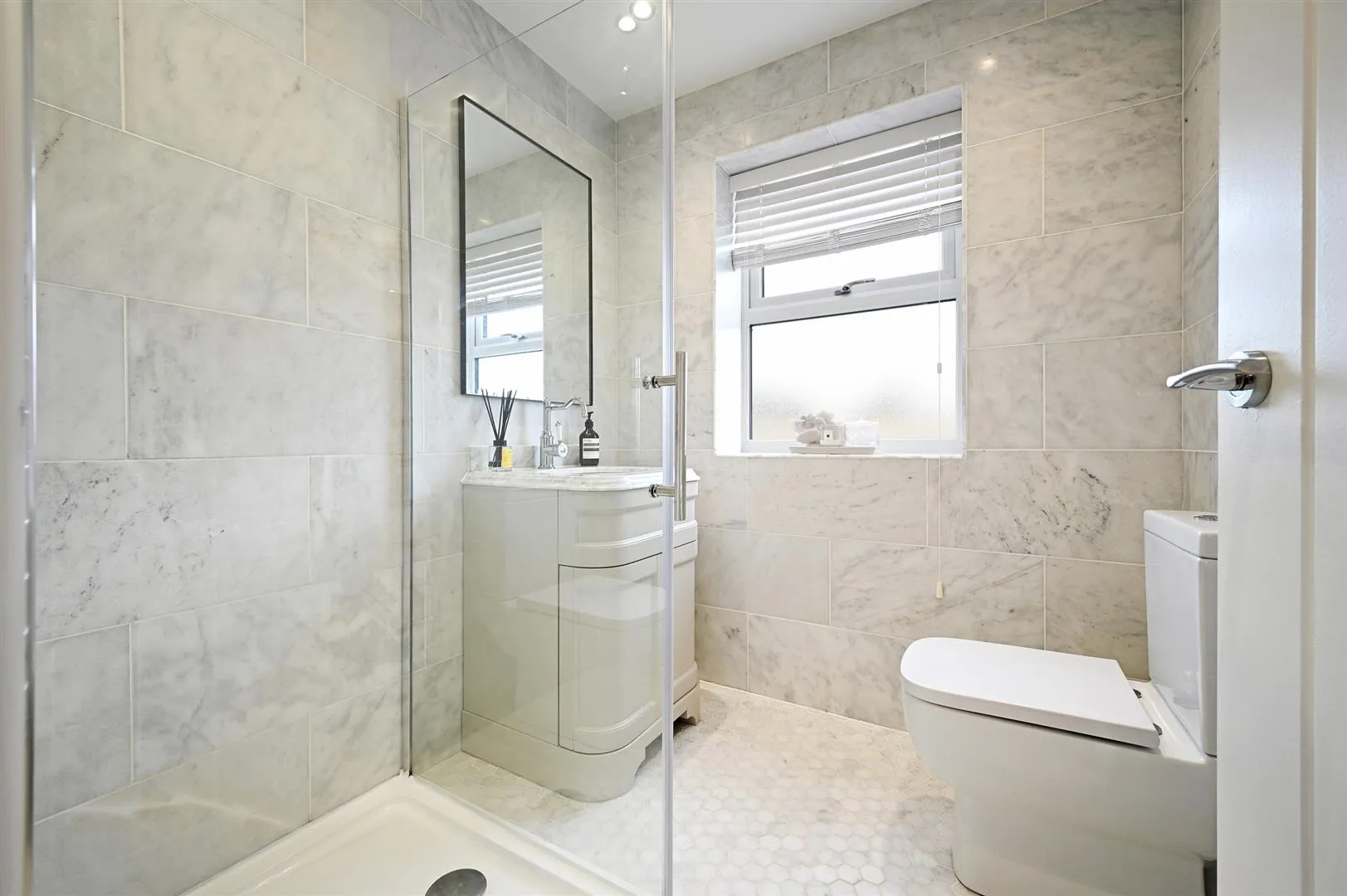 Master En-Suite Shower Room
Master En-Suite Shower Room
Being fully tiled in marble with an hexagonal tiled floor. Having a rear facing UPVC double glazed obscured window, recessed lighting, extractor fan and a chrome heated towel rail. A suite in white comprises a RAK Ceramics low-level WC and a vanity unit, incorporating a marble work surface, an inset wash hand basin with a chrome mixer tap and storage beneath. To one corner is a shower enclosure with a fitted rain head shower, an additional hand shower facility and a glazed screen/door.
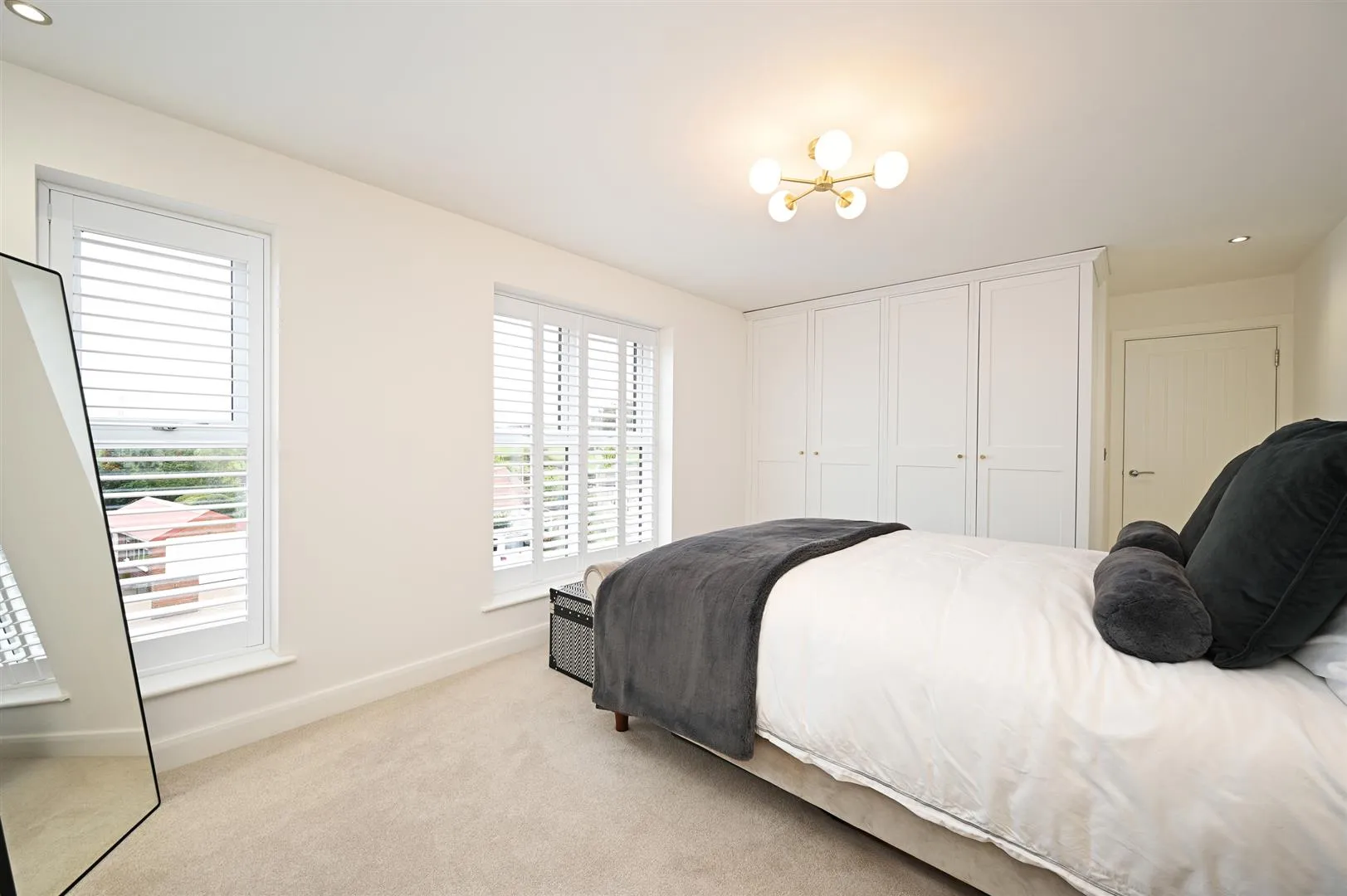 Bedroom 2
Bedroom 2
Another generously proportioned double bedroom with front facing UPVC double glazed windows that have fitted shutters, pendant light point, recessed lighting and a designer central heating radiator. There is a range of fitted furniture, incorporating long hanging, shelving and drawers.
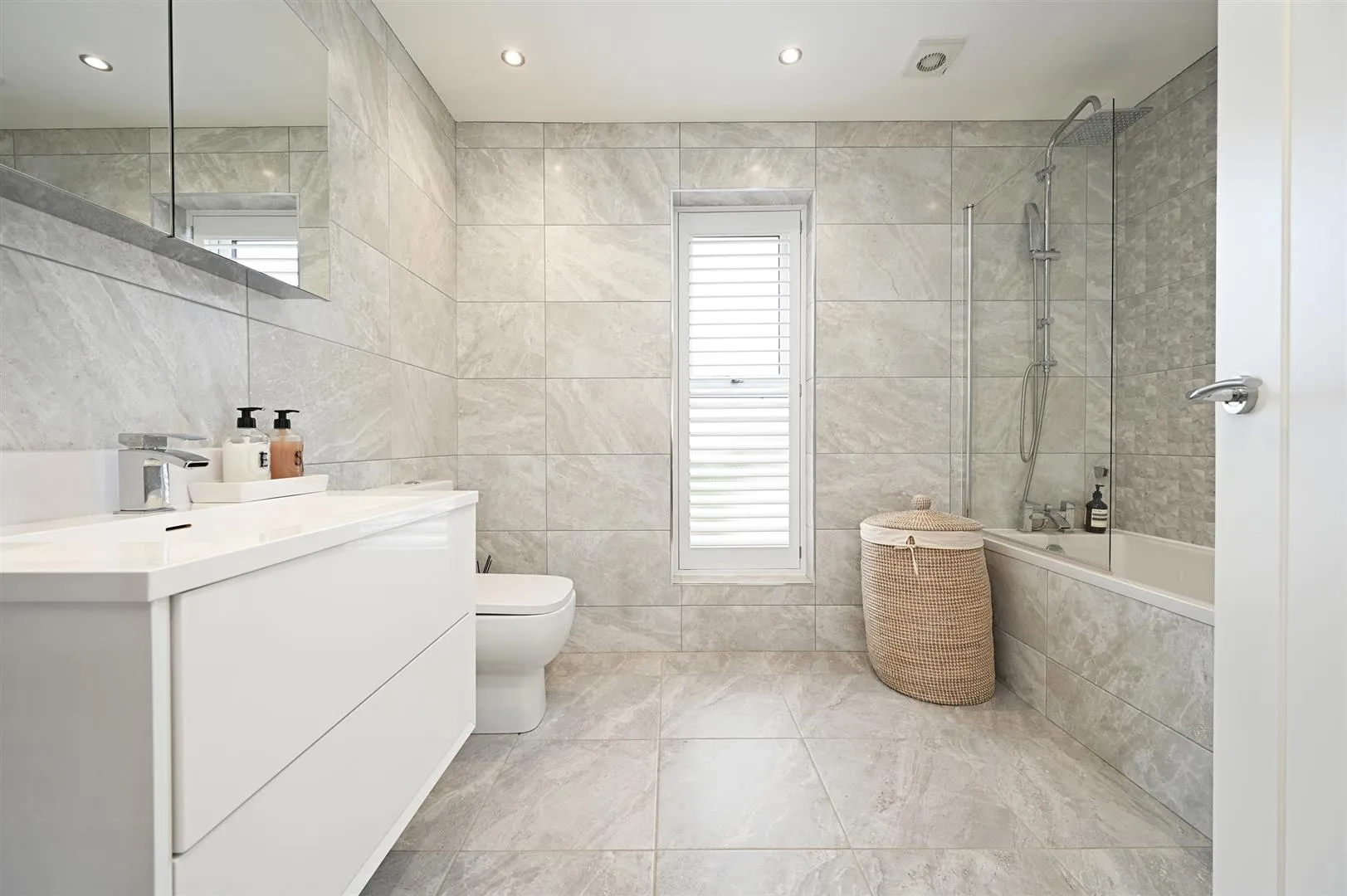 Family Bathroom
Family Bathroom
A large family bathroom that is fully tiled and has a front facing UPVC double glazed obscured window with a fitted shutter, recessed lighting, extractor fan, a mirrored storage cabinet and a chrome heated towel rail. There is a suite in white, which comprises a RAK Ceramics low-level WC and a wall mounted wash hand basin with a chrome mixer tap and storage beneath. To one corner is a panelled bath with a chrome mixer tap, a fitted rain head shower, an additional hand shower facility and a glazed screen.
From Carr Head Road, a sliding electric gate opens to the front of the property where there is a resin driveway that accommodates parking for two vehicles. There is exterior lighting, an external power point, an electric vehicle charging point and a raised stone planter. Stone flagged steps rise to the oak porch, which provides access to the main entrance door.
A resin path with exterior lighting leads down the left side of the property to the utility room and to the rear.
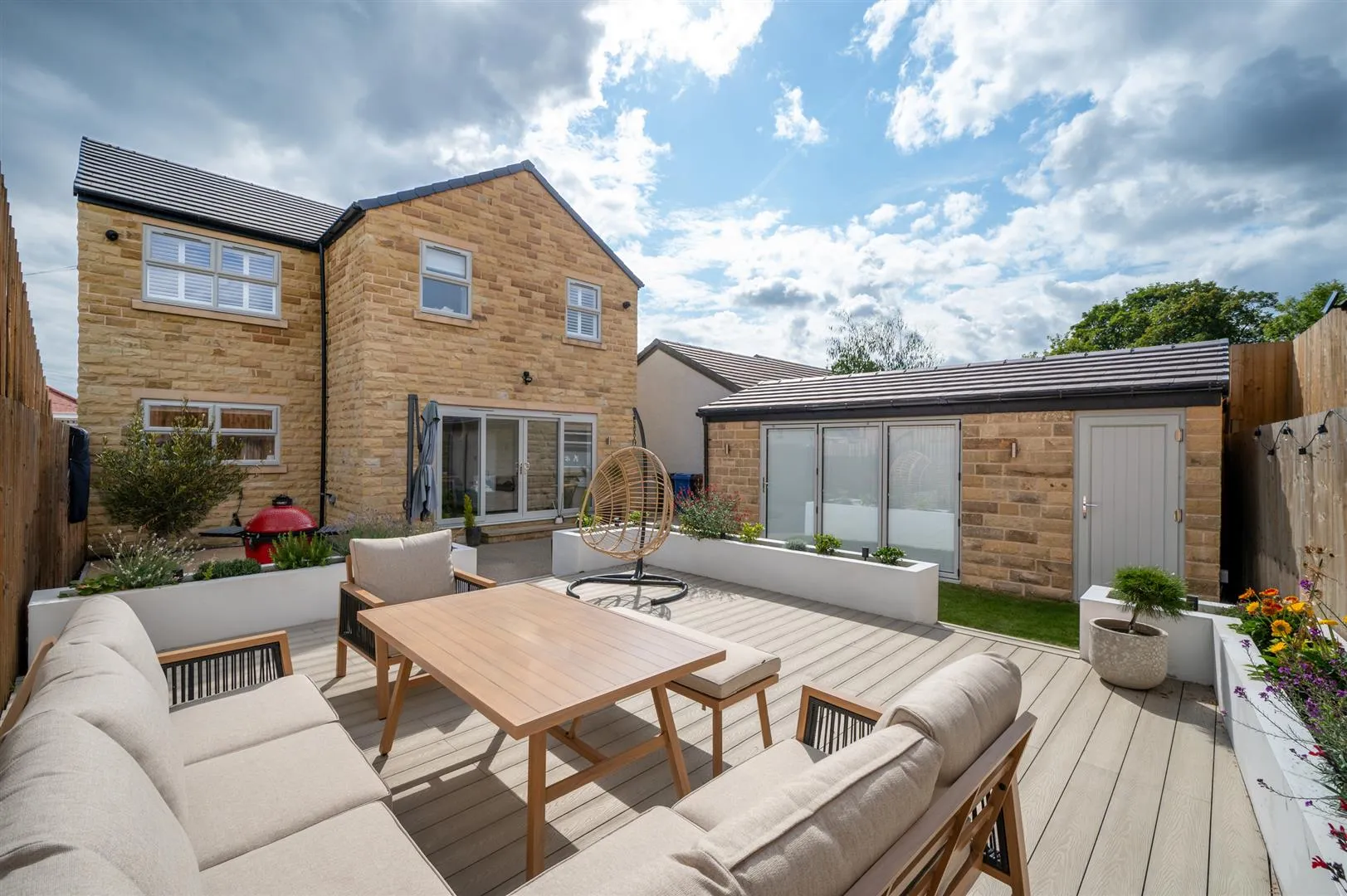
To the rear is a resin patio with exterior lighting, an external power point and a water tap. Access can be gained to the living kitchen. To one corner of the garden is a sizeable composite decked terrace with raised planters containing mature shrubs, flowers and exterior lighting. To the left of the terrace is a small lawned area, which provides access to the summer house and store. The garden is fully enclosed by timber fencing for privacy and security.
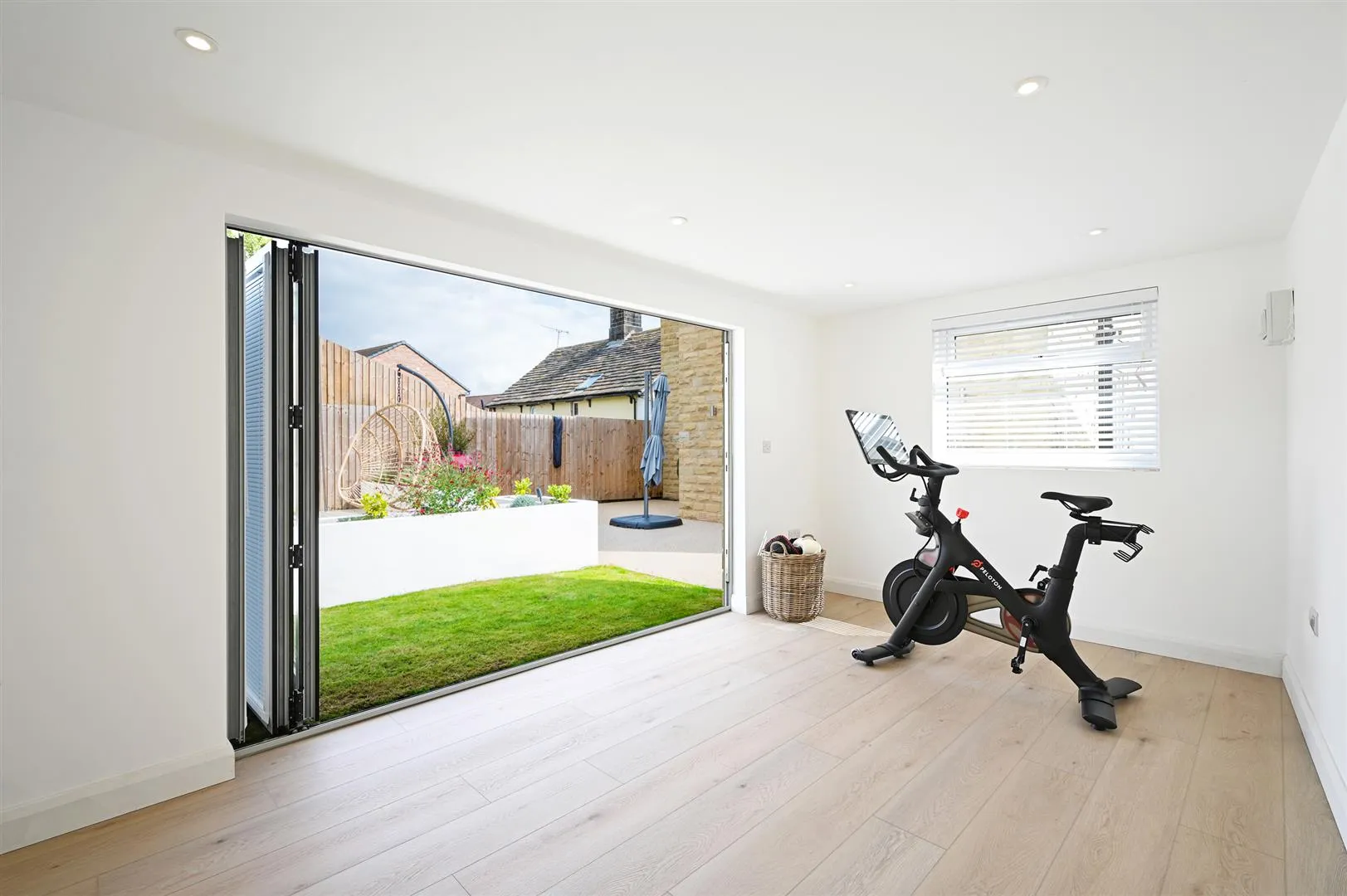 Summer House
Summer House
A blank canvas, the summer house presents the opportunity for the next purchaser to utilise it to their requirements, such as an at-home gym or a space to work from home. Having a front facing UPVC double glazed window, recessed lighting and LVT flooring. Bi-folding UPVC doors with double glazed panels open to the garden.
Having a UPVC entrance door and a flush light point.
Freehold
E
Mains gas, mains electricity and mains water. The drainage is connected to a cesspit, which is shared with two neighbouring properties. There is fibre broadband at the property and the mobile signal quality is good.
None.
None and the flood risk is very low.
Strictly by appointment with one of our sales consultants.
Whilst we aim to make these particulars as accurate as possible, please be aware that they have been composed for guidance purposes only. Therefore, the details within should not be relied on as being factually accurate and do not form part of an offer or contract. All measurements are approximate. None of the services, fittings or appliances (if any), heating installations, plumbing or electrical systems have been tested and therefore no warranty can be given as to their working ability. All photography is for illustration purposes only.
Curious about the value of your current property? Get a free, no-obligation valuation and see how much you could sell for in today's market.
These results are for a repayment mortgage and are only intended as a guide. Make sure you obtain accurate figures from your lender before committing to any mortgage. Your home may be repossessed if you do not keep up repayments on a mortgage.
This calculation is only a guide. We can't give financial advice, so always check with an adviser. Valid from April 2025, it applies to UK residents buying residential properties in England and Northern Ireland. It doesn't apply if you're buying through a company.