Welcome to Riversyde, an exquisite four bedroomed detached residence that encompasses luxurious living spaces that have been extended, renovated and thoughtfully designed to cater to modern family living. Overlooking the River Derwent to the south-westerly aspect, this magnificent home has been transformed by the current owners and finished to a high standard throughout.
Read MoreWelcome to Riversyde, an exquisite four bedroomed detached residence that encompasses luxurious living spaces that have been extended, renovated and thoughtfully designed to cater to modern family living. Overlooking the River Derwent to the south-westerly aspect, this magnificent home has been transformed by the current owners and finished to a high standard throughout.
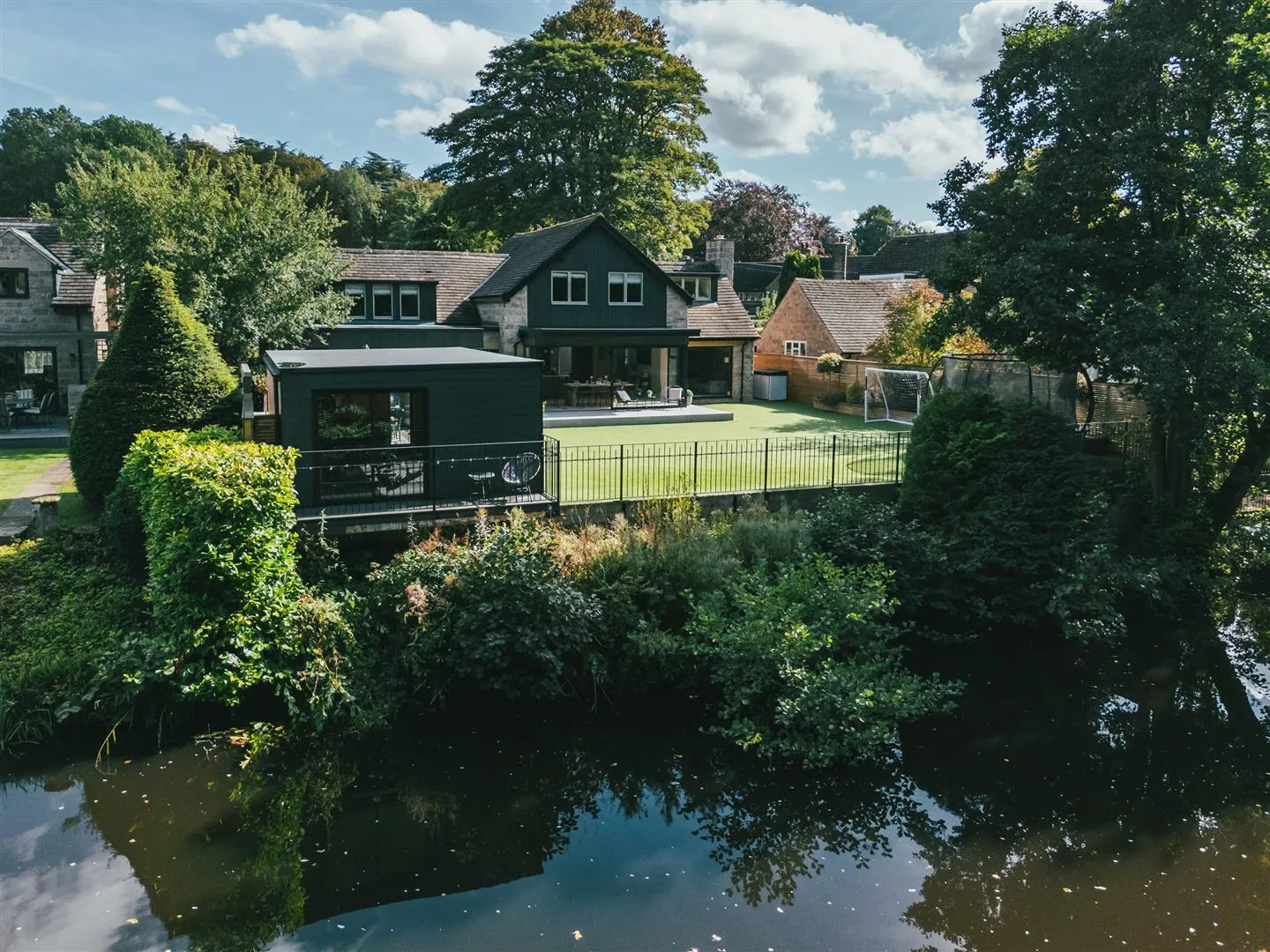 Exterior and Gardens
Exterior and Gardens
Stepping through the bespoke oak entrance door, an uninterrupted view through the dining kitchen, to the rear garden and beyond, provides an impressive welcome. Free-flowing, open plan spaces have been carefully considered to be functional and spacious, achieving a central place that all of the family can enjoy. The dining kitchen and adjacent sitting room are extremely well-proportioned and showcase two separate sets of sliding doors that connect to the landscaped, level rear garden. Within the high-quality kitchen are quartz work surfaces, Siemens integrated appliances and a central island with breakfast seating. Double Crittall-style doors open into the lounge; a calming retreat with a feature picture window. There is also a versatile office, downstairs WC and a laundry room.
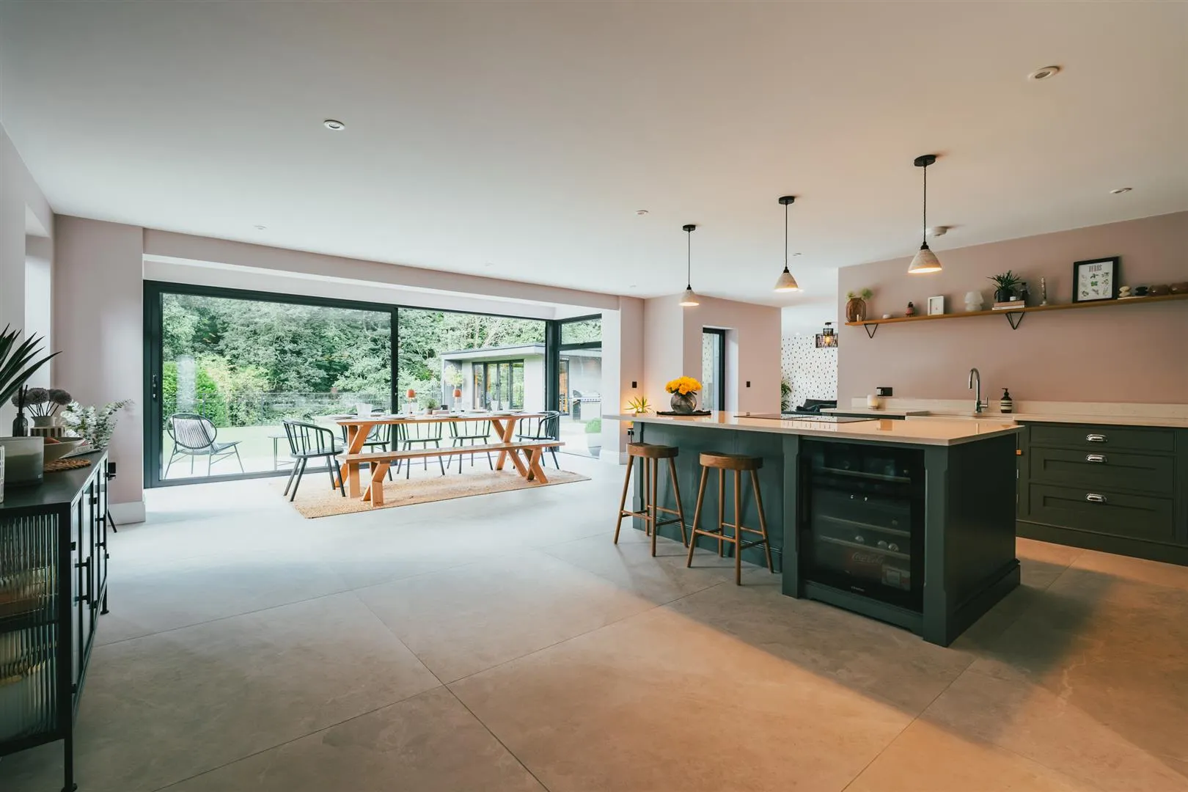
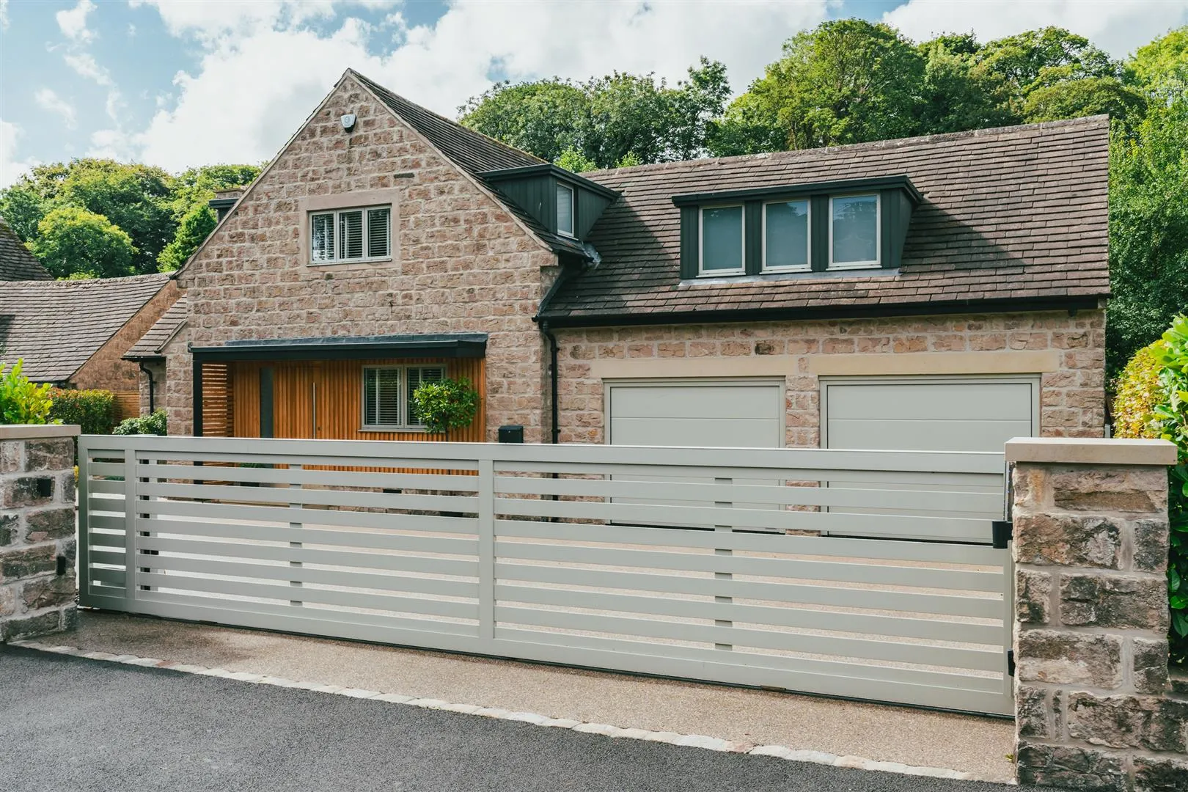
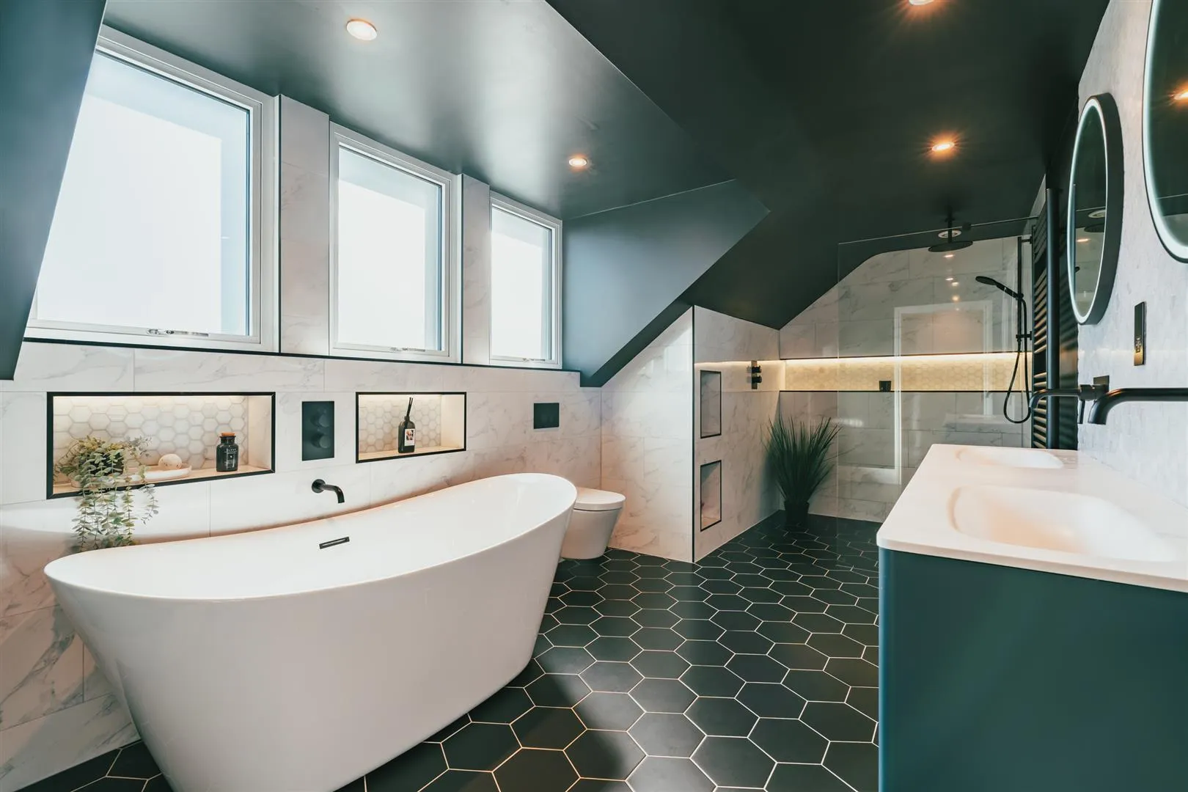
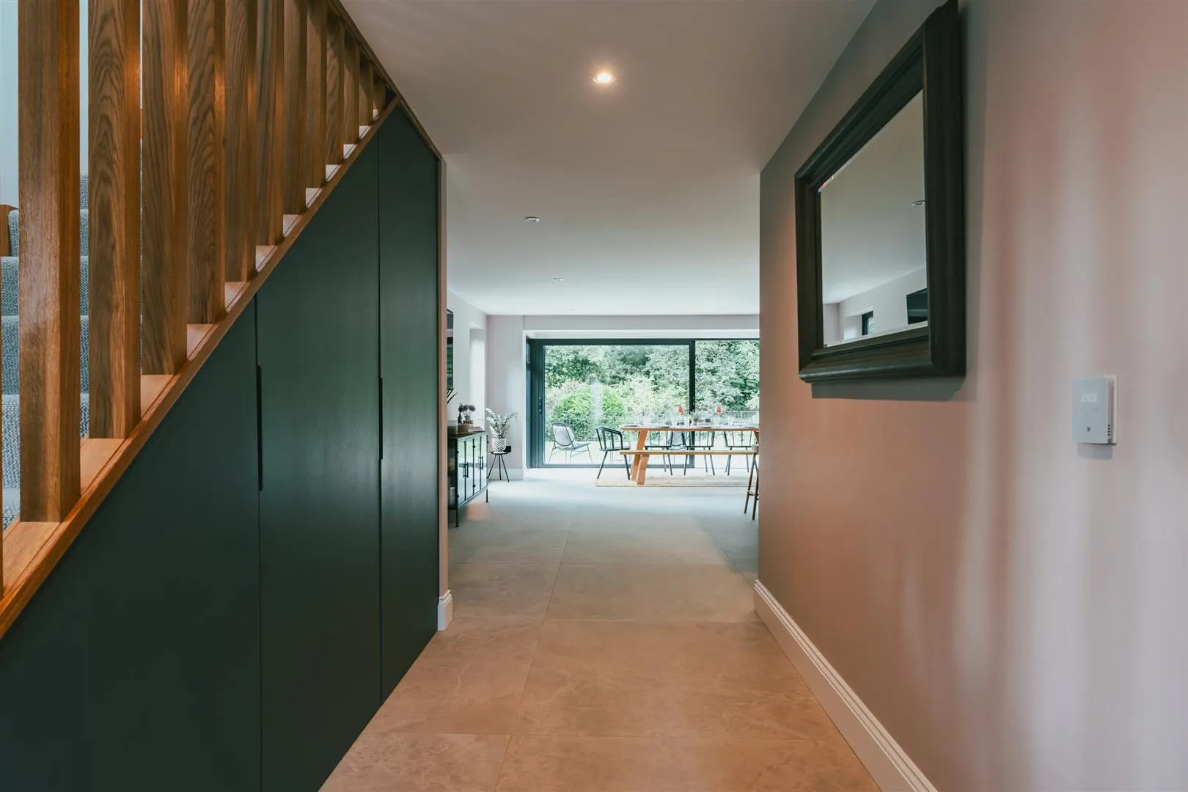
A wide staircase with oak balustrading and clever integrated storage rises to the first floor. The sumptuous master bedroom offers a peaceful sanctuary with the benefit of a dressing area equipped with fitted furniture and a large en-suite bathroom containing a focal-point hexagonal marble tiled wall, a walk-in shower enclosure and a freestanding bath. Three further double bedrooms, including one with an en-suite shower room, provide ample space for a growing family, along with a fabulously appointed family bathroom.
Riversyde sits on a sizeable, private plot behind a sliding electric gate, which opens to a resin driveway that accommodates parking for three vehicles, in addition to an integral double garage. The rear garden has two wonderful seating areas that enjoy the lovely vistas and to one corner is an outbuilding that is currently utilised as a home office/gym but could be ideal for a variety of other uses. A sliding door opens from the home office /gym to a superb balcony that is positioned on the riverside, perfect for enjoying a morning coffee or quiet evening.
The property is situated within the sought-after village of Baslow and is within walking distance to a range of amenities, including public houses, shops, cafes and restaurants. Additionally, there is good local schooling within the area. Baslow Edge and Curbar Edge are just a short drive away and provide scenic walking trails. Sheffield and Chesterfield can be reached by road in around 20 minutes, whilst Buxton can be reached within an hour and Manchester is under 2 hours away. The desirable Peak District location of Riversyde enables easy access to all that the National Park has to offer such as Bakewell, Ashford-in-the-Water, Chatsworth, Hathersage and Eyam.
The property briefly comprises of on the ground floor: Entrance hall, office, dining kitchen, lounge, sitting room, inner hallway, WC, laundry room, integral double garage, cylinder store and boiler cupboard.
On the first floor: Landing, family bathroom, bedroom 2, bedroom 2 en-suite shower room, bedroom 3, bedroom 4, master bedroom, master dressing area and master en-suite bathroom.
Outbuildings: Home office/gym.
An oak door with a double glazed obscured side panel opens to the:
 Entrance Hall
Entrance Hall
Impressively welcoming you into the home, the entrance hall has a side facing aluminium double glazed window, recessed lighting and tiled flooring with under floor heating. There is a range of useful under-stairs storage incorporating cloaks hanging and pull-out shoe racks. An oak door opens to the office and a wide opening leads into the dining kitchen.
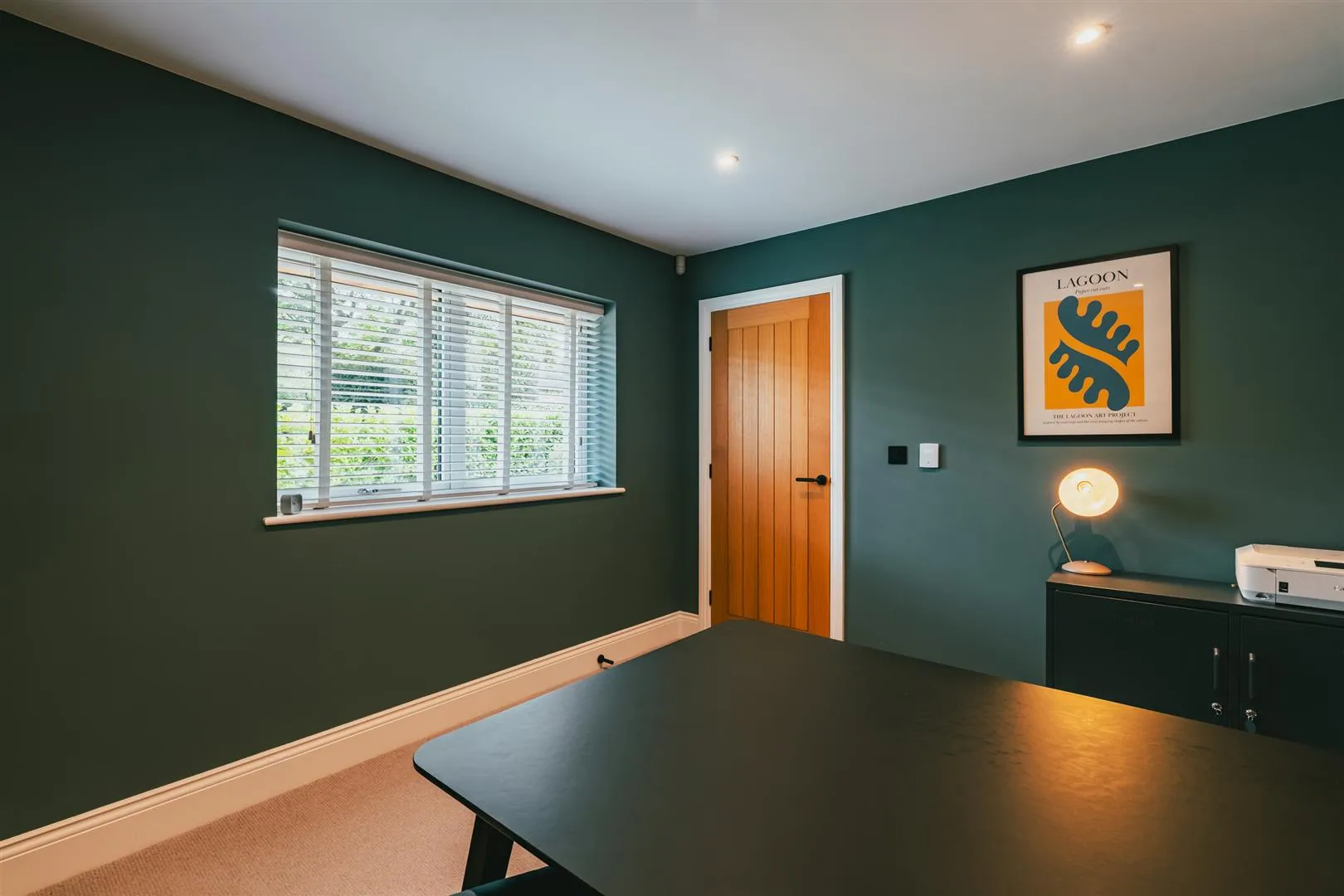 Office
Office
A versatile room with a front facing aluminium double glazed window, recessed lighting and under floor heating.
 Dining Kitchen
Dining Kitchen
A truly stunning dining kitchen that has been stylishly designed and takes full advantage of the views out onto the garden and the River Derwent beyond. Having side facing aluminium double glazed panels and windows, recessed lighting, pendant light points and tiled flooring with under floor heating. There is space/provision for a wall mounted television with a TV/aerial point. There is a range of fitted base/wall and drawer units, incorporating a quartz work surface, upstands and a 2.0 bowl Belfast sink with a Perrin & Rowe chrome mixer tap. Also having an island with a matching quartz work surface that extends to provide space for two chairs. The integrated appliances include a Siemens four-ring induction hob, two Siemens fan assisted ovens, Siemens dishwasher, Siemens full-height fridge/freezer and a Siemens wine cooler. Double Crittall-style doors with glazed panels open to the lounge and sliding aluminium doors with double glazed panels also open to the rear garden. A wide opening gives access to the sitting room.
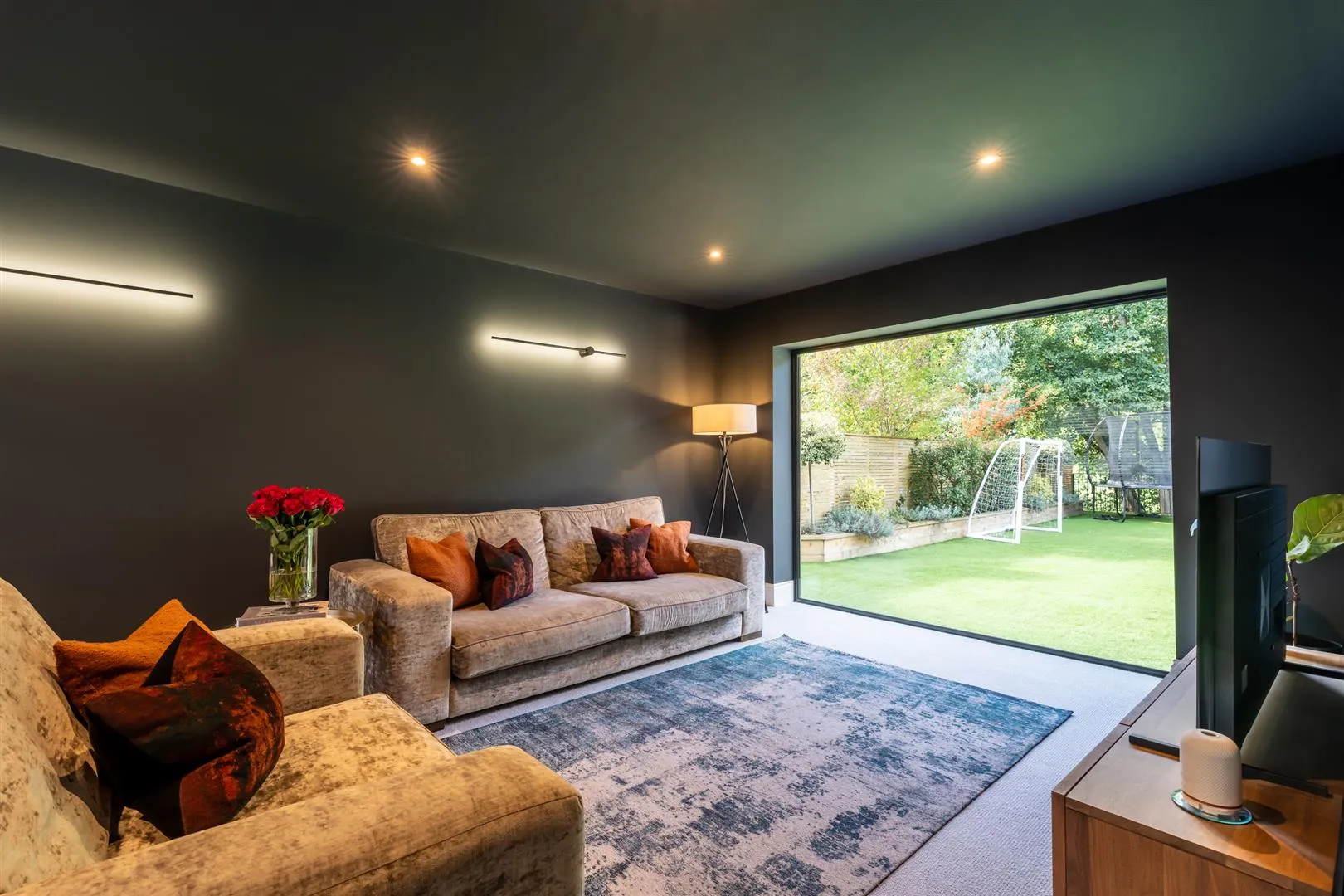 Lounge
Lounge
A beautiful reception room with a front facing aluminium double glazed window and a rear facing aluminium double glazed picture panel. Also having recessed lighting, wall mounted light points, TV/aerial/data points and under floor heating.
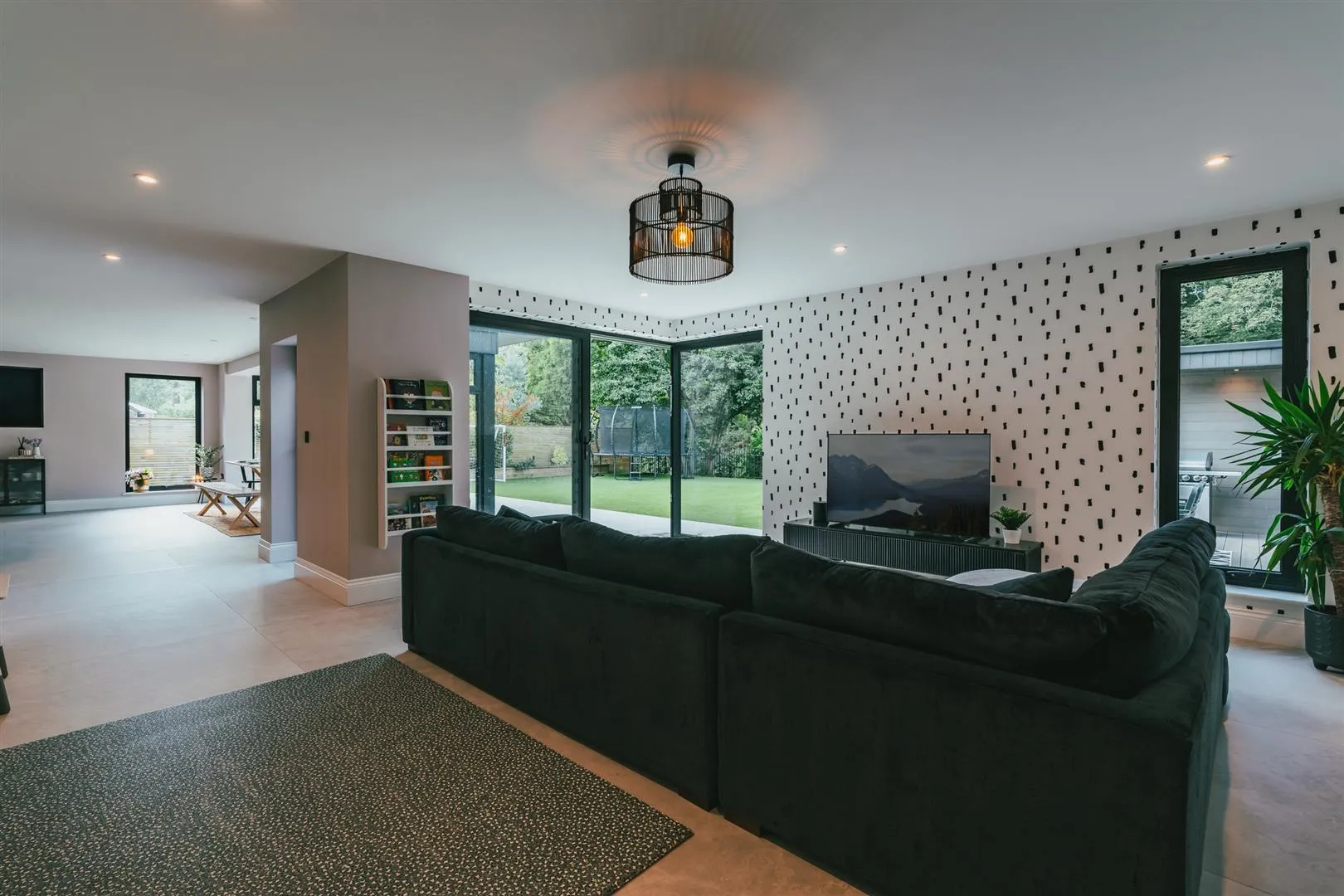 Sitting Room
Sitting Room
A sizeable reception room with a rear facing aluminium double glazed window, recessed lighting, pendant light point, TV/aerial point, data point and tiled flooring with under floor heating. A sliding aluminium door with double glazed panels and a separate retractable panel opens to the rear of the property. An aluminium door with a double glazed panel also opens to the rear. A wide opening with two steps leads down to the inner hallway.
Having recessed lighting and tiled flooring with under floor heating. Oak doors open to the WC and integral double garage. A wide opening also leads into the laundry room.
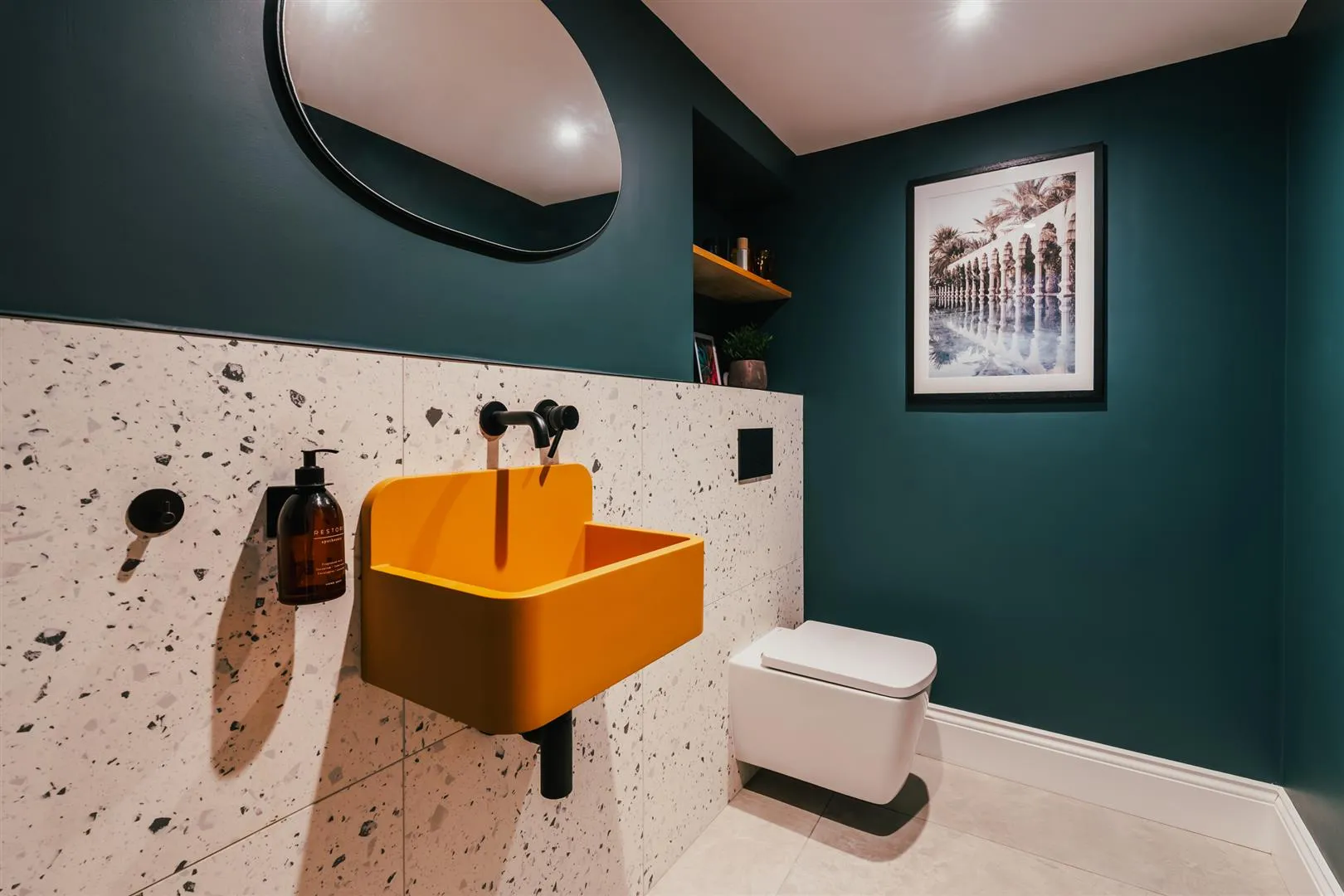 WC
WC
Having recessed lighting, one partially tiled terrazzo wall and tiled flooring with under floor heating. There is a suite, which comprises a wall mounted Imex WC and a wall mounted wash hand basin with a black mixer tap.
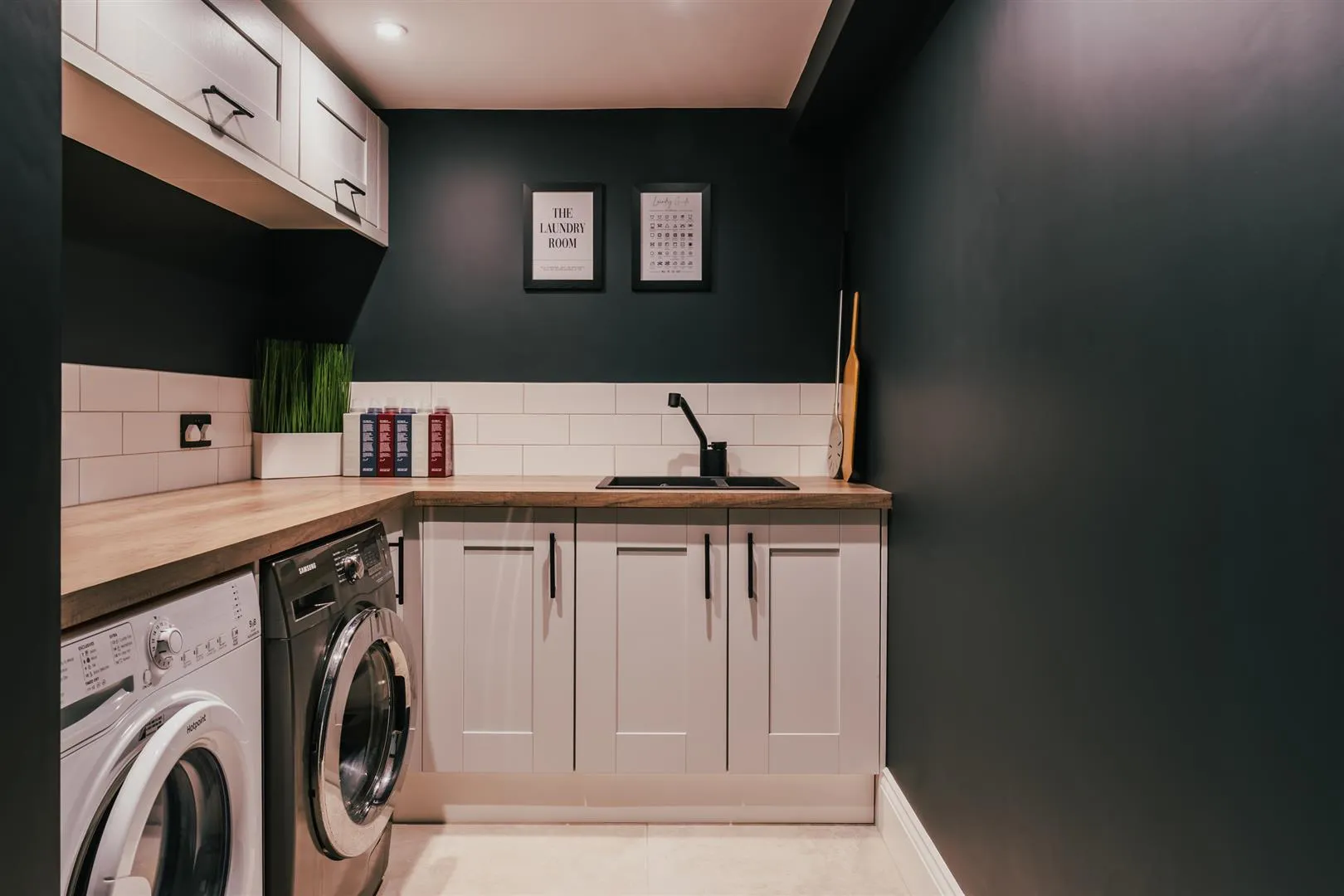 Laundry Room
Laundry Room
Having recessed lighting and tiled flooring with under floor heating. There is a range of fitted base and wall units, incorporating matching work surfaces, tiled splash backs and an inset 1.5 bowl sink with a black mixer tap. Space/provision is provided beneath the work surface for a washing machine and a tumble dryer.
Having two up-and-over doors, central heating radiator, light and power. Two timber doors open to the cylinder store and boiler cupboard.
Having light and housing the hot water cylinder.
Having light and housing the Ideal boiler.
From the entrance hall, a staircase with oak balustrading rises to the:
Having side facing aluminium double glazed panels, pendant light point, recessed lighting and a central heating radiator. Oak doors open to the family bathroom, bedroom 2, bedroom 3, bedroom 4 and master bedroom. Access can also be gained to a loft space.
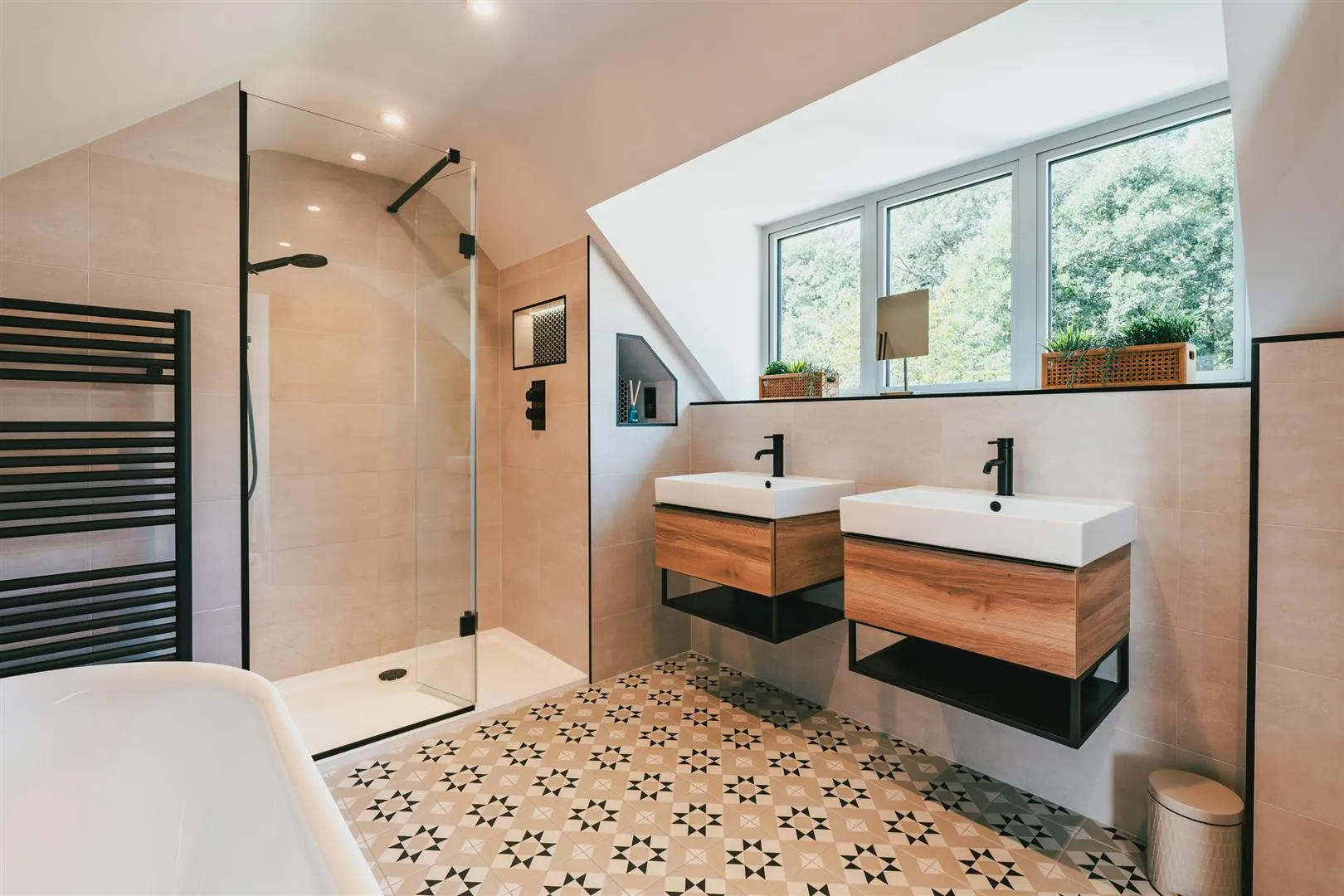 Family Bathroom
Family Bathroom
A well-appointed family bathroom with a rear facing aluminium double glazed window, recessed lighting, extractor fan, partially tiled walls, heated towel rail, shaver point and tiled flooring with under floor heating. A suite in white comprises a wall mounted Imex WC and two wall mounted wash hand basins with black mixer taps and storage beneath. Also having a freestanding bath with a black mixer tap, a hand shower facility and a recessed tiled shelf above with feature lighting. To one wall is a shower enclosure with a fitted shower, an illuminated recessed tiled shelf and a glazed screen/door.
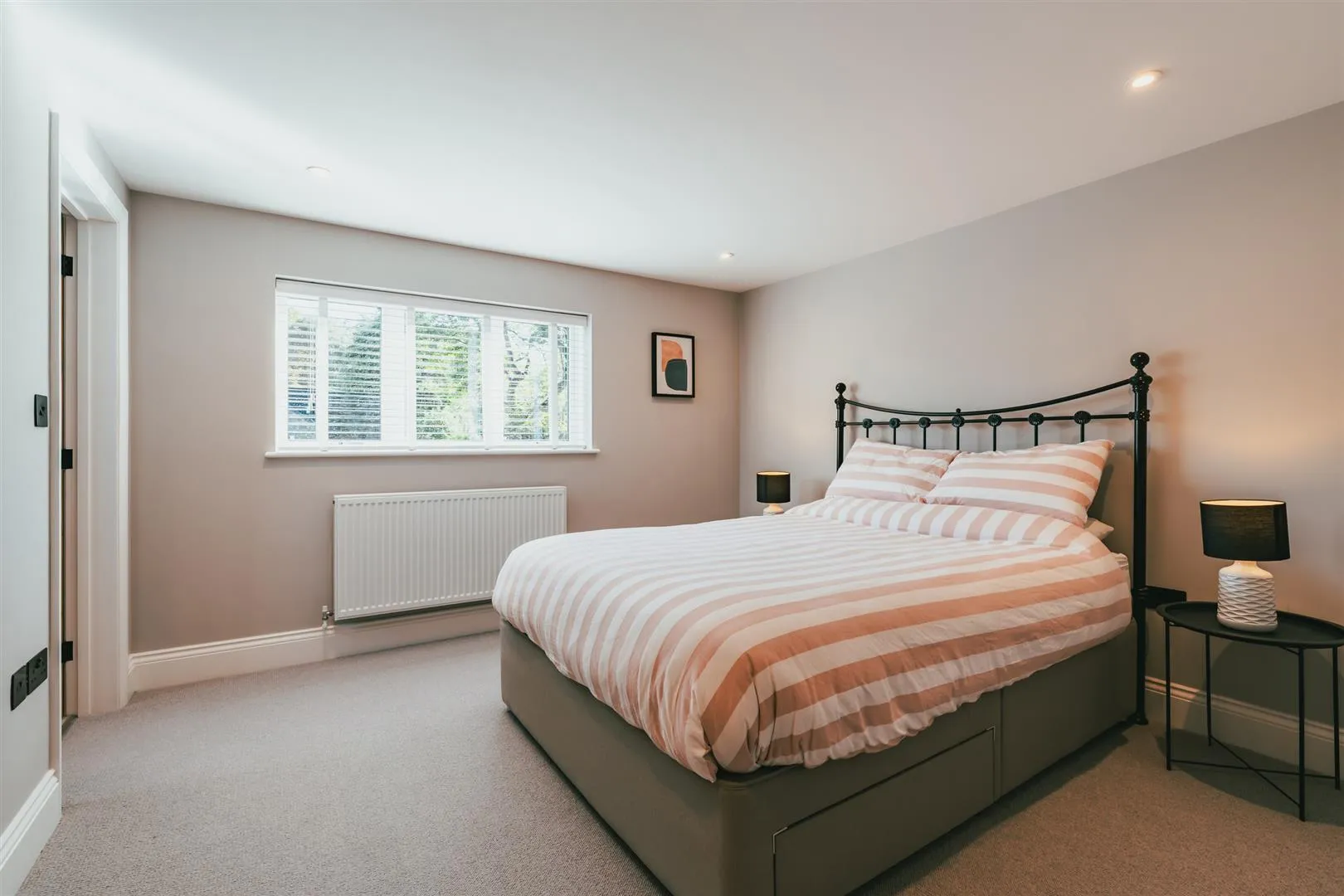 Bedroom 2
Bedroom 2
A bright and spacious double bedroom suite with a front facing aluminium double glazed window, recessed lighting and a central heating radiator. An oak door opens to the bedroom 2 en-suite shower room.
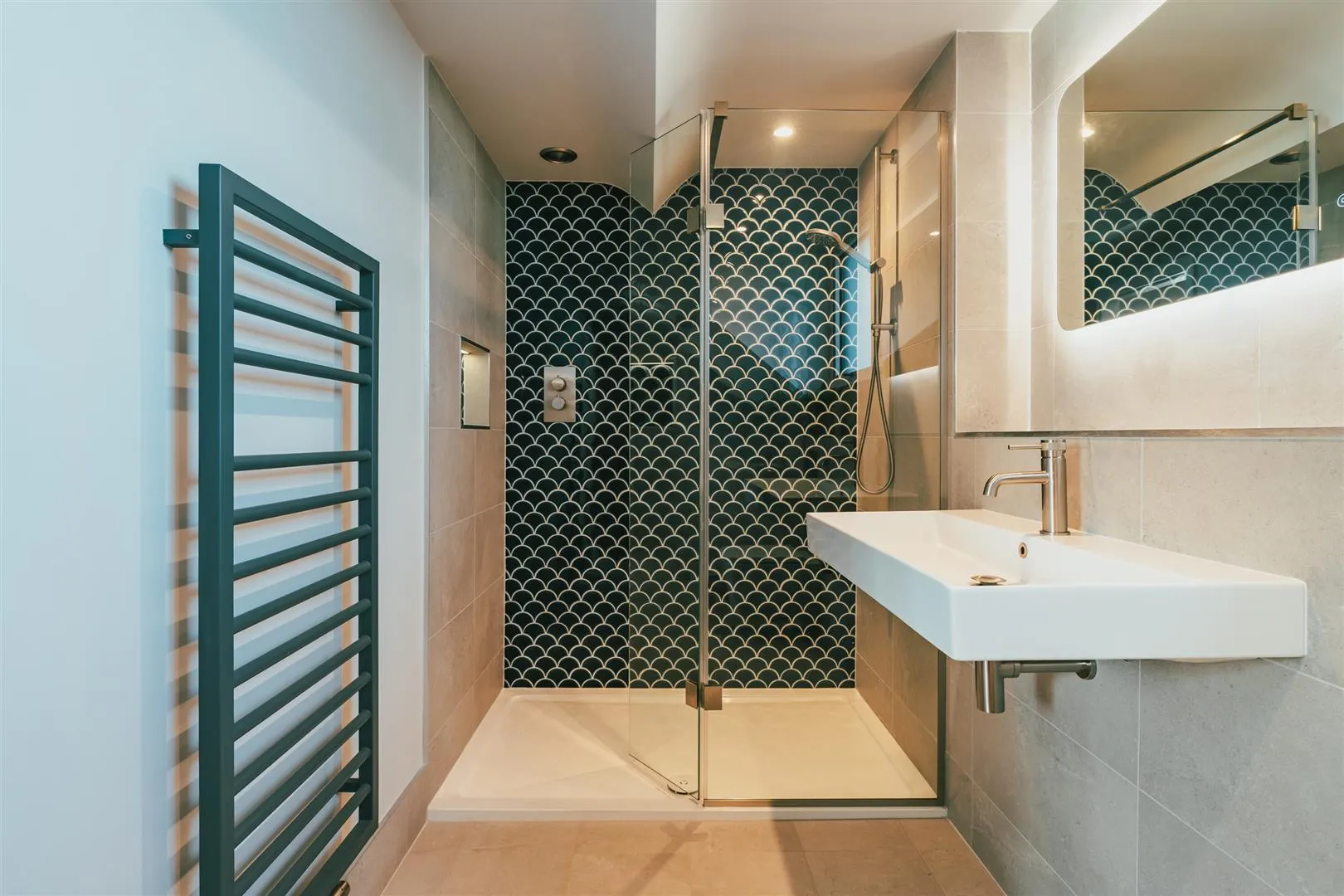 Bedroom 2 En-Suite Shower Room
Bedroom 2 En-Suite Shower Room
Having a side facing aluminium double glazed obscured window, recessed lighting, extractor fan, partially tiled walls, illuminated vanity mirror, heated towel rail, shaver point and tiled flooring. There is a suite in white, which comprises a wall mounted Imex WC and a wall mounted wash hand basin with a brushed chrome mixer tap. To one wall is a shower enclosure with a fitted shower, an illuminated recessed tiled shelf and a glazed screen/door.
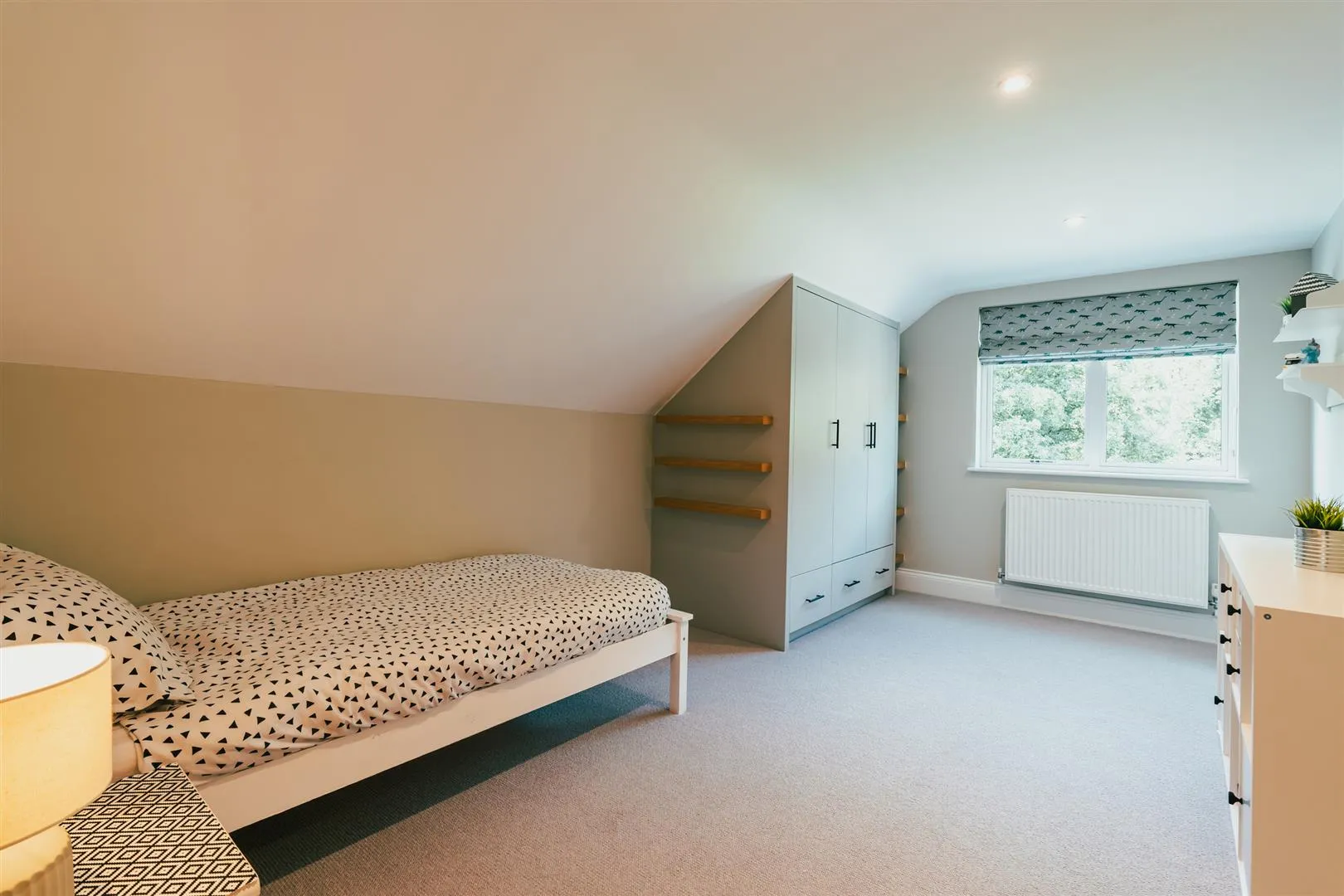 Bedroom 3
Bedroom 3
Another well-proportioned bedroom with a rear facing aluminium double glazed window, recessed lighting and a central heating radiator. There is a range of fitted furniture, incorporating short hanging, drawers and shelving.
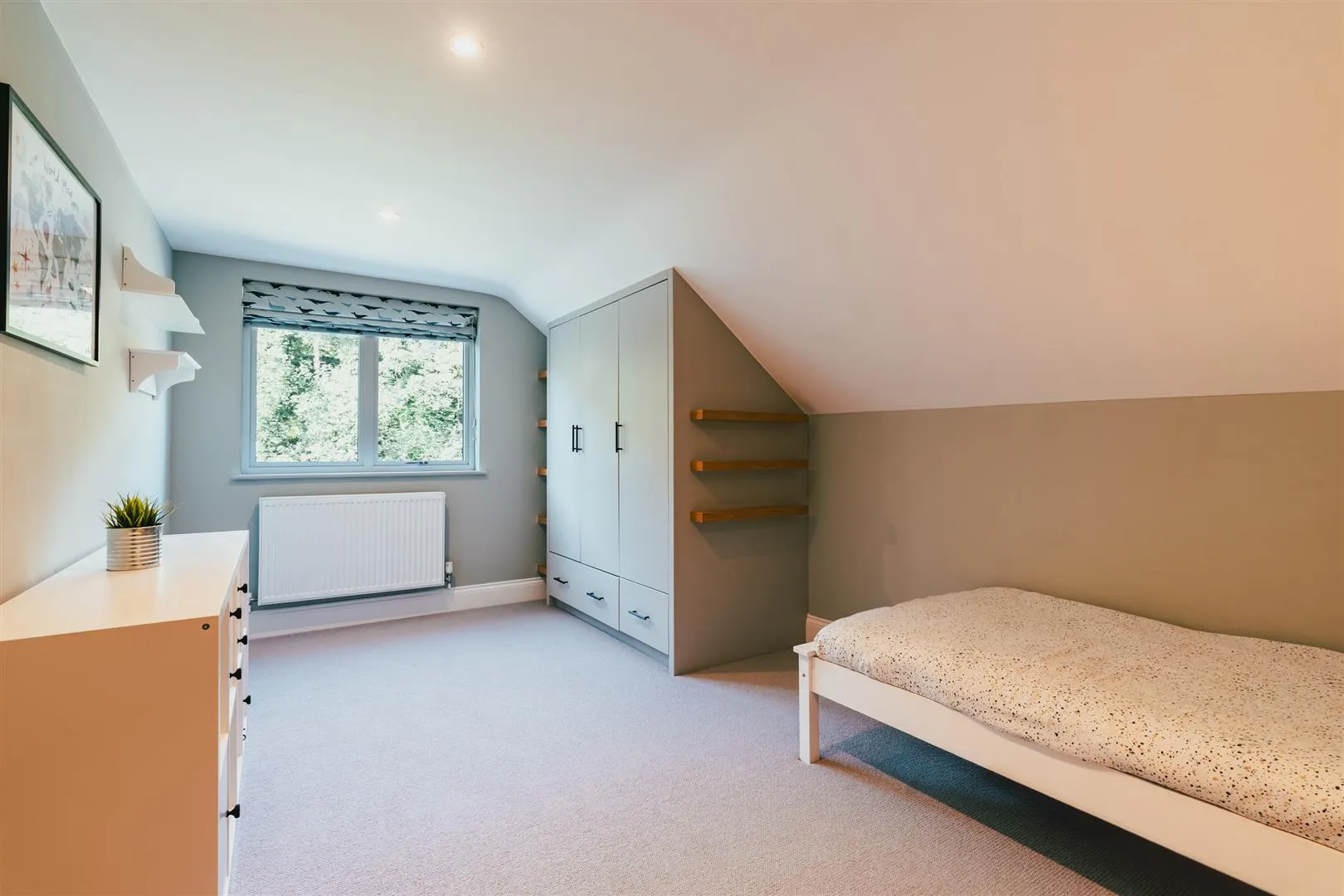 Bedroom 4
Bedroom 4
Having a rear facing aluminium double glazed window, recessed lighting, a central heating radiator and a range of fitted furniture, incorporating short hanging, drawers and shelving.
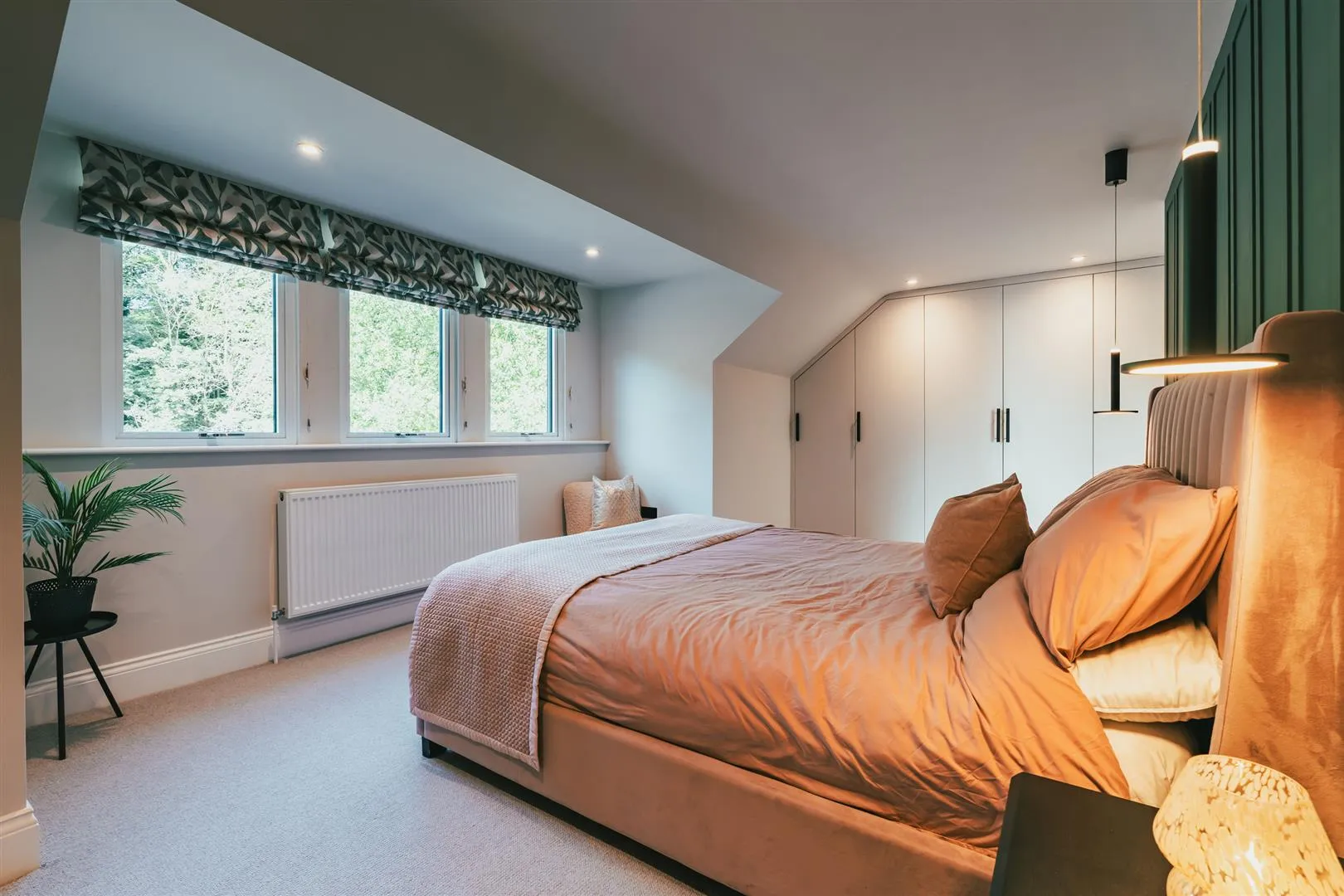 Master Bedroom
Master Bedroom
Upon entering there is a hallway with a recessed light point and a central heating radiator. Steps lead down into the master bedroom, which has rear facing aluminium double glazed windows, recessed lighting, pendant light point, one decoratively panelled wall and a central heating radiator. An opening leads into the master dressing area.
Having recessed lighting and a range of fitted furniture, incorporating short/long hanging, shelving and drawers. An opening gives access to the master en-suite bathroom. Access can also be gained to the loft space.
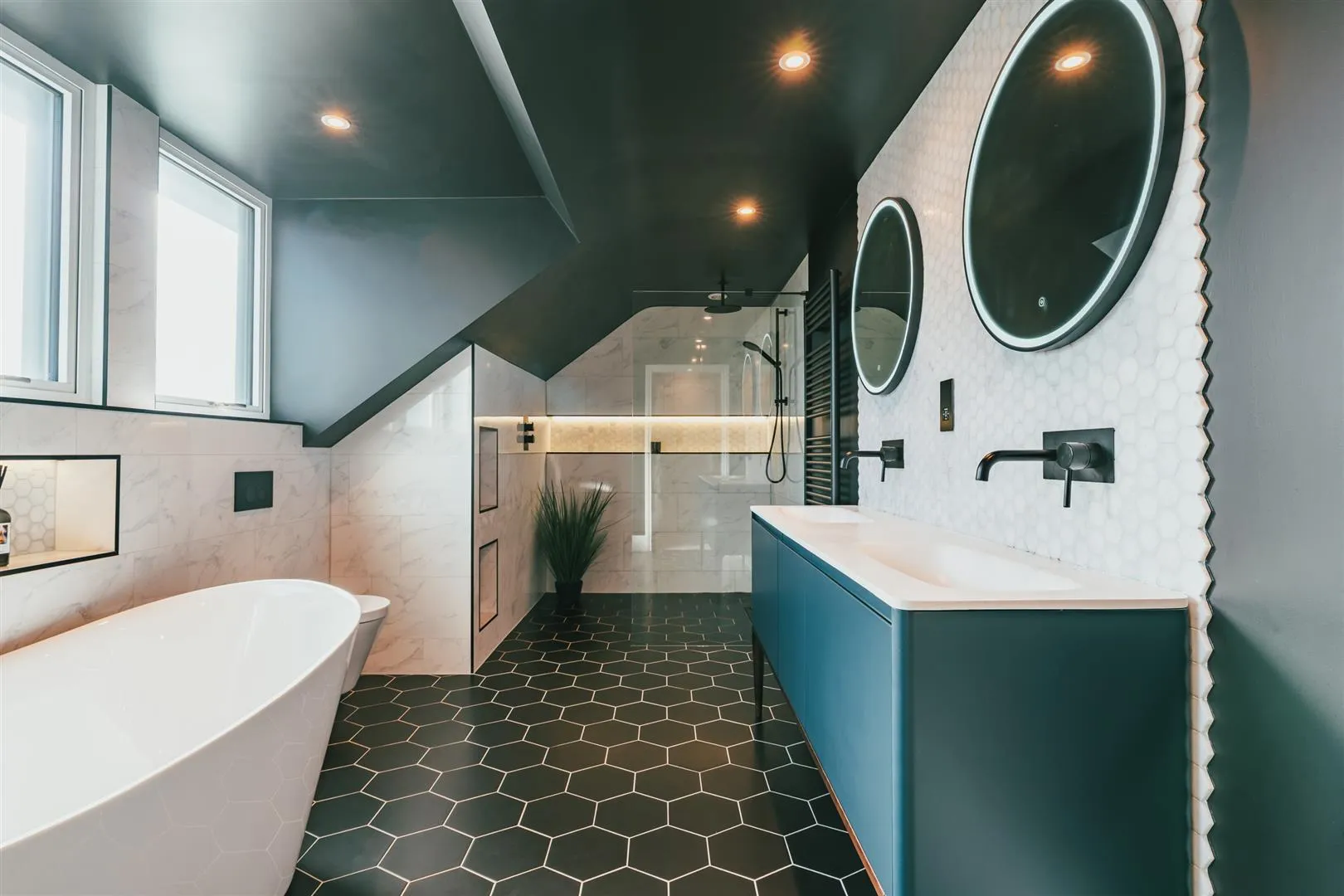 Master En-Suite Bathroom
Master En-Suite Bathroom
A lavishly appointed en-suite bathroom of sizeable proportions. Having front facing aluminium double glazed obscured windows, recessed lighting, extractor fan, partially tiled walls, heated towel rail, two illuminated vanity mirrors, shaver point and hexagonal tiled flooring. There are also four recessed tiled shelves, two of which have feature lighting. A suite in white comprises a wall mounted Imex WC and two wash hand basins with black mixer taps, storage beneath and a feature marble hexagonal tiled wall behind. Also having a freestanding bath with a black mixer tap. To one corner is a large walk-in shower enclosure with a fitted rain head shower, an additional hand shower facility, an illuminated recessed tiled shelf and a glazed screen.
 Exterior and Gardens
Exterior and Gardens
From Derwent Drive, a sliding intercom operated electric gate opens to the front of the property where there is a resin driveway that provides parking for three vehicles. The driveway has exterior lighting, two water taps and bark chipping borders with mature trees, shrubs and hedging. Access can be gained to the integral double garage and main entrance door, which sits beneath a covered porch.
From the driveway, a stone flagged path leads to a timber pedestrian gate at the left side of the property, which opens to a further path with exterior lighting and two water taps. The path continues to the rear.
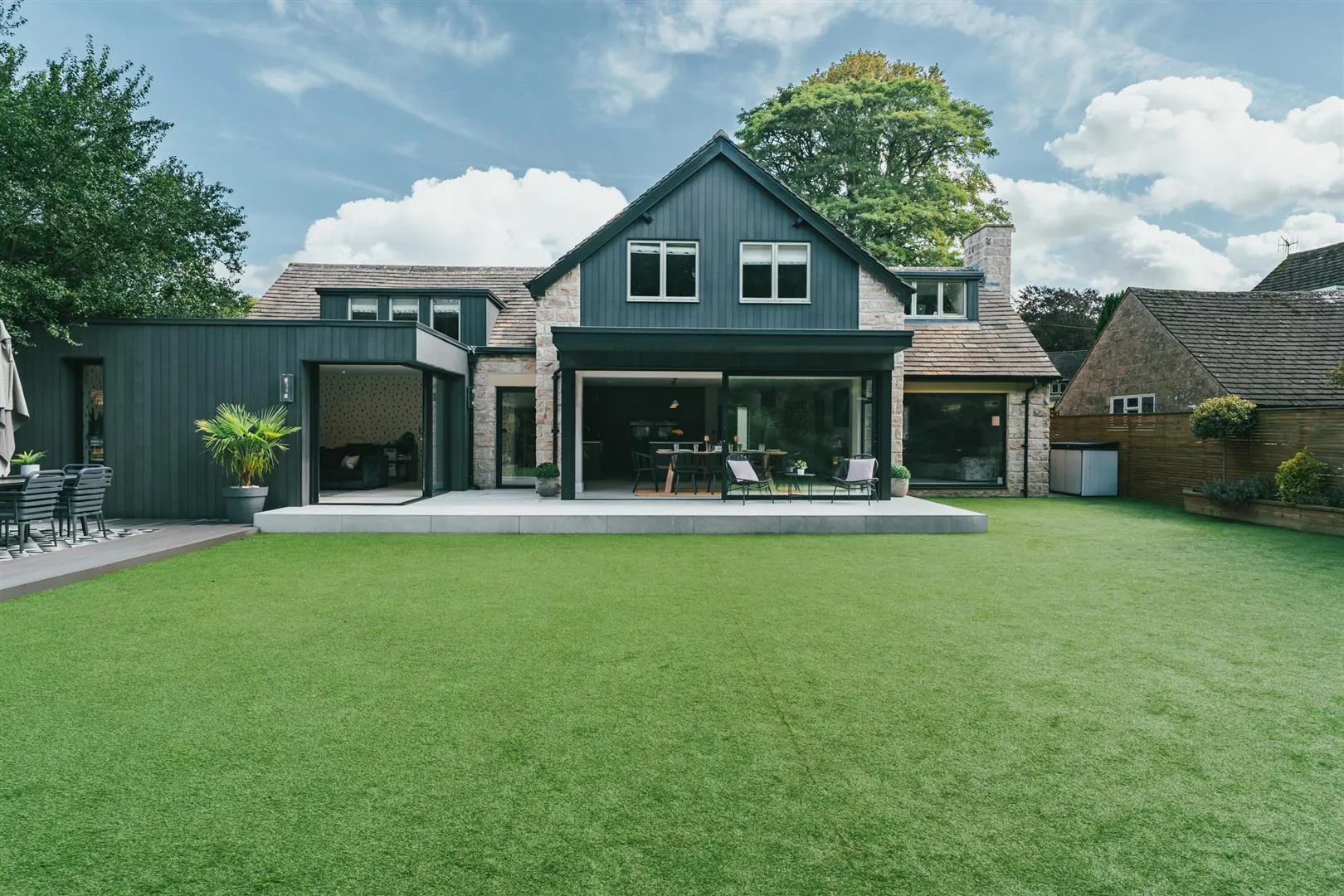 Exterior and Gardens
Exterior and Gardens
To the rear of the property, a low-maintenance, artificial lawn forms the garden and contains raised timber sleepers with mature trees and shrubs. Adjacent to the dining kitchen and sitting room is a porcelain flagged seating terrace with exterior lighting.
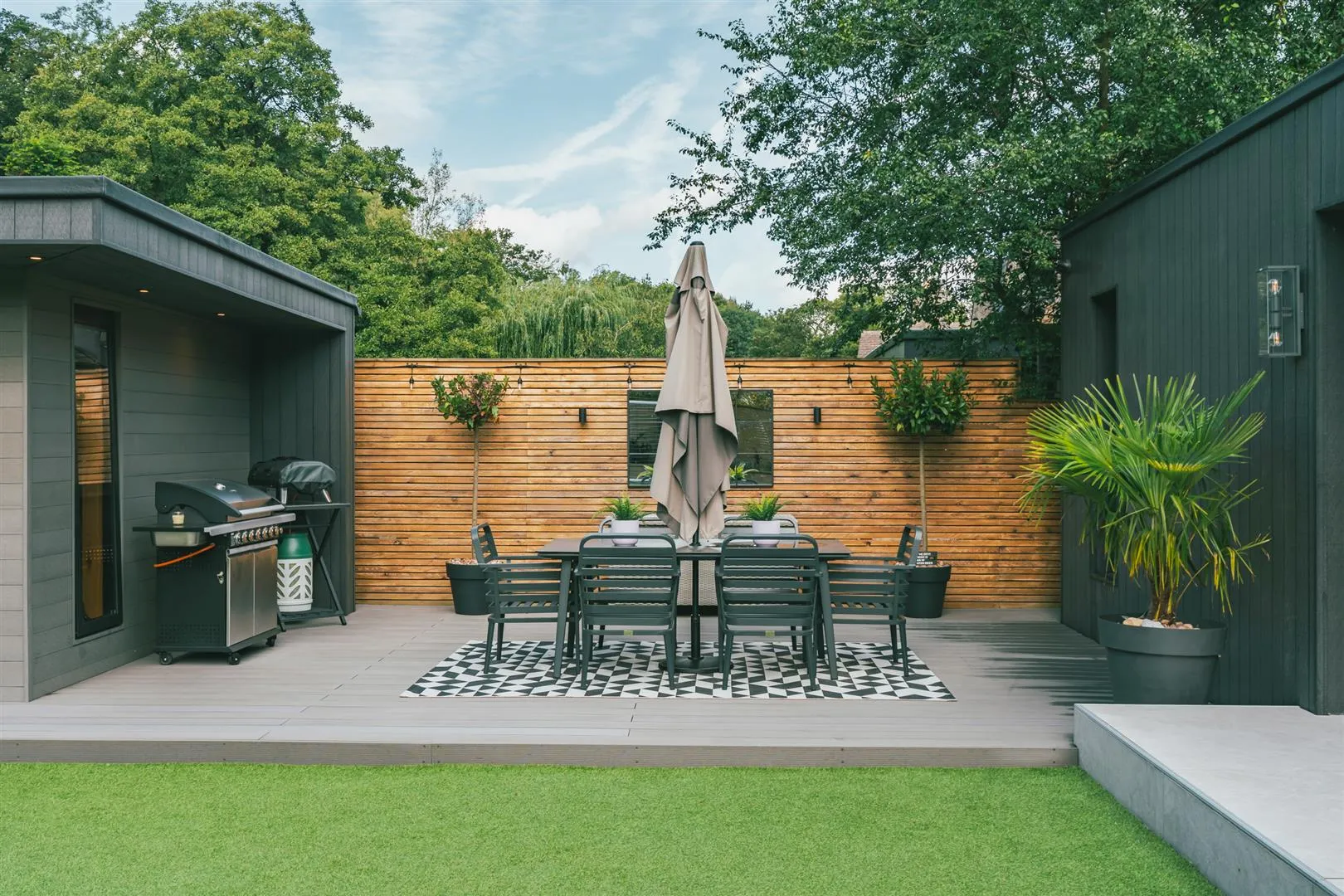 Exterior and Gardens
Exterior and Gardens
To one side of the garden is a composite decked terrace that is perfect for outdoor dining or entertaining, and has exterior lighting, an external power point and two water taps. Access can be gained to the home office/gym with an external power point. The garden is fully enclosed by timber fencing and wrought iron balustrading for privacy and security.
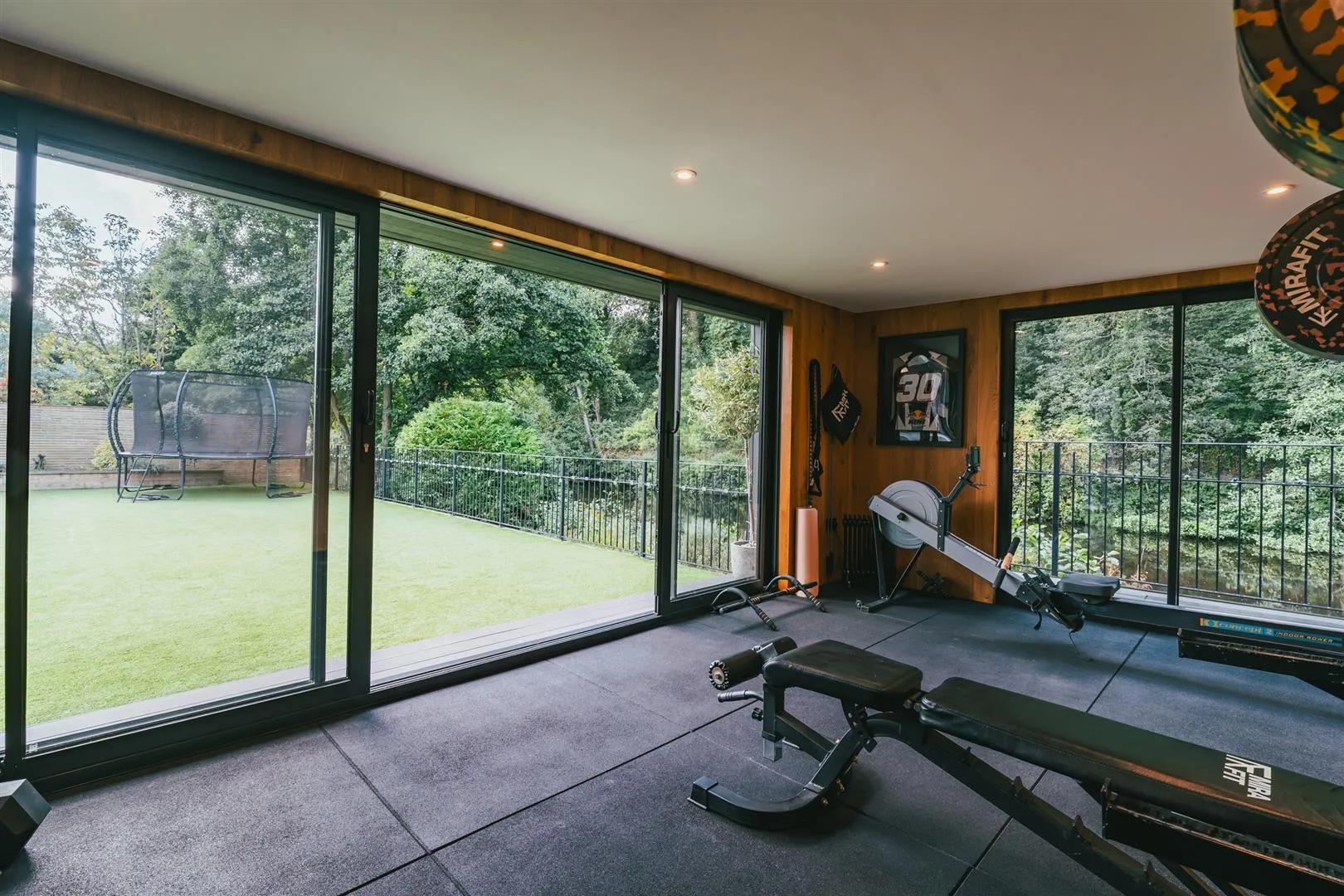 Home Office/Gym
Home Office/Gym
Double aluminium sliding doors with double glazed panels and matching side panels provide access. This useful space is currently used as a gym but could alternatively be ideal for working from home. Having a front facing aluminium double glazed window, recessed lighting and power. A sliding aluminium door with glazed panels opens to a balcony.
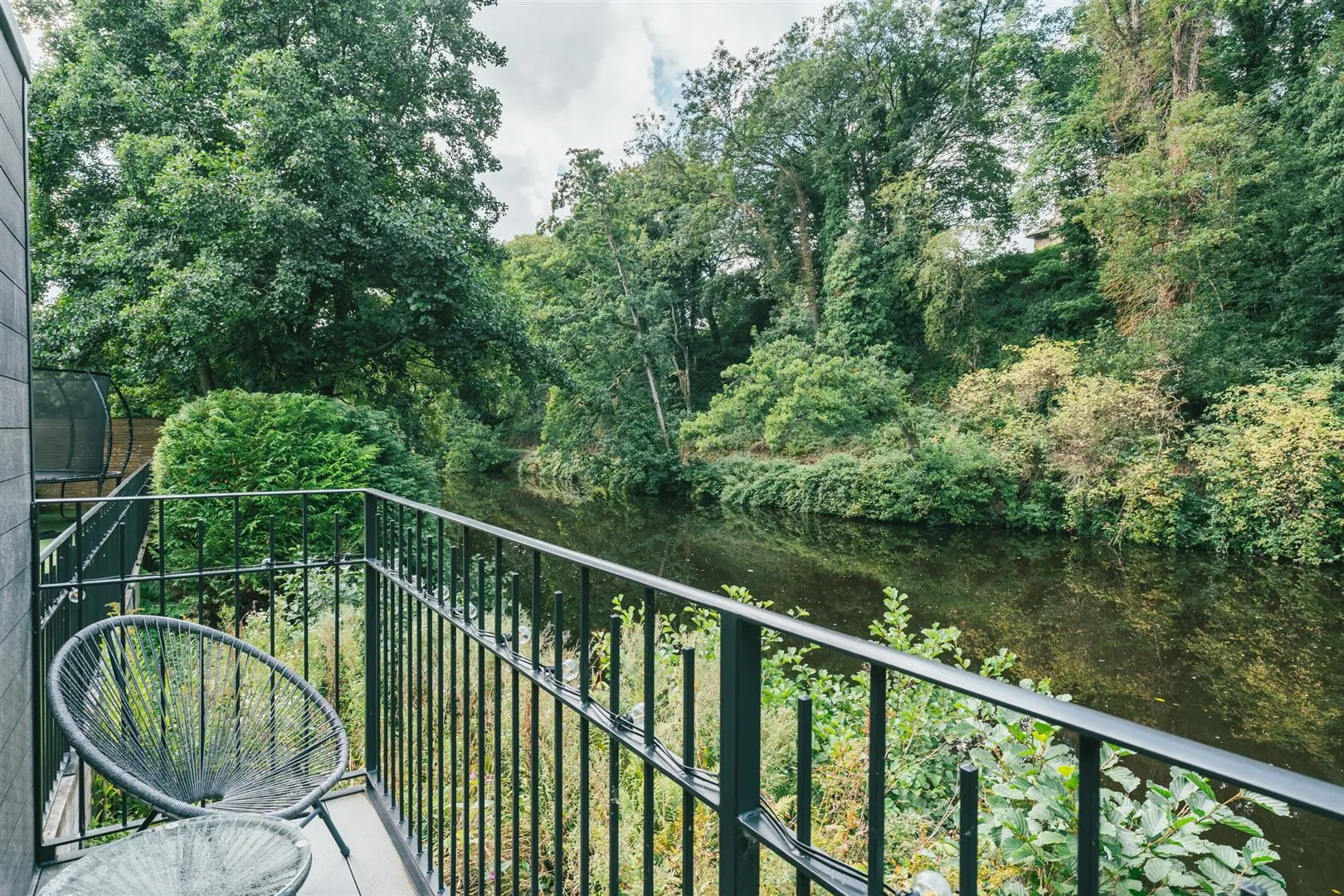 Balcony
Balcony
A composite decked terrace enclosed by wrought iron balustrading and being an ideal vantage point for the river views.
Freehold
G
Mains gas, mains electricity, mains water and mains drainage. The broadband is fibre to the cabinet and the mobile signal quality is good.
None.
None and the property hasn’t flooded within the last 5 years, or reportedly ever.
Strictly by appointment with one of our sales consultants.
Whilst we aim to make these particulars as accurate as possible, please be aware that they have been composed for guidance purposes only. Therefore, the details within should not be relied on as being factually accurate and do not form part of an offer or contract. All measurements are approximate. None of the services, fittings or appliances (if any), heating installations, plumbing or electrical systems have been tested and therefore no warranty can be given as to their working ability. All photography is for illustration purposes only.
Curious about the value of your current property? Get a free, no-obligation valuation and see how much you could sell for in today's market.
These results are for a repayment mortgage and are only intended as a guide. Make sure you obtain accurate figures from your lender before committing to any mortgage. Your home may be repossessed if you do not keep up repayments on a mortgage.
This calculation is only a guide. We can't give financial advice, so always check with an adviser. Valid from April 2025, it applies to UK residents buying residential properties in England and Northern Ireland. It doesn't apply if you're buying through a company.