9 Morthen View is desirably situated within an exclusive gated development in the popular area of Wickersley. This five-bedroom, four-bathroom detached dormer bungalow boasts contemporary accommodation that is filled with natural light and is suitable for a variety of purchasers.
Read More9 Morthen View is desirably situated within an exclusive gated development in the popular area of Wickersley. This five-bedroom, four-bathroom detached dormer bungalow boasts contemporary accommodation that is filled with natural light and is suitable for a variety of purchasers.
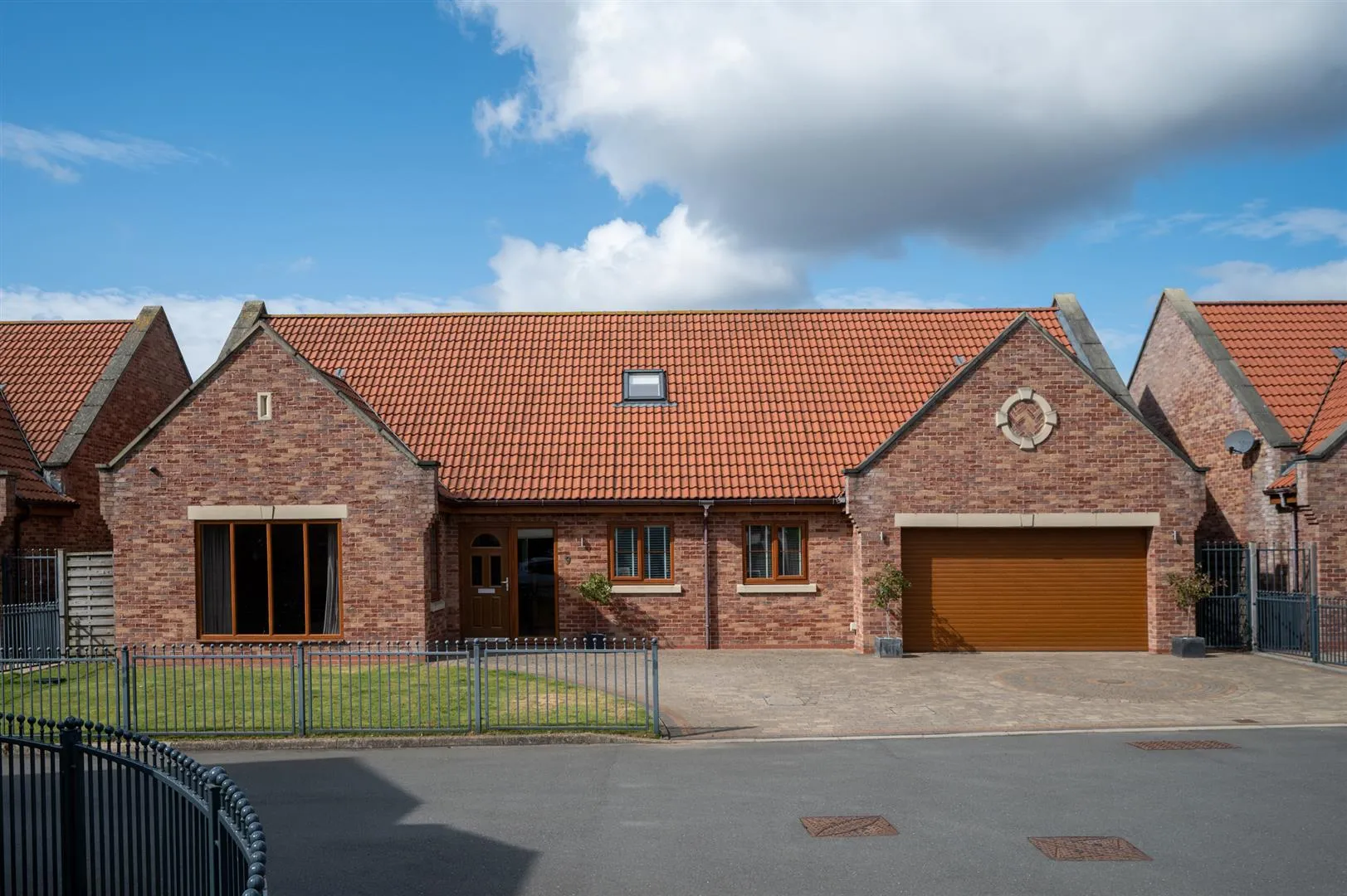 Exterior and Gardens
Exterior and Gardens
Constructed to a high standard in 2015, this property has been thoughtfully specified to modern standards, including under floor heating to the ground floor.
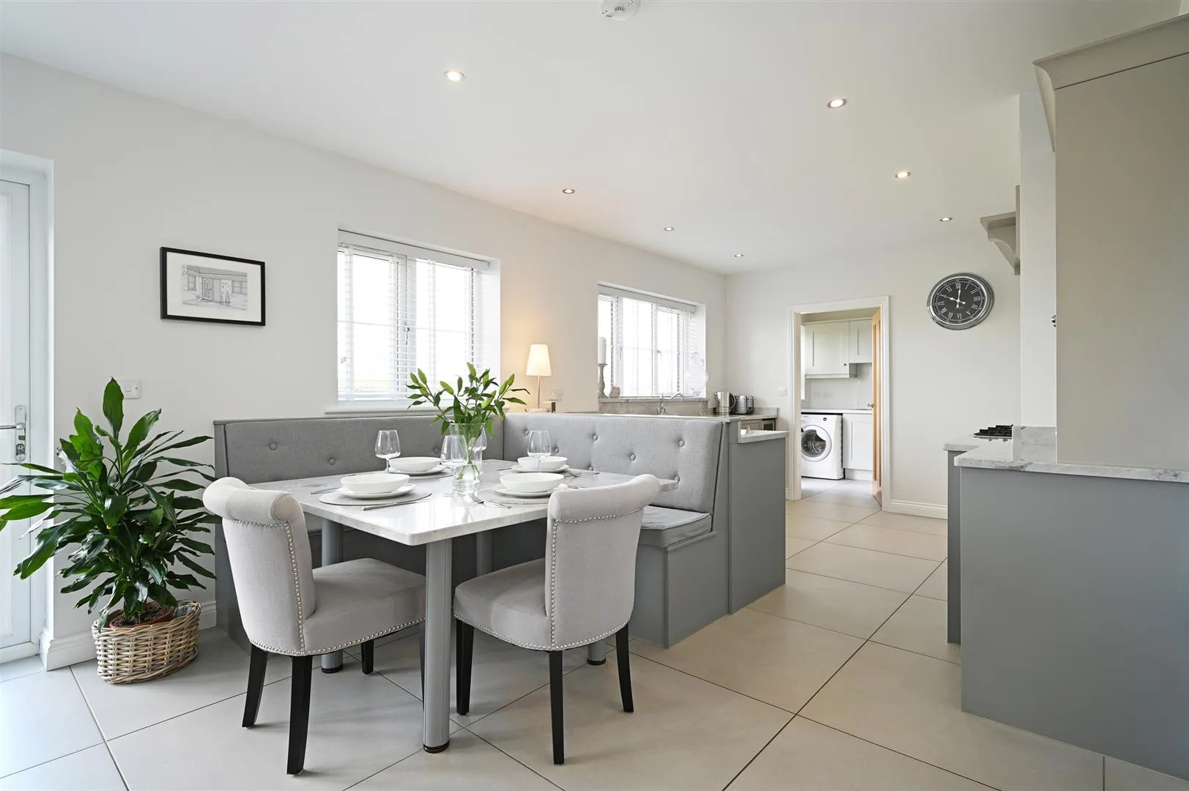
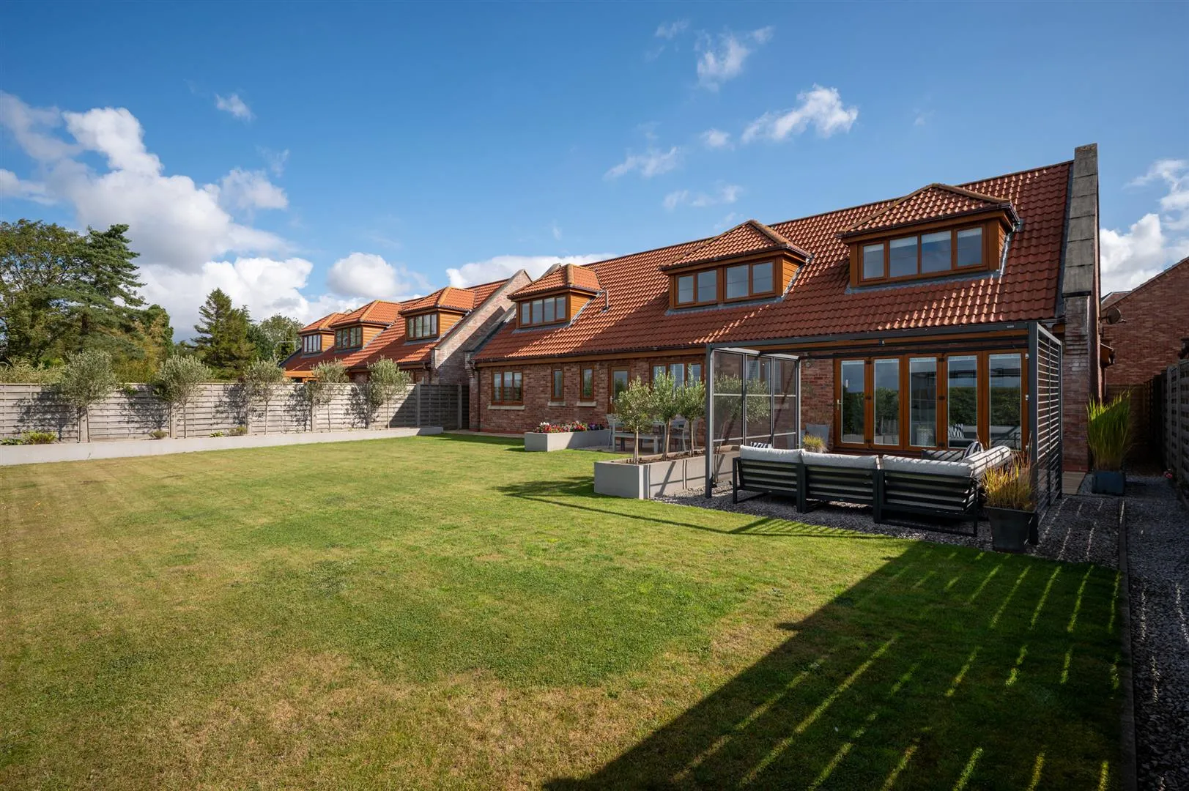
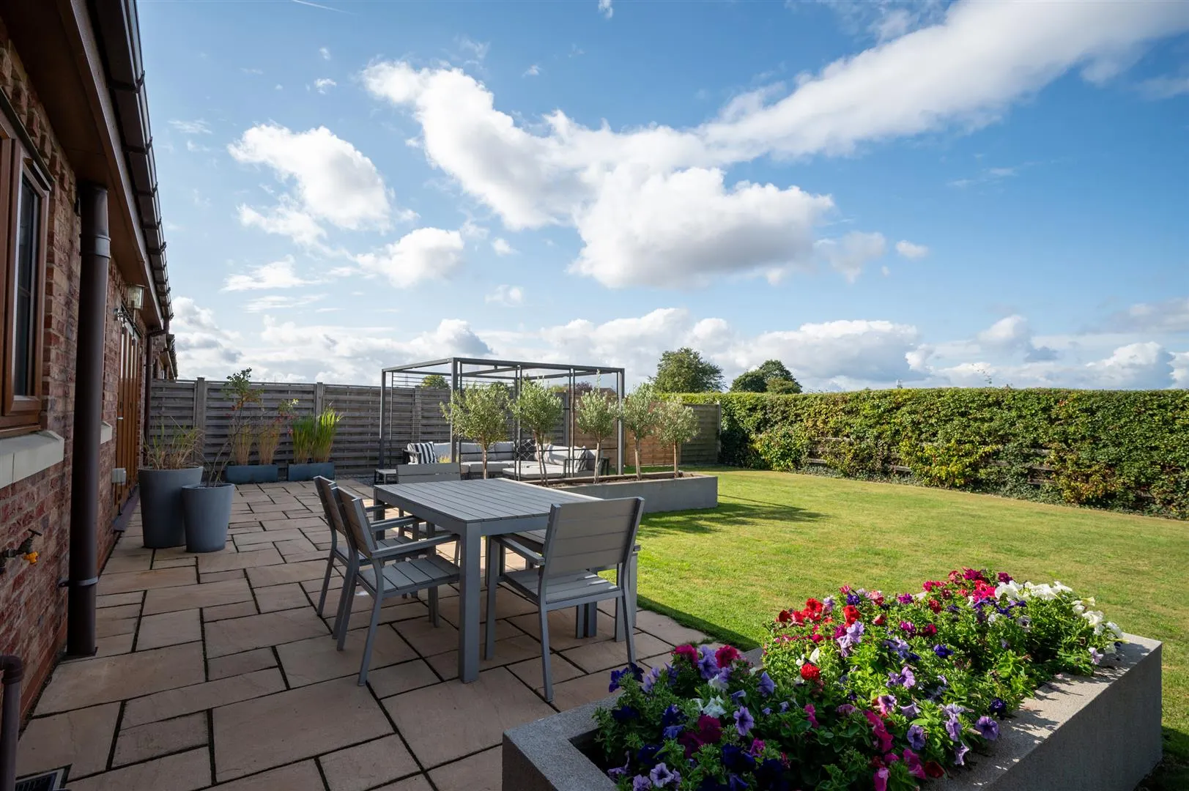
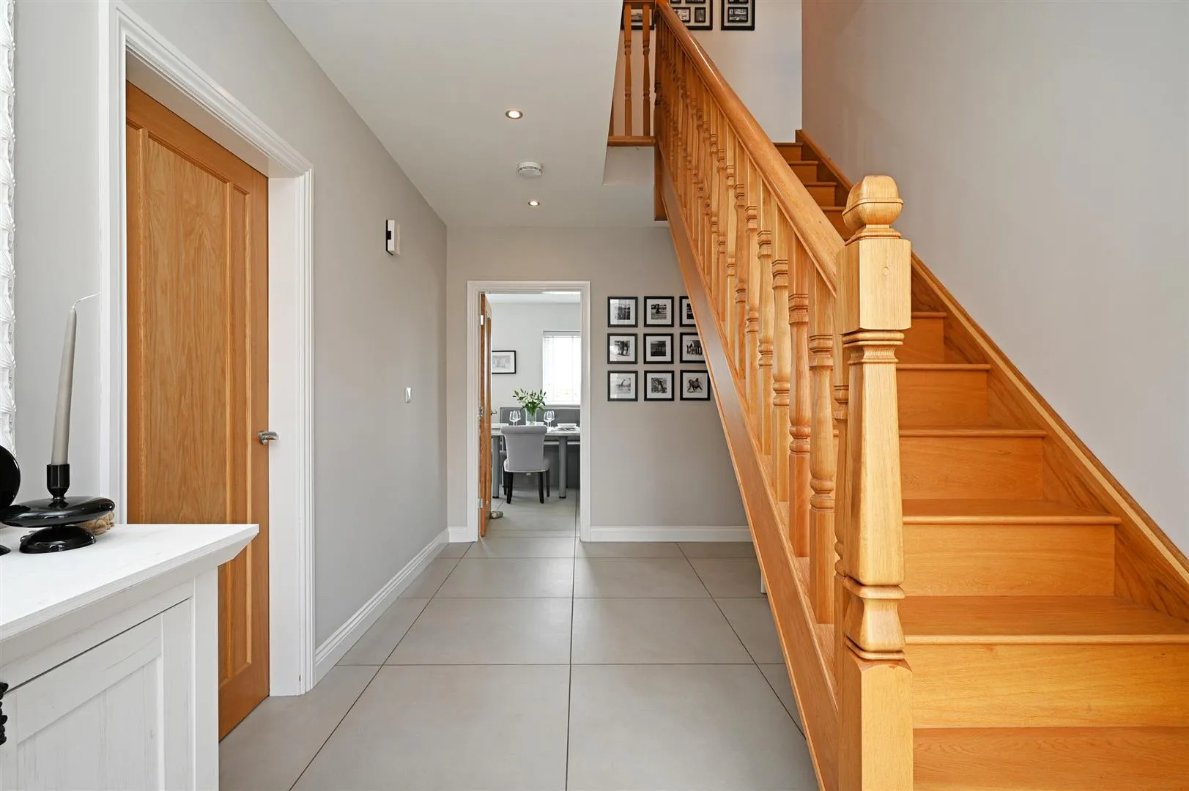
Upon entering the home, the beautiful oak staircase in the entrance hall is immediately striking. The heart of the home is the wonderful living kitchen, which offers a flexible space for relaxing, dining and cooking. The kitchen area is fully equipped with a range cooker, integrated appliances, a stylish dining booth and granite work surfaces. Bi-folding doors from the living area provide an effortless transition to the rear garden, enabling ease in everyday life or when entertaining. Also on the ground floor is a generously proportioned lounge, a fully tiled family bathroom and two bedrooms, one of which has the benefit of an en-suite shower room.
The first floor houses two exceptionally spacious bedroom suites that enjoy far-reaching views over farmland and beyond, and there is a further bedroom that is currently used as a dressing room.
To the front of the home is a block paved driveway that accommodates parking for up to three vehicles and has access to a double garage. Located to the rear is a fabulous landscaped garden that is fully enclosed for privacy and security. A stone flagged seating terrace and an additional gravelled patio provide ample space for comfortable outdoor seating, perfect for enjoying the westerly-facing aspect of the garden.
The property is just a short distance away from the many amenities of Wickersley. Situated within the Tanyard Precinct are a range of shops, restaurants and cafes. Directly across the road from the Tanyard are further amenities, including two public houses, bars, independently owned restaurants and cafes. Wickersley also has two GP surgeries and well-regarded schooling. The M1 and M18 motorway networks are conveniently accessible and rail travel can be reached within a short drive to Rotherham train station. Main bus routes are available to surrounding areas from Morthen Road and Bawtry Road.
The property briefly comprises of on the ground floor: Entrance hall, lounge, living kitchen, utility room, family bathroom, cloaks cupboard, bedroom 4/office, storage cupboard, bedroom 3 and bedroom 3 en-suite shower room.
On the first floor: Landing, master bedroom, master walk-in wardrobe, master en-suite shower room, bedroom 5, bedroom 2 and bedroom 2 en-suite shower room.
A composite entrance door with double glazed panels and a matching side panel opens to the:
 Entrance Hall
Entrance Hall
A welcoming entrance hall with a feature oak staircase. Having recessed lighting, a telephone point and tiled flooring with under floor heating. Oak doors open to the lounge, family bathroom, cloaks cupboard, bedroom 4/office, storage cupboard and bedroom 3. An oak door with glazed panels also opens to the living kitchen.
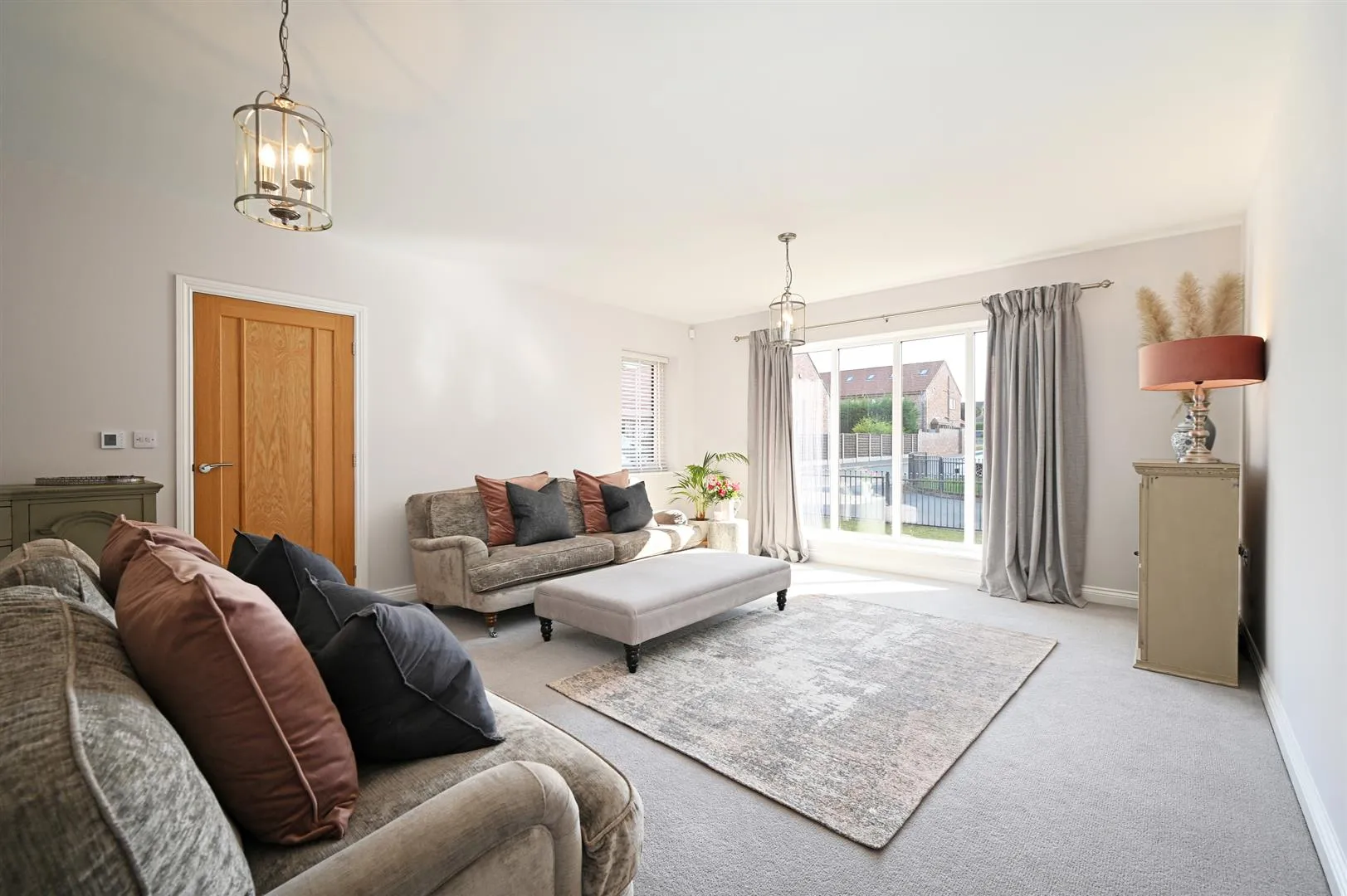 Lounge
Lounge
A delightful reception room with front facing UPVC double glazed panels, a side facing UPVC double glazed window, pendant light points, TV/aerial cabling, TV/aerial/satellite point, telephone point and under floor heating.
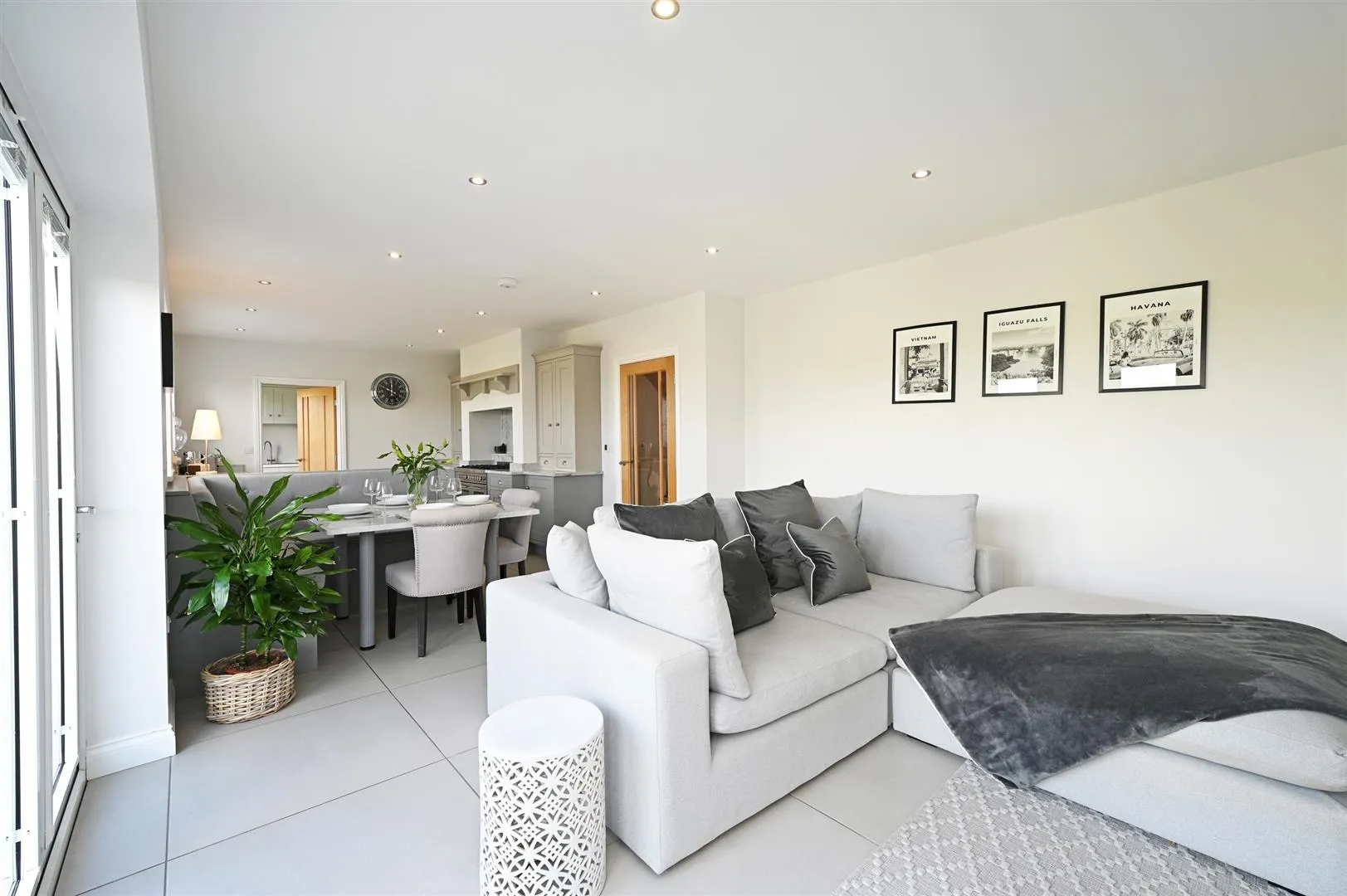 Living Kitchen
Living Kitchen
A stunning open plan living kitchen that is filled with natural light. Having rear facing UPVC double glazed windows, recessed lighting, TV/aerial point and tiled flooring with under floor heating. There is a range of fitted base/wall and drawer units, incorporating matching granite work surfaces, upstands and a 2.0 bowl Belfast sink with a chrome mixer tap. A fitted dining booth features a table that matches the granite kitchen work surfaces. Appliances include a Britannia range cooker with a six-ring gas hob, two ovens and a Neff extractor fan above, two Neff under-counter fridges and a Hotpoint dishwasher. An oak door opens to the utility room. Bi-folding UPVC doors with double glazed panels open to the rear of the property.
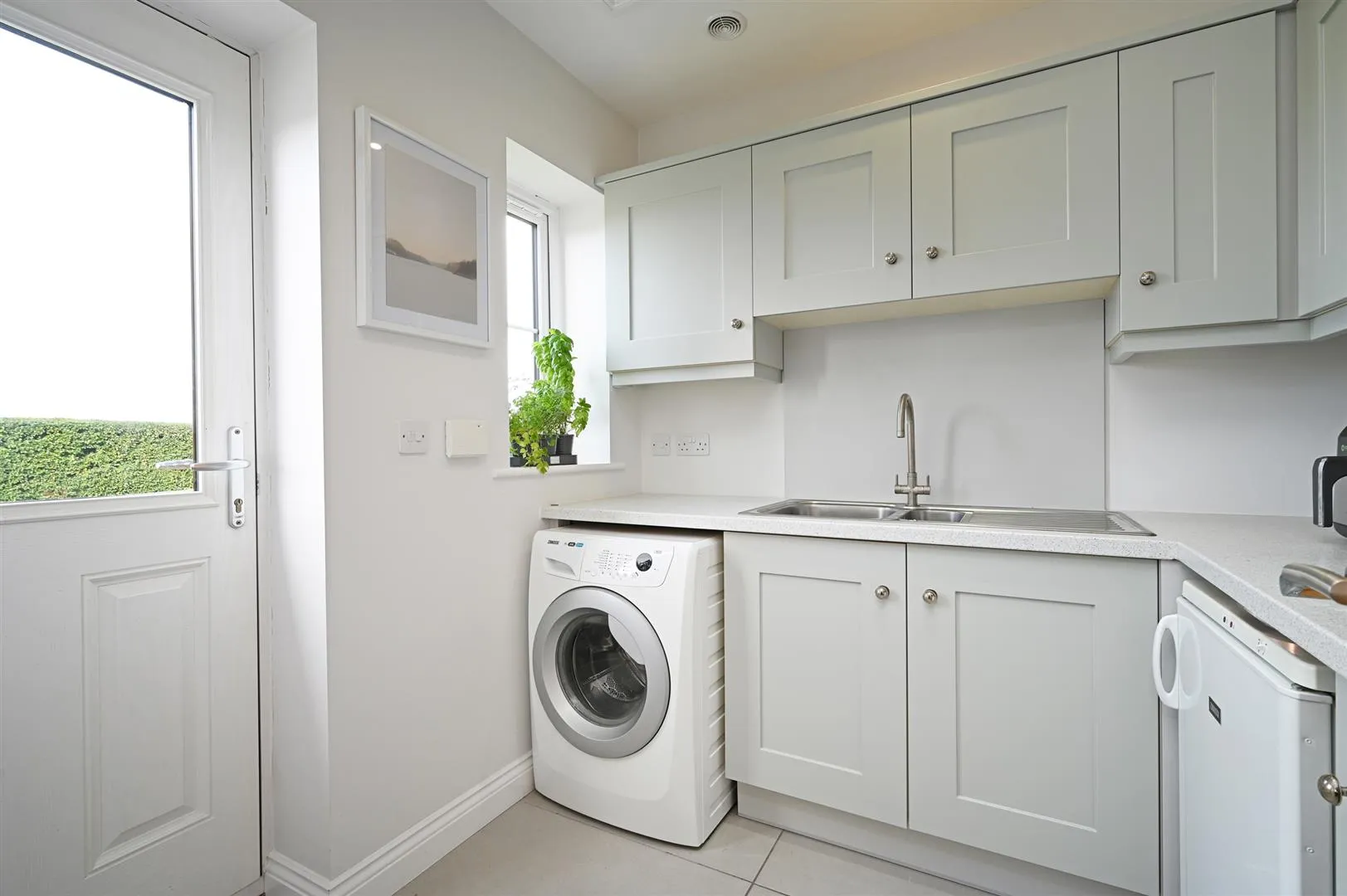 Utility Room
Utility Room
Having a rear facing UPVC double glazed window, recessed lighting, extractor fan, Neff integrated microwave and tiled flooring with under floor heating. There is a range of fitted base and wall units, incorporating matching work surfaces, a splash back and an inset 1.5 bowl stainless steel sink with a chrome mixer tap. There is space/provision for a washing machine and an additional under-counter appliance. A composite door with a double glazed panel opens to the rear of the property. Access can also be gained to a loft space.
From the entrance hall, an oak door opens to the:
 Family Bathroom
Family Bathroom
Being fully tiled, this luxurious family bathroom has a front facing UPVC double glazed obscured window, recessed lighting, extractor fan, chrome heated towel rail and under floor heating. A suite in white comprises a low-level WC and a vanity unit, incorporating a quartz work surface, a wash hand basin with a chrome mixer tap and storage beneath. The focal feature of the bathroom is the freestanding bath with a chrome mixer tap.
Having cloaks hanging, a fitted shelf and tiled flooring.
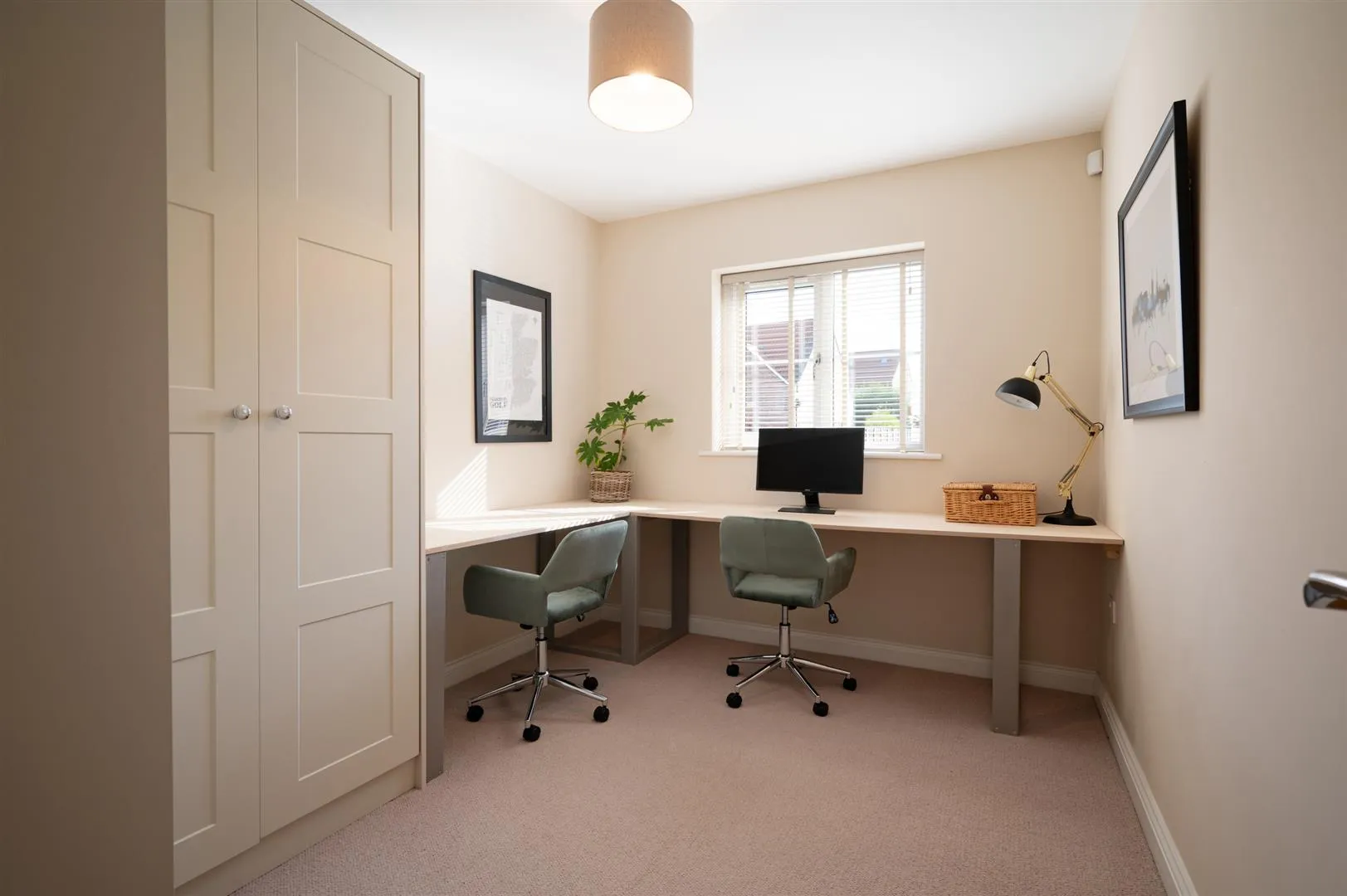 Bedroom 4/Office
Bedroom 4/Office
A fabulous space currently used for working from home, or could be utilised as a fourth bedroom. Having a front facing UPVC double glazed window, pendant light point, TV/aerial point and under floor heating. There is a range of fitted furniture, incorporating long hanging and shelving.
Housing the fuse board and under floor heating valves.
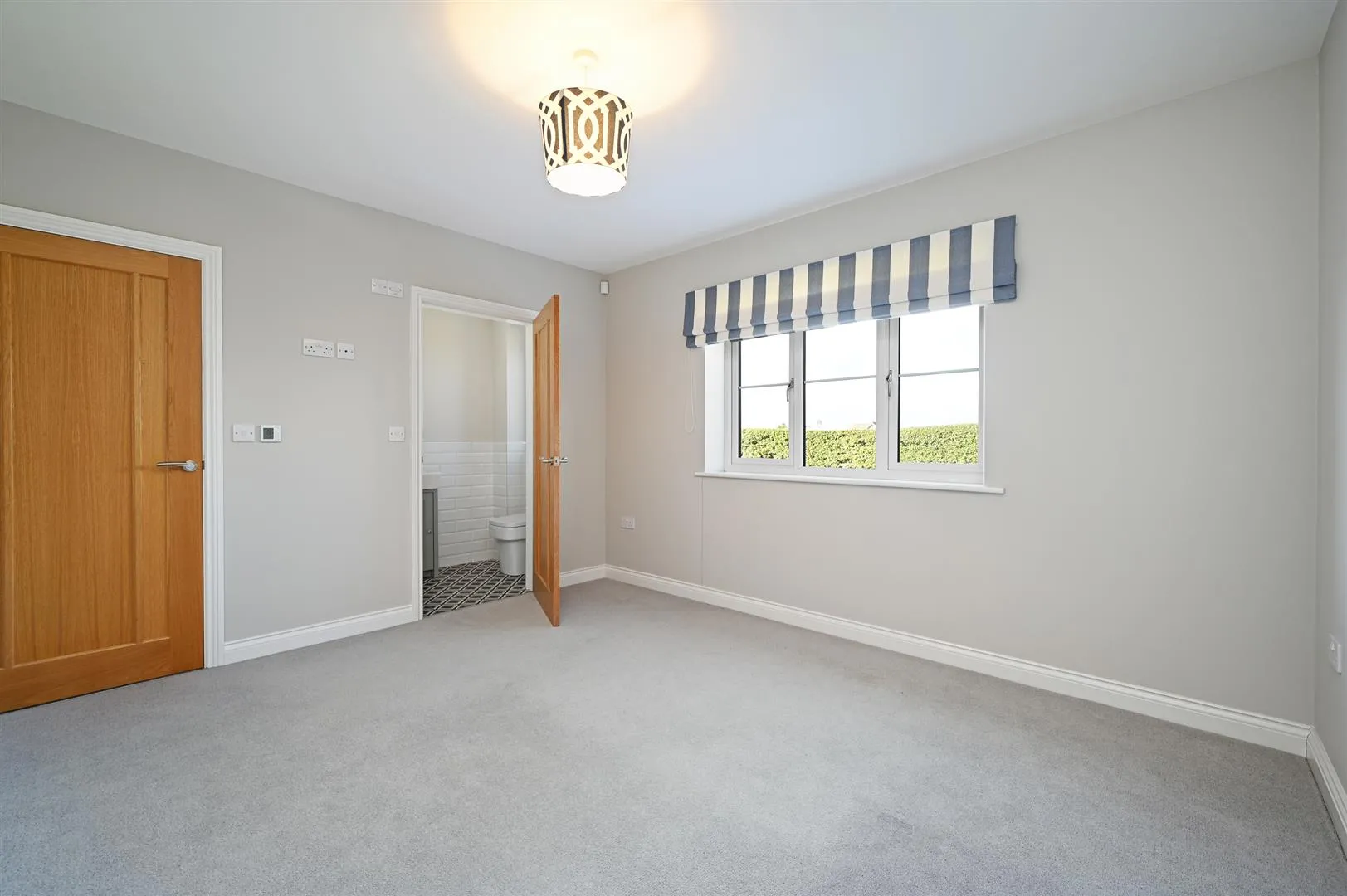 Bedroom 3
Bedroom 3
A double bedroom suite with a rear facing UPVC double glazed window, pendant light point, TV/aerial point, telephone point and under floor heating. An oak door opens to the bedroom 3 en-suite shower room.
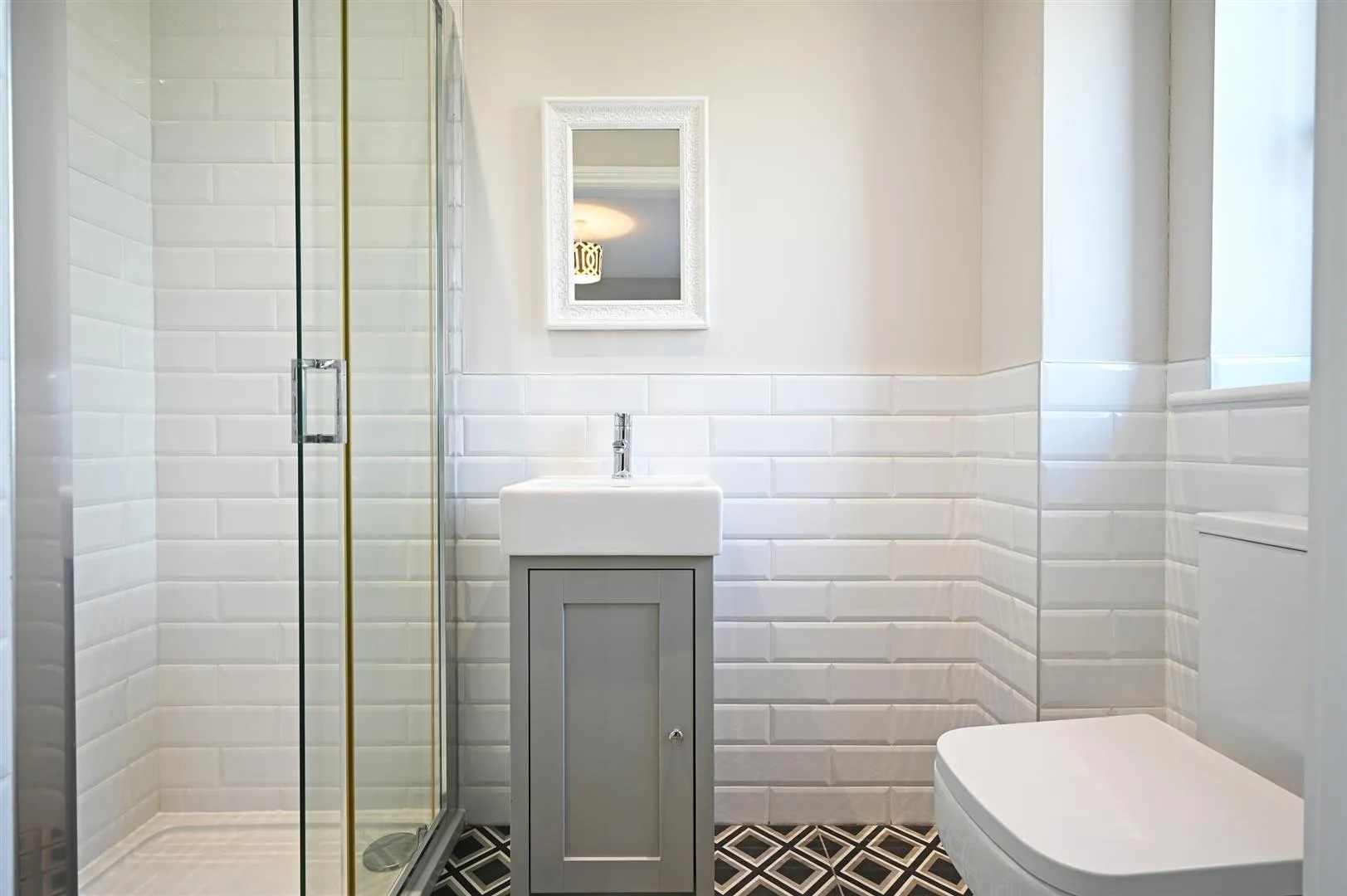 Bedroom 3 En-Suite Shower Room
Bedroom 3 En-Suite Shower Room
A stylish en-suite shower room with a rear facing UPVC double glazed obscured window, recessed lighting, extractor fan, partially tiled walls, chrome heated towel rail and tiled flooring with under floor heating. A suite in white comprises a low-level WC and a wash hand basin with a chrome mixer tap and storage beneath. To one wall is a shower enclosure with a fitted rain head shower, an additional hand shower facility and a glazed screen/door.
From the entrance hall, an oak staircase with a hand rail and balustrading rises to the:
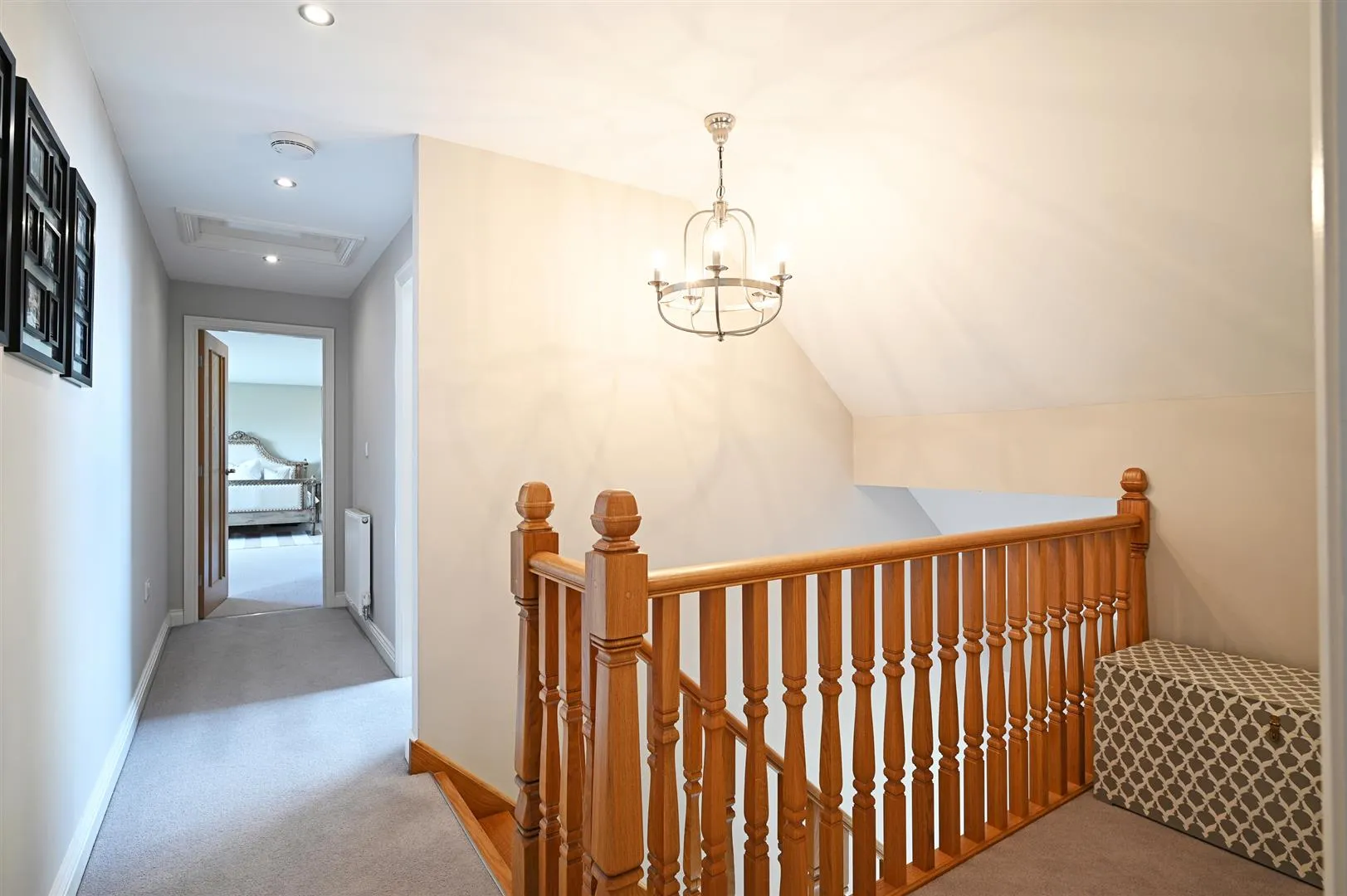 Landing
Landing
Having a pendant light point, recessed lighting and a central heating radiator. Oak doors open to the master bedroom, bedroom 5 and bedroom 2. Access can also be gained to the loft space.
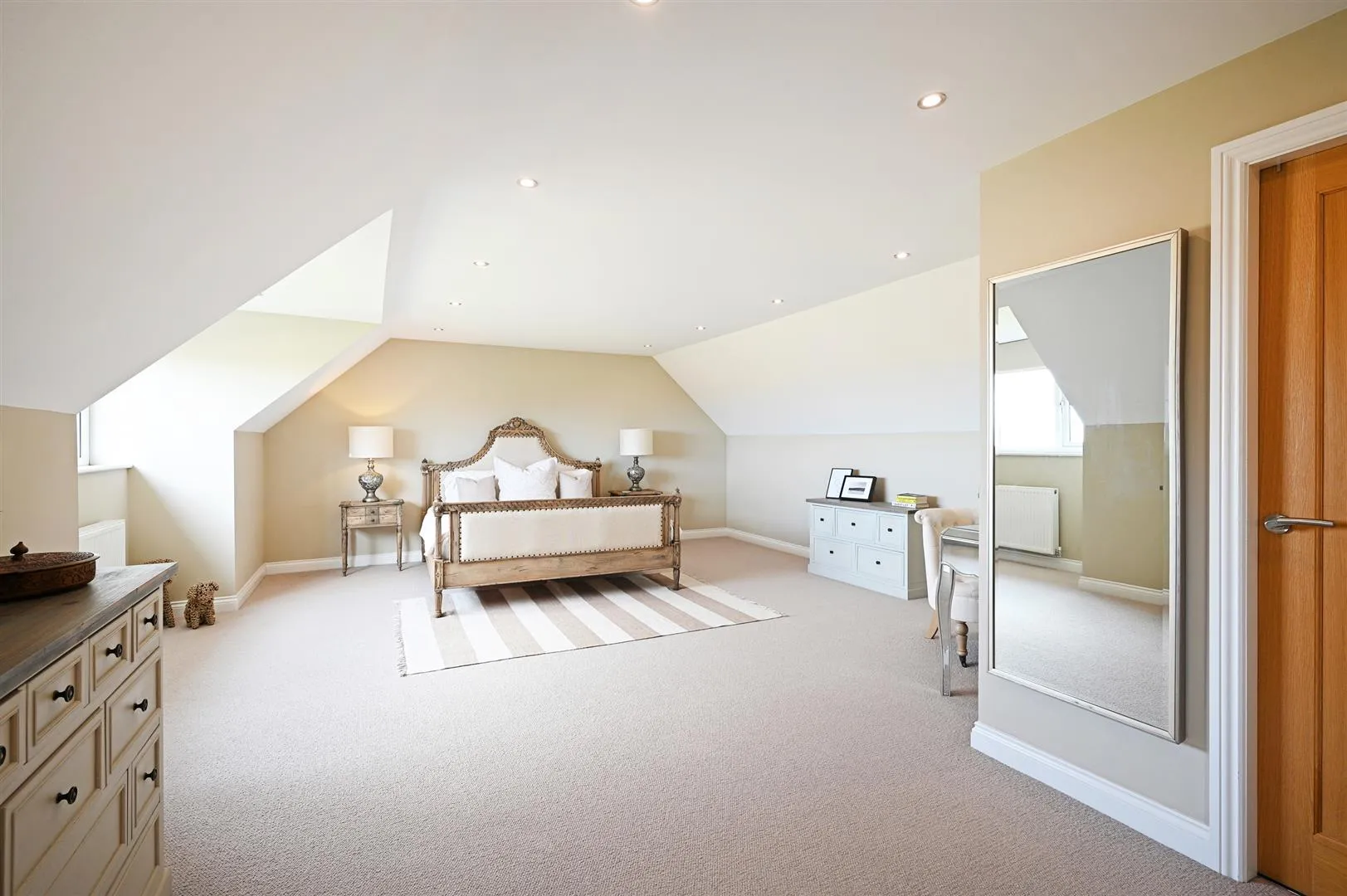 Master Bedroom
Master Bedroom
An exceptionally spacious master bedroom suite with a rear facing UPVC double glazed window that overlooks fields and beyond. Also having recessed lighting, central heating radiator and a TV/aerial point. Oak doors open to the master walk-in wardrobe and master en-suite shower room.
Having recessed lighting and a range of open fitted furniture, incorporating short hanging and shelving.
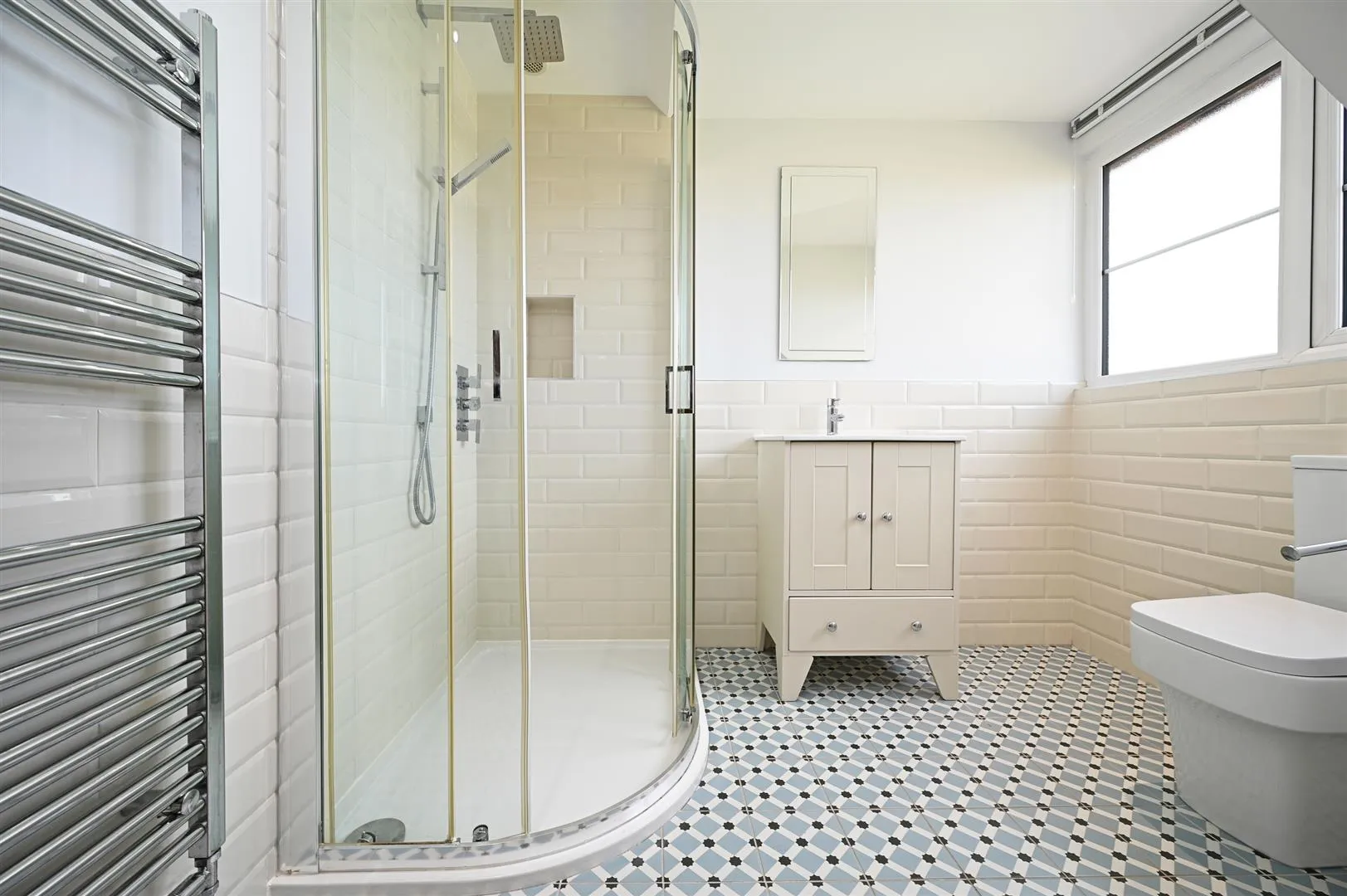 Master En-Suite Shower Room
Master En-Suite Shower Room
A well-appointed en-suite with a rear facing UPVC double glazed obscured window, recessed lighting, extractor fan, partially tiled walls and a chrome heated towel rail. There is a suite in white, which comprises a low-level WC and a wash hand basin with a chrome mixer tap and storage beneath. To one corner is a shower enclosure with a fitted rain head shower, an additional hand shower facility and a glazed screen/door.
Currently used as a dressing room, bedroom 5 could also be ideal as a nursery or single bedroom. Having a Velux roof window, recessed lighting and a central heating radiator. There is a range of open fitted furniture, incorporating short hanging and shelving.
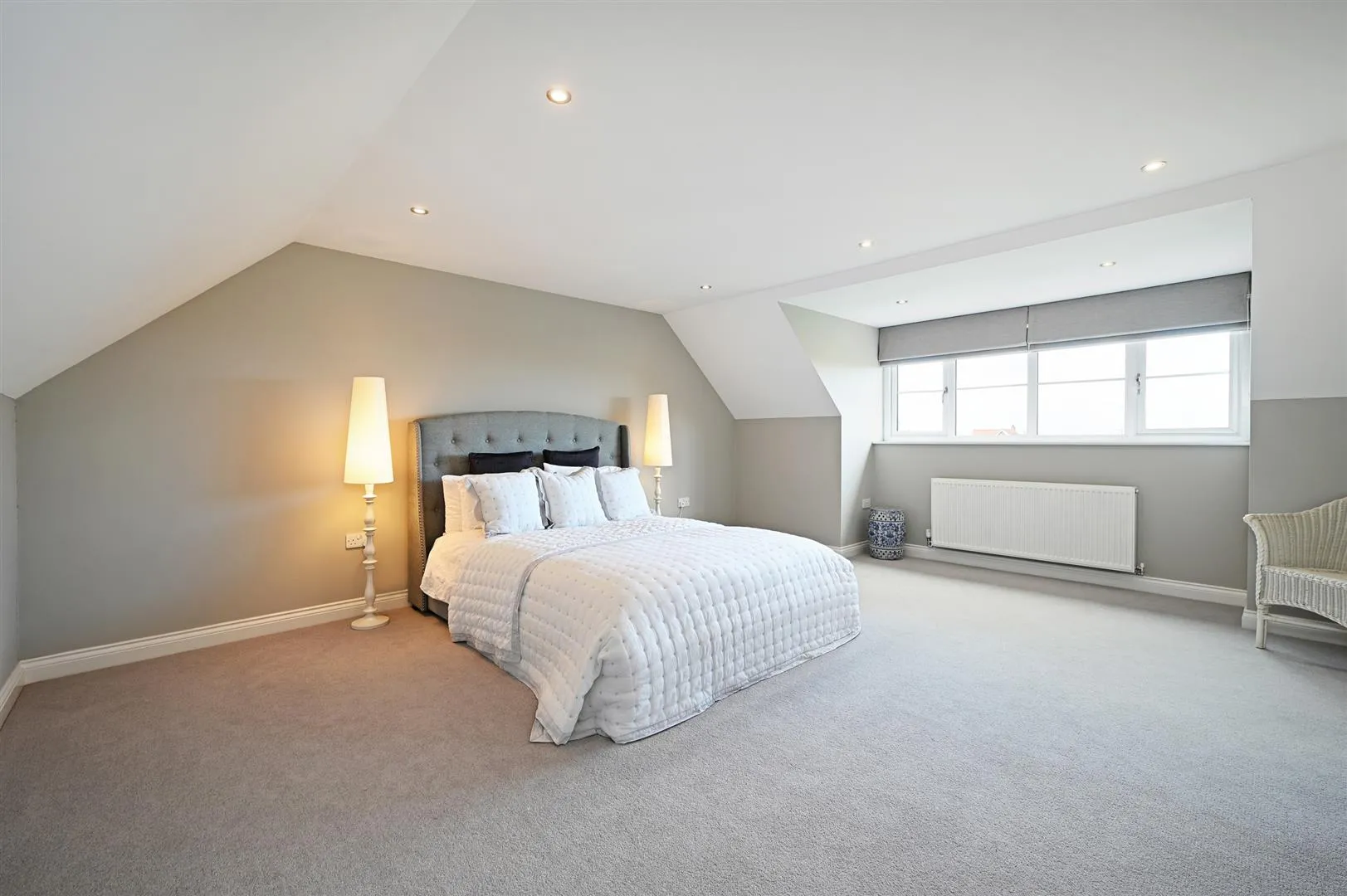 Bedroom 2
Bedroom 2
Another generously proportioned double bedroom suite with a rear facing UPVC double glazed window overlooking the views, recessed lighting, central heating radiator and a TV/aerial point. An oak door opens to the bedroom 2 en-suite shower room.
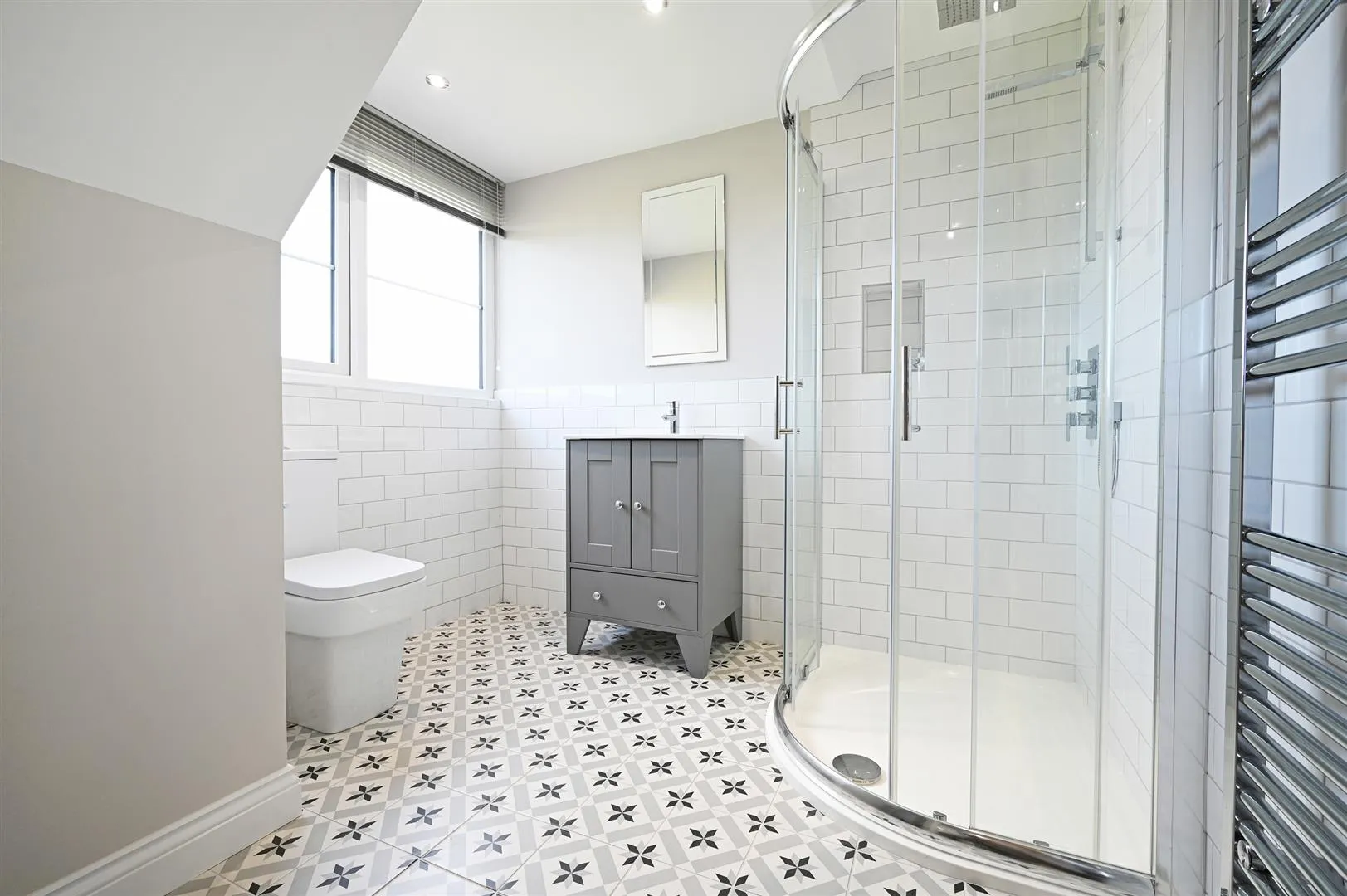 Bedroom 2 En-Suite Shower Room
Bedroom 2 En-Suite Shower Room
Having a rear facing UPVC double glazed obscured window, recessed lighting, extractor fan, partially tiled walls, chrome heated towel rail and tiled flooring. A suite in white comprises a low-level WC and a wash hand basin with a chrome mixer tap and storage beneath. To one corner is a shower enclosure with a fitted rain head shower, an additional hand shower facility and a glazed screen/door.
From Morthen Road, an intercom operated electric gate with a separate pedestrian gate opens to Morthen View.
To the front of number 9 is a block paved driveway that provides parking for three vehicles and has exterior lighting and an external power point. Access can be gained to the double garage. There is also a lawned area and the boundary is enclosed by wrought iron railings.
Having an electric roller shutter door, light, power and a composite entrance door.
A wrought iron pedestrian gate opens to the right side of the property where a stone flagged path with exterior lighting and being flanked by gravel leads to the rear. It also provides access to the double garage.
 Exterior and Gardens
Exterior and Gardens
To the rear, the path continues along the rear elevation to a stone flagged seating terrace with exterior lighting, an external power point and a water tap. Access can be gained to the utility room and living kitchen. A gravelled patio with a Kettler pergola and a raised stone planter allows additional space for comfortable seating. There is also a garden that is mainly laid to lawn with a raised stone planter containing olive trees. The garden is fully enclosed by mature hedging and fencing. A gravelled path wraps partially around to the left side of the property.
Freehold
G
Mains gas, mains electricity and mains water. The surface water and sewage drainage is privately managed with costs shared between the houses on the development. The broadband is fibre and the mobile signal quality is very good.
None.
None and the flood risk is very low from rivers and the sea, and medium from surface water.
Approximately £350 per annum is paid to Morthen View Management Company for servicing of the development’s surface water and sewage pumping station. Any repairs to the electric gates are also split amongst the households.
Strictly by appointment with one of our sales consultants.
Whilst we aim to make these particulars as accurate as possible, please be aware that they have been composed for guidance purposes only. Therefore, the details within should not be relied on as being factually accurate and do not form part of an offer or contract. All measurements are approximate. None of the services, fittings or appliances (if any), heating installations, plumbing or electrical systems have been tested and therefore no warranty can be given as to their working ability. All photography is for illustration purposes only.
Curious about the value of your current property? Get a free, no-obligation valuation and see how much you could sell for in today's market.
These results are for a repayment mortgage and are only intended as a guide. Make sure you obtain accurate figures from your lender before committing to any mortgage. Your home may be repossessed if you do not keep up repayments on a mortgage.
This calculation is only a guide. We can't give financial advice, so always check with an adviser. Valid from April 2025, it applies to UK residents buying residential properties in England and Northern Ireland. It doesn't apply if you're buying through a company.