The Old Hall is a fabulous five bedroomed Grade II* listed property located in the highly sought-after village of Holmesfield. Boasting a versatile layout, a plethora of character features and a sizeable rear garden, this home is ideal for a growing family.
Read MoreThe Old Hall is a fabulous five bedroomed Grade II* listed property located in the highly sought-after village of Holmesfield. Boasting a versatile layout, a plethora of character features and a sizeable rear garden, this home is ideal for a growing family.
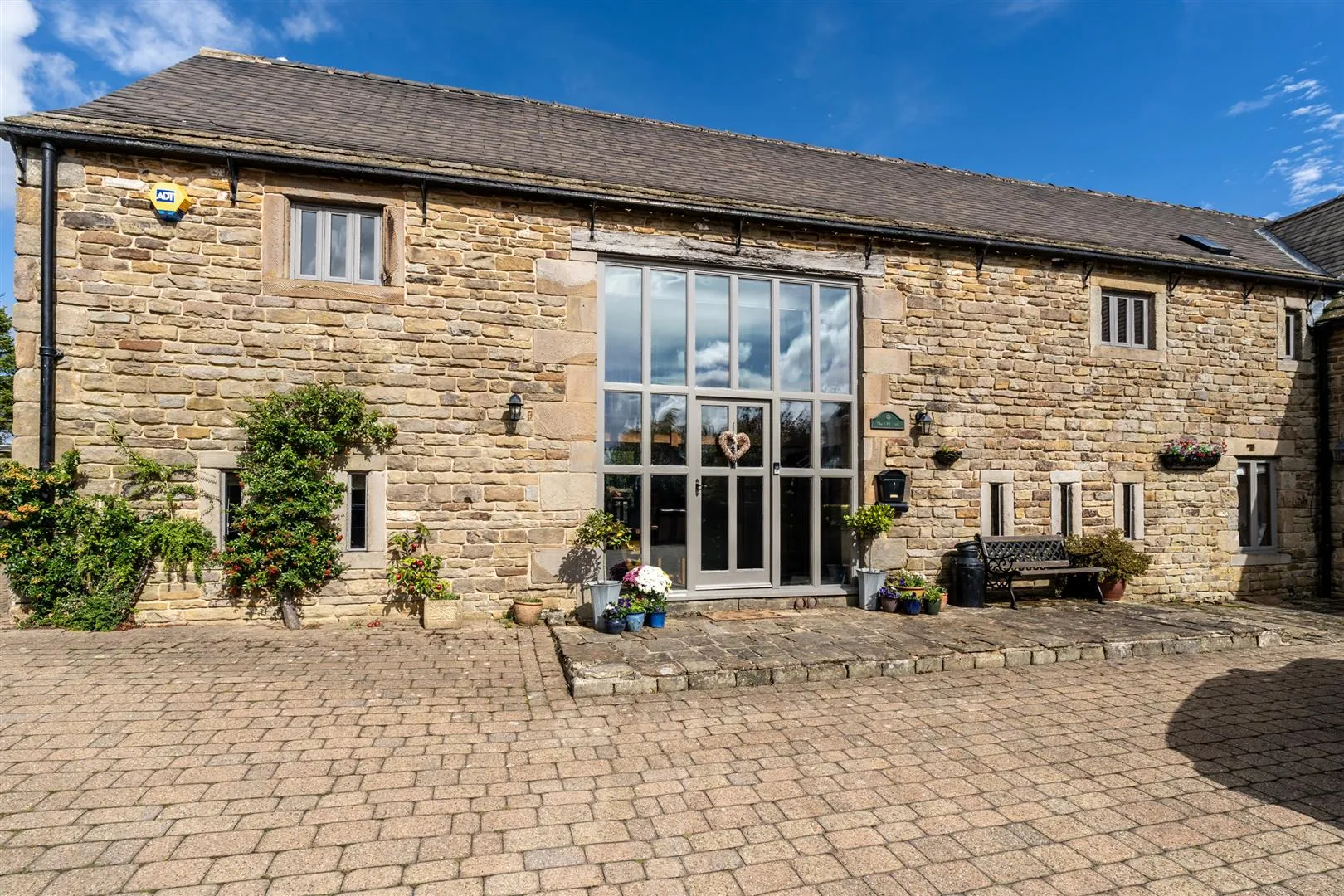 Exterior and Gardens
Exterior and Gardens
Welcoming you into the home is the impressive, light filled entrance hall. The dining kitchen provides plenty of space for entertaining, whilst the lounge is a cosier space, ideal for unwinding. Additionally on the ground floor is a pantry, back porch and a WC. The first floor has four double bedrooms and a bathroom and on the second floor is mezzanine storage for bedroom one and an additional bedroom suite.
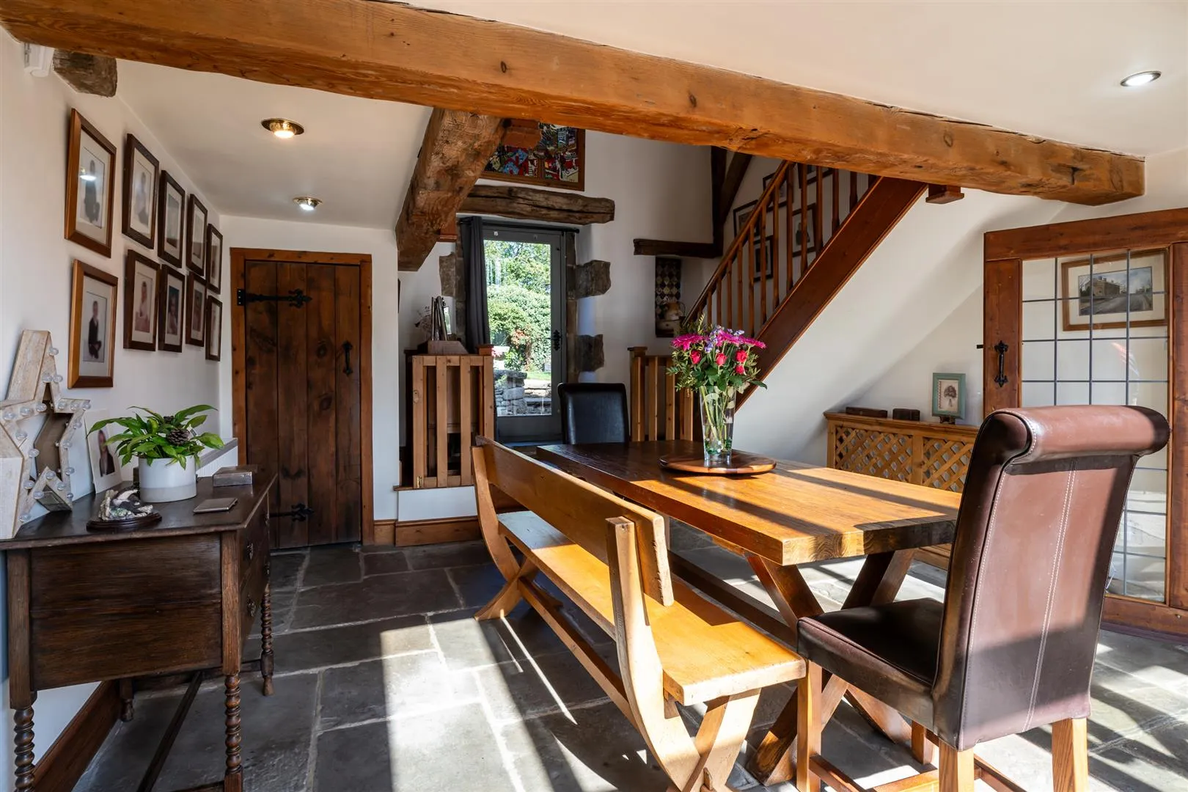
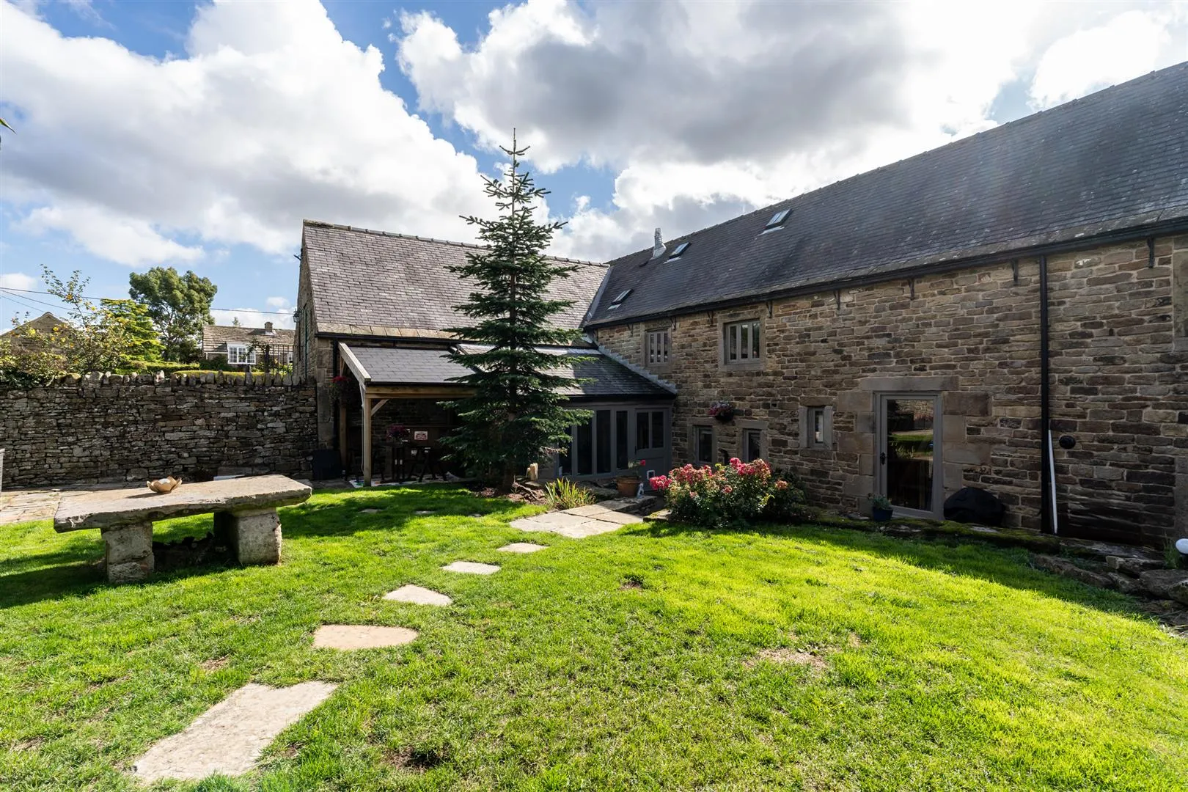
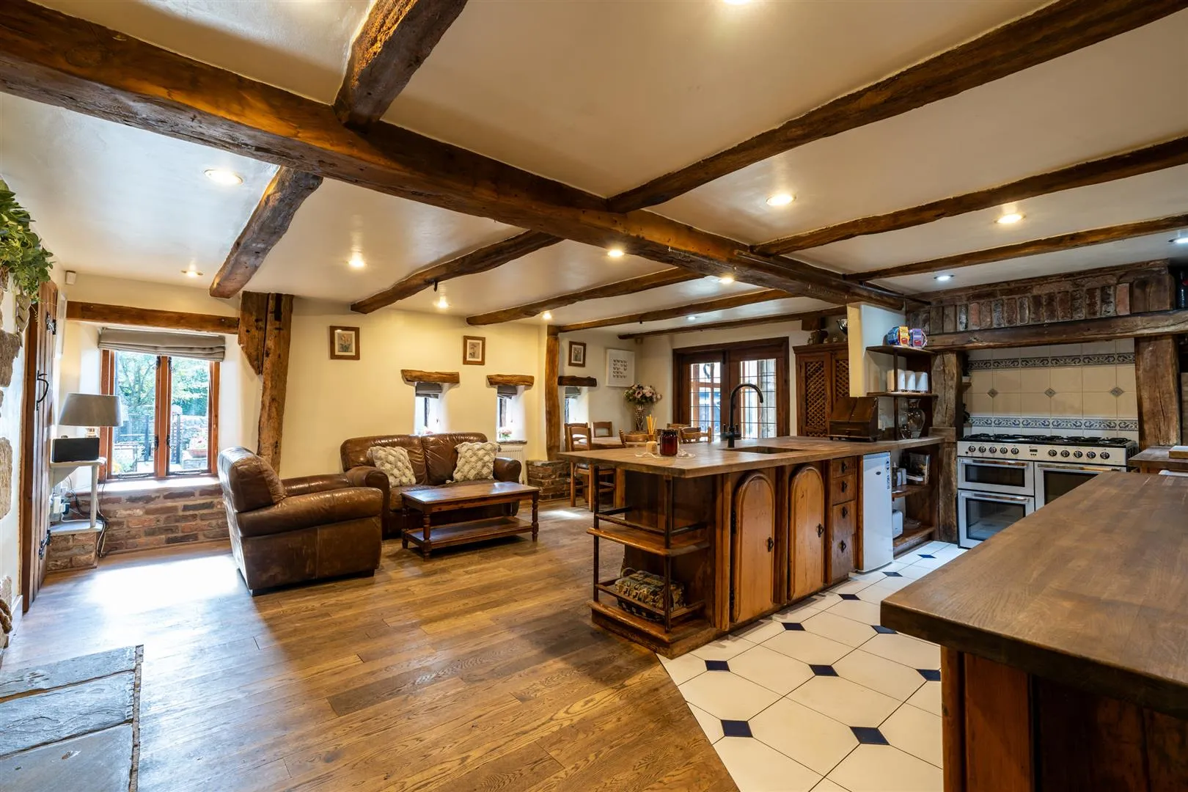
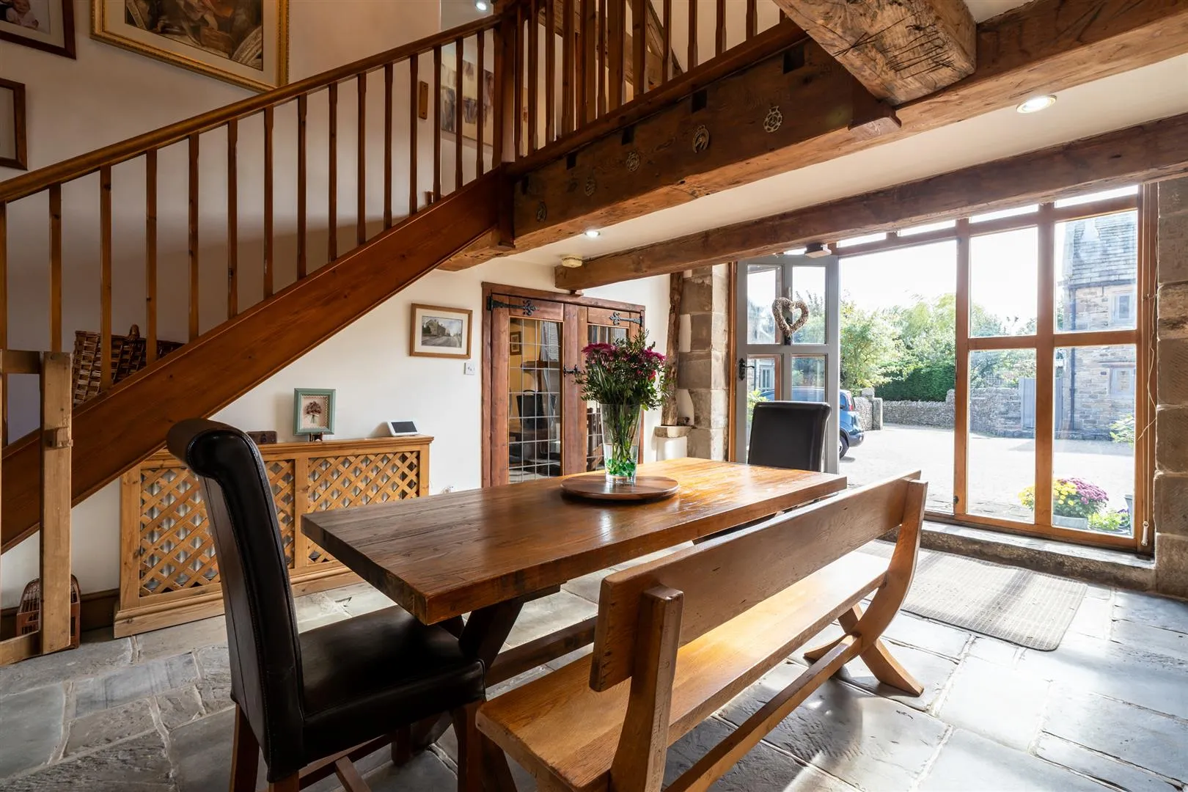
Externally, the property is positioned within a small hamlet of just five other properties, allowing for privacy. To the rear, is a good-sized garden with mature plants and trees, two patio areas and a double garage with a games room above, which historically has had planning permission accepted to become an annexe/dwelling.
The property is situated with good access to the amenities of Holmesfield and Dronfield, which include supermarkets, shops, public houses, restaurants and good local schooling. Due to the property’s rural location, there are beautiful walks available from the doorstep, and the Peak District National Park is accessible within a short drive. For rail journeys, the Dronfield train station is located a short distance away and provides links to Manchester, Nottingham, Leeds and London.
The property briefly comprises on the ground floor: Entrance hall, lounge, dining kitchen, WC, pantry, rear porch.
On the first floor: Landing, bedroom 1, bedroom 1 en-suite bathroom, inner hallway, bedroom 2, bedroom 2 en-suite bathroom, bedroom 3, bedroom 4 and bathroom.
On the second floor: Bedroom 1 mezzanine, bedroom 5 and bedroom 5 en-suite shower room.
Outbuildings: Double garage and games room.
A timber door with double glazed panels, matching side panels and panels above open to the:
 Entrance Hall
Entrance Hall
A sizeable entrance hall that has recessed lighting, wall mounted light points, exposed timber beams, exposed stone walling, a central heating radiator, a central heating radiator with a decorative cover and stone flagged flooring. Double timber doors with glazed panels open to the lounge and the dining kitchen. A timber door opens to the storage cupboard and a timber door with double glazed panels opens to the rear of the property.
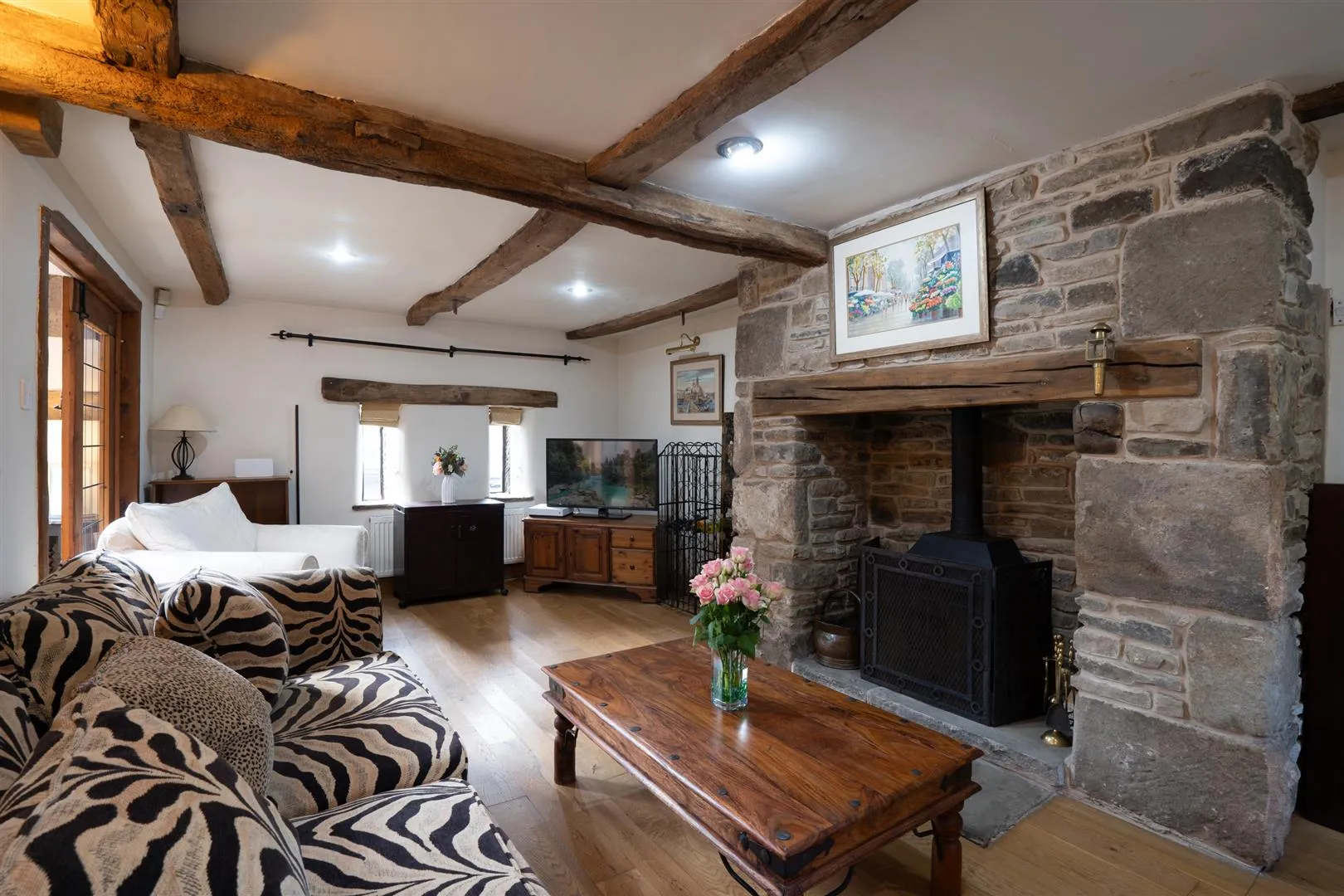 Lounge
Lounge
A cosy lounge with rear facing timber double glazed windows, front facing glazed panels, recessed lighting, exposed timber beams, wall mounted light points, central heating radiator, TV/aerial point and timber flooring. The focal point of the room is the Villager dual fuel log burner with a stone surround, timber mantle and stone hearth.
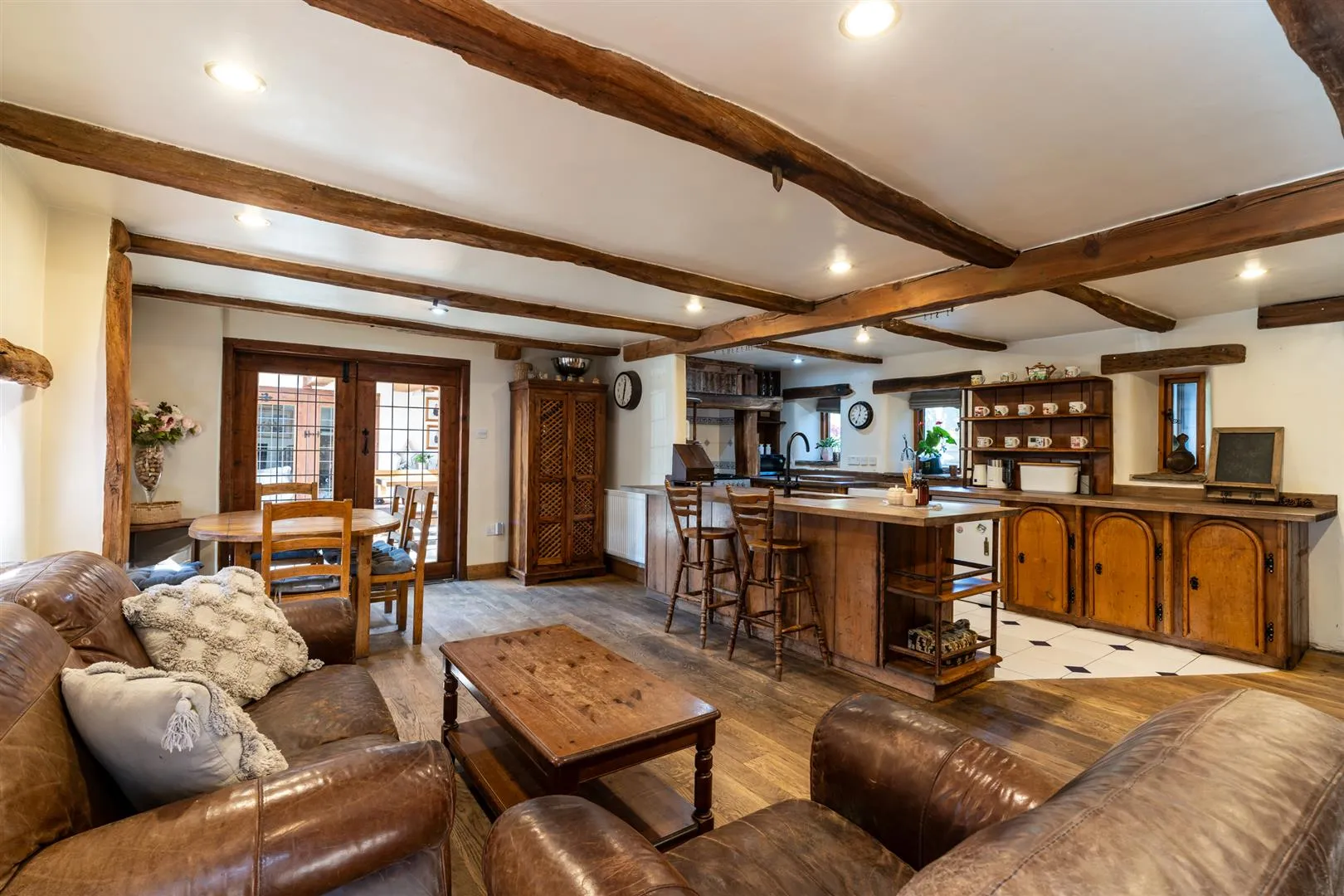 Dining Kitchen
Dining Kitchen
A well-appointed dining kitchen having a front facing timber double glazed window, front facing glazed panels, rear facing double glazed windows, recessed lighting, exposed timber beams, central heating radiators and timber flooring. The focal point of the room is the Villager log burner with a stone surround, timber mantle and stone hearth. There are a range of fitted base wall and drawer units incorporating a timber work surface and a 2.0 bowl sink with a chrome mixer tap and a 1.0 bowl sink with a black Quooker tap. There is the provision for a fridge, a range cooker and a dishwasher. Timber doors open to the WC, pantry and a timber door with glazed panels opens to opens to the rear porch.
With a flush light point, extractor fan, central heating radiator and tiled flooring. There is a suite comprising a low-level WC and a wash hand basin with a chrome mixer tap and storage beneath. A timber door opens to a cupboard which has shelving.
Having a flush light point, extractor fan and tiled flooring. There is fitted shelving and the provision for a washing machine.
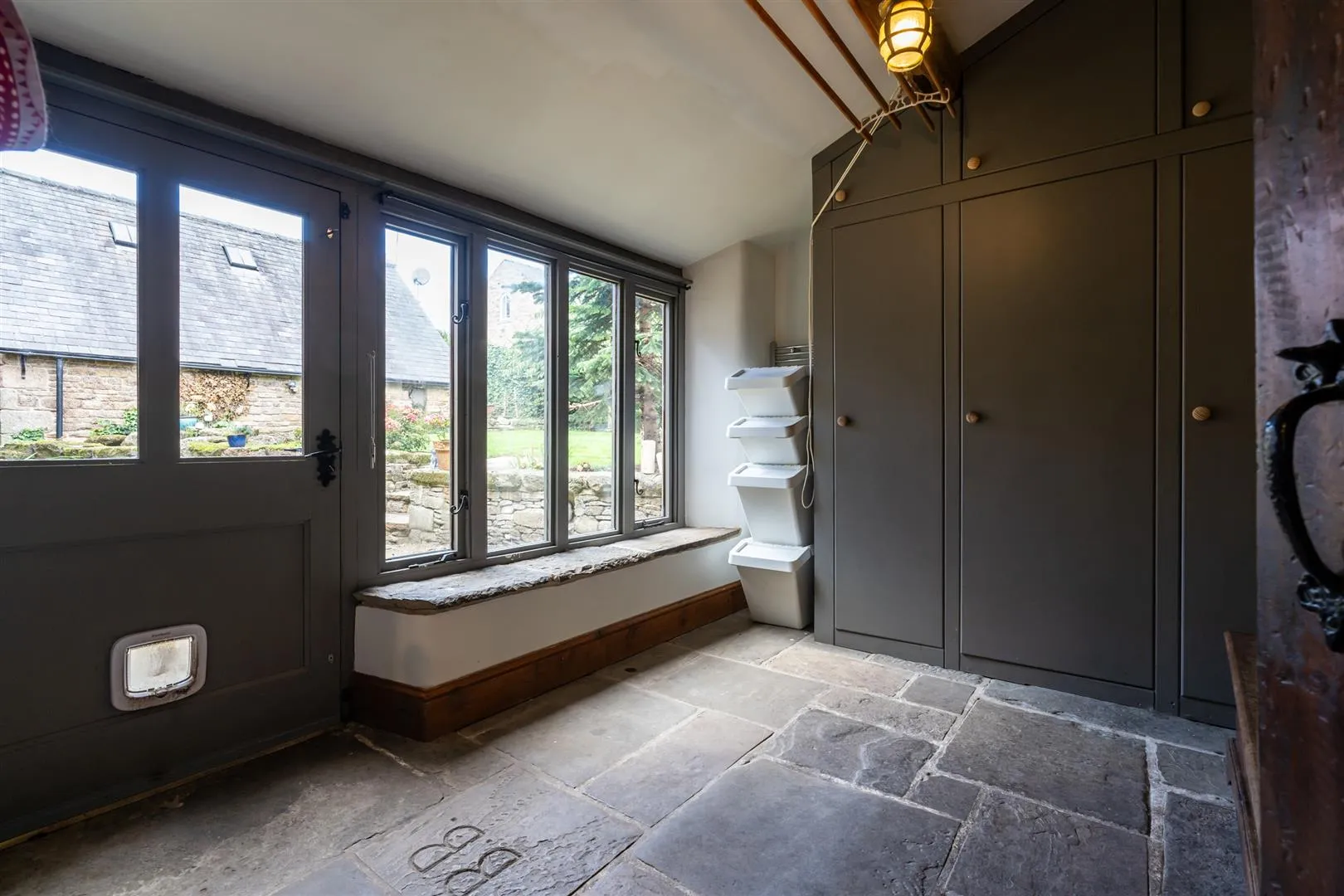 Rear Porch
Rear Porch
With a side facing timber double glazed window, exposed stone walling and stone flagged flooring. There is the provision for a tumble dryer and fitted furniture. A timber door with double glazed panels opens to the rear of the property.
From the entrance hall a staircase with a timber handrail and balustrading rises to the:
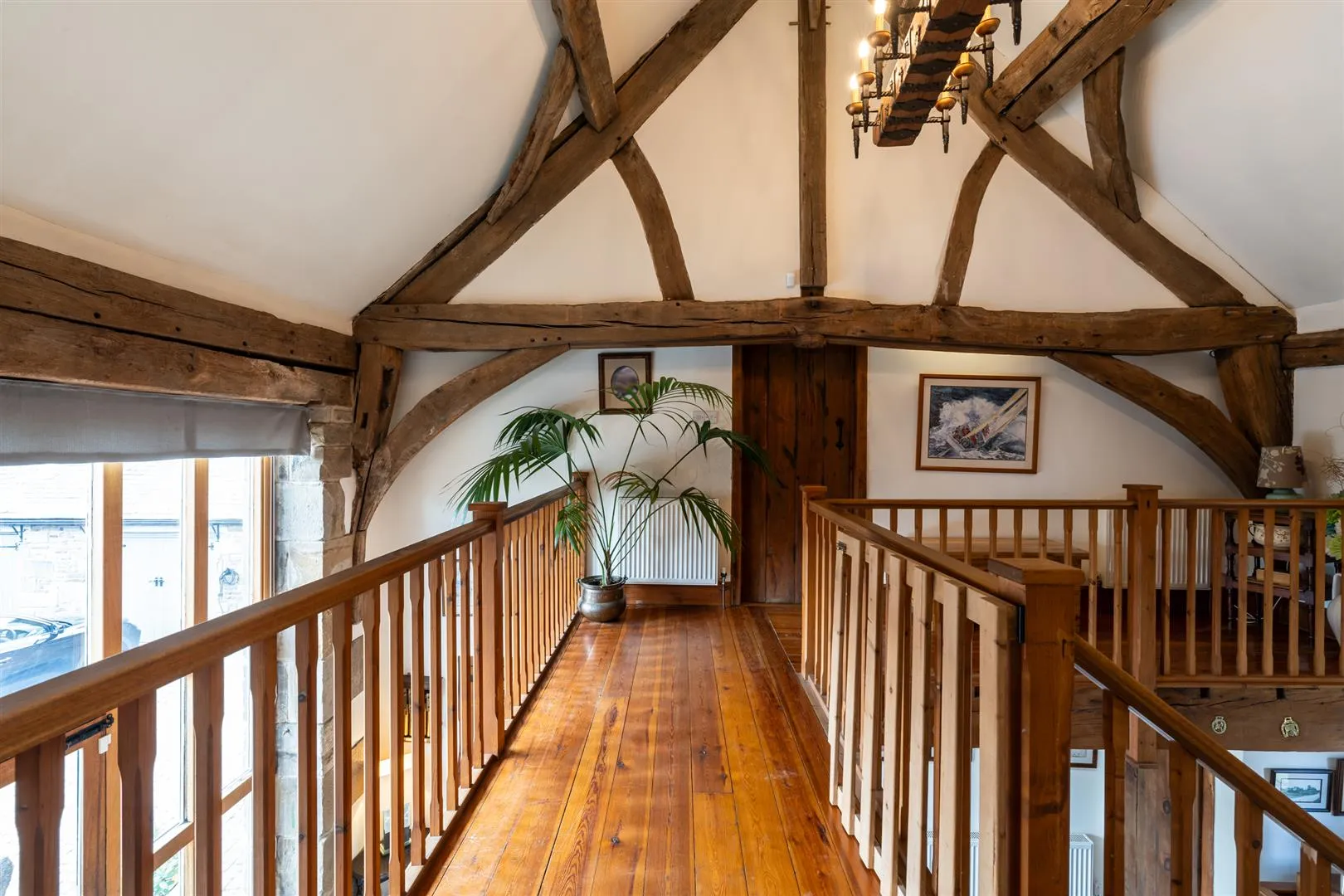 Landing
Landing
Having a feature Galleon chandelier, exposed timber beams, central heating radiator and timber flooring. A timber door opens to bedroom 1 and an opening gives access to the inner hall.
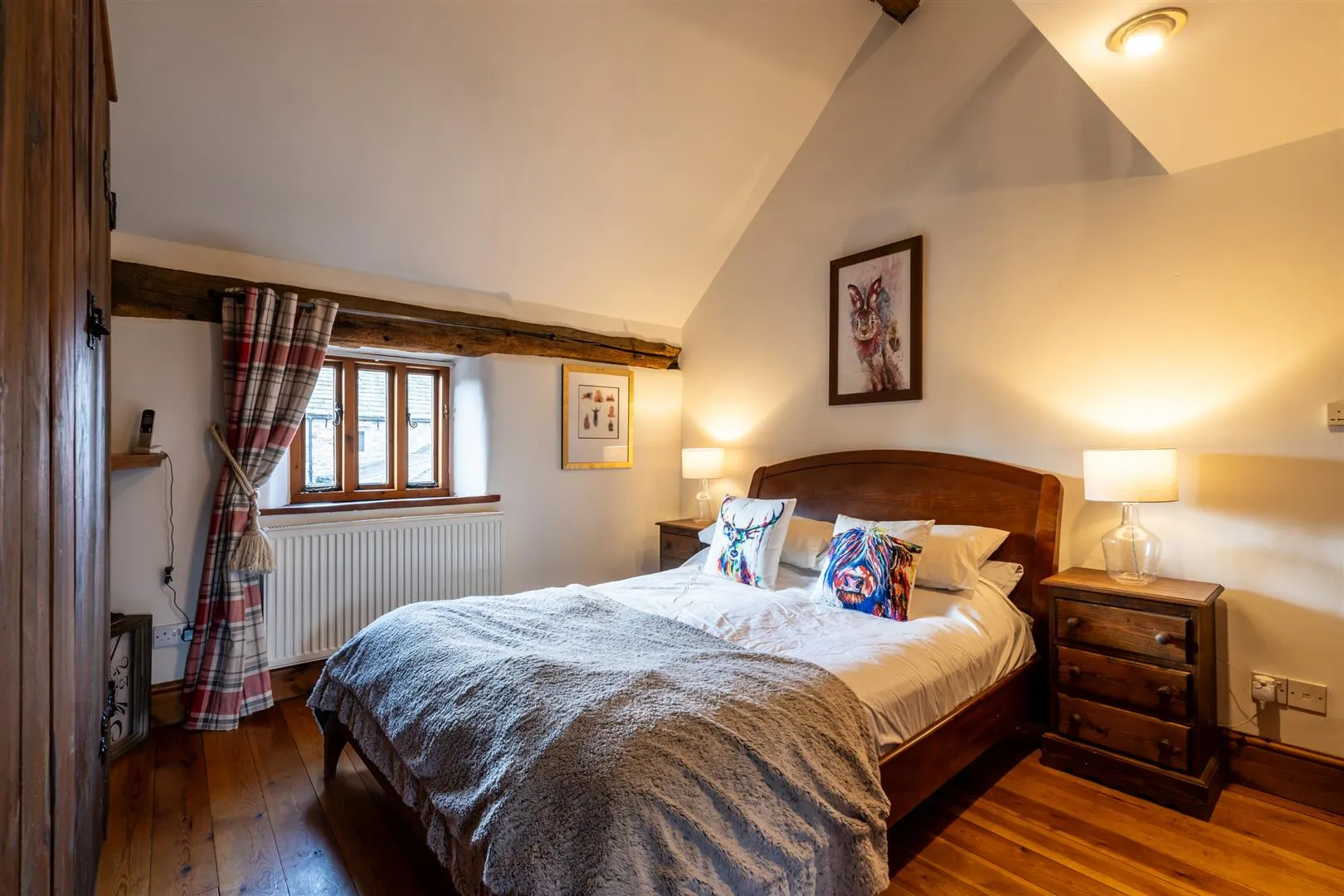 Bedroom 1
Bedroom 1
A double bedroom with front and rear facing timber double glazed windows, recessed lighting, exposed timber beams, central heating radiators and timber flooring. Fitted furniture includes shelving and long hanging. A timber door opens to the bedroom 1 en-suite.
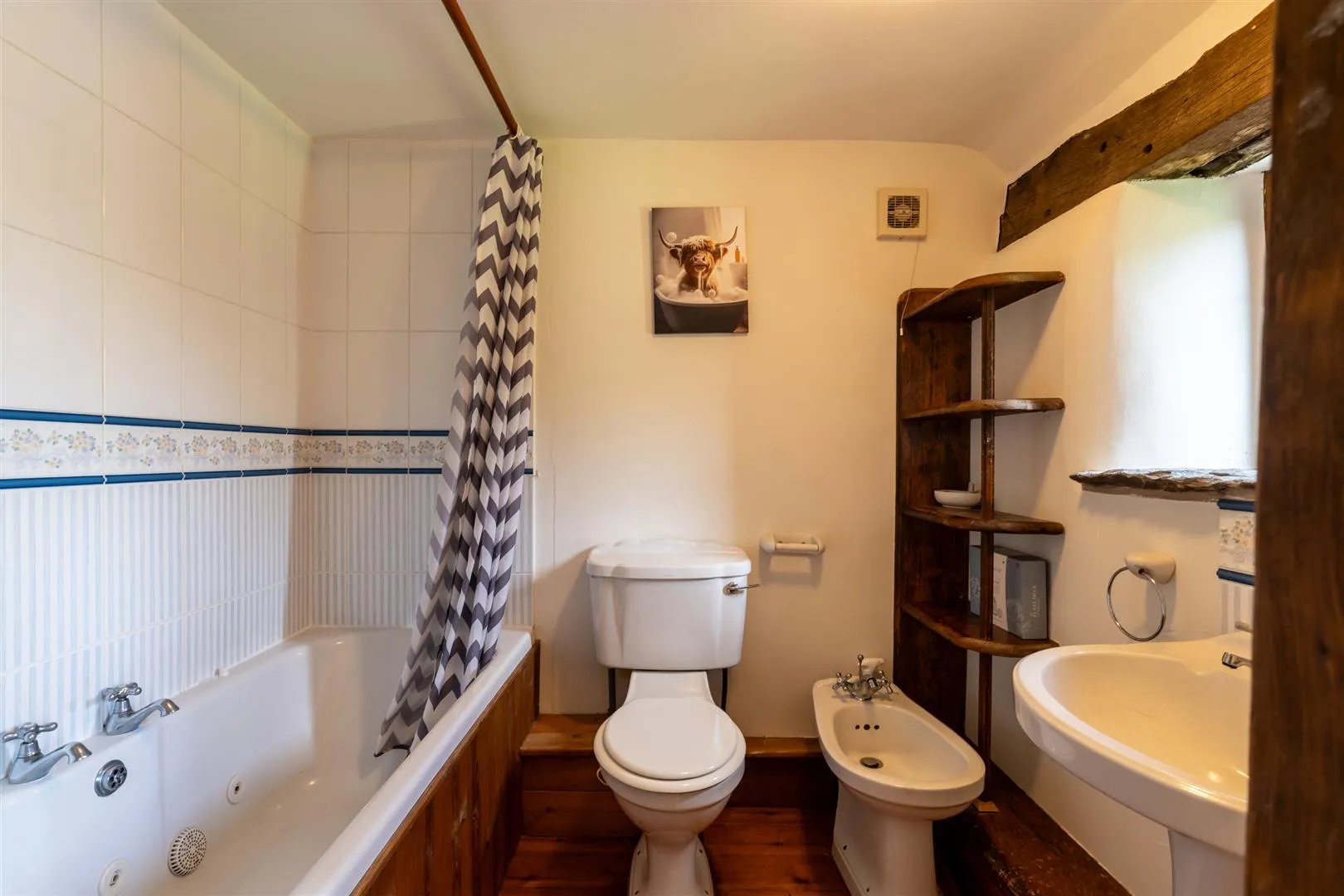 Bedroom 1 En-Suite Bathroom
Bedroom 1 En-Suite Bathroom
Having a rear facing timber double glazed obscured window, f lush light points, central heating radiator and timber f looring. A suite in white comprises a low-level WC, a bidet with a chrome mixer tap and a pedestal wash hand basin with traditional chrome taps. To one corner is a panelled bath with traditional chrome taps, a shower and a curtain rail.
From bedroom 1, a staircase with a timber handrail and balustrading rises to the:
Having a flush light point and timber flooring.
With a front facing timber double glazed window, recessed lighting, wall mounted light point, exposed timber beams, a Wattle & Daub and central heating radiators. Timber doors open to bedroom 2, bedroom 3 and bedroom 4.
Another double bedroom having a rear facing timber double glazed window, wall mounted light point, exposed timber beams and a central heating radiator. There is fitted shelving and drawer units. A timber door opens to the bedroom 2 en-suite bathroom.
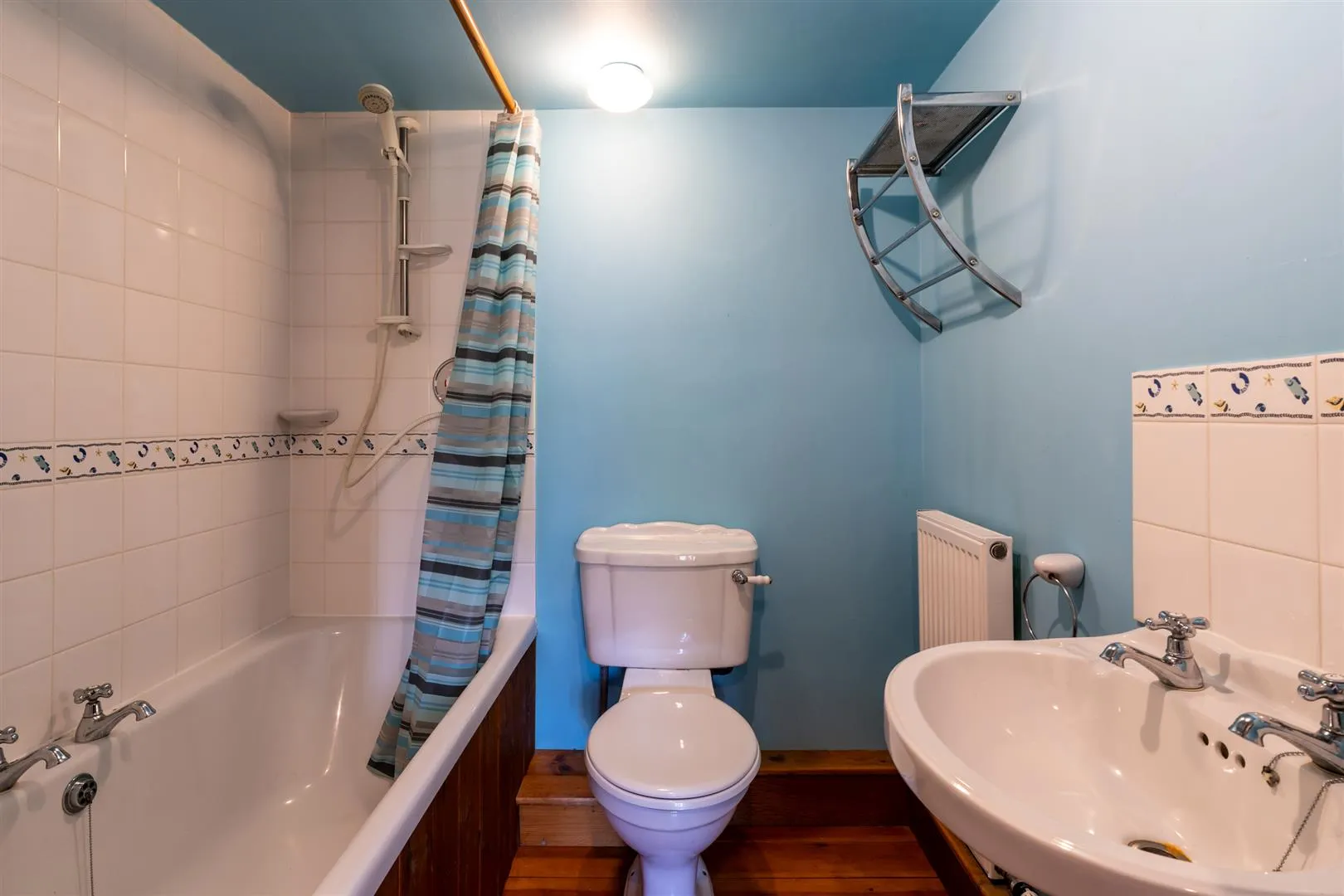 Bedroom 2 En-Suite Bathroom
Bedroom 2 En-Suite Bathroom
Having flush light points, central heating radiator and timber flooring. There is a suite in white comprising a low-level WC and a pedestal wash hand basin with traditional chrome taps. To one corner is a panelled bath with traditional chrome taps, a fitted shower and a curtain rail.
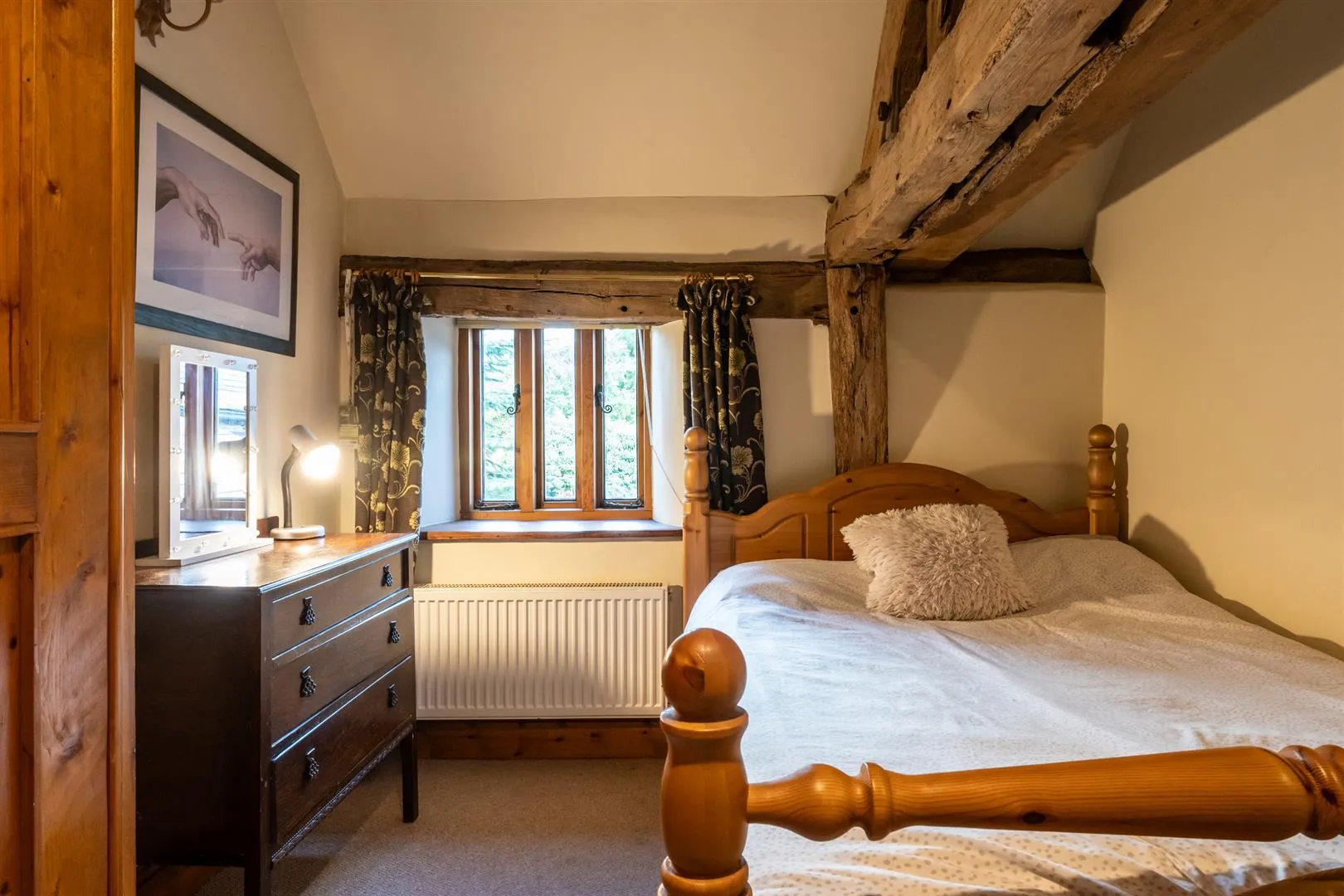 Bedroom 4
Bedroom 4
With a glazed roof panel, front facing timber double glazed window, wall mounted light points, recessed lighting, central heating radiator and a TV/aerial point. Fitted furniture includes long and short hanging. A timber door opens to a hallway that opens to bedroom 4 and the bathroom.
Having a rear facing timber double glazed window, wall mounted light point, recessed lighting and a central heating radiator. Fitted furniture includes shelving and long/short hanging.
With a glazed roof panel, wall mounted light points, recessed lighting, exposed timber beams, central heating radiator and timber flooring. There is a suite in white comprising a low-level WC, bidet with a chrome mixer tap and a wash hand basin with traditional chrome taps and storage beneath. To one corner is a panelled bath with traditional chrome taps, a shower and a curtain rail.
From the inner hallway, a staircase with a timber handrail and balustrading rises to the second floor.
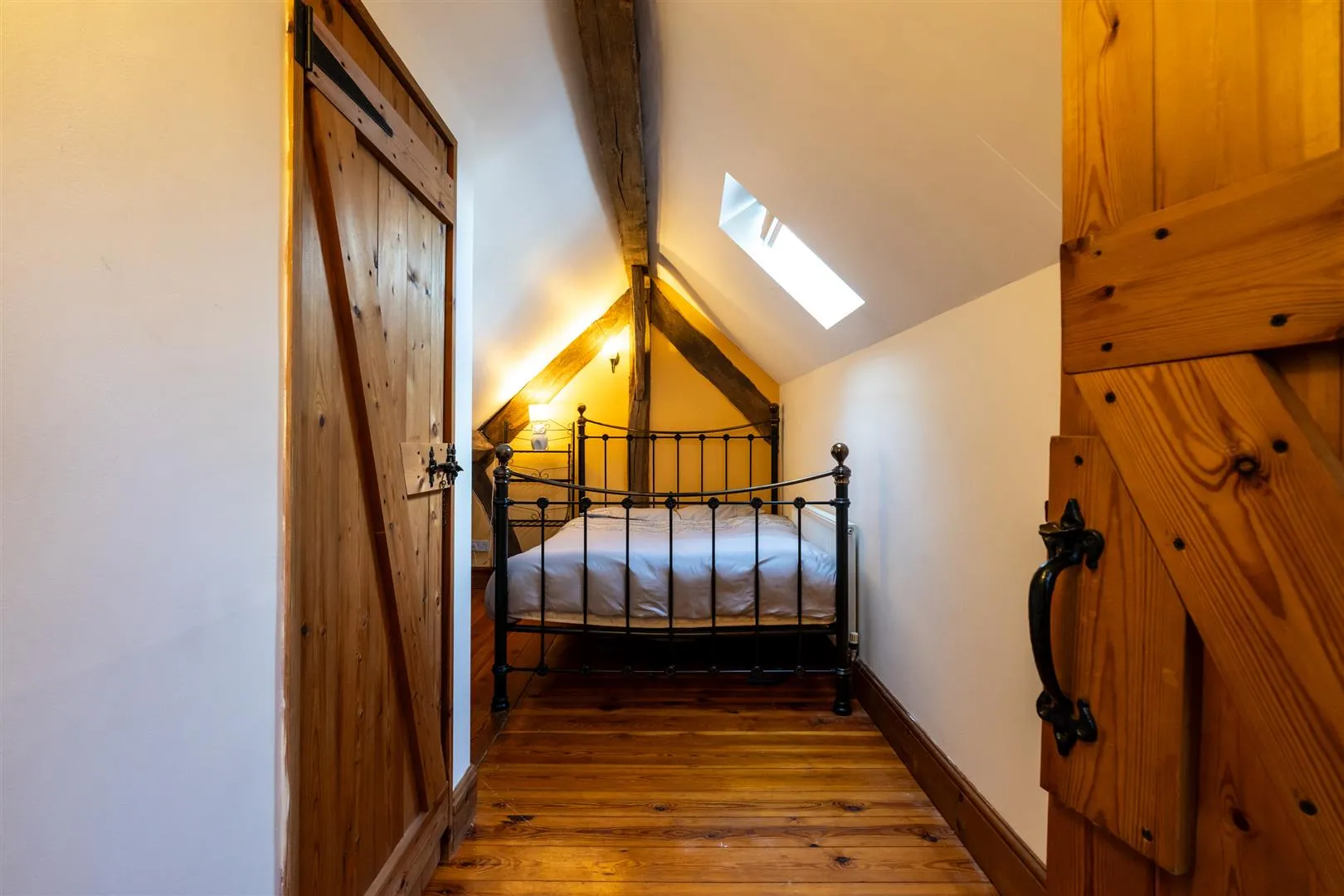 Bedroom 5
Bedroom 5
With a glazed roof panel, wall mounted light points, exposed timber beams, central heating radiator, TV/aerial point and timber flooring. A timber door opens to the bedroom 5 en-suite shower room.
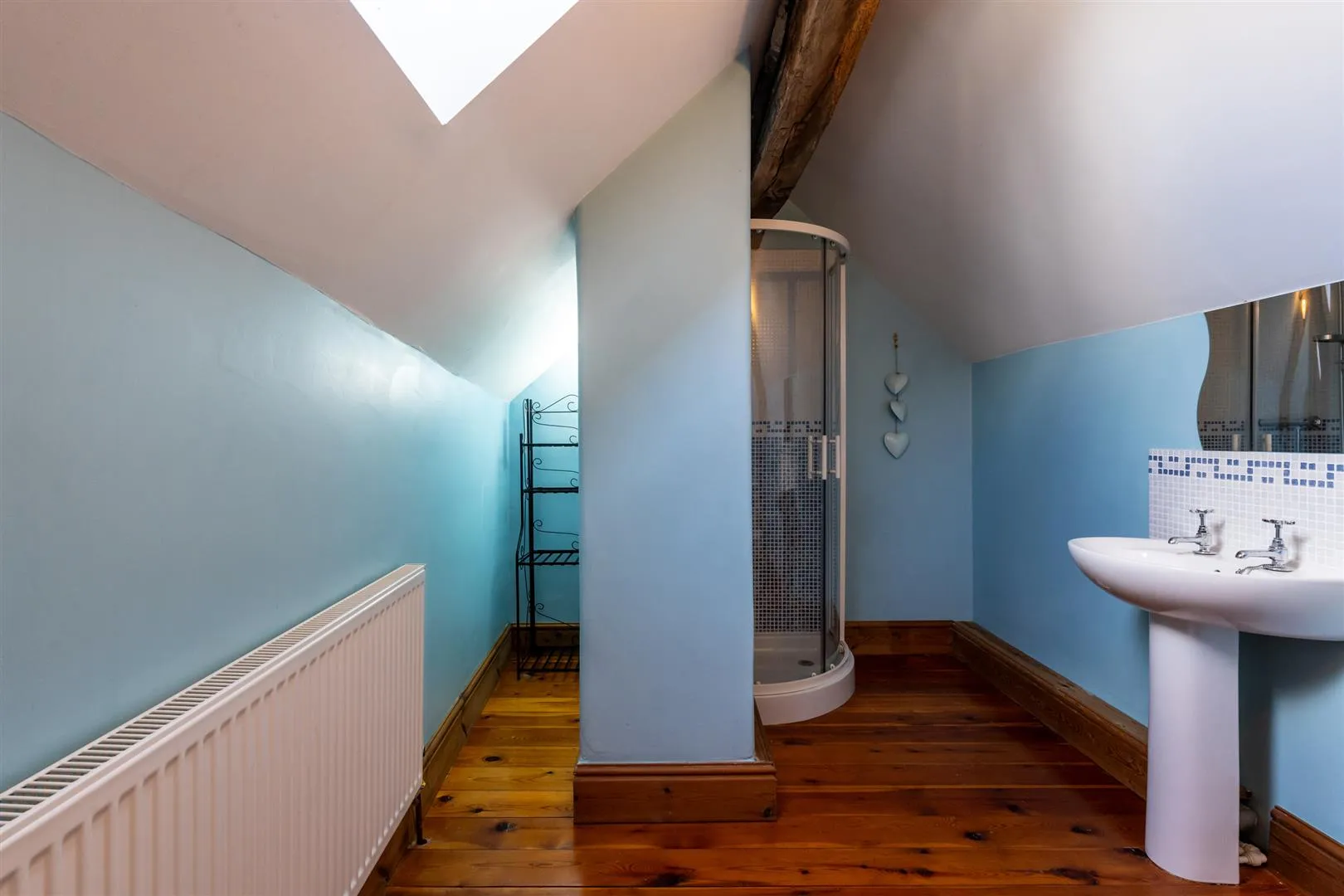 Bedroom 5 En-Suite Shower Room
Bedroom 5 En-Suite Shower Room
Having a glazed roof panel, wall mounted light point, central heating radiator and timber flooring. A suite in white comprises a low-level WC and a pedestal wash hand basin with traditional chrome taps. There is a separate shower enclosure with a fitted shower and a glazed screen/door.
To the front of the property, there is exterior lighting and access can be gained to the main entrance door. There is a stone-flagged patio and off-road parking for two vehicles within a shared courtyard. To the left hand side, a block paved path continues to the double garage.
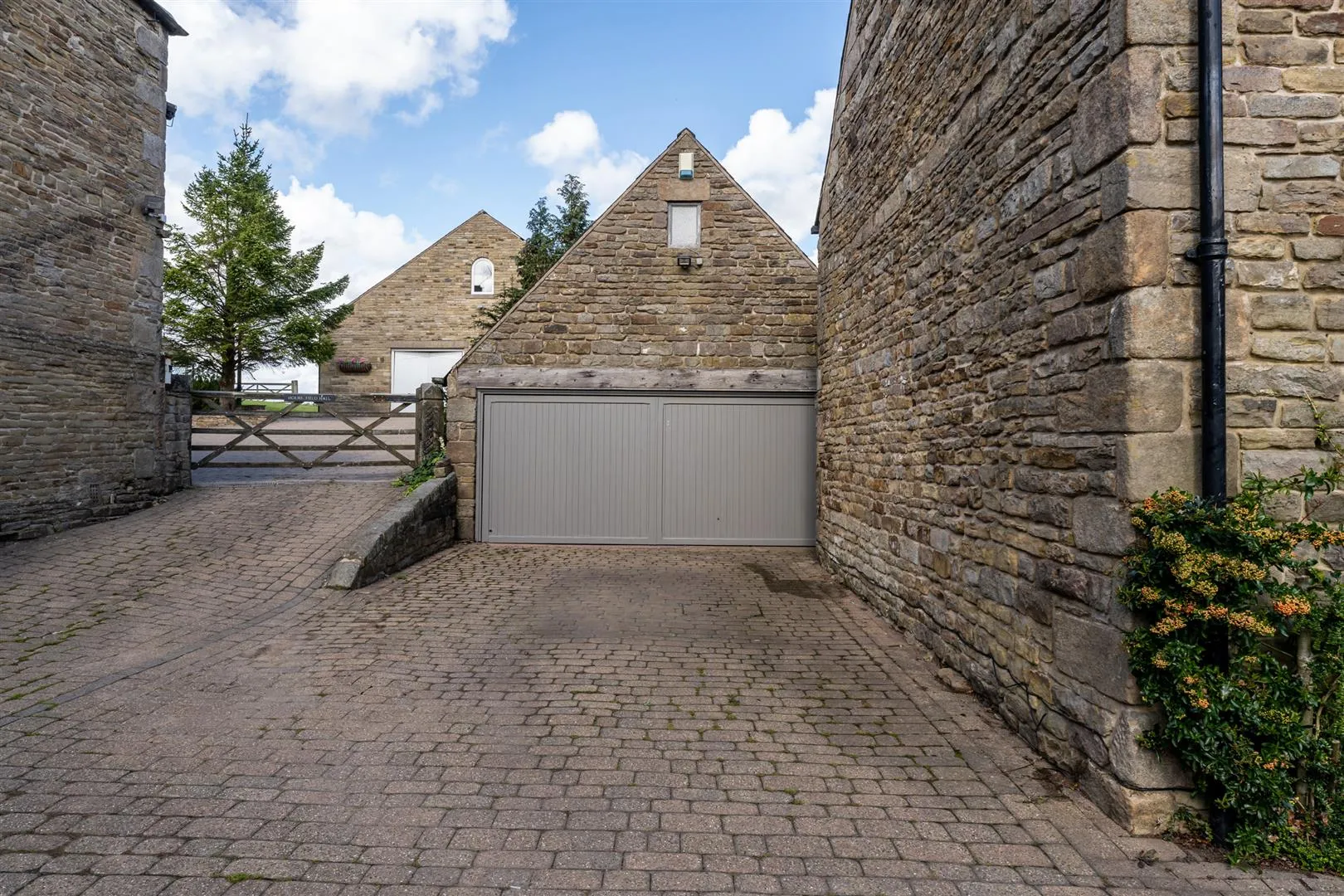 Exterior and Gardens
Exterior and Gardens
With an up-and-over door, light, power and the provision for appliances.
 Exterior and Gardens
Exterior and Gardens
A timber pedestrian gate opens to the rear of the property. To the rear, is a large stone-flagged patio, exterior lighting, external power and a water tap. Stone steps rise to an area mainly laid to lawn with mature trees and plants. There is a stone-flagged patio and a covered seating area. Stone steps rise to a timber door that opens to the games room.
Having a glazed roof panel, pendant light points and an electric heater. Timber doors open to eaves storage.
The garden is enclosed by stone walling.
Freehold
Mains gas, mains electric, mains water and mains drainage. The broadband is fibre and the mobile signal quality is fair.
There is shared access.
None and the flood risk is very low.
Curious about the value of your current property? Get a free, no-obligation valuation and see how much you could sell for in today's market.
These results are for a repayment mortgage and are only intended as a guide. Make sure you obtain accurate figures from your lender before committing to any mortgage. Your home may be repossessed if you do not keep up repayments on a mortgage.
This calculation is only a guide. We can't give financial advice, so always check with an adviser. Valid from April 2025, it applies to UK residents buying residential properties in England and Northern Ireland. It doesn't apply if you're buying through a company.