The epitome of rural living, Salt Springs Farm is positioned in an incredible location, surrounded by rolling countryside with panoramic views from every aspect. This outstanding five bedroomed farmhouse is abundant in character and boasts an extensive, versatile layout that is ideal for a growing family.
Read MoreThe epitome of rural living, Salt Springs Farm is positioned in an incredible location, surrounded by rolling countryside with panoramic views from every aspect. This outstanding five bedroomed farmhouse is abundant in character and boasts an extensive, versatile layout that is ideal for a growing family.
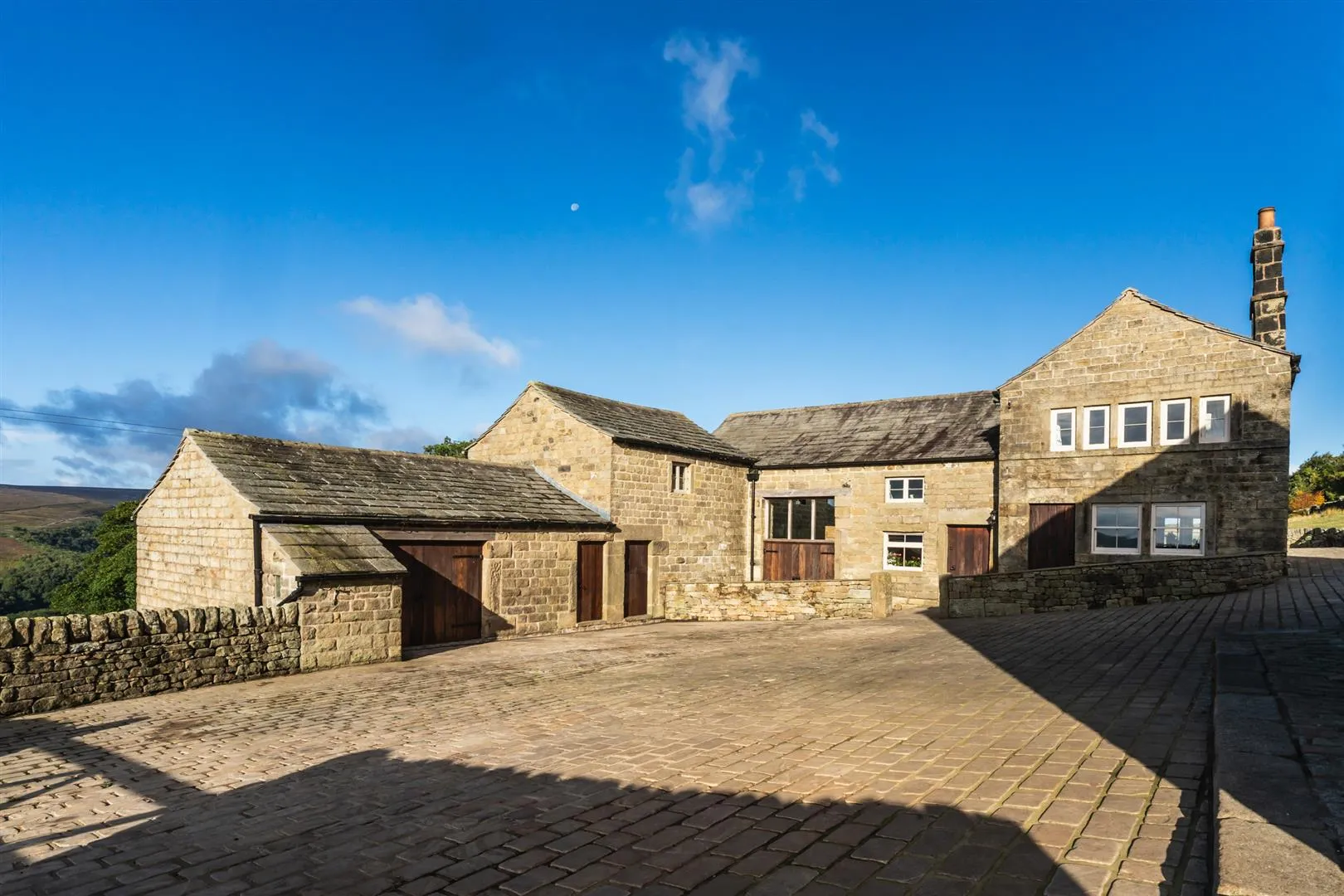 Exterior and Gardens
Exterior and Gardens
Holding a Grade II listed status, this beautiful residence sits on a quarter of an acre plot and is believed to date back to the 17th century. Salt Springs Farm is situated at the end of a half-mile access road, creating a peaceful Peak District haven, which has the benefit of a large cobbled driveway and courtyard that are ideal for parking several vehicles, and a detached two-storey outbuilding.
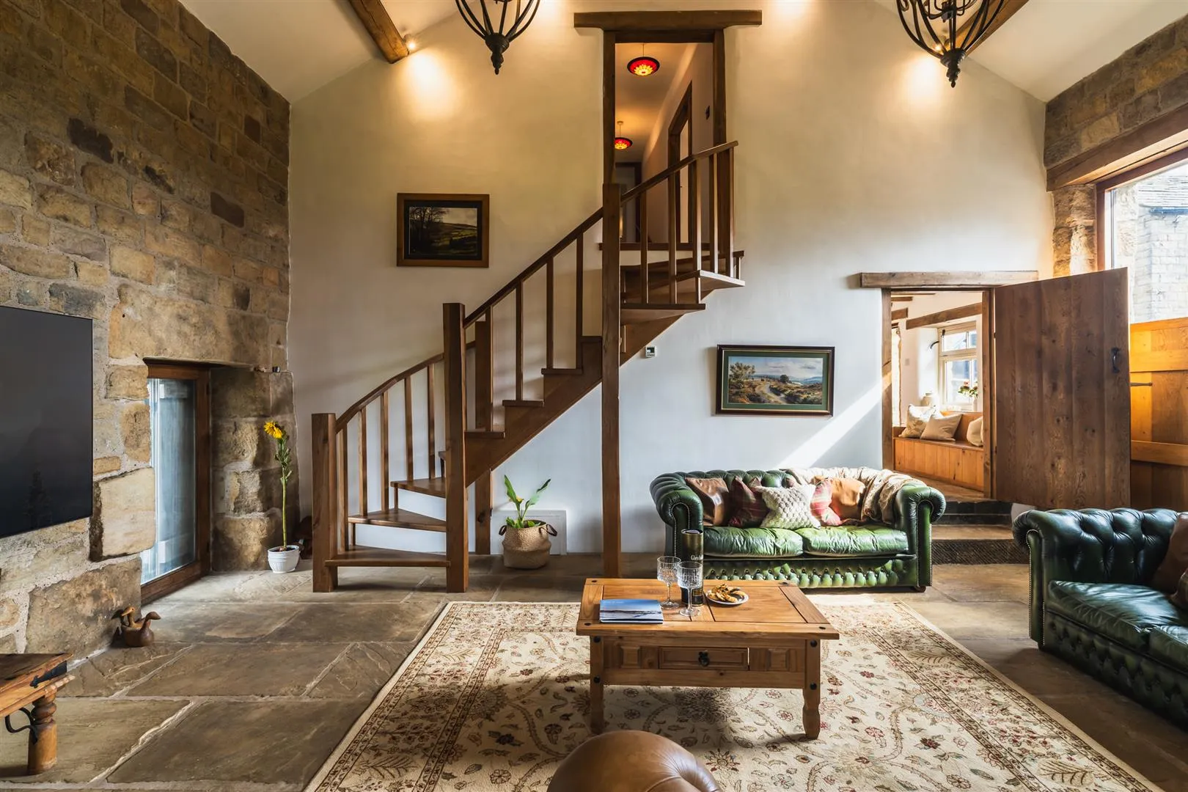
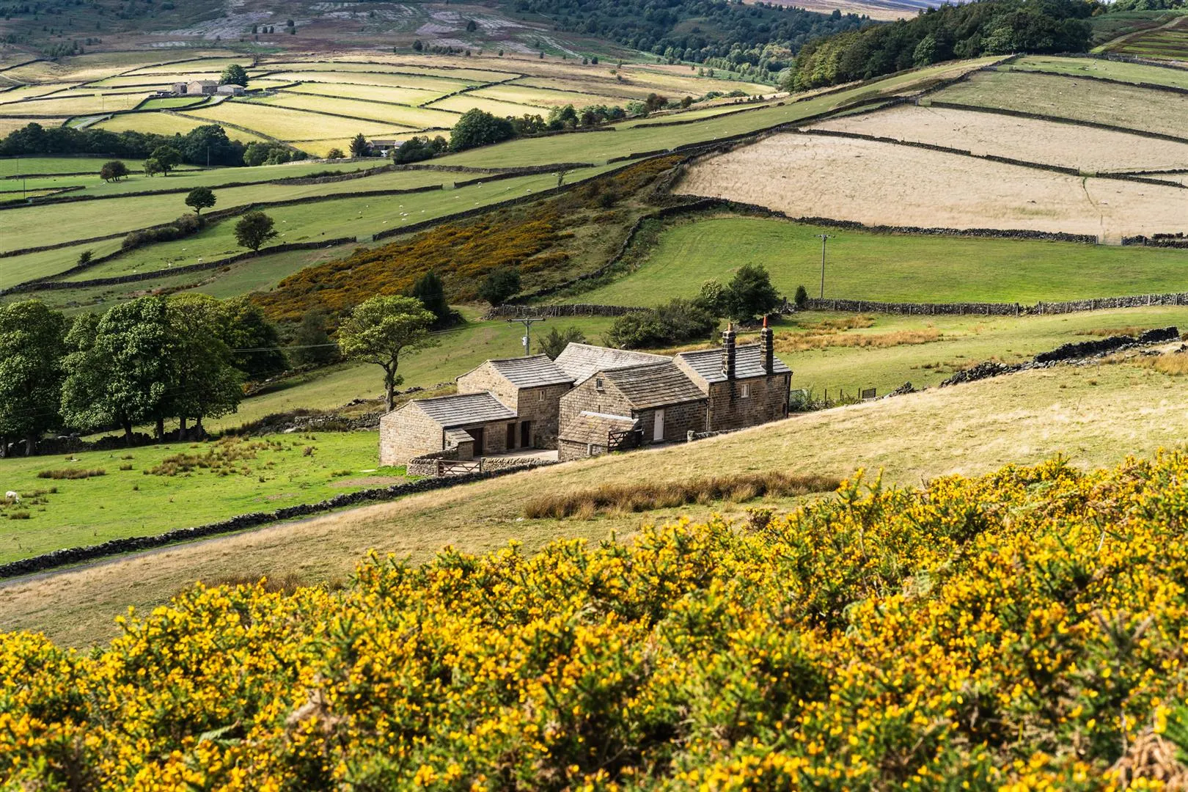
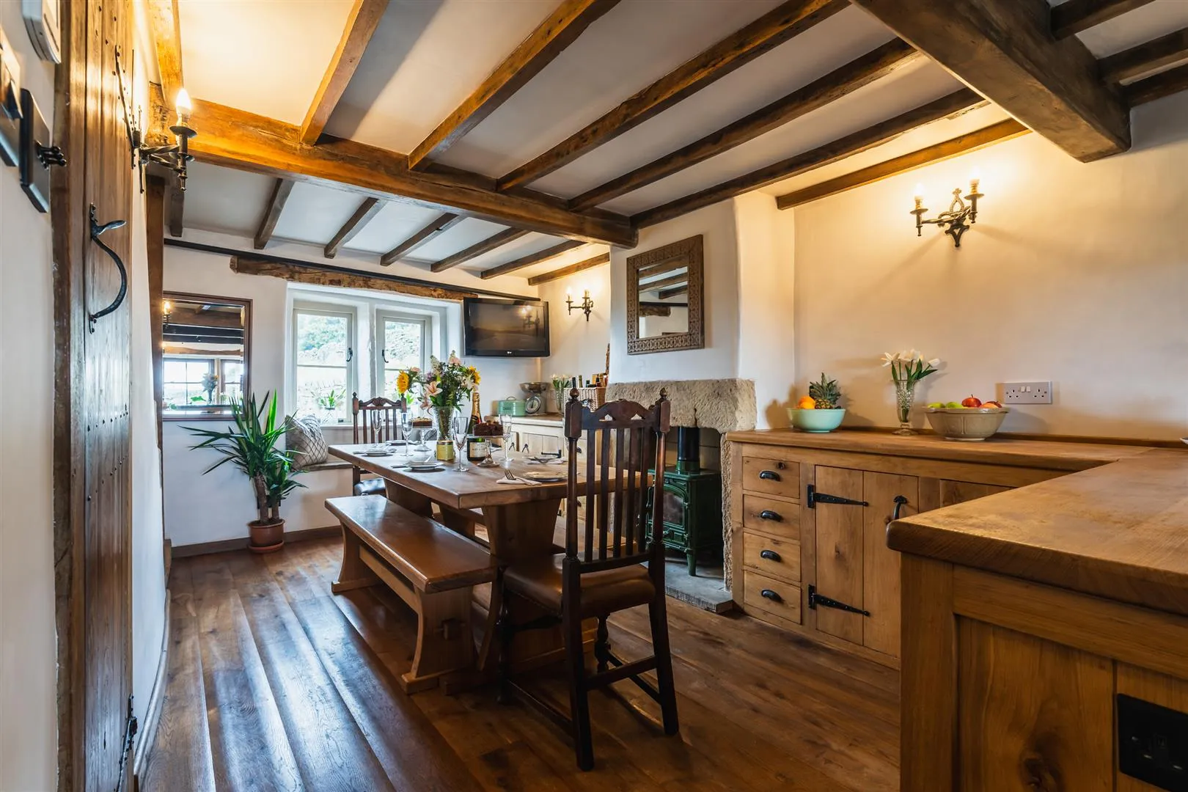
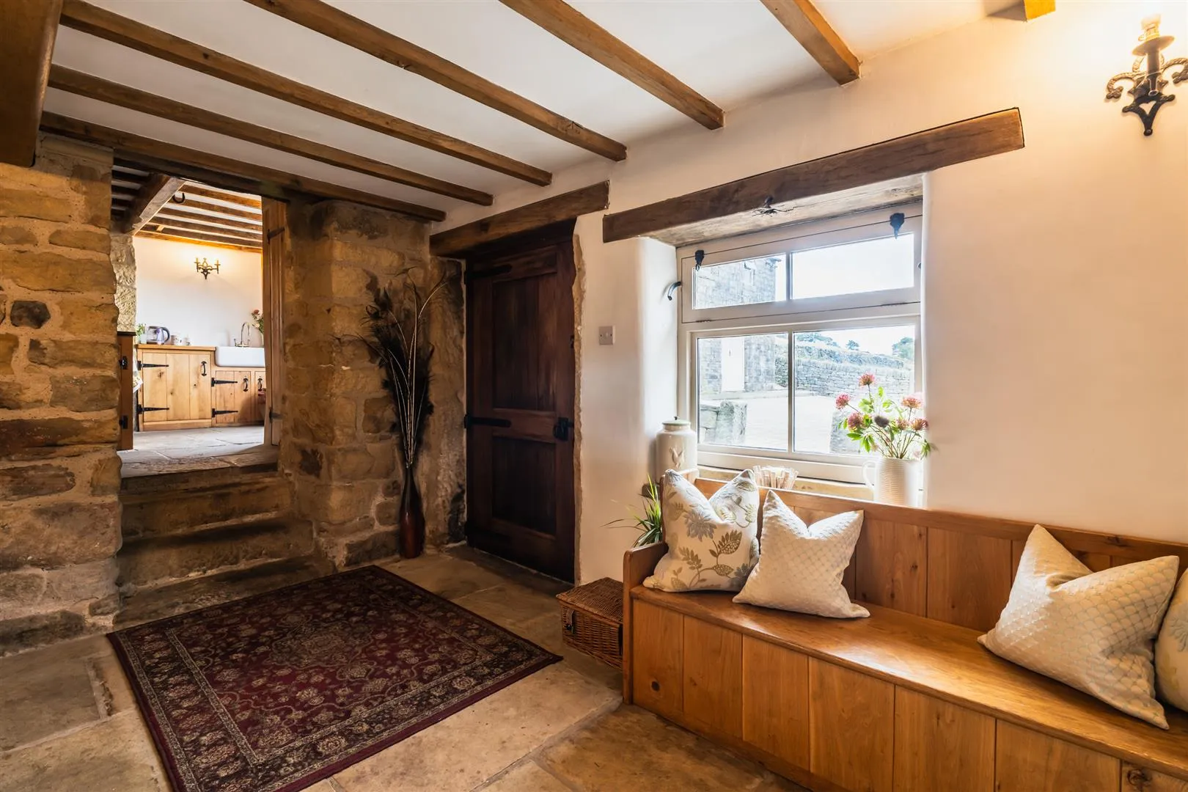
The heart of the home is the dining kitchen that features bespoke oak cabinetry and a traditional wood-fired cast iron range cooker. A space to relax and enjoy the views, the spacious lounge sits beneath an impressive double-height vaulted ceiling that is adorned by beams. There is also a fabulous sitting room and a study.
Accessed by two separate staircases, the first floor comprises an exceptionally spacious master bedroom and four other well-proportioned bedrooms. On each floor are luxurious family bathrooms, which showcase stunning copper baths.
The boundary of the property is fully enclosed by dry-stone walling and has an electrically operated entrance gate. To the rear of the home is a low-maintenance garden that benefits from a south-facing orientation and has a lovely summerhouse and a cabin that currently houses a hot tub.
Salt Springs Farm is located within the Peak District with good access to the National Park’s popular attractions and Bolsterstone village, which is home to a public house, church and village hall. Within the surrounding areas, there are various scenic walking locations, such as Broomhead Reservoir, Morehall Reservoir and Underbank Reservoir. A short drive away, there are the reservoirs of Damflask, Agden, Langsett, Ladybower and Derwent. Stocksbridge offers a range of local amenities, including the Fox Valley Shopping Park with restaurants, shops and supermarkets. Stocksbridge Golf Club is also accessible within a short drive. Highly regarded schooling is available nearby and the home is well positioned for access to the M1, enabling journeys to Leeds, London and connecting routes to Doncaster via the M18. Manchester can be reached in approximately 1 hour and a convenient commute can be made to Sheffield city centre.
The property briefly comprises of on the ground floor: Entrance hall, study, utility room, lounge, sitting room, family bathroom, storage cupboard, dining kitchen, cloaks cupboard and pantry.
Basement level: Cellar.
On the first floor: Master bedroom, main landing, bedroom 5, bedroom 4, bedroom 2, inner landing, bedroom 3 and family bathroom.
Outbuildings: Workshop, wood store, storage room 1, storage room 2, garage, summerhouse and cabin.
An oak entrance door opens to the:
 Entrance Hall
Entrance Hall
Providing a warm welcome to the home, the entrance hall has a front facing timber double glazed window, exposed timber beams, wall mounted light points, exposed stone and stone flagged flooring with under floor heating. An opening gives access to the dining kitchen. Oak doors open to the study, utility room and lounge.
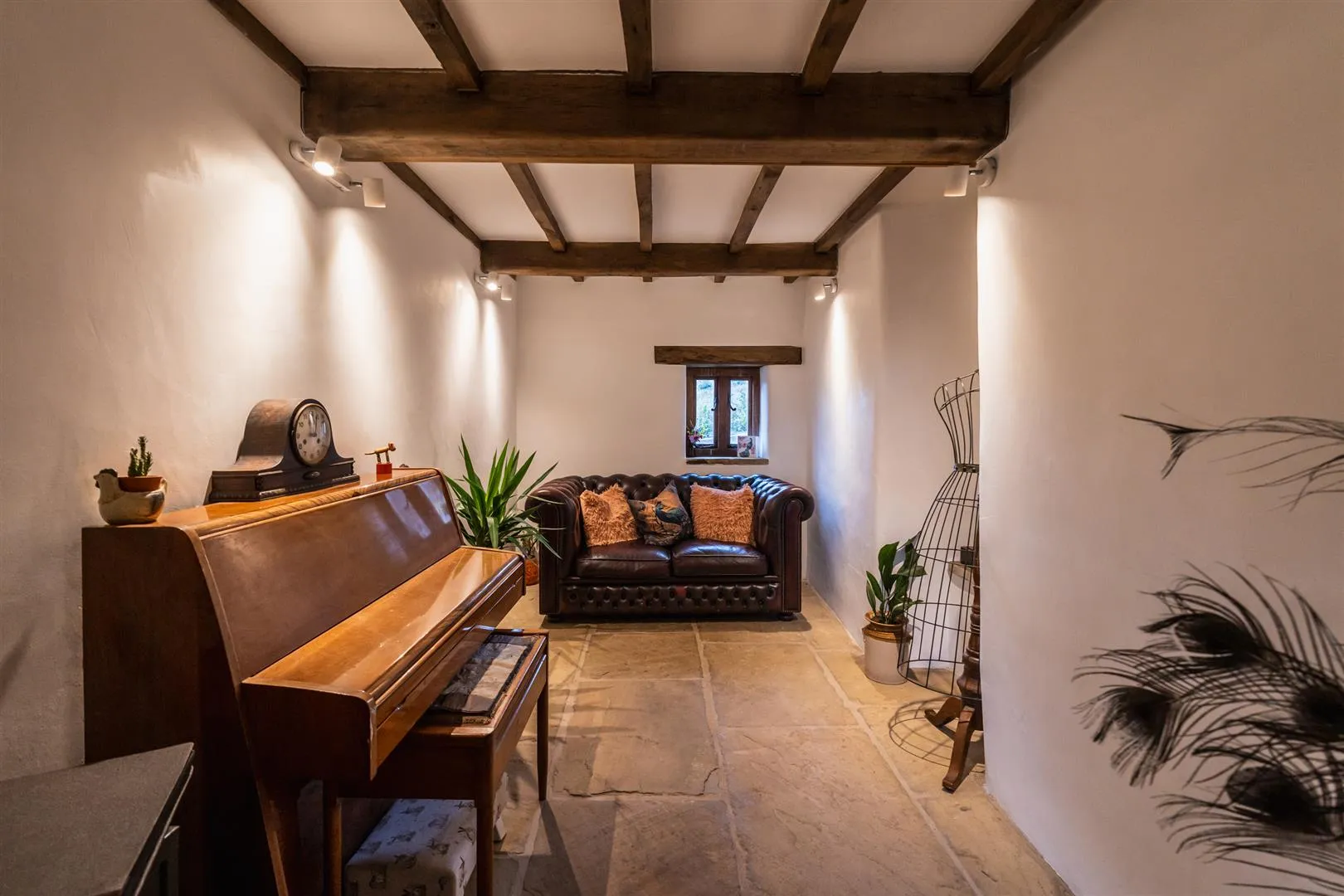 Study
Study
Having a rear facing timber double glazed window, exposed timber beams, wall mounted light points and stone flagged flooring with under floor heating.
Having exposed timber beams, wall mounted light points and stone flagged flooring with under floor heating. There is a range of fitted base units, incorporating work surfaces, a tiled splash back and an inset 1.5 bowl sink with a chrome mixer tap and an extendable chrome mixer tap. There is space/provision for a washing machine and a tumble dryer. The utility room also houses the Grant boiler and a hot water cylinder.
 Lounge
Lounge
An impressive lounge with a double-height ceiling that is adorned by exposed timber beams and feature pendant light points. A side facing timber double glazed window with a window seat below perfectly frames the far-reaching views. Also having a rear facing timber double glazed window with a window seat beneath, spotlighting, exposed stone walls, TV/aerial point and stone flagged flooring with under floor heating. The focal point of the room is the log burner. An oak door with a double glazed panel opens to the rear of the property. Double oak doors with front facing double glazed panels above open to the front of the property. An oak door opens to the sitting room and an oak staircase with a hand rail and balustrading rises to the inner landing on the first floor.
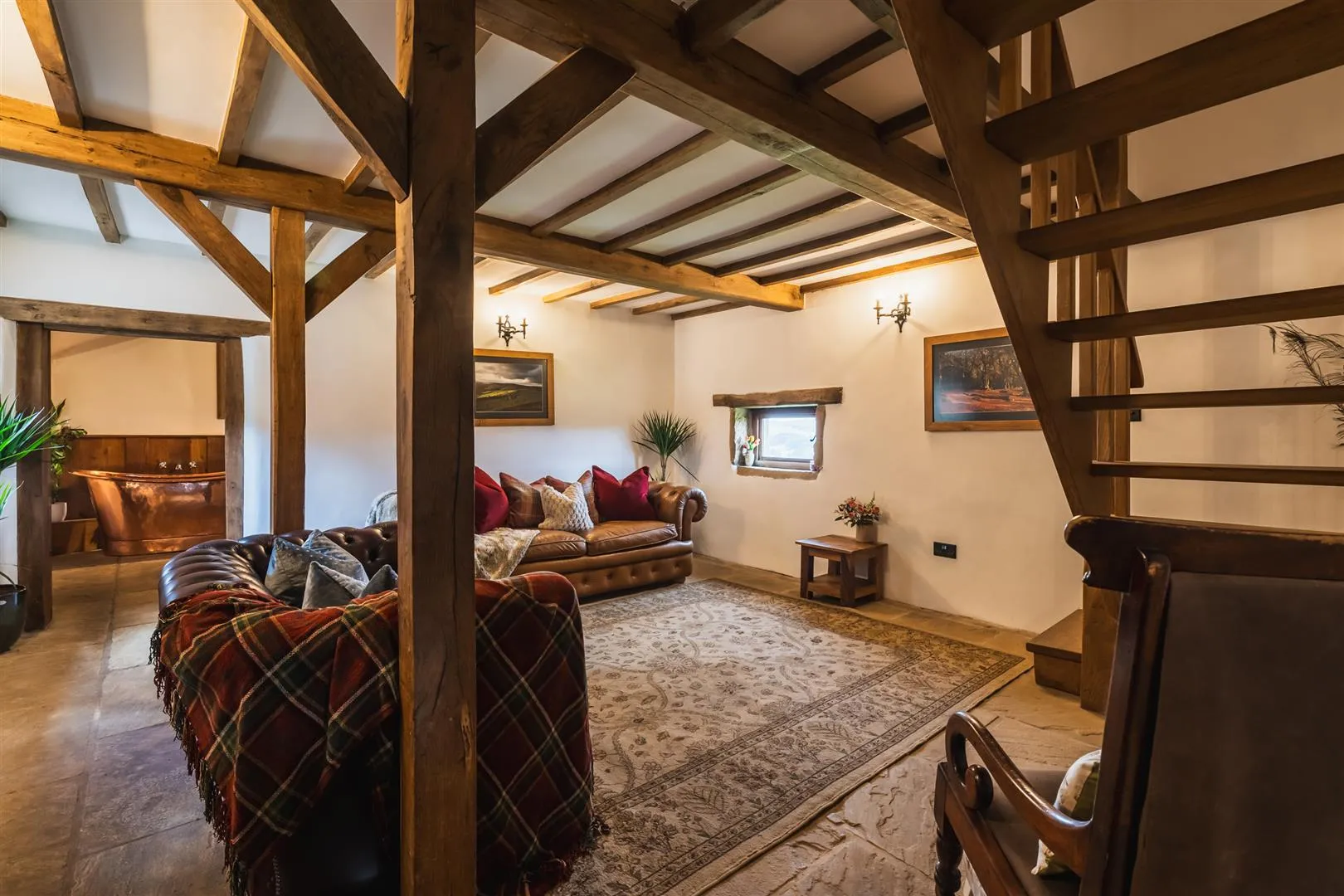 Sitting Room
Sitting Room
A homely reception room with a side facing timber double glazed window with a stone sill and a front facing timber double glazed window with external wooden shutters. Also having exposed timber beams, wall mounted light points, TV/aerial point and stone flagged flooring with under floor heating. An oak door opens to the family bathroom. An oak staircase with a hand rail and balustrading rises to an oak door, which opens to the master bedroom on the first floor.
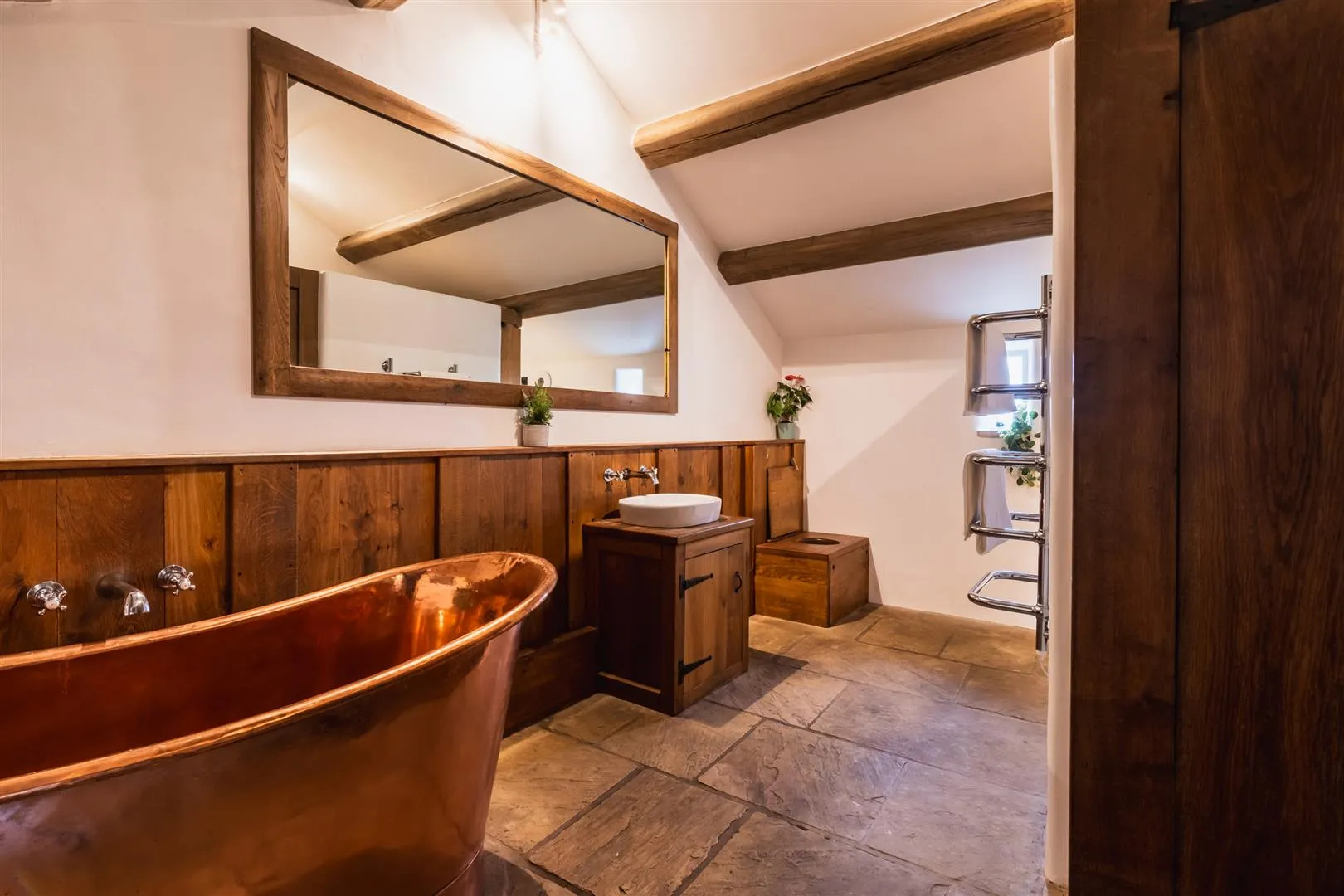 Family Bathroom
Family Bathroom
A large family bathroom with a side facing timber double glazed panel, vaulted ceiling with exposed timber beams, extractor fan, wall mounted light points, half-height oak panelling to one wall, chrome heated towel rail and stone flagged flooring with under floor heating. There is a suite, which comprises a concealed WC and a vanity unit with an oak work surface, a wash hand basin with a Hudson Reed chrome mixer tap and storage beneath. To one corner is a freestanding copper roll top bath with a Hudson Reed chrome mixer tap. A shower enclosure incorporates fully tiled walls, recessed lighting, a fitted rain head shower, an additional hand shower facility and a glazed screen/door. Double oak doors open to a storage cupboard. An oak door also opens to the front of the property.
Having fitted shelving.
From the sitting room, an oak staircase with a hand rail and balustrading rises to an oak door, which opens to the:
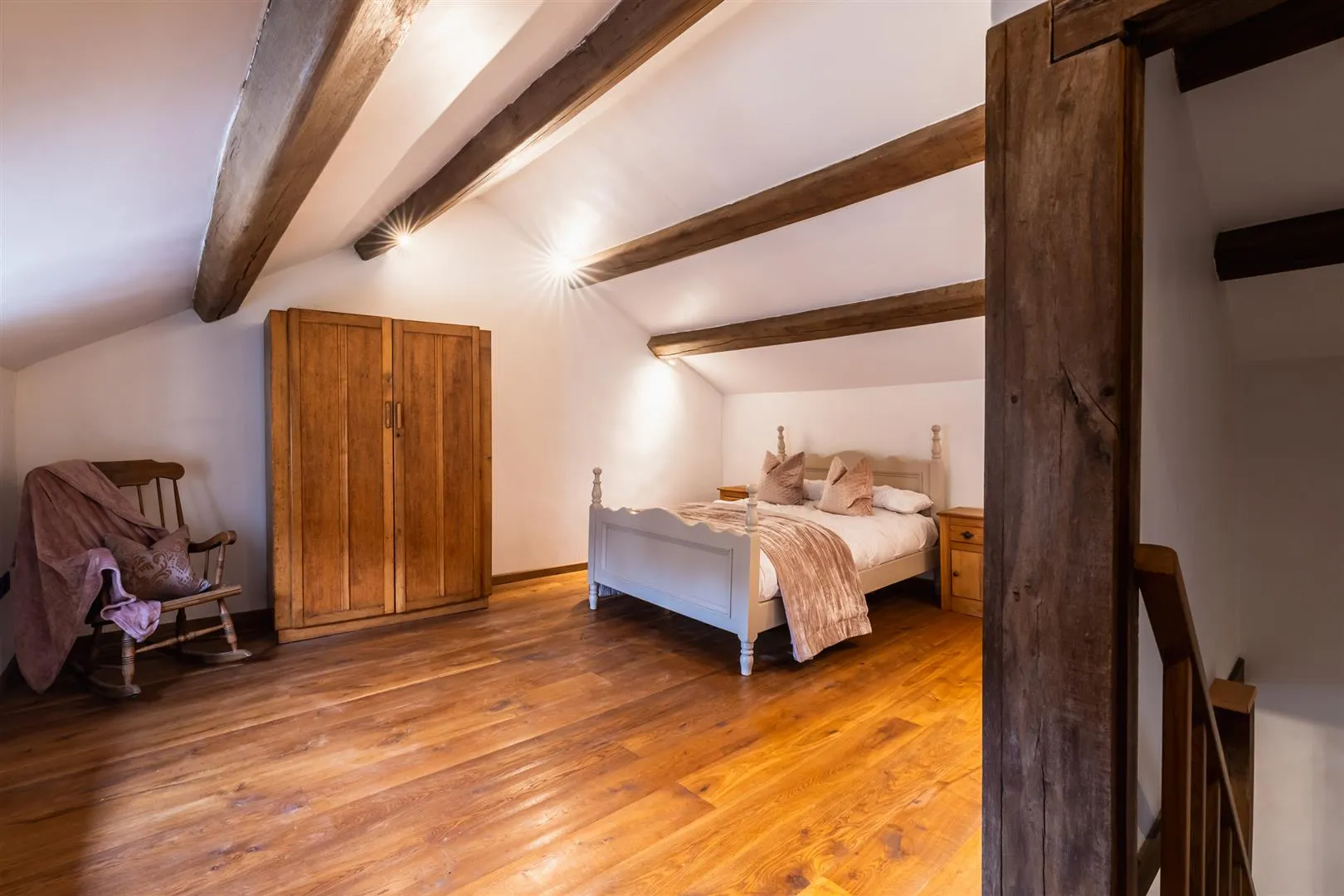 Master Bedroom
Master Bedroom
An exceptionally spacious double bedroom with a side facing timber double glazed window with a stone sill, vaulted ceiling with exposed timber beams, wall mounted light points, TV/aerial point and oak flooring with under floor heating.
From the entrance hall, an opening with stone steps leads up to the:
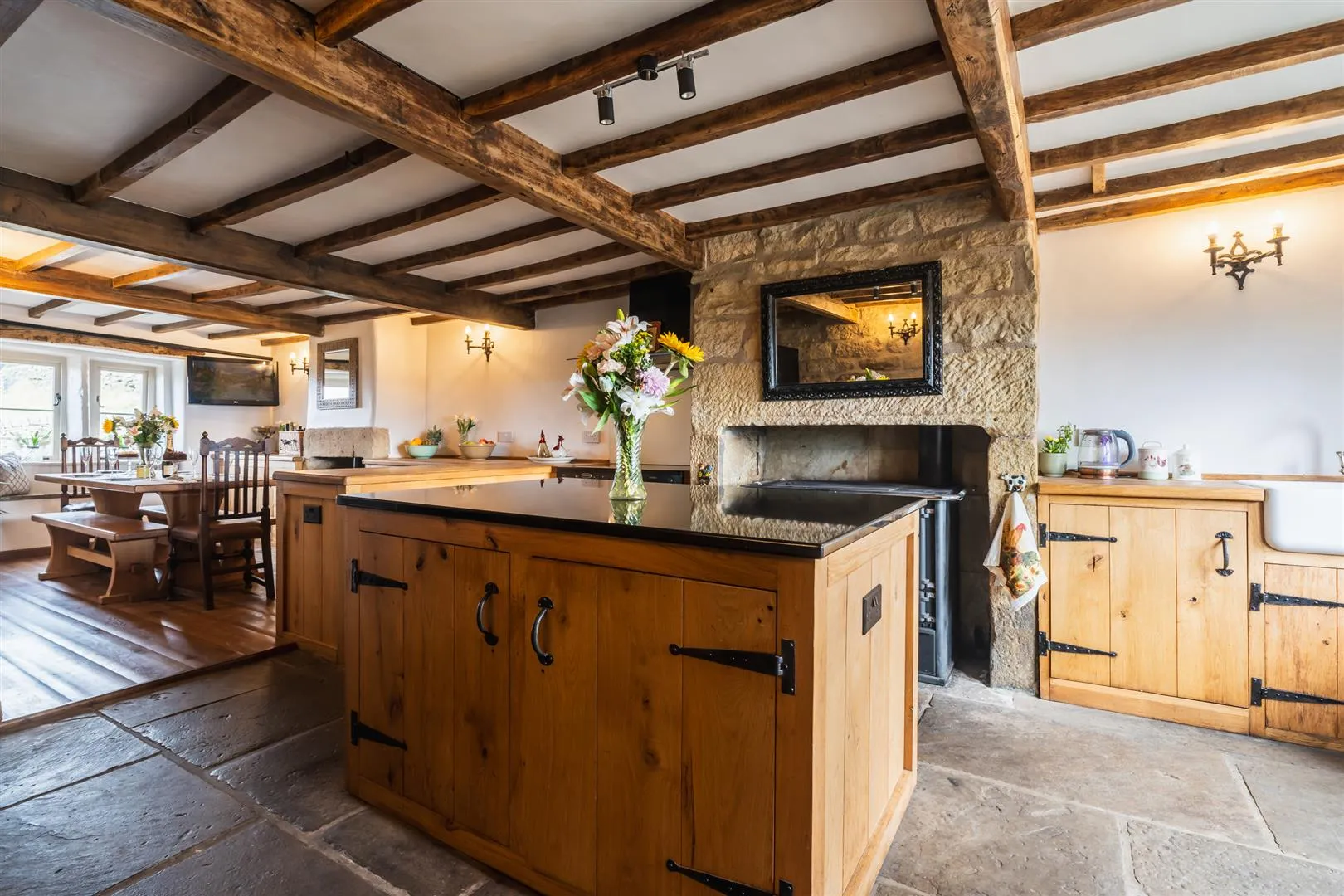 Dining Kitchen
Dining Kitchen
A wonderful space filled with character and charm.
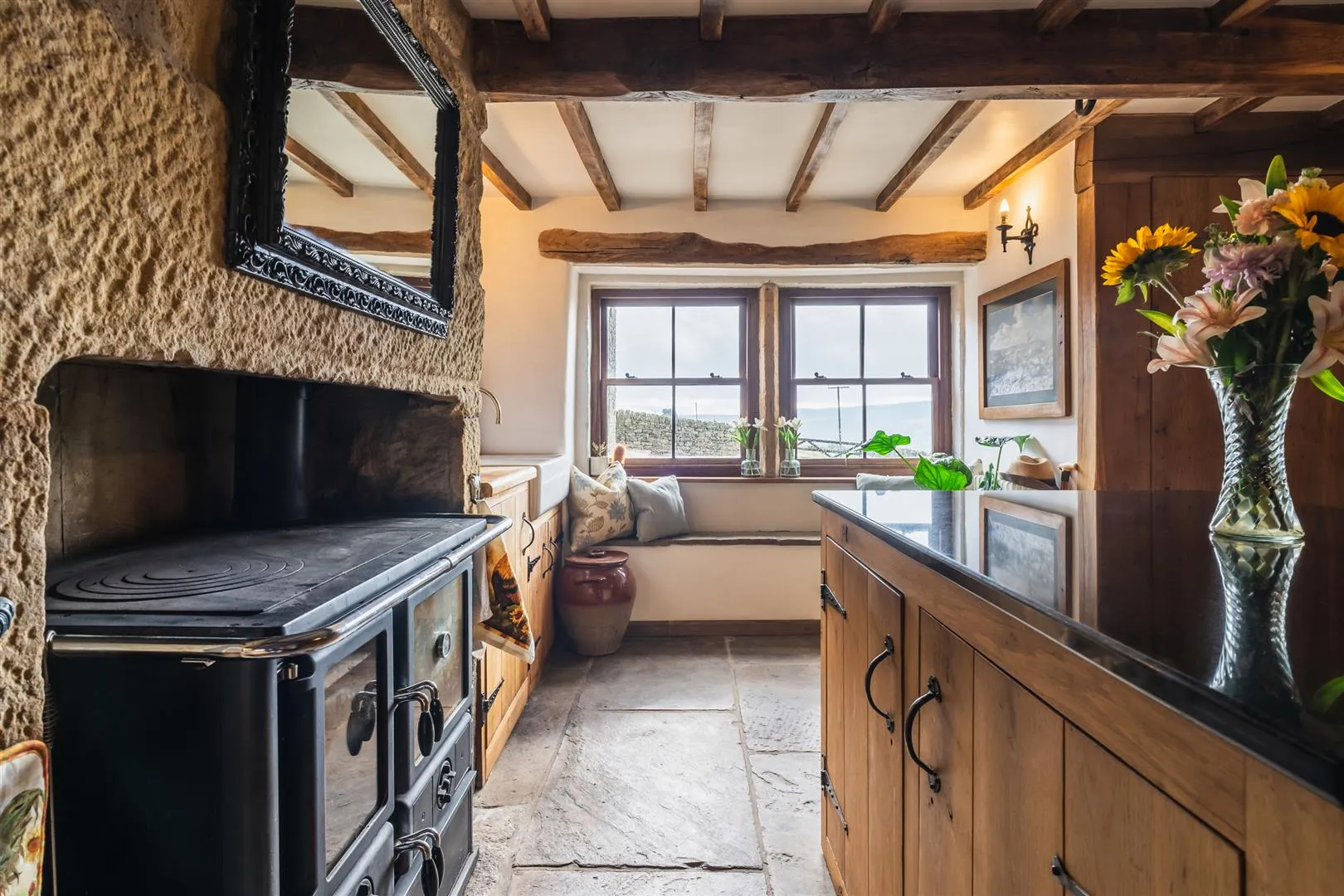 Kitchen
Kitchen
A traditional, country-style kitchen with front facing timber double glazed sash windows with a window seat beneath, exposed timber beams, exposed stone, wall mounted light points, central heating radiator and stone flagged flooring. There is a range of fitted oak base units, incorporating oak work surfaces and a Shaws Classic 2.0 bowl sink with a Rudge & Co mixer tap. A central island provides additional storage and has a granite work surface. The focal feature of the room is the cast iron wood-fired range cooker, which is set within a stone chimney breast and has a hot plate, an oven and a warming drawer. There is also a Rangemaster range cooker with a five-ring induction hob, two ovens, a grill and an extractor hood above. There is space for a freestanding American style fridge/freezer. An oak door opens to the cloaks cupboard and a wide opening leads into the dining room.
Having a flush light point, cloaks hanging and stone flagged flooring.
 Dining Room
Dining Room
A beautiful dining room with rear facing timber double glazed windows with a window seat beneath, exposed timber beams, wall mounted light points, TV/aerial cabling and oak flooring with under floor heating. The focal point of the room is the log burner with a stone mantel, a tiled surround and a stone hearth. There is a range of fitted oak base units, incorporating oak work surfaces. An oak door opens to the pantry cupboard. A stone staircase with an oak hand rail and balustrading rises to the main landing on the first floor.
Having a flush light point, a water tap, fitted shelving and tiled flooring. A stone staircase leads down to the basement level.
Having a side facing timber double glazed panel, flush light point, power and tiled flooring.
From the dining room, a stone staircase with an oak hand rail and balustrading rises to the:
Having a pendant light point, a recessed light point and oak flooring with under floor heating. Oak doors open to bedroom 5, bedroom 4 and bedroom 2. An opening with oak steps, hand rails and balustrading leads down to the inner landing. Access can also be gained to a loft space.
Having a rear facing timber double glazed window with a stone sill, pendant light point, TV/aerial point and oak flooring with under floor heating.
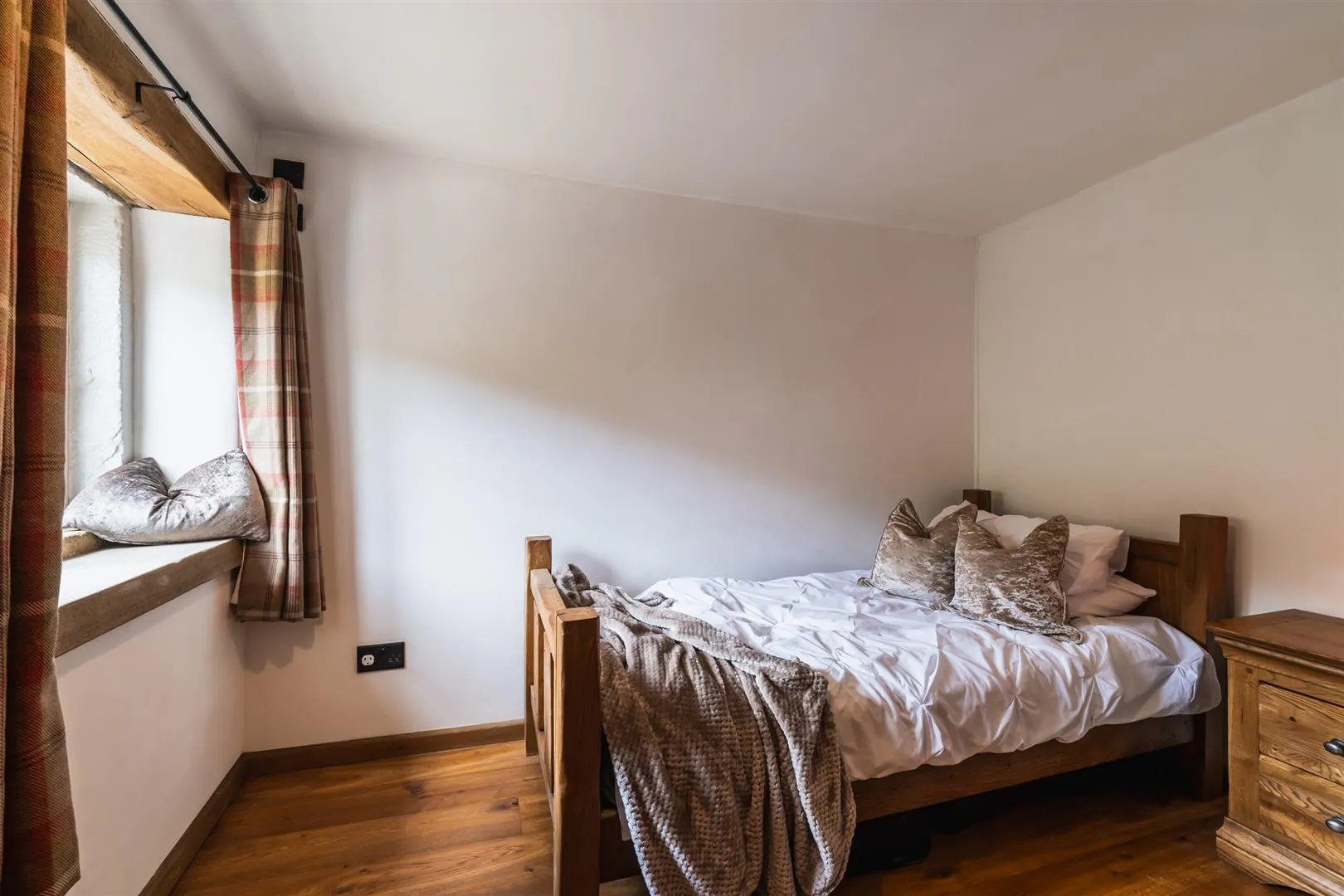 Bedroom 4
Bedroom 4
Having a side facing timber double glazed window with a stone sill, pendant light point, TV/aerial point and oak flooring with under floor heating.
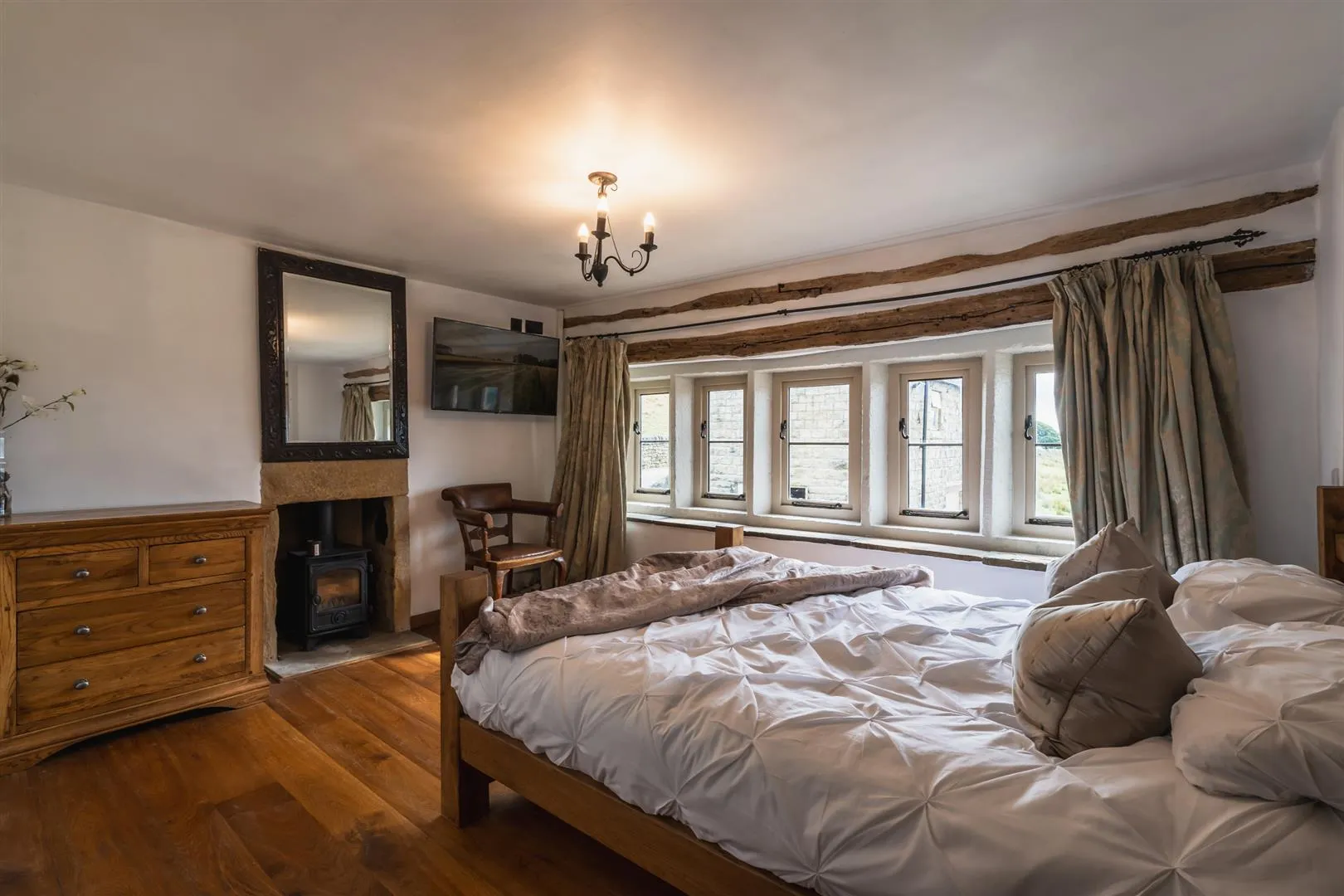 Bedroom 2
Bedroom 2
A spacious double bedroom with front facing timber double glazed windows with a stone sill, pendant light point, TV/aerial point and oak flooring with under floor heating. The focal point of the room is the log burner with a stone mantel, surround and hearth.
Having pendant light points and oak flooring with under floor heating. Oak doors open to bedroom 3, the family bathroom and to an oak staircase with a hand rail and balustrading which leads down to the lounge.
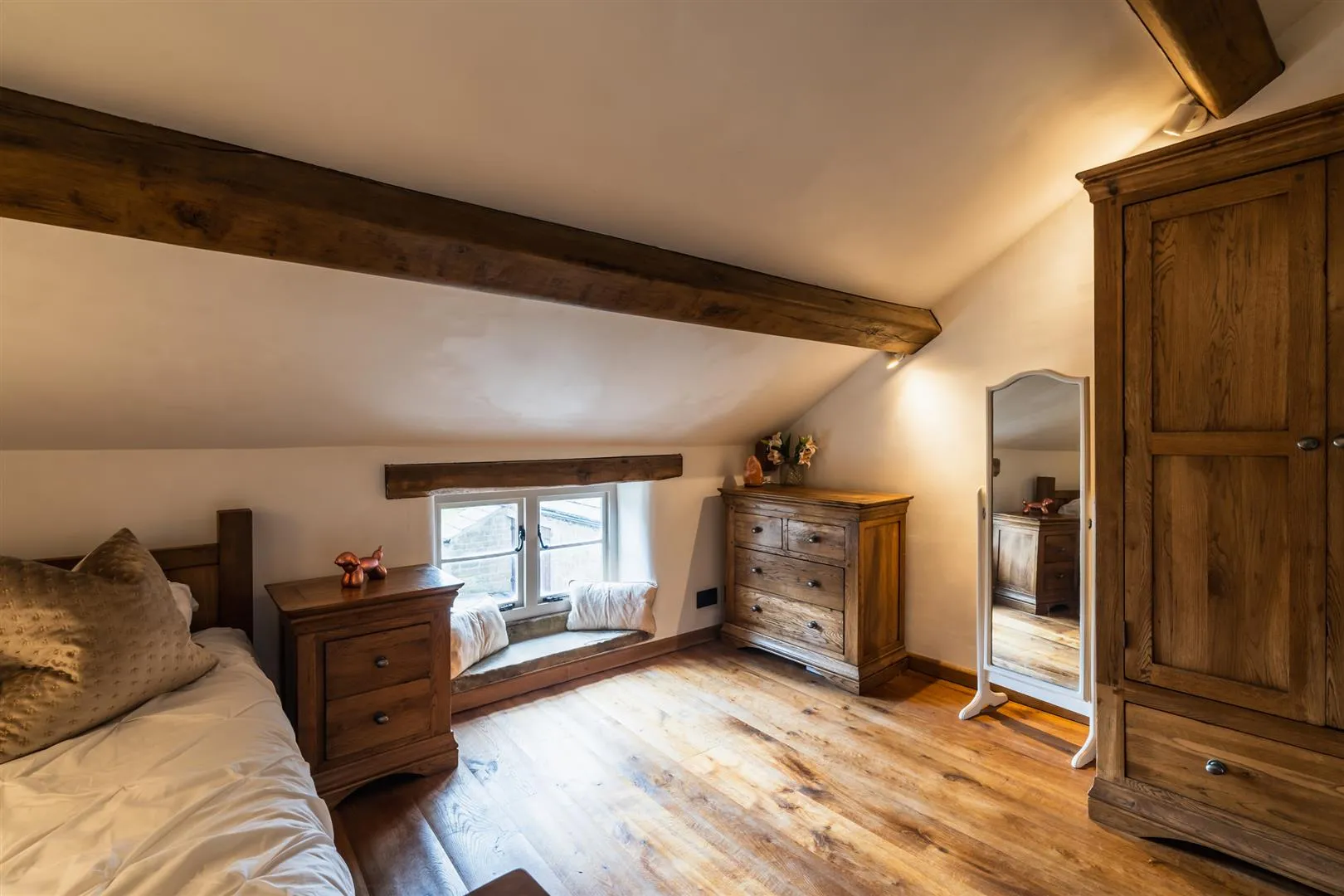 Bedroom 3
Bedroom 3
Another good-sized bedroom with a front facing timber double glazed window with a stone sill, exposed timber beams, wall mounted light points, TV/aerial point and oak flooring with under floor heating.
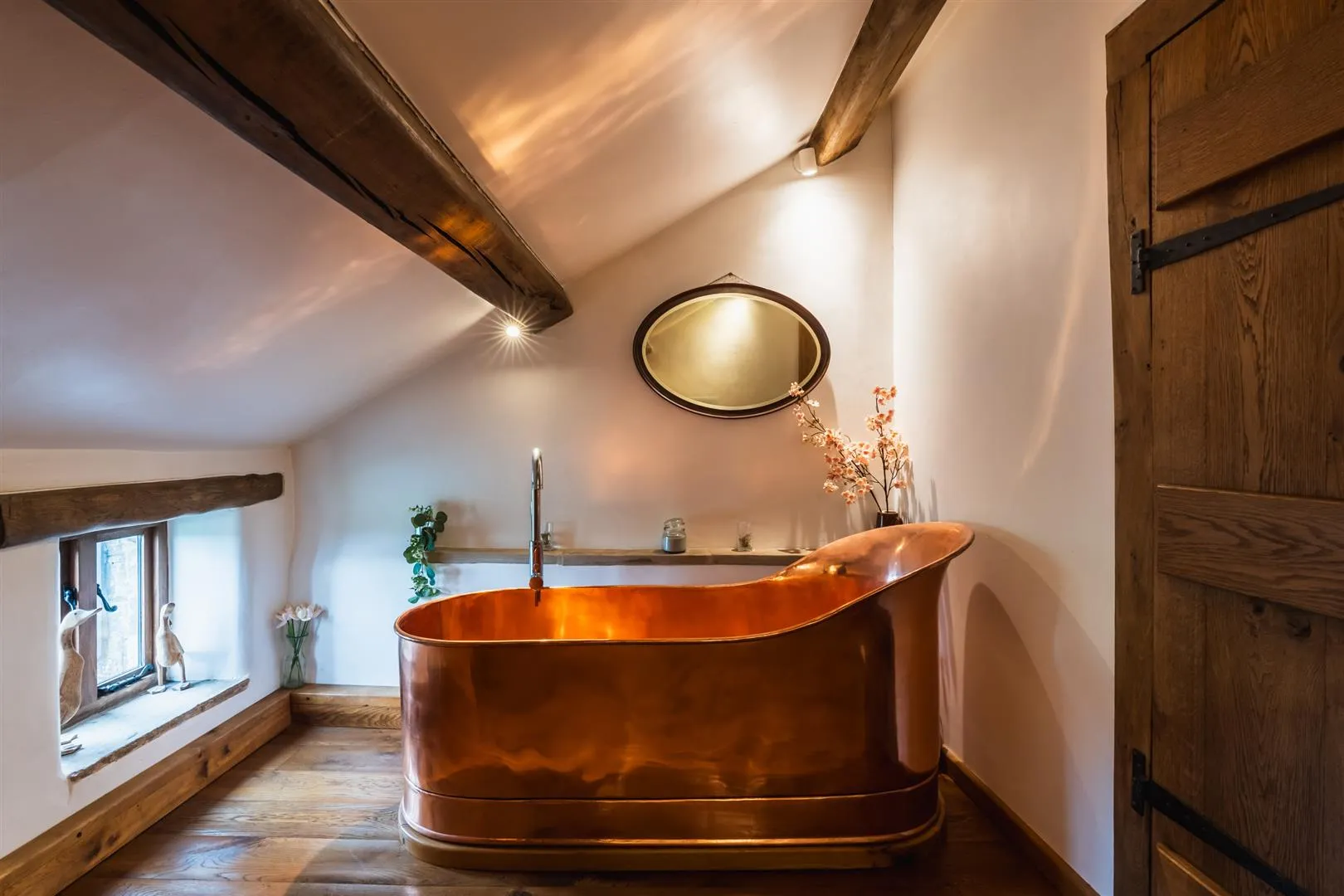 Family Bathroom
Family Bathroom
A classical family bathroom with a rear facing timber double glazed window with a stone sill, exposed timber beams, extractor fan, wall mounted light points, heated towel rail and oak flooring with under floor heating. There is a suite, which comprises of a concealed WC and an L-shaped vanity unit incorporating oak work surfaces, a wash hand basin with a chrome mixer tap and storage beneath. The focal feature of the bathroom is the freestanding copper slipper bath with a chrome mixer tap.
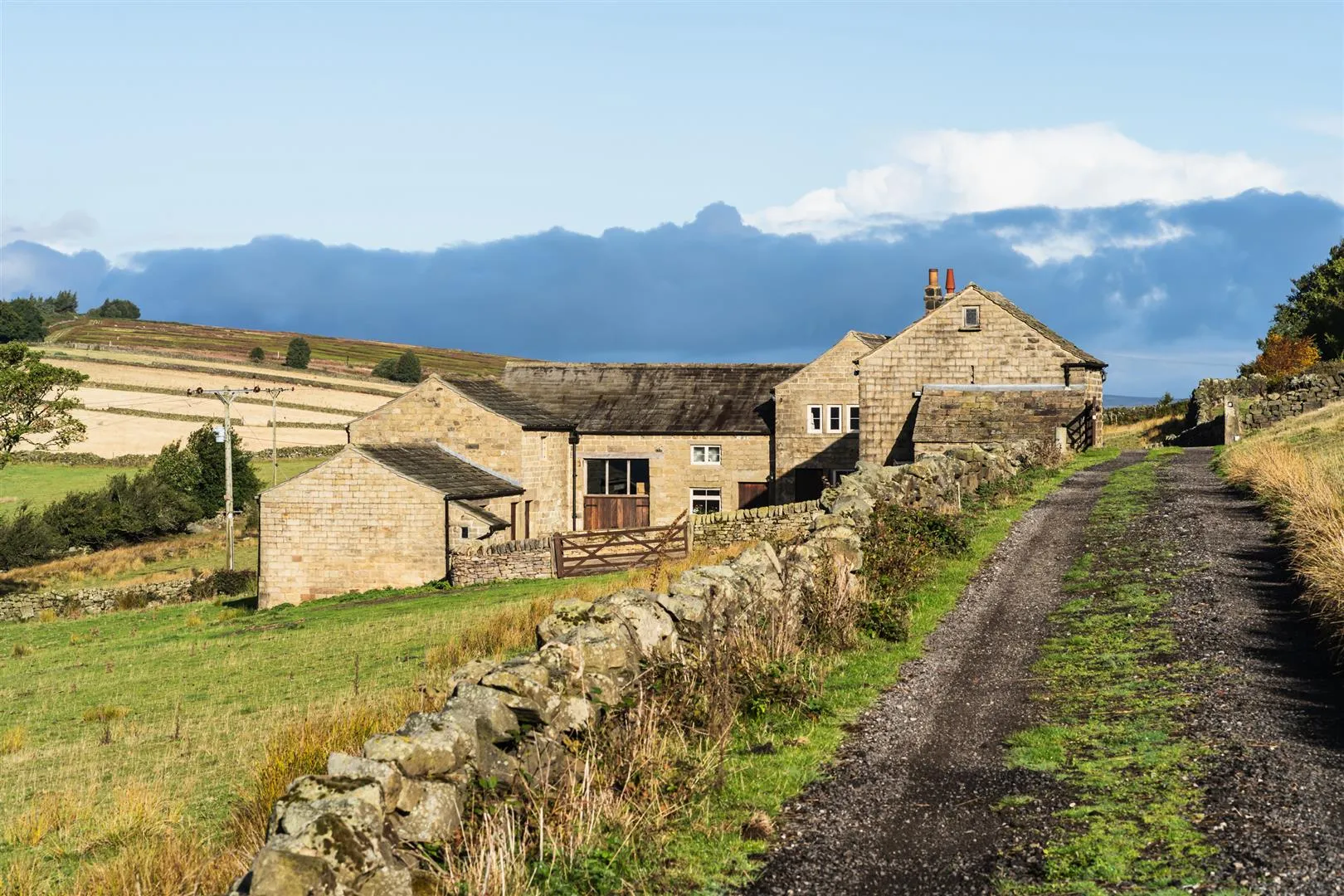 Exterior and Gardens
Exterior and Gardens
The unadopted access road to Salt Springs Farm is over half a mile long and also serves as a public footpath. An electric timber gate opens to a cobbled driveway which has exterior lighting and provides access to the workshop.
Having a stable-style timber access door, three timber glazed windows, light and power.
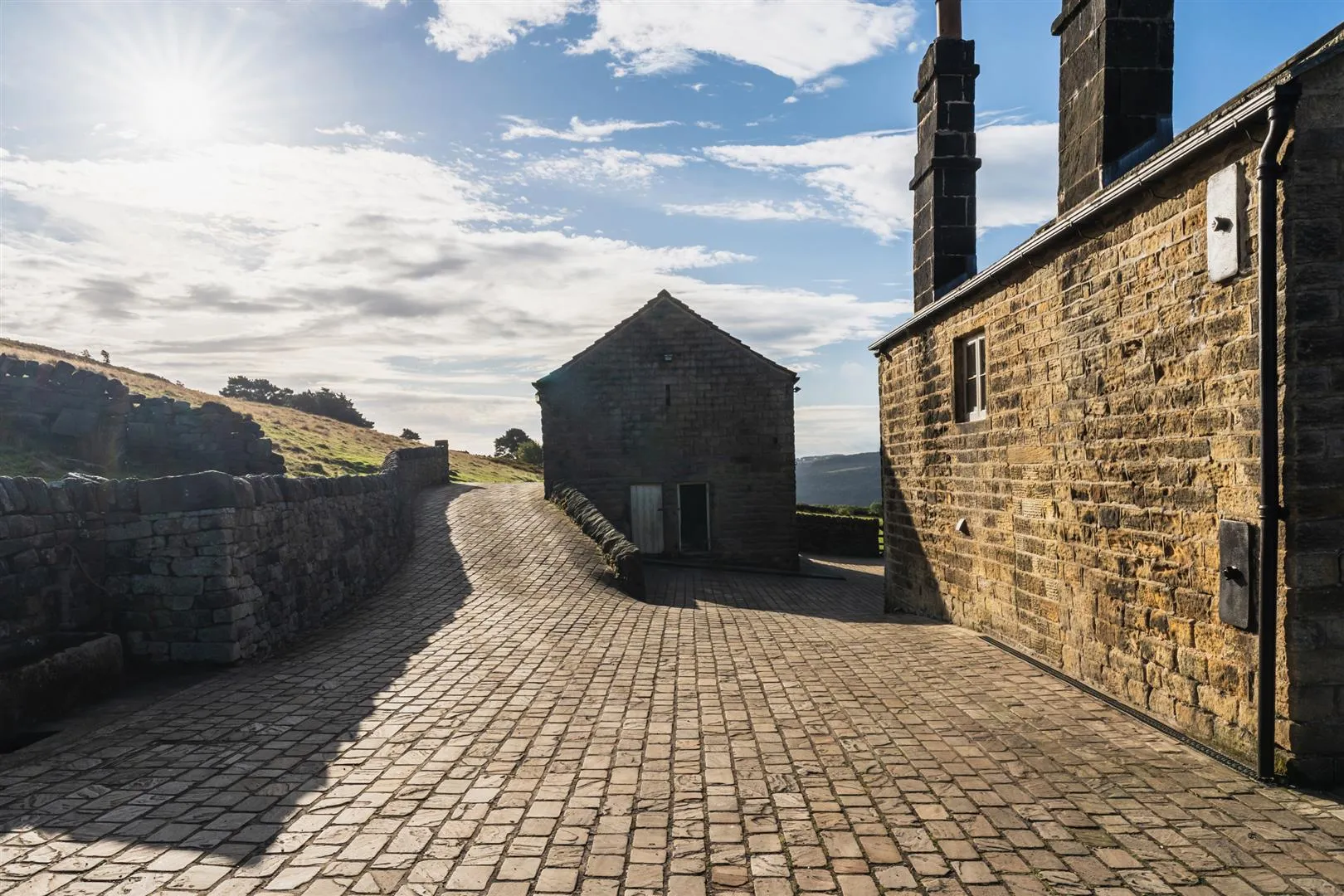 Exterior and Gardens
Exterior and Gardens
The driveway continues down to the right side of the property where there is parking for several vehicles and a stone water trough with an original water pump. A dry-stone wall enclosure houses the oil tank. A timber pedestrian gate opens to the public footpath that continues outside of the property’s boundary.
The driveway wraps around to the front of the property where further parking is provided within a cobbled courtyard, which has exterior lighting. An opening within a dry-stone wall leads to a stone flagged patio with exterior lighting and an external power point. Access can be gained to the main entrance door and lounge. An unused door could open into the cloaks cupboard in the dining kitchen.
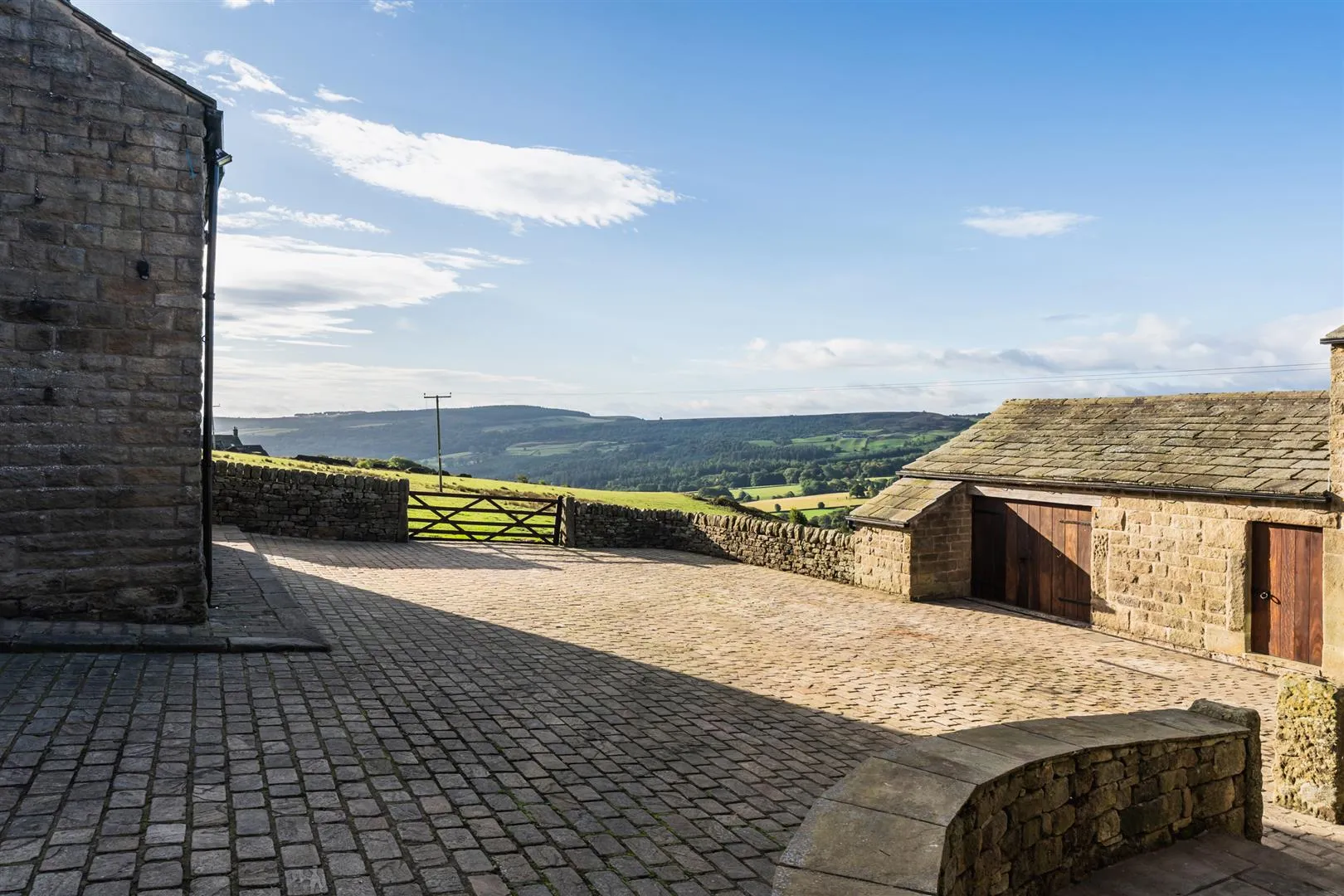
From the courtyard, access is gained to the sitting room, family bathroom, garage, wood store, storage room 1 and storage room 2. A wide timber gate also opens to land outside of the property’s boundary.
Having double timber access doors, light, power and a WC.
Having a timber obscured glazed panel and light. Two separate doors provide access.
Having double timber access doors, a timber glazed window, light and power.
Having a timber access door and a light.
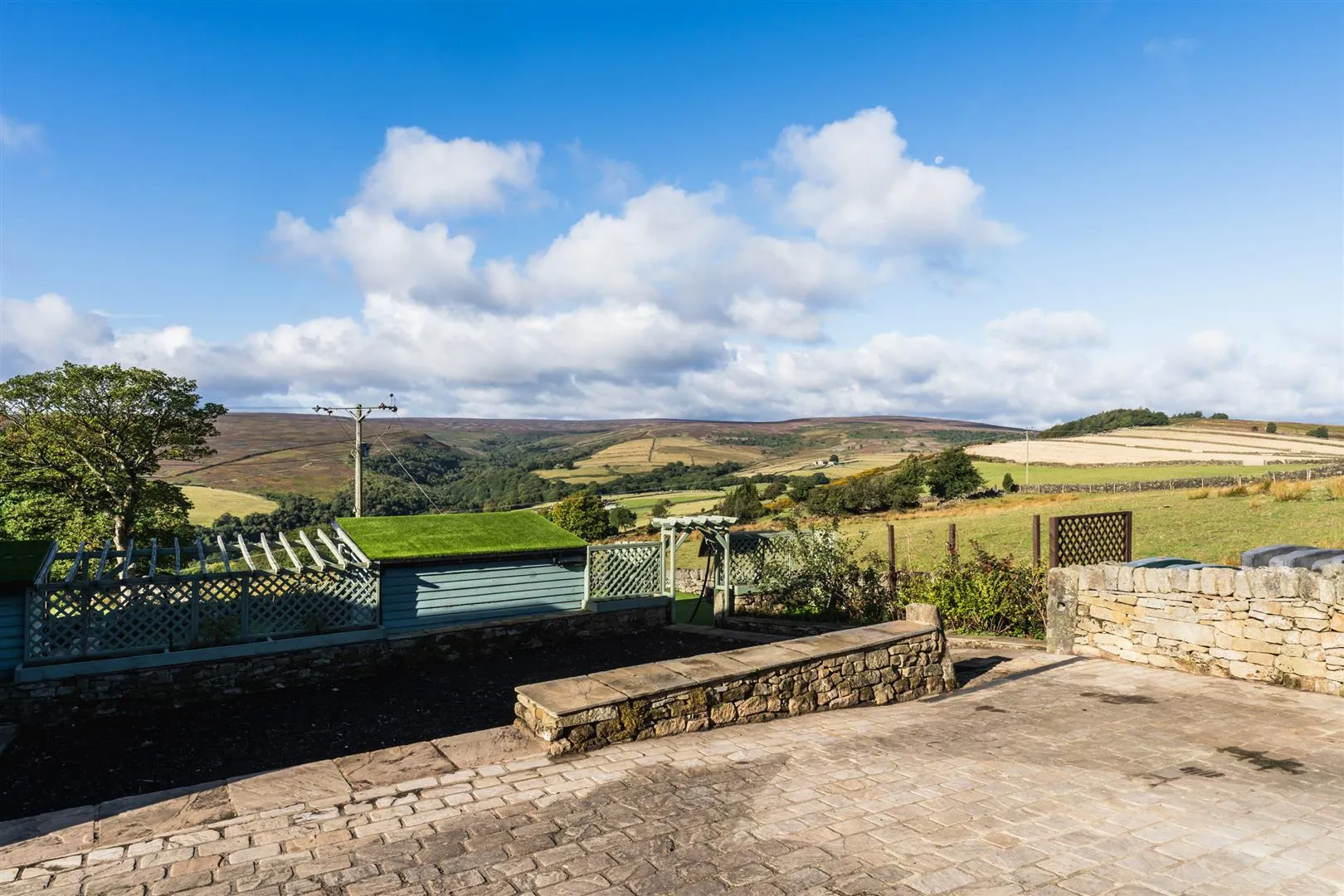 Exterior and Gardens
Exterior and Gardens
From the right side of the property, a cobbled path leads down to the rear where there is a vegetable garden and a planted border with trees and shrubs.
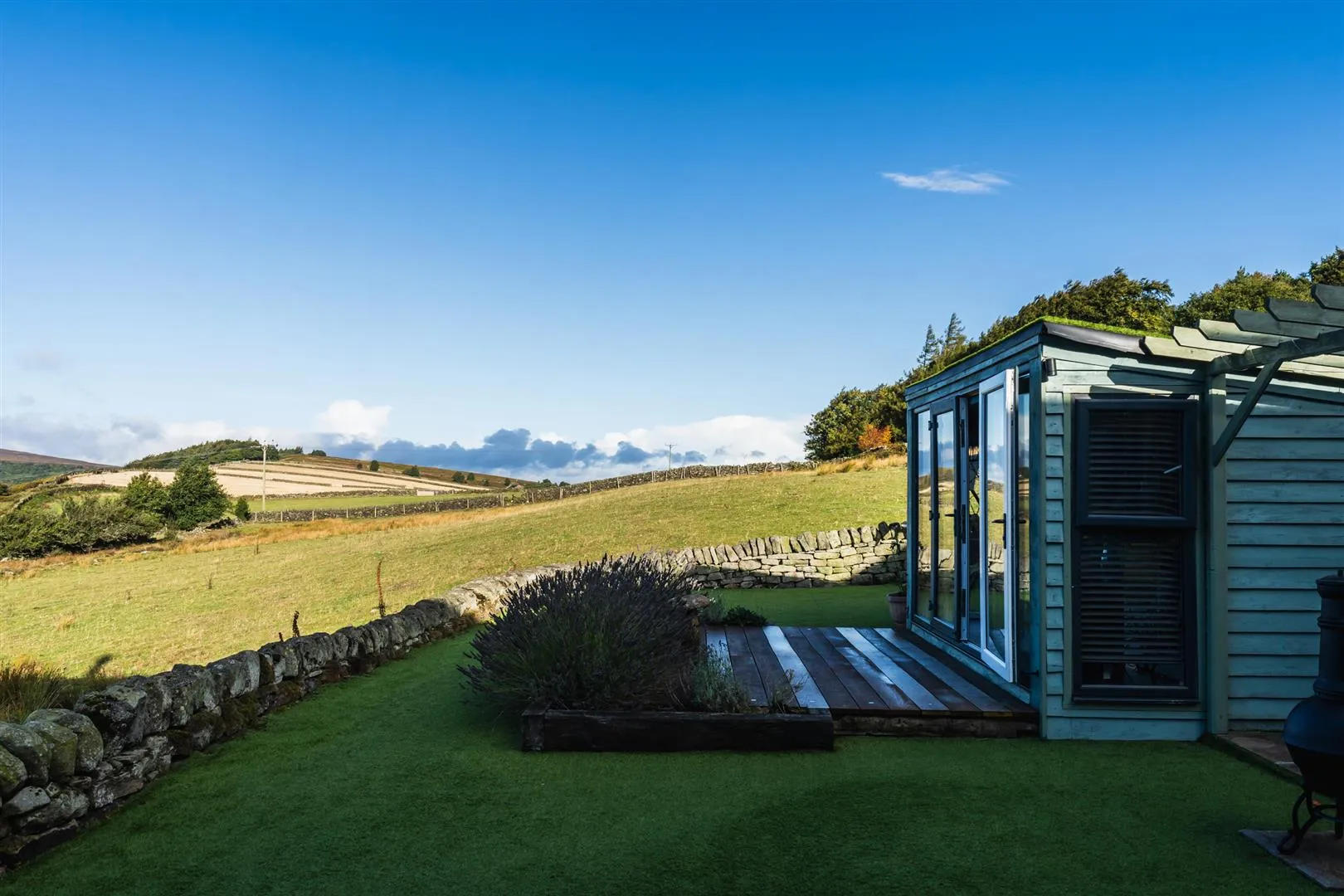 Exterior and Gardens
Exterior and Gardens
A timber gate opens to the rear garden, which has a low-maintenance artificial lawn and provides the perfect vantage spot of the panoramic views. A decked seating terrace with up-lighters and a timber sleeper border containing lavender provides access to the summer house. There is also a stone flagged patio with a timber pergola above and an external power point.
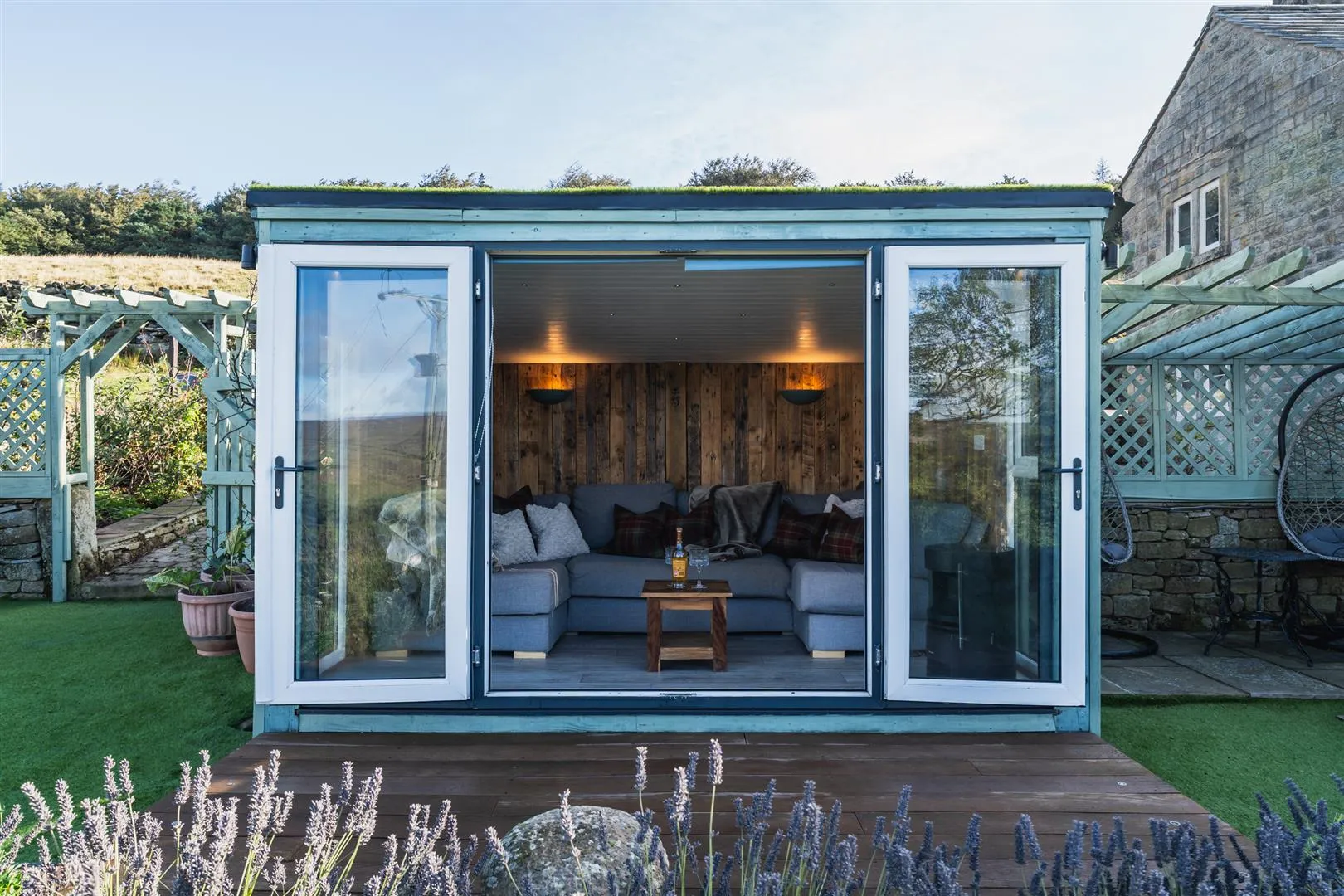 Summerhouse
Summerhouse
Having double UPVC doors with double glazed panels and matching side panels, a UPVC double glazed window, recessed lighting, a TV/aerial point and timber effect flooring.
From the garden, an opening within a low stone wall provides access to another stone flagged patio with exterior lighting. Access can be gained to a cabin and double timber doors open to another door and into the lounge.
Having double UPVC doors with double glazed panels and matching side panels, a UPVC double glazed window, recessed lighting, power and provision for a hot tub.
Freehold
A
Oil, mains electricity, natural spring water supply and septic tank drainage. Standard broadband is available and the mobile signal quality is limited.
The unadopted road is shared with a neighbour and has a public footpath, which continues through Salt Springs Farm’s driveway to a gate that opens to the outside of the property’s boundary.
None and the flood risk is very low.
searcher.stuff.decimals
Strictly by appointment with one of our sales consultants.
Whilst we aim to make these particulars as accurate as possible, please be aware that they have been composed for guidance purposes only. Therefore, the details within should not be relied on as being factually accurate and do not form part of an offer or contract. All measurements are approximate. None of the services, fittings or appliances (if any), heating installations, plumbing or electrical systems have been tested and therefore no warranty can be given as to their working ability. All photography is for illustration purposes only.
Curious about the value of your current property? Get a free, no-obligation valuation and see how much you could sell for in today's market.
These results are for a repayment mortgage and are only intended as a guide. Make sure you obtain accurate figures from your lender before committing to any mortgage. Your home may be repossessed if you do not keep up repayments on a mortgage.
This calculation is only a guide. We can't give financial advice, so always check with an adviser. Valid from April 2025, it applies to UK residents buying residential properties in England and Northern Ireland. It doesn't apply if you're buying through a company.