Welcome to Gooseberry Farm, an exceptional country residence which boasts impressive panoramic views and occupies an extensive 14 acre (approx) plot with fantastic equestrian facilities. The main five bedroom, three bathroom farmhouse offers substantial family accommodation that is filled with character and Gooseberry Barn comprises two bedrooms and two bathrooms, presenting opportunity for multi-generational living, hosting guests or a holiday let (current use).
Read MoreWelcome to Gooseberry Farm, an exceptional country residence which boasts impressive panoramic views and occupies an extensive 14 acre (approx) plot with fantastic equestrian facilities. The main five bedroom, three bathroom farmhouse offers substantial family accommodation that is filled with character and Gooseberry Barn comprises two bedrooms and two bathrooms, presenting opportunity for multi-generational living, hosting guests or a holiday let (current use).
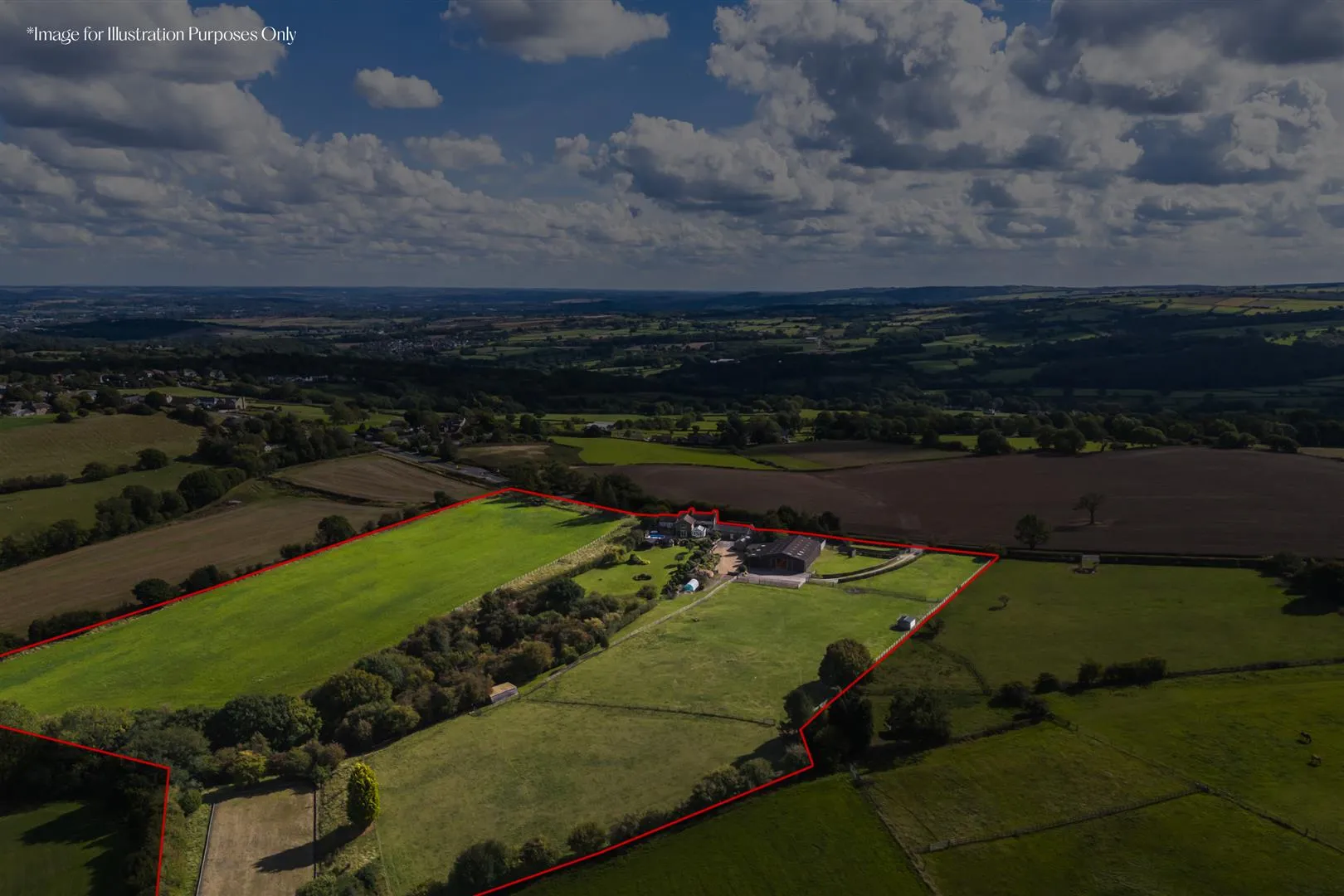 Exterior and Gardens
Exterior and Gardens
Peacefully located on the edge of the Peak District National Park, Gooseberry Farm offers excellent versatility throughout its indoor and outdoor spaces, making it ideal for a variety of purchasers. Forming part of the equestrian amenities, the indoor schooling arena holds Class Q planning permission (23/01021/CUPDMB) for conversion into a superb detached four en-suite bedroomed dwelling and therefore allows exciting potential for further development. There is also planning approved (25/00252/FLHPD) for a rear extension to the main house, re-locating the kitchen and increasing the size of the reception rooms.
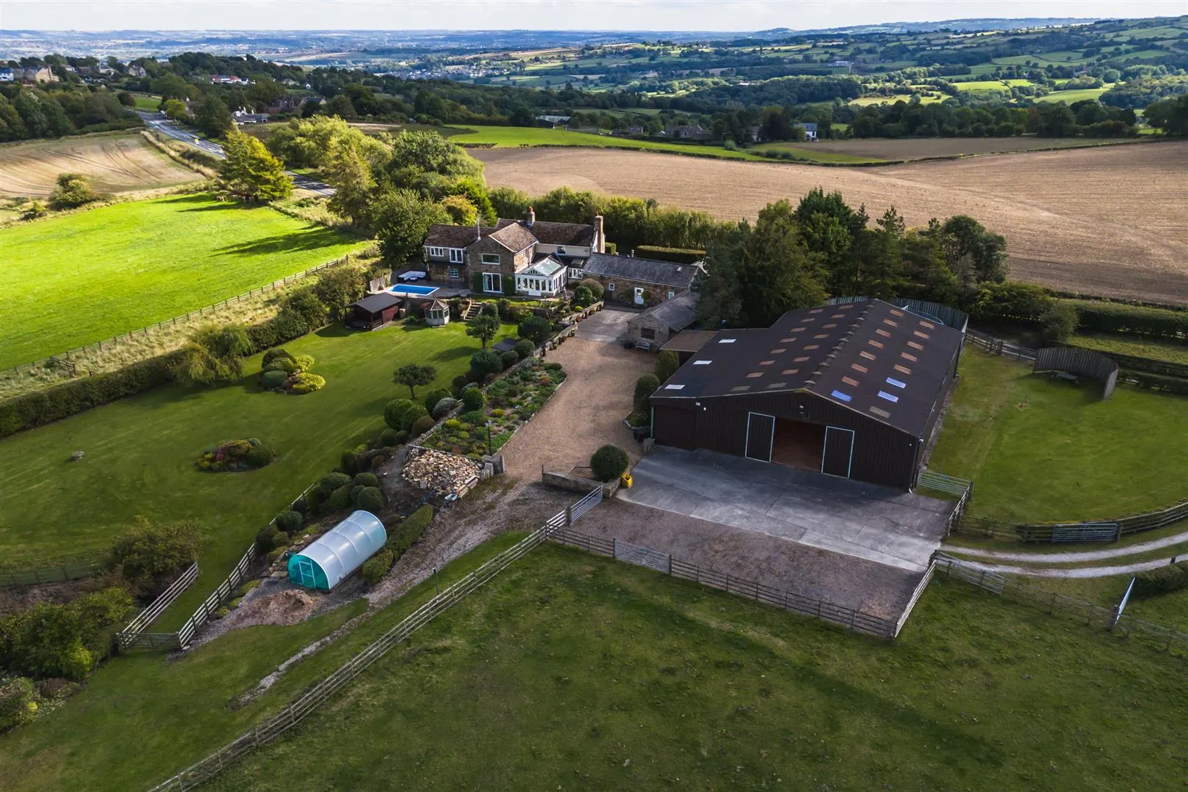
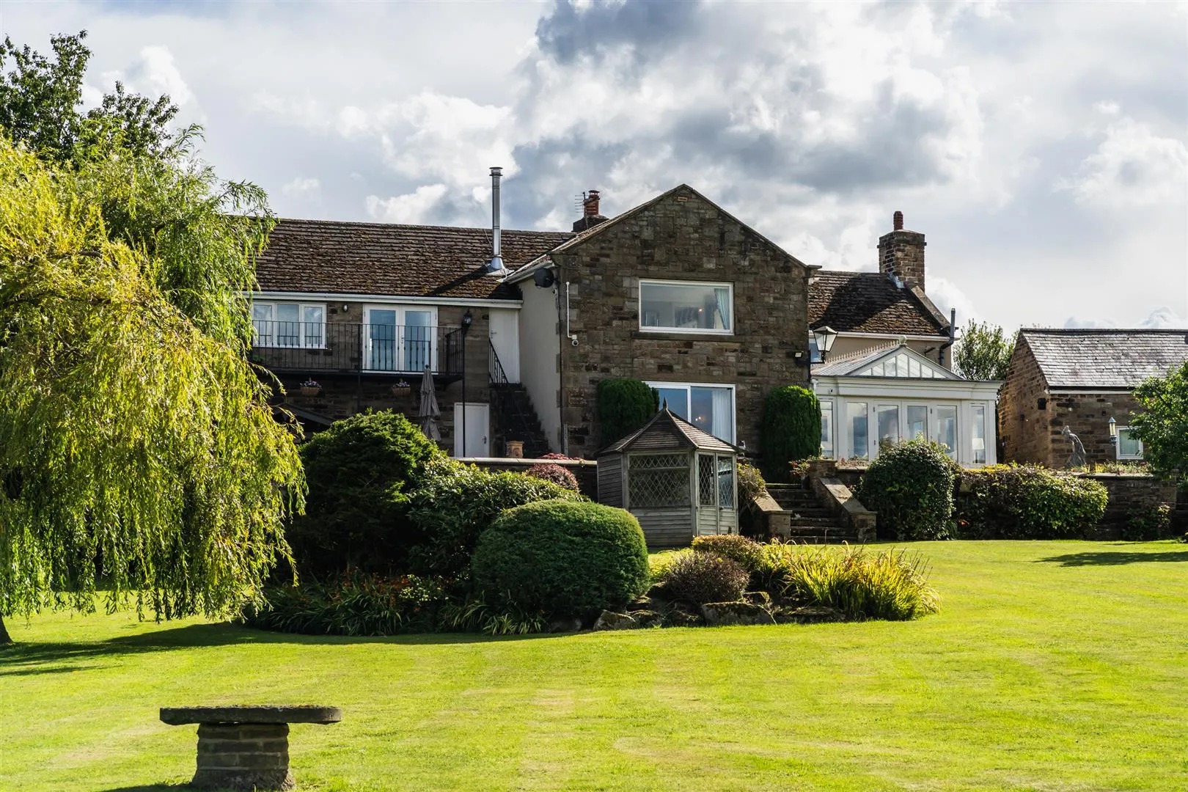
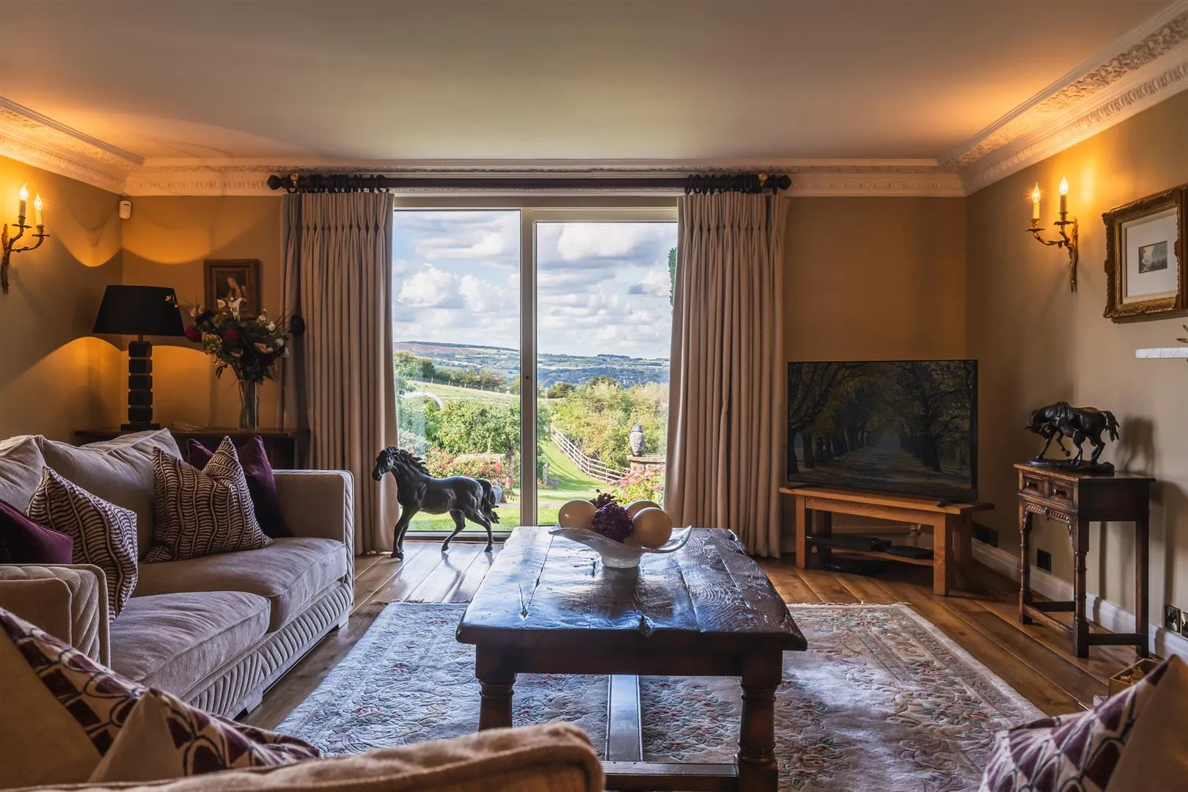
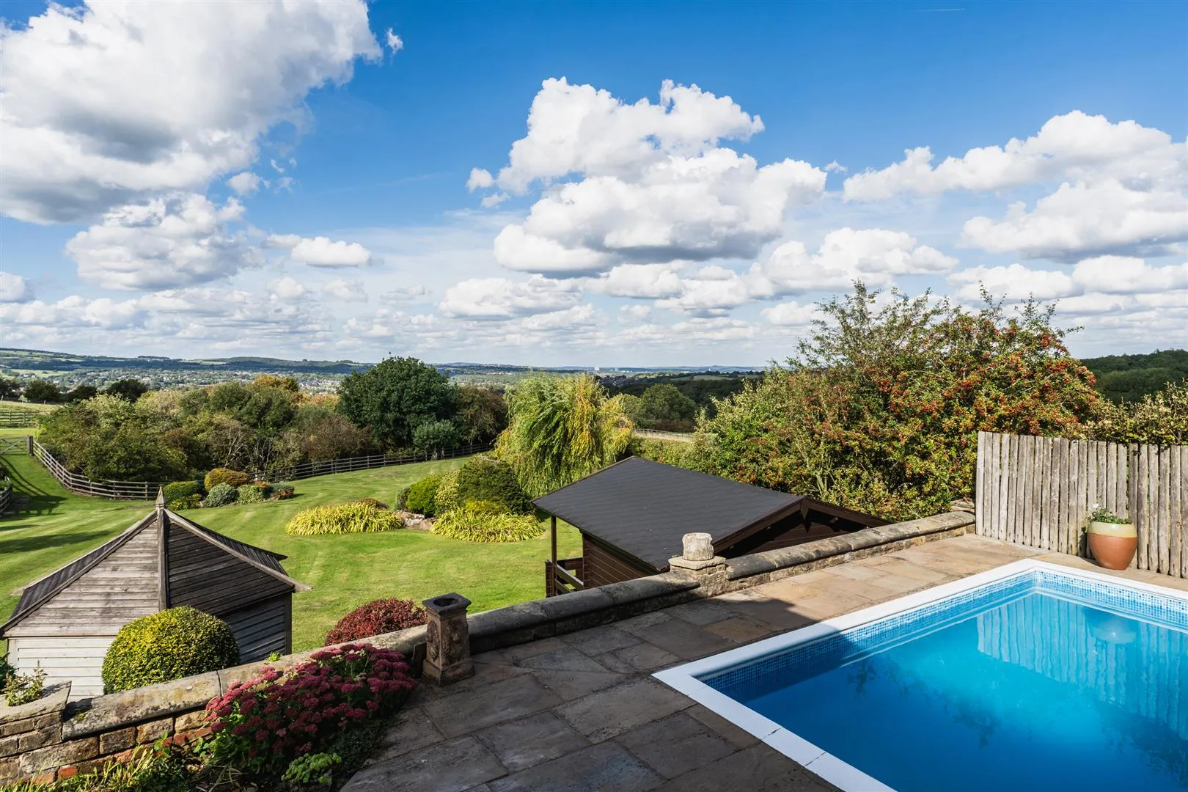
The attractive 19th century farmhouse has the benefit of a charming dining kitchen featuring a two-oven Aga and four well-proportioned reception rooms that are perfect for relaxing in the comfort of your own home. The layout of Gooseberry Farm has been cleverly configured to take full advantage of the breathtaking vistas, providing an ever-changing outlook throughout the seasons. Each of the property’s five bedrooms are beautifully appointed and comprise two luxurious bedroom suites and an office that allows flexibility of use as a bedroom or working space.
Within the expansive grounds is a detached, two bedroomed barn that is set across one level. Having been renovated some years ago by the current owner, Gooseberry Barn is a wonderful retreat that showcases a wealth of character, which has been considerately blended with modern technologies, such as under floor heating throughout and a well-equipped breakfast kitchen.
Gooseberry Farm is accessed by two separate gated entrances; to the main house and equine buildings/land. There are substantial pebbled/gravelled and hardstanding areas that are suitable for parking multiple vehicles, plus a stone flagged driveway to the front of the farmhouse with access to a garage. The equestrian facilities incorporate a four-stable block with a tack room, six paddocks (one with a field shelter) and an indoor schooling arena with a horse walker to the rear. In addition, there is an outdoor manège, however it does require re-surfacing but could be a great project to anyone interested in equine pursuits.
Available by separate negotiation is a further 15 (approx) acres, which have gated access to Main Road and Fanshaw Gate Lane. Further information can be provided at request.
This rural residence is situated with good access to the village of Holmesfield and access to scenic countryside walks from the doorstep. Popular attractions in the Peak District such as Baslow, Chatsworth House and parkland, Bakewell and Hathersage are all reachable within a short drive. Dronfield also offers additional conveniences including shops, supermarkets, restaurants and cafes. Dronfield train station also allows rail journeys to Manchester, Nottingham, Leeds and London.
The property briefly comprises of on the ground floor: Entrance vestibule, snug, dining room, lounge, inner hallway, WC, orangery, utility room and dining kitchen.
On the first floor: Landing, bedroom 5/office, cylinder store, family bathroom, bedroom 4, bedroom 3, bedroom 2, bedroom 2 balcony, bedroom 2 en-suite shower room, master bedroom and master en-suite bathroom.
Basement level: Vaulted cellar.
Outbuildings: Store, summerhouse, garden office, four-stable block with a tack room, tractor store and indoor schooling arena.
The property briefly comprises of on the ground floor: Breakfast kitchen, hallway, bedroom 2, bedroom 2 en-suite shower room, lounge, bedroom 1 and bedroom 1 en-suite bathroom.
A heavy timber door opens to the:
Having front and side facing timber double glazed windows, pendant light point, central heating radiator and limestone tiled flooring. A timber door with glazed panels opens to the snug.
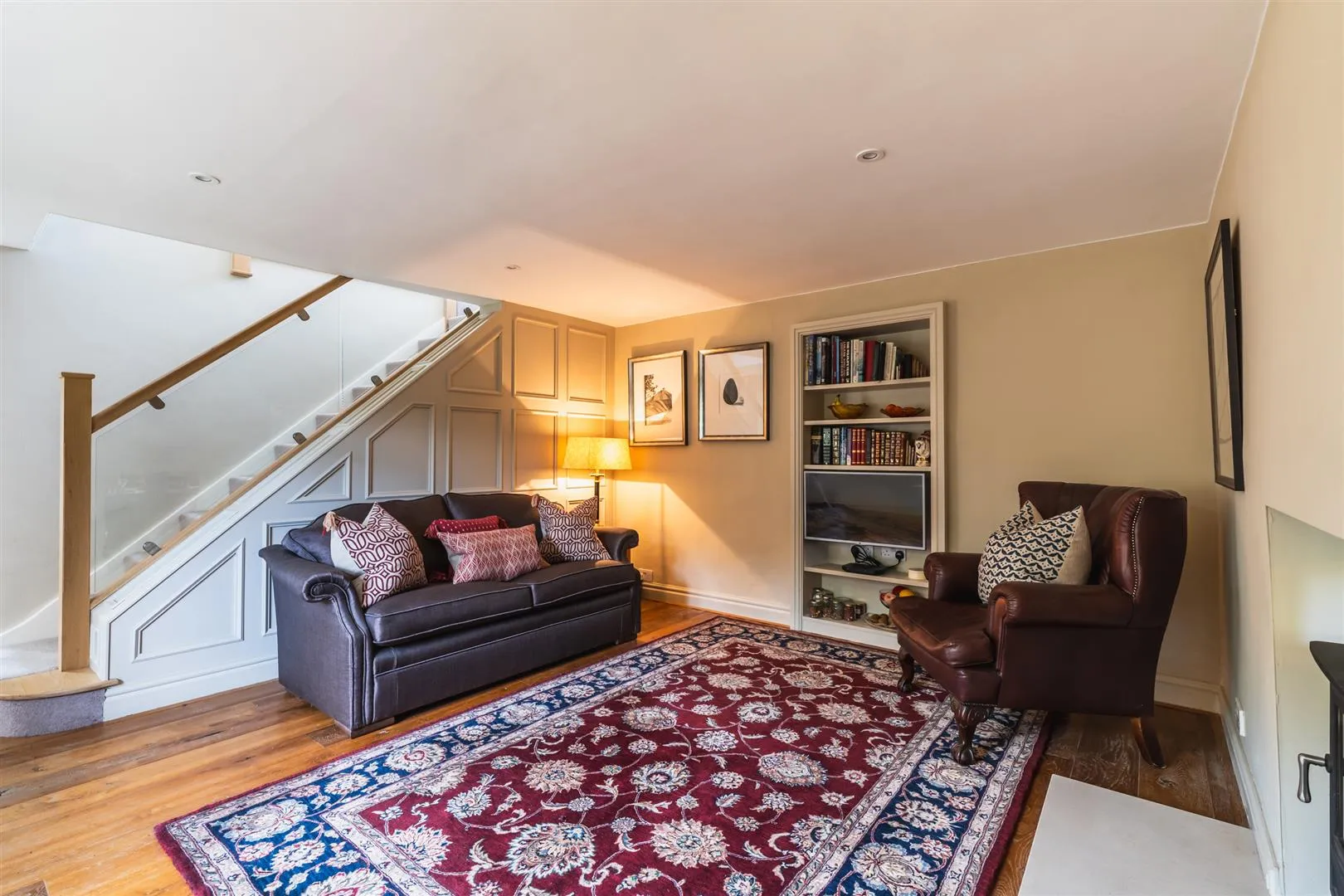 Snug
Snug
A homely reception room with a front facing timber double glazed window and a window seat below, recessed lighting, central heating radiator with a decorative cover, TV/aerial point and oak flooring. The focal point of the room is the dual aspect Chesneys log burner with a stone hearth. A timber door with glazed panels opens to the dining kitchen. Another timber door opens to the dining room.
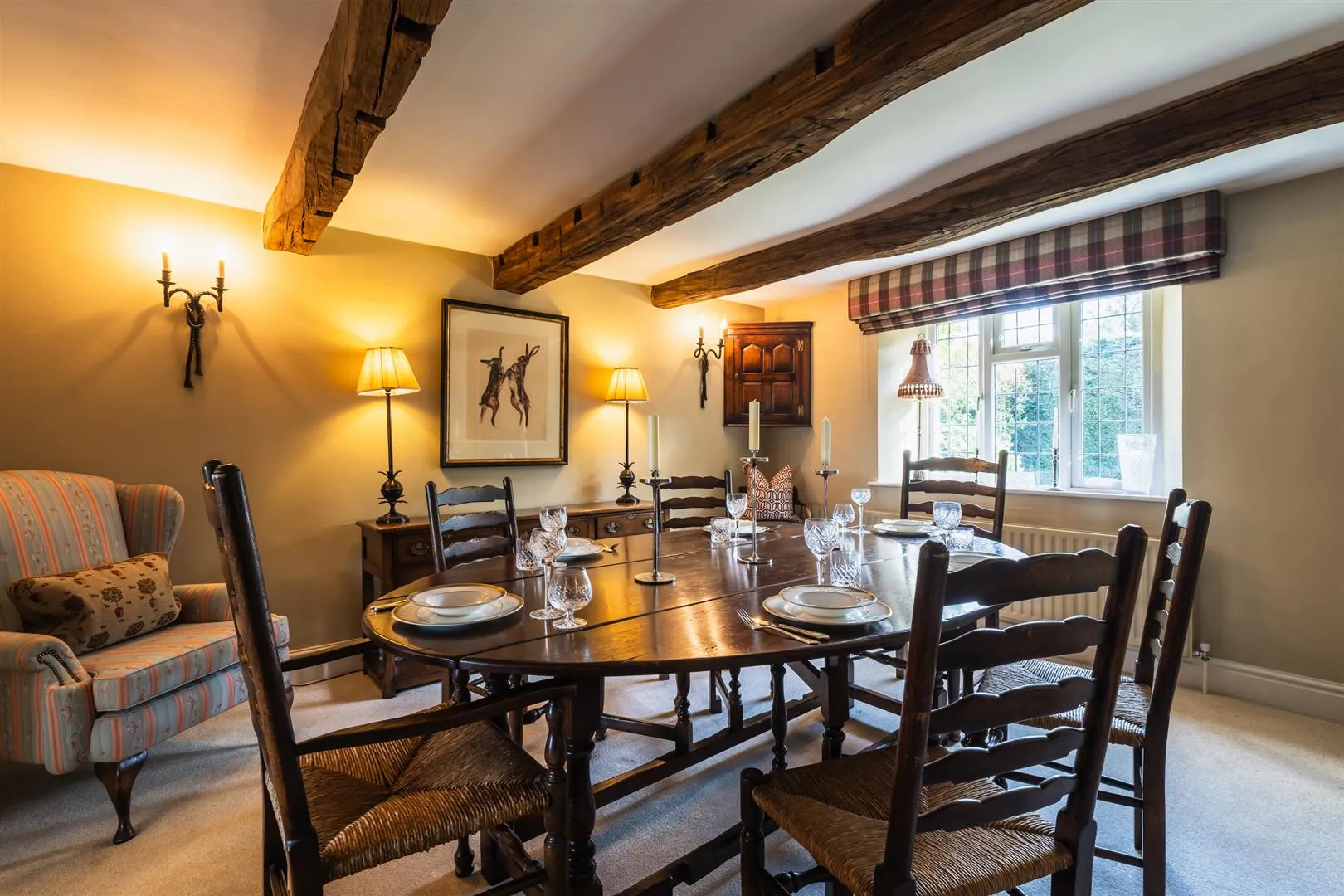 Dining Room
Dining Room
A fabulous dining room with characterful exposed timber beams. Having a front facing timber double glazed window, wall mounted light points and a central heating radiator. The focal point of the room is the dual aspect Chesneys log burner with a stone hearth. A wide opening leads into the lounge.
 Lounge
Lounge
An exceptionally spacious reception room that boasts wonderful far-reaching views over the property’s land and beyond through a sliding UPVC door with double glazed panels, which opens to the rear garden. Also having a side facing timber double glazed internal window, coved ceiling, wall mounted light points, central heating radiators (one with a decorative cover), TV/aerial points and oak flooring. To one corner is a range of fitted furniture including shelving and a cupboard. The focal point of the room is the Rais 600 log burner, which is set beneath an ornate marble mantel with a brick surround and a stone hearth. A timber door opens to the inner hallway.
Having a pendant light point, central heating radiator and limestone tiled flooring. A timber door opens to the WC and a wide opening leads into the orangery.
Having a coved ceiling, flush light point, extractor fan, central heating radiator and limestone tiled flooring. A Vernon Tutbury suite comprises a low-level WC and a pedestal wash hand basin with traditional Bensham chrome taps. Two built-in cupboards provide storage with shelving.
An outstanding timber-built orangery offering an impressive vantage point of the panoramic views. Having double glazed roof panels with four opening windows, rear and side facing timber double glazed panels/windows, recessed lighting, telephone point, TV/aerial cabling and limestone tiled flooring with under floor heating. Two sets of double timber doors with double glazed panels open to the rear of the property. A timber door with glazed panels opens to the utility room.
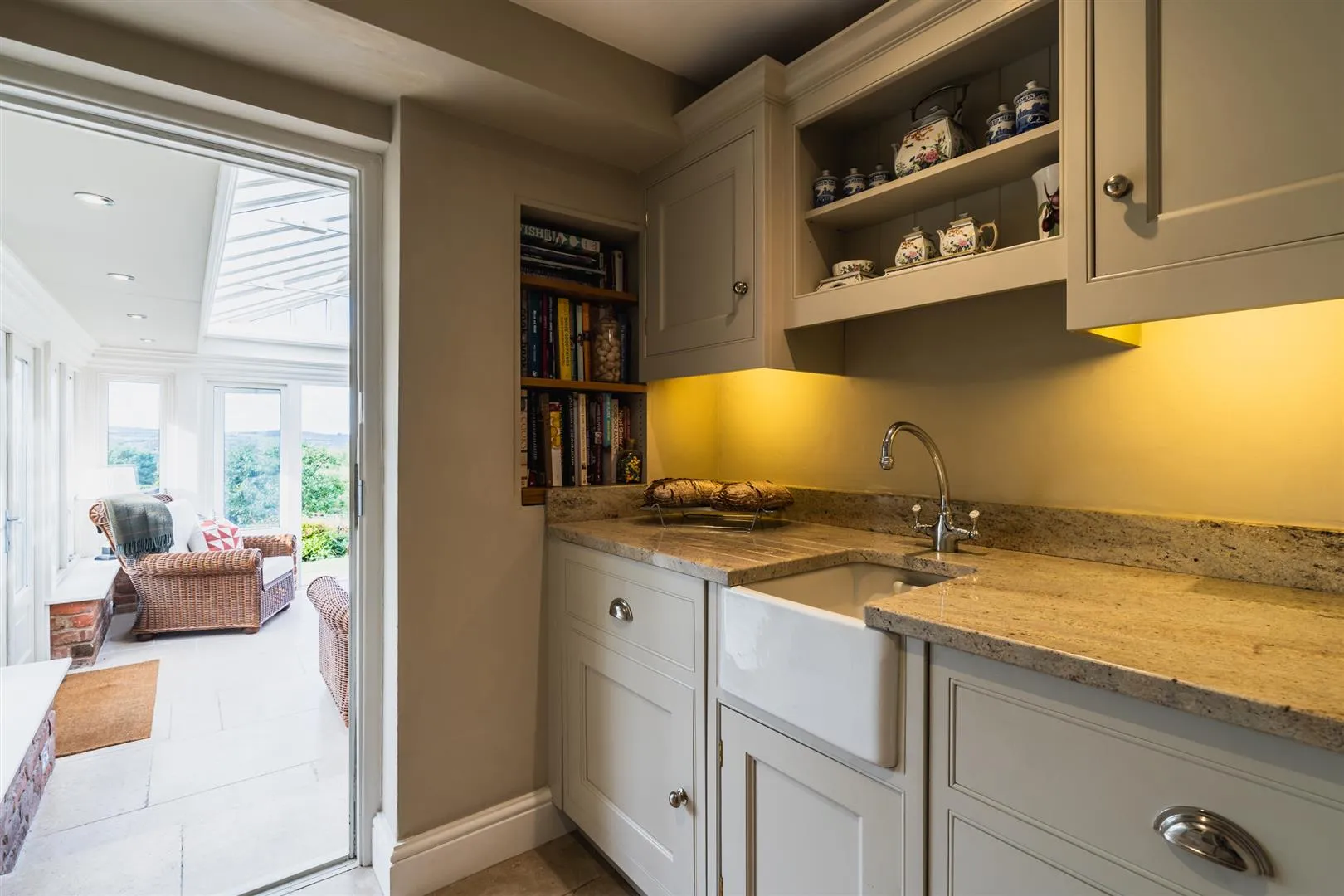 Utility Room
Utility Room
Having recessed lighting, central heating radiator and limestone tiled flooring. There is a range of fitted base and wall units, incorporating a granite work surface, upstands and an Armitage Shanks Belfast sink with a Perrin & Rowe chrome mixer tap. Integrated appliances include a Bosch dishwasher and a Bosch washing machine. A timber door with glazed panels opens to the dining kitchen.
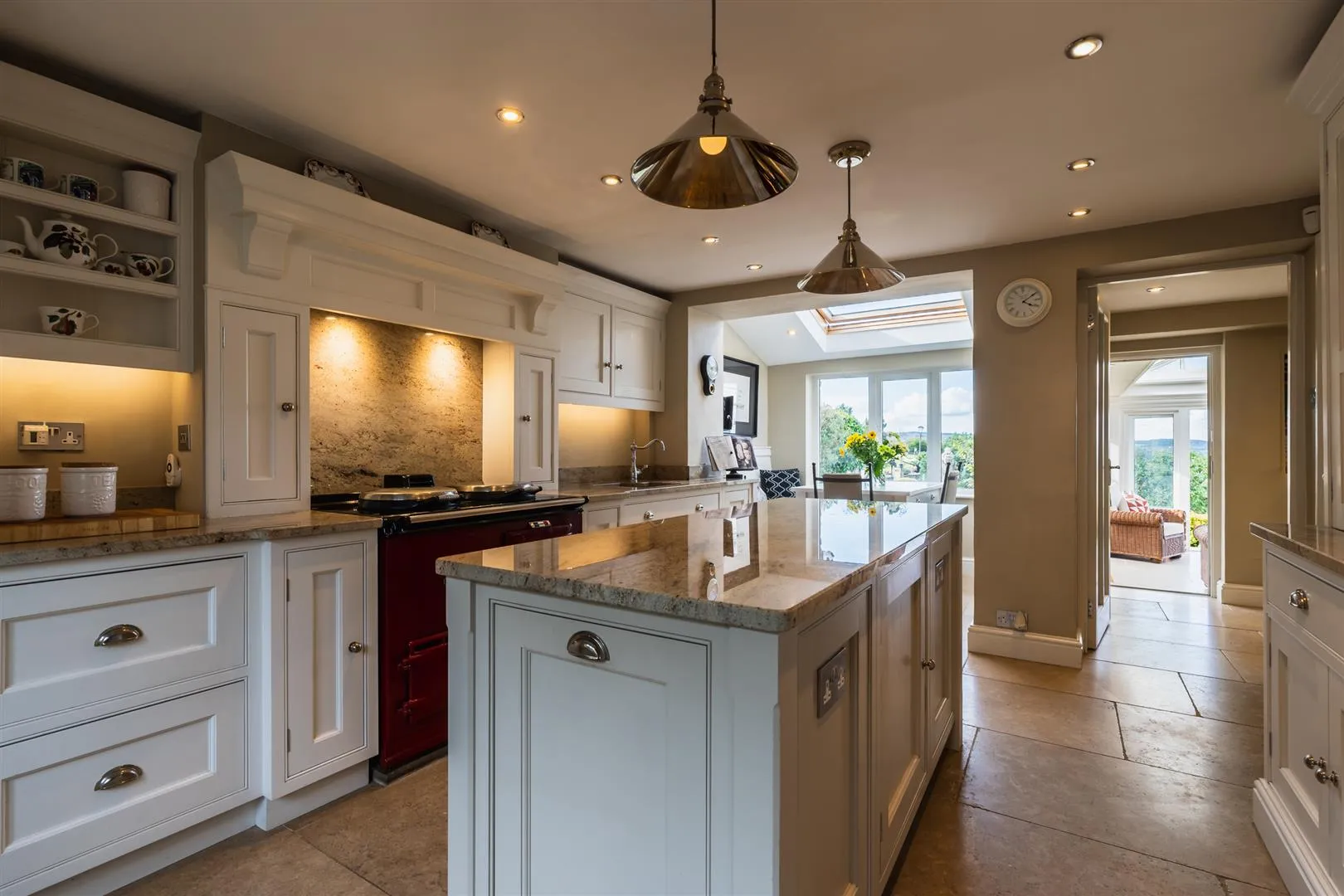 Dining Kitchen
Dining Kitchen
A country-style dining kitchen with a Velux roof window, a front facing timber double glazed window with a window seat beneath and a rear facing timber double glazed window. Also having recessed lighting, pendant light points, track lighting, central heating radiator, telephone point and limestone tiled flooring. The dining area of the kitchen has a fitted dining bench with storage drawers beneath. There is a range of fitted base/wall and drawer units, incorporating matching granite work surfaces, upstands and an inset 1.5 bowl sink with a Perrin & Rowe chrome mixer tap. A central island accommodates additional storage and has a matching granite work surface. Appliances include an Aga with two hot plates and two ovens and a Bosch full-height fridge/freezer. A timber door opens to a staircase that leads down to the vaulted cellar on the basement level and another timber door with glazed panels opens to the snug.
A staircase with a flush light point leads down to the:
Having a barrel arched ceiling, a light point and power. There is a range of fitted base units with a matching work surface.
From the snug, a staircase with an oak hand rail and glazed balustrading rises to the:
Having a rear facing UPVC double glazed picture window overlooking the views, side facing timber double glazed window, coved ceiling, recessed lighting and a central heating radiator. There is built-in storage with shelving and cupboards. Timber doors open to bedroom 5/office, family bathroom, bedroom 4, bedroom 3, bedroom 2 and master bedroom.
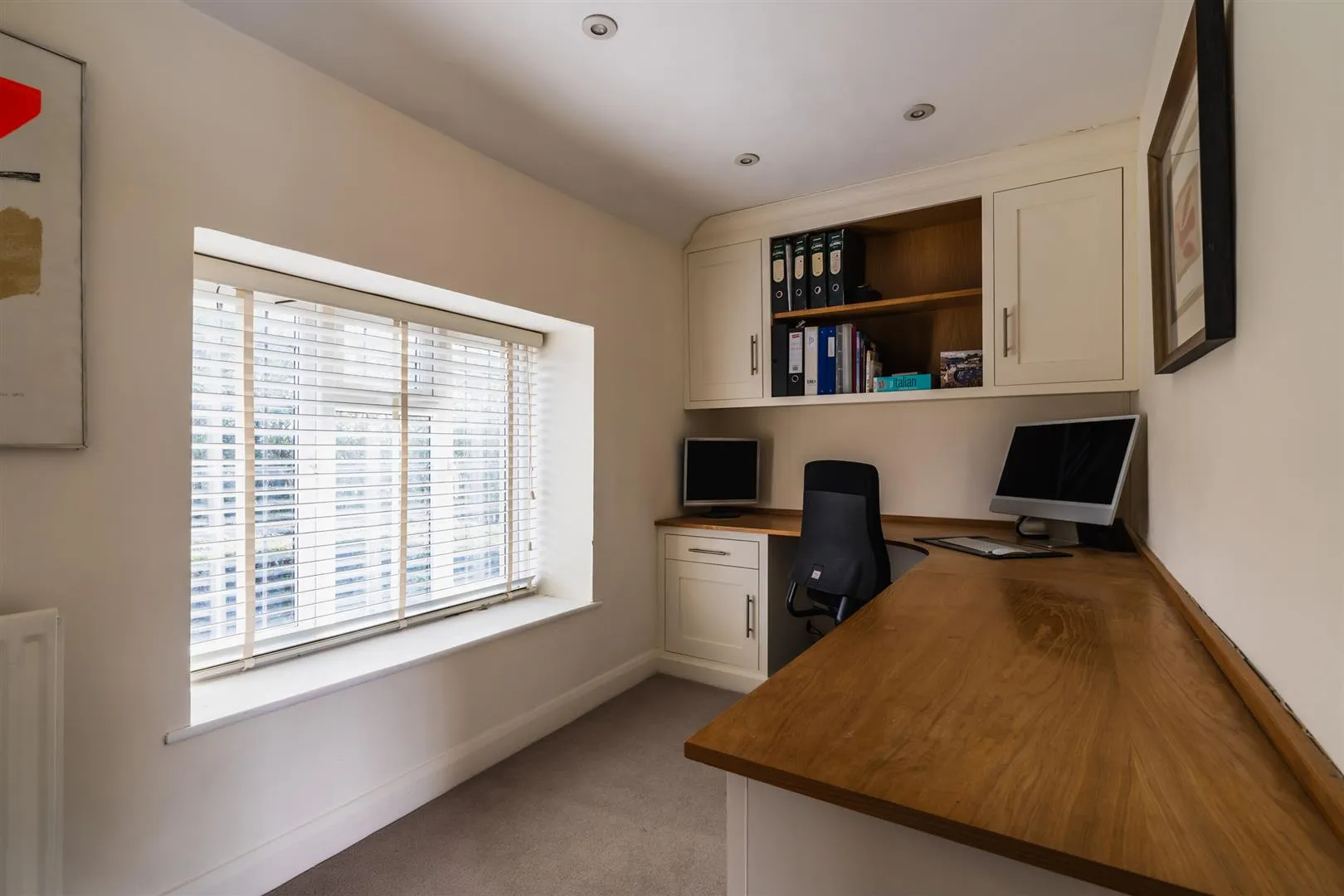 Bedroom 5/Office
Bedroom 5/Office
A versatile bedroom, currently used as an office. Having a front facing timber double glazed window, recessed lighting and a central heating radiator. There is a fitted desk with drawers and wall units above containing shelving. A timber door opens to the cylinder store.
Having a flush light point and housing the Oso hot water cylinder.
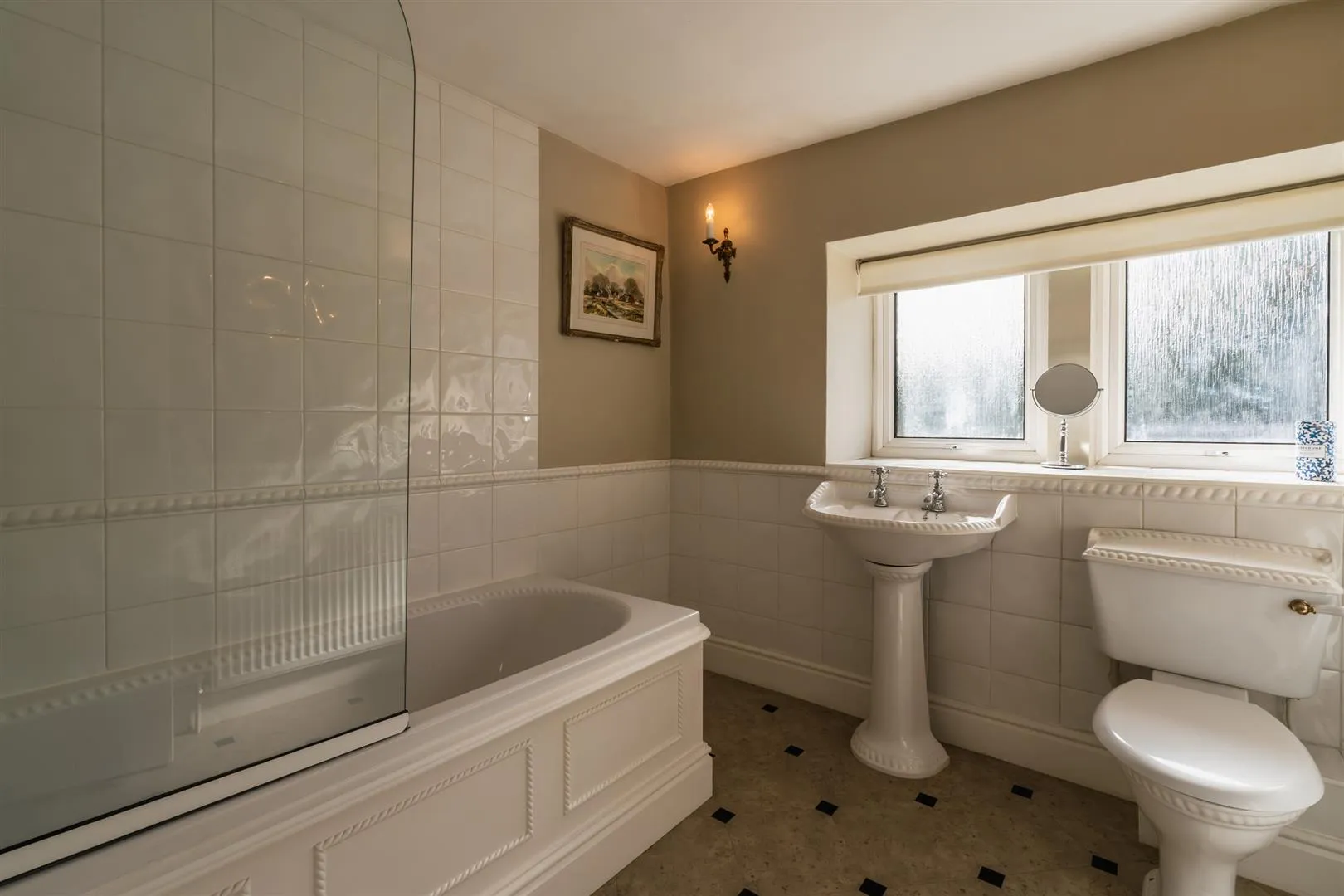 Family Bathroom
Family Bathroom
Having side facing UPVC double glazed obscured windows, wall mounted light points, partially tiled walls and a central heating radiator. A Heritage suite in white comprises a low-level WC and a pedestal wash hand basin with traditional chrome taps. To one corner is a Heritage panelled bath with a chrome mixer tap, a fitted shower, a hand shower facility and a glazed screen.
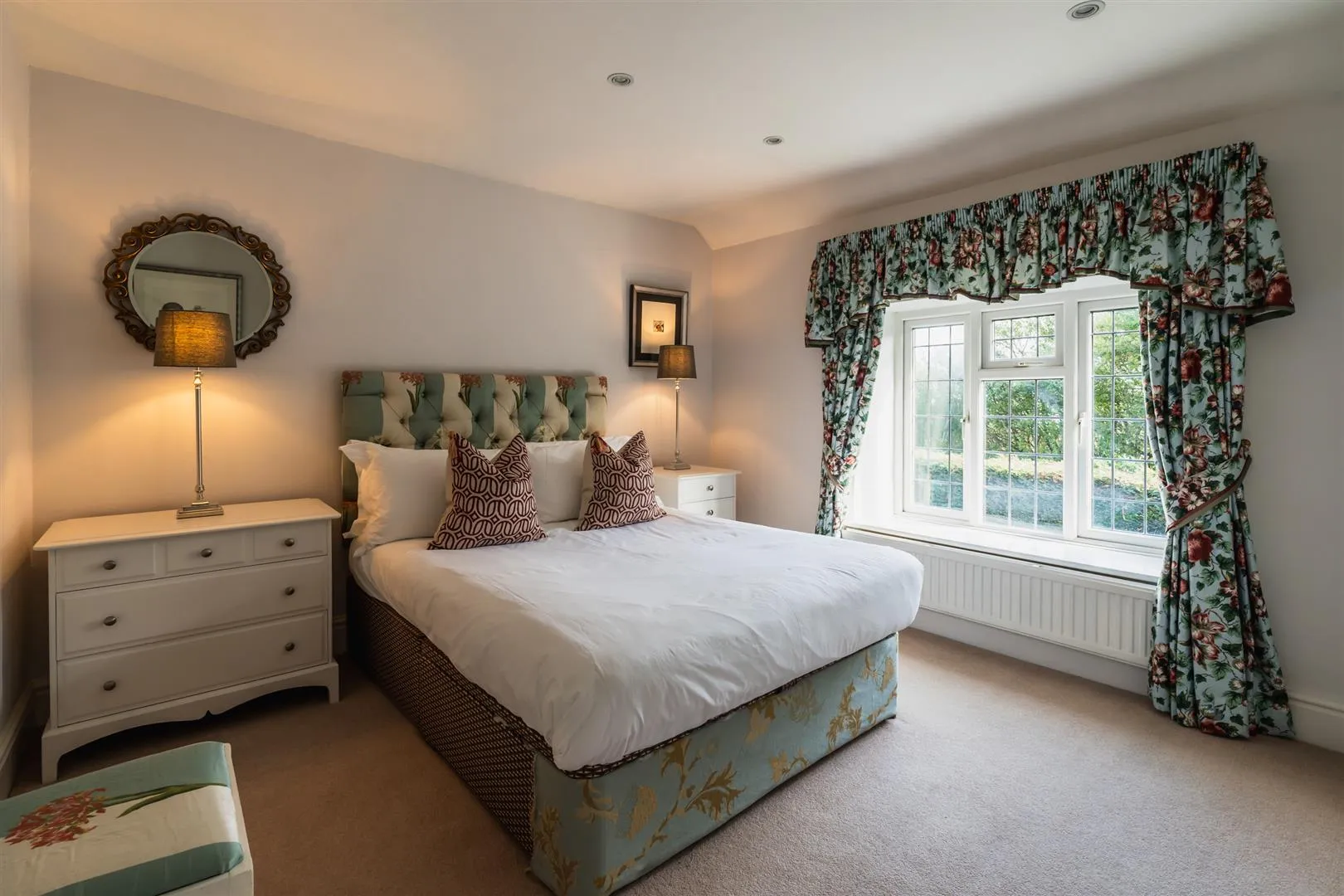 Bedroom 4
Bedroom 4
A bright double bedroom with a front facing timber double glazed window, recessed lighting and a central heating radiator. There is a range of fitted furniture, incorporating short/long hanging, shelving and drawers.
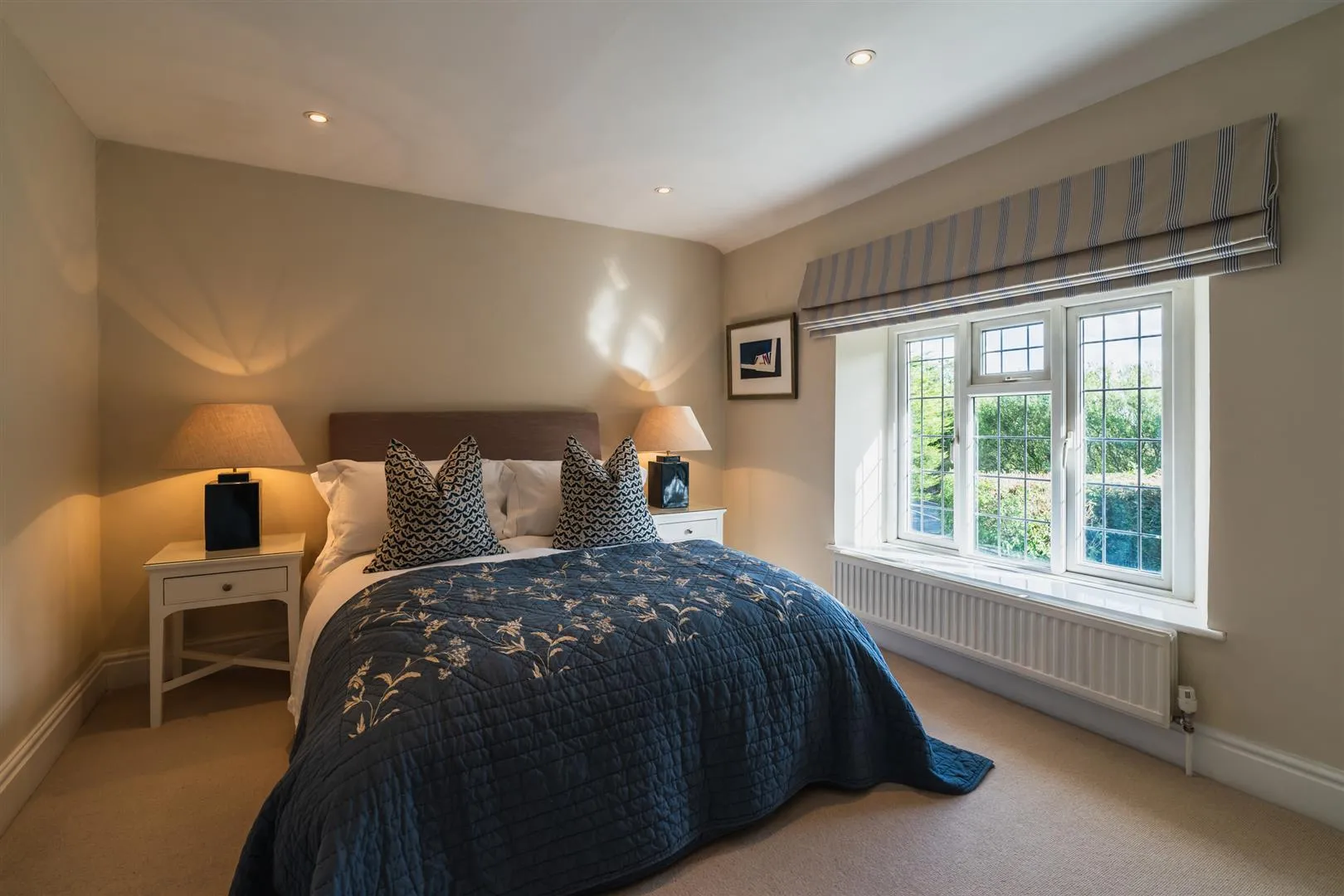 Bedroom 3
Bedroom 3
Another double bedroom with a front facing timber double glazed window, recessed lighting and a central heating radiator.
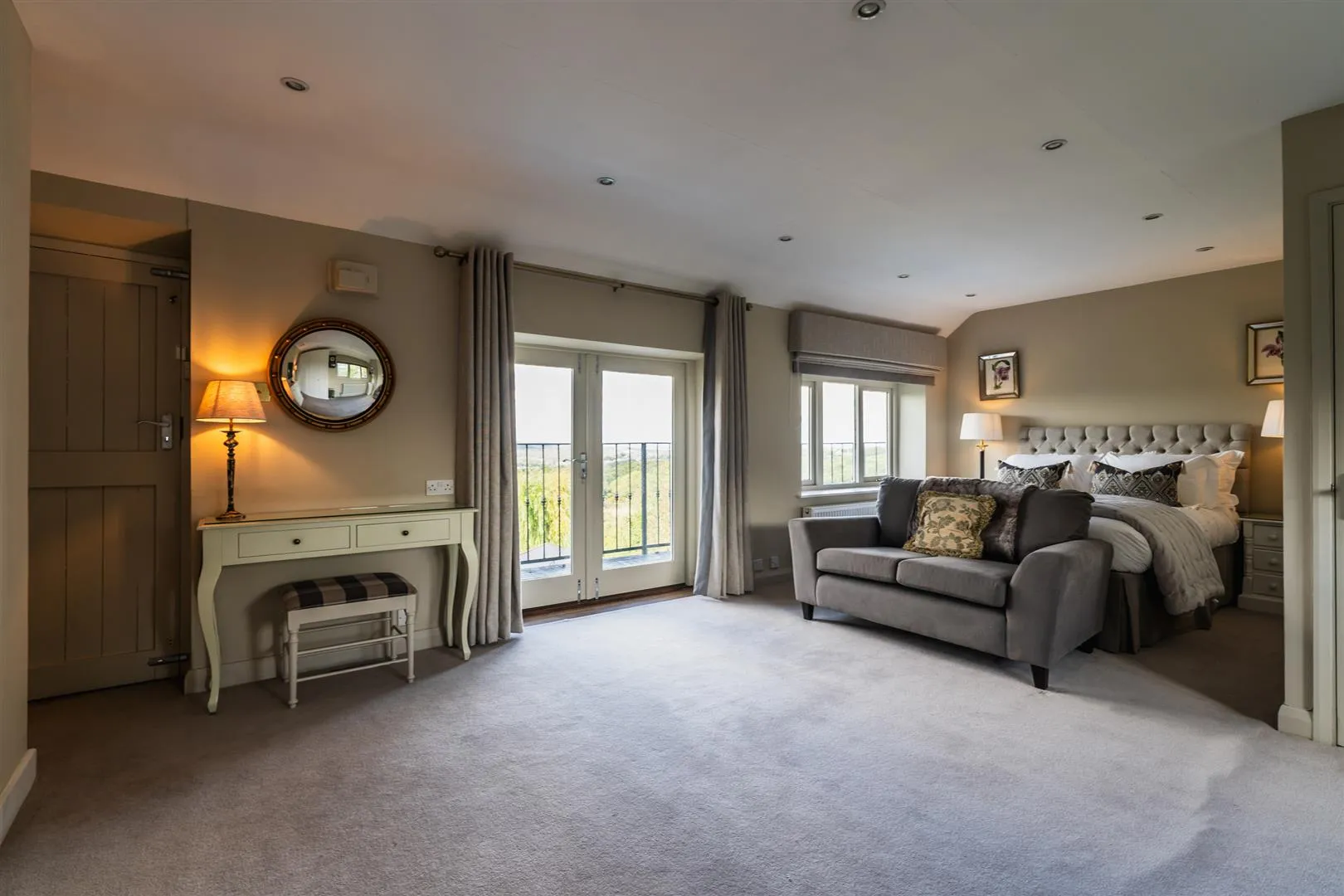 Bedroom 2
Bedroom 2
A sumptuous suite comprising front and rear facing timber double glazed windows, recessed lighting, central heating radiators and a TV/aerial point. There is a range of fitted furniture, incorporating short/long hanging and shelving. Double timber doors with double glazed panels open to the balcony. A timber door also opens to an external stone staircase with a wrought iron hand rail and balustrading that leads down to the rear of the property. A timber door opens to the bedroom 2 en-suite shower room. Access can also be gained to a loft space.
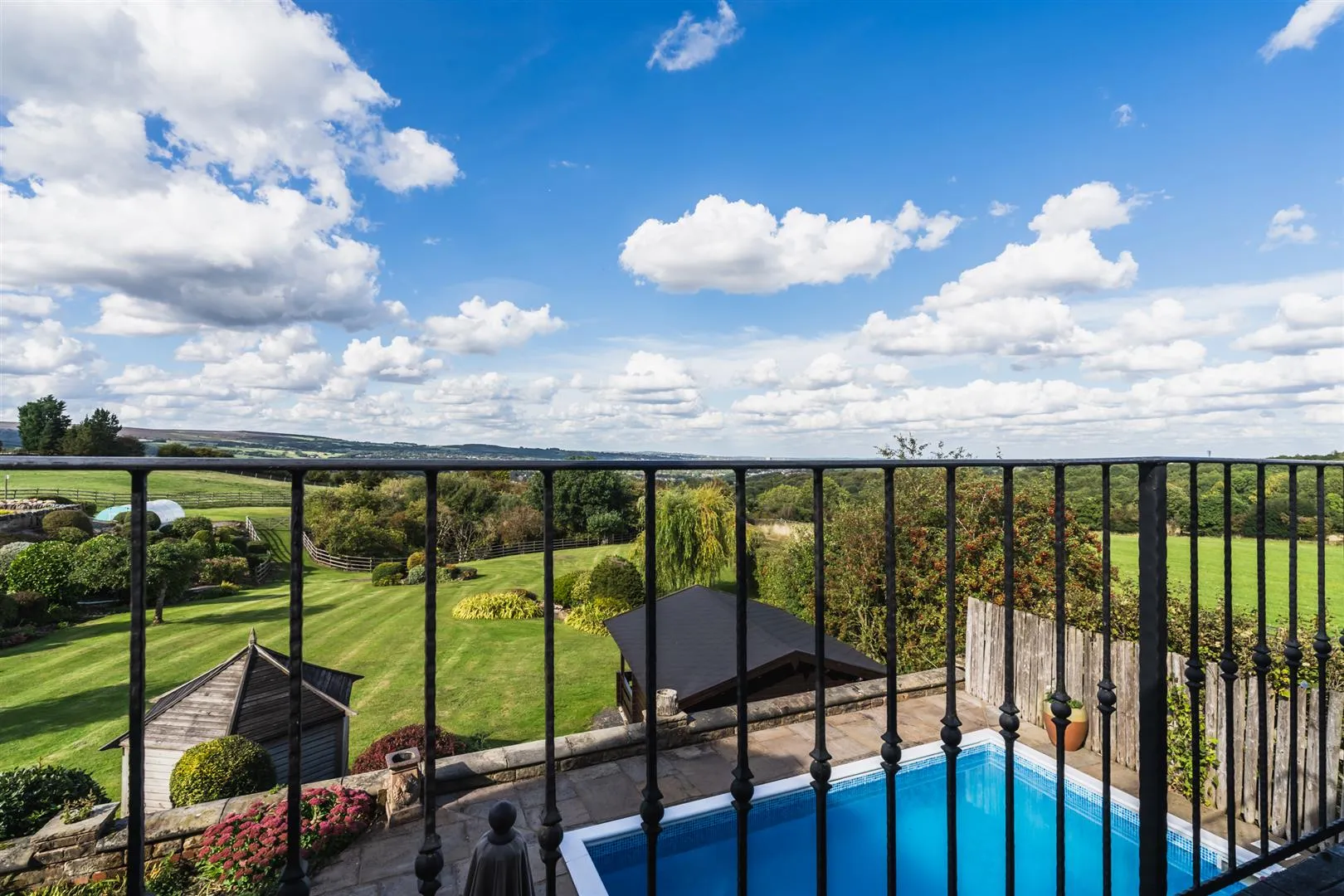 Bedroom 2 Balcony
Bedroom 2 Balcony
A pleasant balcony, enclosed by wrought iron balustrading and enjoying panoramic views.
A superb en-suite shower room with a front facing timber double glazed window, recessed lighting, extractor fan, heated towel rail, shaver point and tiled flooring. A suite in white comprises a wall mounted WC and a vanity unit, incorporating a granite work surface with an inset wash hand basin and a chrome mixer tap, a matching splash back and storage beneath. To one corner is a fully tiled, walk-in shower enclosure with a fitted rain head shower, a hand shower facility and a glazed screen.
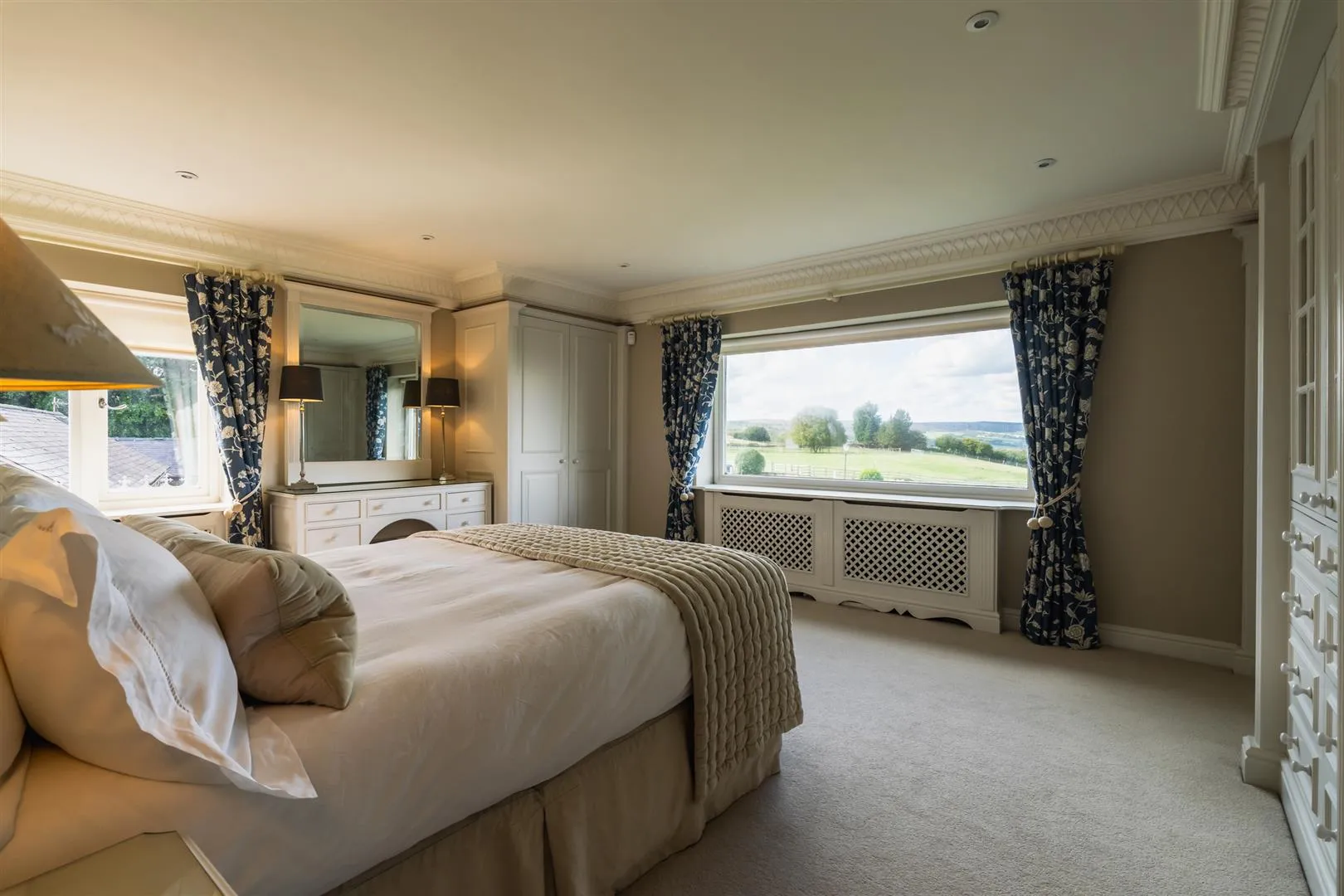 Master Bedroom
Master Bedroom
A luxurious double bedroom suite with a rear facing timber double glazed picture window that perfectly frames the views. Having a side facing timber double glazed window, coved ceiling, recessed lighting and central heating radiators with decorative covers. There is a range of fitted furniture, incorporating short hanging and drawers. A timber door opens to the master en-suite bathroom.
 Master En-Suite Bathroom
Master En-Suite Bathroom
A well-appointed en-suite bathroom with a side facing timber double glazed window, coved ceiling, recessed lighting, extractor fan, fitted vanity mirrors, partially panelled walls, shaver point and a central heating radiator with a decorative cover. A suite in white comprises a low-level WC, a Catalano bidet with a Heritage Bathrooms chrome mixer tap and a vanity unit, incorporating a marble work surface, an inset wash hand basin with Heritage Bathrooms traditional chrome taps, a fitted vanity mirror and storage. Also having an inset jacuzzi bath with a Heritage Bathrooms chrome mixer tap and a hand shower facility. To one corner is a shower enclosure with a fitted Heritage rain head shower and a glazed screen/door.
A timber door with a double glazed panel opens to the:
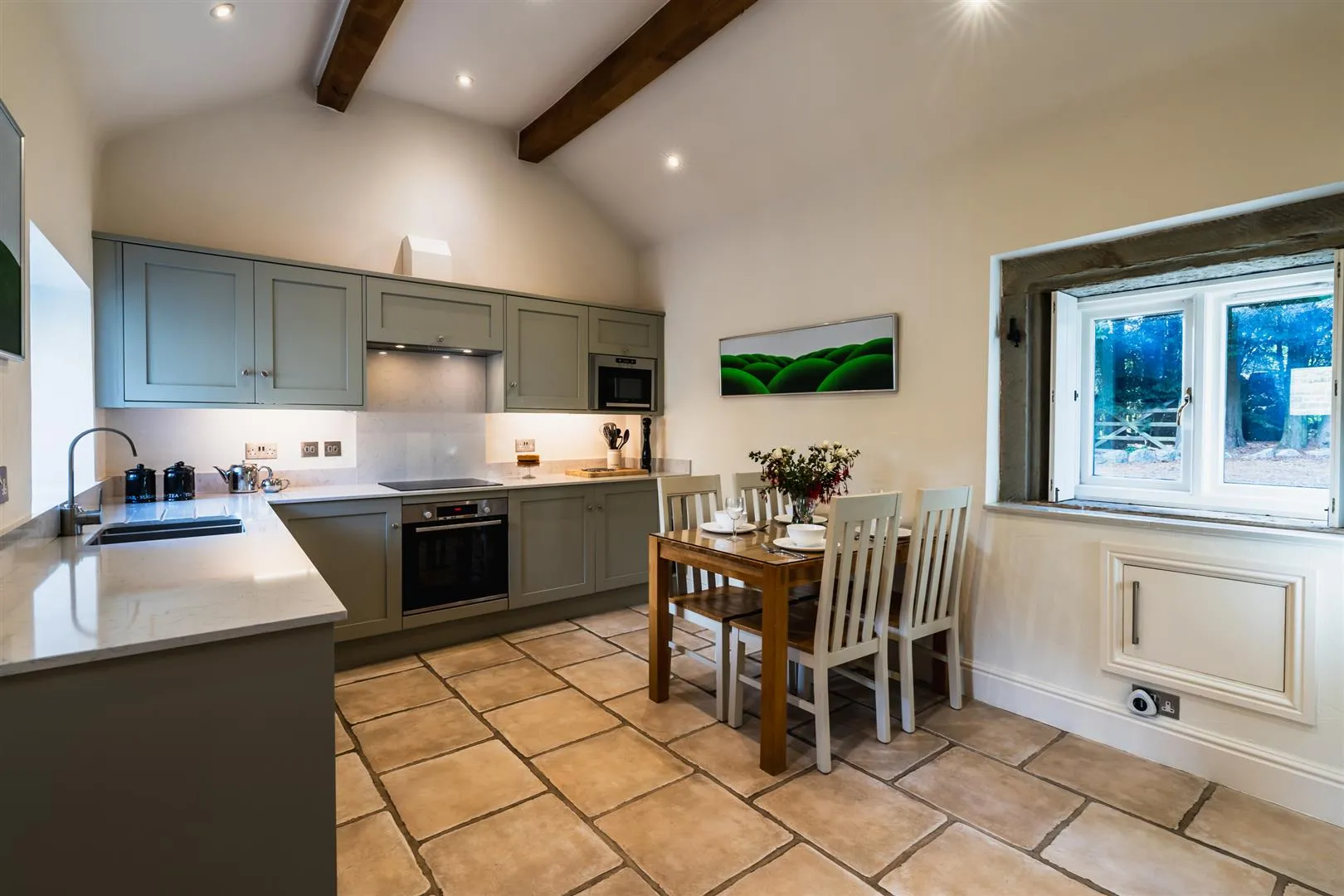 Gooseberry Barn Breakfast Kitchen
Gooseberry Barn Breakfast Kitchen
A fabulous breakfast kitchen with side facing timber double glazed windows (one with fitted shutters), vaulted ceiling with exposed timber beams, recessed lighting and tiled flooring with under floor heating. There is a range of fitted base/wall and drawer units, incorporating matching Silestone work surfaces, upstands, under-counter lighting and an inset 1.5 bowl stainless steel sink with a brushed chrome mixer tap. Appliances include a Lamona four-ring induction hob with an extractor fan above, a Bosch fan assisted oven, a Lamona microwave, a Hotpoint dishwasher, a Hotpoint washing machine, a Lamona under-counter fridge and a Lamona under-counter freezer. A wide opening leads into the hallway.
Having exposed timber beams, a pendant light point and tiled flooring with under floor heating. An oak door opens to bedroom 2 and a wide opening leads into the lounge. There is a built-in cupboard with a fitted shelf. A timber door opens to another cupboard, which houses the under floor heating valves.
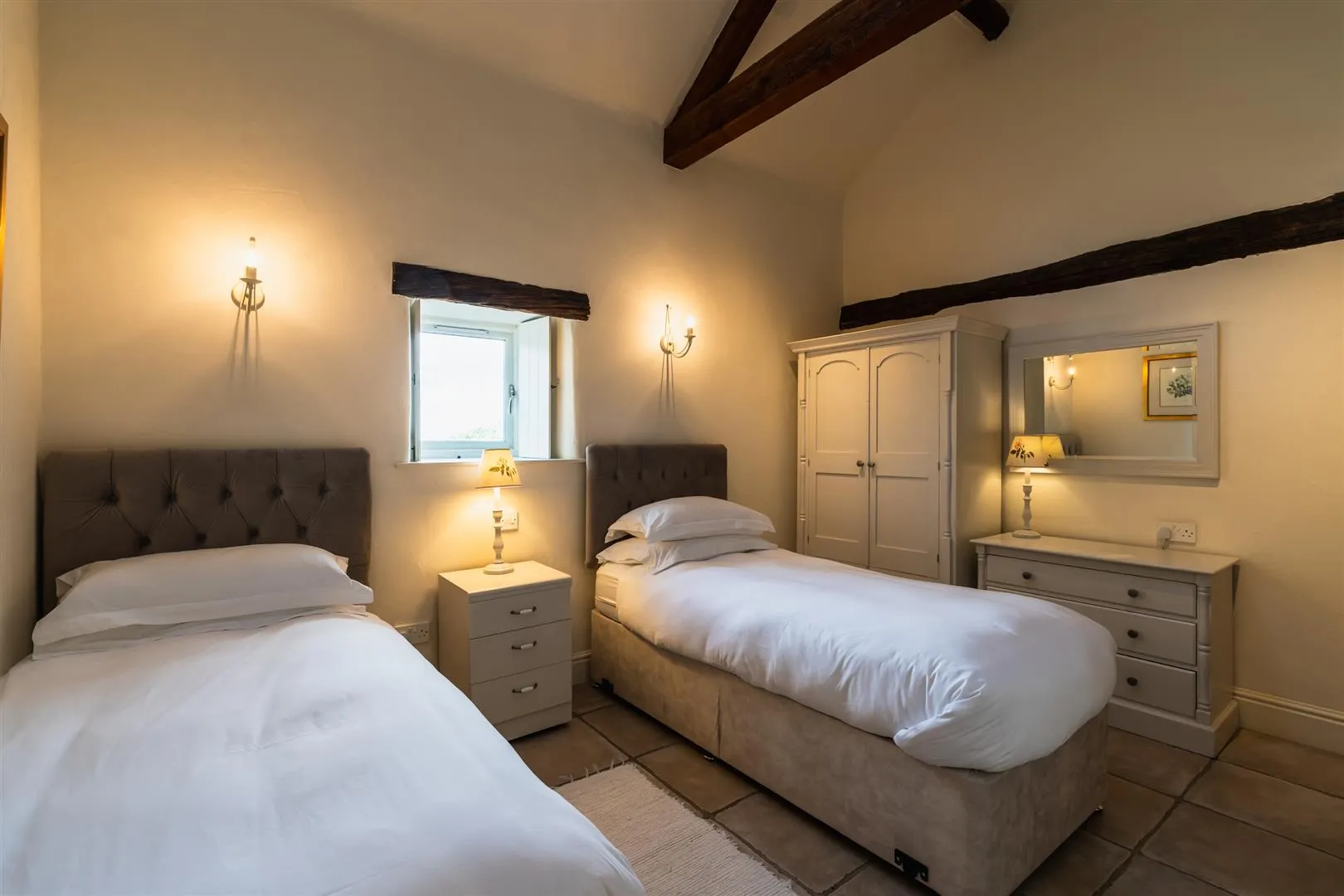 Gooseberry Barn Bedroom 2
Gooseberry Barn Bedroom 2
A good-sized double bedroom suite with a rear facing timber double glazed window with fitted shutters, a Velux roof window, a vaulted ceiling with exposed timber beams, wall mounted light points, a TV/aerial point and tiled flooring with under floor heating. An oak door opens to the bedroom 2 en-suite shower room.
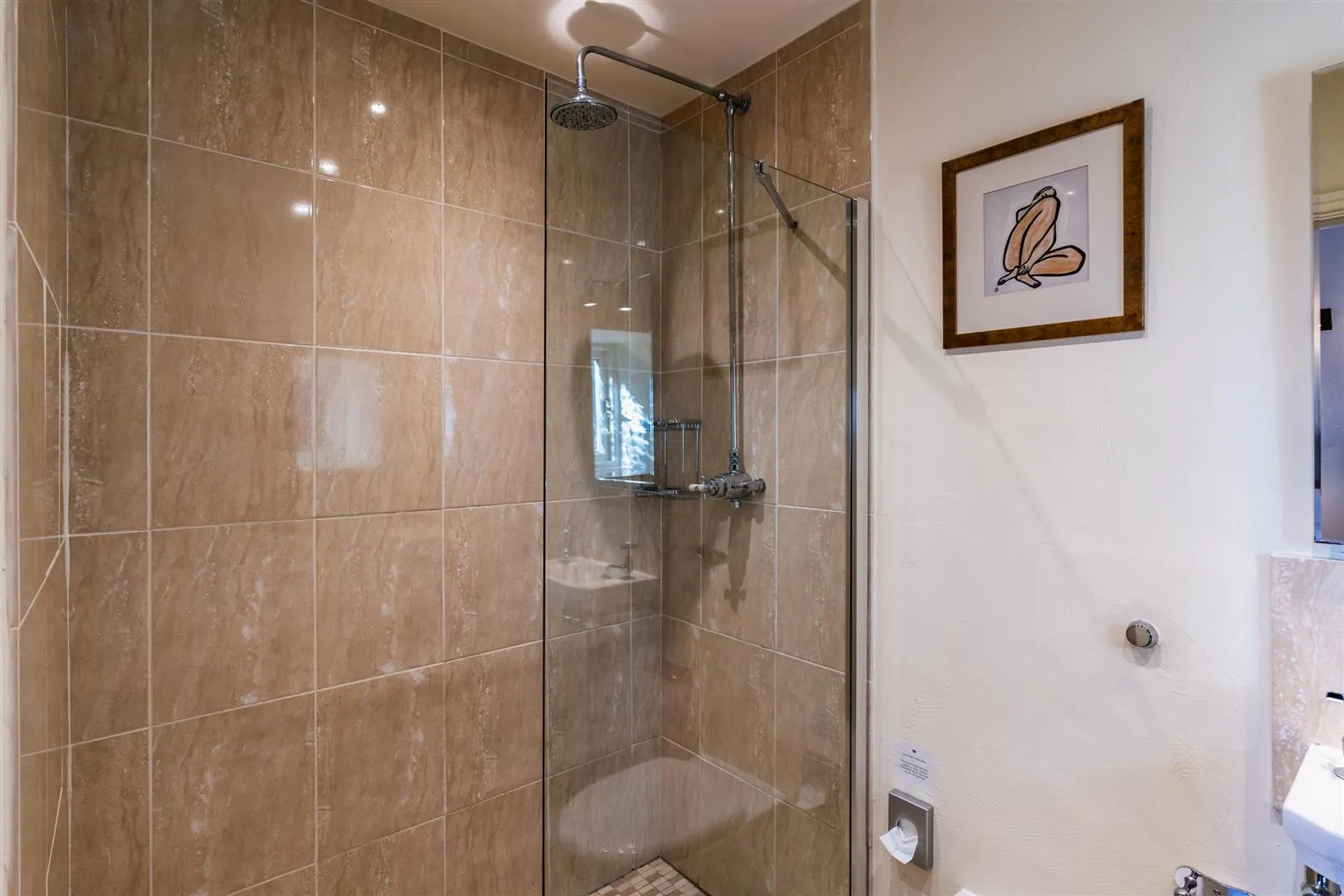 Gooseberry Barn Bedroom 2 En-Suite Shower Room
Gooseberry Barn Bedroom 2 En-Suite Shower Room
Having a side facing timber double glazed obscured window, extractor fan, recessed lighting, chrome heated towel rail, shaver point and tiled flooring with under floor heating. A suite in white comprises a low-level WC and a Savoy wash hand basin with traditional Bensham chrome taps, a tiled splash back and a fitted vanity mirror with a light above. To one wall is a walk-in shower enclosure with a fitted rain head shower and a glazed screen.
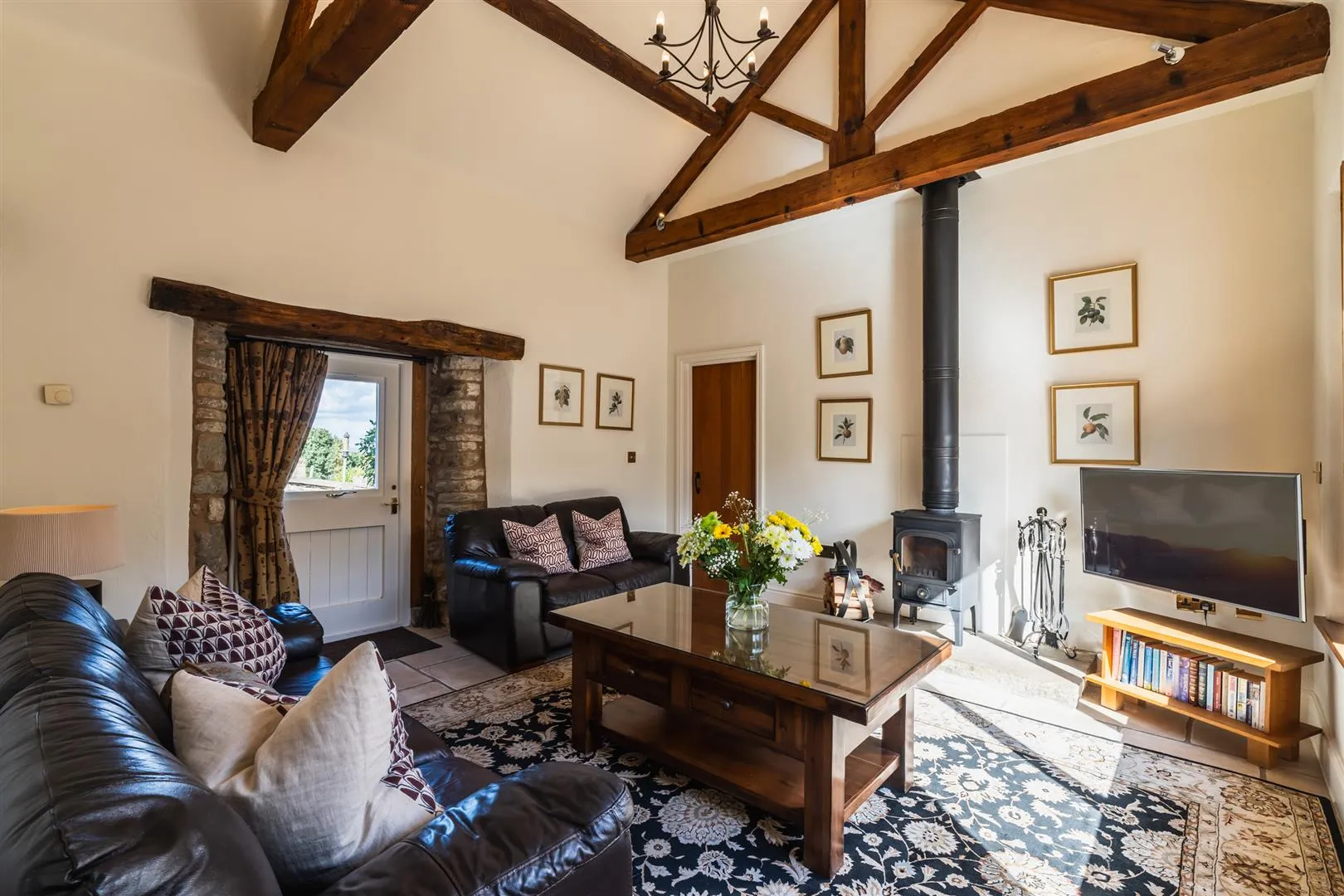 Gooseberry Barn Lounge
Gooseberry Barn Lounge
A spacious reception room showcasing a vaulted ceiling with exposed timber trusses and large front facing timber double glazed panels with fitted oak shutters. Also having a pendant light point, spotlighting, telephone point, TV/aerial point and tiled flooring with under floor heating. The focal point of the room is the Clearview log burner with a stone hearth. An oak door opens to bedroom 1. A timber door with an integrated double glazed window opens to the rear of the property.
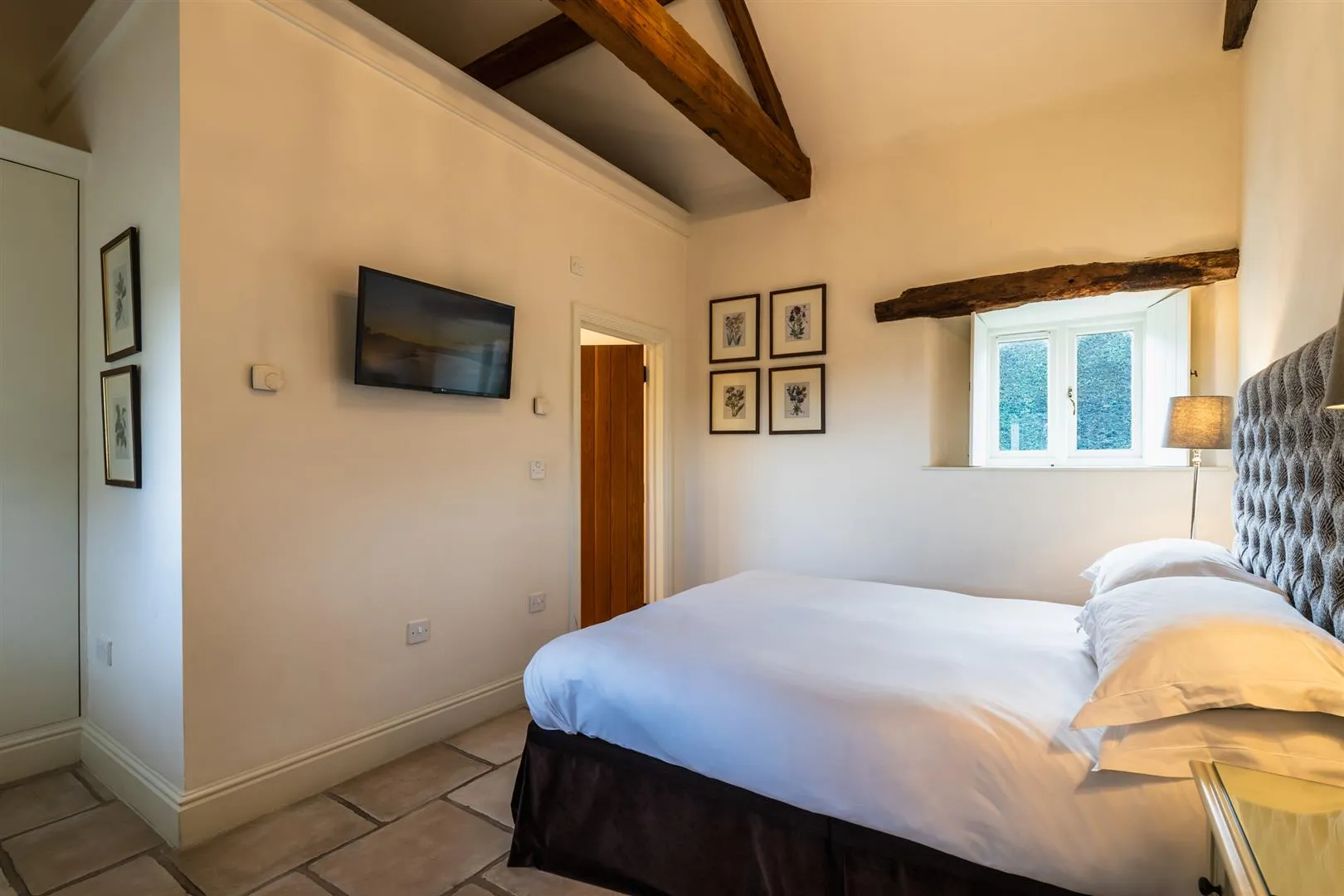 Gooseberry Barn Bedroom 1
Gooseberry Barn Bedroom 1
A fabulous bedroom suite with front and rear facing timber double glazed windows with fitted shutters, vaulted ceiling with exposed timber beams, pendant light point, spotlighting, TV/aerial point and tiled flooring with under floor heating. There is a range of fitted furniture, incorporating long hanging and shelving. An oak door opens to the bedroom 1 en-suite bathroom.
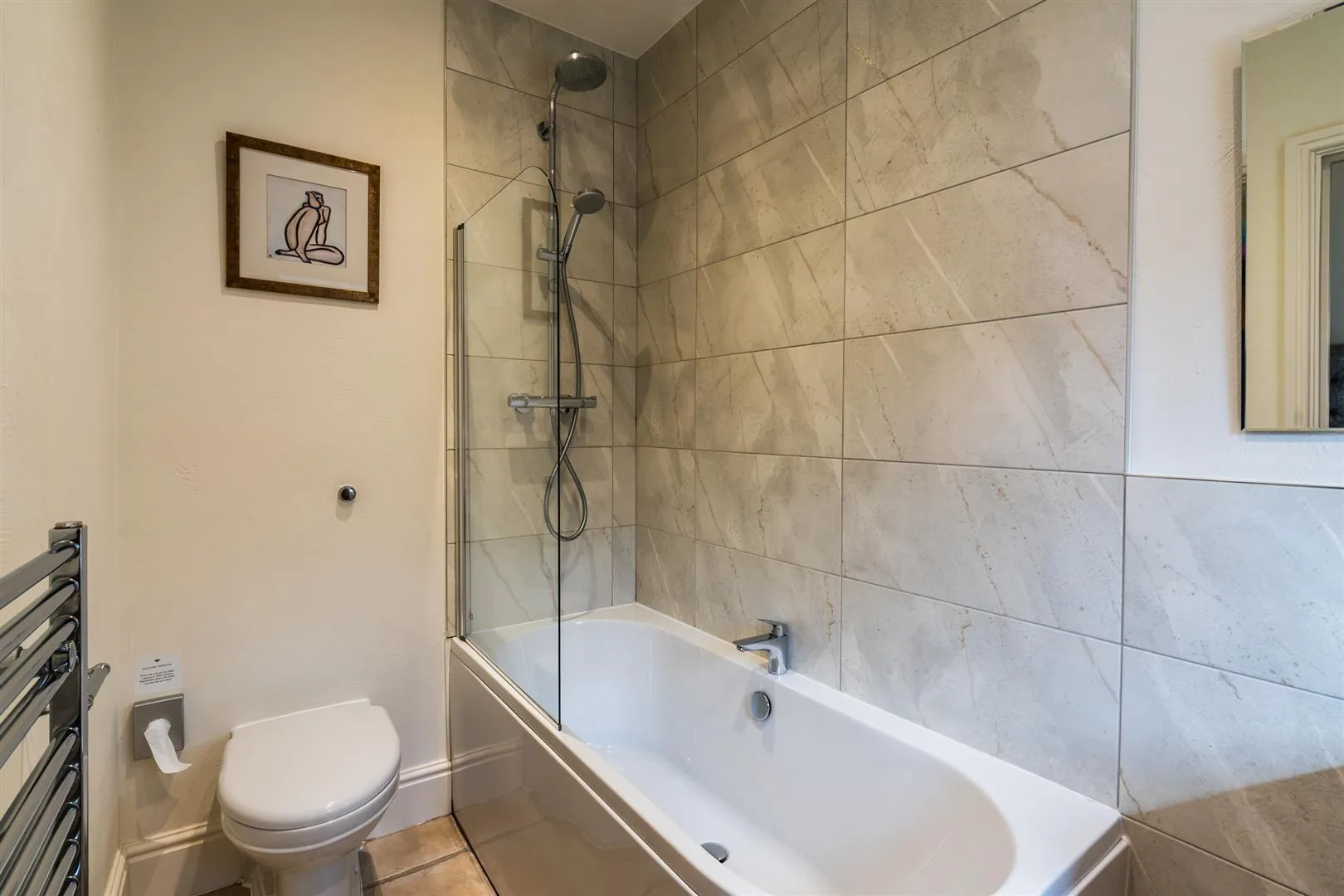 Gooseberry Barn Bedroom 1 En-Suite Bathroom
Gooseberry Barn Bedroom 1 En-Suite Bathroom
Having a front facing timber double glazed obscured window, recessed lighting, extractor fan, one partially tiled wall, chrome heated towel rail, shaver point and tiled flooring with under floor heating. There is a suite in white, which comprises a low-level WC and a wall mounted Ideal Standard wash hand basin with a Hansgrohe chrome mixer tap. To one corner is a panelled bath with a Hansgrohe chrome mixer tap, a Hansgrohe rain head shower, a Hansgrohe hand shower facility and a glazed screen.
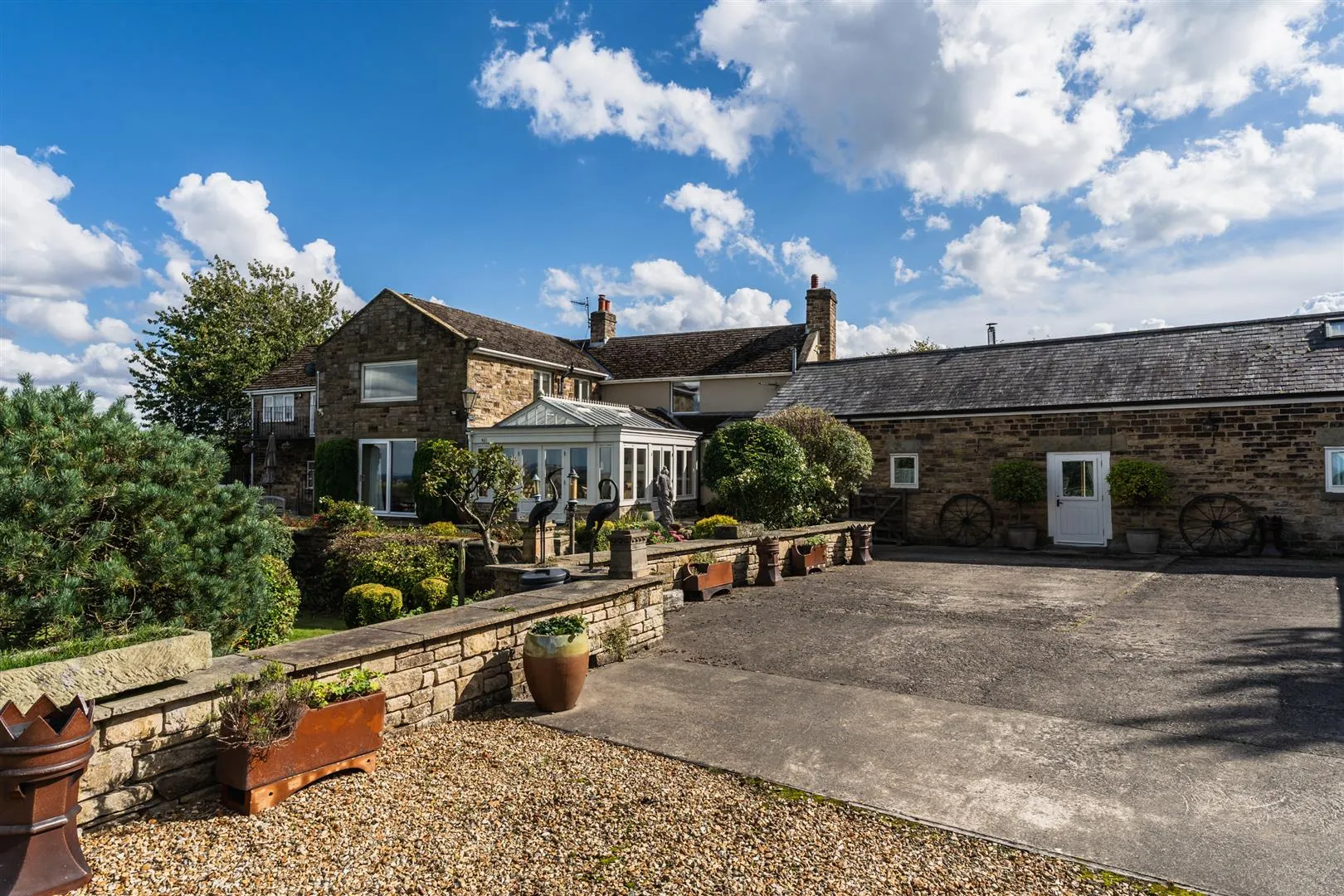 Exterior and Gardens
Exterior and Gardens
Gooseberry Farm is accessible via two separate entrances. A sliding wooden electric gate opens to the front of the farmhouse, where there is a stone flagged driveway that provides parking for two vehicles. The driveway has exterior lighting, a raised stone planted border with an ornate lamppost and access can be gained to the garage and covered passageway/vestibule leading to the rear of the house.
Having an electric roller shutter door, rear facing timber obscured glazed panel, light and power. The garage houses the Boulter Buderus boiler serving the heated outdoor pool and filter/pump. There is also provision for a diesel pump. A timber door with glazed panels opens to the passageway/vestibule.
Having a flush light point and power. An arched oak door opens to the front of the property and a timber door opens to the rear.
From the driveway, a stone flagged path runs along the front elevation with exterior lighting, accompanied by a small lawned area with mature shrub borders. Access can be gained to the main entrance door and a pedestrian gate opens to the front of Gooseberry Barn.
To the front of Gooseberry Barn is a cobbled courtyard with exterior lighting, including an ornate lamppost. The courtyard houses the Greenstar Heatslave boiler that serves the farmhouse. Access can be gained to the barn and timber gates open to the rear of the main house and side of the barn. A wooden gate within the courtyard fronts onto Main Road.
To the rear of the home, there is a pleasant stone flagged seating terrace with exterior lighting and an outdoor heated swimming pool. The terrace enjoys the beautiful views and also provides access to the passageway/vestibule and a staircase rising to bedroom 2. A stone flagged path continues along the rear elevation with a lawn running adjacent that has established borders containing mature shrubs. The path provides access to the lounge, orangery and a gate opening to the front of Gooseberry Barn.
From the rear path/lawn, two separate sets of stone steps lead down to the formal garden, which is mainly laid to lawn and incorporates a gravelled patio with an external power point, exterior lighting, two rockeries and a variety of mature trees and shrubs including fruit trees. Within the garden is a store, summerhouse and garden office. At the bottom of the garden is a delightful copse of mature trees.
With a timber access door and a double glazed window.
Having double timber access doors with glazed panels, timber glazed windows and fitted benches.
To the front, there is a timber decked balcony with exterior lighting and double timber doors with glazed panels provide access. The office has a rear facing timber glazed window, light, power and a telephone point.
From the formal garden, a timber pedestrian gate opens to paddock 1. A metal gate also opens separately to paddock 1.
Being fully enclosed by timber fencing and hedging. Two metal gates open to paddock 2.
Being fully enclosed and having a metal gate opening to Main Road.
From the path at the rear of the property, a timber pedestrian gate opens to a large hardstanding to the rear of Gooseberry Barn, which has exterior lighting and a water tap. Access can be gained to the stable block and lounge in Gooseberry Barn.
Stable 1 of the stable block was approved for conversion in the original development of Gooseberry Barn, therefore could be used to extend the accommodation.
Having a timber stable-style door, a side facing timber glazed window and light.
Having a timber stable-style door and a side facing timber glazed window.
Having a timber stable-style door and a side facing timber glazed window.
Having a timber stable-style door, a side facing timber glazed window, light and power. There is a range of fitted base and wall units, incorporating a work surface.
Having a rear facing timber glazed window, light and power. There is a range of fitted base and wall units, incorporating a work surface and an inset 1.0 bowl stainless steel sink with a chrome mixer tap. There is space/provision for a washing machine and a tumble dryer. A built-in cupboard also provides useful storage.
Beyond the hardstanding is a pebbled driveway that allows additional parking and has an ornate lamppost, exterior lighting and timber sleeper beds containing beautiful shrubs and flowers. Access can be gained to the tractor store.
Having two electric roller shutter doors, a separate metal access door, light and power. The tractor store houses two oil tanks. A wooden staircase with a hand rail rises to mezzanine storage which has a strip light.
A metal vehicle gate opens from the pebbled area to a gravelled track that runs down the rear of stable block and to the left side of the barn where there is a gravelled parking area with exterior lighting. The parking area houses the boiler serving the barn and a gravelled track leads to the secondary entrance to the farm. A timber pedestrian gate opens to the front of Gooseberry Barn.
A metal pedestrian gate also opens from the pebbled area to a path, which leads to the metal horse walker behind the schooling arena.
The pebbled driveway continues to another hardstanding with exterior lighting, which provides access to the indoor schooling arena and tractor store. Metal gates open to paddock 3 and to a track leading down to further paddocks.
Having roof lights, lights, sliding barn doors and a fibre-sand surface.
To one side of the schooling arena, a metal gate opens to paddock 6.
A fully enclosed paddock with an ornate lamppost, exterior lighting and hedging. A timber pedestrian gate opens to the track leading to the barn and the secondary entrance to Gooseberry Farm.
From the hardstanding, an electric metal gate opens to the gravel/grass driveway that connects to the secondary entrance to Gooseberry Farm, which is enclosed by a metal intercom operated gate. A metal gate opens to paddock 3 and a sliding metal electric gate opens to Main Road.
From the hardstanding and pebbled driveway, access can be gained to a grassed area that houses a poly tunnel and access can be gained back to the formal garden. The grassed area turns into a wide path and leads all the way down to paddock 6 and an outdoor arena.
Being fully enclosed by fencing and having mature trees. A metal gate opens to paddock 4.
Being fully enclosed by timber fencing and having mature trees and a field shelter. Metal gates open to the hardstanding in front of the schooling arena and to paddock 5.
Being fully enclosed by fencing with gates opening to an outdoor arena and to a grassed track that leads back up to the garden and gravelled driveway of the house.
In need of some restoration, this area of the land has low wooden borders and could be utilised as an outdoor arena.
Freehold
G
Oil, mains electricity, mains water and the drainage is connected to two septic tanks. The broadband is fibre to the cabinet and the mobile signal quality is good.
A public footpath diagonally across paddock 3.
There are no covenants or easements. There is a wayleave for the electricity pylon in paddock 2 and a nominal fee is paid to the owner each year. The flood risk is very low.
Viewings are strictly by appointment with one of our Sales Consultants.
Whilst we aim to make these particulars as accurate as possible, please be aware that they have been composed for guidance purposes only. Therefore, the details within should not be relied on as being factually accurate and do not form part of an offer or contract. All measurements are approximate. None of the services, fittings or appliances (if any), heating installations, plumbing or electrical systems have been tested and therefore no warranty can be given as to their working ability. All photography is for illustration purposes only.
Curious about the value of your current property? Get a free, no-obligation valuation and see how much you could sell for in today's market.
These results are for a repayment mortgage and are only intended as a guide. Make sure you obtain accurate figures from your lender before committing to any mortgage. Your home may be repossessed if you do not keep up repayments on a mortgage.
This calculation is only a guide. We can't give financial advice, so always check with an adviser. Valid from April 2025, it applies to UK residents buying residential properties in England and Northern Ireland. It doesn't apply if you're buying through a company.