Welcome to Mistley Garth, a delightful four bedroomed detached residence located in the highly sought-after location of Curbar. This beautiful home offers superb living spaces, impressive views and a plethora of green space.
Read MoreWelcome to Mistley Garth, a delightful four bedroomed detached residence located in the highly sought-after location of Curbar. This beautiful home offers superb living spaces, impressive views and a plethora of green space.
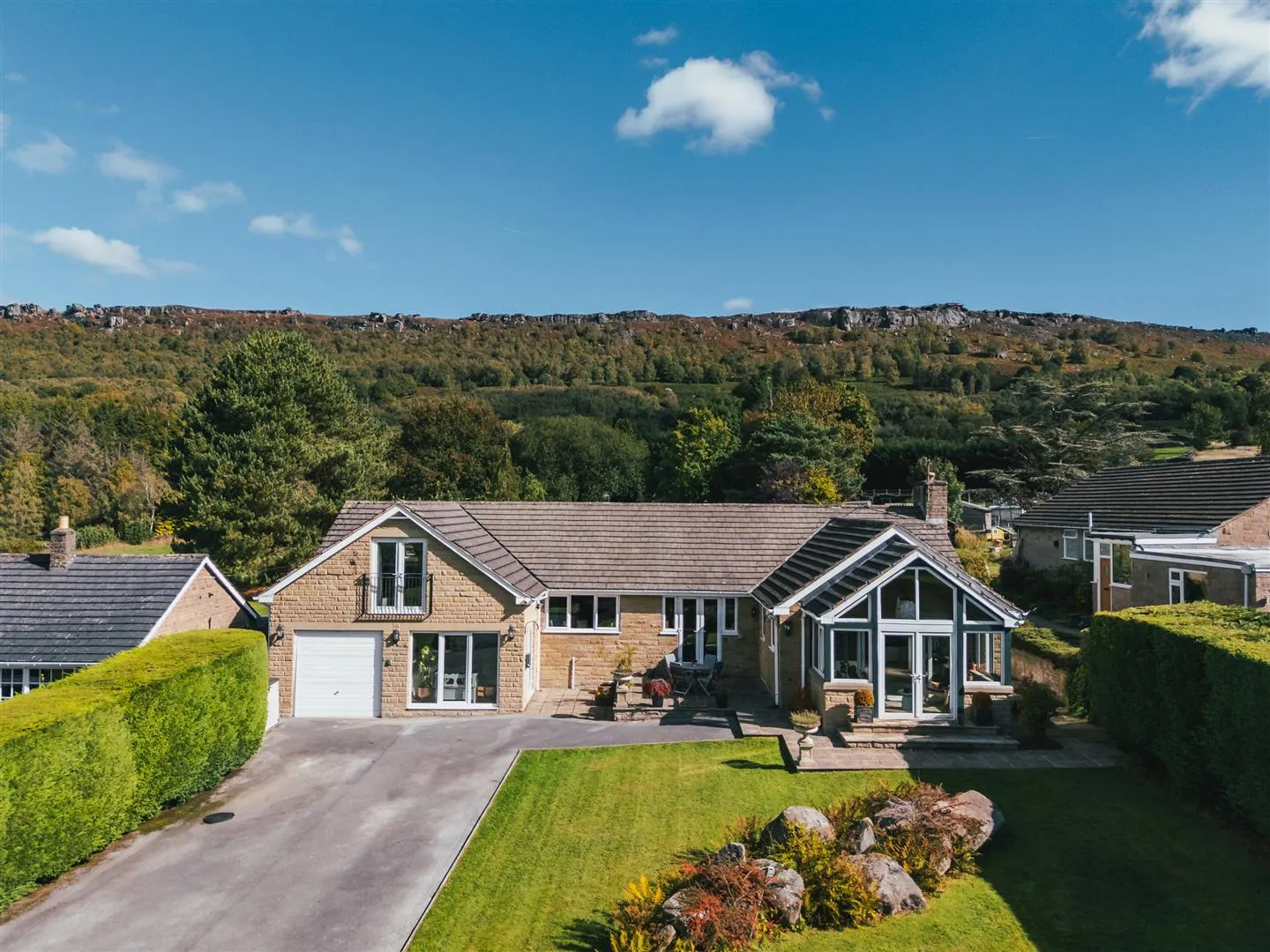 Exterior and Gardens
Exterior and Gardens
With the majority of the living areas based across the ground floor, the home is suitable for a variety of purchasers due to the potential for a flexible layout of the rooms. The heart of the home is the dining kitchen which has a selection of integrated appliances. The lounge and snug offer perfect spaces to unwind and there is an additional sunroom looking out towards the front of the property. There are three double bedrooms on the ground floor, two sharing a conservatory and another with its own. The conservatories overlook the rear of the home, offering serene views of the garden and Curbar Edge.
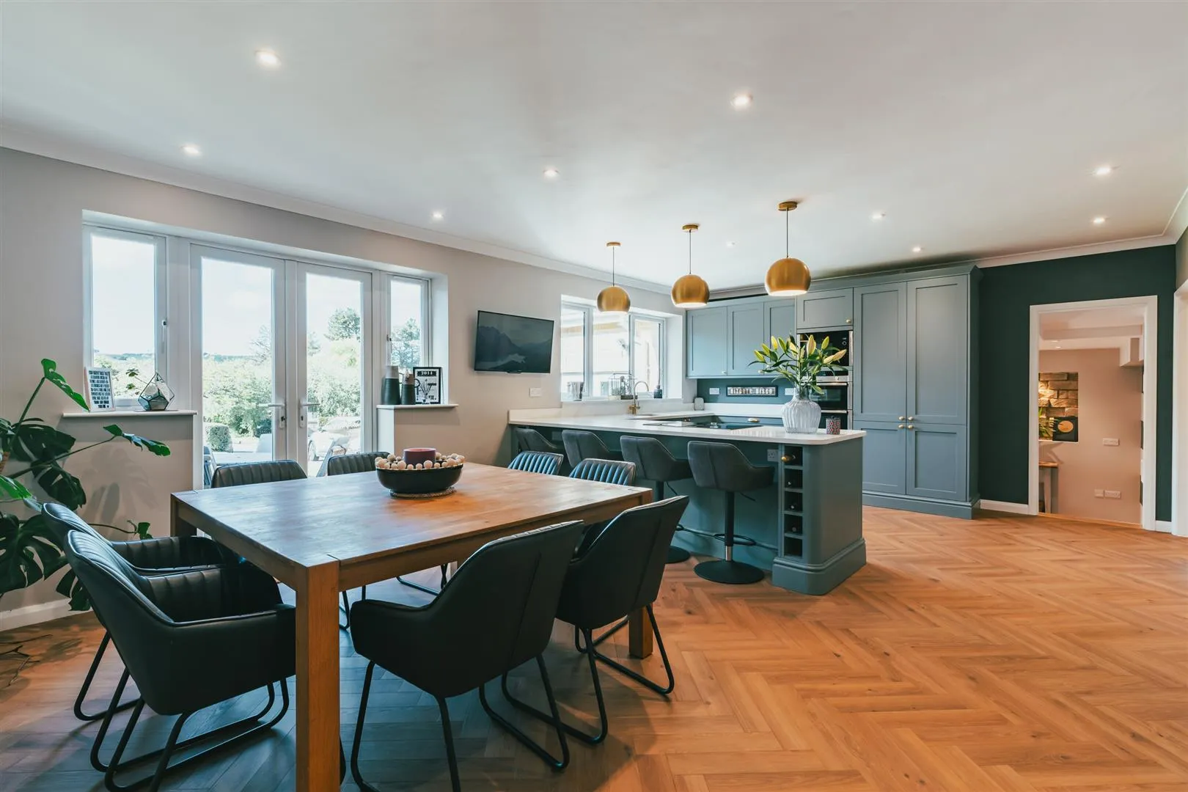
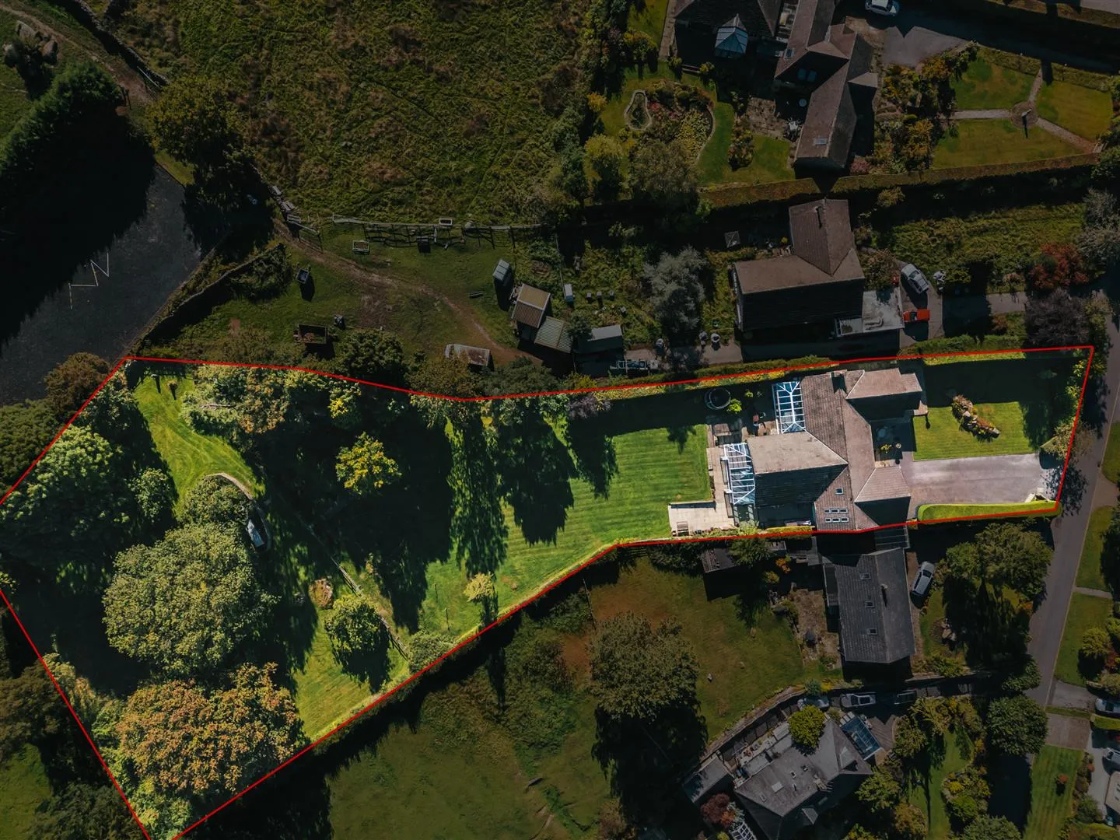
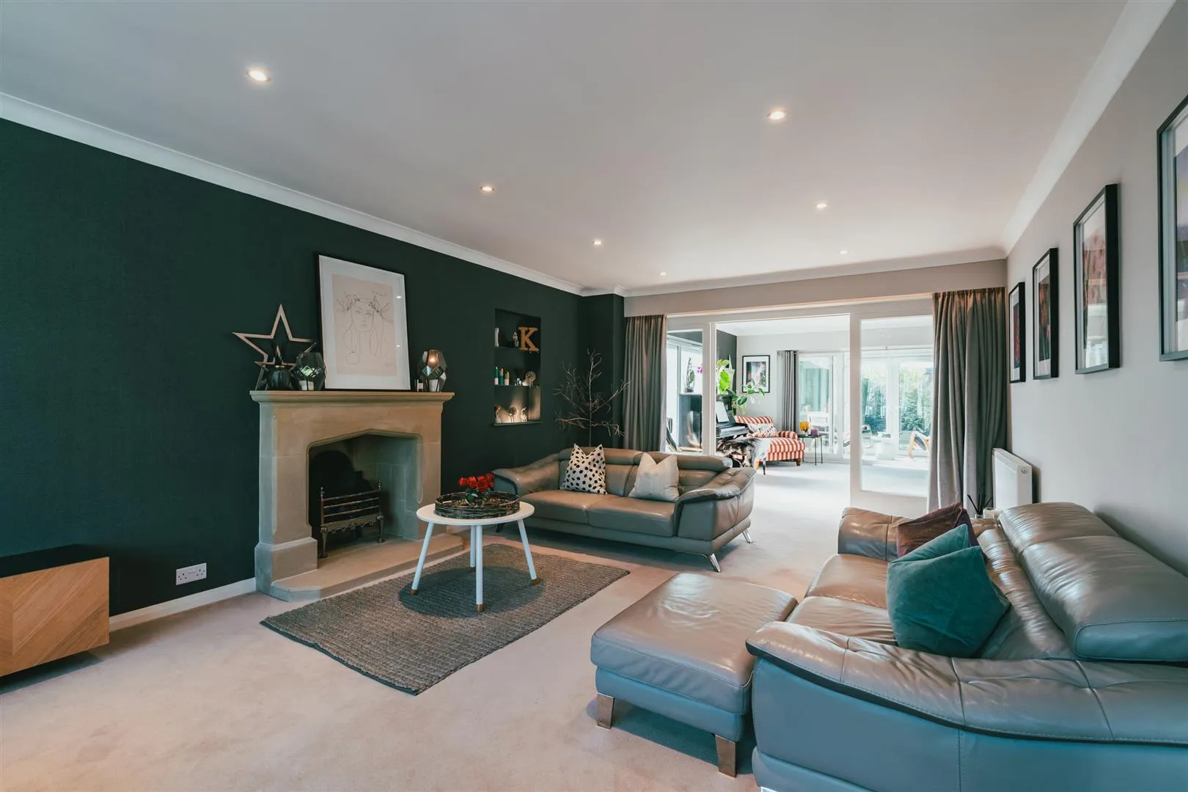
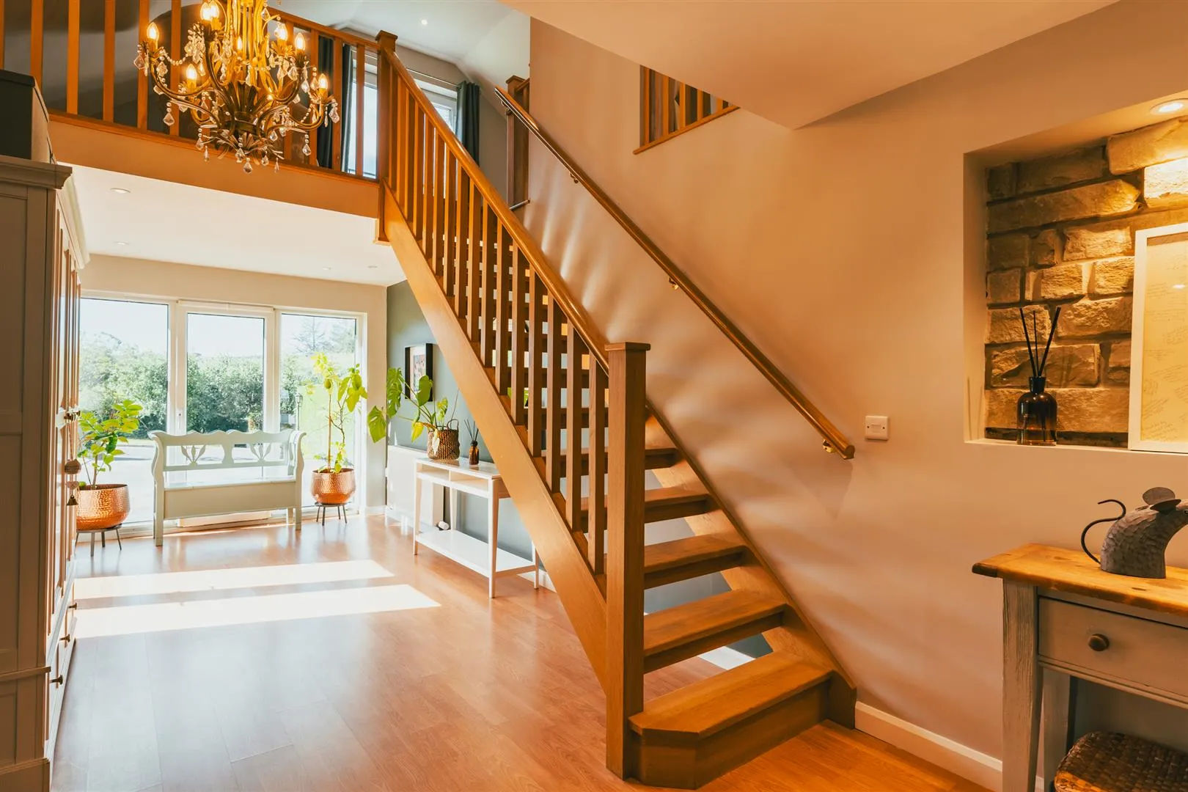
On the first floor is the master bedroom suite, which has multiple Velux roof windows and a Juliet balcony allowing for ample natural light, and an en-suite bathroom. Externally to the front, is an excellent garden with multiple off-road parking spaces. To the rear, is a superb garden with a variety of mature plants and trees, that has panoramic views of the local area. There are also two small paddocks, with a variety of fruit trees, which offer further outdoor space that have the provision for play equipment.
Mistley Garth is located in the Derbyshire Dales village of Curbar, which has a cafe, a public house/restaurant and plenty of country charm. Reachable within a short drive are Calver, Baslow and Bakewell, offering additional amenities such as public houses, restaurants and shops. The Chatsworth Estate and Haddon Hall can be reached by car in under 15 minutes, as well as various entry points to the Monsal Trail. Scenic trails can be enjoyed within the surrounding areas, including popular Peak District attractions such as Curbar Edge, Baslow Edge, Froggatt Edge, Padley Gorge and the Longshaw Estate. The property falls within the catchment area for Lady Manners School in Bakewell and Curbar Primary School, and there are various options for private schooling close by such as St Anselm’s School.
The property briefly comprises on the ground floor: Entrance hall, dining kitchen, utility room, storage cupboard, single garage, inner hallway 1, inner hallway 3, family bathroom, bedroom 4, conservatory shared by bedrooms 3&4, bedroom 3, bedroom 2, bedroom 2 conservatory, bedroom 2 shower room, storage cupboard, inner hallway 2 lounge, snug, sun room.
On the first floor: Master bedroom, master en-suite.
Double composite doors with double glazed panels opens to the:
Having a front facing UPVC double glazed window, recessed lighting, pendant light point, central heating radiators and timber flooring. There is fitted furniture including shelving. An opening gives access to the dining kitchen.
 Dining Kitchen
Dining Kitchen
A well-appointed dining kitchen with a front facing UPVC double glazed window, recessed lighting, pendant light points and herringbone LVT flooring with under floor heating. There are a range of fitted base/wall and drawer units incorporating a matching work surface, upstands and an inset 1.0 bowl sink with a gold mixer tap. Appliances include a Neff four-ring induction hob, extractor, two Neff oven/grills, Neff microwave and a Bosch dishwasher. Timber doors with double glazed panels open to the utility room, inner hallway 1 and inner hallway 2.
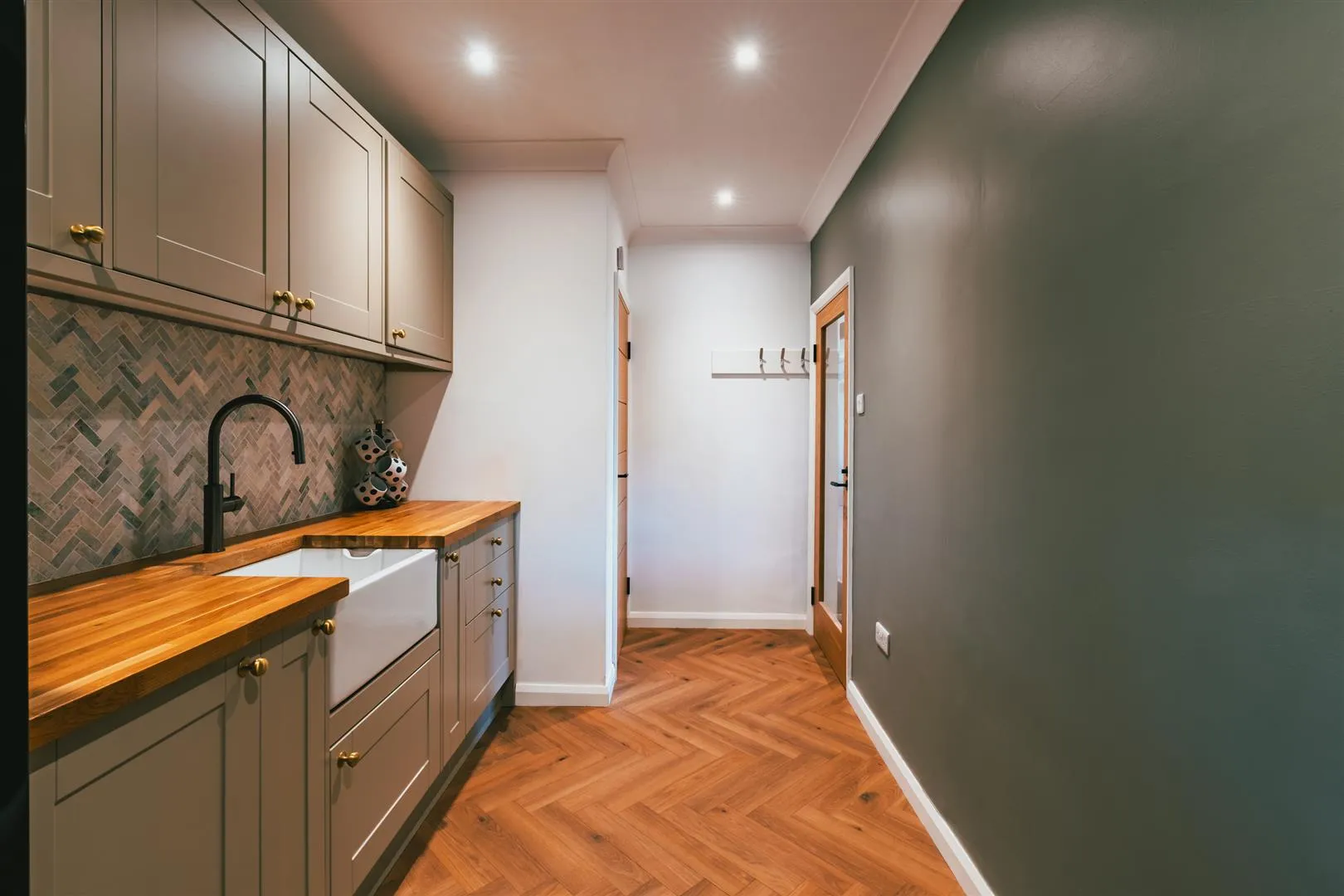 Utility Room
Utility Room
Having a coved ceiling, recessed lighting and herringbone LVT flooring with under floor heating. There are a range of fitted base/wall and drawer units incorporating a matching timber work surface, tiled splash backs and an inset 1.0 bowl sink with a gun metal mixer tap. There is the provision for a full-height fridge. A timber door opens to a storage cupboard and a UPVC door with double glazed panels and matching side panel opens to the garage.
With shelving and the provision for a washing machine and tumble dryer.
Having an up-and-over electric automated door, a side facing UPVC double glazed window, lighting, power and a sink with traditional taps. Also housing the Worcester boiler. Timber double doors with glazed panels open to the rear of the property.
With a coved ceiling, pendant light point and under floor heating. Timber doors open to inner hallway 3, storage cupboard, bedroom 2 en-suite shower room and an opening gives access to inner hallway 2.
Having recessed lighting and a central heating radiator. Timber doors open to the family bathroom, bedroom 4, bedroom 3 and bedroom 2. Access can be gained to loft storage.
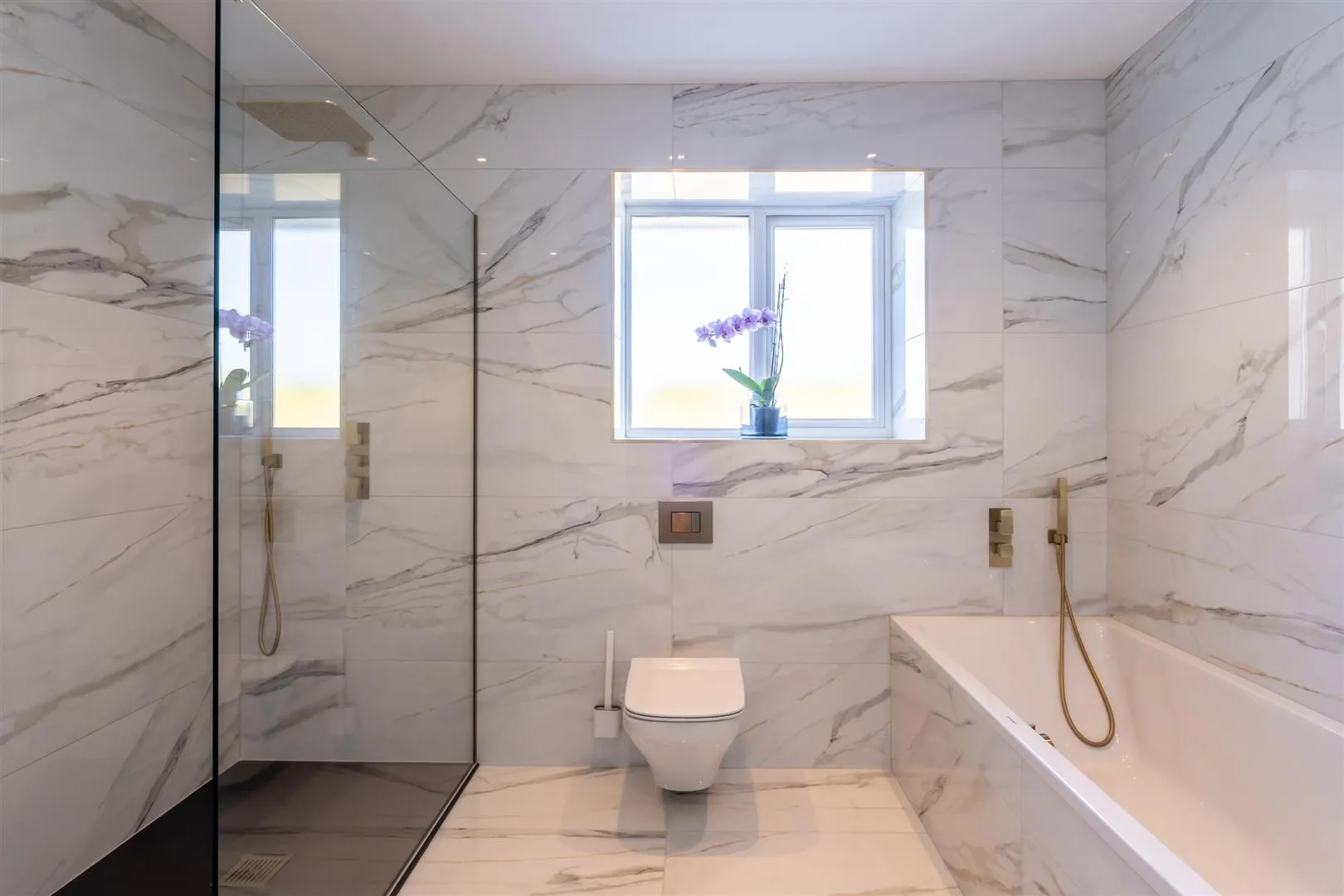 Family Bathroom
Family Bathroom
Being fully tiled and having a side facing UPVC double glazed obscured window, recessed lighting, an anthracite heated towel rail and under floor heating. A suite in white comprises a low-level WC and a double wash hand basin with drawer units beneath. There is a panelled bath with a bronze mixer tap and an additional hand shower facility. To one corner is a walk-in shower with a rain head shower, additional hand shower facility and a glazed screen.
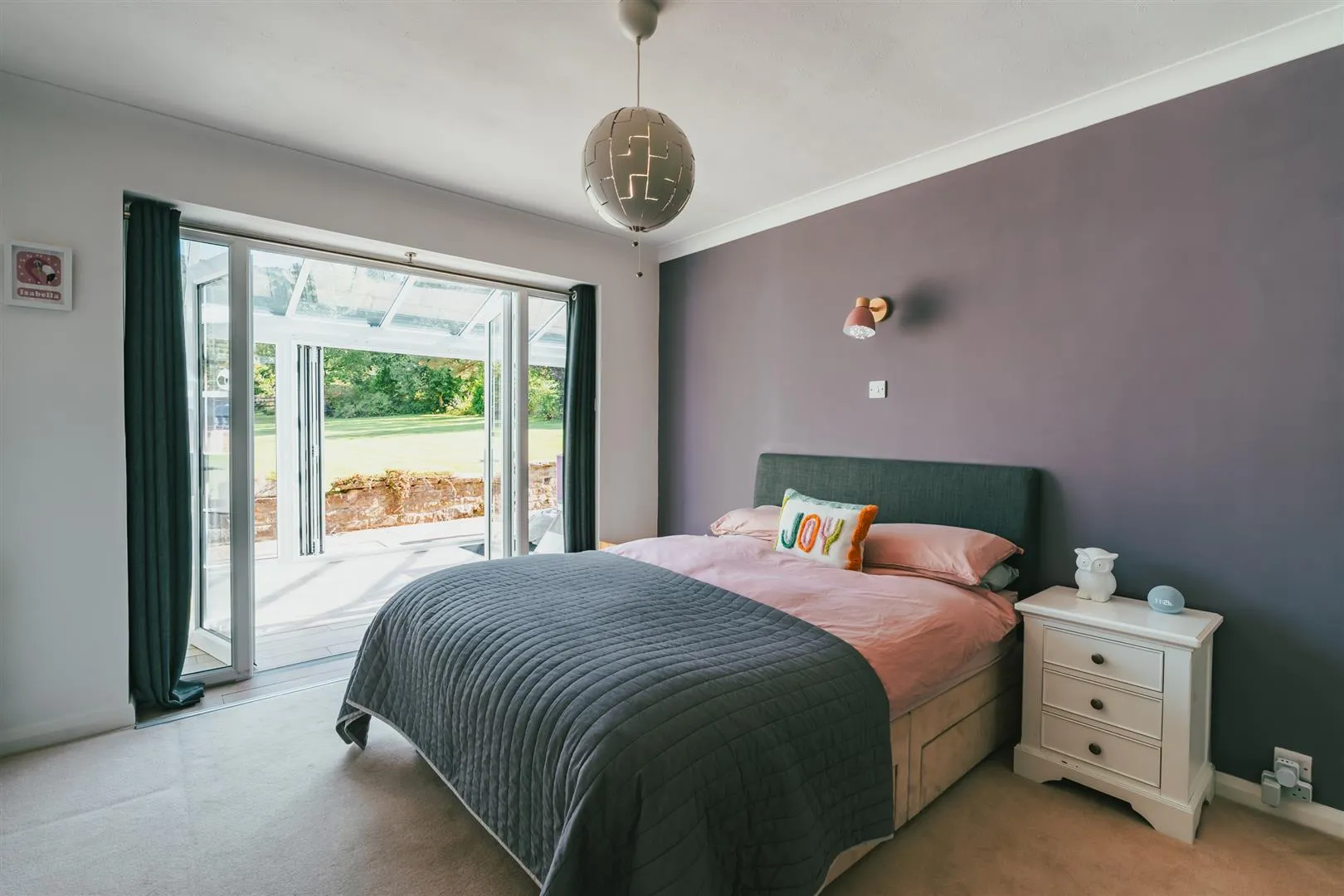 Bedroom 4
Bedroom 4
A double bedroom with a coved ceiling, pendant light point and a central heating radiator. Fitted furniture includes long hanging and shelving. UPVC double doors open to the conservatory shared by bedrooms 3 & 4.
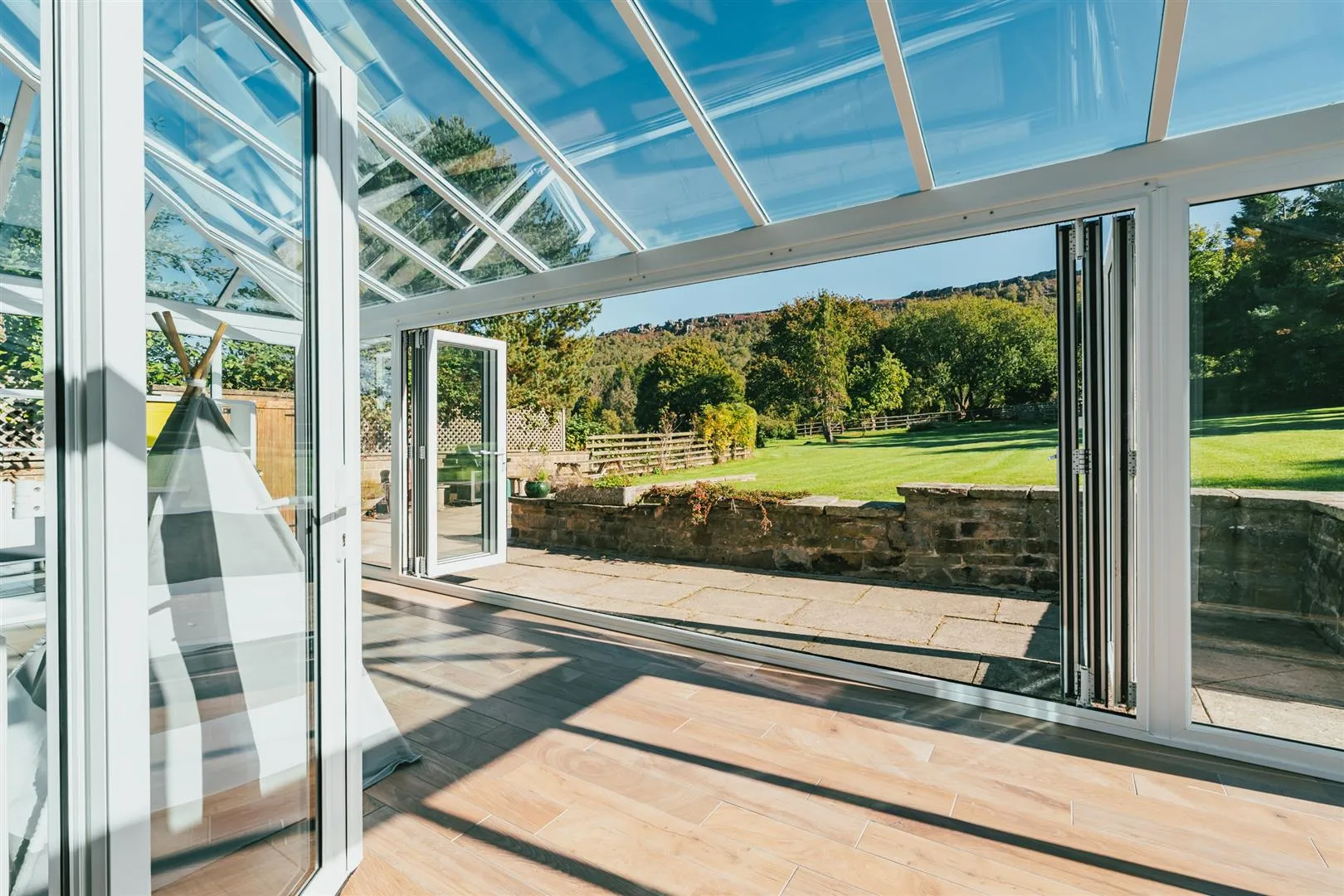 Conservatory Shared by Bedrooms 3 & 4
Conservatory Shared by Bedrooms 3 & 4
Having double glazed roof panels, UPVC double glazed side and rear facing panels, wall mounted light point and exposed stone walling. UPVC double doors with double glazed panels open to bedroom 3, bedroom 4 and to the rear of the property.
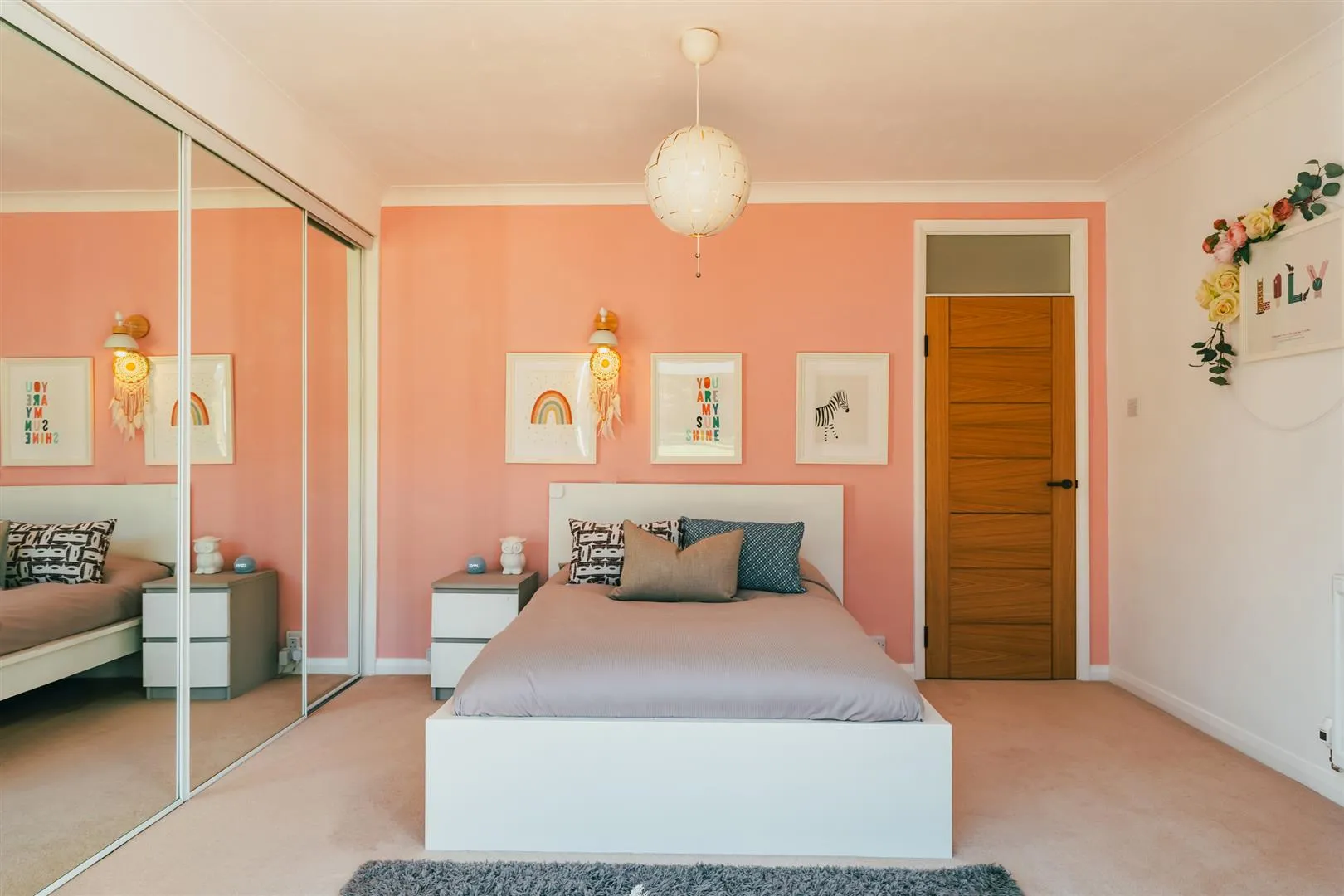 Bedroom 3
Bedroom 3
A further double bedroom with a coved ceiling, pendant light point and a central heating radiator. Fitted furniture includes short hanging and shelving. UPVC double doors open to the conservatory shared by bedrooms 3 & 4.
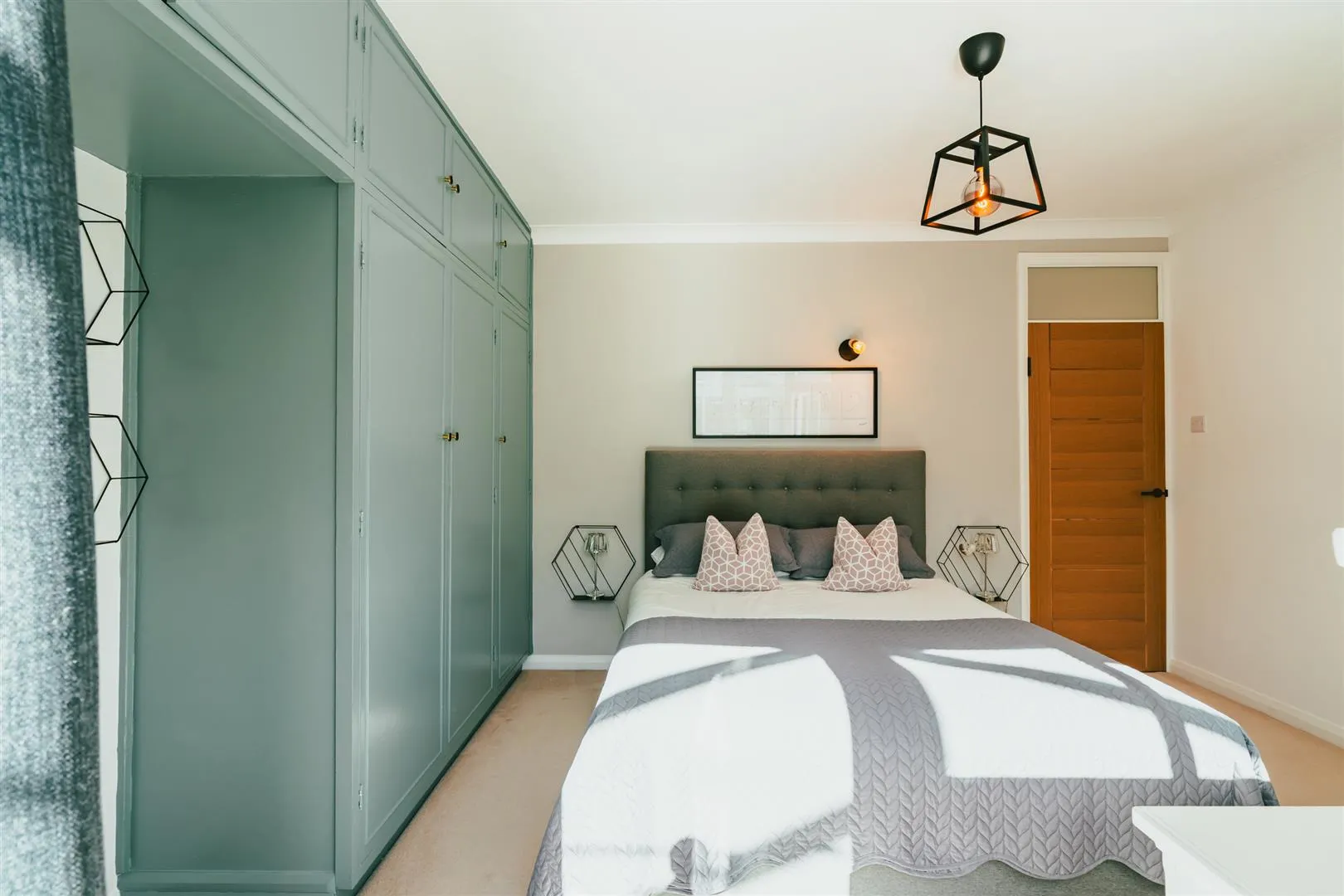 Bedroom 2
Bedroom 2
Another double bedroom having a side facing UPVC double glazed window, coved ceiling, pendant light point and a central heating radiator. Fitted furniture includes long hanging and shelving. A timber door opens to the bedroom 2 en-suite shower room and a UPVC door with double glazed panels opens to the bedroom 2 conservatory.
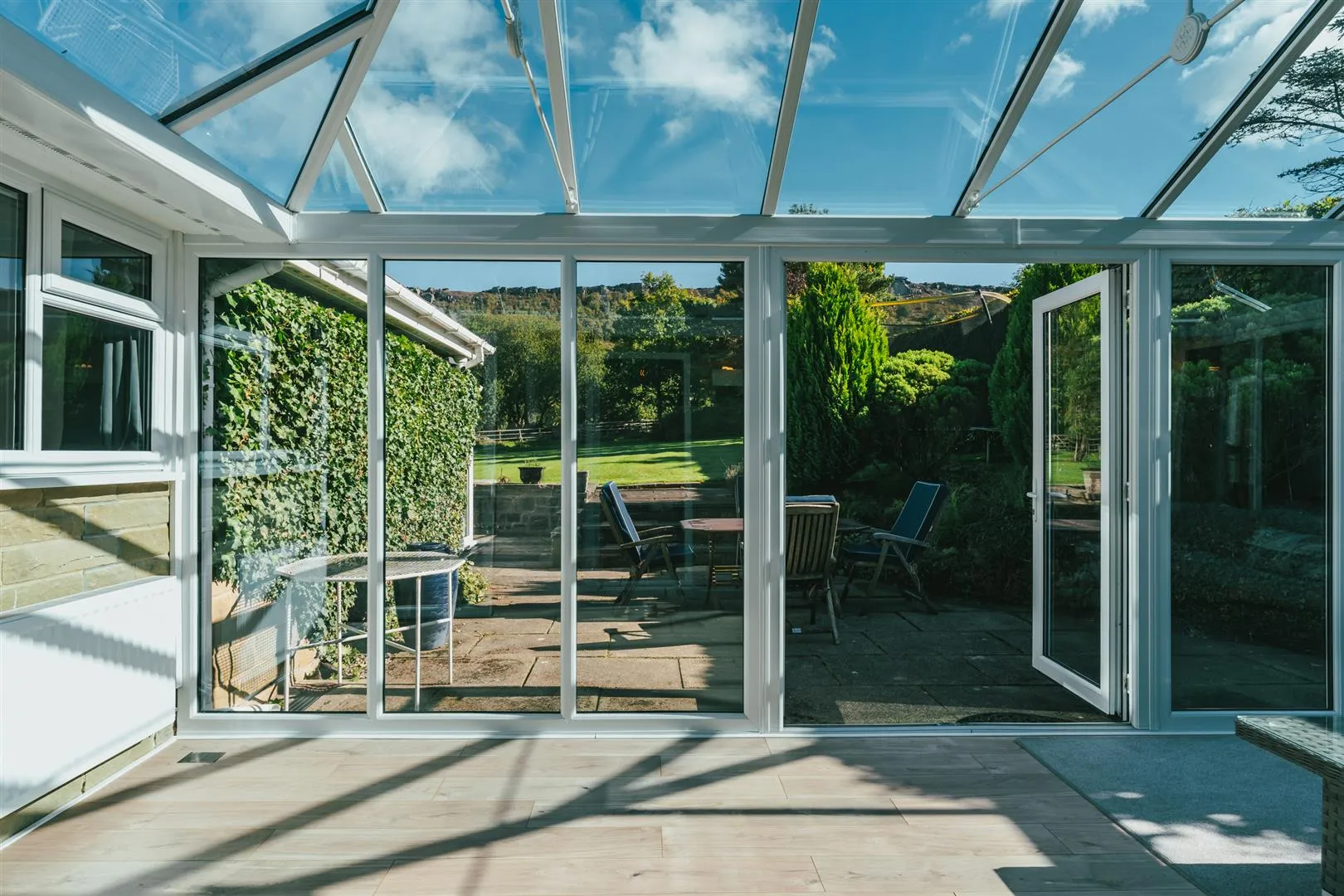 Bedroom 2 Conservatory
Bedroom 2 Conservatory
Having double glazed roof panels, side and rear facing UPVC double glazed panels, wall mounted light points, exposed stone walling, central heating radiator and timber flooring. A timber door with a double glazed panel opens to inner hallway 3 and a UPVC double door with double glazed panels opens to the rear of the property.
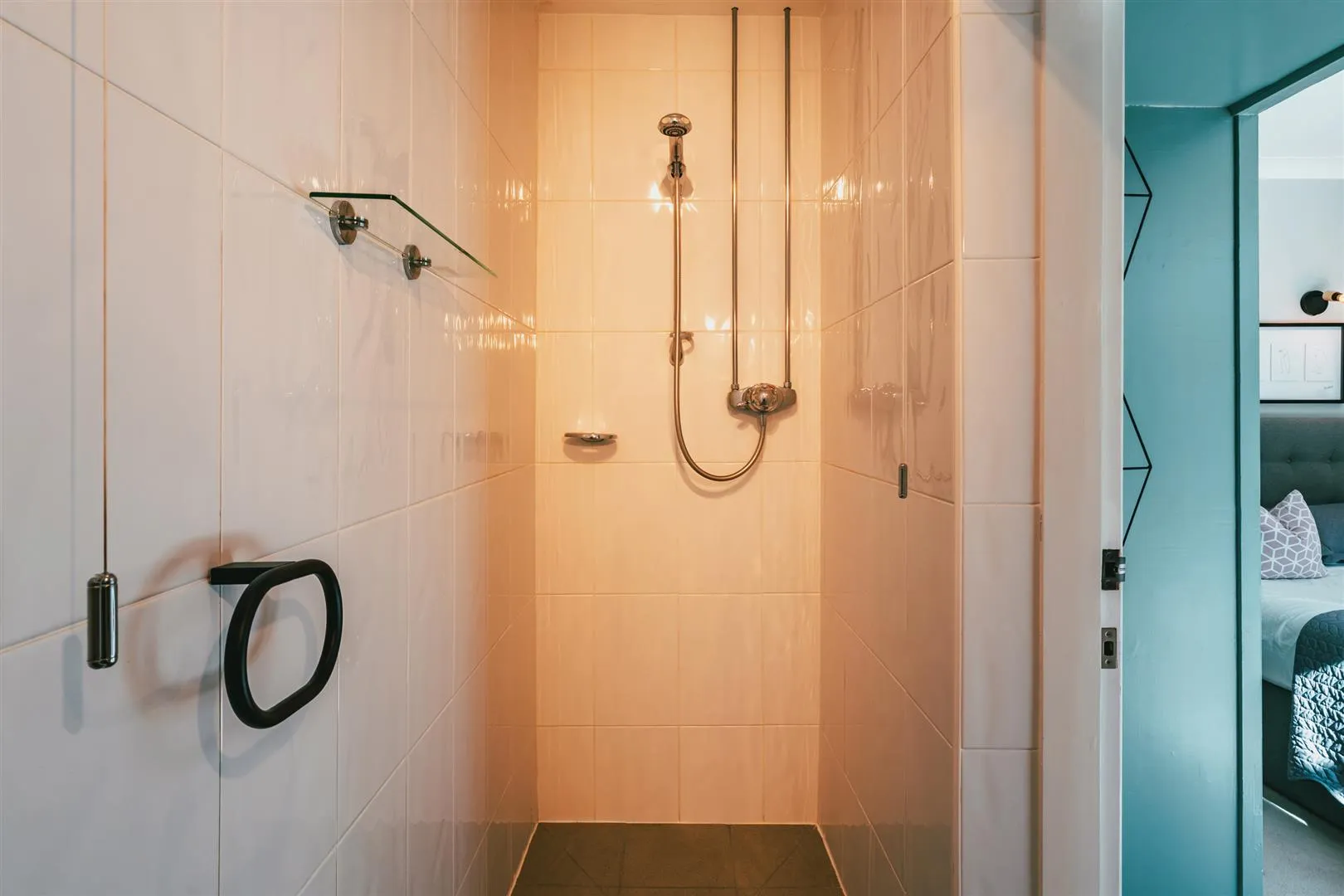 Bedroom 2 En-Suite Shower Room
Bedroom 2 En-Suite Shower Room
With a side facing UPVC double glazed window, flush light point, extractor fan, partially tiled walls, heated towel rail, shaver point and tiled flooring. A suite in white comprises a low-level WC and a wash hand basin with a chrome mixer tap and storage beneath. To one corner is a walk-in shower with a fitted shower. A timber door opens to inner hallway 2.
Having a pendant light point and shelving.
From inner hallway 2, and opening gives access to inner hallway 3.
With a coved ceiling, pendant light point and a central heating radiator. Timber doors with double glazed panels open to the bedroom 2 conservatory, lounge, dining kitchen and the snug.
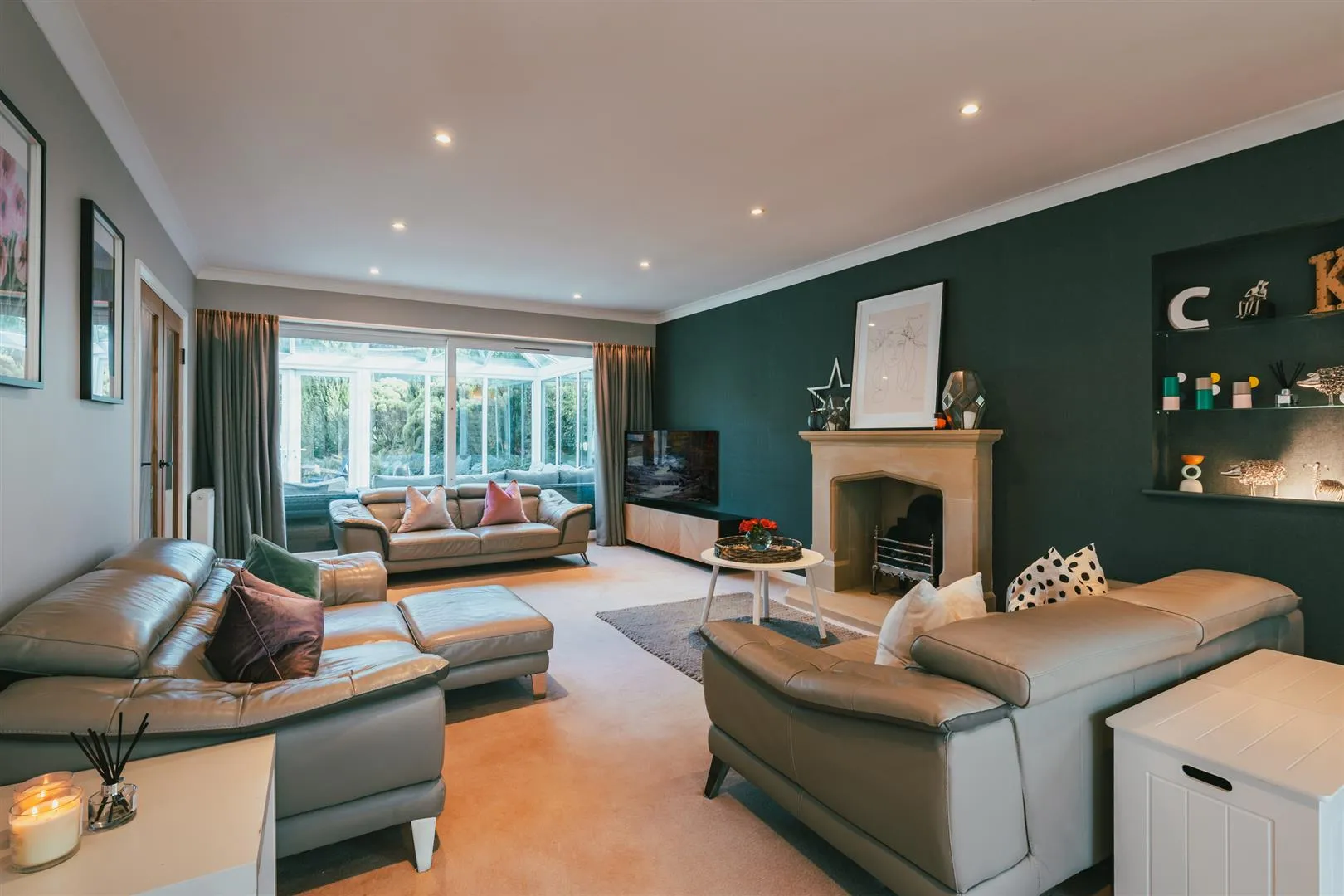 Lounge
Lounge
A large lounge having a rear and front facing UPVC double glazed panels, coved ceiling, recessed lighting, central heating radiators, inset shelving and a TV/aerial point. The focal point of the room is the fireplace with a sandstone mantle, surround and hearth. A UPVC sliding door opens to the snug.
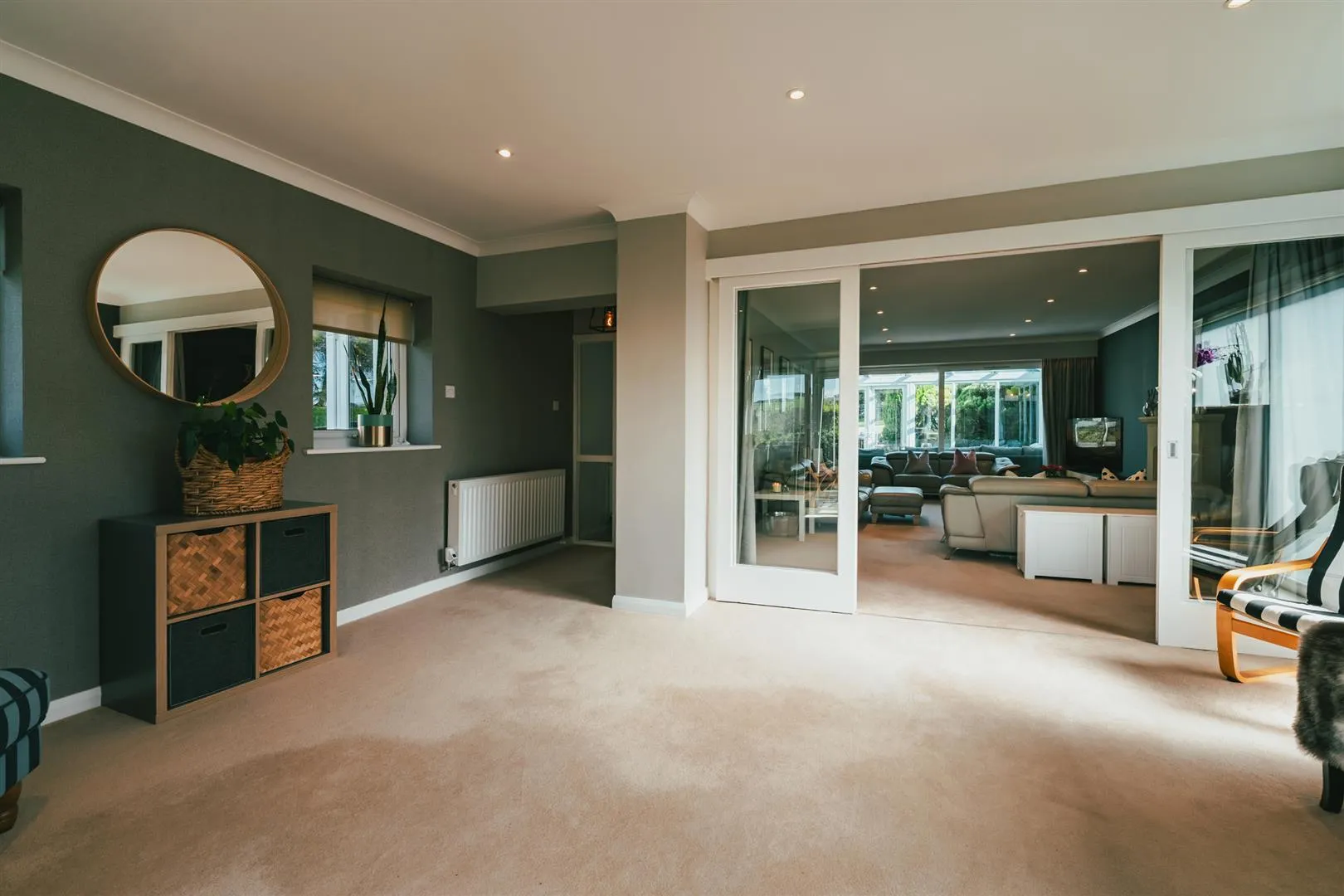 Snug
Snug
Having side facing UPVC double glazed windows, a UPVC double glazed obscured panel, coved ceiling, pendant light point, recessed lighting and a central heating radiator. UPVC sliding doors with double glazed panels open to the sun room.
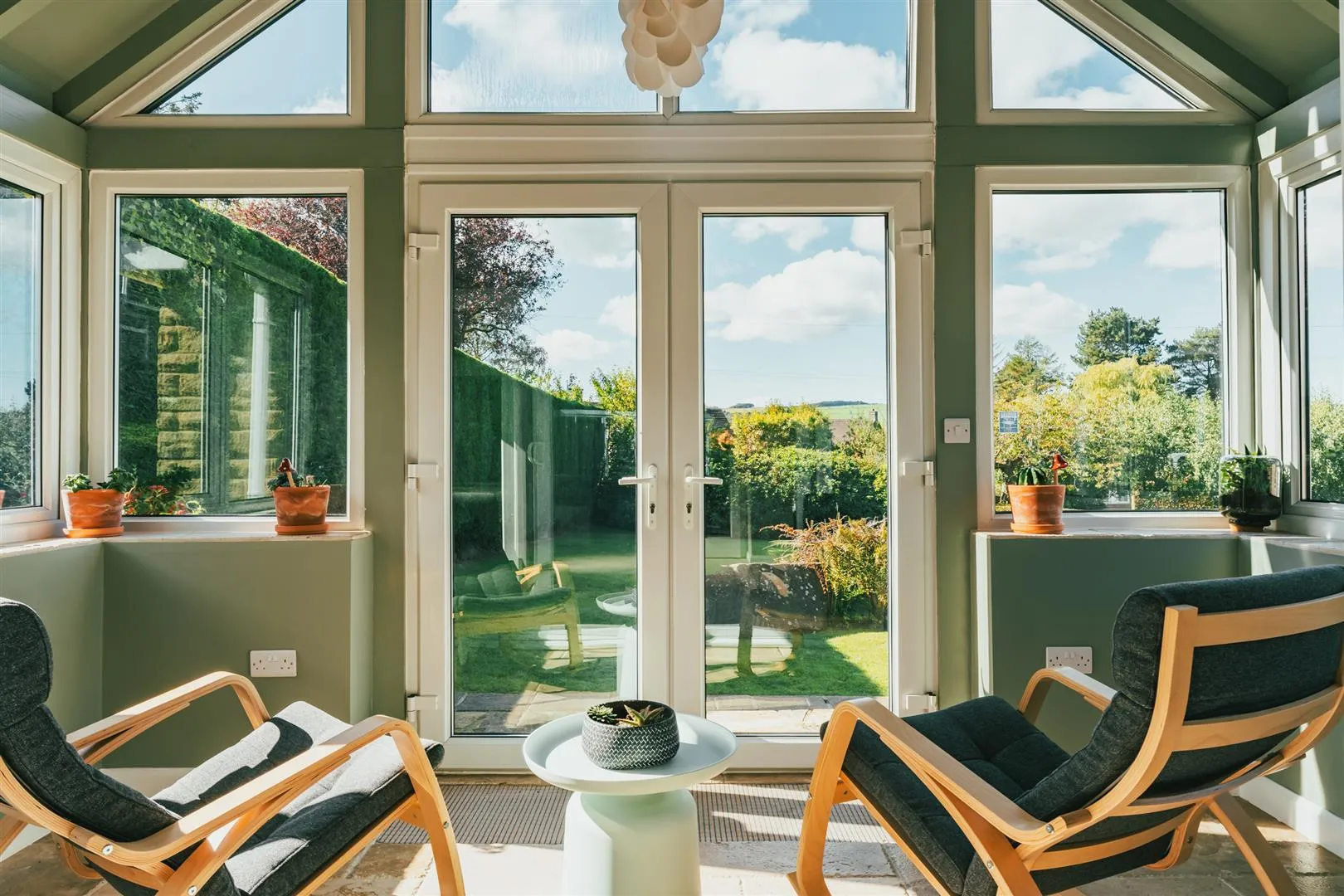 Sun Room
Sun Room
A cosy room with front and side facing UPVC double glazed panels, side facing UPVC double glazed windows, pendant light point and tiled flooring. Double UPVC doors with double glazed panels open to the front of the property.
From the entrance hall, a staircase with a timber handrail and balustrading rises to the:
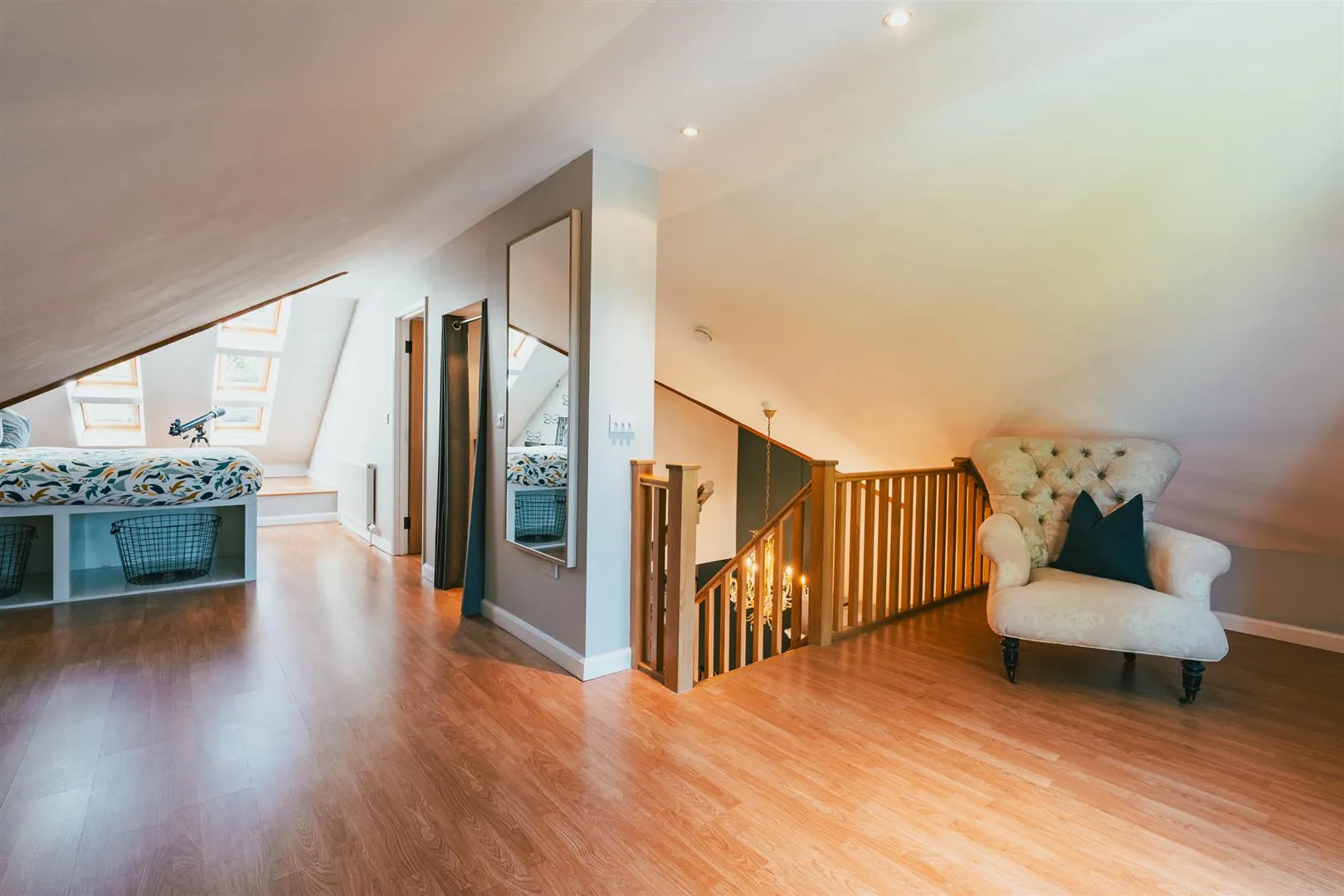 Master Bedroom
Master Bedroom
A delightful master bedroom with Velux roof windows, recessed lighting, central heating radiators, a raised platform and timber flooring. There is a viewing point with a curtain rail that overlooks the entrance hall. A timber door opens to the master en-suite bathroom and double UPVC doors with double glazed panels open to the Juliet balcony.
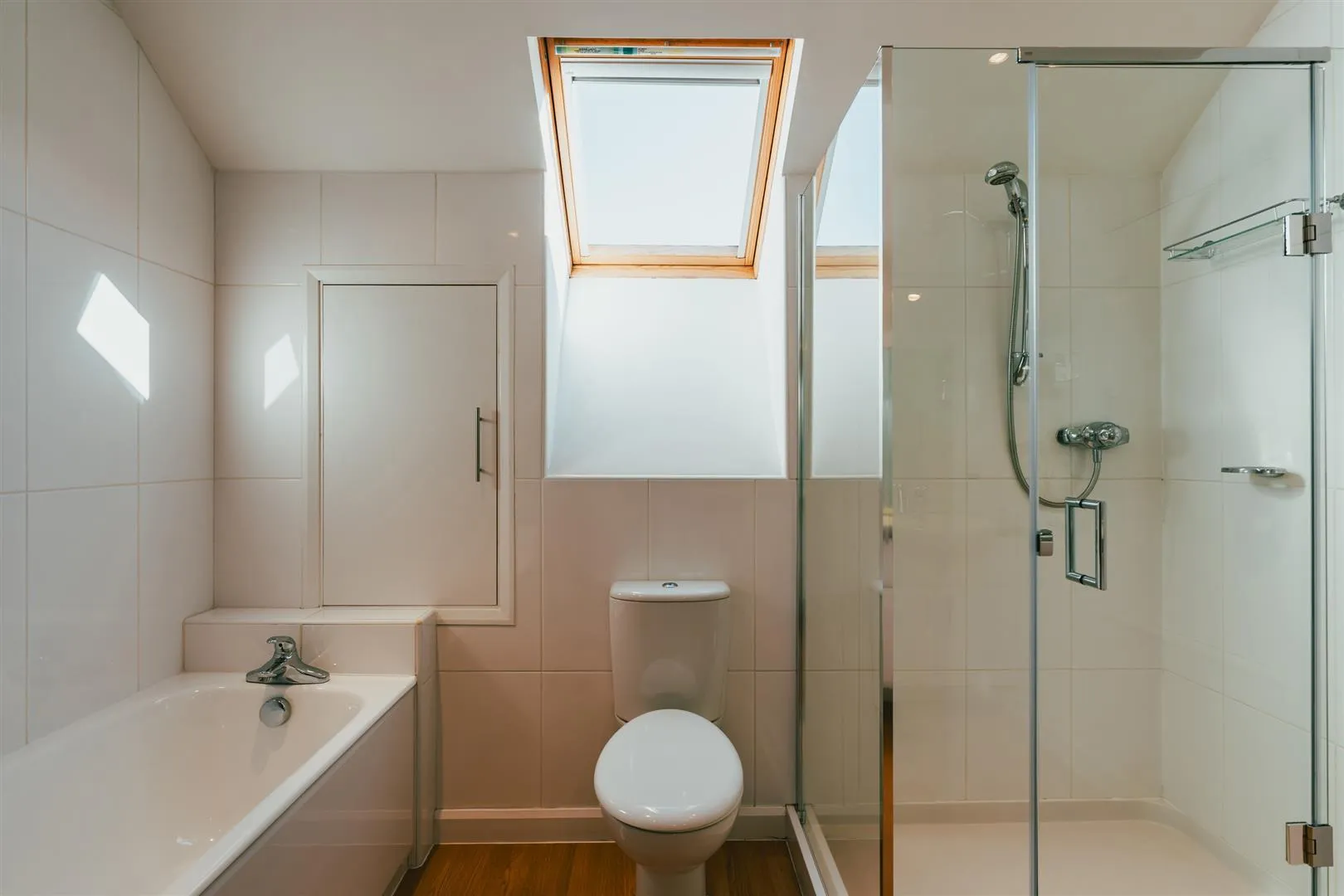 Master En-Suite Bathroom
Master En-Suite Bathroom
Having a Velux roof window, extractor fan, recessed lighting, partially tiled walls, heated towel rail, shaver point and timber flooring. A suite in white comprises a low-level WC and two wash hand basins with chrome mixer taps and storage beneath. To one corner is a panelled bath with a chrome mixer tap and there is a separate shower enclosure with a fitted shower and a glazed screen/door. A timber door opens to attic storage.
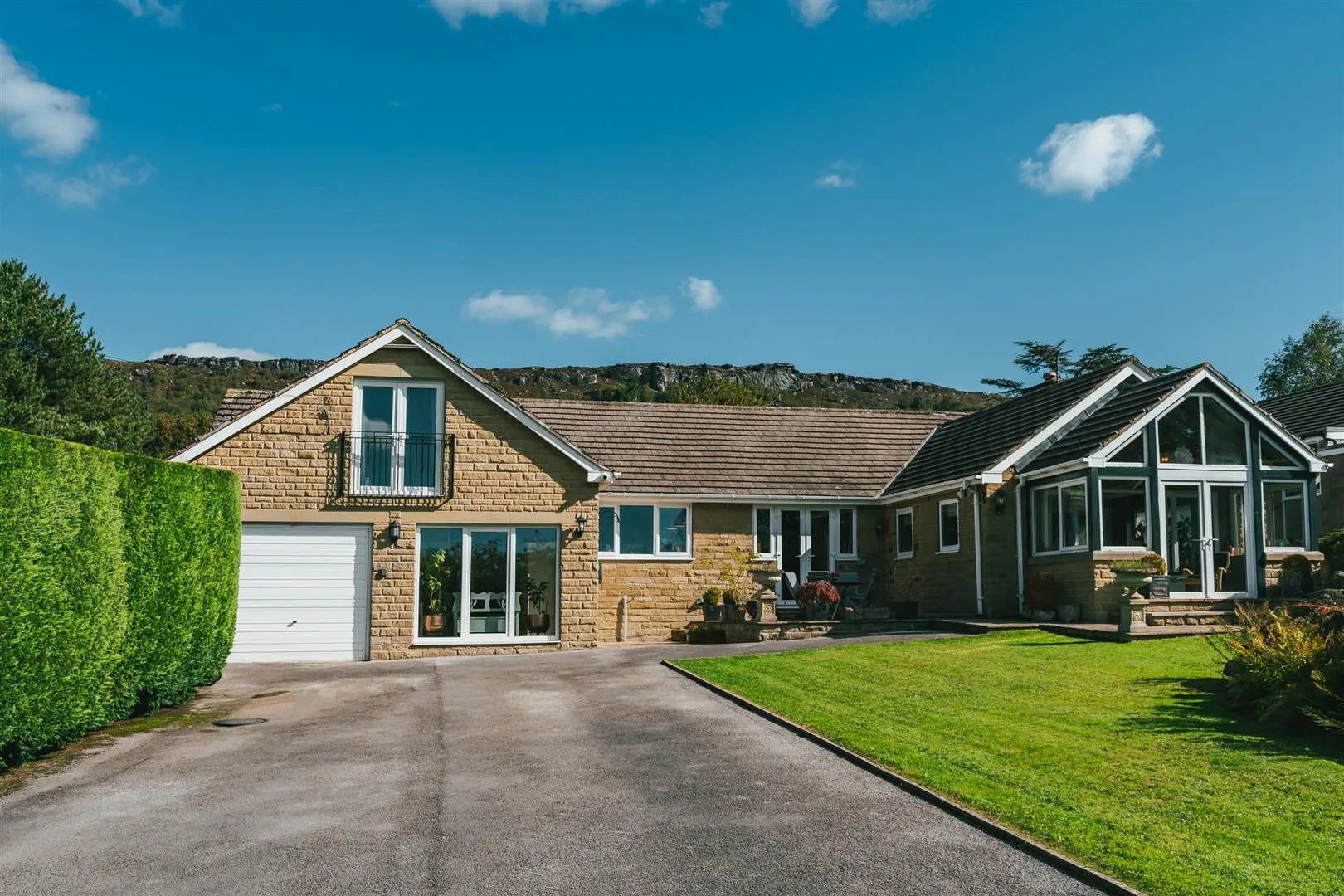 Exterior and Gardens
Exterior and Gardens
From The Bent, an opening gives access to the front of the property. To the front of the property, there is exterior lighting, a traditional lampost, external power and a water tap.
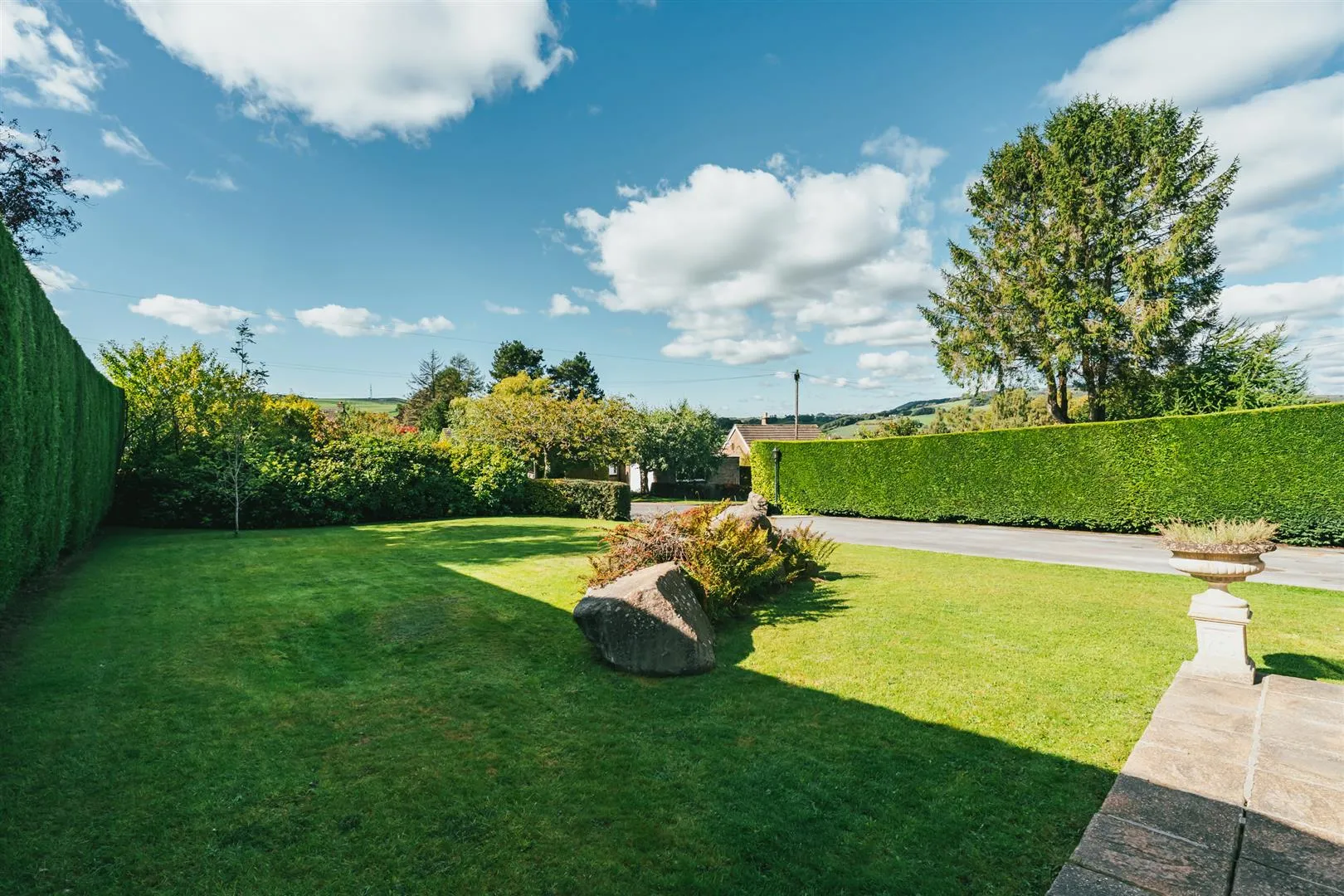
The front is split into three areas. The first is a drive that has parking for multiple vehicles and a pleasant area mainly laid to lawn with a rockery, mature hedging and a mature tree. There is a split-level stone flagged patio where access can be gained to the entrance hall, dining kitchen and sun room. Access can also be gained to the garage from the driveway.
The stone flagged patio wraps around to the right hand side of the property where a path continues to a timber pedestrian gate that opens to the rear.
Immediately to the rear, is a stone flagged patio that wraps around to the left hand side. There is exterior lighting and access can be gained to both the conservatory shared by bedrooms 3 & 4 and the bedroom 2 conservatory.
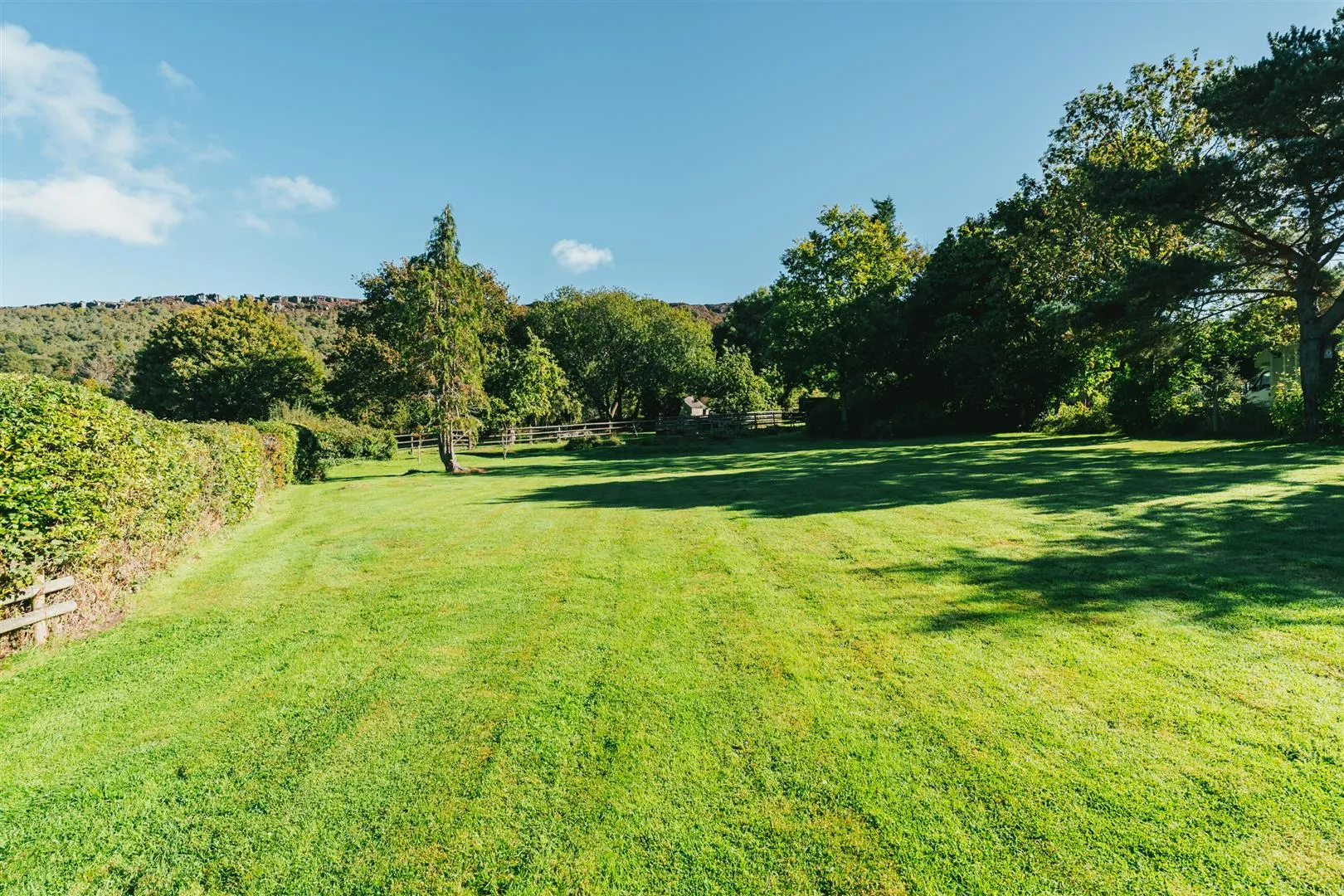 Exterior & Gardens
Exterior & Gardens
Behind the patio is a stunning garden that is mainly laid to lawn with mature trees and mature hedging. To the top of the garden is a pleasant stream and a pond with a boardwalk running across. A timber pedestrian gate opens to the first of two small paddocks. The first paddock has mature trees and the provision for play equipment, whilst the second has fruit trees and mature plants.
The garden is fully enclosed by timber fencing, mature hedging and mature trees.
Freehold
G
Mains gas, mains electric, mains water and mains drainage.
None.
None and the flood risk is very low.
Curious about the value of your current property? Get a free, no-obligation valuation and see how much you could sell for in today's market.
These results are for a repayment mortgage and are only intended as a guide. Make sure you obtain accurate figures from your lender before committing to any mortgage. Your home may be repossessed if you do not keep up repayments on a mortgage.
This calculation is only a guide. We can't give financial advice, so always check with an adviser. Valid from April 2025, it applies to UK residents buying residential properties in England and Northern Ireland. It doesn't apply if you're buying through a company.