GUIDE PRICE £1,400,000 - £1,500,000
Sat within a plot of approximately 10 acres, Sunfield Equestrian Centre is an award winning 5* livery and a riding school that comes with the benefit of having a property within the grounds, making it ideal for those with equestrian interests. This unique opportunity comprises a four/five bedroomed detached bungalow, multiple stables, four paddocks, tack rooms and a large indoor arena.
GUIDE PRICE £1,400,000 - £1,500,000
Sat within a plot of approximately 10 acres, Sunfield Equestrian Centre is an award winning 5* livery and a riding school that comes with the benefit of having a property within the grounds, making it ideal for those with equestrian interests. This unique opportunity comprises a four/five bedroomed detached bungalow, multiple stables, four paddocks, tack rooms and a large indoor arena.
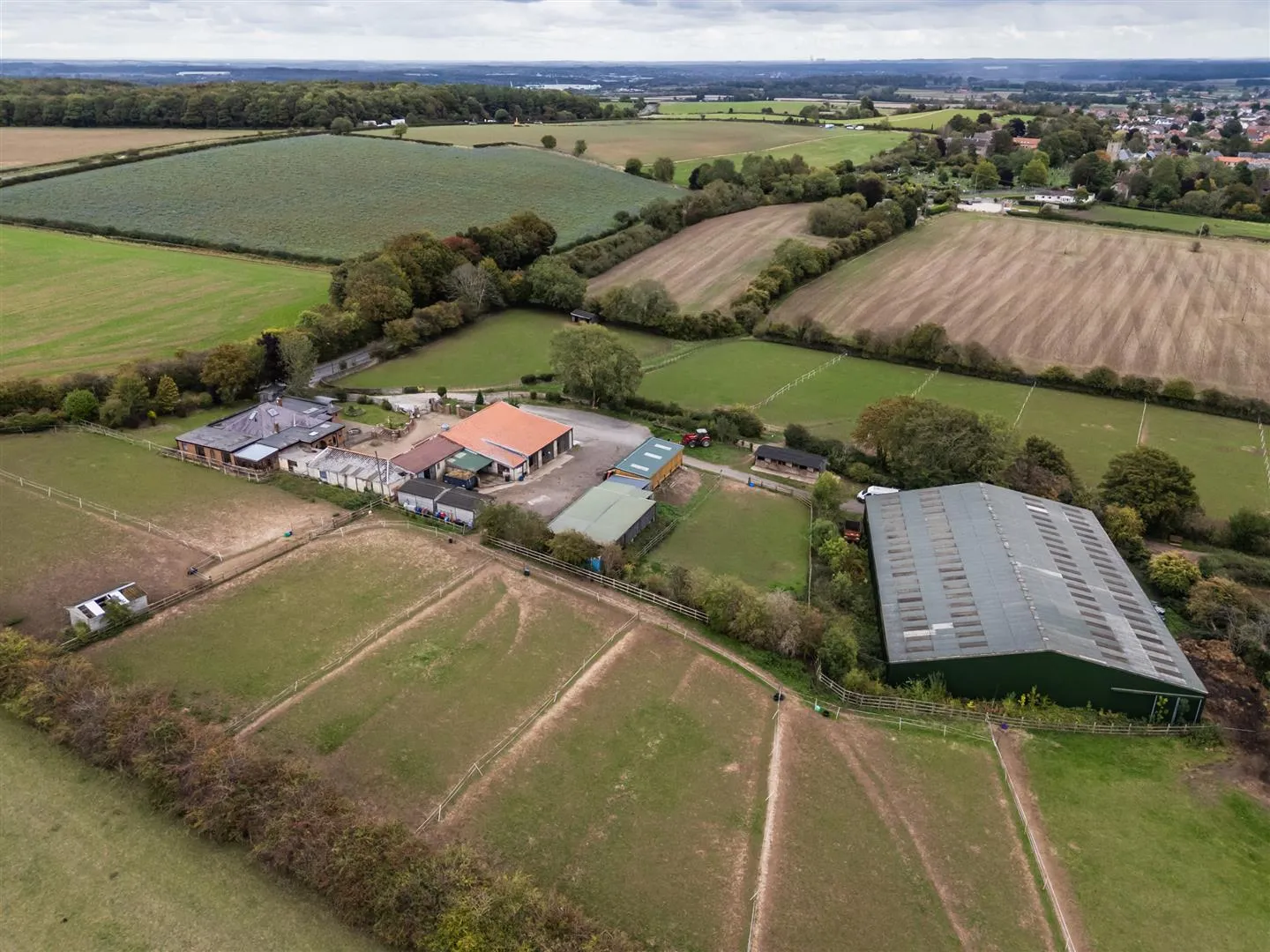 Overhead View
Overhead View
The bungalow has the potential to be an excellent home through a scheme of modernisation, with large living spaces and four/five bedrooms, making it ideal for a variety of purchasers. Externally, there is a good amount of green space with a pond, a wrap-around lawn, a garden store, greenhouse and a shed.
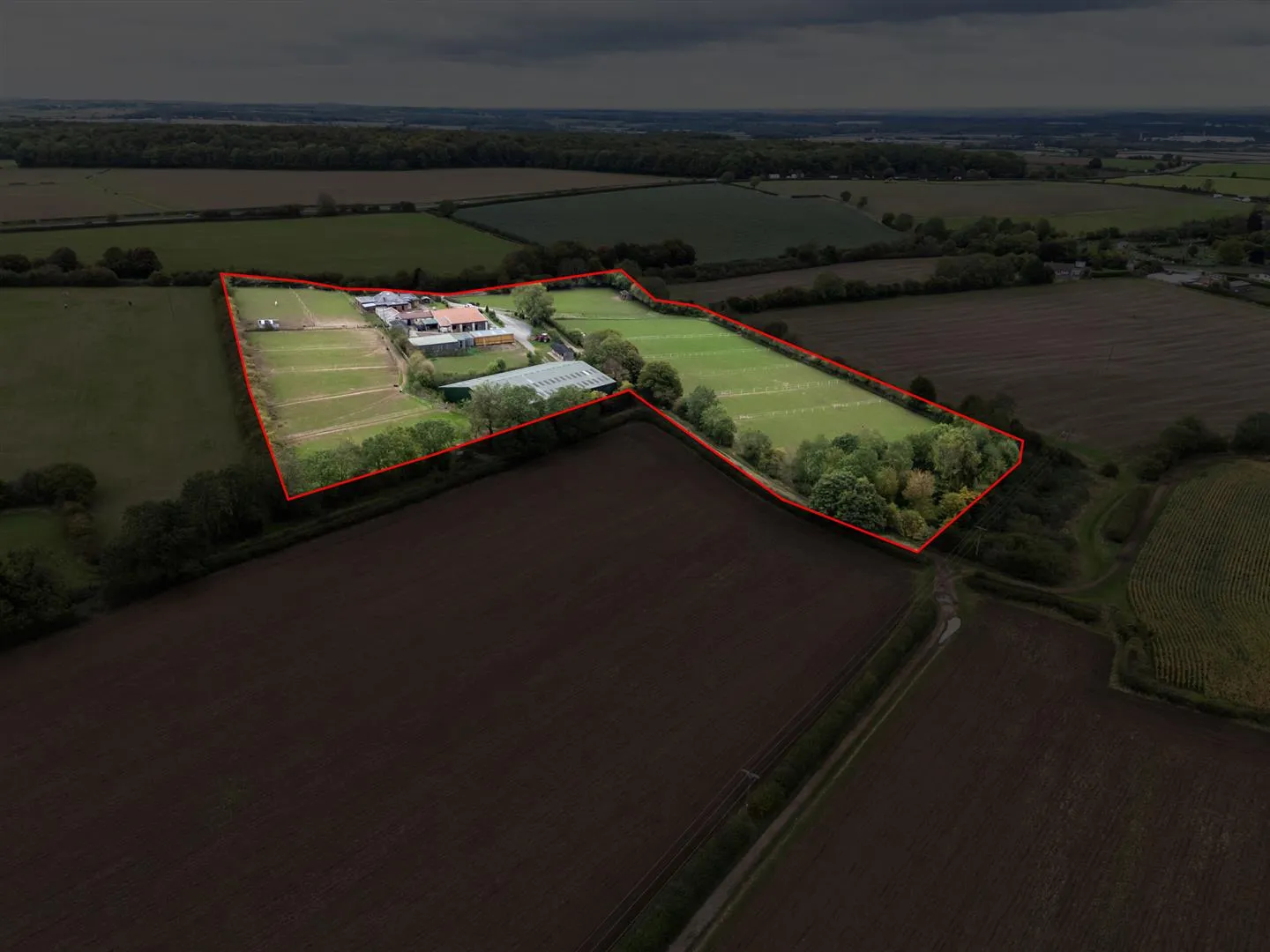
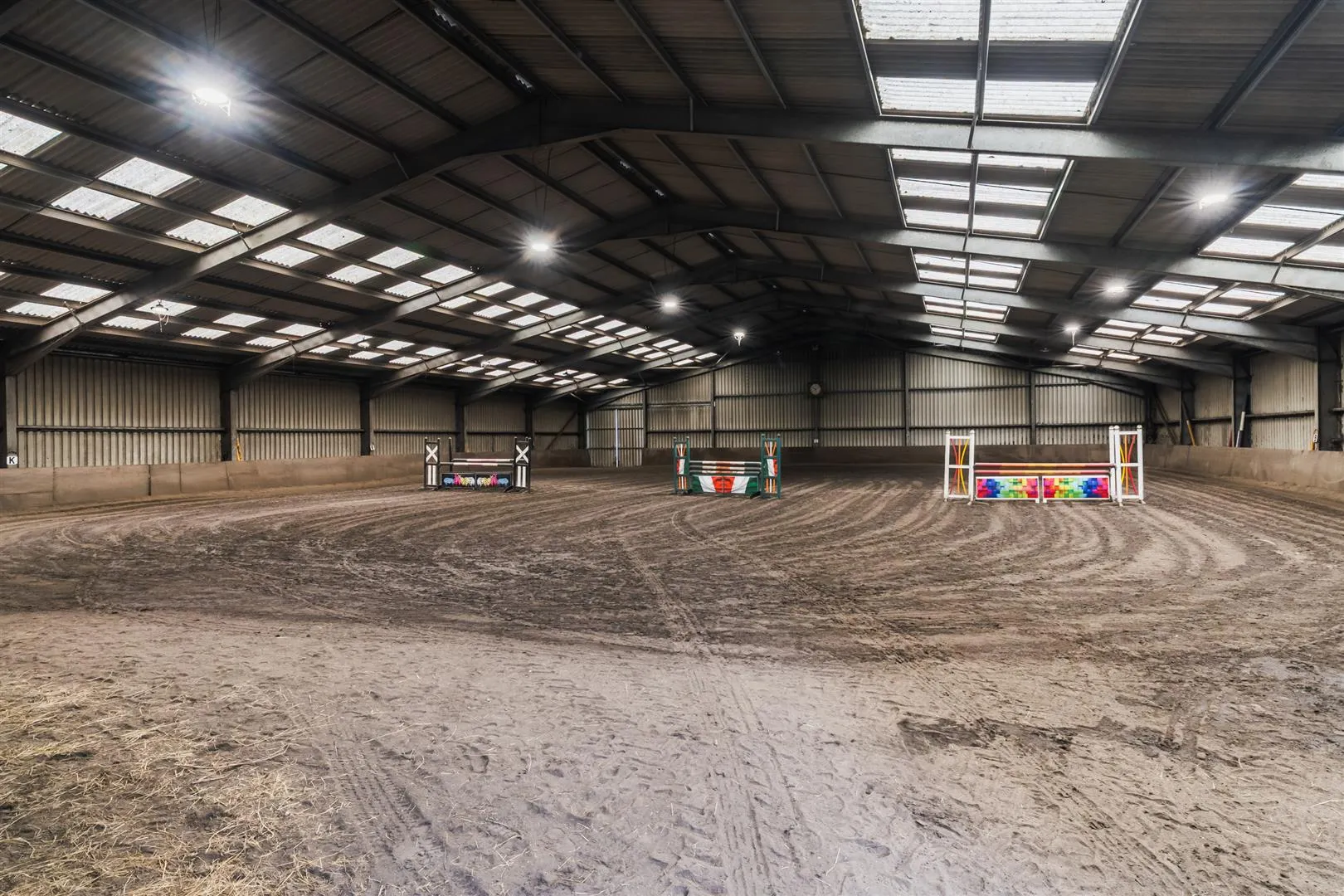
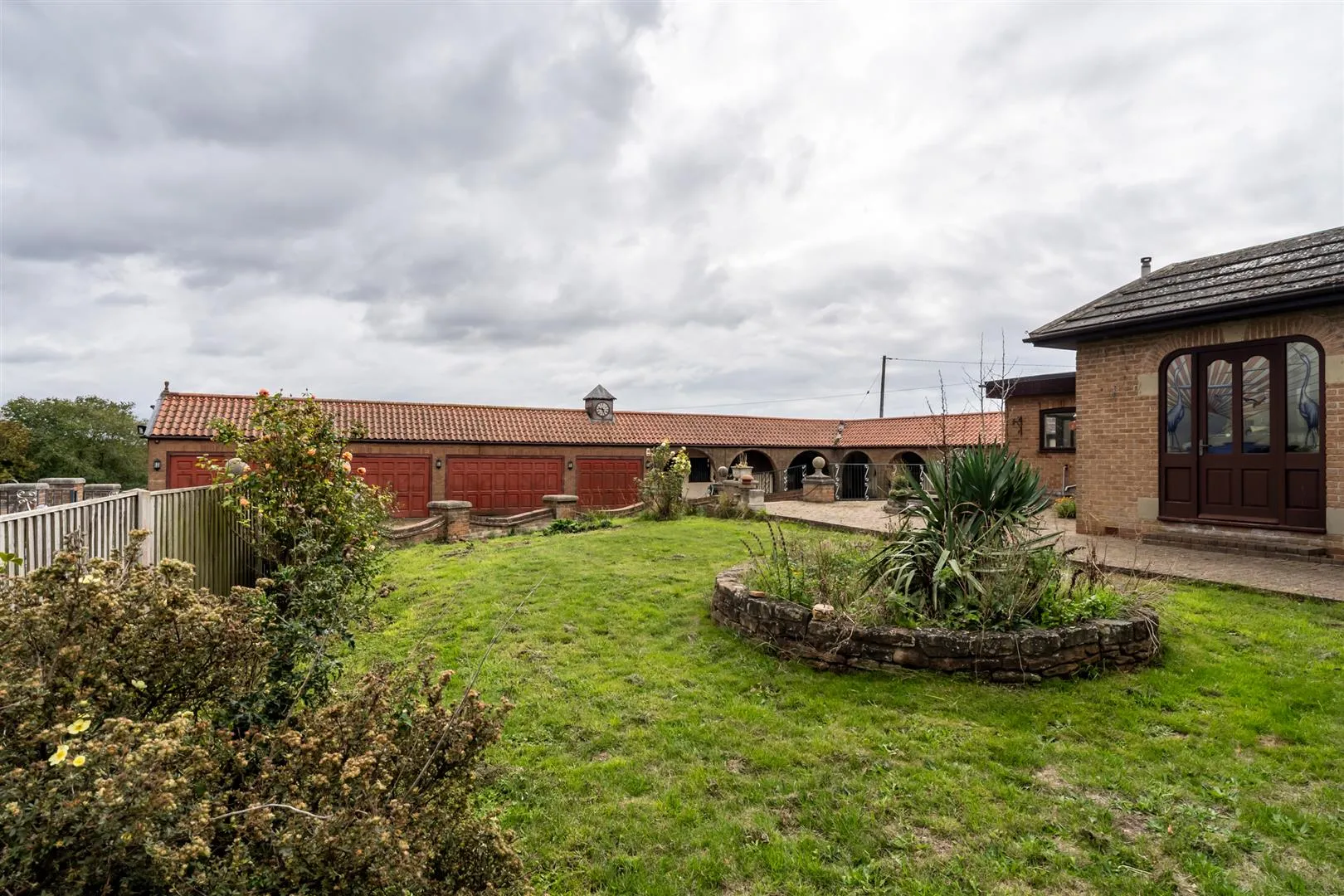
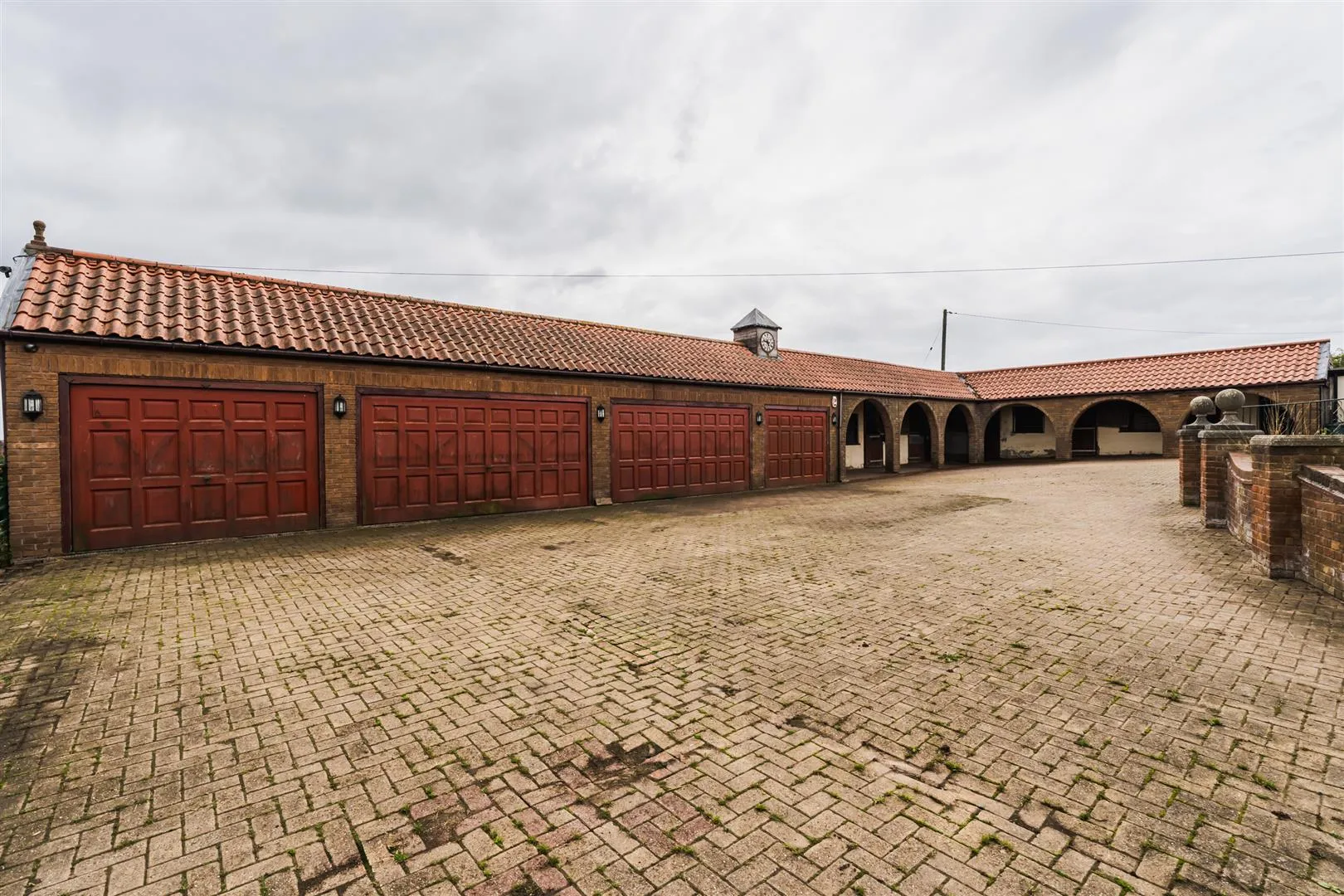
Currently run as a successful equestrian centre, the facilities comprise 19 stables, four paddocks, a purpose-built indoor arena with drainage, tack room, feed room and an outdoor WC.
The property is located in Whitwell Common, a short distance from Whitwell, where there are a range of amenities. There are a range of local walking trails close-by including the Creswell Greenway. Whitwell has a train station that provides links to Worksop and Nottingham.
The property briefly comprises on the ground floor: Utility room, lounge, conservatory, kitchen, formal entrance hall, dining room, inner hallway 1, bedroom 1, bedroom 1 en-suite shower room, storage cupboard, bathroom, bedroom 2, bedroom 2 en-suite shower room, inner hallway, 2, bedroom 3, bedroom 3 en-suite bathroom and bedroom 4.
Outbuildings: Double garages x2, single garage x1, WC, feed room, tack room, hay store, stables x19, indoor arena x1 and 2 hardstandings.
A timber door with an obscured double glazed panel opens to the:
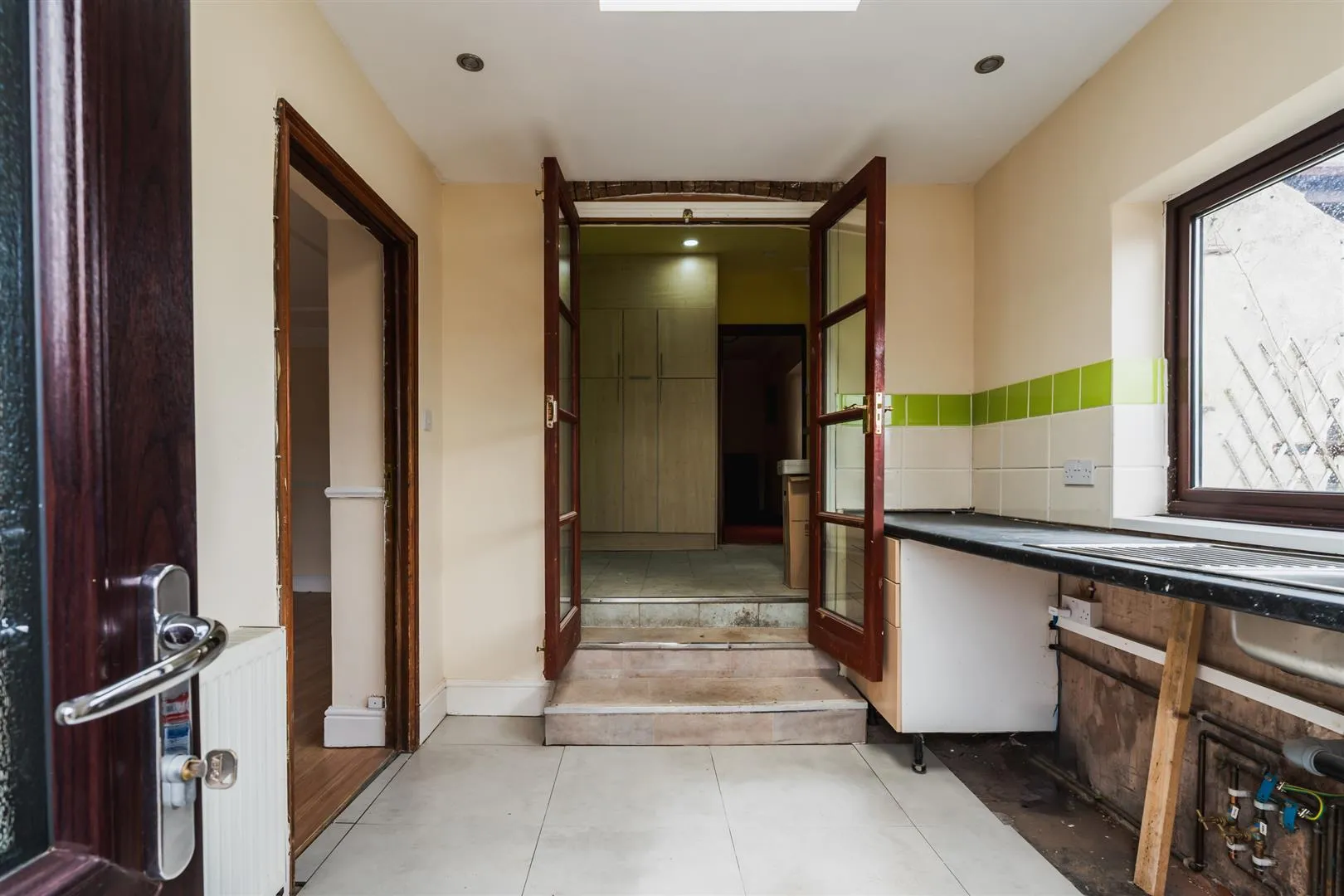 Utility Room
Utility Room
Having a glazed roof panel, a side facing timber double glazed window, recessed lighting, central heating radiator and tiled flooring. There is a base unit with a work surface and an inset 1.0 bowl sink with traditional chrome taps. A timber door opens to the lounge and double timber doors with double glazed panels open to the kitchen.
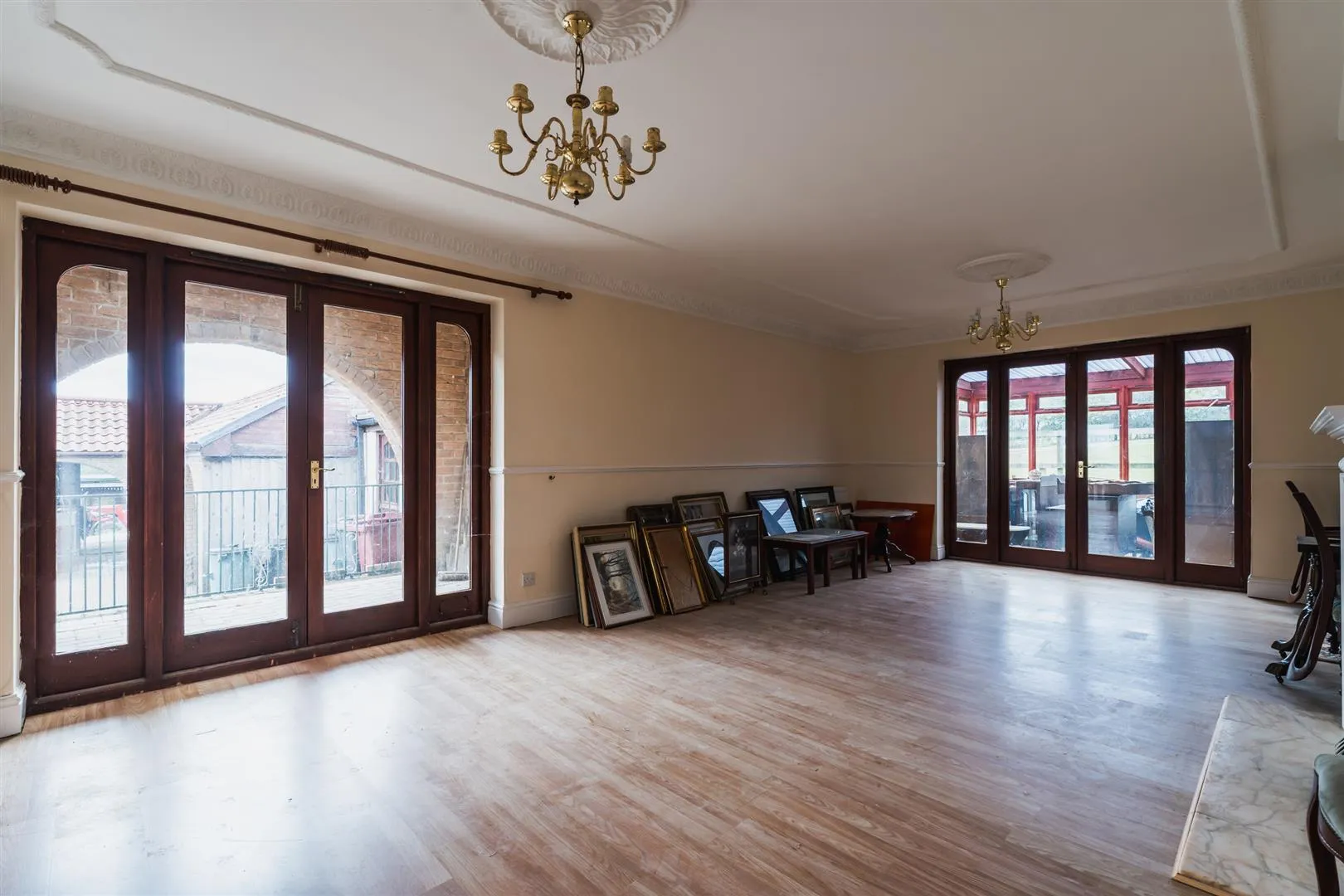 Lounge
Lounge
A large lounge with a coved ceiling, pendant light points with decorative ceiling roses, central heating radiator and deep skirtings and timber flooring. The focal point of the room is the gas fireplace with a timber mantel, a marble surround and hearth. Double timber doors with double glazed panels open to the conservatory and the front of property.
Having a side facing timber double glazed window, recessed lighting, central heating radiator and tiled flooring. There are a range of fitted base and drawer units incorporating a work surface, tiled splashbacks and an inset 1.0 bowl sink with a chrome mixer tap. Appliances include a four-ring gas hob, extractor hood and an oven. There is also the provision for a dishwasher. A timber door opens to the formal entrance hall.
Having a glazed roof panel, coved ceiling, pendant light points, central heating radiators, deep skirtings, vented under floor heating and fitted shelving. Timber doors open to the dining room and inner hallway 1. Timber double doors with double glazed panels open to the formal entrance porch.
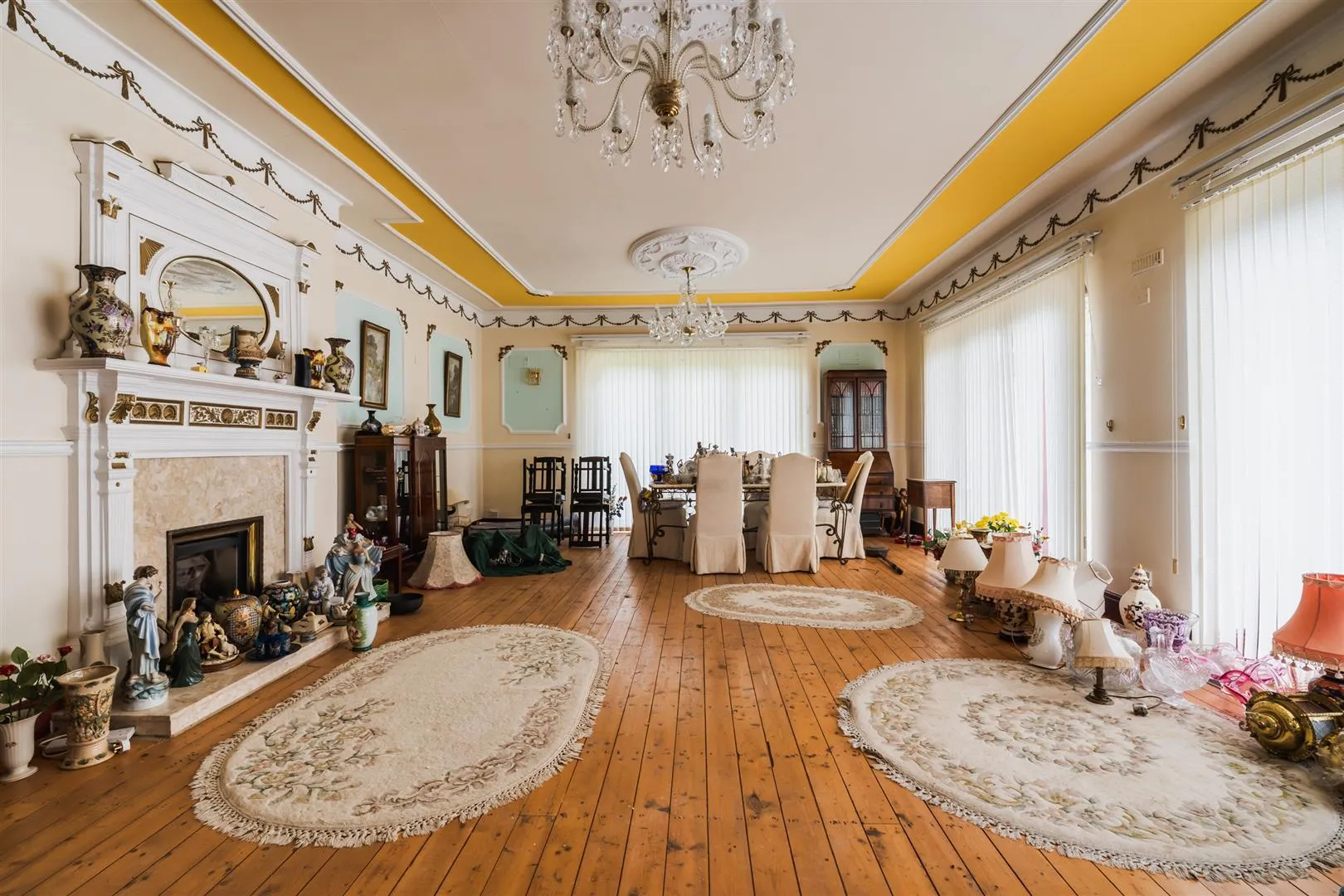 Dining Room
Dining Room
With side and rear facing timber double glazed windows, pendant light points, coved ceiling, central heating radiators, TV/aerial point and timber flooring. The focal point of the room is the fireplace with a marble surround, hearth and timber mantel. Multiple sets of timber doors with double glazed panels open to the right side and rear of the property.
Having a coved ceiling, pendant light point and a central heating radiator. Timber doors open to bedroom 1, storage cupboard, family bathroom, bedroom 2 and an opening gives access to inner hallway 2. Access can be gained to the loft/bedroom 5 via a ladder.
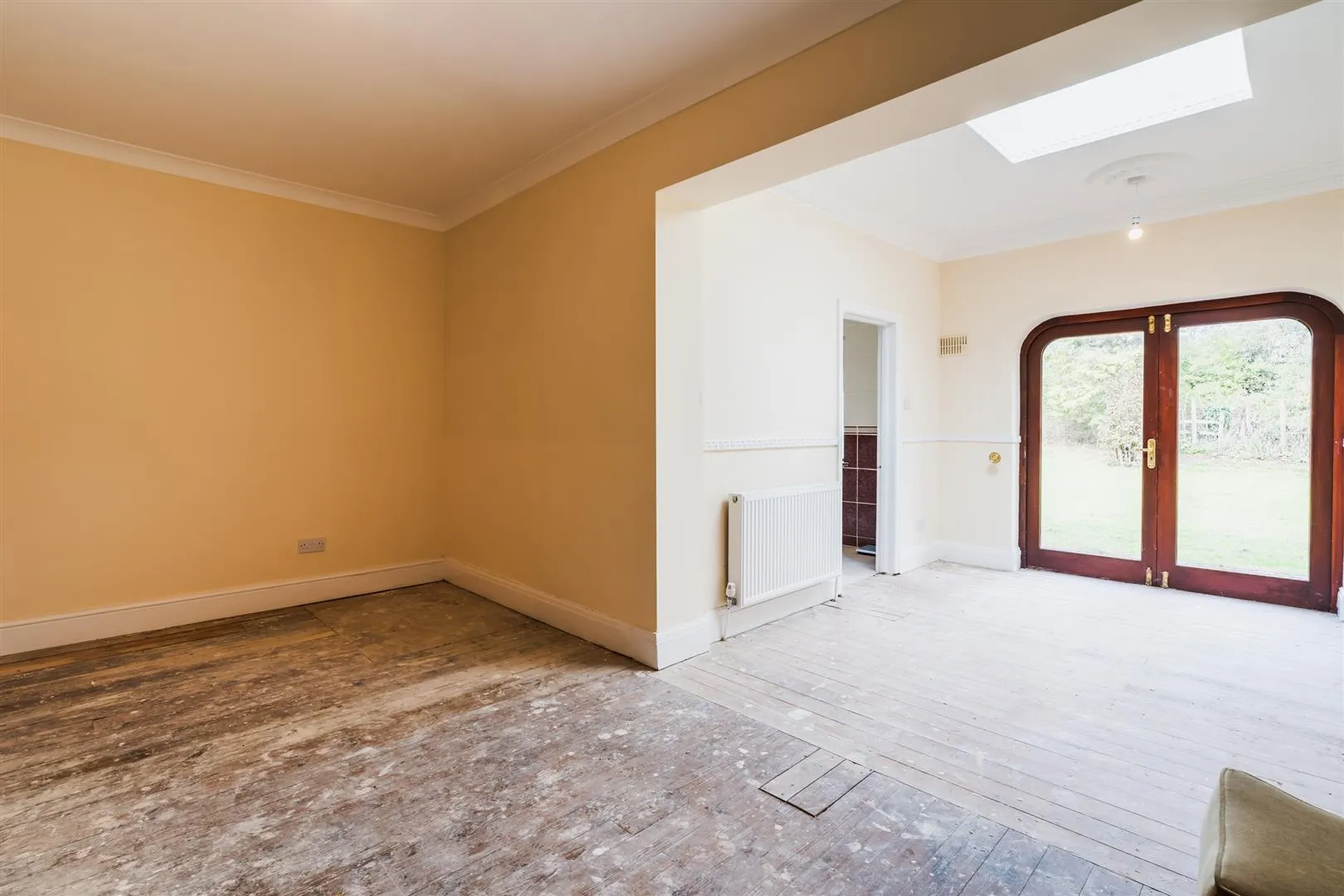 Bedroom 1
Bedroom 1
With a glazed roof panel, coved ceiling, wall mounted lighting points, pendant light points and a central heating radiator. A timber door opens to the bedroom 1 en-suite shower room and timber double doors with double glazed panels opens to the rear of the property.
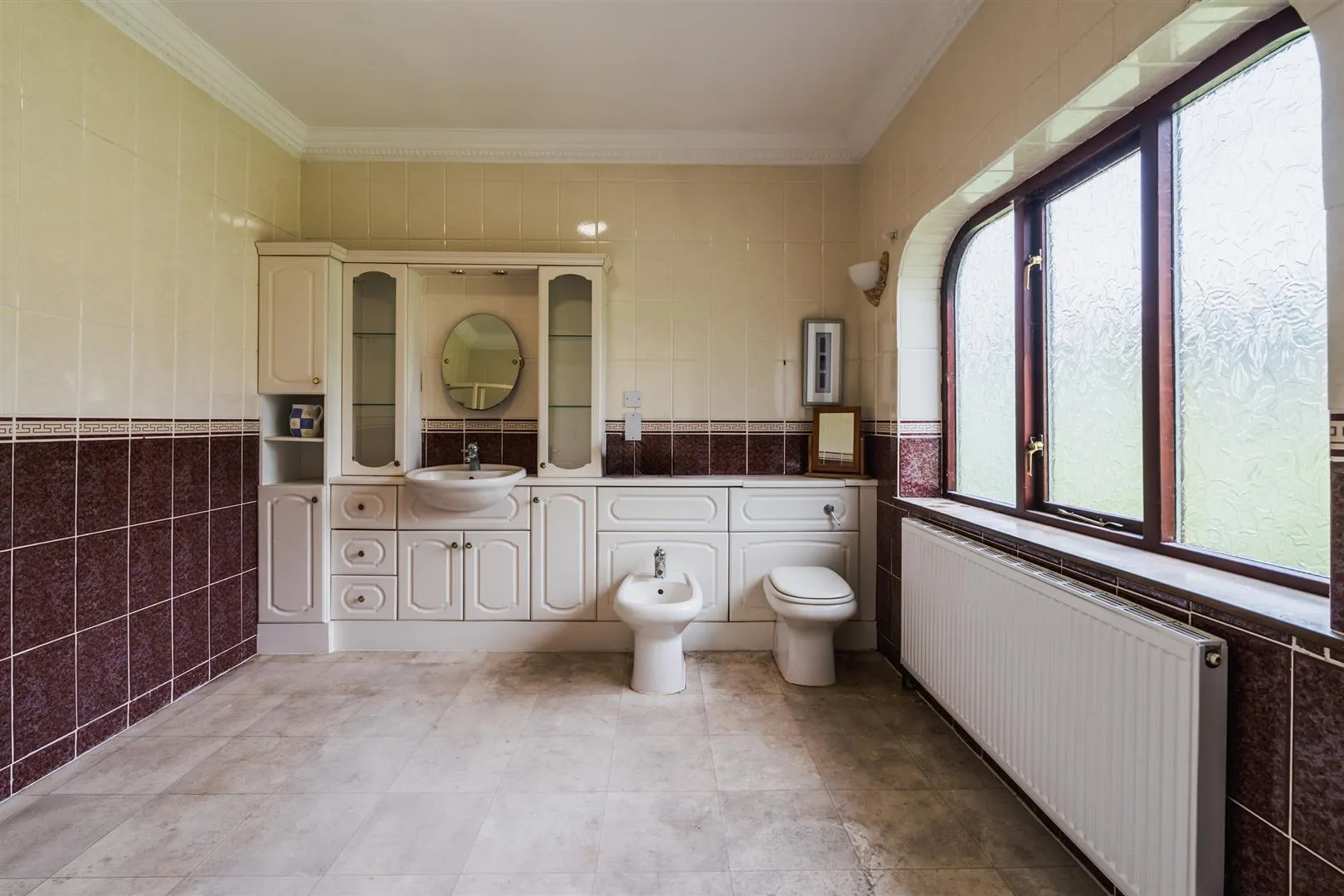 Bedroom 1 En-Suite Shower Room
Bedroom 1 En-Suite Shower Room
Having a rear facing timber double glazed obscured window, coved ceiling, flush light point, central heating radiator, partially tiled walls and tiled flooring. A suite comprises a low-level WC, a wash hand basin with a chrome mixer tap and a bidet with a chrome tap. There is a separate shower enclosure with a fitted shower and a glazed screen/door.
A useful area for storage.
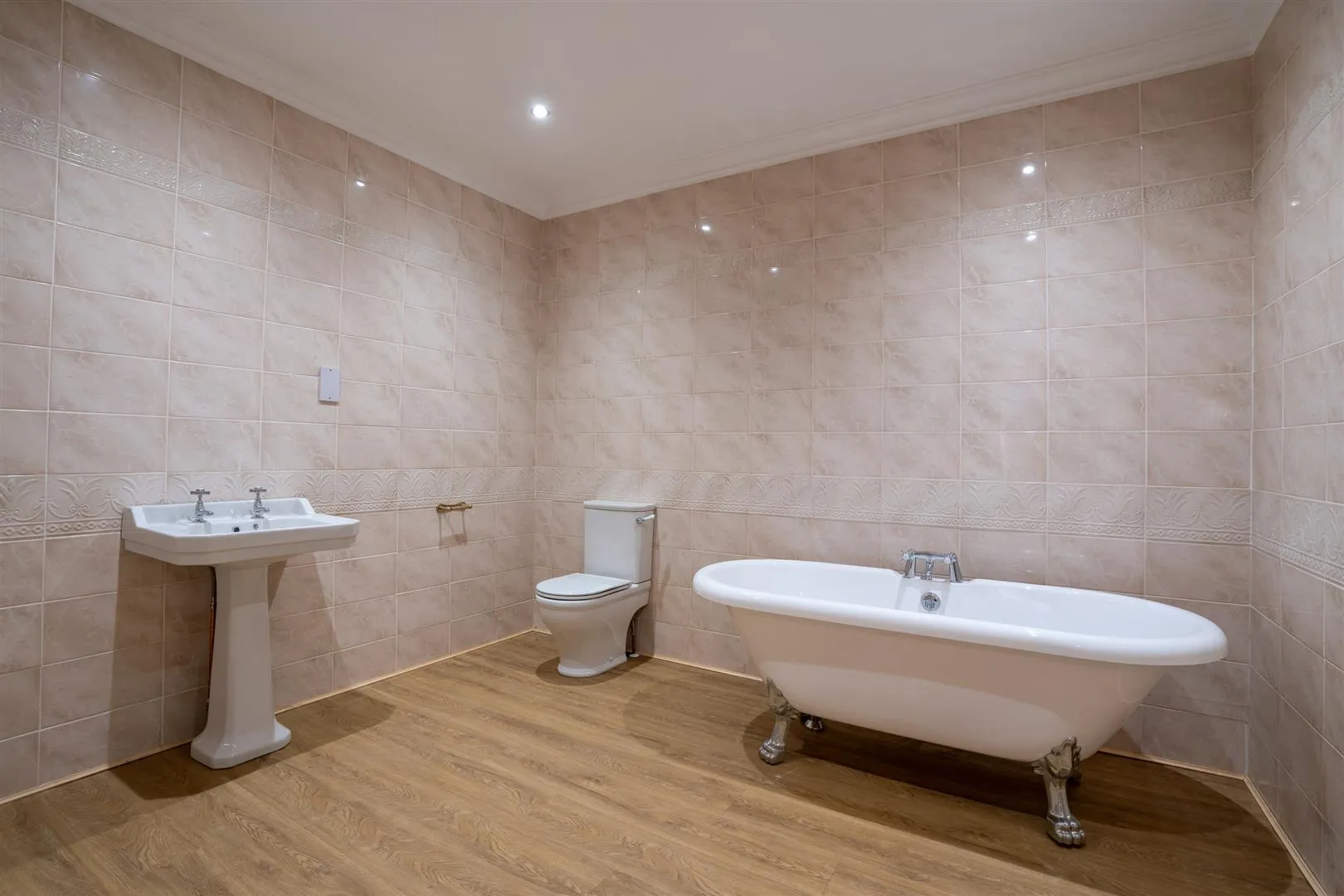 Bathroom
Bathroom
With recessed lighting, a coved ceiling, central heating radiator and timber flooring. There is a suite in white comprising a low-level WC, a pedestal wash hand basin with a chrome mixer tap, and a free-standing bath with a roll top and a chrome mixer tap.
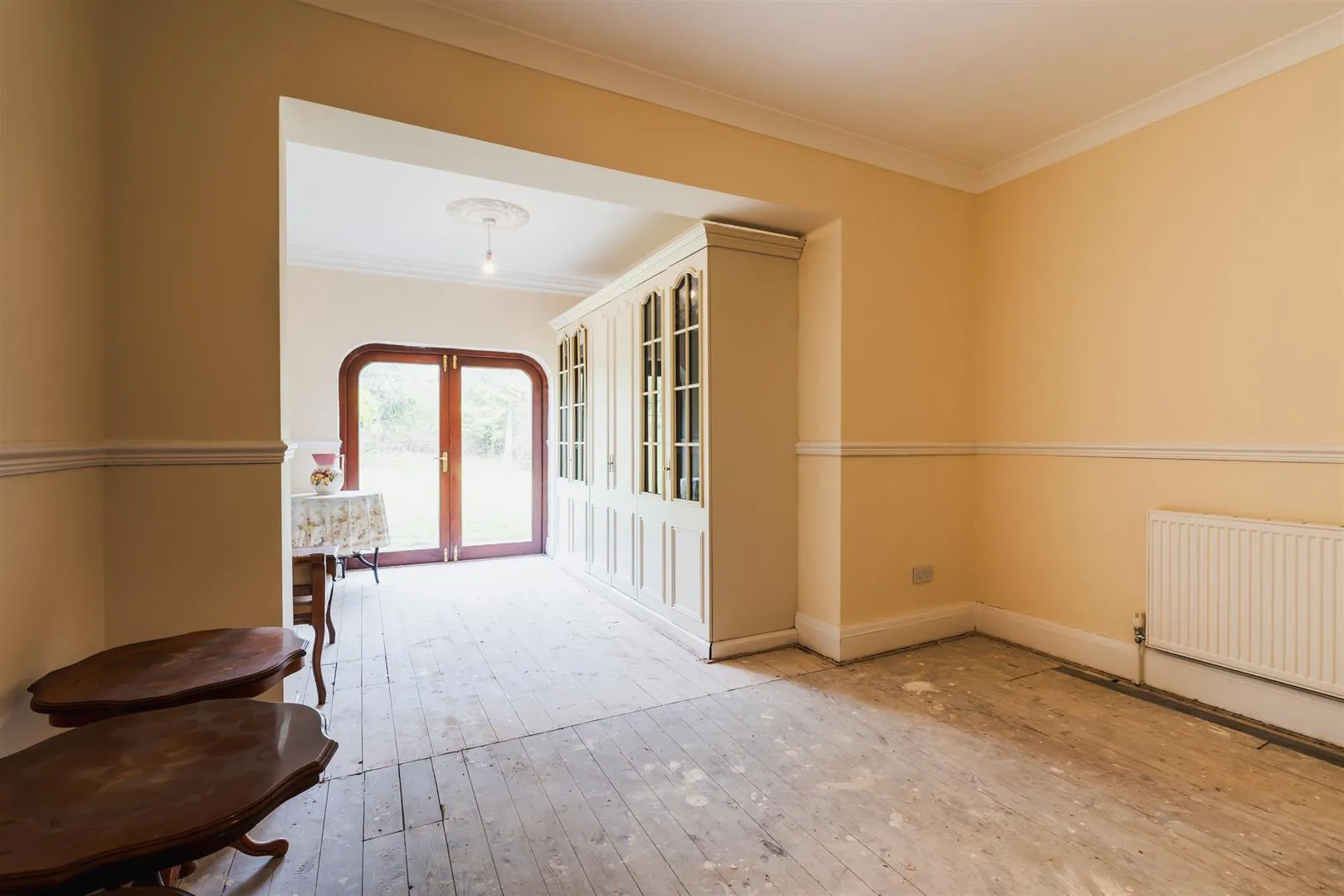 Bedroom 2
Bedroom 2
Having a pendant light point, coved ceiling and a central heating radiator. A timber door opens to the bedroom 2 en-suite shower room. Timber double doors with double glazed panels opens to the rear of the property.
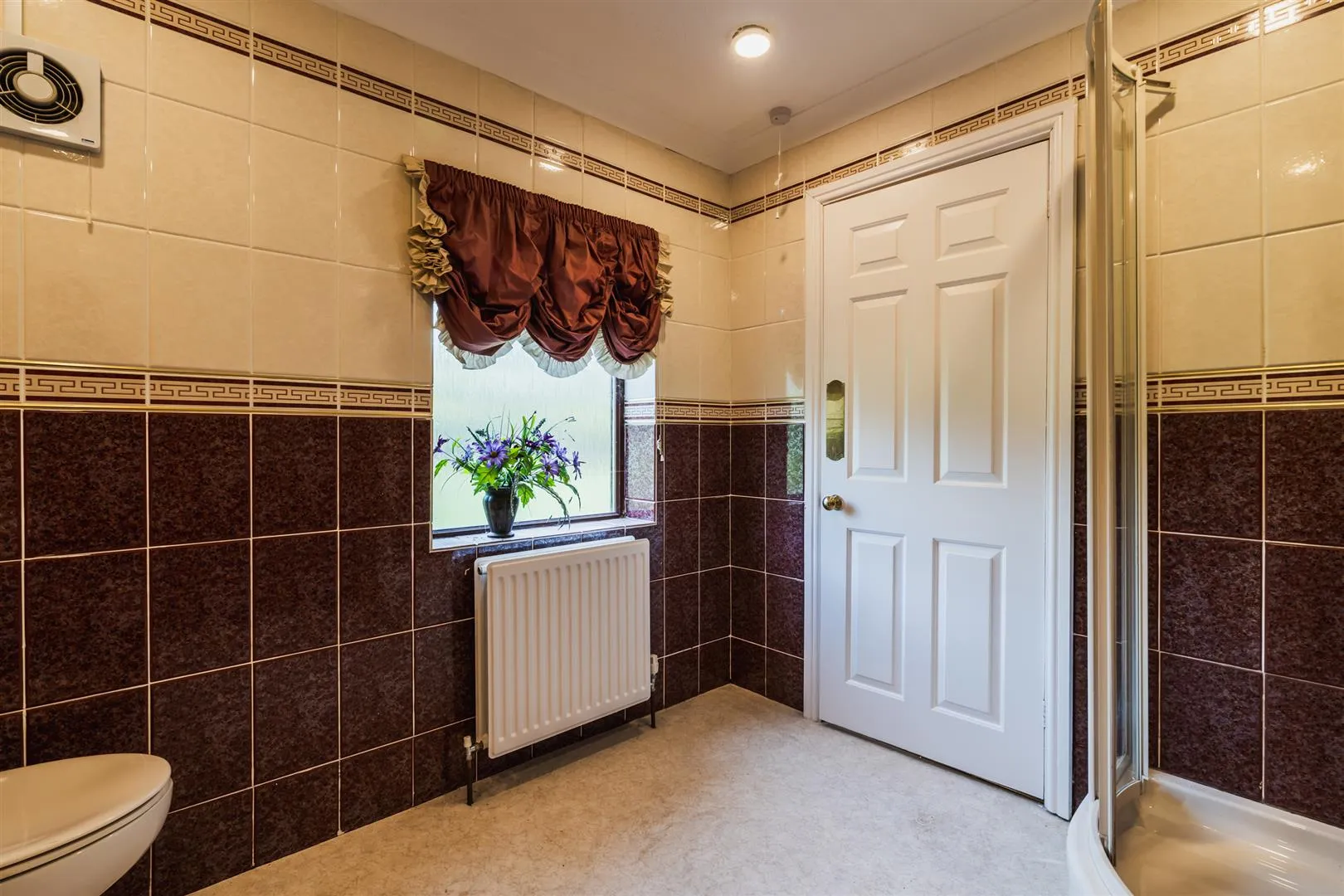 Bedroom 2 En-Suite Shower Room
Bedroom 2 En-Suite Shower Room
With a rear facing timber double glazed obscured window, flush light point, coved ceiling, central heating radiator, partially tiled walls and tiled flooring. A suite comprises a low-level WC, a wash hand basin with a chrome mixer tap. There is a separate shower enclosure with a fitted shower and a glazed screen/door.
Having a side facing timber double glazed window, coved ceiling, pendant light point and a central heating radiator. Timber doors open to bedroom 3 and bedroom 4.
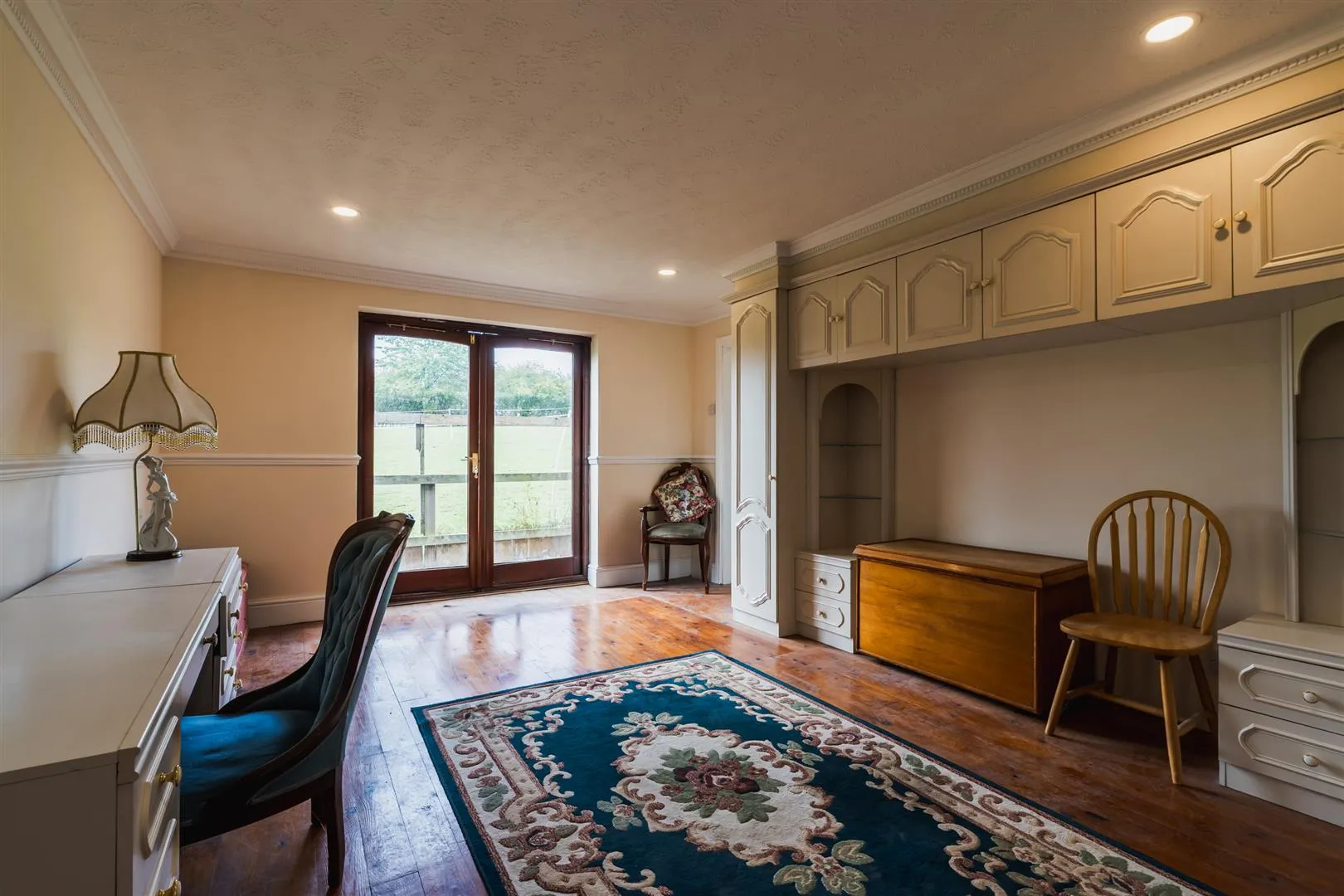 Bedroom 3
Bedroom 3
With a coved ceiling, recessed lighting, central heating radiator and timber flooring. Fitted furniture includes shelving. A timber door opens to the bedroom 3 en-suite bathroom and double timber doors with double glazed panels open to the left side of the property.
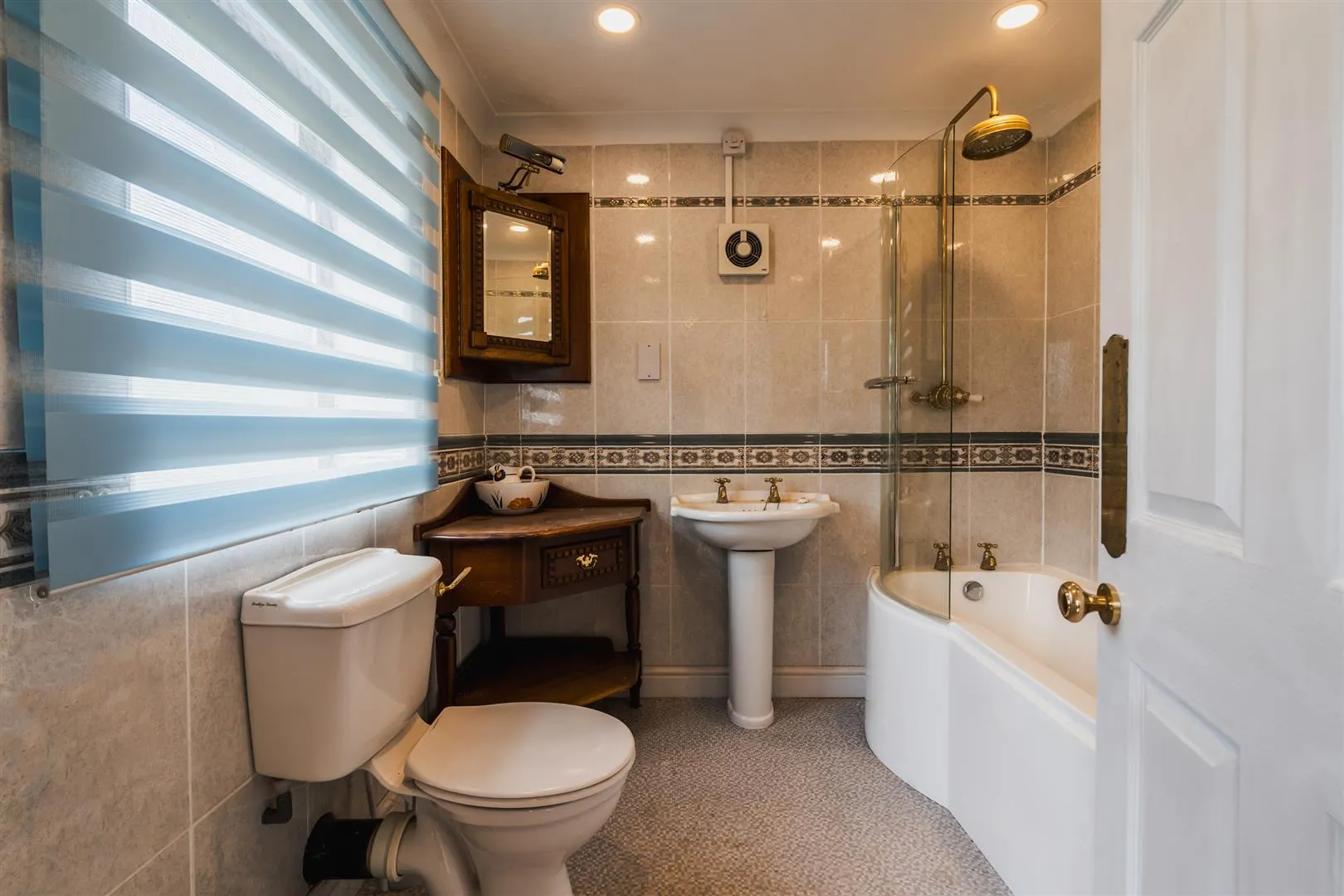 Bedroom 3 En-Suite Bathroom
Bedroom 3 En-Suite Bathroom
Having a side facing timber obscured double glazed window, recessed lighting, central heating radiator, partially tiled walls and tiled flooring. A suite comprises a low-level WC, a wash hand basin with traditional taps, a panelled bath with traditional taps, a fitted shower and a glazed screen.
With a coved ceiling, recessed lighting, central heating radiator and timber flooring. Double timber doors with double glazed panels opens to the left side of the property.
To the front of the property, there is off-road parking for multiple vehicles, exterior lighting and a water tap. There are stone steps that rise to the house courtyard, main entrance door and the side porch.
The house courtyard has exterior lighting and a pond. There is a block paved path that runs to the rear of the property. Beyond the path is an area mainly laid to lawn with a raised planter and a storage shed.
The path partially wraps around the property where there is exterior lighting and a water tap. Beyond this is a garden mainly laid to lawn with a shed, summer house and a green house.
From the entrance, there is a stone flagged courtyard that has exterior lighting and a block paved path. Within the courtyard there are two double garages and a single garage, five stables, a tack room, WC and a feed room.
Having a side facing window, light and power.
Having a pendant light point, a low-level WC and a wash hand basin with traditional chrome taps.
A useful area for storing food with a water tap.
Having up-and-over doors, light and power.
Various Sizes
All have light, power, matting and water feeders.
From the courtyard an opening gives access to the walkway where there are two stables. A timber door opens to the tack room.
Various Sizes
With light, power and matting.
With light, power and the provision for a washing machine/tumble dryer. A timber door opens to the store.
With light.
From the walkway, a ramp leads to five further stables within a second courtyard.
With light, power and matting.
From the second courtyard, a path leads to a tractor shed and a haystore with two additional stores.
A useful storage space.
There are four further stables.
With light and matting.
There are three further stables near the indoor arena.
With light and matting.
From the stables, a path continues to the indoor arena.
With lighting, power and drainage beneath.
At both sides of the plot, there are four extensive paddocks with covered shelter blocks.
Freehold
F
Mains gas, mains electric, mains drainage and mains water.
There is a public footpath running across the top of the driveway to the property.
None and the flood risk is low.
Curious about the value of your current property? Get a free, no-obligation valuation and see how much you could sell for in today's market.
These results are for a repayment mortgage and are only intended as a guide. Make sure you obtain accurate figures from your lender before committing to any mortgage. Your home may be repossessed if you do not keep up repayments on a mortgage.
This calculation is only a guide. We can't give financial advice, so always check with an adviser. Valid from April 2025, it applies to UK residents buying residential properties in England and Northern Ireland. It doesn't apply if you're buying through a company.