Positioned on the first floor of an impressive Grade II listed Hall is this generously proportioned two bedroomed apartment. Showcasing attractive stone mullioned windows, this fabulous home offers ideal accommodation for both professionals or first-time buyers.
Read MoreYears Remaining:
976
Annual Ground Rent:
£0
Annual Service Charge:
£2,533
Positioned on the first floor of an impressive Grade II listed Hall is this generously proportioned two bedroomed apartment. Showcasing attractive stone mullioned windows, this fabulous home offers ideal accommodation for both professionals or first-time buyers.
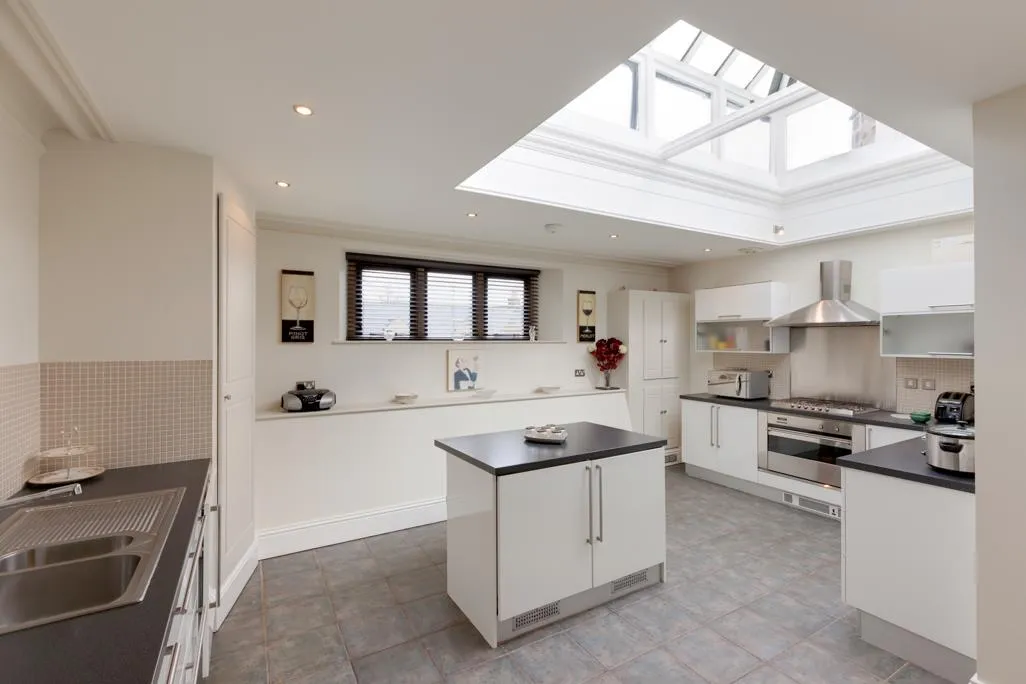 Dining Kitchen
Dining Kitchen
Apartment 4, Totley Hall is wonderfully appointed with a superb mix of traditional and contemporary features. Containing a bright dining kitchen with a feature roof lantern, an exceptionally spacious lounge, a family bathroom and two sizeable double bedrooms, including one with an en-suite bathroom. The apartment also benefits from one allocated parking space within the communal courtyard.
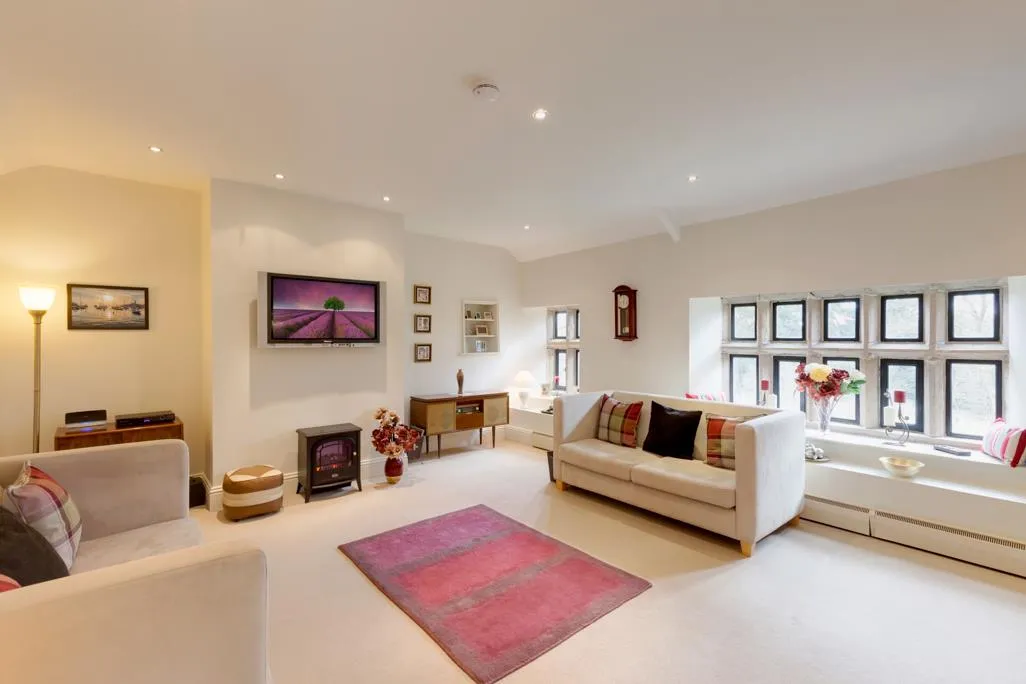
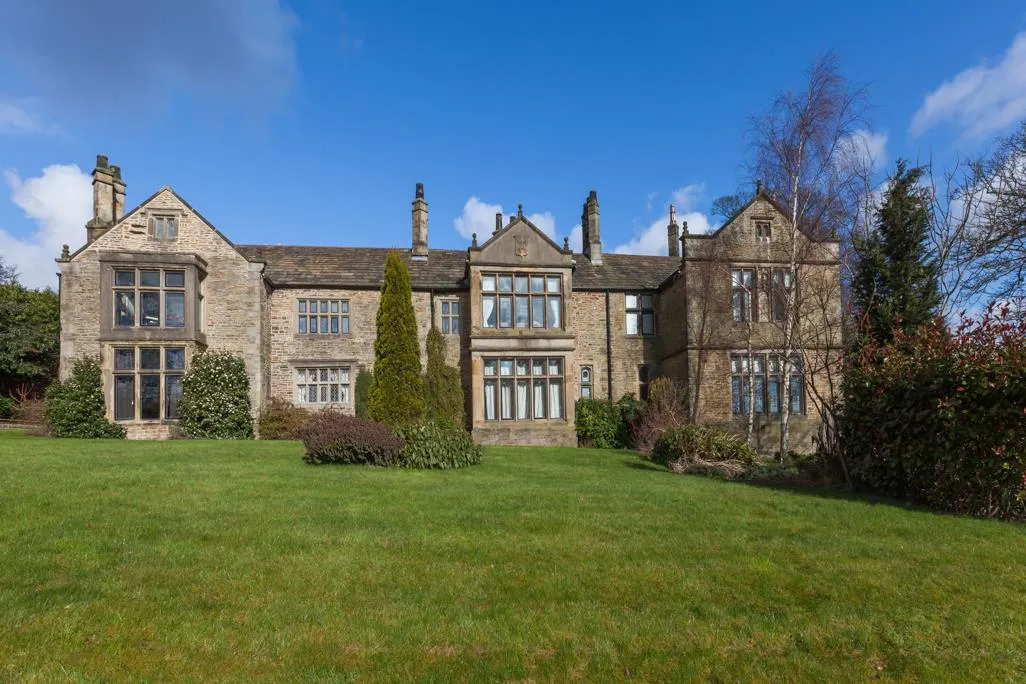
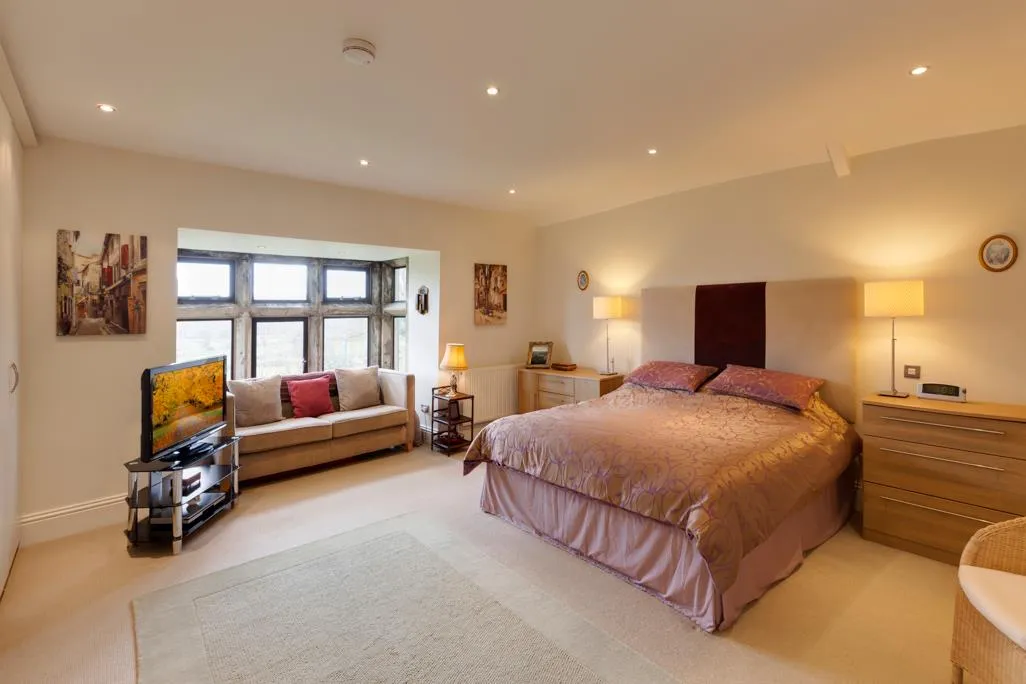
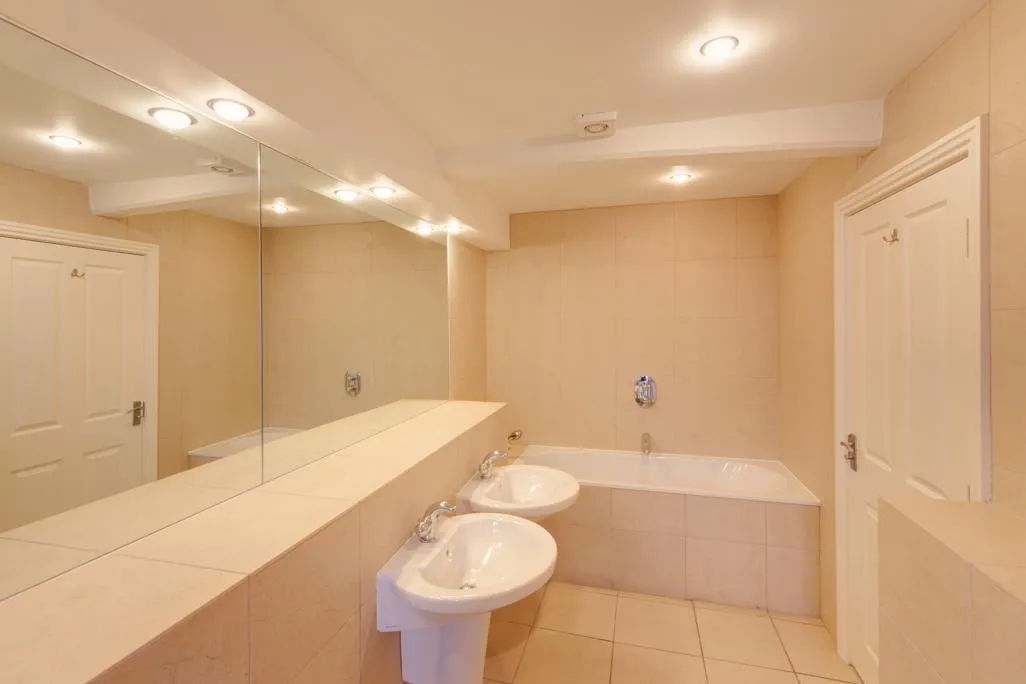
The village of Totley provides a variety of amenities, such as shops, public houses, pharmacies and cafes, whilst the nearby village of Dore has further facilities. There is also a range of good local private and state schooling in the area. Totley is located on the cusp of the Peak District, allowing for superb access to all of the beautiful places that the Peak District has to offer. The Dore and Totley train station can be reached within a short drive and accommodates links to Manchester, Leeds, York and Nottingham.
The property briefly comprises on the first floor: Entrance hall, dining kitchen, lounge, inner hall, master bedroom, master en-suite, hallway, bathroom and bedroom 2.
Leasehold
Peppercorn rent. The lease term is 999 years from 1st April 2002, therefore there are 976 years remaining. The service charge is £2,533.18 per annum (based on 2024) and includes all communal charges, for example fire alarm and emergency light testing, grounds maintenance, window cleaning and communal electricity charges.
E
Mains gas, mains electricity, mains water and mains drainage.
There are covenants and the flood risk is very low.
From the communal courtyard, a timber door opens to the:
With light and a timber door opening to the communal entrance hall.
Having light, coved ceiling, feature pendant light point and partially panelled walls. A grand staircase with hand rails and rope twist balustrading rises to the first floor landing where access can be gained to Apartment 4.
From the first floor landing, a timber door opens to the:
Having a glazed panel, recessed lighting and tiled flooring. A timber door opens to the dining kitchen.
A bright space with rear facing aluminium double glazed windows and a timber glazed roof lantern with feature lighting. Having recessed lighting, telephone point, TV/aerial point and tiled flooring. Two separate built-in cupboards house the Viessmann boiler and hot water cylinder. There’s a range of fitted base/wall and drawer units, incorporating matching work surfaces, tiled splash backs, plinth heaters and an inset 1.5 bowl stainless steel sink with a chrome mixer tap. Also having a central island with a matching work surface, which provides breakfast seating for two chairs. Appliances include a Smeg four-ring gas hob with a wok burner and a Salter extractor hood above, a Smeg fan assisted oven and a Smeg dishwasher. The central island houses the under-counter fridge and under-counter freezer. There is space/provision for an automatic washing machine. Timber doors open to the lounge and hallway.
 Lounge
Lounge
An exceptionally spacious reception room with focal stone mullioned windows, which are front facing and have aluminium double glazed windows set within. Also having recessed lighting, recessed shelving, central heating radiators and a TV/aerial point. Timber doors open to the dining kitchen and inner hall.
Having recessed lighting and a timber door opening to the master bedroom. Also having a useful fitted storage cupboard with shelving.
 Master Bedroom
Master Bedroom
A large bedroom with a front facing stone mullioned bay window incorporating aluminium double glazed windows. Also having recessed lighting, central heating radiators and TV/aerial cabling. There’s a range of fitted furniture, incorporating short/long hanging and shelving. A timber door opens to the master en-suite.
 Master En-Suite
Master En-Suite
Being fully tiled with a side facing aluminium double glazed partially obscured window, recessed lighting, extractor fan, fitted vanity mirror, chrome heated towel rail, shaver point and under floor heating. There’s a suite in white, which comprises of a low-level WC, a Villeroy & Boch bidet with a Grohe chrome mixer tap and two wall mounted Villeroy & Boch wash hand basins with Grohe chrome mixer taps. To one wall, there’s a Villeroy & Boch panelled bath with a chrome mixer tap and a hand shower facility.
From the dining kitchen, a timber door opens to the:
Having a recessed light point and timber doors opening to the bathroom and bedroom 2.
Being fully tiled and having recessed lighting, extractor fan, fitted vanity mirror, chrome heated towel rail, shaver point and under floor heating. There’s a suite in white, which comprises of a low-level WC, a bidet with a Grohe chrome mixer tap and a wall mounted wash hand basin with a Grohe chrome mixer tap. To one wall, there’s a panelled bath with a Grohe chrome mixer tap, a Grohe fitted shower and a glazed screen.
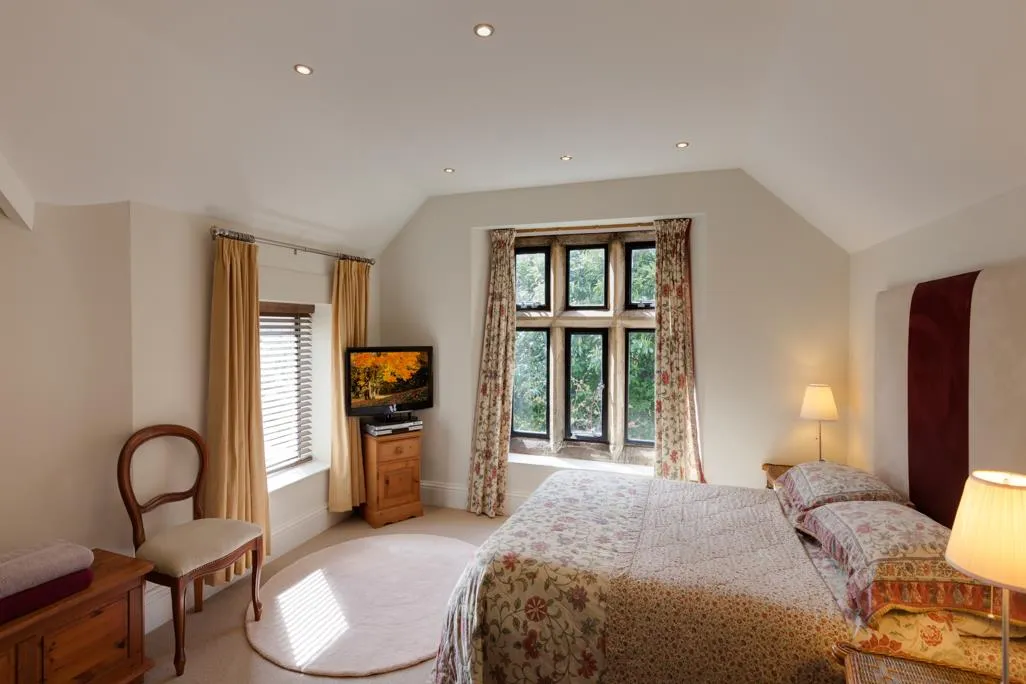 Bedroom 2
Bedroom 2
Another sizeable double bedroom with a front facing aluminium double glazed window and a side facing stone mullioned aluminium double glazed window, recessed lighting, central heating radiator, telephone points and a TV/aerial point. There’s a range of fitted furniture, incorporating short/long hanging and shelving.
From Totley Hall Lane, a sweeping driveway leads to the communal courtyard that has exterior lighting, one allocated parking space for Apartment 4 and visitor parking. Access can be gained to the main entrance door for the building.
 Exterior and Gardens
Exterior and Gardens
The main façade of the building is situated alongside Totley Hall Lane and is fronted by mature communal lawns with shrubs and trees.
Strictly by appointment with one of our sales consultants.
Whilst we aim to make these particulars as accurate as possible, please be aware that they have been composed for guidance purposes only. Therefore, the details within should not be relied on as being factually accurate and do not form part of an offer or contract. All measurements are approximate. None of the services, fittings or appliances (if any), heating installations, plumbing or electrical systems have been tested and therefore no warranty can be given as to their working ability. All photography is for illustration purposes only.
Curious about the value of your current property? Get a free, no-obligation valuation and see how much you could sell for in today's market.
These results are for a repayment mortgage and are only intended as a guide. Make sure you obtain accurate figures from your lender before committing to any mortgage. Your home may be repossessed if you do not keep up repayments on a mortgage.
This calculation is only a guide. We can't give financial advice, so always check with an adviser. Valid from April 2025, it applies to UK residents buying residential properties in England and Northern Ireland. It doesn't apply if you're buying through a company.