Hadfields Barn is a fabulous Grade II listed two double bedroomed home that offers tasteful living spaces and sits within a sizeable 3/4 of an acre plot. Finished to a high standard, this charming property boasts spacious living areas with under floor heating throughout and an extensive, impressive rear garden with a number of outbuildings.
Read MoreHadfields Barn is a fabulous Grade II listed two double bedroomed home that offers tasteful living spaces and sits within a sizeable 3/4 of an acre plot. Finished to a high standard, this charming property boasts spacious living areas with under floor heating throughout and an extensive, impressive rear garden with a number of outbuildings.
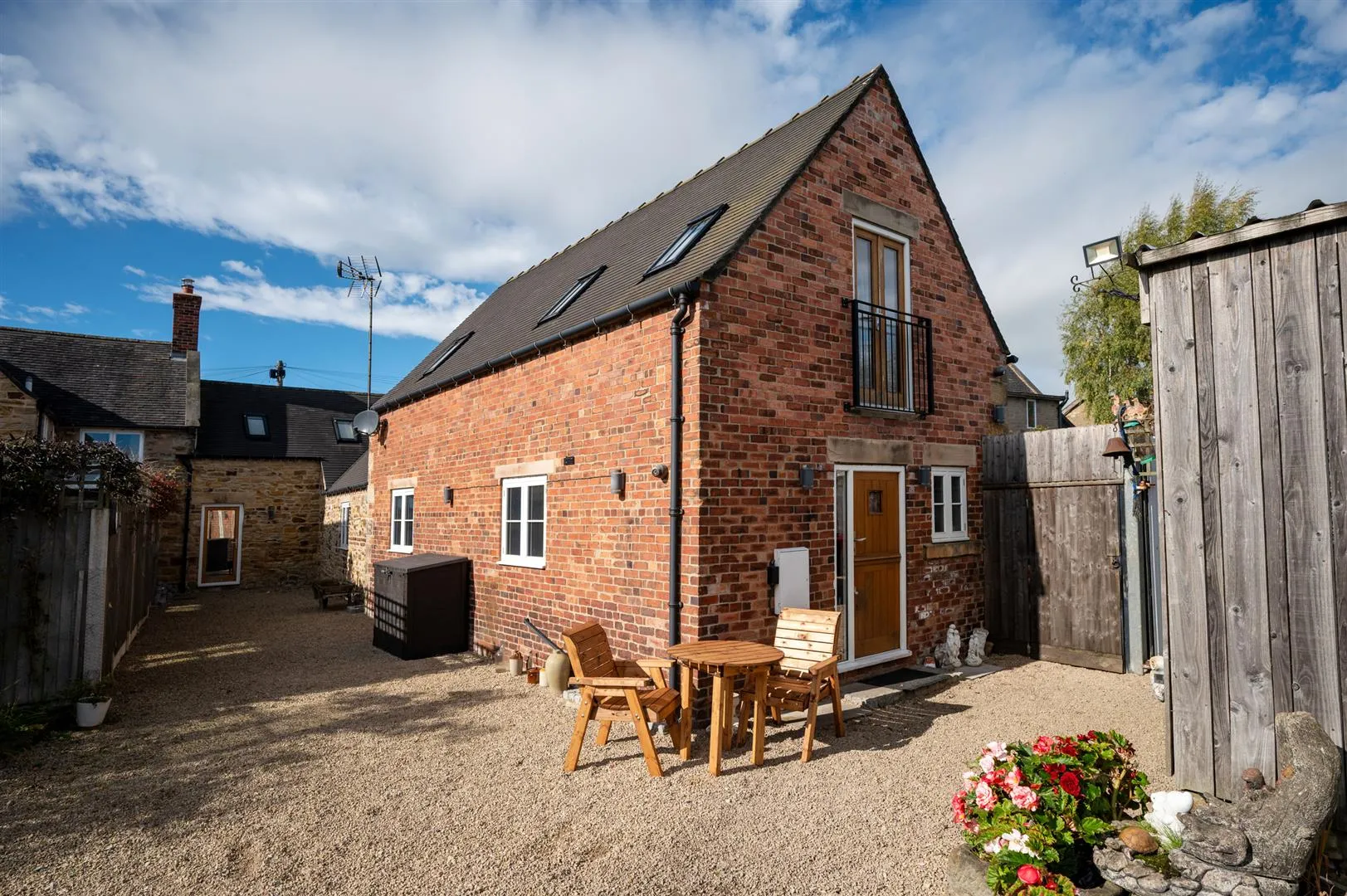 Exterior and Gardens
Exterior and Gardens
Across the ground floor are two large reception rooms, including an excellent, well-appointed dining kitchen and a cosy, country-style lounge with a log burner. There is also a bedroom with a mezzanine and bathroom, ideal for guests or relatives. Completing the ground floor is a useful utility room and WC. To the first floor is a large double bedroom that benefits from ample natural light via Velux roof windows and a further bathroom.
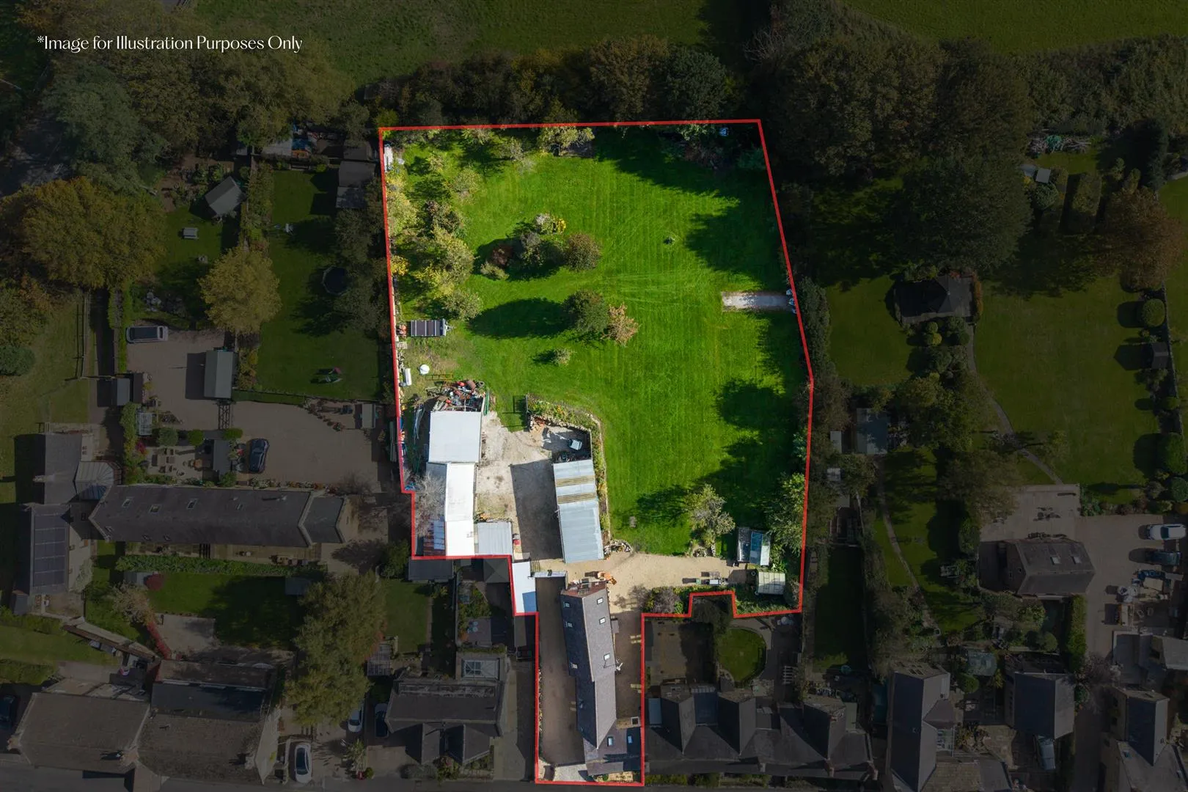
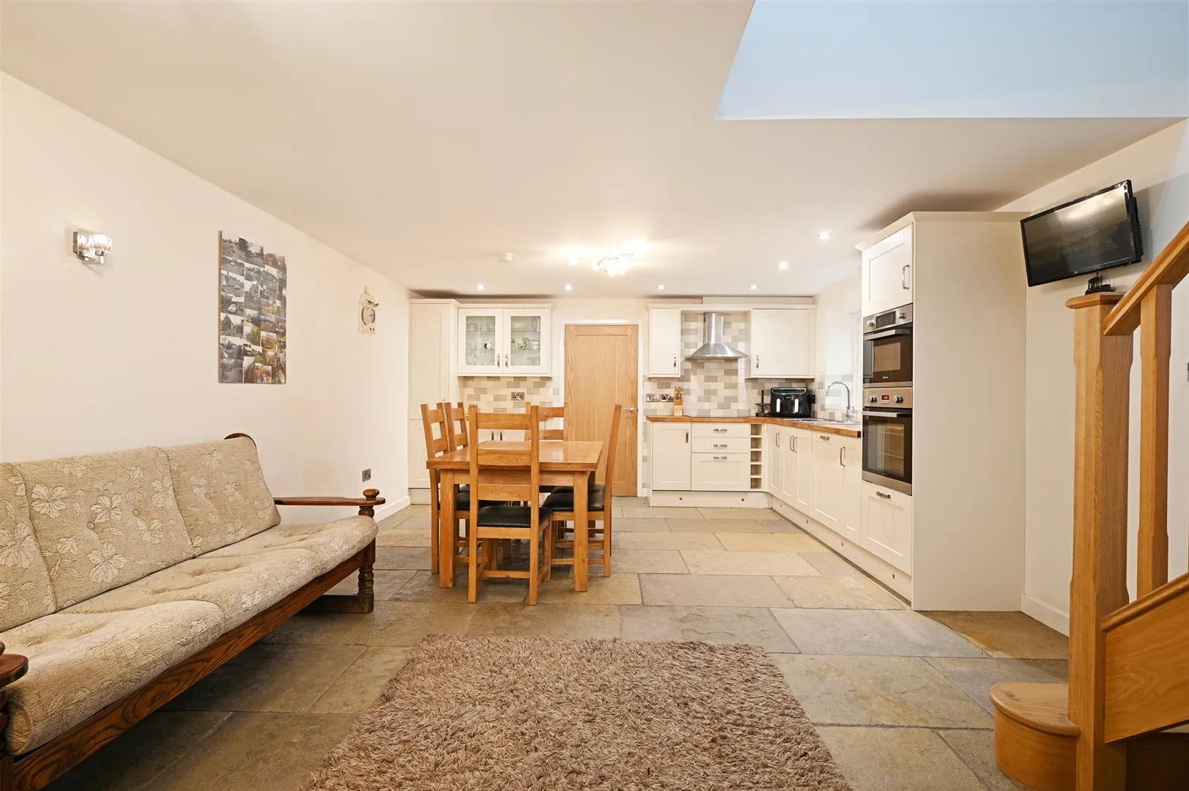
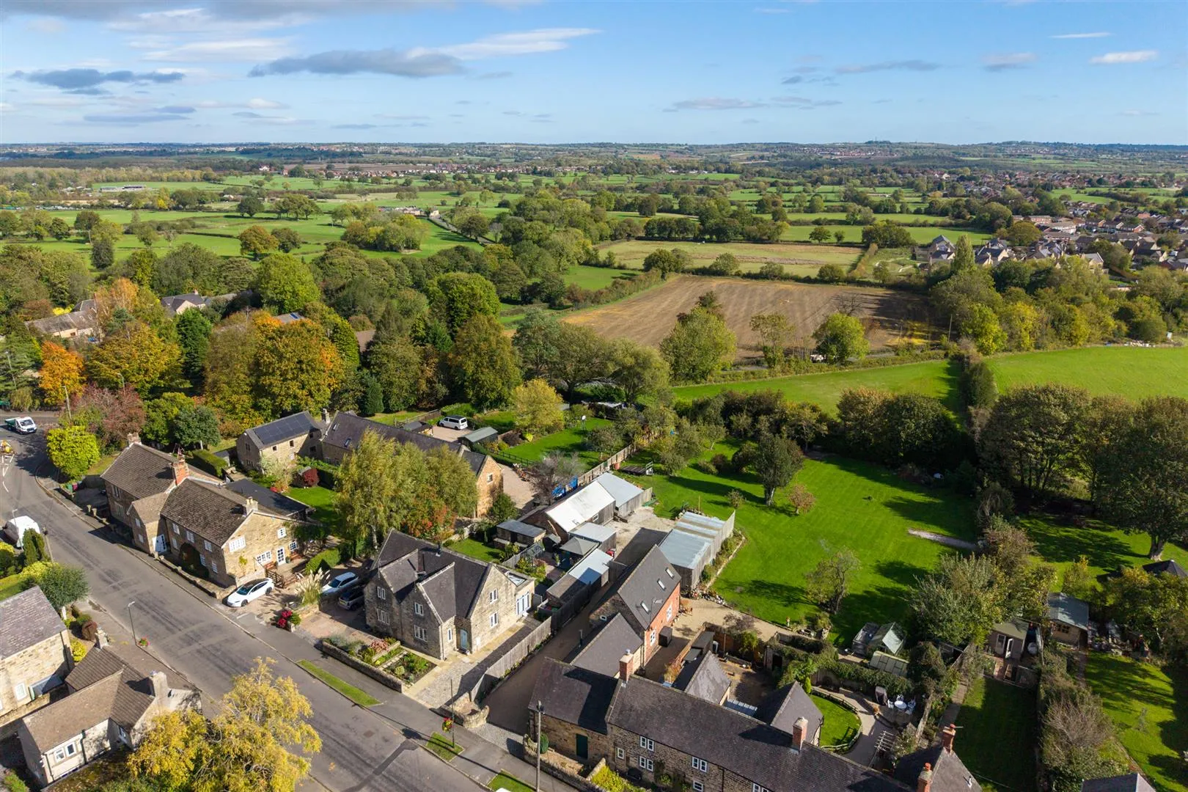
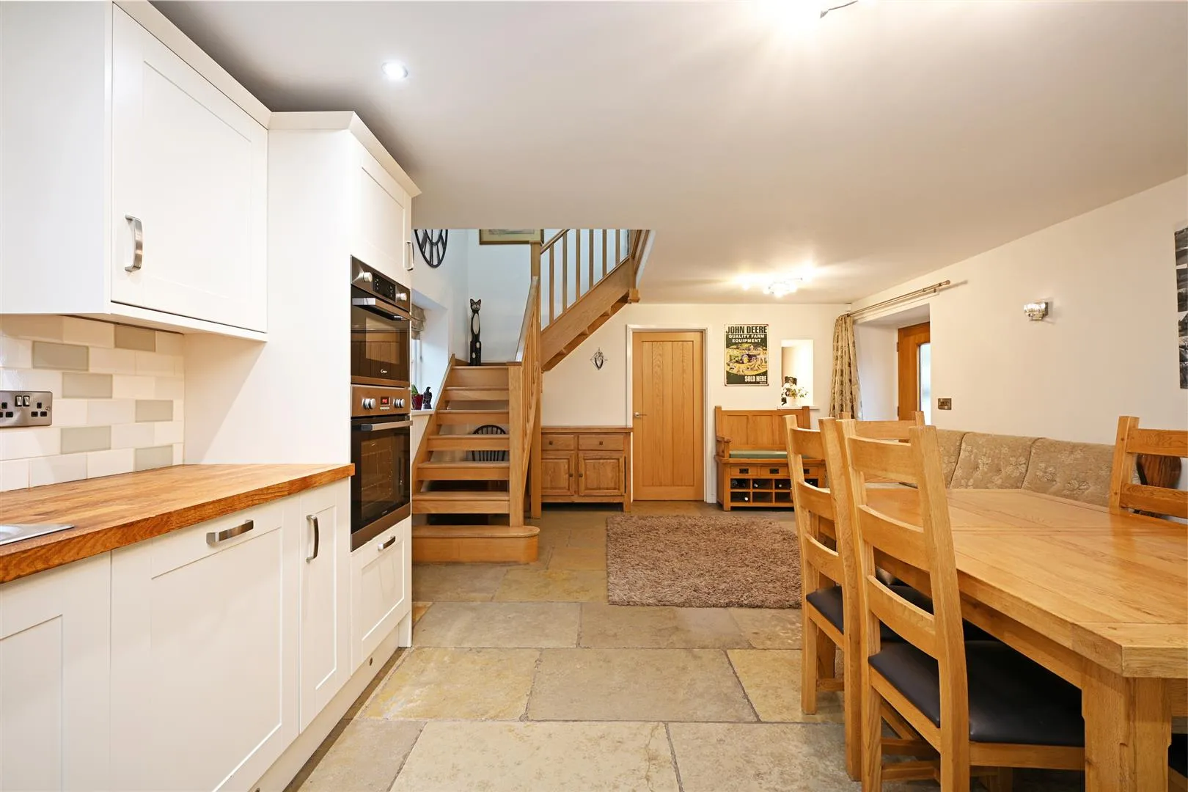
Externally, Hadfields Barn sits within a large 3/4 of an acre plot. A large driveway runs down the left side of the property, allowing for off-road parking. To the rear are a number of useful outbuildings and a fabulous garden with a variety of trees, plants and two greenhouses.
Hadfields Barn is located in the village of Higham where there are cafes, a restaurant, a public house and shops. Larger locations, such as Clay Cross and Alfreton, can be reached within a short journey for further amenities. Popular Peak District locations such as Crich and Matlock are also reachable within a reasonable amount of time.
The property briefly comprises on the ground floor: Dining kitchen, back porch, WC, lounge, bathroom 1, bedroom 2 and bedroom 2 mezzanine.
On the first floor: Landing, bedroom 1 and bathroom 2.
Outbuildings: Storage x5, Greenhouse x2
A composite door with an obscured double glazed panel and a matching side panel opens to the:
 Dining Kitchen
Dining Kitchen
A well-appointed dining kitchen having side facing timber double glazed windows, recessed lighting, flush light points and tiled flooring with under floor heating. There are a range of fitted base/wall and drawer units incorporating a work surface, tiled splash backs and an inset 1.5 bowl stainless steel sink with a chrome mixer tap. Appliances include a four-ring induction hob, extractor hood and a dish washer. Timber doors open to the back porch and the lounge.
With recessed lighting and tiled flooring with under floor heating. Base and wall units incorporate a work surface. There is the provision for a fridge/freezer, washing machine and tumble dryer. A timber door opens to the WC and a timber door with a glazed panel and matching side panel opens to the rear of the property.
Having a rear facing timber double glazed obscured window, recessed lighting, extractor fan, chrome heated towel rail and tiled flooring with under floor heating. There is a suite in white comprising a low-level WC and a wash hand basin with a chrome mixer tap and storage beneath.
A fabulous lounge with side facing timber double glazed windows, pendant light points, recessed lighting, TV/aerial point, timber flooring with under floor heating and inset shelving. The focal point of the room is the log burner with a stone hearth. Timber doors open to the bathroom and bedroom 2.
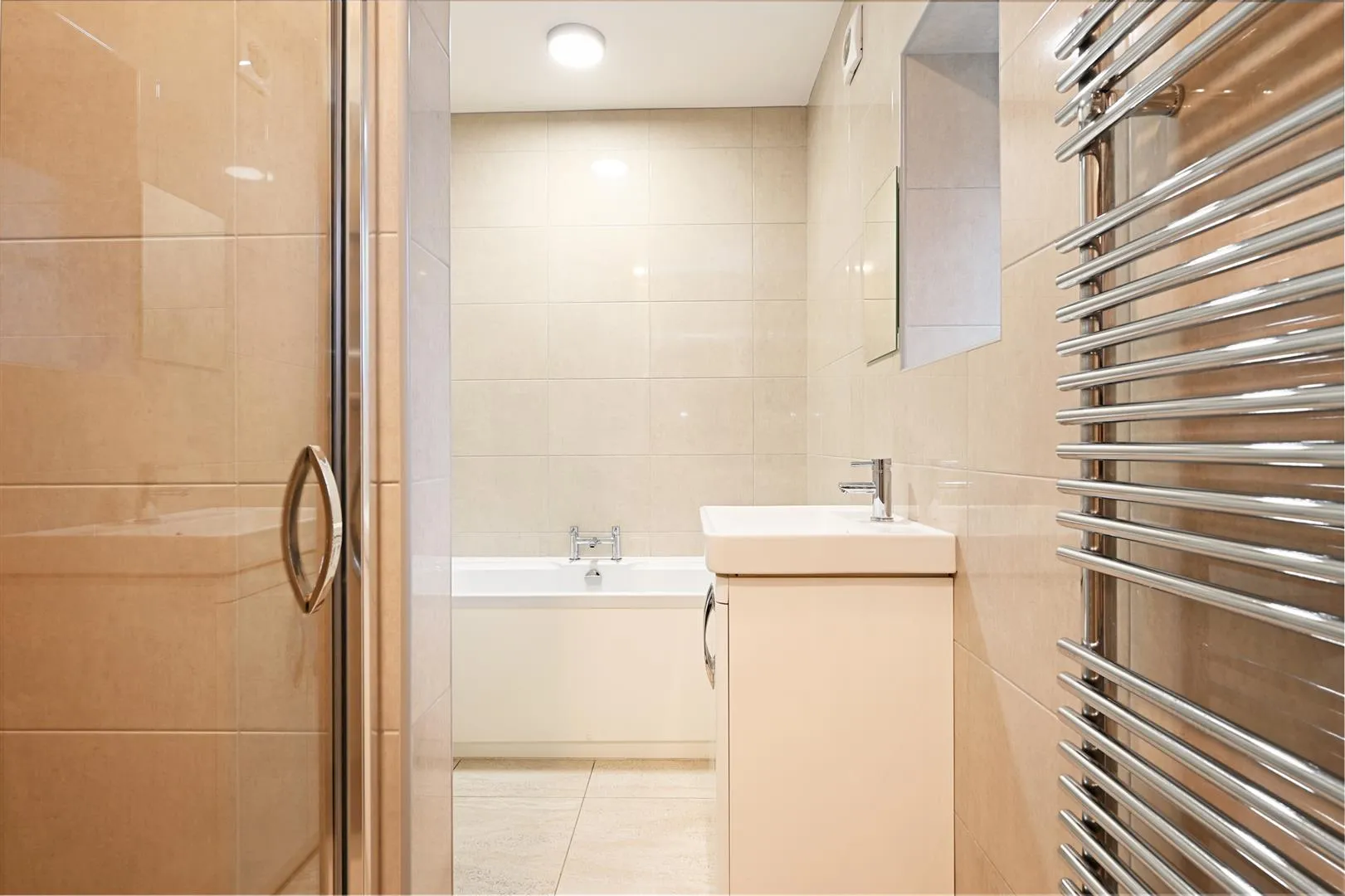 Bathroom 1
Bathroom 1
Having a side facing timber double glazed window, recessed lighting, extractor fan, chrome heated towel rail and tiled flooring with under floor heating. A suite in white comprises a low-level WC and a wash hand basin with a chrome mixer tap. There is a panelled bath with a chrome mixer tap and to one corner is a separate shower enclosure with a fitted shower and a glazed screen/door.
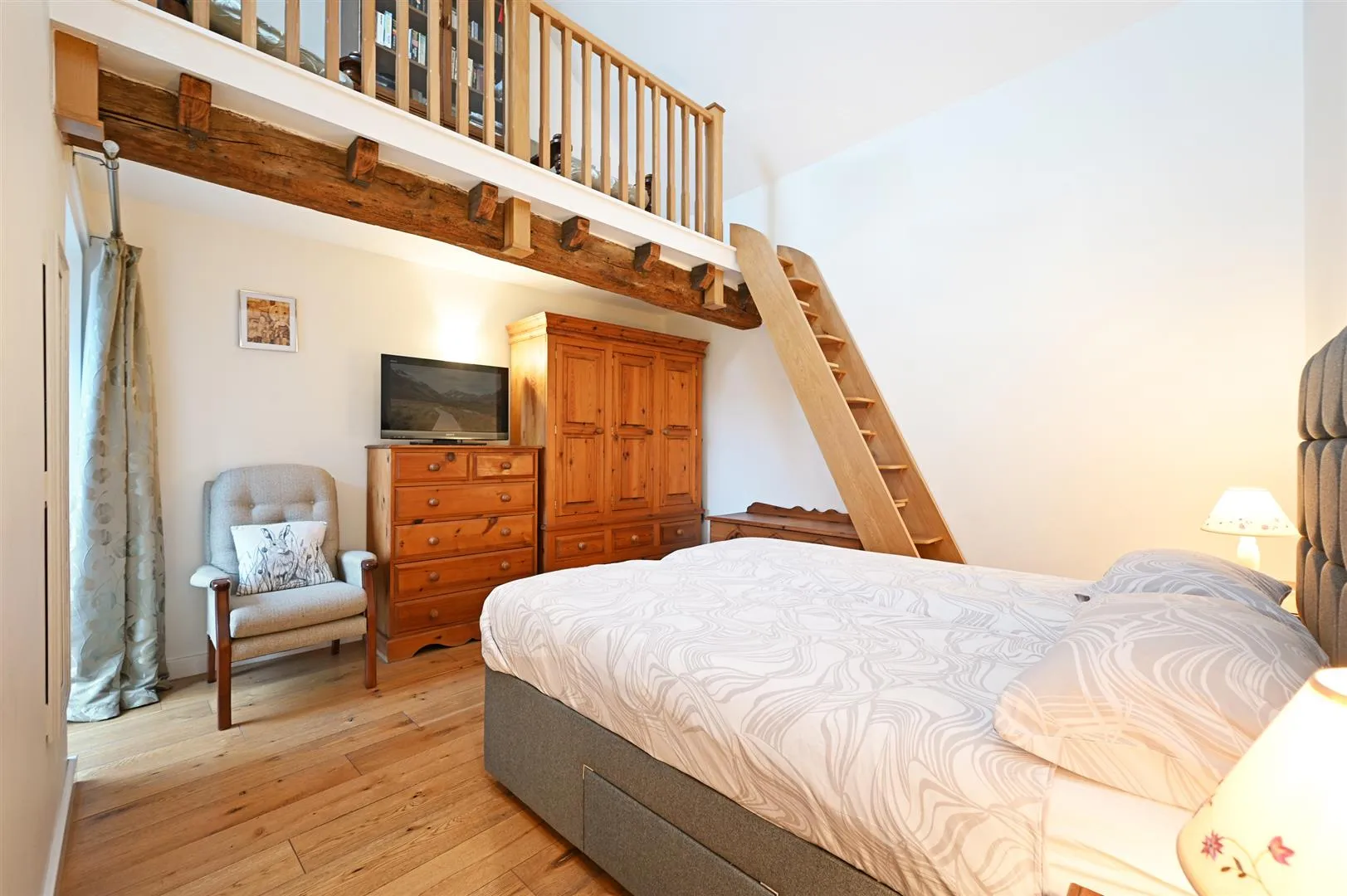 Bedroom 2
Bedroom 2
With Velux roof windows, a pendant light point and timber flooring with under floor heating. A timber door with a double glazed panel opens to the rear of the property. Timber steps rise to the:
Having a flush light point and timber flooring.
From the dining kitchen, a staircase with a timber handrail and balustrading rises to the:
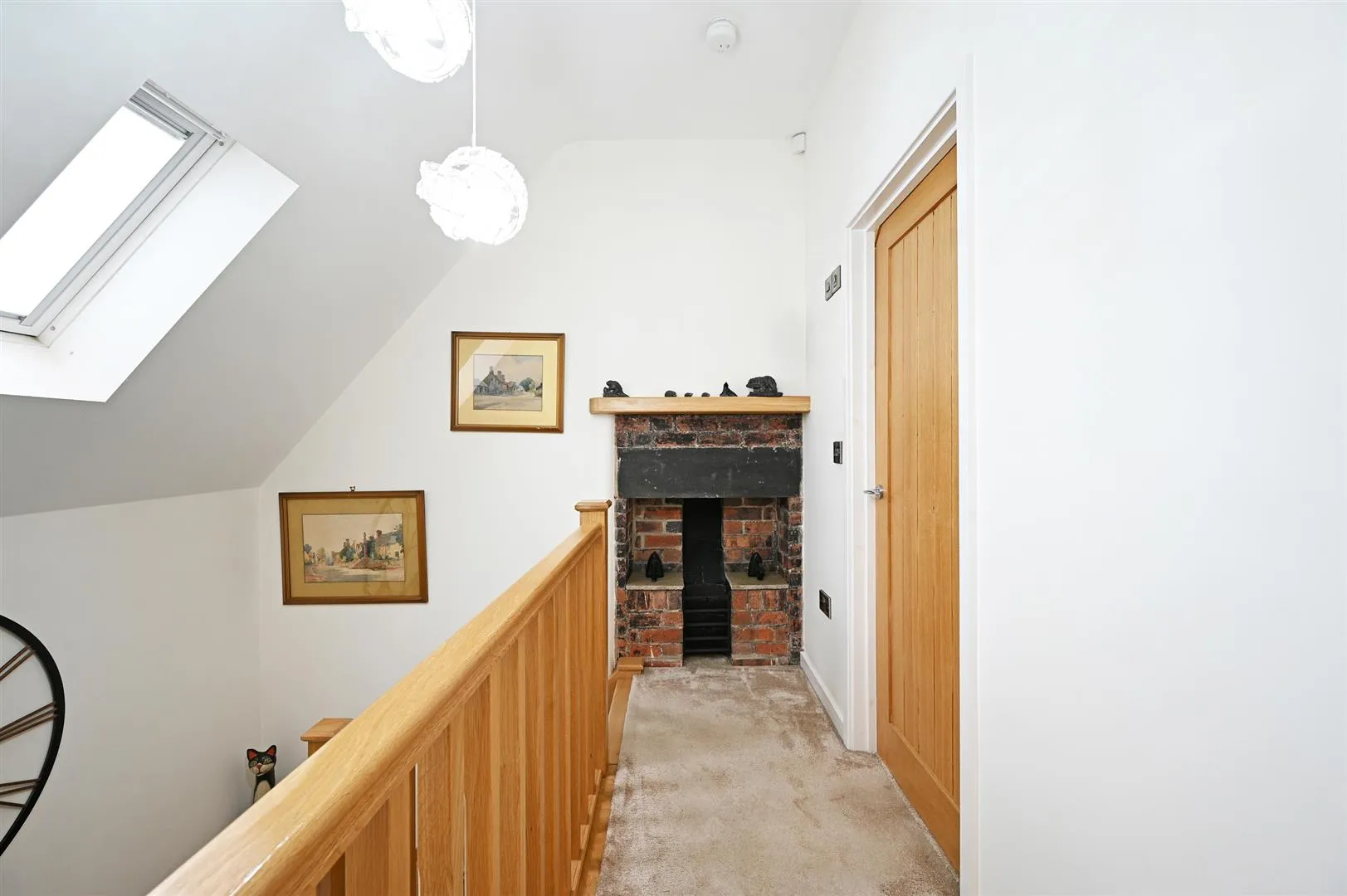 Landing
Landing
With a Velux roof window and a pendant light point. There is a decorative fireplace with a stone surround and timber mantle. Timber doors open to the bedroom 1 and bathroom 2.
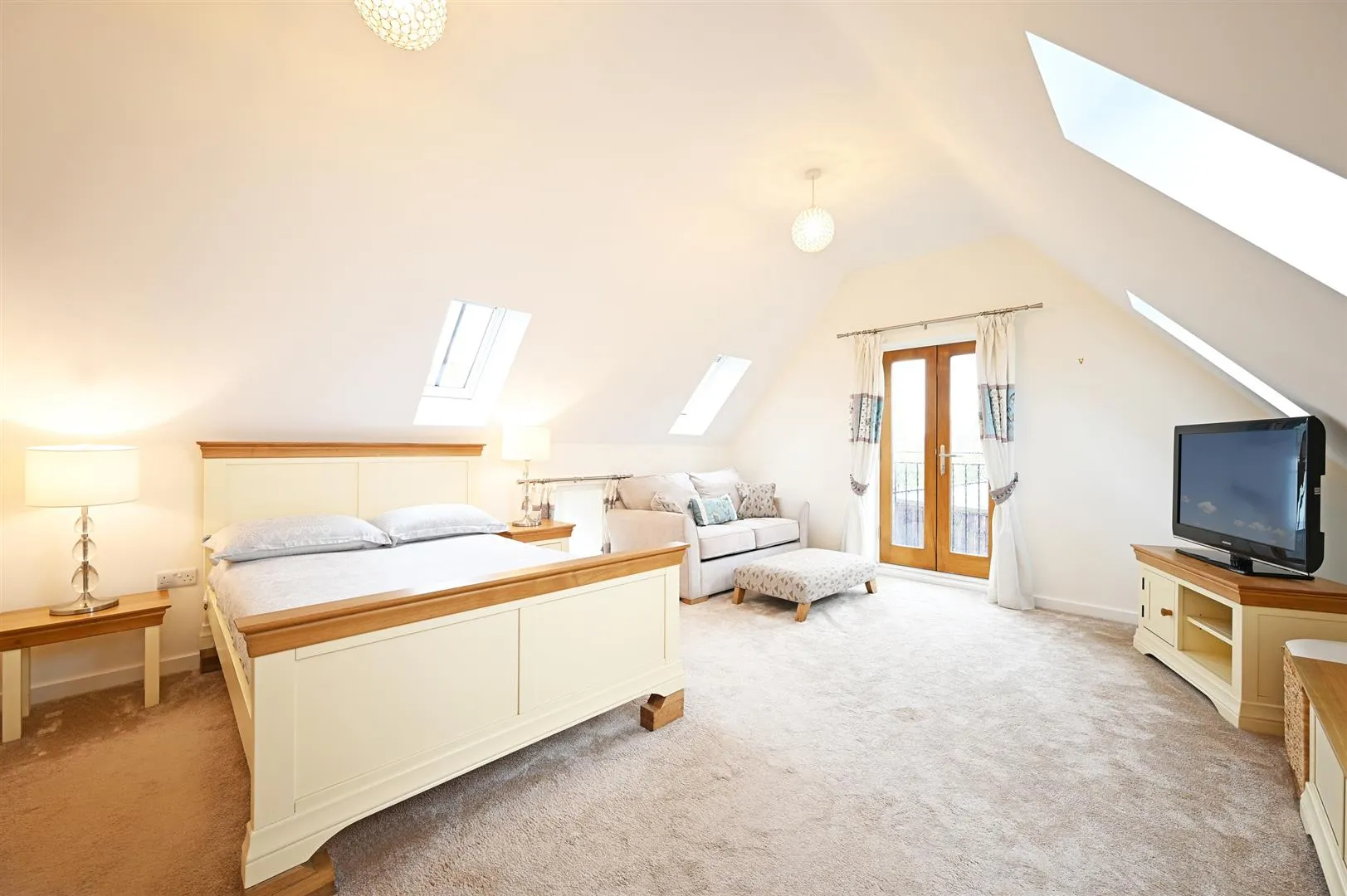 Bedroom 1
Bedroom 1
Having a side facing timber double glazed window, Velux roof windows, pendant light point, TV/aerial point and under floor heating. Timber double doors with double glazed panels open to the Juliet balcony overlooking the rear of the property.
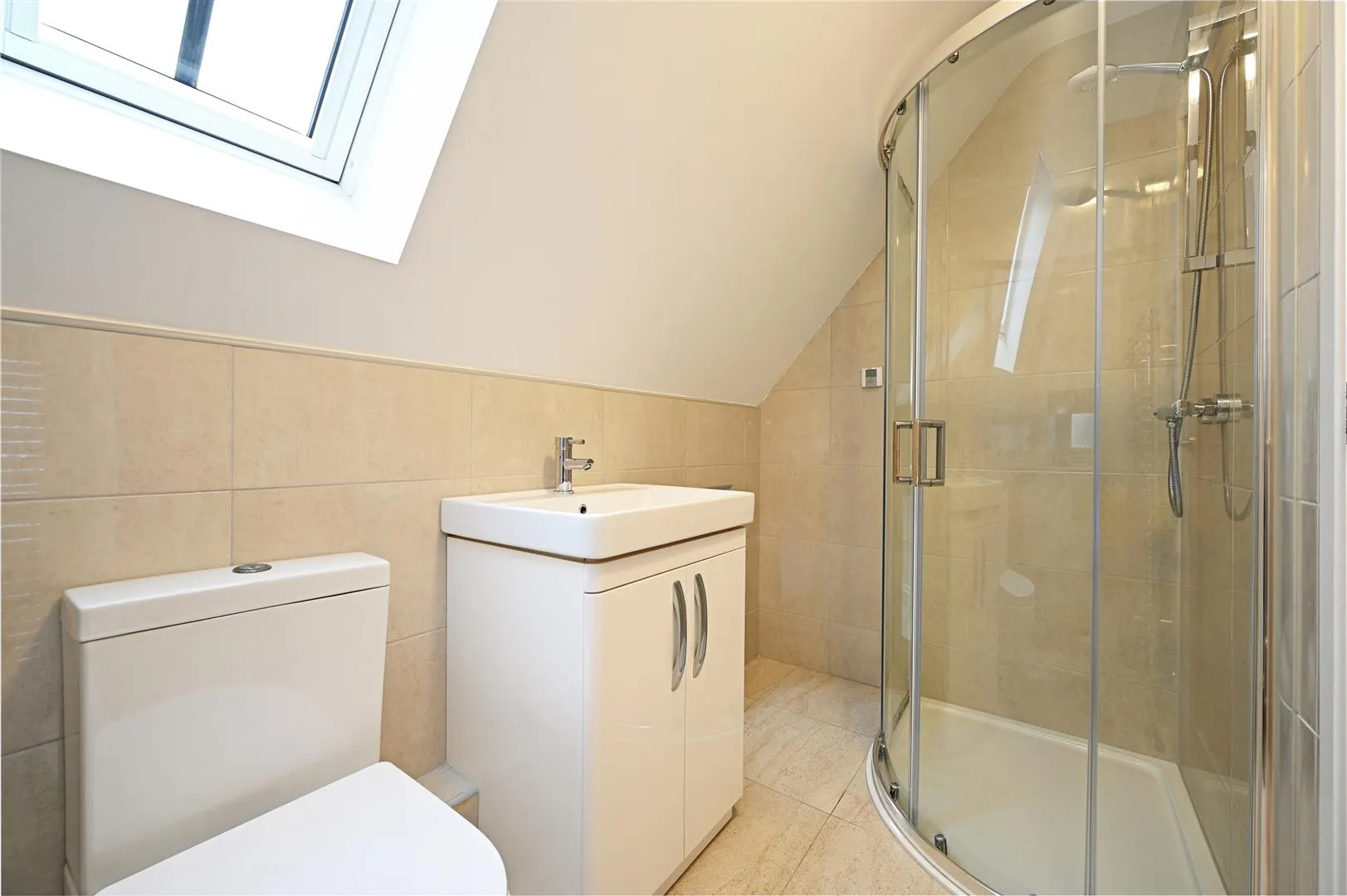 Bathroom 2
Bathroom 2
With a Velux roof window, front and side facing timber double glazed obscured windows, recessed lighting and tiled flooring with under floor heating. There is a suite in white comprising a low-level WC and a wash hand basin with a chrome mixer tap. To one corner is a separate shower enclosure with a fitted shower and a glazed screen/door.
From Main Road, a driveway runs along the left side of the property where there is off-road parking for multiple vehicles and exterior lighting. Access can be gained to the dining kitchen.
A large vehicular gate opens to the rear of the property where a gravel path runs to both the left and right sides. Access can be gained to the utility room.
Within the plot are five outbuildings.
Outbuilding 1
To the left of the outbuilding, the path expands into a large driveway where there are four further outbuildings, currently used for storage.
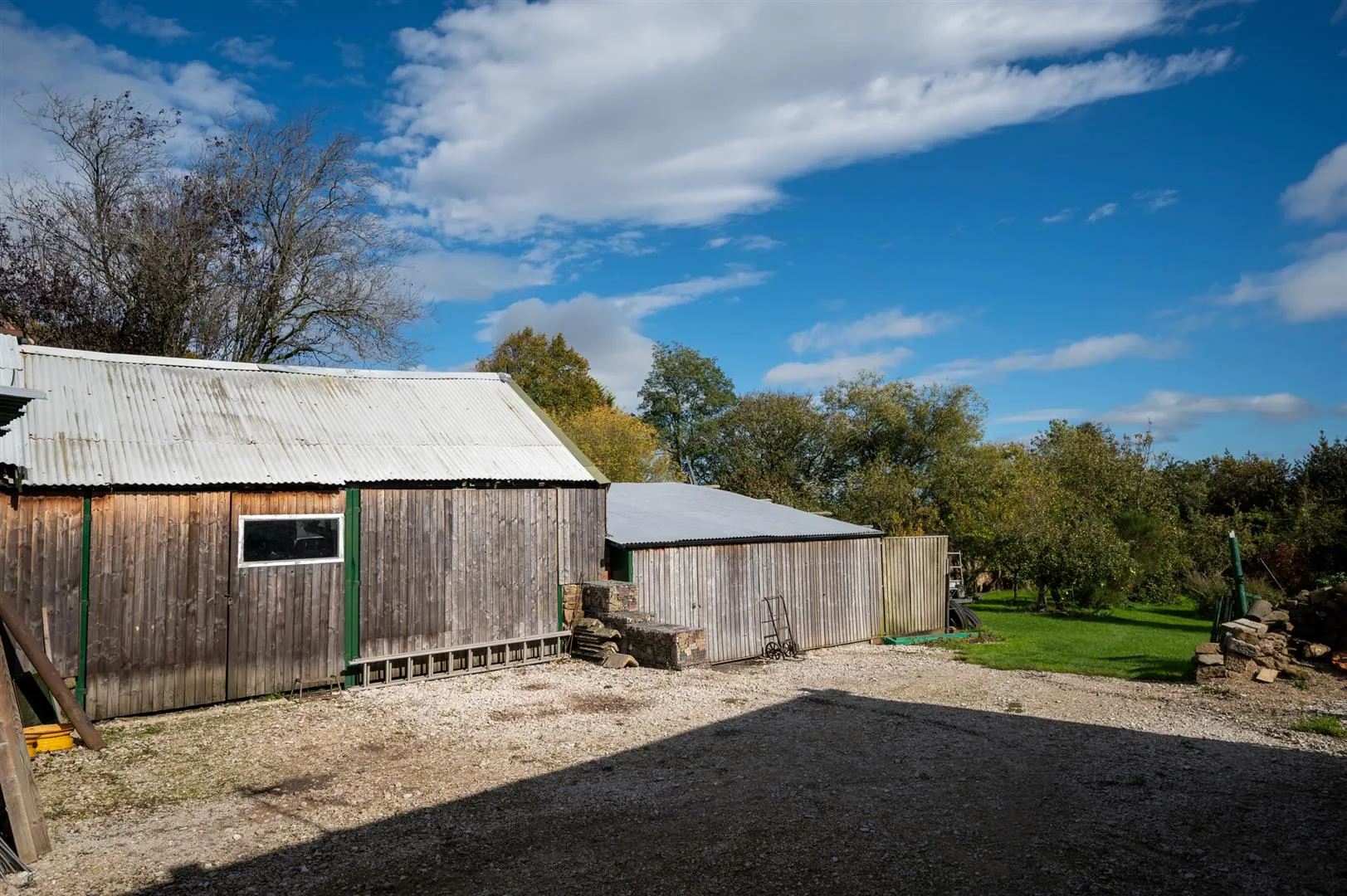 Various Outbuildings x4
Various Outbuildings x4
All useful areas for storage.
Beyond the driveway is a large garden that is mainly laid to lawn wwith a plethora of fruit trees, mature trees, mature plants and two greenhouses.
The garden is fully enclosed by mature hedging, mature trees and fencing.
Freehold.
D.
Mains gas, mains electric, mains water and mains drainage. The mobile signal is moderate.
None.
None and the flood risk is very low.
The property is Grade II listed and is in a conservation area.
Curious about the value of your current property? Get a free, no-obligation valuation and see how much you could sell for in today's market.
These results are for a repayment mortgage and are only intended as a guide. Make sure you obtain accurate figures from your lender before committing to any mortgage. Your home may be repossessed if you do not keep up repayments on a mortgage.
This calculation is only a guide. We can't give financial advice, so always check with an adviser. Valid from April 2025, it applies to UK residents buying residential properties in England and Northern Ireland. It doesn't apply if you're buying through a company.