Apartment 2 Victoria House is a two bedroomed apartment set across two floors. Offering the opportunity for the new owner to tailor the decor to their taste, it is ideal for a variety of purchasers and is located in a highly sought-after area of Sheffield.
Read MoreApartment 2 Victoria House is a two bedroomed apartment set across two floors. Offering the opportunity for the new owner to tailor the decor to their taste, it is ideal for a variety of purchasers and is located in a highly sought-after area of Sheffield.
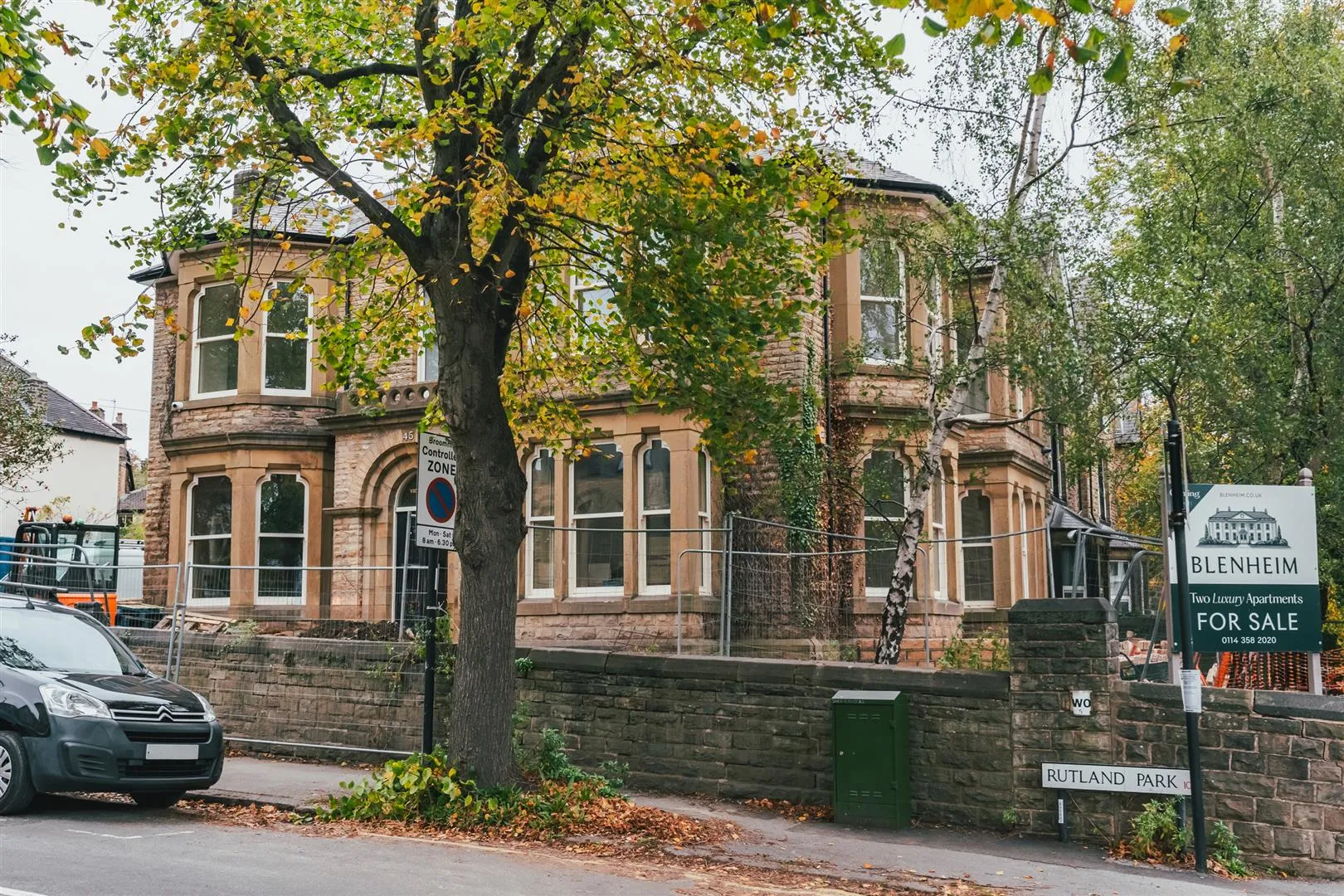 Exterior and Gardens
Exterior and Gardens
The property briefly comprises of on the first floor: Entrance hall, bedroom 2, boiler cupboard, bedroom 2 en-suite shower room, WC, storage cupboard, dining kitchen, landing, master bedroom, master dressing area, master en-suite bathroom.
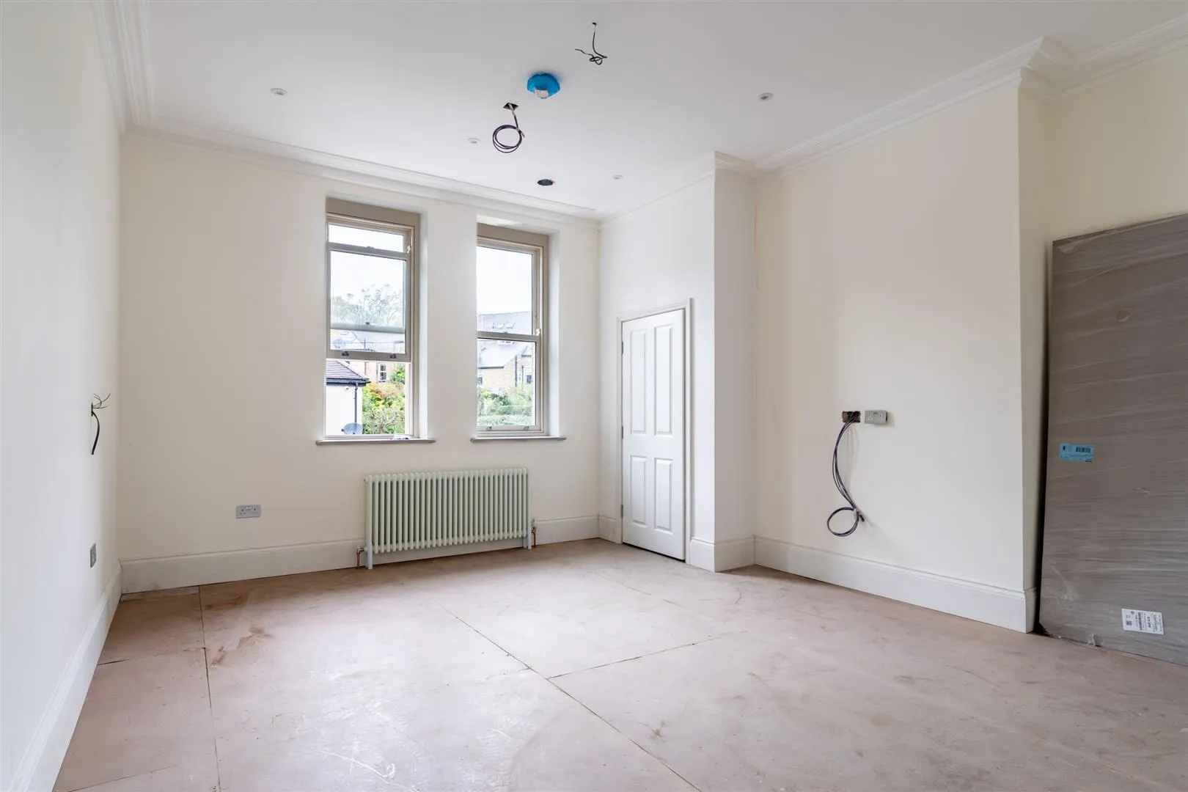
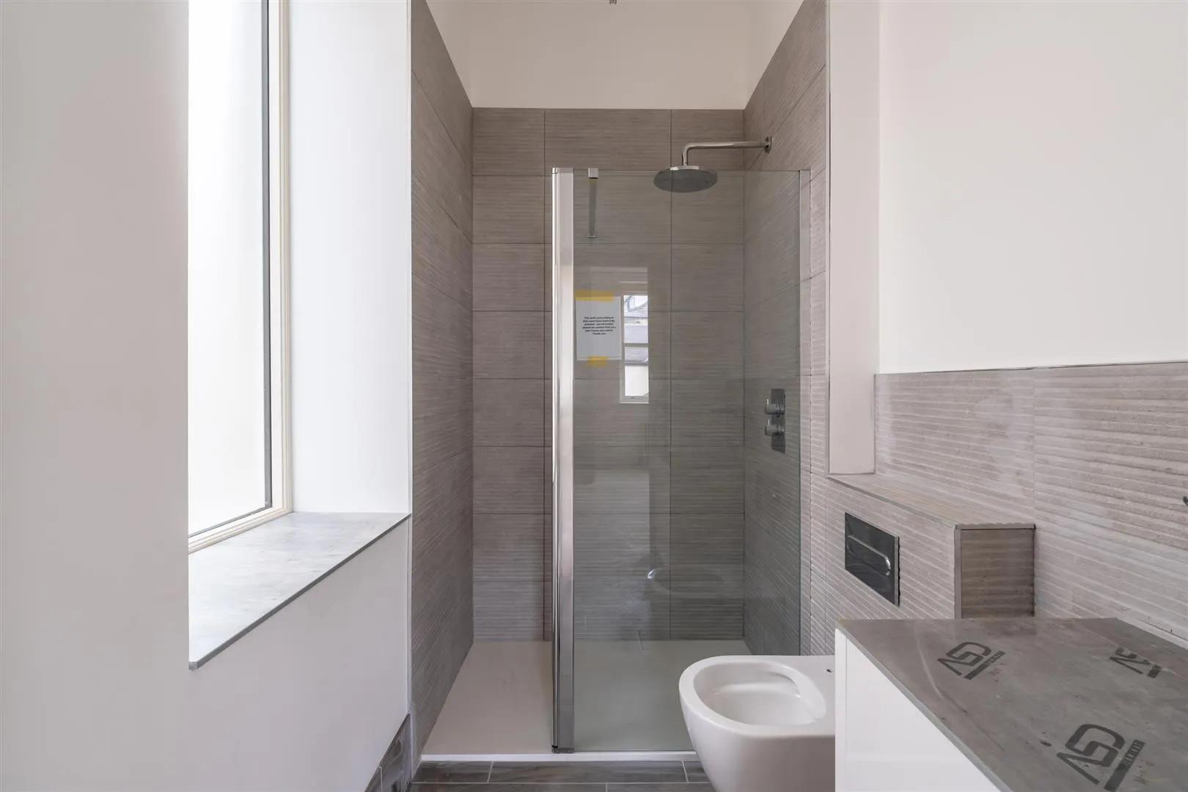
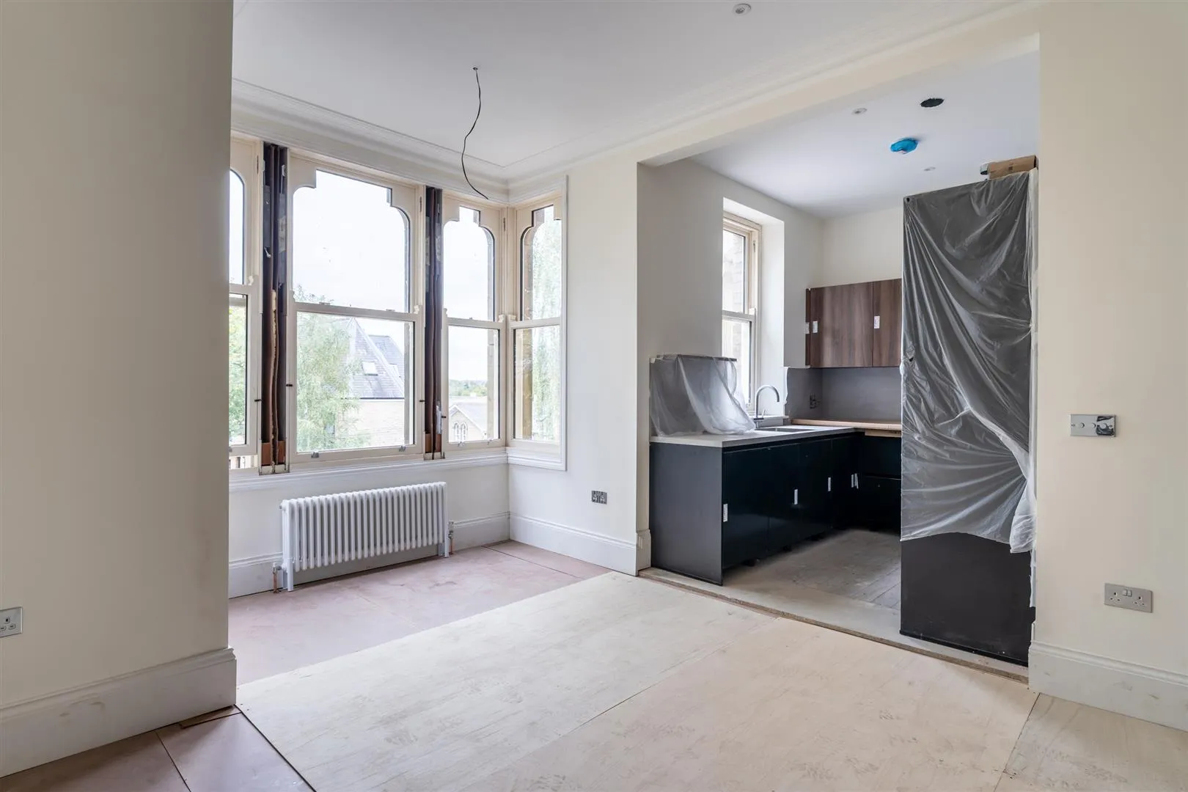
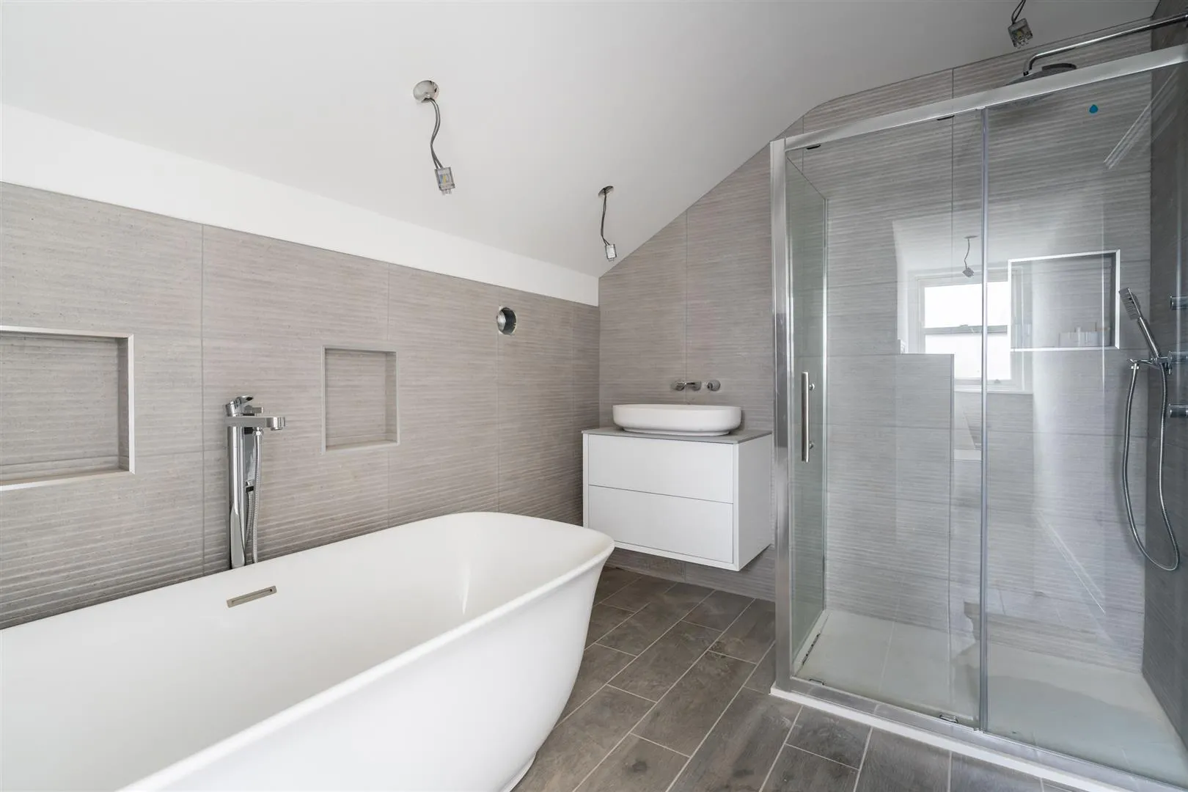
On the second floor: Landing, master bedroom, master dressing area and master en-suite bathroom.
A staircase rises to the first floor where there is a:
Having rear facing timber obscured glazed panels, pendant light point and timber doors opening to Apartments 2 & 3.
A timber door opens to the:
With a coved ceiling, recessed lighting, central heating radiator and deep skirtings. Timber doors open to the bedroom 2, WC, storage cupboard and living kitchen.
 Bedroom 2
Bedroom 2
Having rear facing hardwood double glazed sash windows, coved ceiling, recessed lighting, pendant light point, MHVR vent, central heating radiator and deep skirtings. Timber doors open to the boiler cupboard and bedroom 2 en-suite shower room.
Housing the Ideal boiler.
 Bedroom 2 En-Suite Shower Room
Bedroom 2 En-Suite Shower Room
With a side facing hardwood double glazed obscured panel, recessed lighting, extractor fan, partially tiled walls, heated towel rail and tiled flooring. A suite in white comprises a wall mounted WC and a wall mounted vanity unit, incorporating a Lusso wash hand basin with a Vado chrome mixer tap and storage beneath. To one wall is a walk-in shower enclosure with a fitted Vado rain head shower and a glazed screen/door.
Having recessed lighting, extractor fan, partially tiled walls and deep skirtings. There is a suite in white, which comprises a wall mounted WC and a wall mounted Lusso wash hand basin with a Vado chrome mixer tap.
With a recessed light point and housing the fuse box.
 Dining Kitchen
Dining Kitchen
Having a front facing bay window incorporating hardwood double glazed sash windows, coved ceiling, recessed lighting, pendant light points, MHVR vents, central heating radiators, TV/aerial point and deep skirtings. A wide opening leads into the kitchen.
Having a front facing hardwood double glazed sash window, recessed lighting and MHVR vents. There is a range of fitted base/wall and drawer units, incorporating work surfaces, splash backs and an inset 1.0 bowl Grohe stainless steel sink with a brushed chrome mixer tap with boiling water function. Appliances include a Bosch four-ring induction hob, Miele fan assisted oven, Miele microwave oven, Siemens full-height fridge/freezer, Bosch dishwasher and a CDA wine cooler.
From the entrance hall, a staircase with a timber hand rail rises to the:
With wall mounted light points and a timber door opening to the master bedroom. Access can be gained to a cupboard which houses the MHVR system.
Having a Velux roof window, side facing hardwood double glazed sash window, recessed lighting, MHVR vent, central heating radiators and TV/aerial cabling. An opening gives access to the master dressing area.
With recessed lighting and a range of fitted furniture. An opening leads into the master en-suite bathroom.
 Master En-Suite Bathroom
Master En-Suite Bathroom
Having a rear facing hardwood double glazed obscured sash window, recessed lighting, extractor fan, partially tiled walls, heated towel rail and tiled flooring. There is a suite in white, which comprises a wall mounted WC and a wall mounted wash hand basin with a Vado chrome mixer tap and storage beneath. Also having a freestanding bath with a chrome mixer tap and a hand shower facility. To one corner is a shower enclosure with a fitted Vado rain head shower, an additional hand shower facility and a glazed screen/door. A timber door opens to eaves storage.
Vehicular access is from Rutland Park and the main entrance doors are located to the left side of the building.
Curious about the value of your current property? Get a free, no-obligation valuation and see how much you could sell for in today's market.
These results are for a repayment mortgage and are only intended as a guide. Make sure you obtain accurate figures from your lender before committing to any mortgage. Your home may be repossessed if you do not keep up repayments on a mortgage.
This calculation is only a guide. We can't give financial advice, so always check with an adviser. Valid from April 2025, it applies to UK residents buying residential properties in England and Northern Ireland. It doesn't apply if you're buying through a company.