71 Greenhill Main Road is a fabulous four double bedroomed, detached home that provides superb living spaces, set across two floors. Showcasing a mix of both contemporary and character features, it is suitable for a variety of buyers looking for a beautiful home in a quiet location.
Read More71 Greenhill Main Road is a fabulous four double bedroomed, detached home that provides superb living spaces, set across two floors. Showcasing a mix of both contemporary and character features, it is suitable for a variety of buyers looking for a beautiful home in a quiet location.
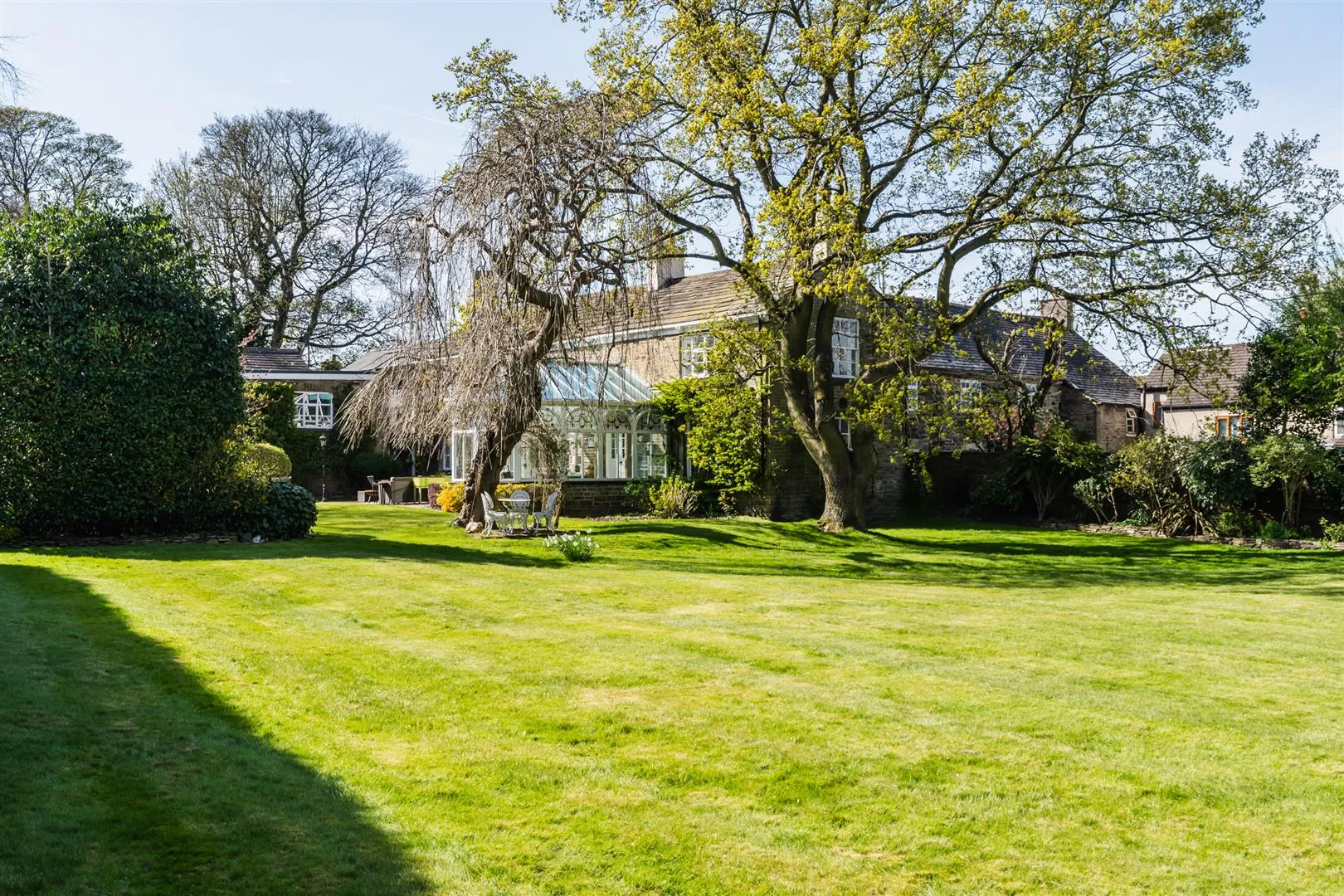 Exterior and Gardens
Exterior and Gardens
The heart of the home is the dining kitchen which is adorned by natural light, with roof panels, exposed beams and integrated appliances. Boasting a generous amount of space throughout, the ground floor is completed by a fabulous snug with a traditional fireplace and decorative panelling, whilst the formal lounge offers a luxurious space to unwind. The garden room also provides additional living space whilst overlooking the stunning exterior of the home.
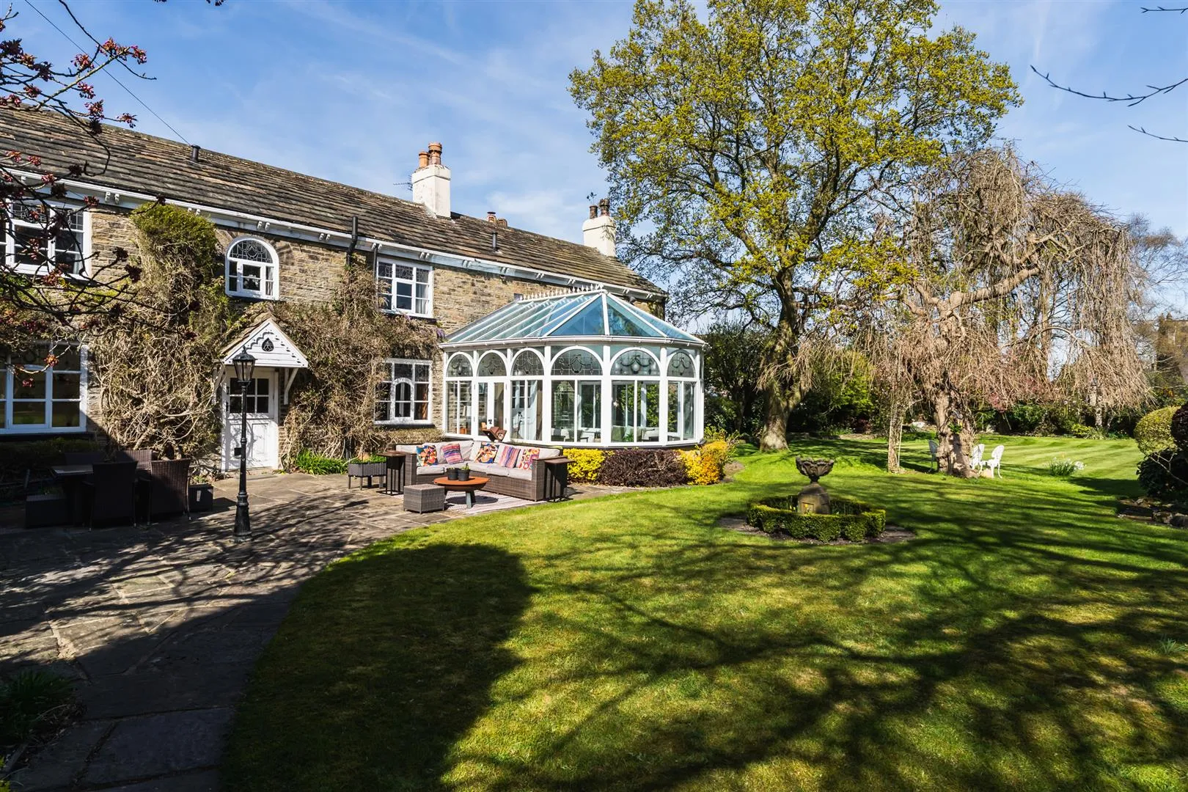
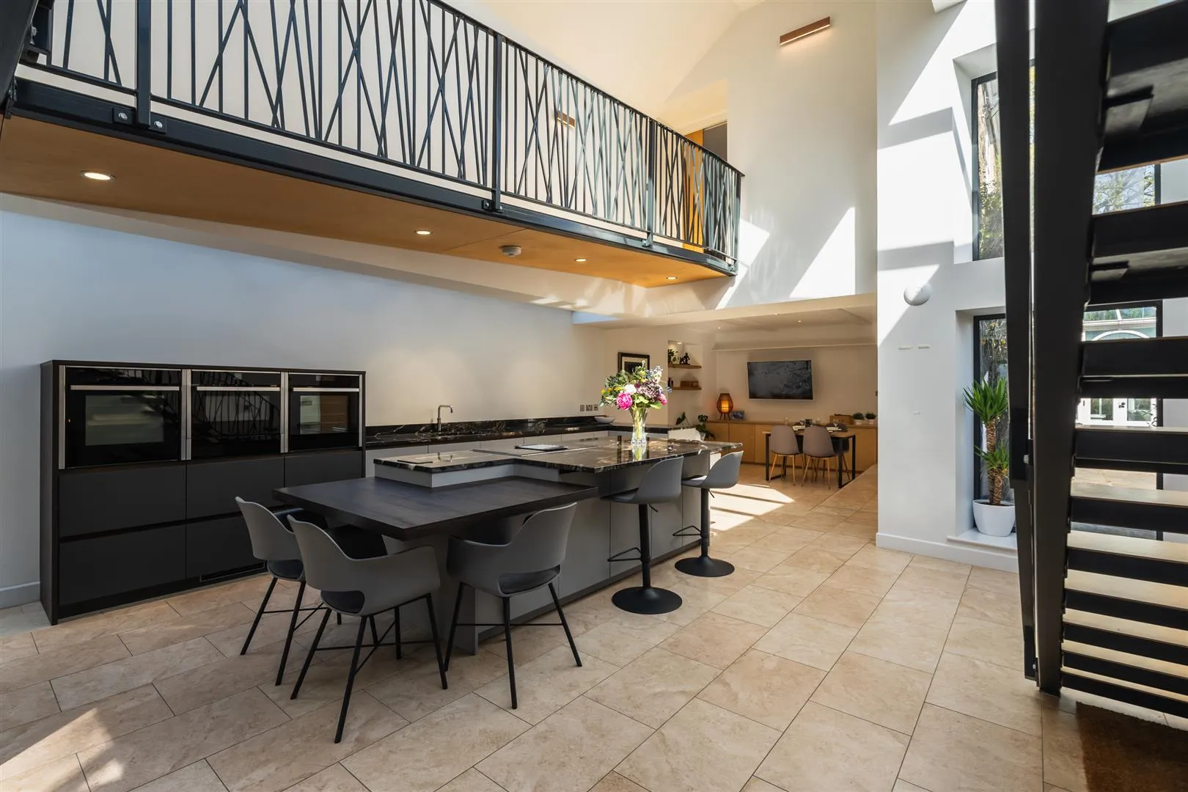
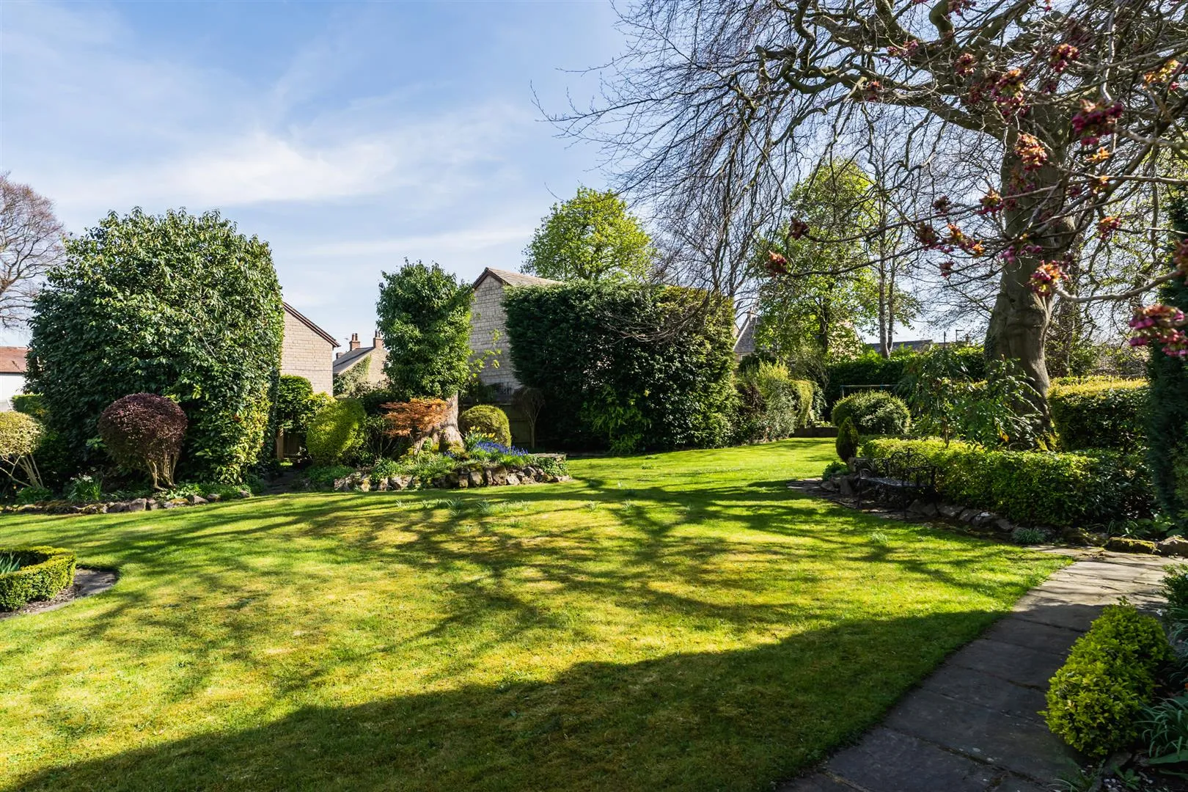
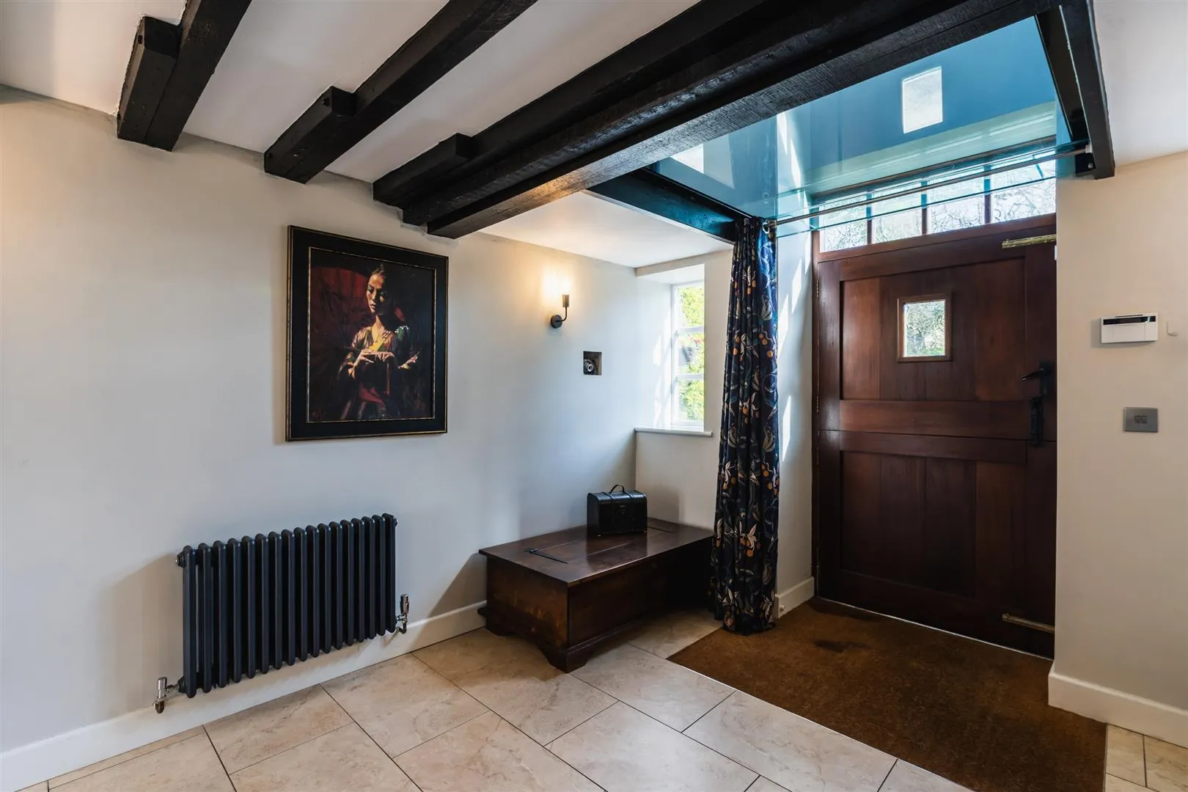
Located on the first floor is a characterful master bedroom suite that has an office and an en-suite bathroom. There are also three further double bedrooms that are exceptionally spacious, making this the ideal home for a growing family.
Externally, 71 Greenhill Main Road has a well-maintained garden with an array of plants, mature trees and green space. Its extensive nature makes it the perfect spot for hosting guests, relaxing and recreation. There is the provision for play equipment, a patio and a lawned area. Also, an outbuilding that is split into three different sections that, with suitable planning permissions, could create another living space.
The property is positioned in the popular location of Greenhill, with easy access to local amenities such as public houses, cafes and shops. St. James Retail Park, Graves Park and two golf courses are reachable within a short drive. The property also has good access to Sheffield city centre and the Peak District is conveniently accessible.
The property briefly comprises of on the ground floor: Entrance hallway, treatment room, dining kitchen, utility room, boiler room, entrance vestibule, inner hallway, WC, snug, formal entrance vestibule, garden room and lounge.
On the first floor: Landing 1, bedroom 2, bedroom 2 en-suite shower room, bedroom 3, landing 2, WC, bedroom 4, galleried landing, master bedroom, master bedroom office and master en-suite bathroom.
A heavy timber door with a glazed panel opens to the:
 Entrance Hallway
Entrance Hallway
With front facing timber double glazed windows, exposed timber beams, glazed ceiling panel, wall mounted light points, central heating radiator and tiled flooring. A timber door opens to the treatment room and a sliding timber door opens to the dining kitchen.
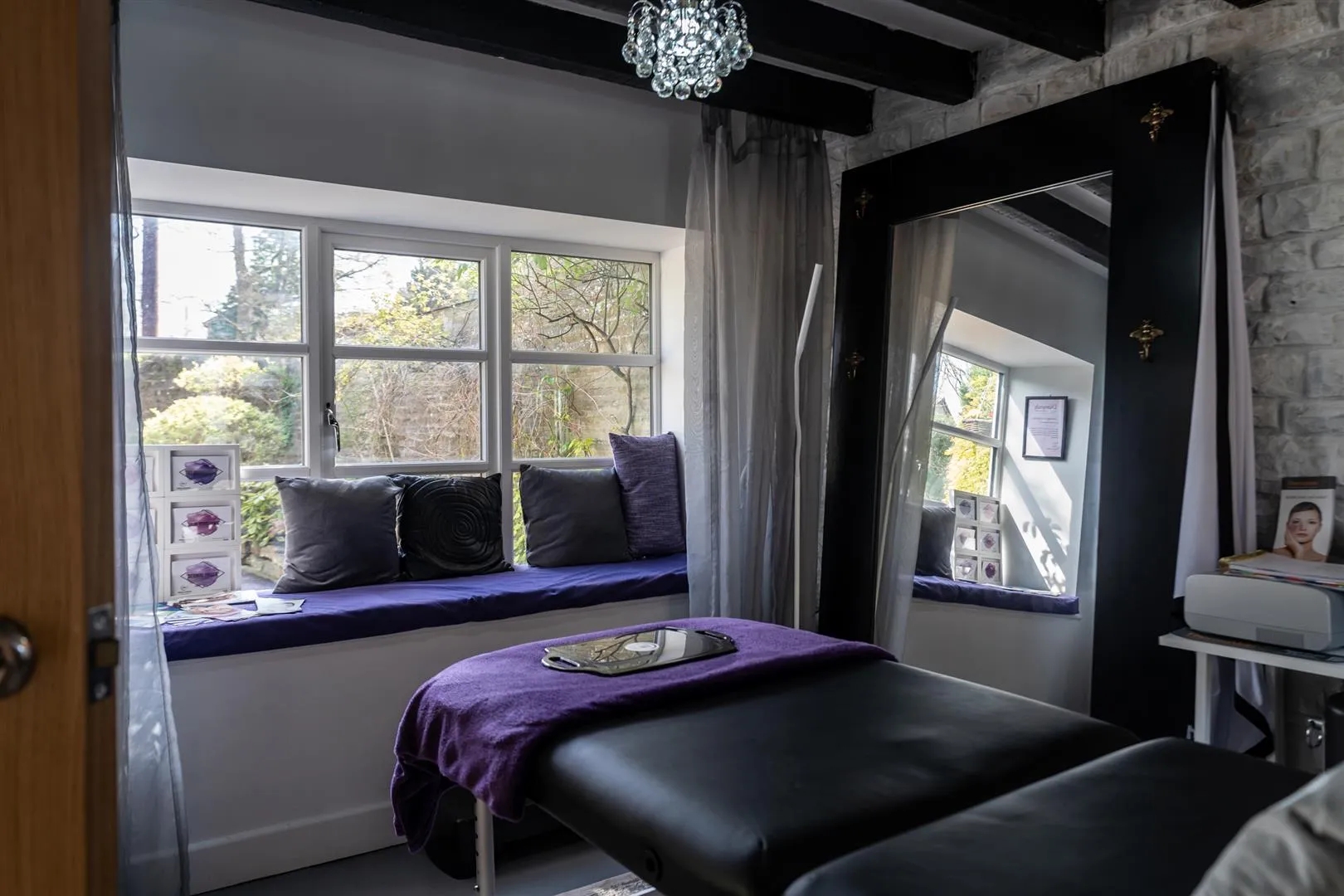 Treatment Room
Treatment Room
A flexible use room that could be used as an office/spare room/games room. With a front facing timber double glazed window, a rear facing timber double glazed window, exposed timber beams, pendant light points, exposed stone walling and a central heating radiator. There is fitted furniture, which includes shelving.
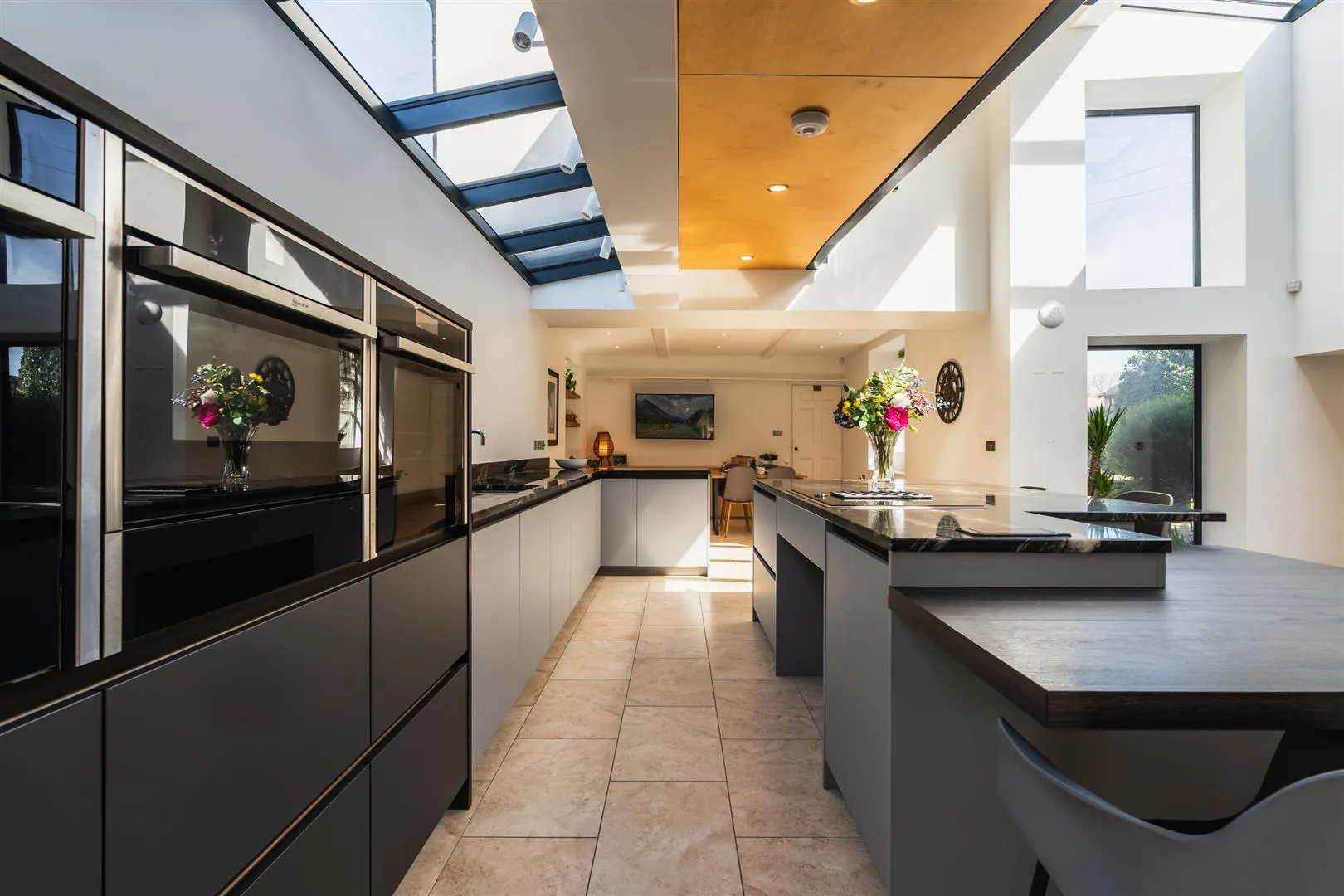 Dining Kitchen
Dining Kitchen
Having recessed lighting and tiled flooring with under floor heating. There is the provision for a full-height fridge/freezer and a washing machine. A timber door opens to the boiler room.
Housing the Worcester Boiler, hot water cylinder, and a light.
Having a flush light point. There is an opening to a staircase which rises to landing 2 on the first floor. An opening also gives access to an inner hallway. A timber door opens to the snug. A heavy timber door with double glazed panels opens to the front of the property.
With a flush light point, a rear facing glazed panel and herringbone flooring. A small timber door opens to the under-stairs storage cupboard and a timber door opens to the WC.
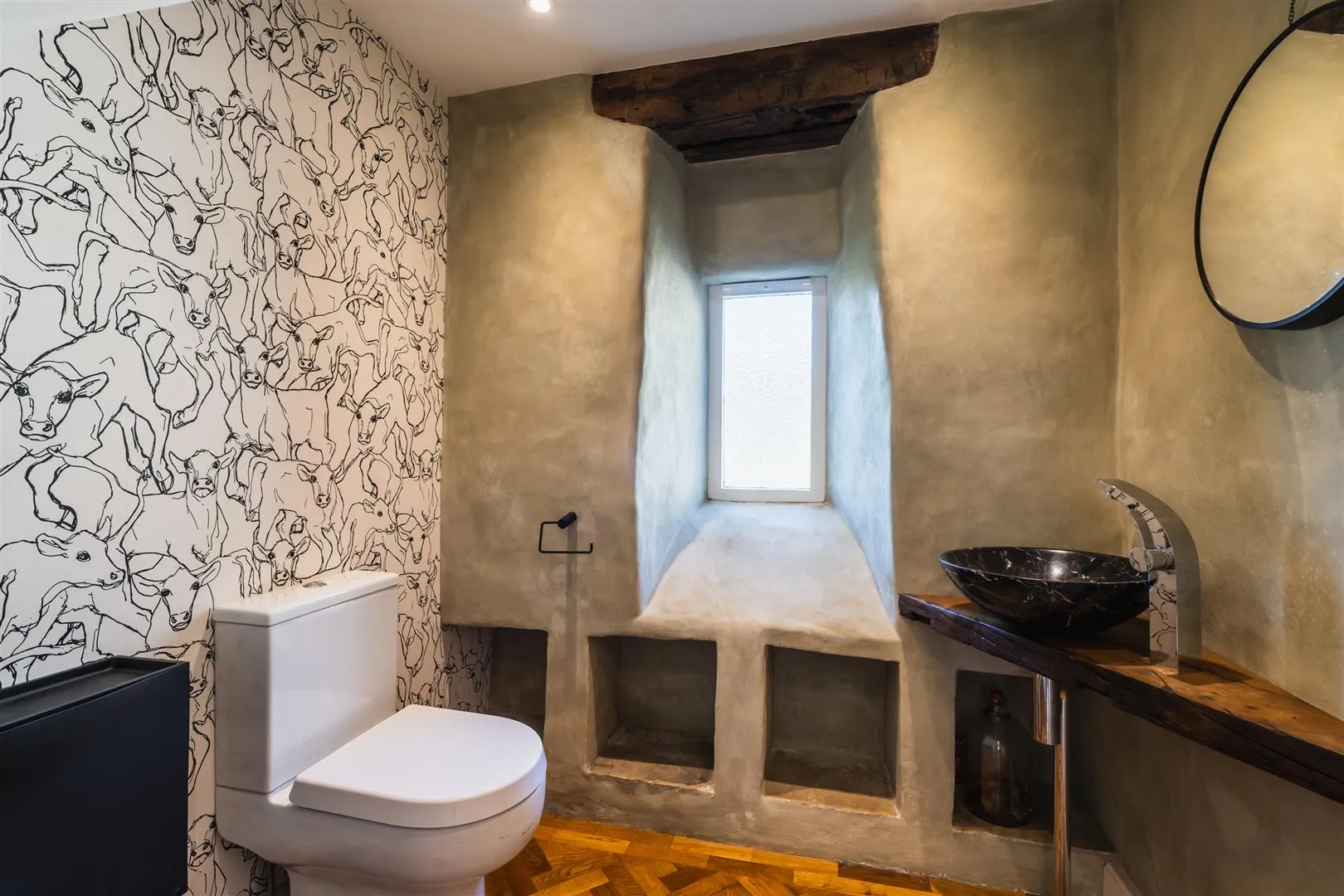 WC
WC
Having a rear facing timber obscured glazed panel, recessed lighting, exposed timber beam, inset stone storage alcoves, central heating radiator and oak parquet flooring. The suite comprises of a low-level WC and a wash hand basin with a chrome mixer tap. Within the oak flooring, a hatch opens to the:
With lighting and stone flooring.
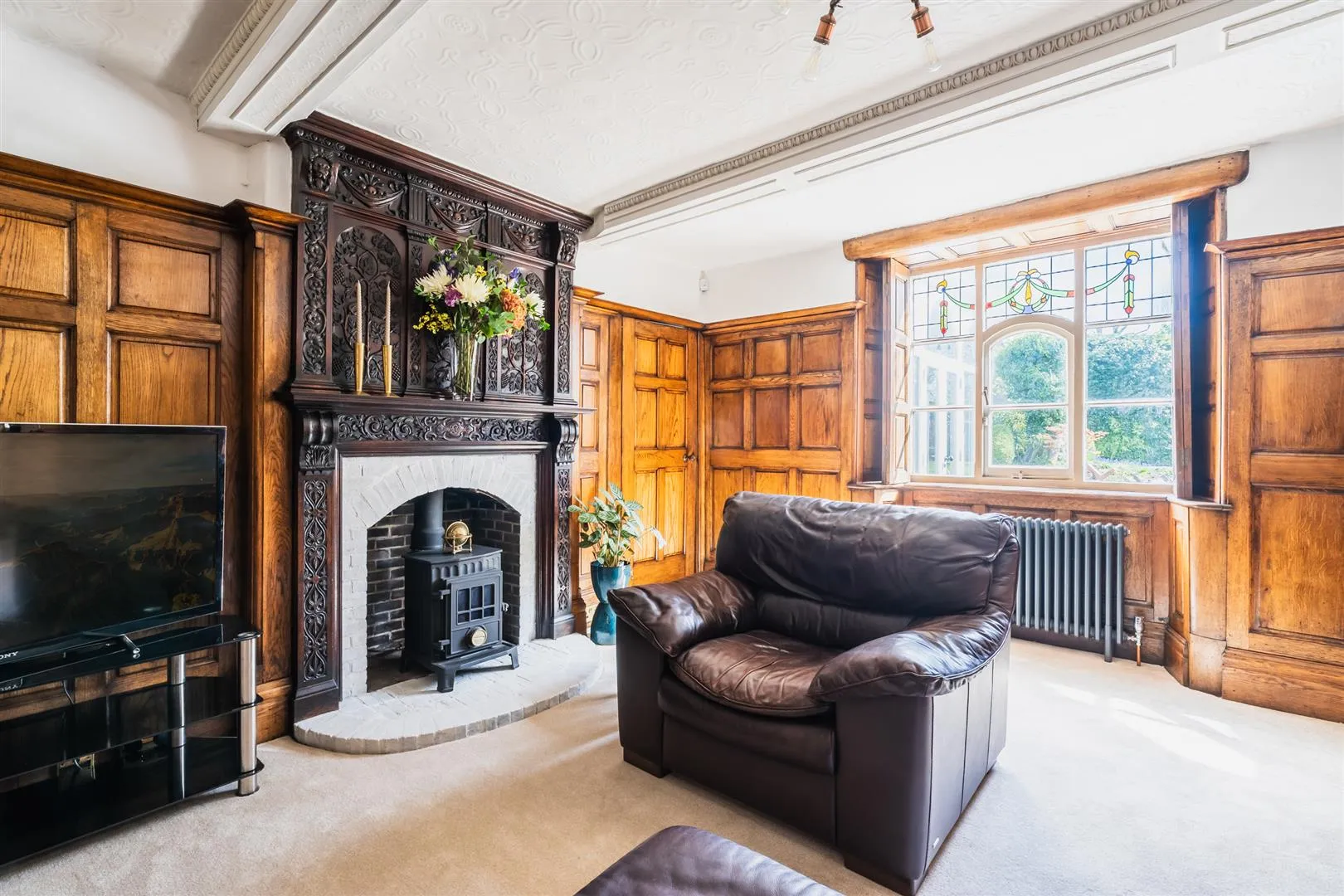 Snug
Snug
A character filled snug with a front facing timber glazed window with a stained glass panel above and timber shutters, flush light point, exposed beams, central heating radiator, TV/aerial point and deep skirtings. The focal point of the room is a stunning traditional fireplace with a log burner, a carved heavy timber/stone surround, heavy timber mantel and stone hearth. A feature of the room is within the wooden panelling, where there is glazed shelving with recessed lighting. A timber door opens to the formal entrance vestibule.
Having a pendant light point with a decorative ceiling rose, coved ceiling and a central heating radiator. A staircase rises to landing 1 on the first floor. Double timber doors with glazed panels open to the garden room and a timber door opens to the lounge.
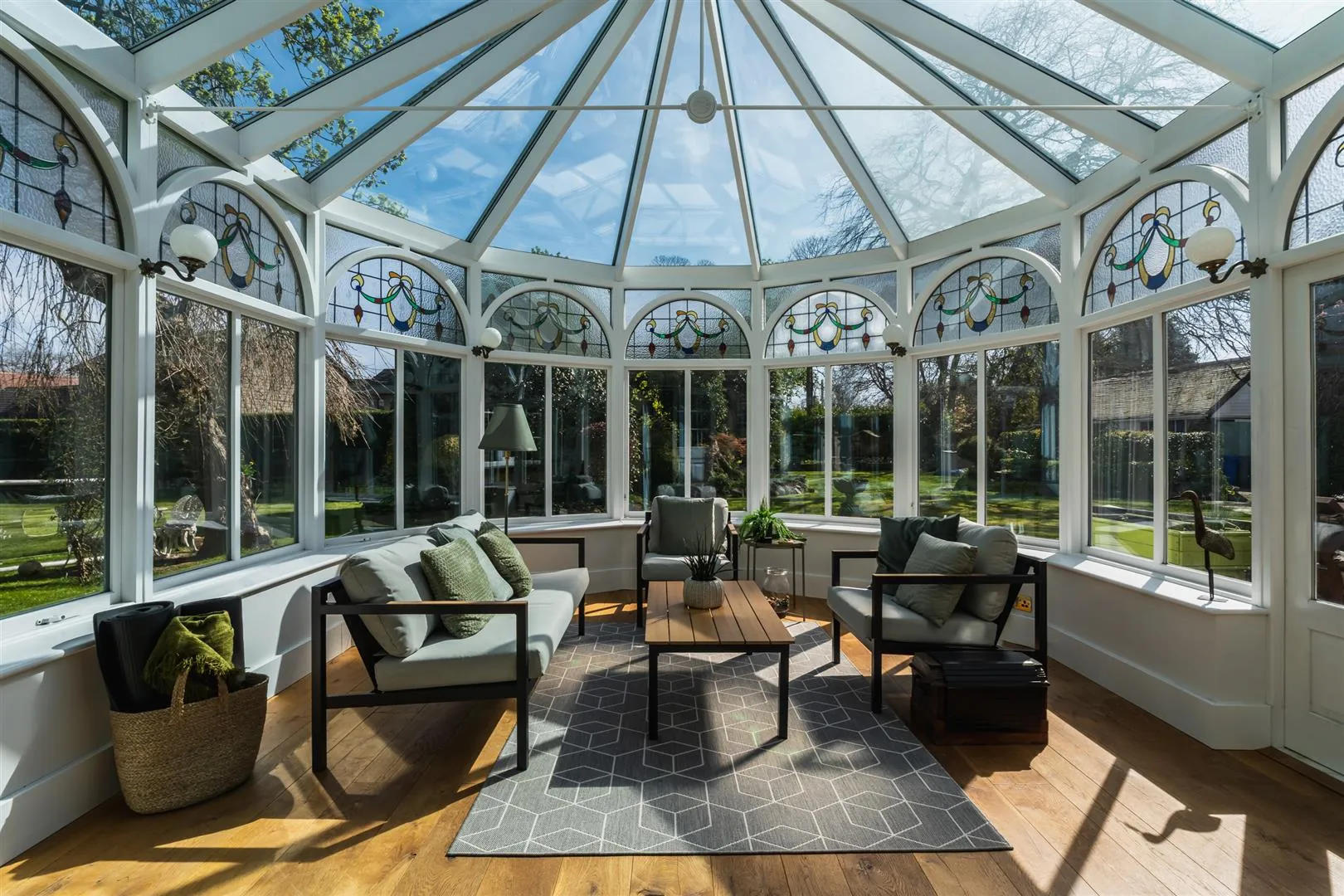 Garden Room
Garden Room
With timber roof panels, front and side facing timber double glazed windows, wall mounted light points, exposed brick walling, a stone pillar ornate entrance to the home and oak flooring with electric under floor heating. Double timber doors with double glazed panels open to the side of the property.
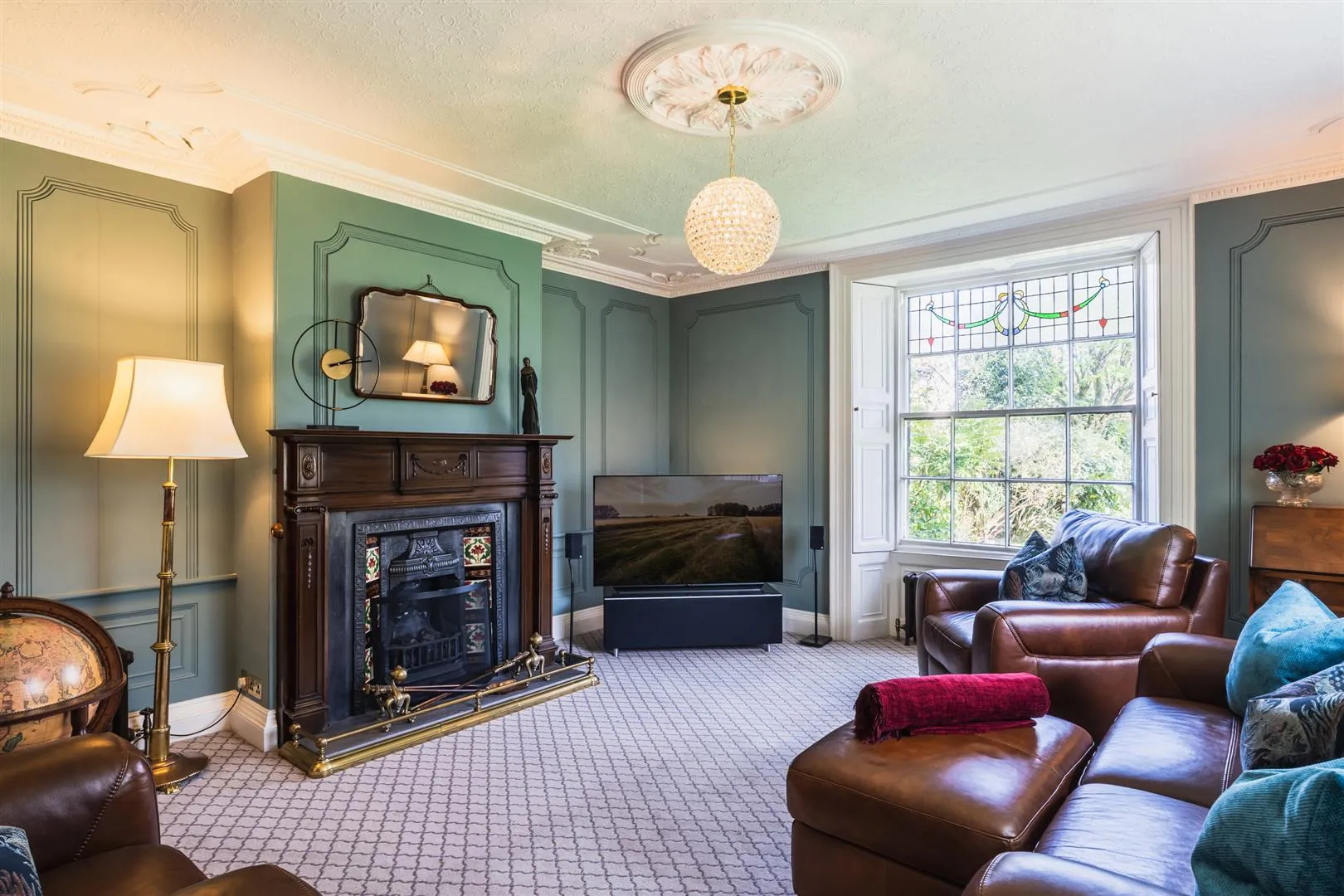 Lounge
Lounge
Having front and side facing timber glazed windows, decorative stained glass panels, timber shutters, coved ceiling, pendant light point with a decorative ceiling rose, built-in storage cupboard with shelving, wrought iron central heating radiators and a TV/aerial point. The focal point of the room is the cast iron fireplace with a timber surround, mantel and a stone hearth.
From the formal entrance vestibule, a staircase with a timber handrail rises to the:
With a coved ceiling, pendant light point and a central heating radiator. Timber doors open to bedroom 2 and bedroom 3.
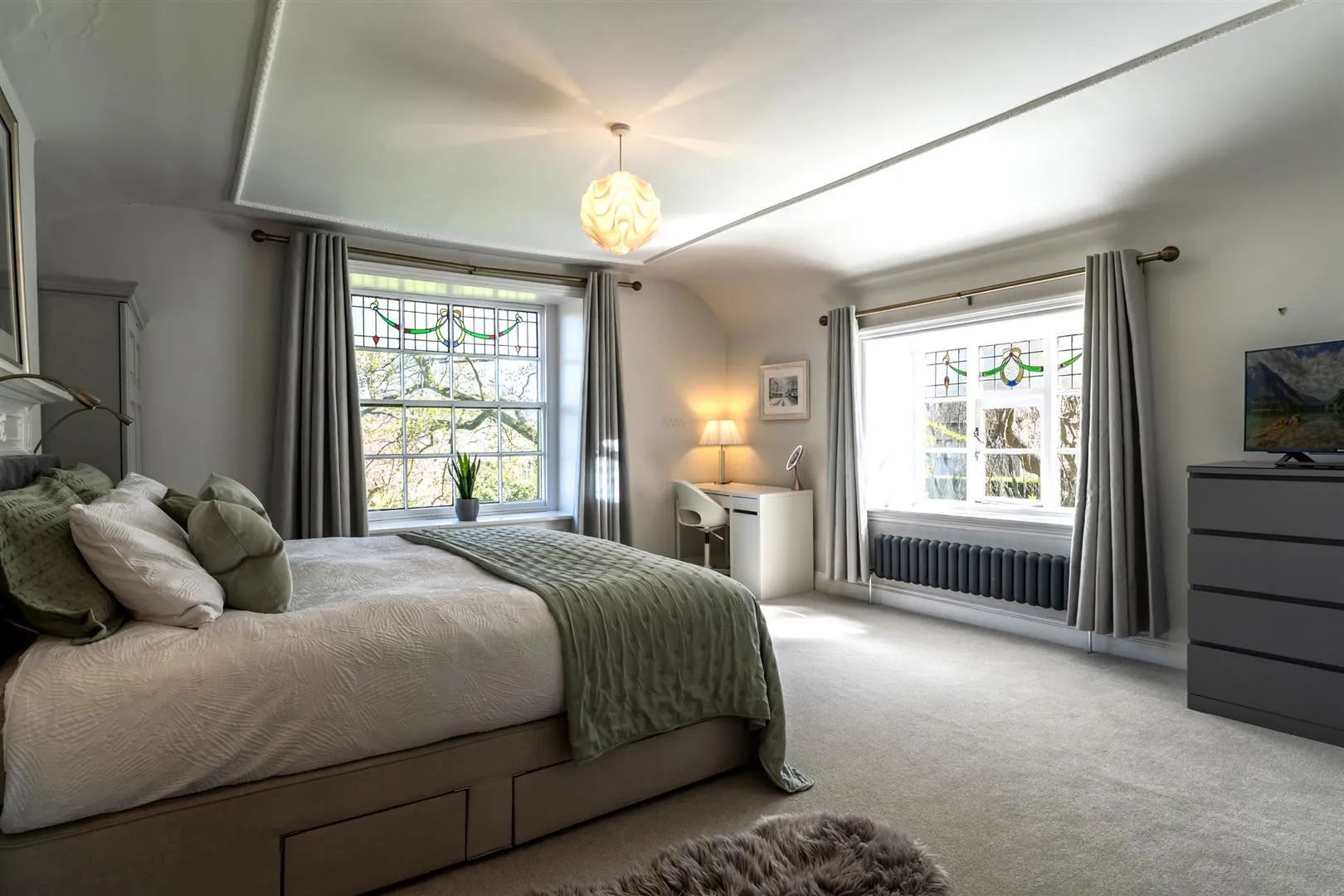 Bedroom 2
Bedroom 2
A double bedroom with side and front facing timber glazed windows, pendant light point, decorative ceiling mouldings and central heating radiators. There is a range of fitted furniture including long hanging and shelving. A timber door opens to the bedroom 2 en suite shower room.
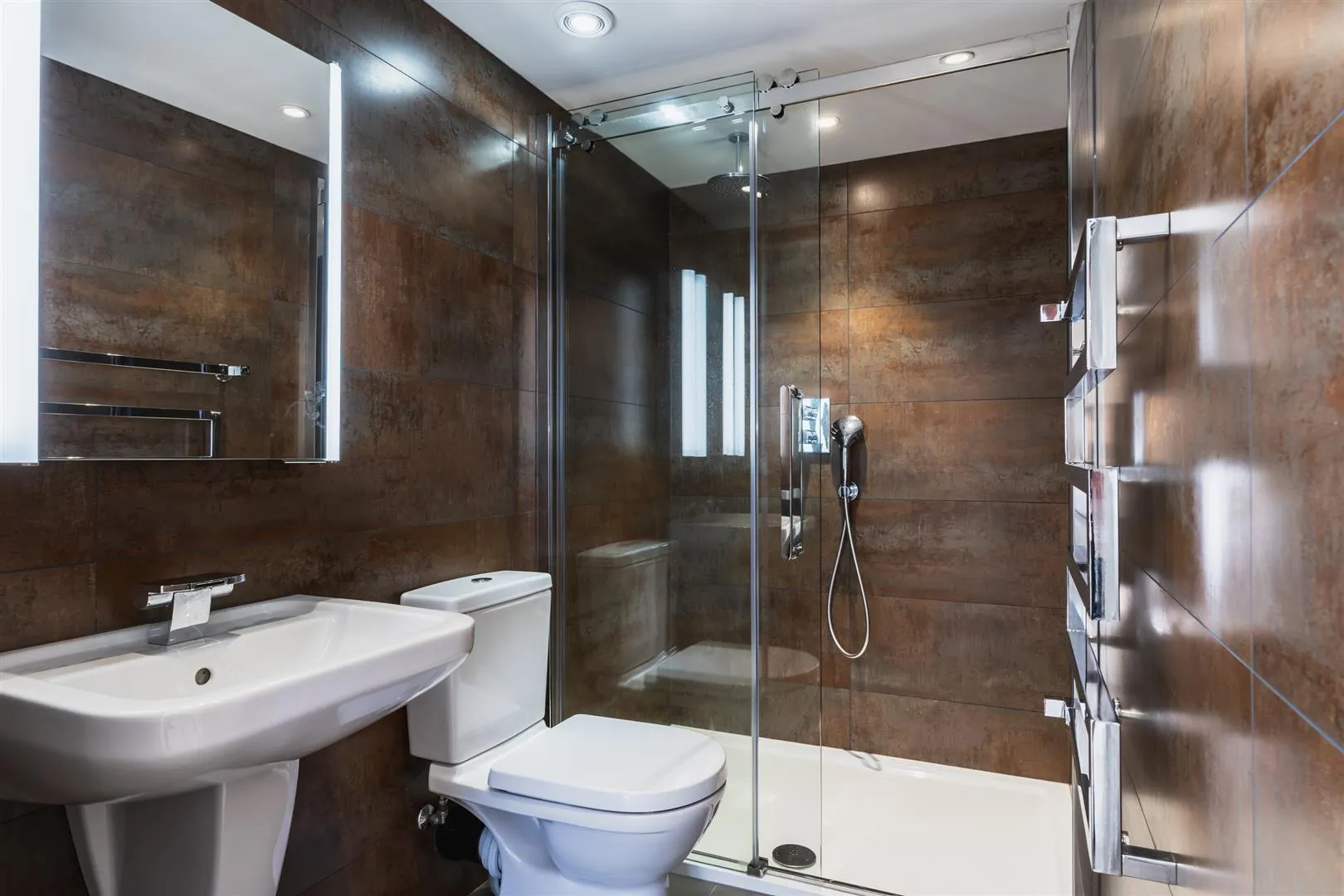 Bedroom 2 En-Suite Shower Room
Bedroom 2 En-Suite Shower Room
Being fully tiled with recessed lighting, an extractor fan and a chrome heated towel rail. There is a suite in white comprising a low-level WC and a wall mounted wash hand basin with a chrome mixer tap and a vanity mirror with shelving above. A separate shower enclosure has a fitted rain head shower, an additional hand shower facility and a glazed screen/door.
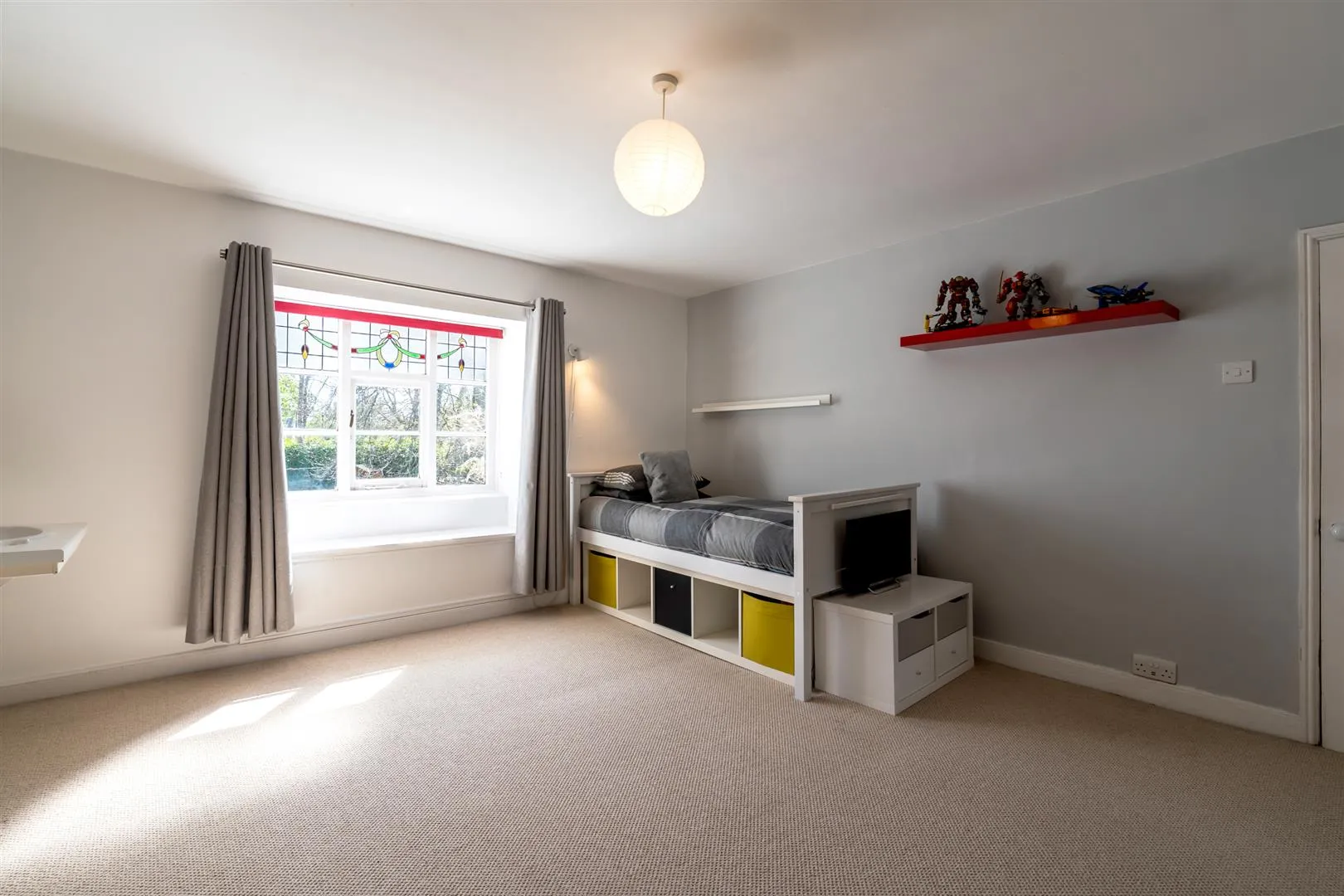 Bedroom 3
Bedroom 3
A further double bedroom with a front facing timber glazed window with a stained glass panel above, pendant light point, wall mounted light points and a central heating radiator. There is a wall mounted wash hand basin with traditional chrome taps, a shaver point and a vanity mirror. The focal point of the room is the decorative fireplace with a timber mantel and surround. A timber door opens to landing 2.
With a pendant light point, picture rail and a central heating radiator. Access can be gained to loft storage. Timber doors open to bedroom 3, the family WC and bedroom 4.
With a front facing timber double glazed window and a stained glass panel above, flush light point, fitted shelving, chrome heated towel rail, shaver point and tiled flooring. The suite comprises of a low-level WC and a pedestal wash hand basin with traditional chrome taps and a vanity mirror above.
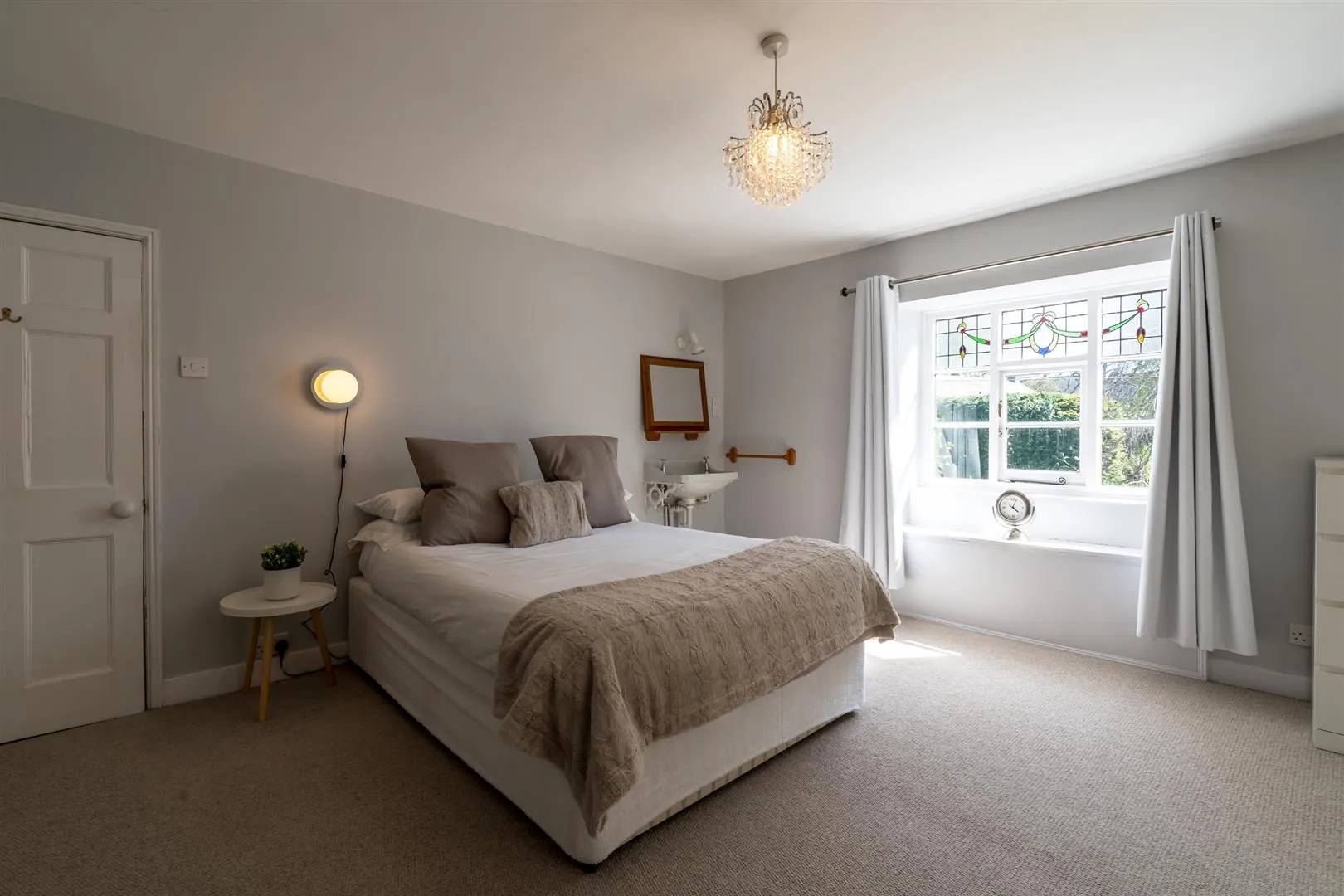 Bedroom 4
Bedroom 4
An additional double bedroom with a front facing timber glazed window and a stained glass panel above, pendant light point, wall mounted light point and a central heating radiator. There is a wash hand basin with traditional chrome taps. A sliding timber door opens to the galleried landing.
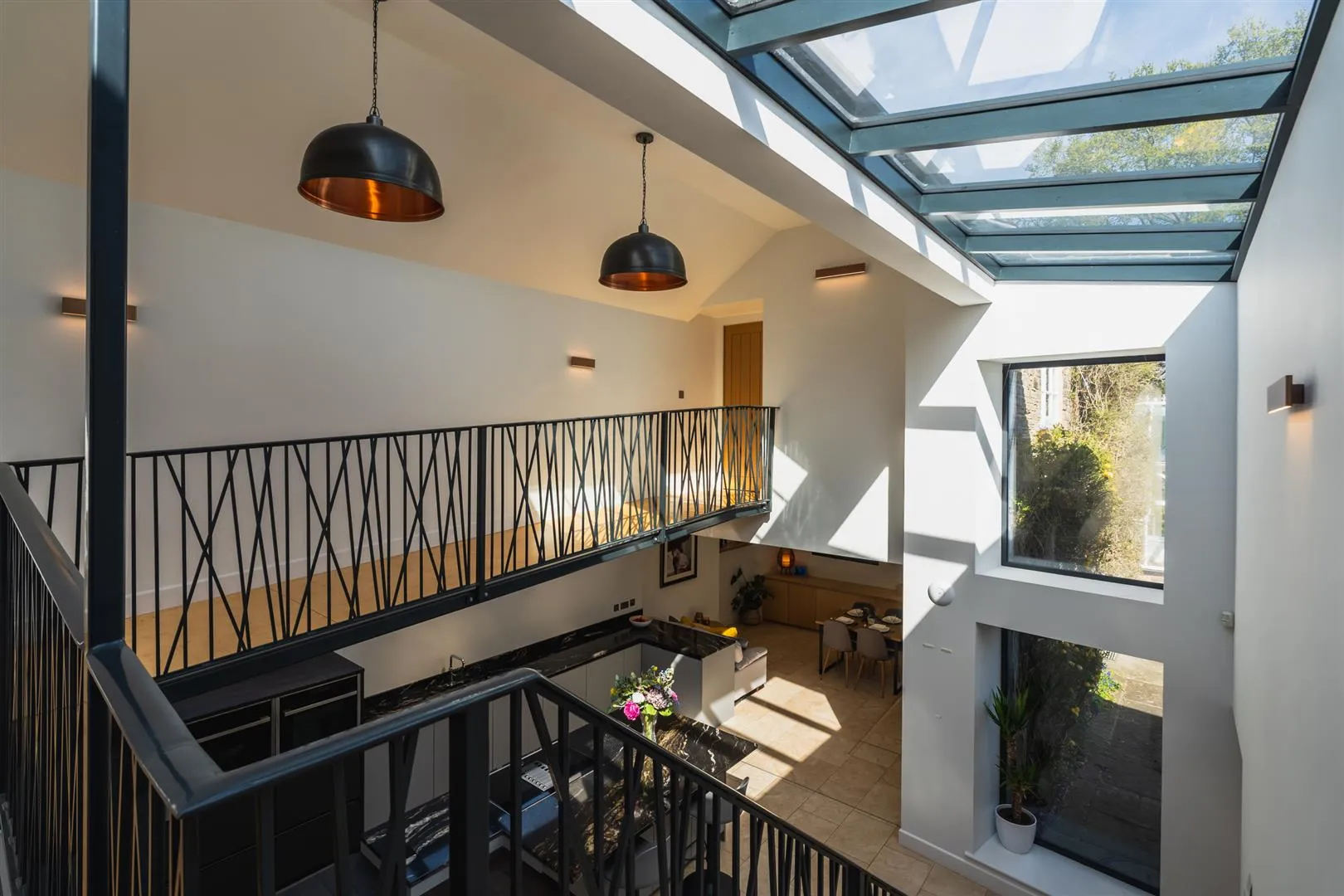 Galleried Landing
Galleried Landing
Having Velux roof windows, side facing aluminium double glazed windows, pendant light points, wall mounted light points and pine flooring. Steel balustrading overlooks the dining kitchen. A timber sliding door opens to the master bedroom.
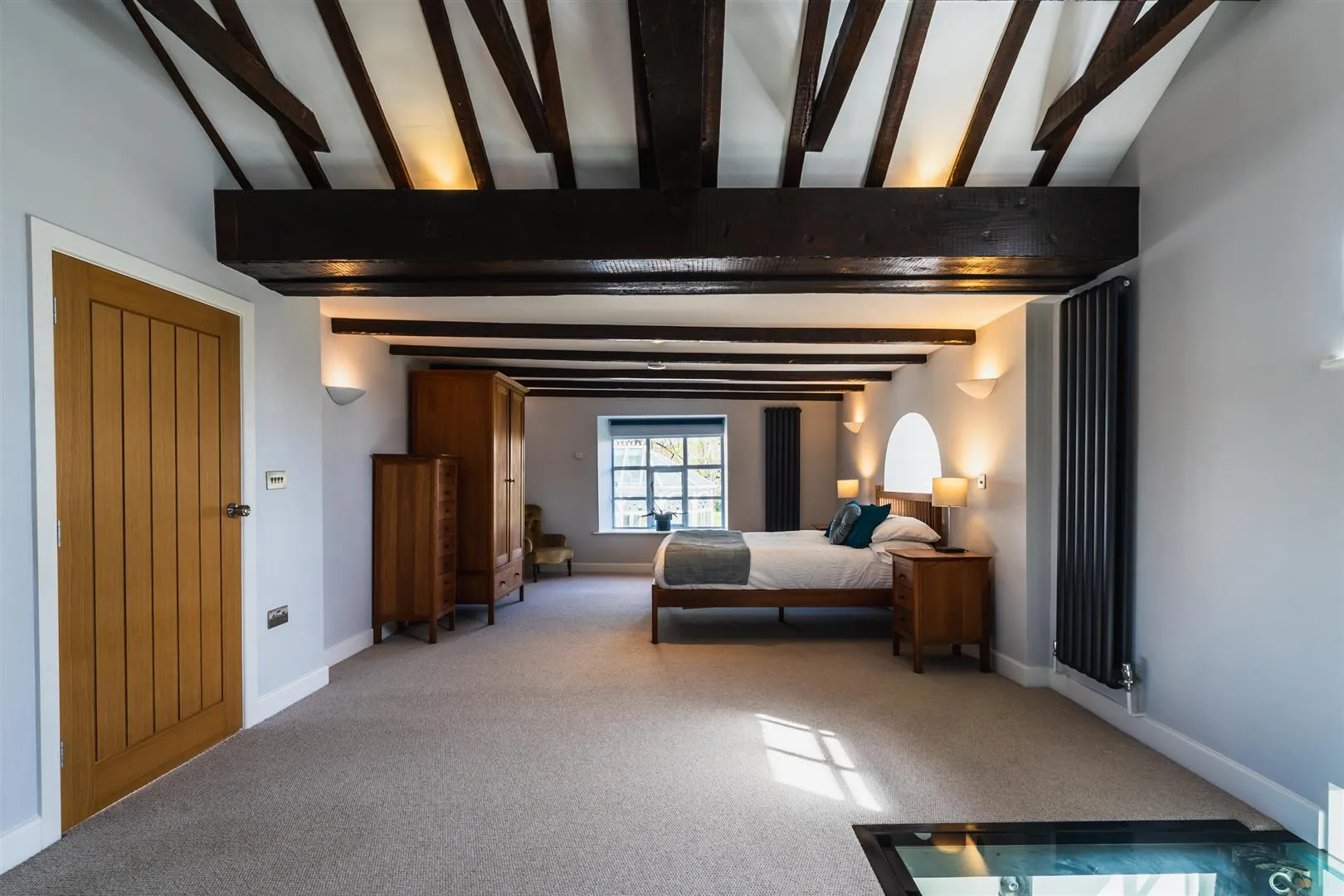 Master Bedroom
Master Bedroom
A fabulous master bedroom with front and side facing timber double glazed windows, wall mounted light points, up-lights, exposed timber beams and central heating radiators. There is a glazed panel which looks down on the entrance hallway. An opening gives access to the office and a timber door opens to the master en-suite bathroom.
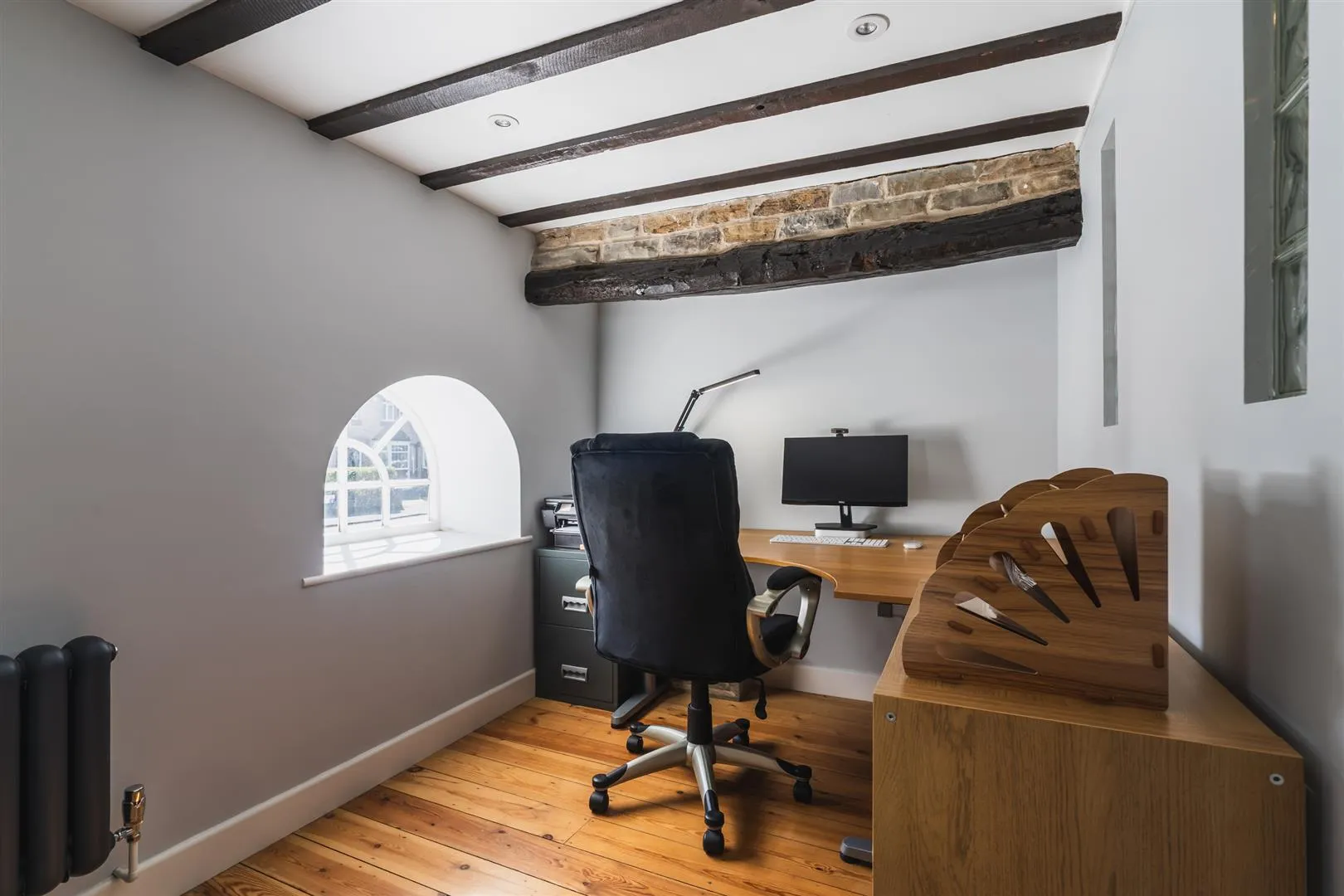 Master Bedroom Office
Master Bedroom Office
A flexible room that could be a walk-in dressing room. Having a front facing timber glazed panel, recessed lighting, exposed stone, exposed timber beams, central heating radiator and timber flooring.
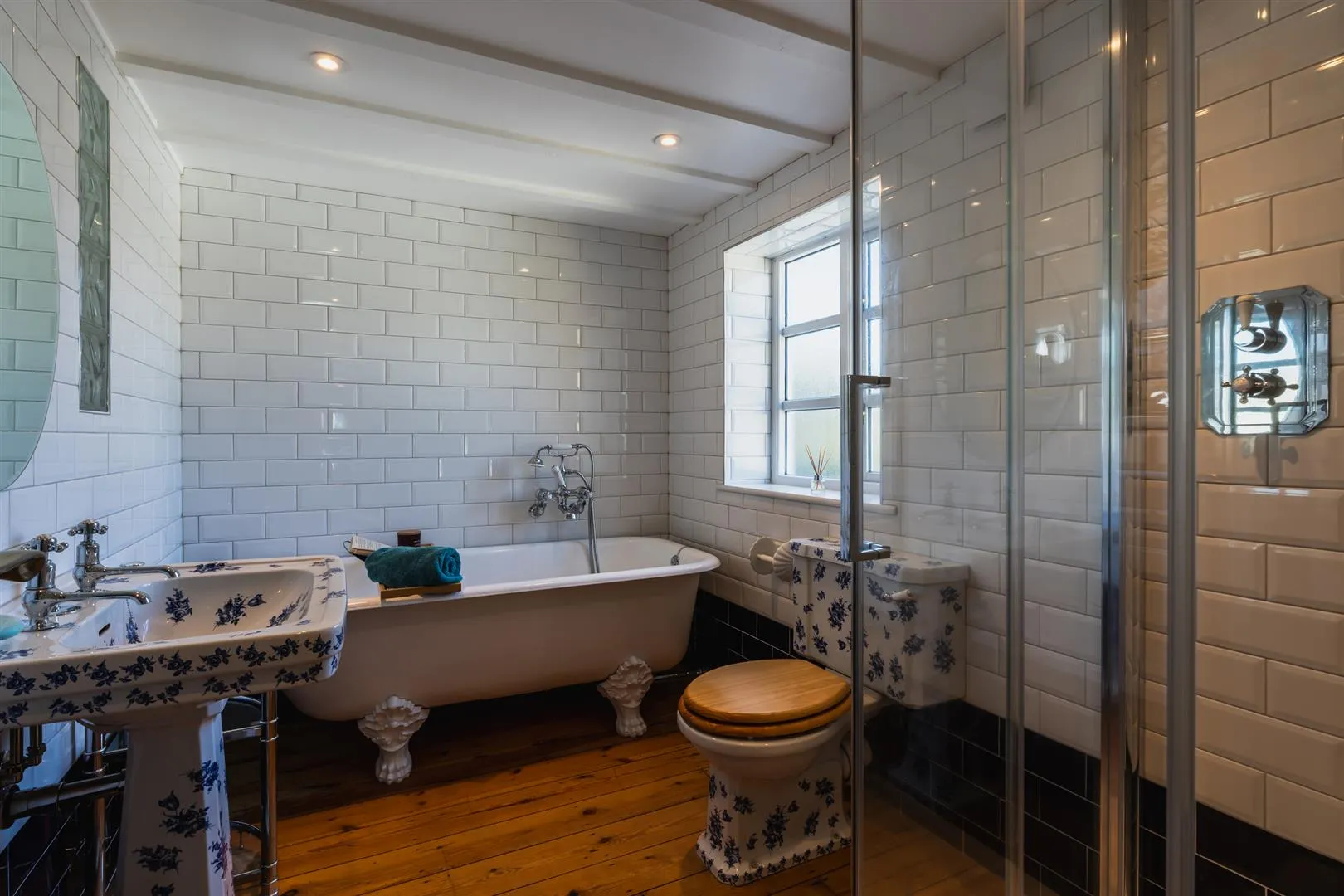 Master En-Suite Bathroom
Master En-Suite Bathroom
Having a rear facing timber double glazed window, recessed lighting, tiled walls, extractor fan, chrome heated towel rail and timber flooring. There is a suite comprising a low-level WC and a pedestal wash hand basin with traditional chrome taps. To one corner is a panelled bath with a chrome mixer tap and a hand shower facility. On one wall, is a shower enclosure with a fitted shower, an additional hand shower facility and a glazed screen/door.
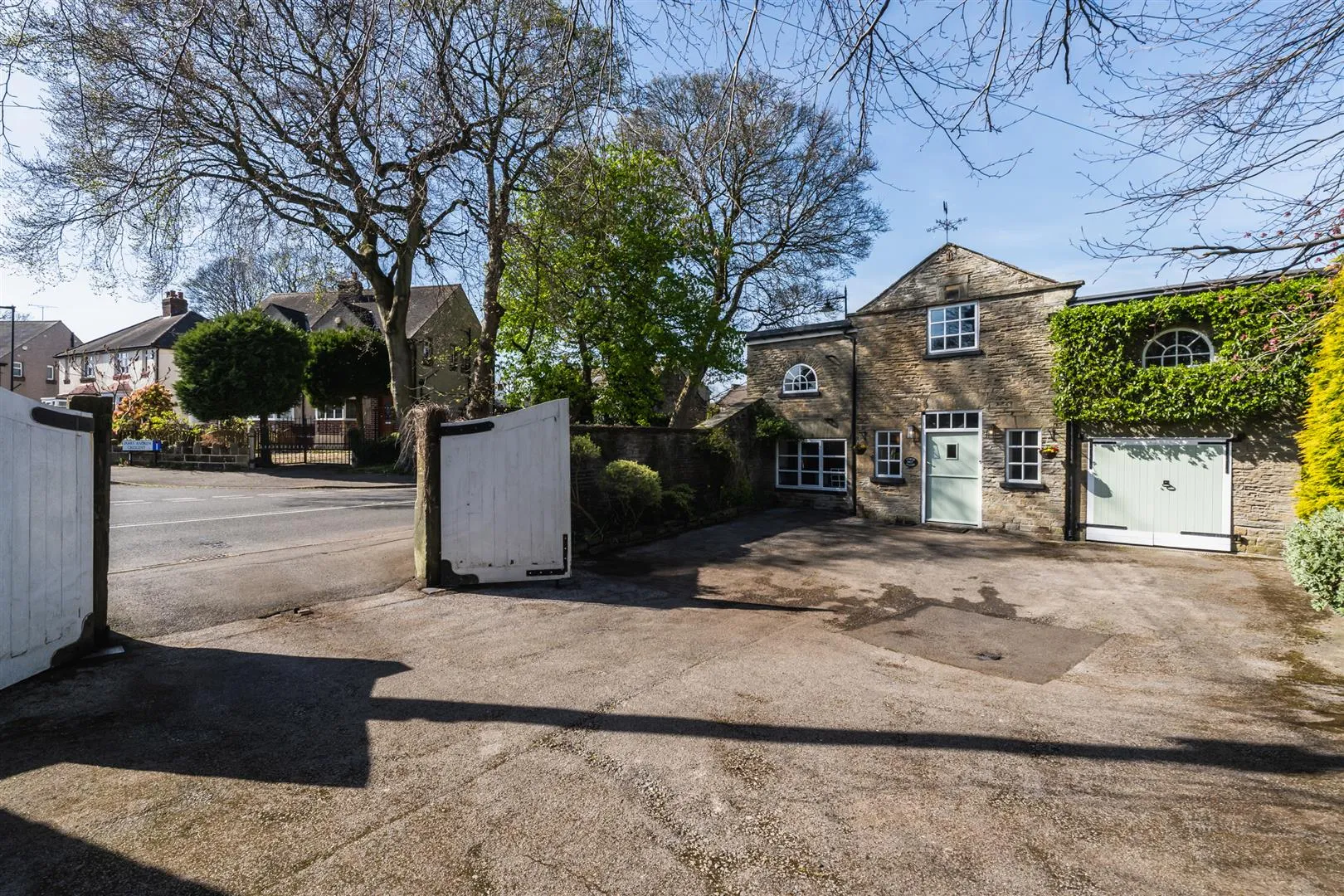 Exterior and Gardens
Exterior and Gardens
From Greenhill Main Road, heavy timber gates open to a large driveway which provides parking for four vehicles.
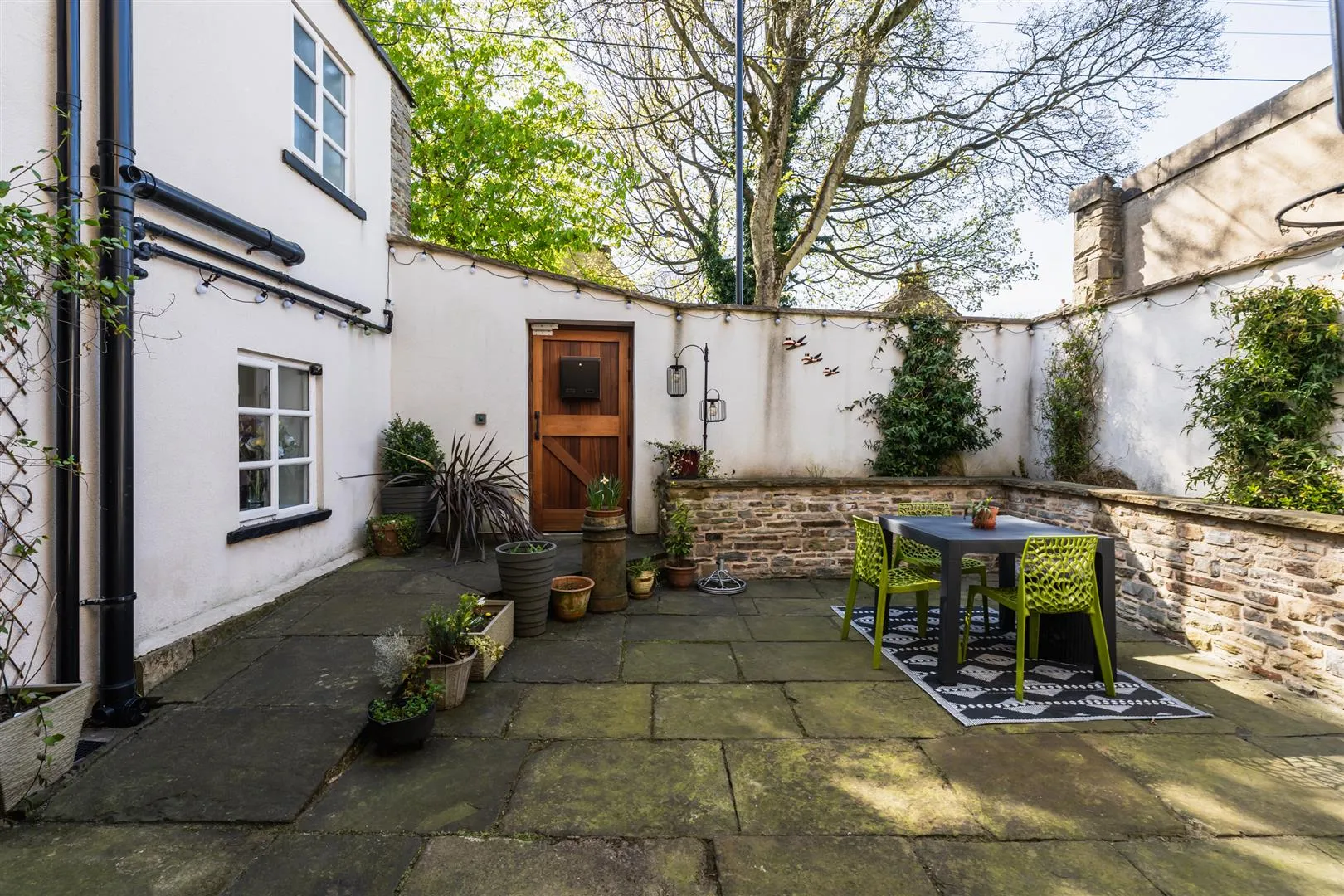 Exterior and Gardens
Exterior and Gardens
On Greenhill Main Road, there is a timber gate operated by an intercom opening to the courtyard which has a stone-paved patio, exterior lighting and a water tap. Access can be gained to the dining kitchen.
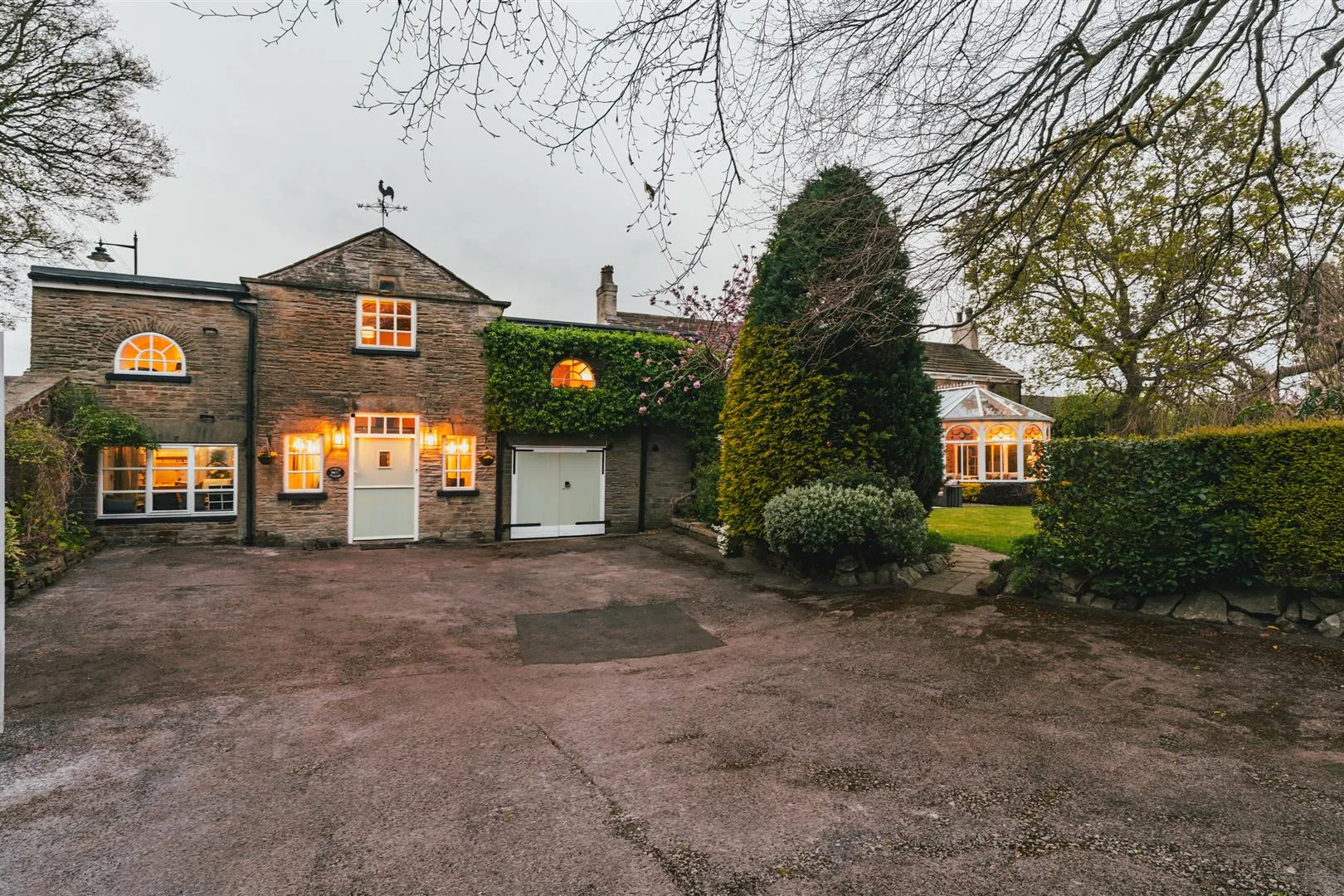 Exterior and Gardens
Exterior and Gardens
To the front of the property, there is exterior lighting, a water tap and access can be gained to a storage room. Access can be gained to the main entrance door.
With lighting, power and a wash hand basin with traditional taps.
From the front, is a stone path where access can be gained to the outbuilding with three doors. The first door opens to the double garage, the second opens to a store and the third opens to a garden shed.
With light and power.
With light and power. There is a WC and a Belfast style sink with traditional chrome taps.
With light and power.
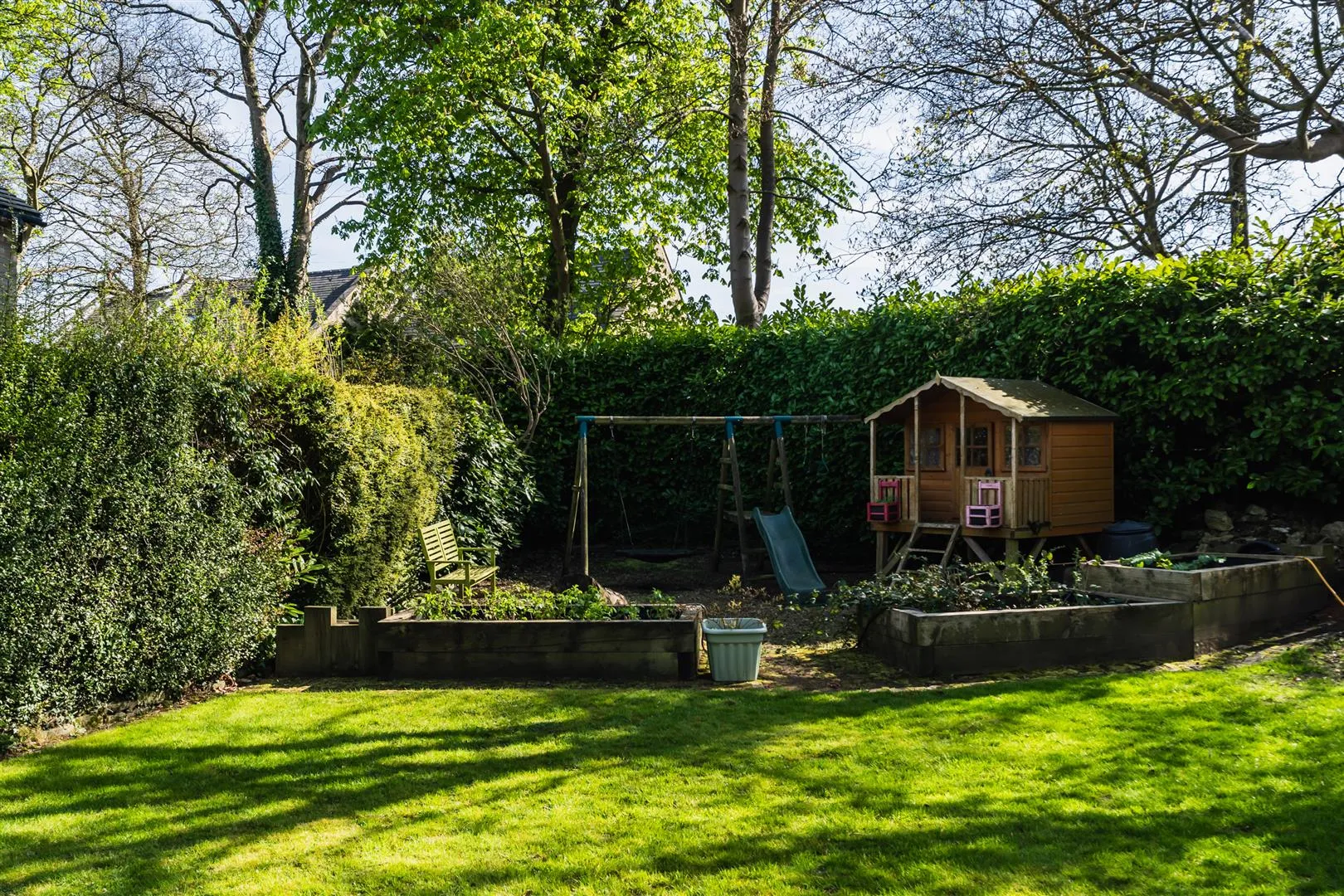 Exterior and Gardens
Exterior and Gardens
To the right of the path, is a large wood chipped area with raised planters, which has the provision for play equipment.
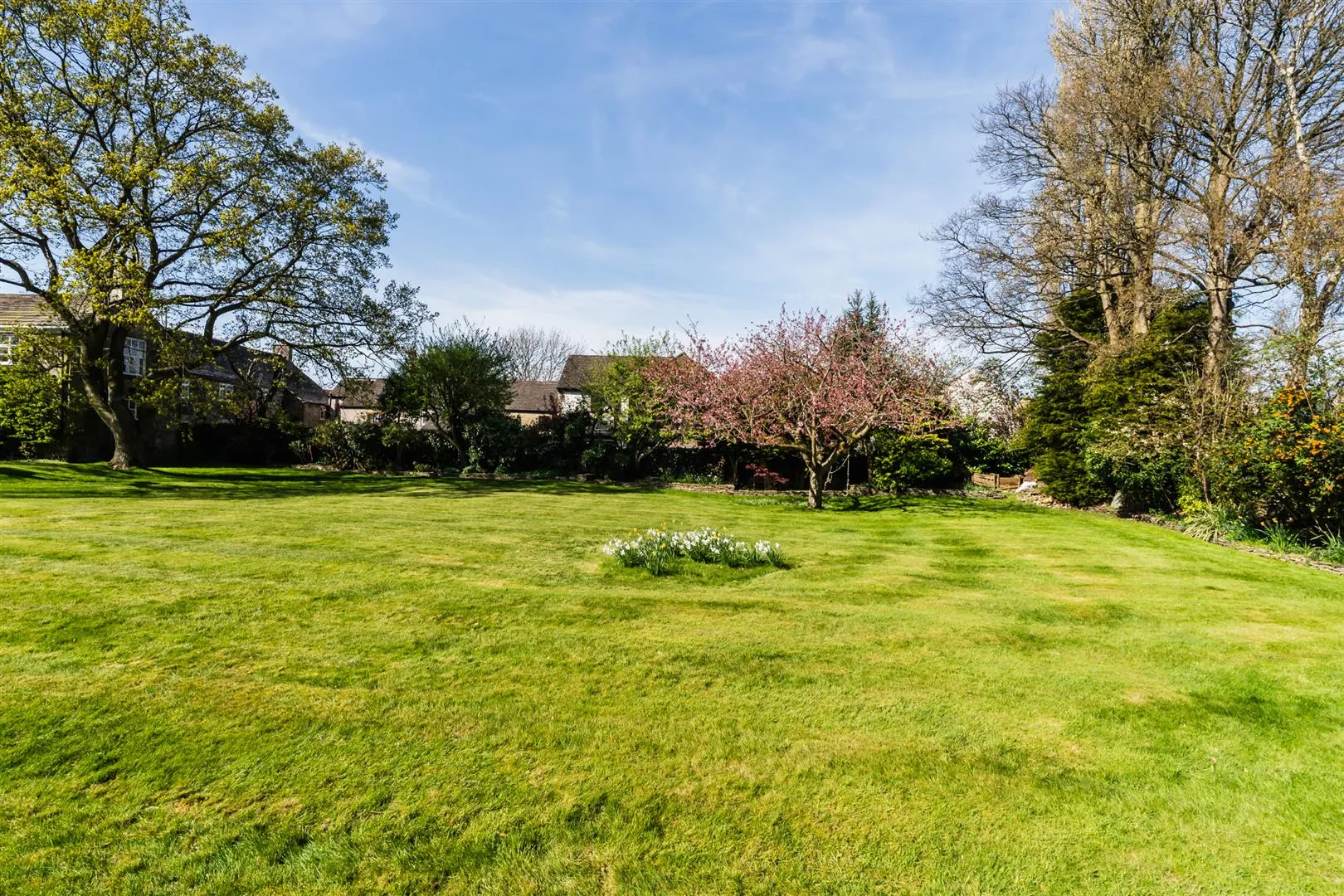 Exterior and Gardens
Exterior and Gardens
Beyond the path and to the side of the property, is an extensive, meticulously manicured garden with an array of plants, mature trees, mature hedging, a rockery and raised planters.
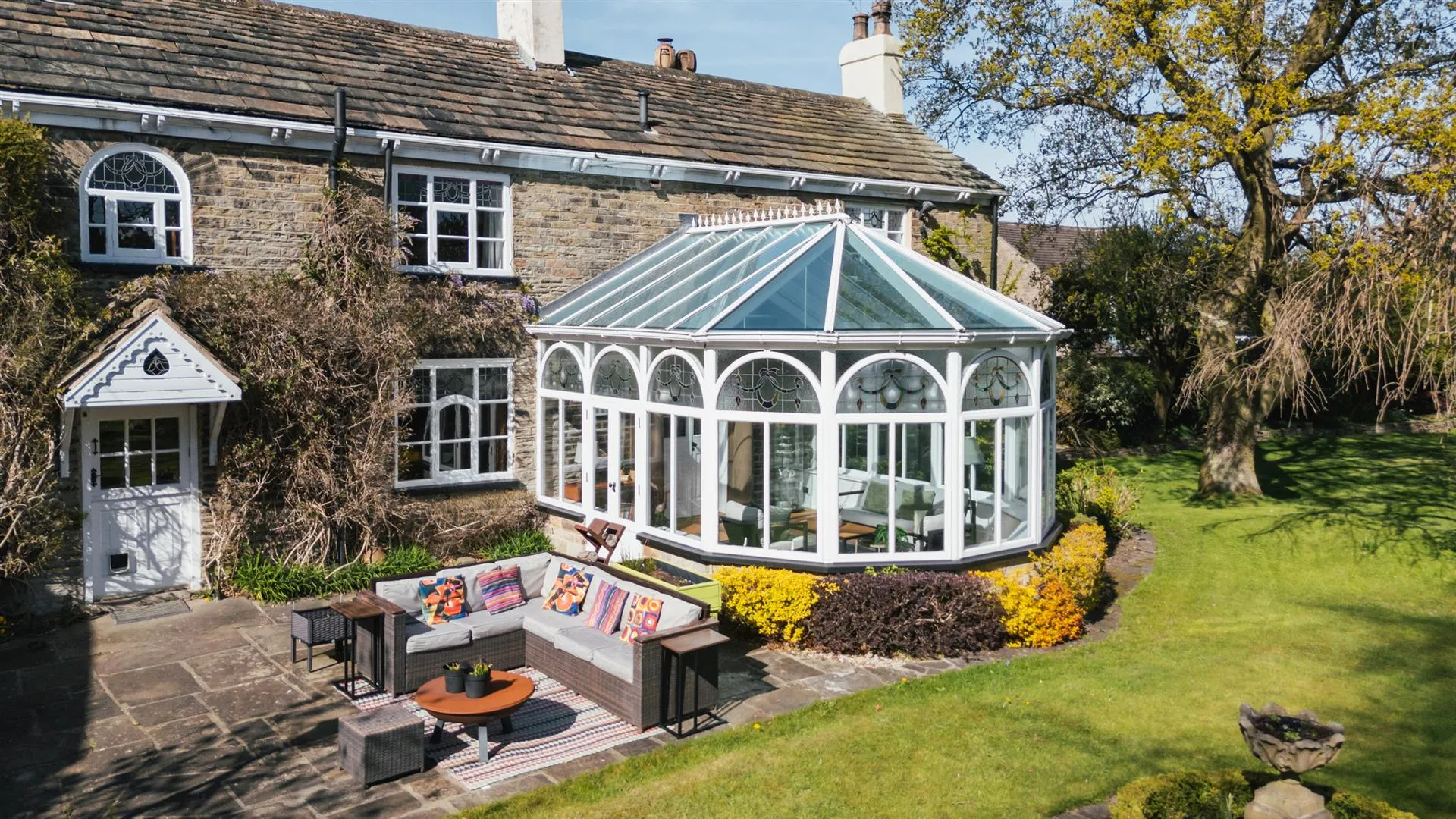 Exterior and Gardens
Exterior and Gardens
Alongside the garden room is a patio with a traditional lamp post and an external power point. Access can be gained to the garden room and the entrance vestibule. The garden is enclosed by stone walling, hedging and timber fencing.
G
Mains gas, mains electricity, mains water and mains drainage. The broadband is fibre and the mobile phone signal quality is good.
None.
None and the flood risk is low.
The property is located within the Greenhill Conservation Area.
Yes.
Viewings are strictly by appointment with one of our Sales Consultants.
Whilst we aim to make these particulars as accurate as possible, please be aware that they have been composed for guidance purposes only. Therefore, the details within should not be relied on as being factually accurate and do not form part of an offer or contract. All measurements are approximate. None of the services, fittings or appliances (if any), heating installations, plumbing or electrical systems have been tested and therefore no warranty can be given as to their working ability. All photography is for illustration purposes only.
Curious about the value of your current property? Get a free, no-obligation valuation and see how much you could sell for in today's market.
These results are for a repayment mortgage and are only intended as a guide. Make sure you obtain accurate figures from your lender before committing to any mortgage. Your home may be repossessed if you do not keep up repayments on a mortgage.
This calculation is only a guide. We can't give financial advice, so always check with an adviser. Valid from April 2025, it applies to UK residents buying residential properties in England and Northern Ireland. It doesn't apply if you're buying through a company.