Welcome to 6 Grindon Close, a beautiful three bedroomed, conveniently accessible, detached bungalow. Offering sizeable living spaces and a stunning exterior, it is suitable for a variety of purchasers and is close to local amenities.
Read MoreWelcome to 6 Grindon Close, a beautiful three bedroomed, conveniently accessible, detached bungalow. Offering sizeable living spaces and a stunning exterior, it is suitable for a variety of purchasers and is close to local amenities.
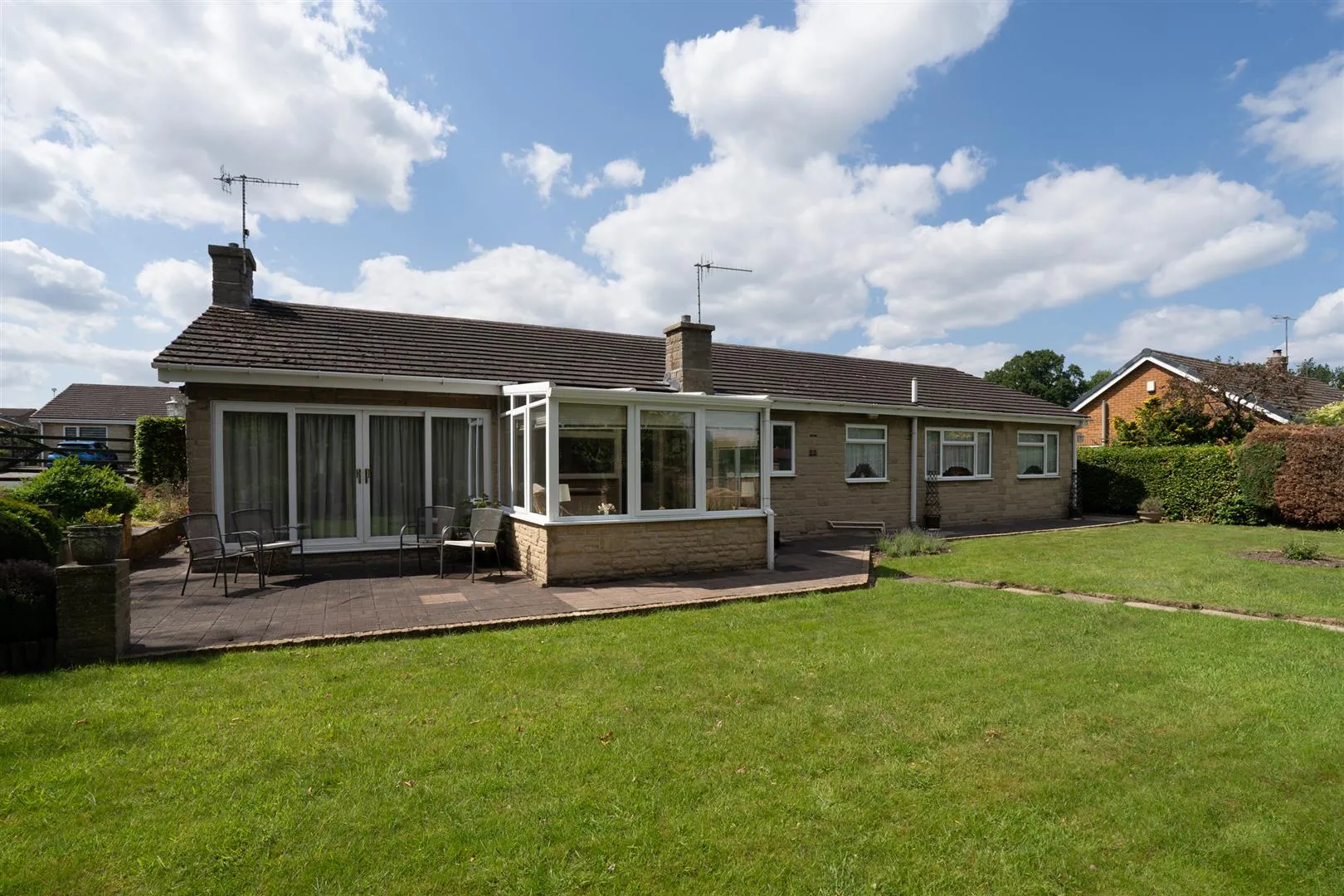 Exterior and Gardens
Exterior and Gardens
The heart of the home is the fabulous, bow-windowed lounge with a fireplace and the kitchen has integrated appliances. Offering additional space is the conservatory, which overlooks the stunning rear garden.
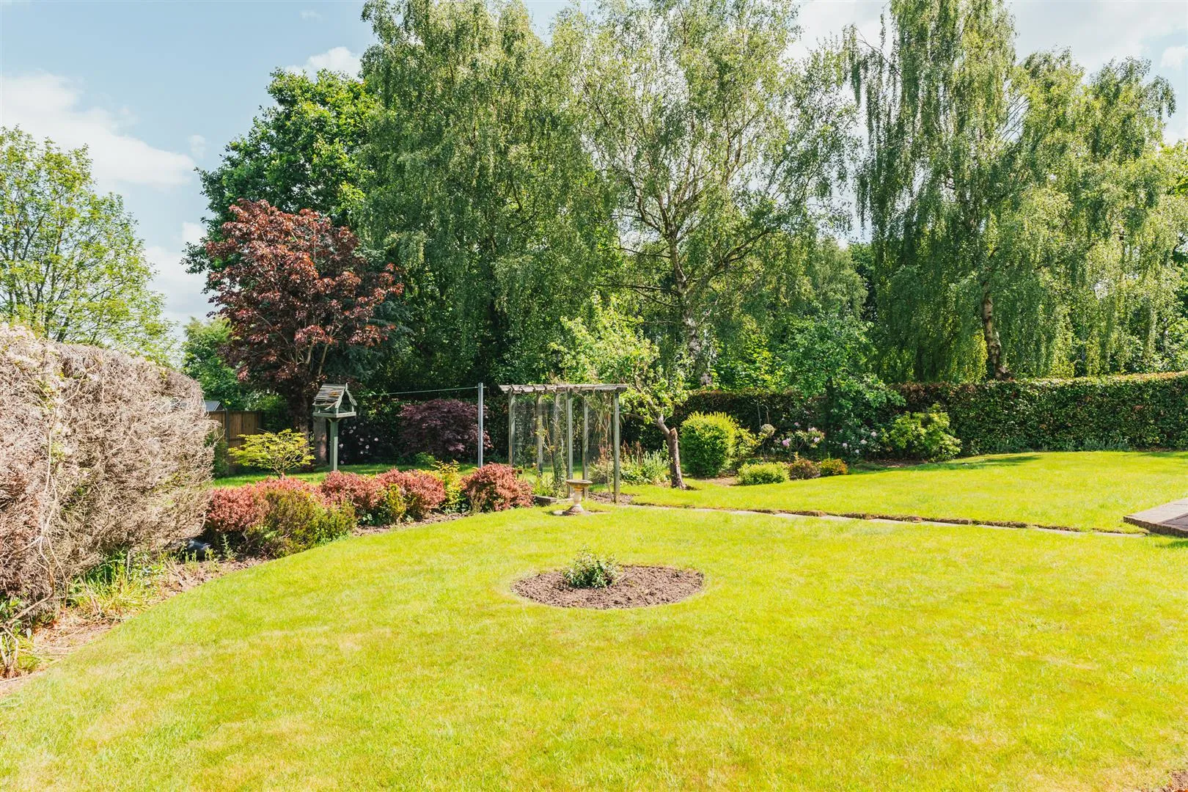
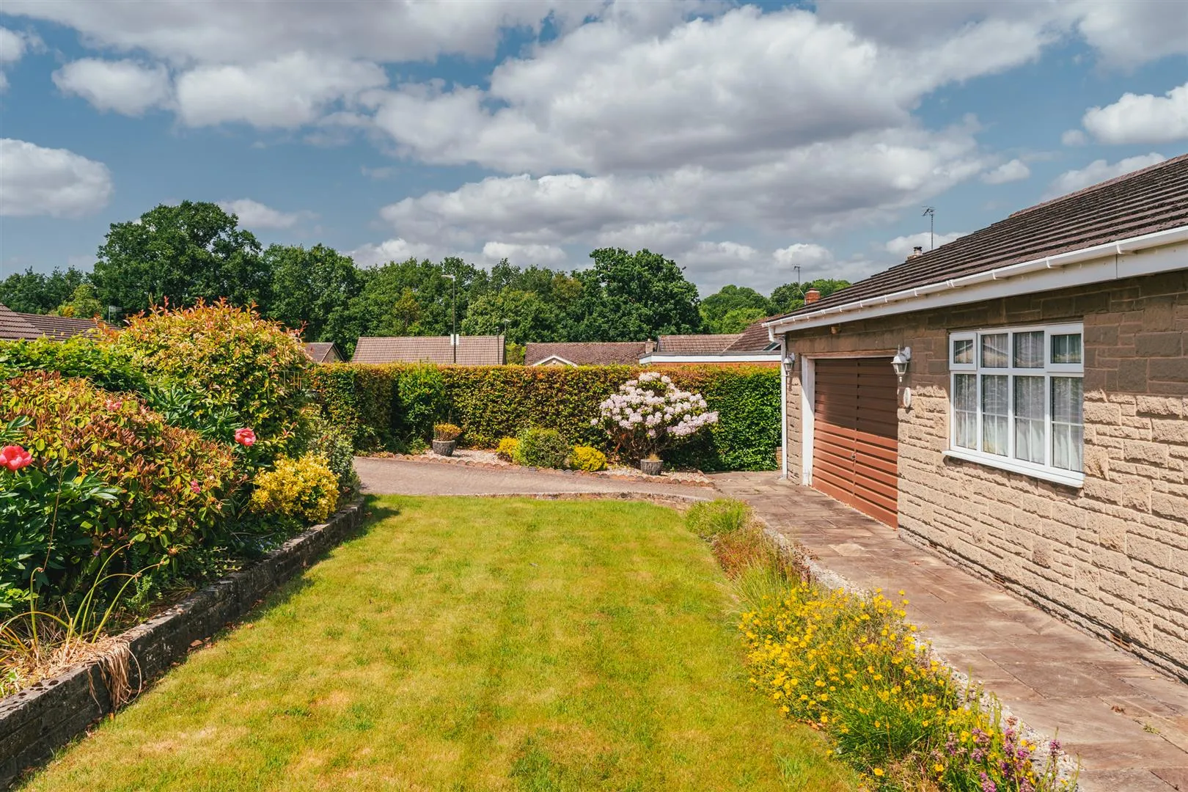
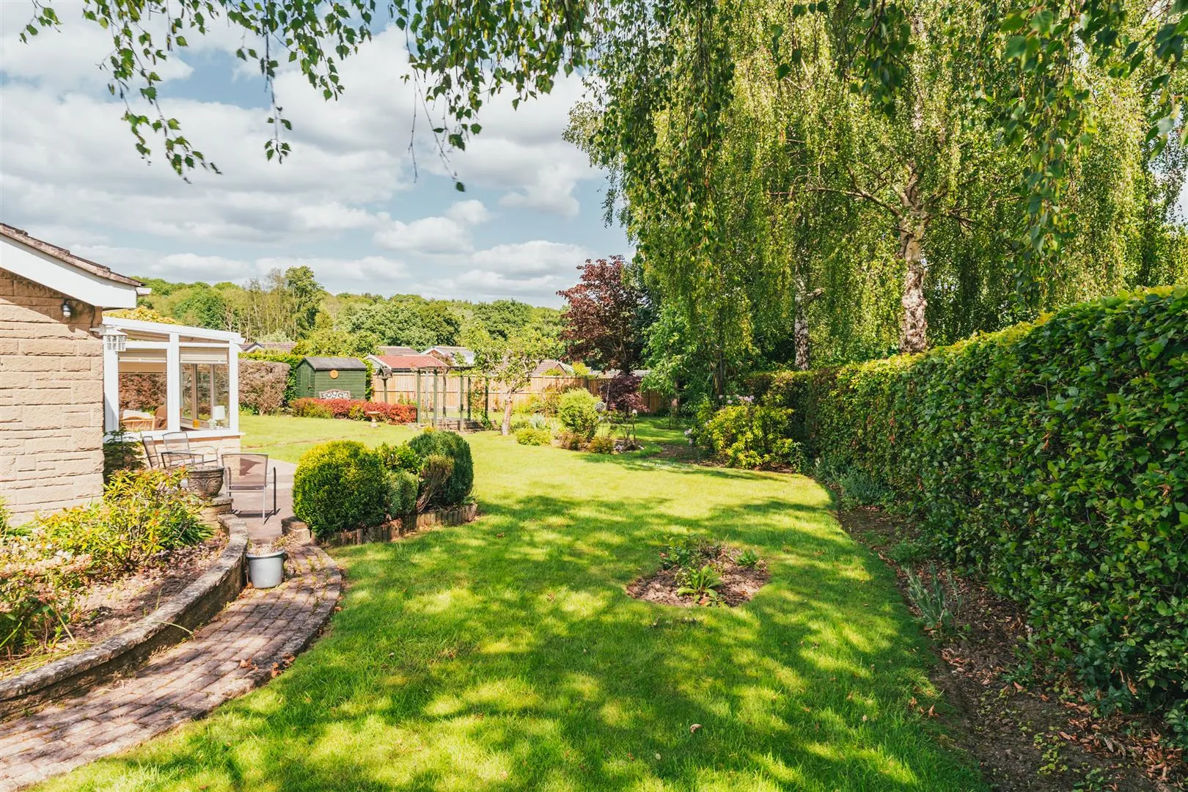
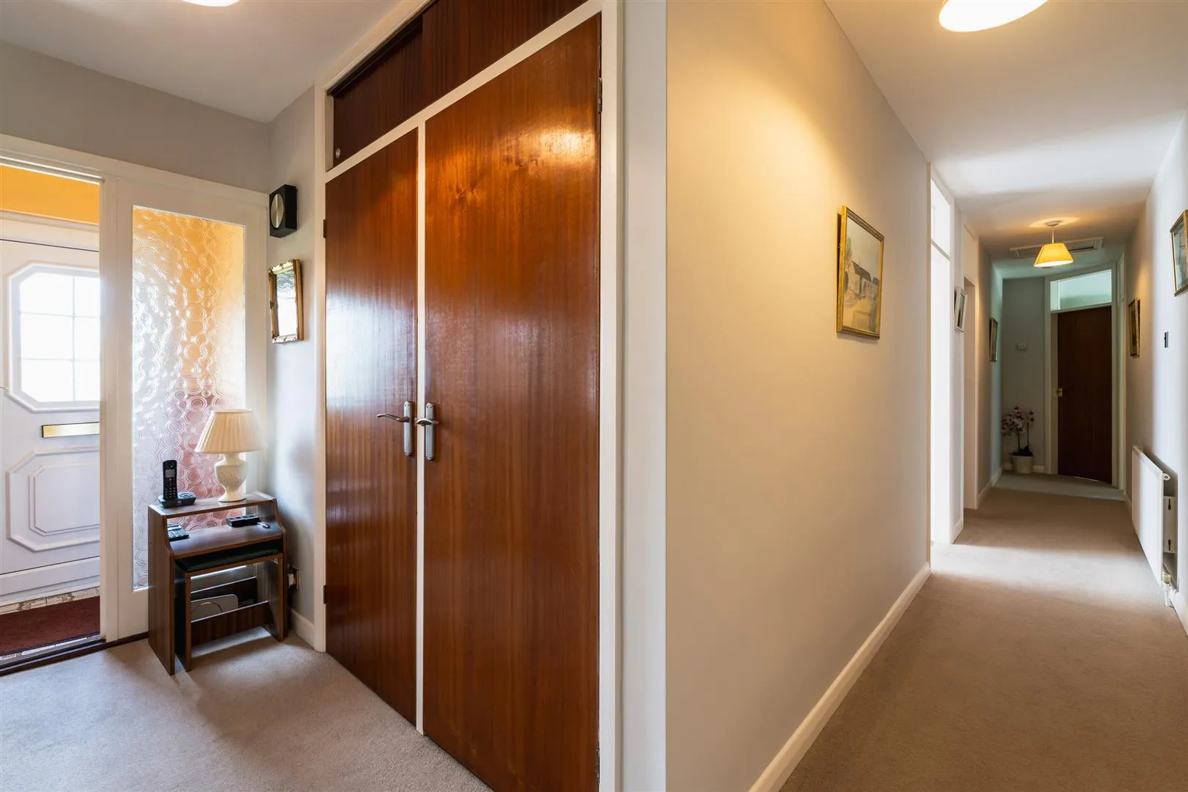
There are also three double bedrooms, including the fantastic master bedroom with a modern en-suite shower room, and completing the home is the family bathroom. Externally, this delightful home benefits from a beautiful front and rear garden, which has an array of plants and a timber pergola. Additionally, there is an off-road parking space and a spacious double garage.
The property is conveniently located for access to Chesterfield’s town centre, where there are a host of amenities, including shops, supermarkets, public houses, restaurants and cafes. Close by are a farm shop, convenience store and well-regarded schooling. Chesterfield train station provides rail journeys to Sheffield, Nottingham, Derby and Birmingham. Additionally, The Peak District is reachable within a short drive.
Freehold
E
Mains gas, mains electric, mains water and mains drainage. The broadband is ADSL and the mobile signal quality is good.
None.
None and the flood risk is low.
The property briefly comprises of on the ground floor: Entrance vestibule, entrance hall, storage cupboard 1, storage cupboard 2, lounge, kitchen, conservatory, inner hallway, bedroom 3, bedroom 2, family bathroom, master bedroom and master en-suite shower room.
Outbuildings: Double garage.
A composite door with a UPVC double glazed obscured panel opens to the:
Having a flush light point and tiled flooring. A timber door with an obscured double glazed panel and a matching side panel opens to the:
 Entrance Hall
Entrance Hall
With a pendant light point and a central heating radiator. Timber doors open to storage cupboard 1, storage cupboard 2, lounge and kitchen. An opening gives access to the inner hallway.
Having cloaks hanging.
With shelving and housing the hot water cylinder.
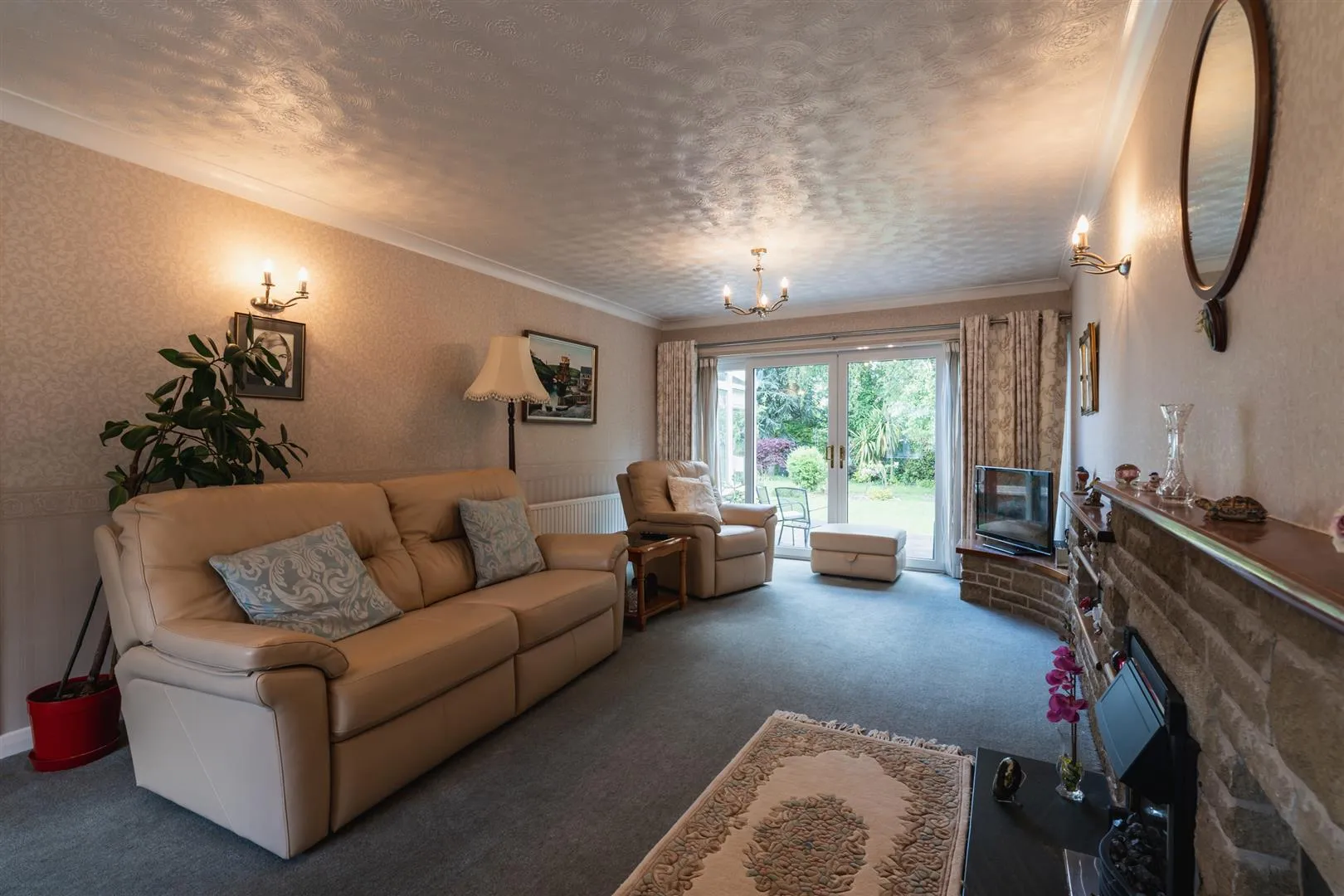 Lounge
Lounge
A sizeable lounge having a front facing UPVC double glazed bow window, pendant light points, wall mounted light points, central heating radiators and a TV/aerial point. The focal point of the room is the fireplace with a slate hearth and stone surround.
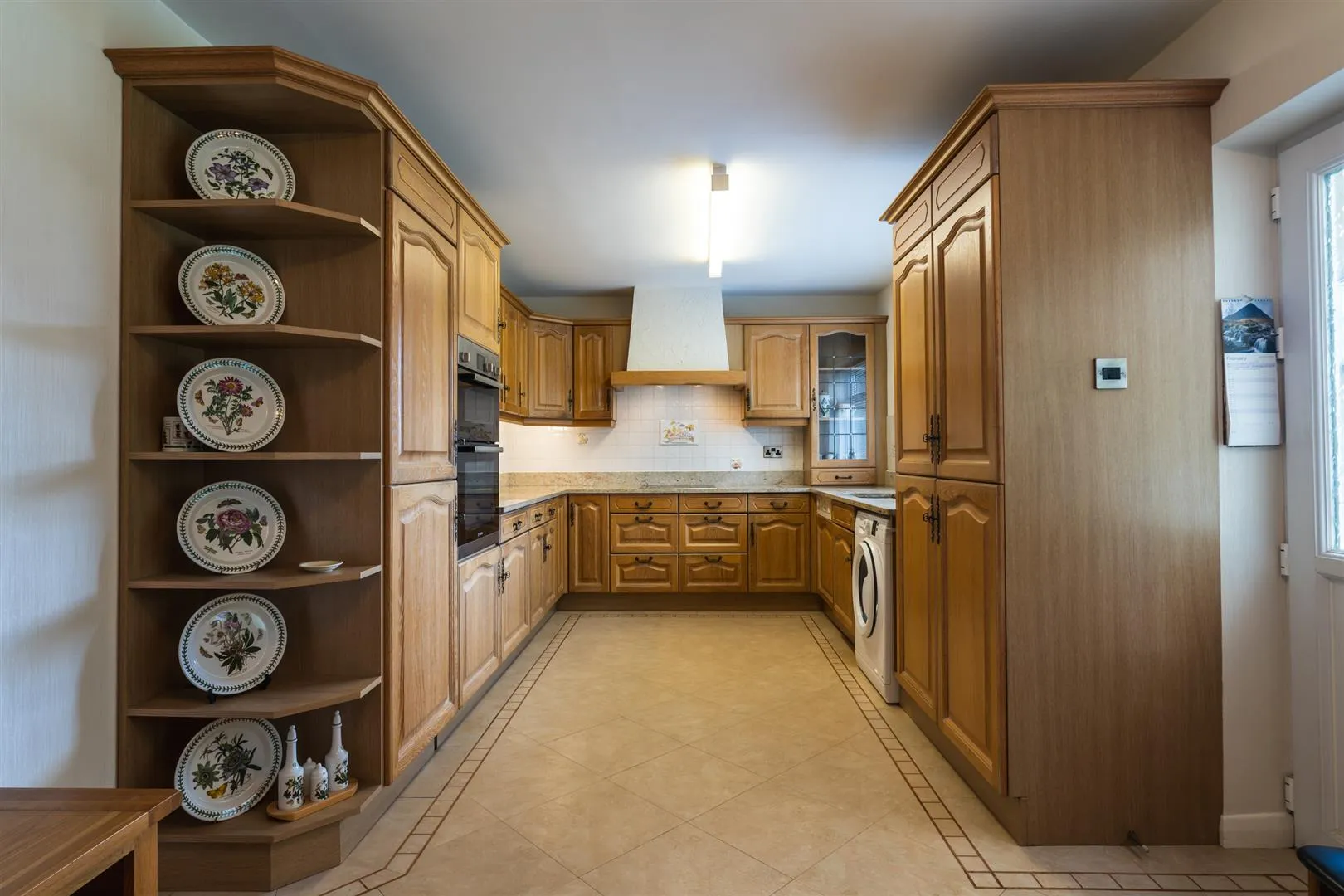 Kitchen
Kitchen
A well-appointed kitchen with rear facing UPVC double glazed windows, a flush light point, strip lighting, a central heating radiator and tiled flooring. There are a range of fitted base/wall and drawer units incorporating a granite work surface, matching upstands, tiled splash backs, under-counter lighting and an inset 1.5 bowl stainless steel sink with a chrome mixer tap. Appliances include a Miele four-ring induction job, a Bosch oven/grill, a Neff dishwasher, a full-height fridge/freezer and there is the provision for a washing machine/tumble dryer. Also housing the boiler. A UPVC door with a double glazed panel opens to the:
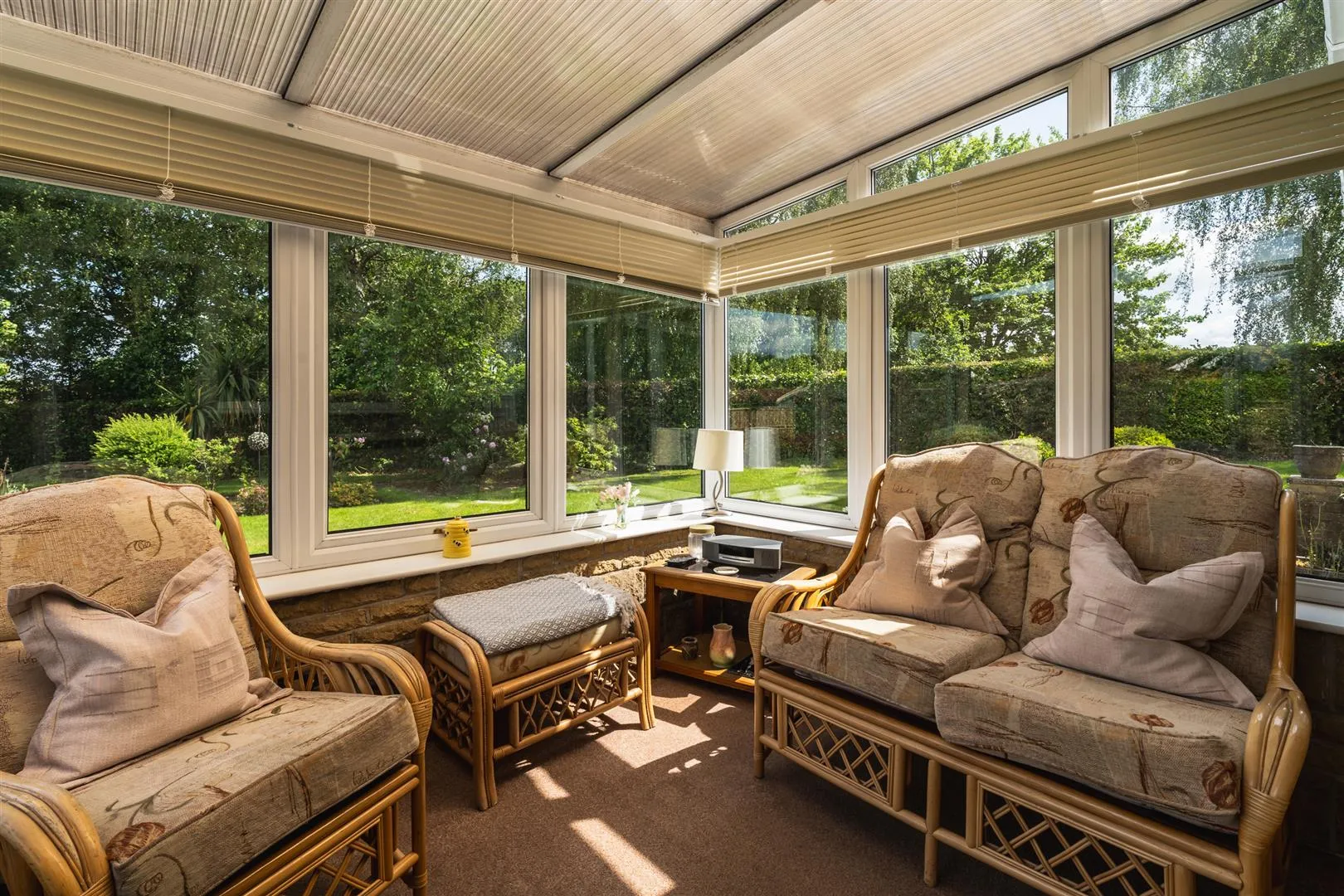 Conservatory
Conservatory
A pleasant reception room having rear and side facing UPVC double glazed windows, flush light points, exposed stone walling and a central heating radiator. A UPVC door with a double glazed panel opens to the rear of the property.
With pendant light points and a central heating radiator. Access can be gained to the loft. Timber doors open to bedroom 3, bedroom 2, family bathroom and master bedroom.
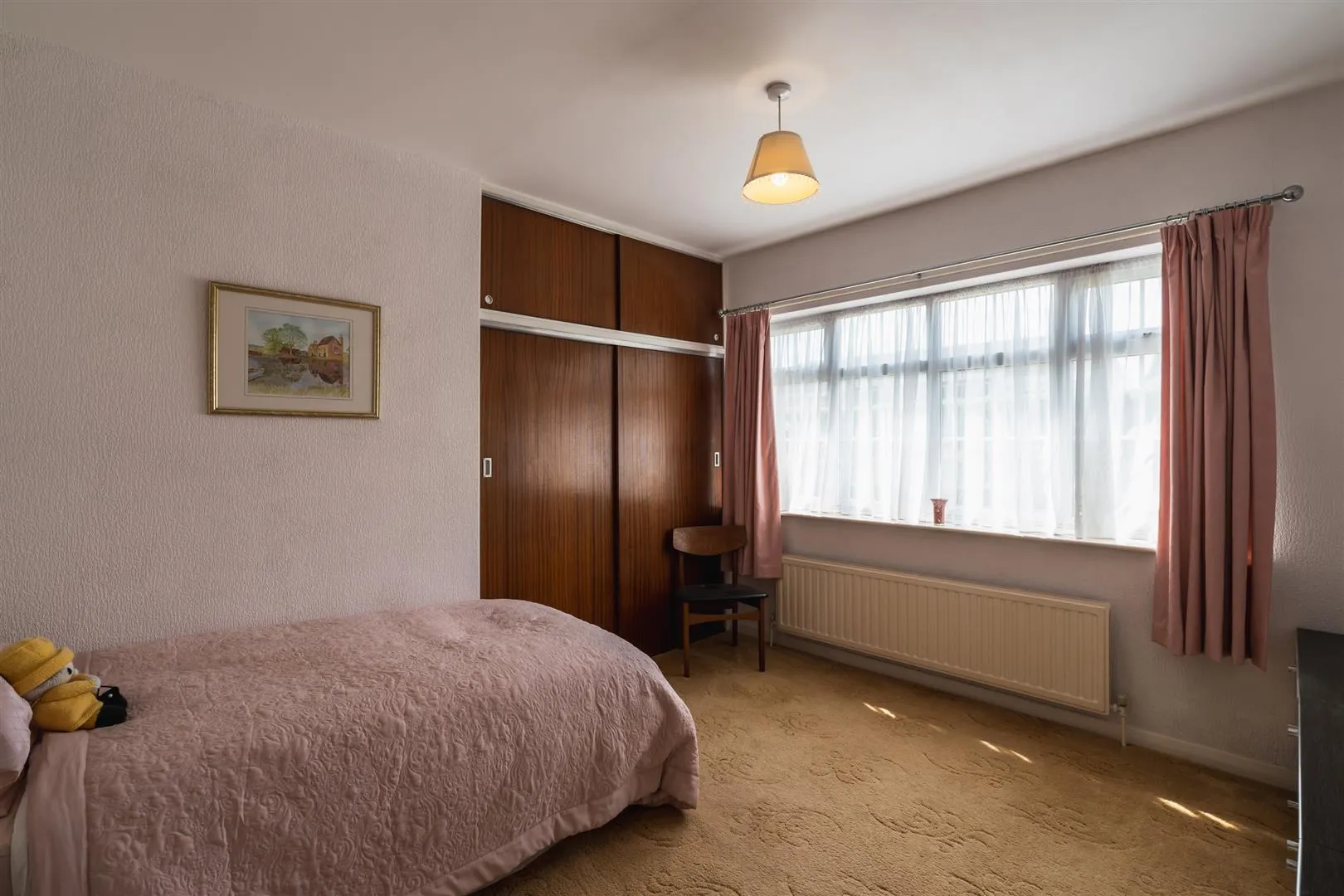 Bedroom 3
Bedroom 3
A double bedroom having a front facing UPVC double glazed window, pendant light point and a central heating radiator. Fitted furniture includes long hanging and shelving.
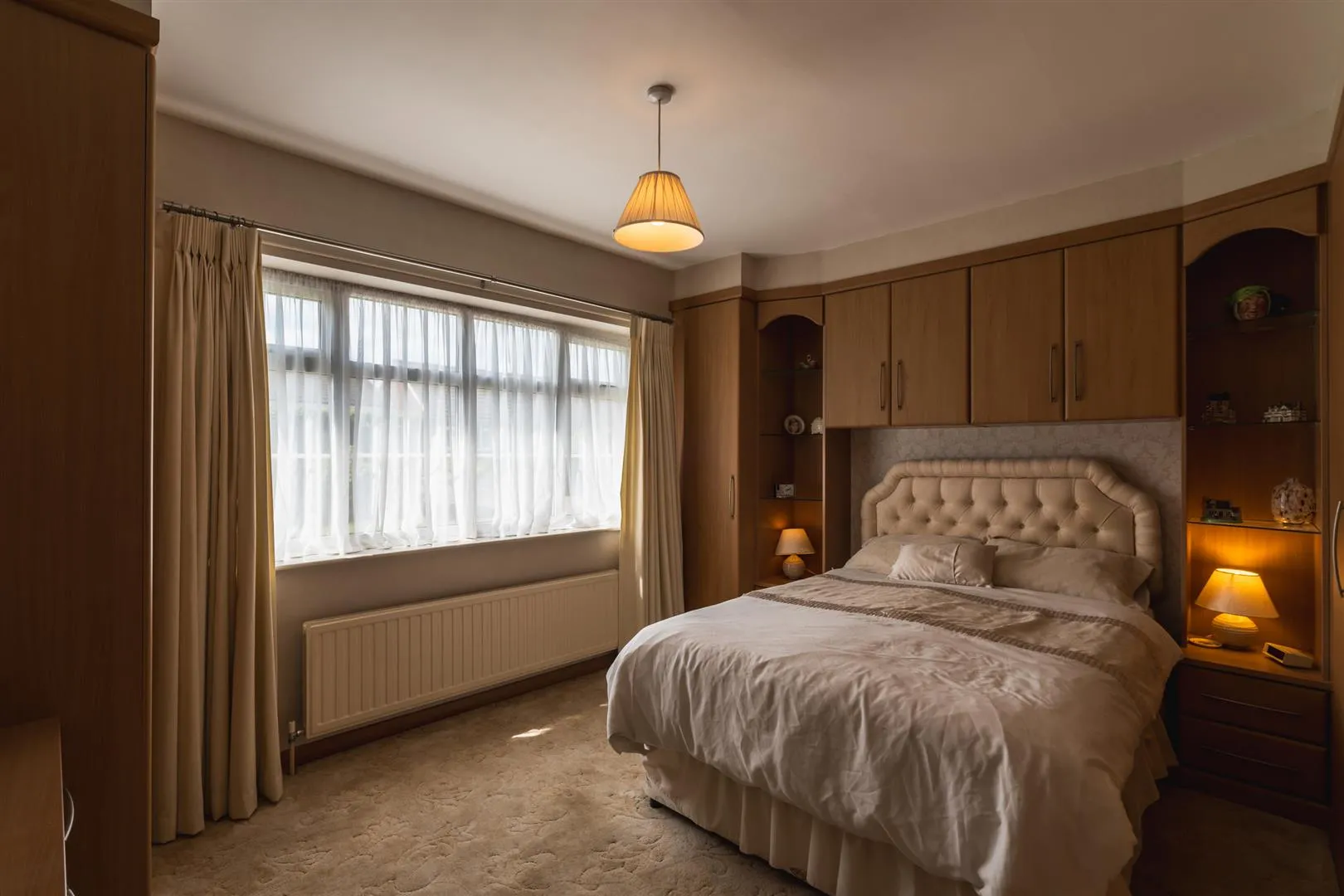 Bedroom 2
Bedroom 2
Another double bedroom with a front facing UPVC double glazed window, pendant light point and a central heating radiator. Fitted furniture includes shelving, drawer units, long and short hanging.
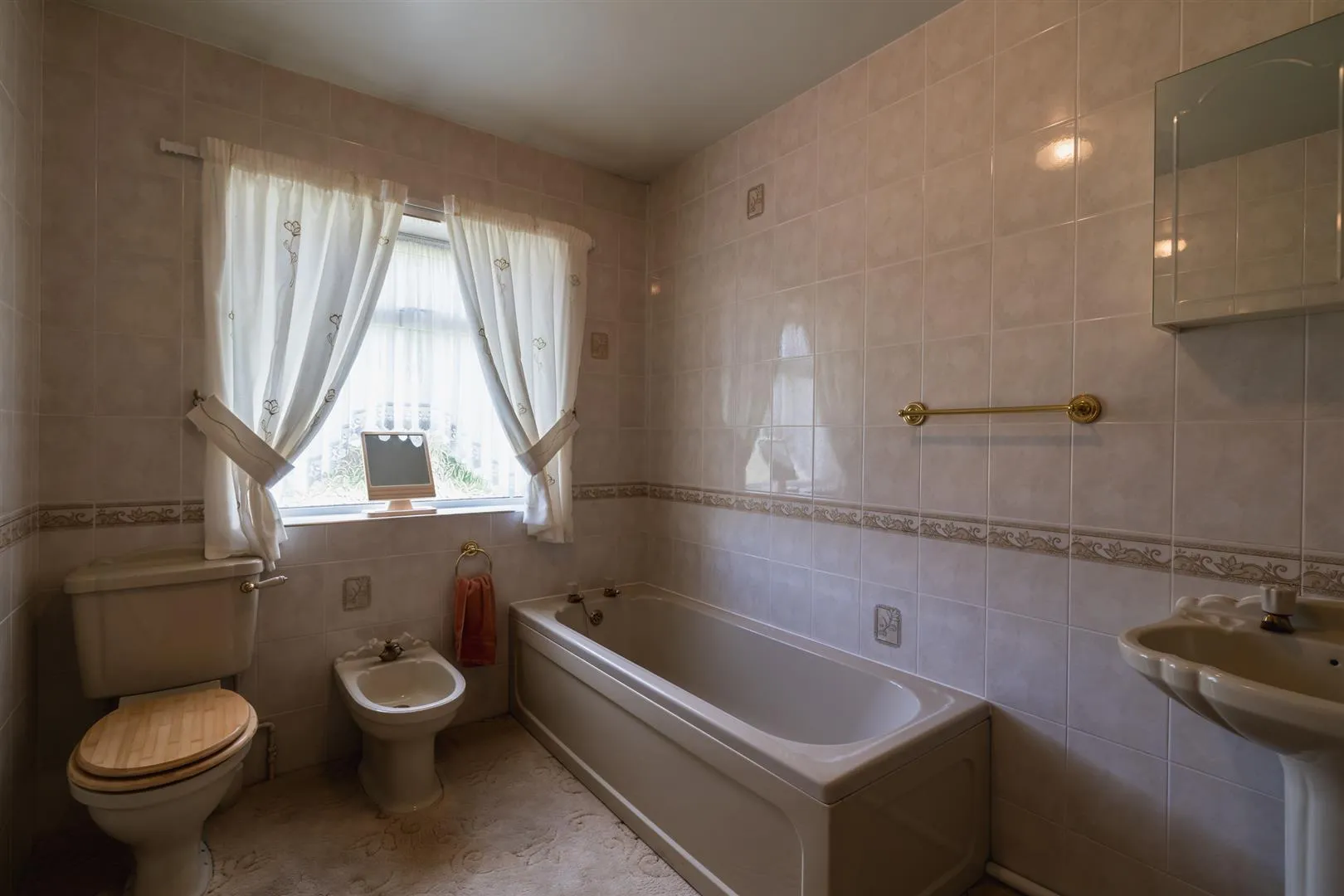 Family Bathroom
Family Bathroom
Having a rear facing UPVC double glazed obscured window, flush light point, tiled walls and a central heating radiator. The suite comprises a low-level WC, a bidet with a mixer tap and a pedestal wash hand basin with a chrome mixer tap and storage above. There is a panelled bath with traditional chrome taps.
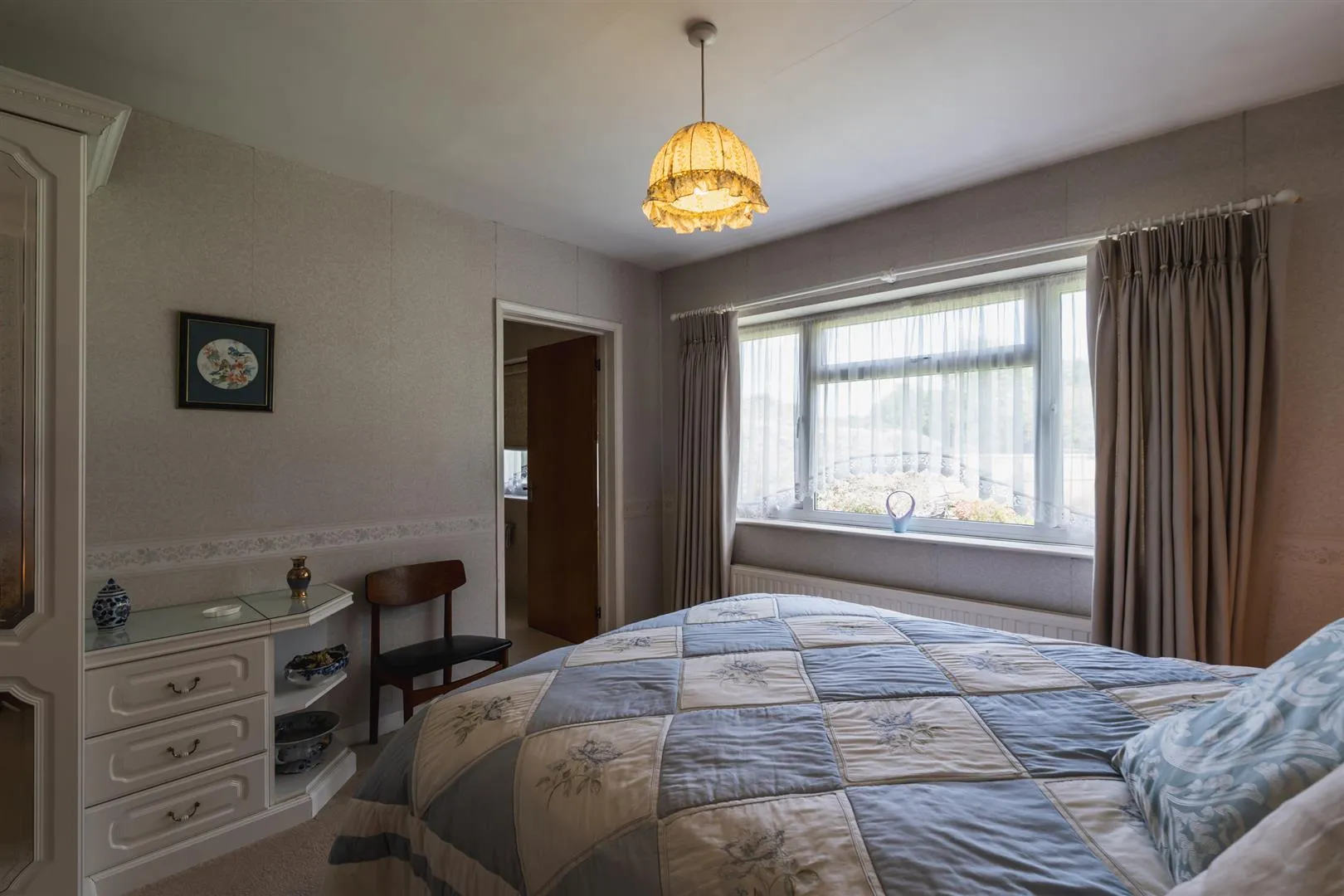 Master Bedroom
Master Bedroom
A large double bedroom with a rear facing UPVC double glazed window, pendant light point and a central heating radiator. Fitted furniture includes drawer units, shelving and short hanging. A timber door opens to the master en-suite shower room.
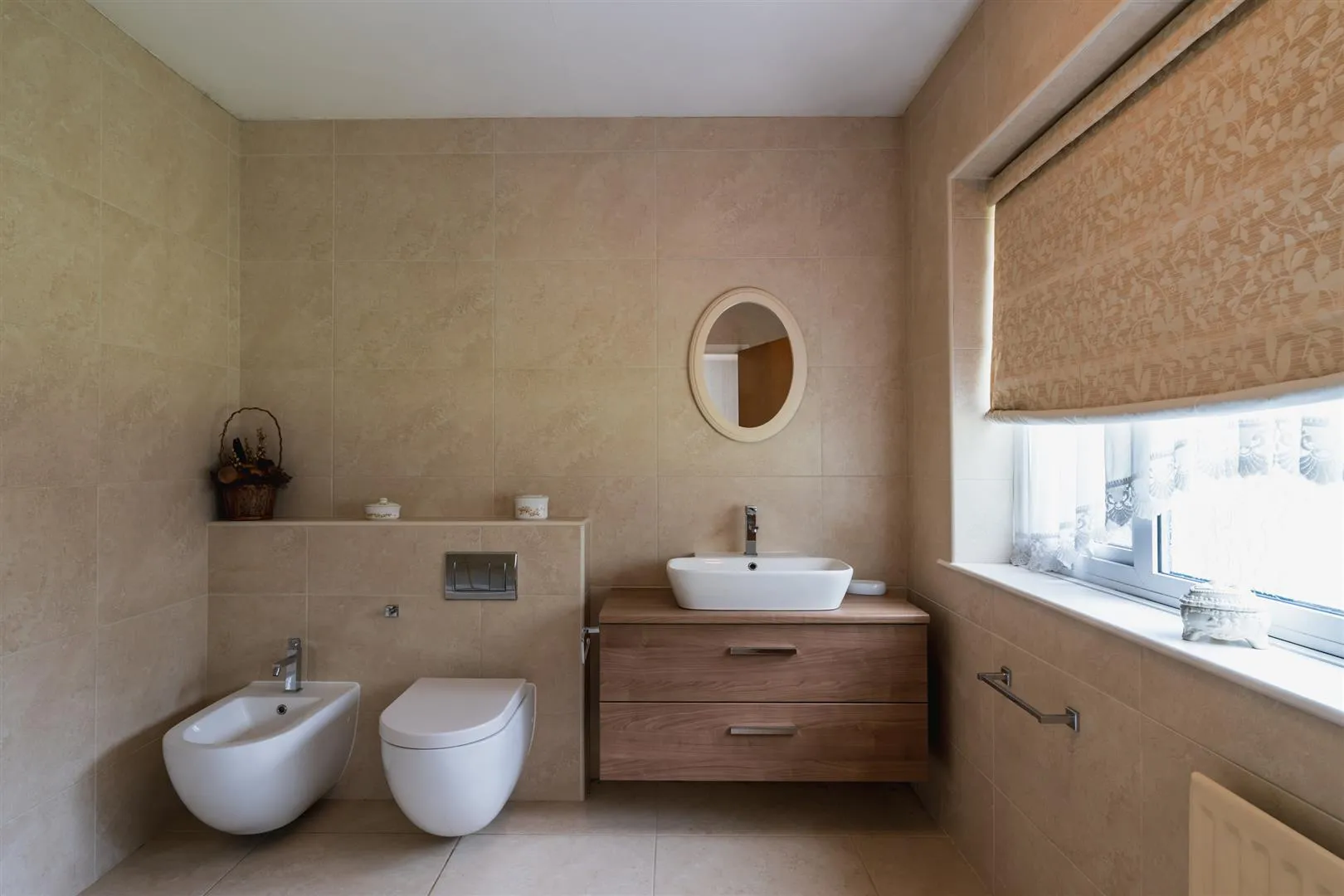 Master En-Suite Shower Room
Master En-Suite Shower Room
Being fully tiled having a rear facing UPVC double glazed obscured window, flush light point and a central heating radiator. The suite comprises a wall-mounted WC, a bidet with a chrome mixer tap and a wash hand basin with a chrome mixer tap and storage beneath. There is a separate shower enclosure with a fitted shower and a glazed screen/door.
 Exterior and Gardens
Exterior and Gardens
To the front of the property there is exterior lighting and an area mainly laid to lawn with mature plants and hedging. A driveway leads to the garage and access can be gained to the main entrance door.
With an up-and-over door, side facing UPVC double glazed obscured windows, light and power. There is shelving and the provision for a washing machine/tumble dryer. A UPVC door with a double glazed obscured panel opens to the left-hand side of the property.
A wrought iron gate opens to the left side of the property, where there is exterior lighting and a water tap. Access can be gained to the garage. A stone paved path leads to the rear of the property.
The rear of the home has exterior lighting and access can be gained to the conservatory. The large rear garden is mainly laid to lawn with mature trees, plants, hedging and a central timber pergola.
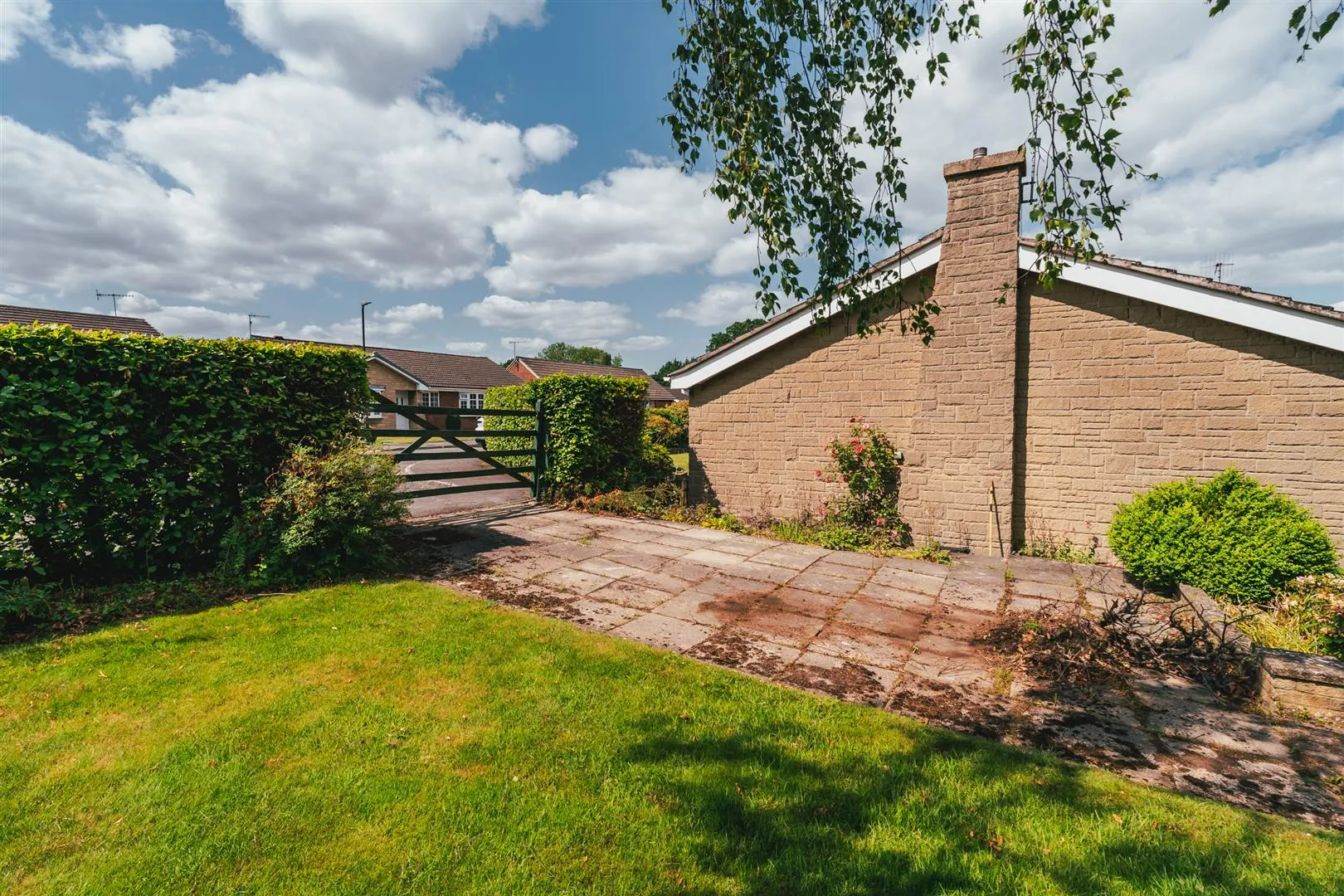 Exterior and Gardens
Exterior and Gardens
The garden wraps around to the right hand side of the property where there is an area mainly laid to lawn with mature trees, a raised planter and a stone flagged driveway large enough to park one vehicle. The path continues to the front of the property. The garden is enclosed by mature hedging and timber fencing.
Curious about the value of your current property? Get a free, no-obligation valuation and see how much you could sell for in today's market.
These results are for a repayment mortgage and are only intended as a guide. Make sure you obtain accurate figures from your lender before committing to any mortgage. Your home may be repossessed if you do not keep up repayments on a mortgage.
This calculation is only a guide. We can't give financial advice, so always check with an adviser. Valid from April 2025, it applies to UK residents buying residential properties in England and Northern Ireland. It doesn't apply if you're buying through a company.