UNDER OFFER
65 Southgrove Road is an elegant four bedroomed terraced property located in a highly sought-after area of Sheffield. Filled with a wealth of character features and sizeable living spaces, this home is perfect for a growing family.
UNDER OFFER
65 Southgrove Road is an elegant four bedroomed terraced property located in a highly sought-after area of Sheffield. Filled with a wealth of character features and sizeable living spaces, this home is perfect for a growing family.
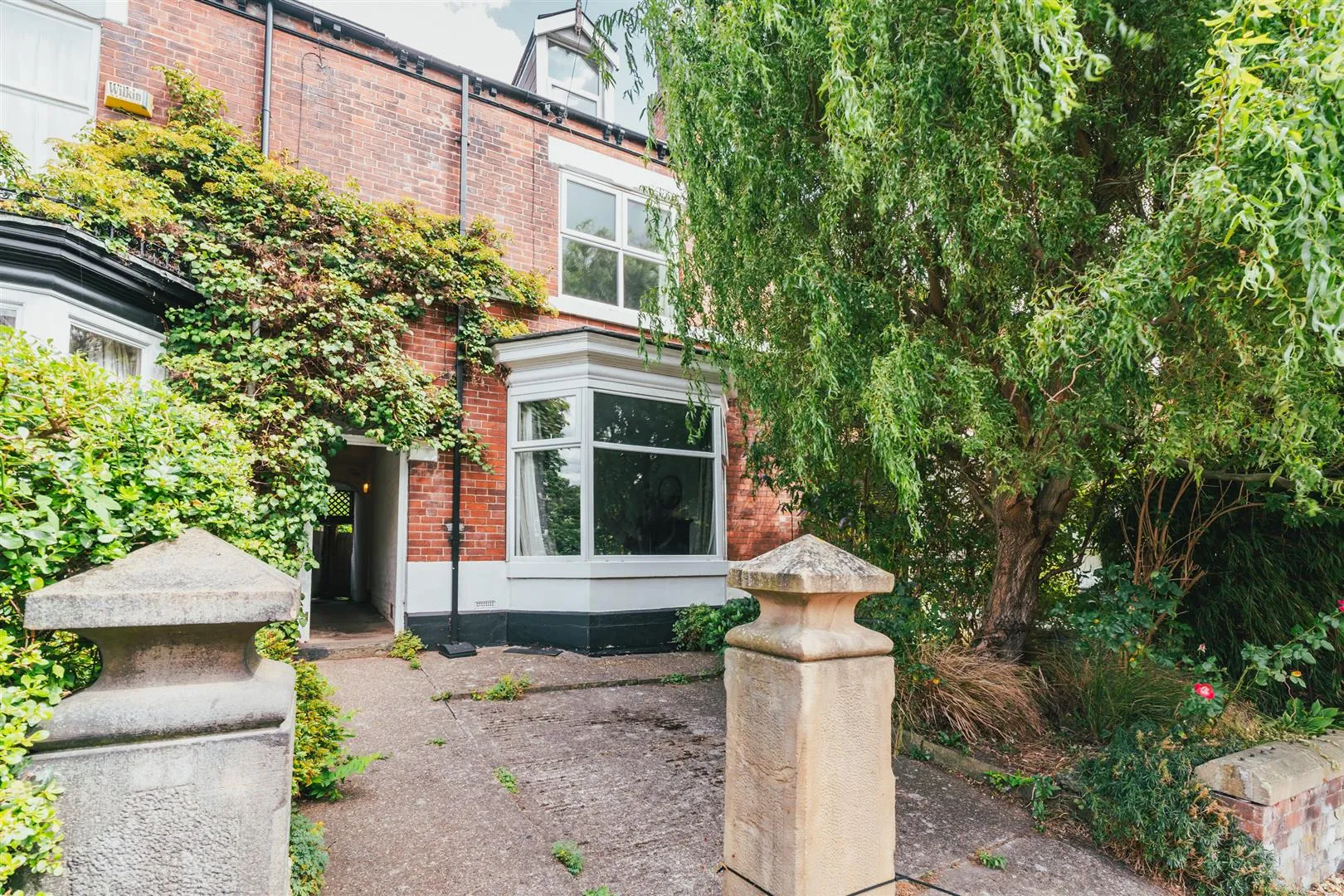 Exterior and Gardens
Exterior and Gardens
On the ground floor is a spacious lounge with a fireplace and a large bay window, a light-filled dining room, a well-appointed kitchen and a utility room. The first floor houses two large double bedrooms and the family bathroom, whilst the second floor contains two additional bedrooms, allowing for flexible living. Externally, the property has an off-road parking space to the front and to the rear is a large garden, ideal for entertaining.
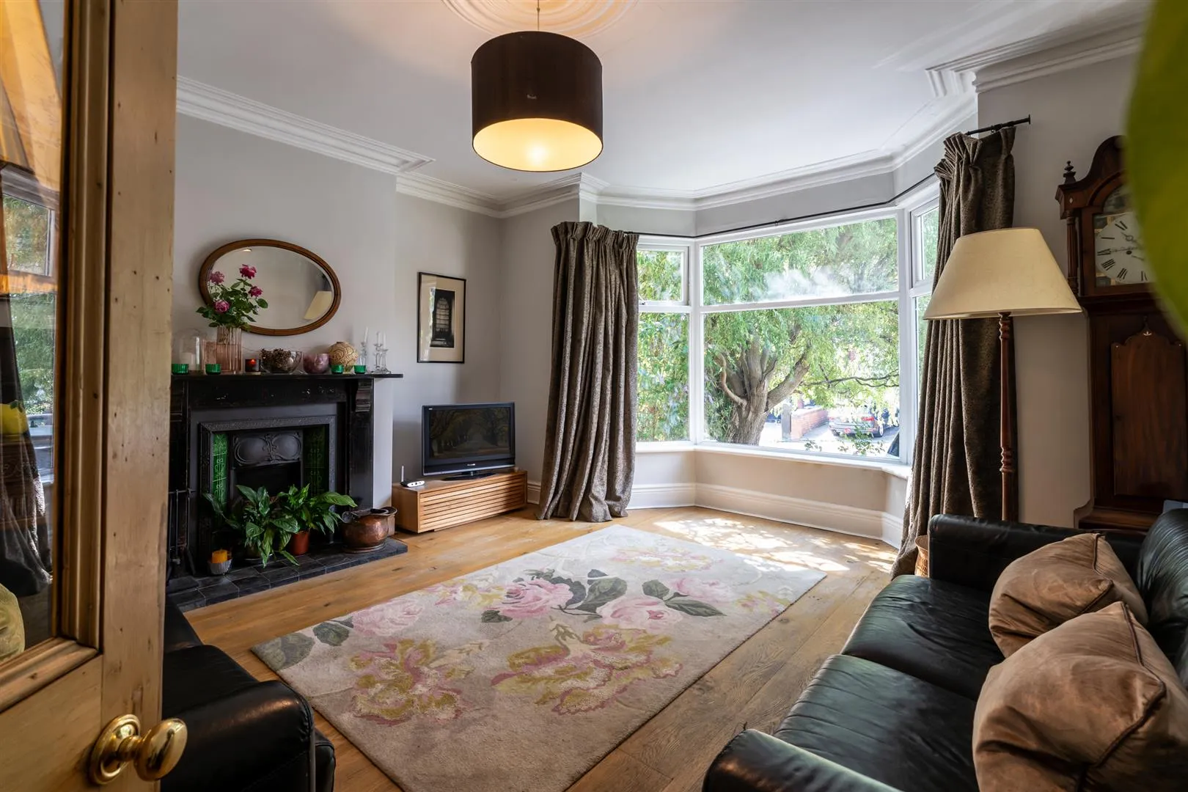
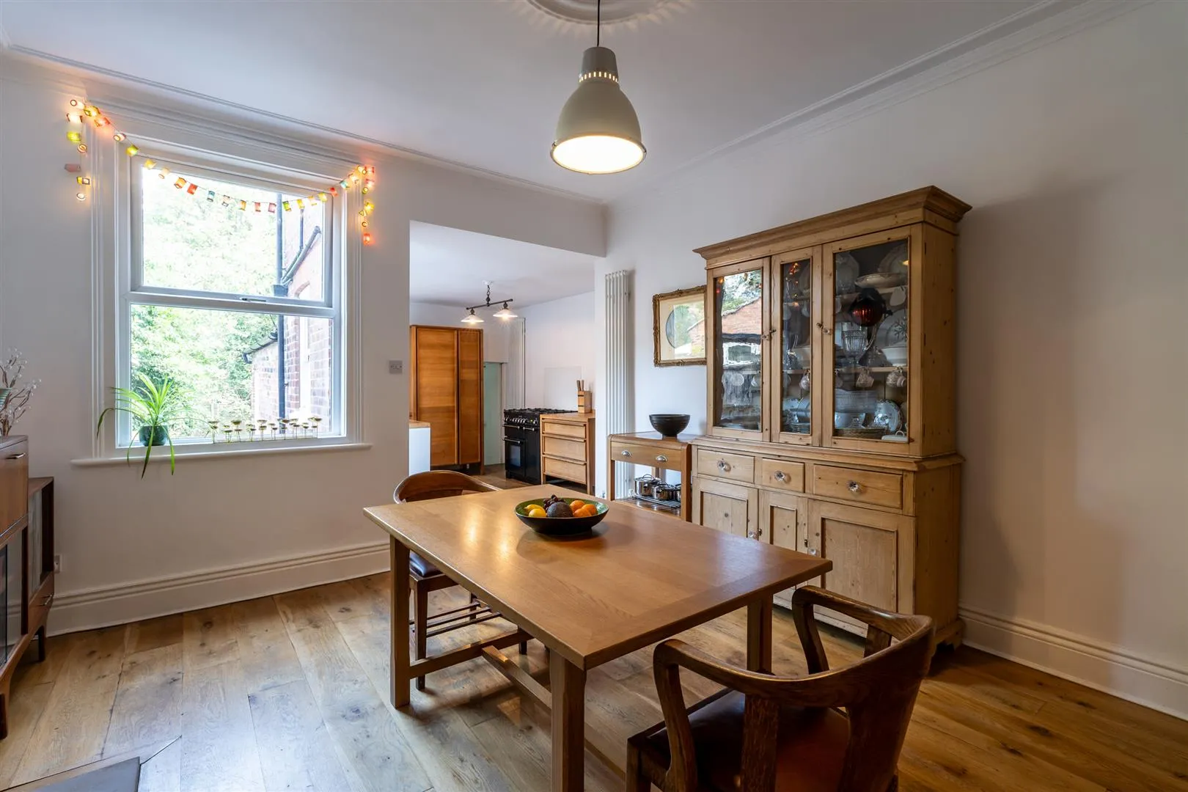
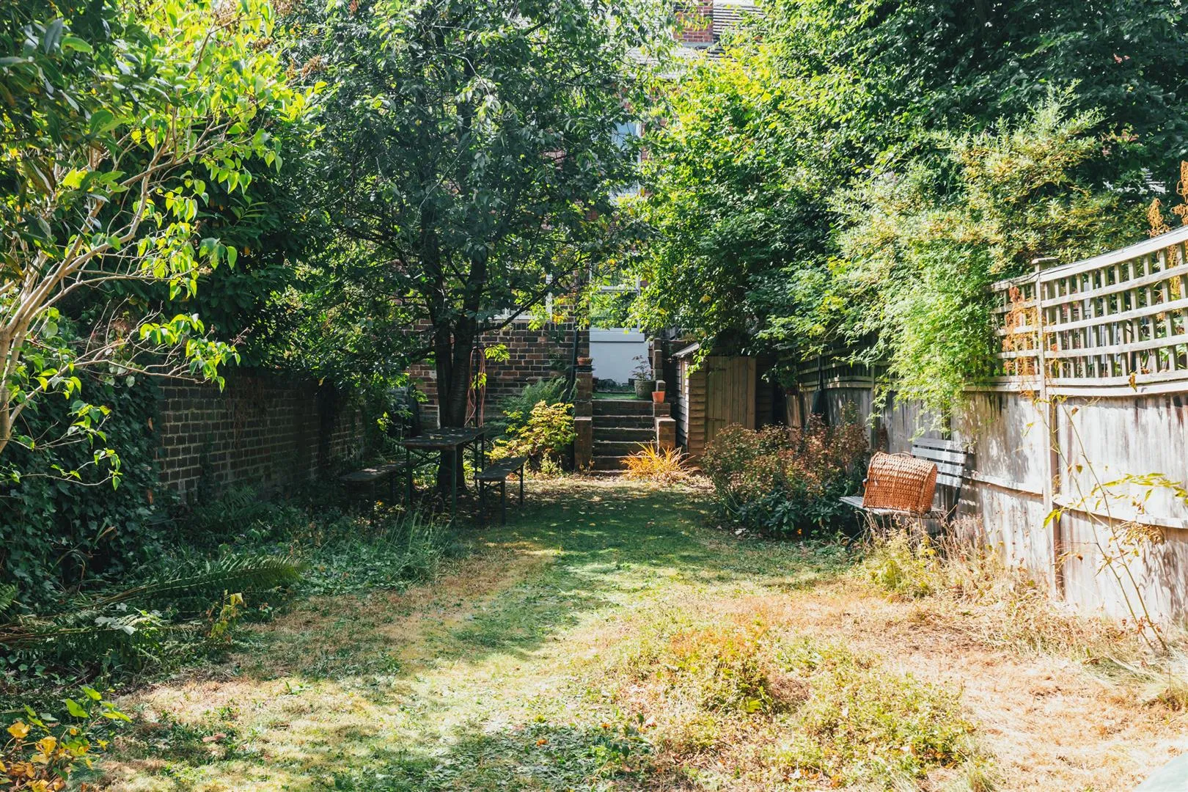
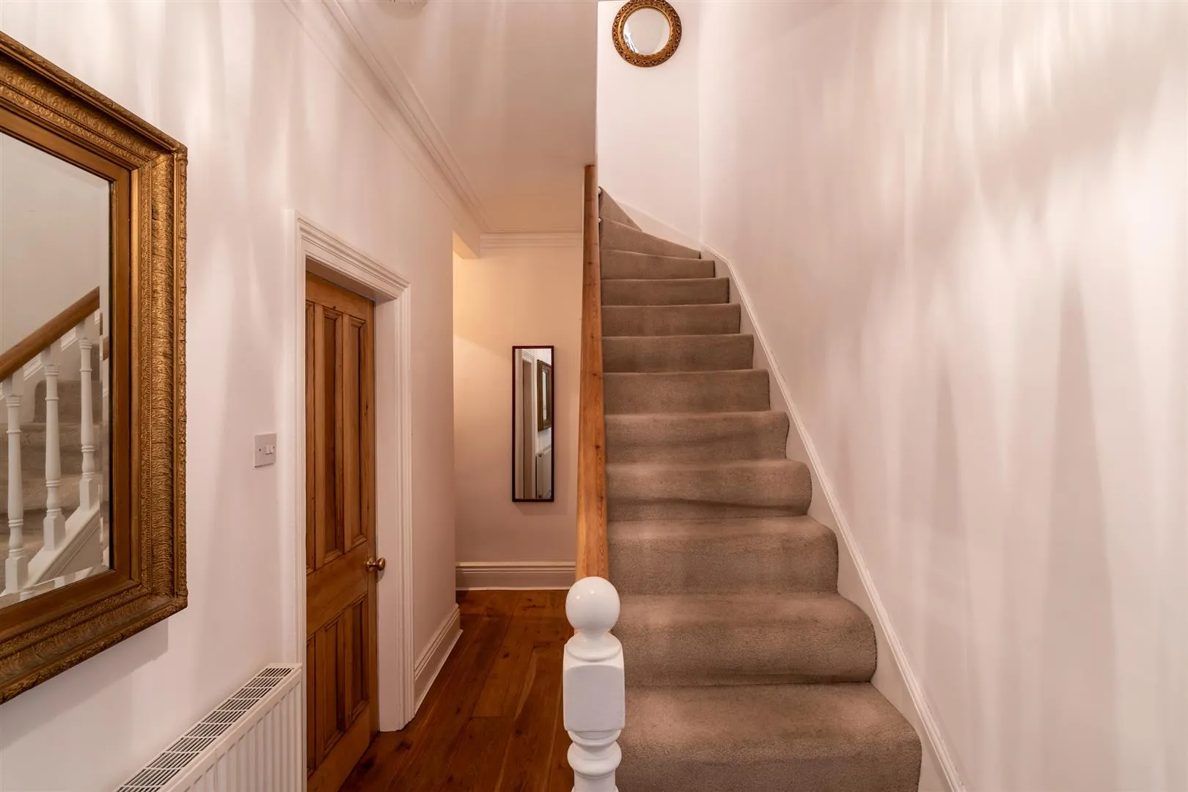
65 Southgrove Road is positioned a short walk away from Ecclesall Road, where there is an array of shops, supermarkets, bars, restaurants and public houses. The property is also within the Groves Community, which offers community-based activities for the surrounding roads, such as street parties and open gardens. There is also convenient access to the Sheffield Botanical Gardens, Endcliffe Park, Bingham Park and Whiteley Woods. Situated within a short walk or drive are all of Sheffield’s hospitals, such as the Sheffield Children’s, the Royal Hallamshire, the Charles Clifford, Weston Park and the two private hospitals Thornbury and Claremont. Additionally, the property is well-situated for multiple public transport links, such as bus routes to the surrounding areas and the Sheffield and Dore train stations are a short drive away. Popular locations in the Peak District can be reached in a reasonable time, including Castleton, Bakewell and a host of outdoor trails.
The property briefly comprises on the ground floor: Entrance hallway, lounge, dining room, inner hallway, kitchen, utility room and WC.
On the basement level: Cellar 1, cellar 2 and cellar 3.
On the first floor: Landing, family bathroom, bedroom 2, storage cupboard and bedroom 1.
On the second floor: Landing, bedroom 4 and bedroom 3.
A timber door with obscured glazed panels and a panel above opens to the entrance hallway.
 Entrance Hallway
Entrance Hallway
A spacious hallway having a coved ceiling, pendant light point with a decorative ceiling rose, central heating radiator, deep skirtings and oak flooring. Timber doors open to the lounge, dining room and cellar.
 Lounge
Lounge
A characterful lounge with a wide front facing UPVC double glazed bay window, coved ceiling, pendant light point with a decorative ceiling rose, central heating radiator, TV/aerial point, deep skirtings and oak flooring. The focal point of the room is the fireplace with a timber mantle and tiled hearth.
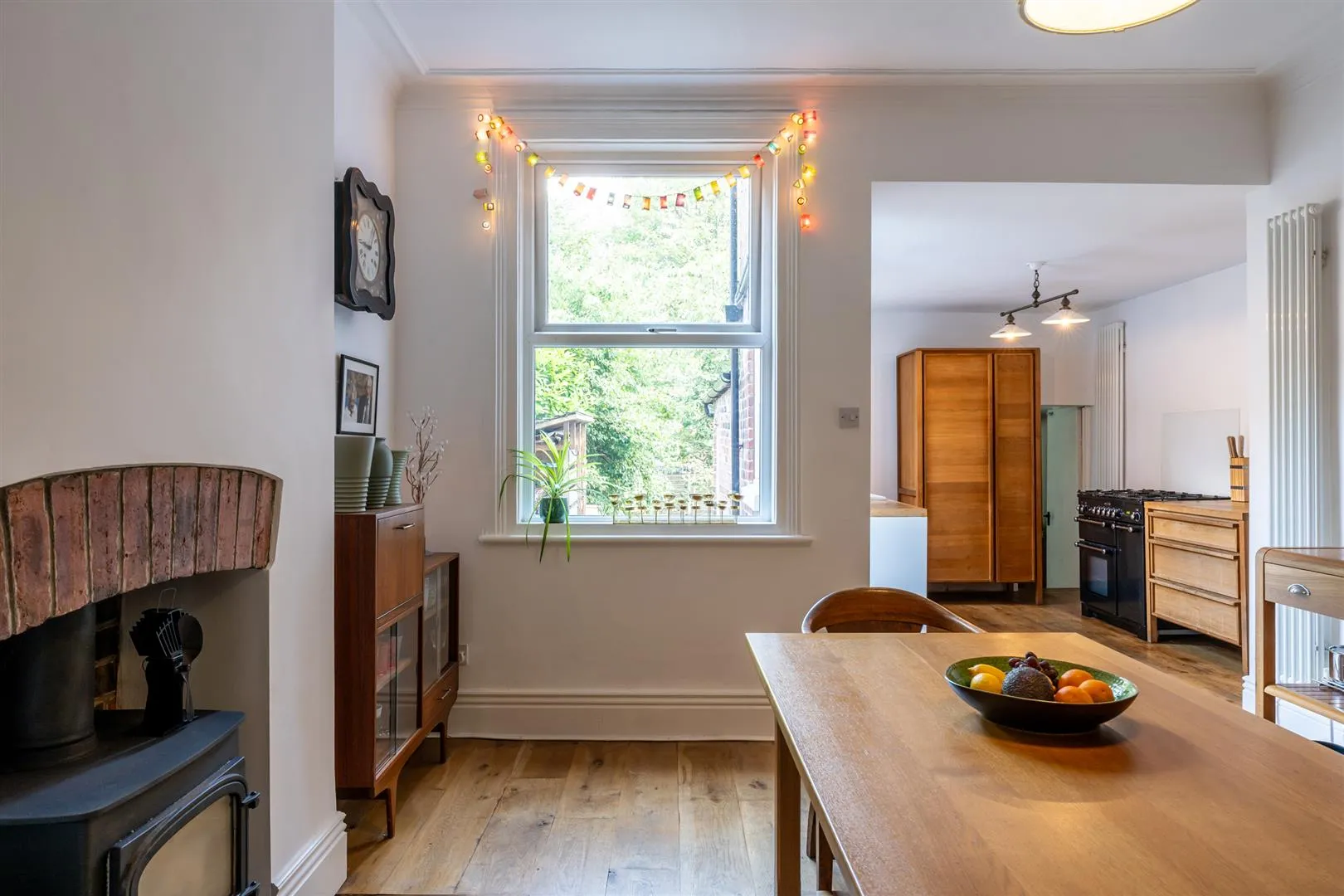 Dining Room
Dining Room
A beautiful dining room with a rear facing UPVC double glazed window, coved ceiling, pendant light point with a decorative ceiling rose, central heating radiators, deep skirtings and oak flooring. The focal point of the room is the Clearview log burner with a stone surround and hearth. The dining room flows into the kitchen through a connective opening.
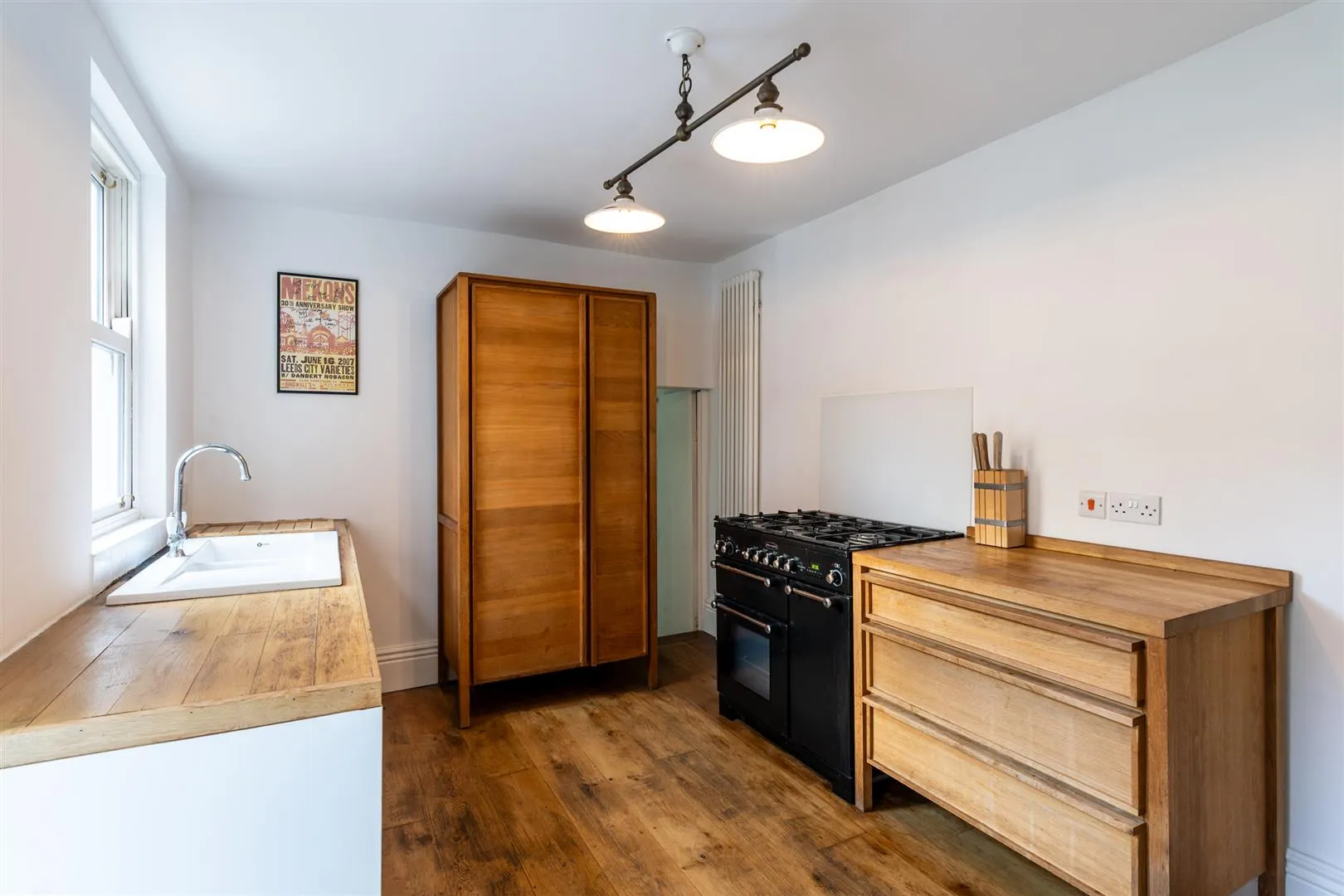 Kitchen
Kitchen
A well-appointed kitchen having a side facing timber double glazed sash window, a side facing timber double glazed panel, pendant light point, central heating radiator, deep skirtings and oak flooring. There are base units that incorporate a timber work surface and a 1.5 bowl sink with a chrome mixer tap. Appliances include a Rangemaster cooker and there is the provision for a dishwasher. A timber door with glazed panels opens to the inner hallway. A timber door opens to the utility room.
Having a rear facing timber double glazed window and a wall mounted light point. There is a base unit with a 1.0 bowl sink that has traditional chrome taps. Timber doors open to the WC and to the rear of the property.
Having a low-level WC.
Having pendant light points, central heating radiator and deep skirtings.
From the entrance hallway, a timber door opens to the:
Having light. A timber door opens to cellar 1 and openings give access to cellar 2 and cellar 3.
Useful areas for storage with light and power.
From the entrance hallway, a staircase with a timber handrail and balustrading rises to the first floor.
Having pendant light points and a central heating radiator. Timber doors open to the family bathroom, bedroom 2, storage cupboard and bedroom 1.
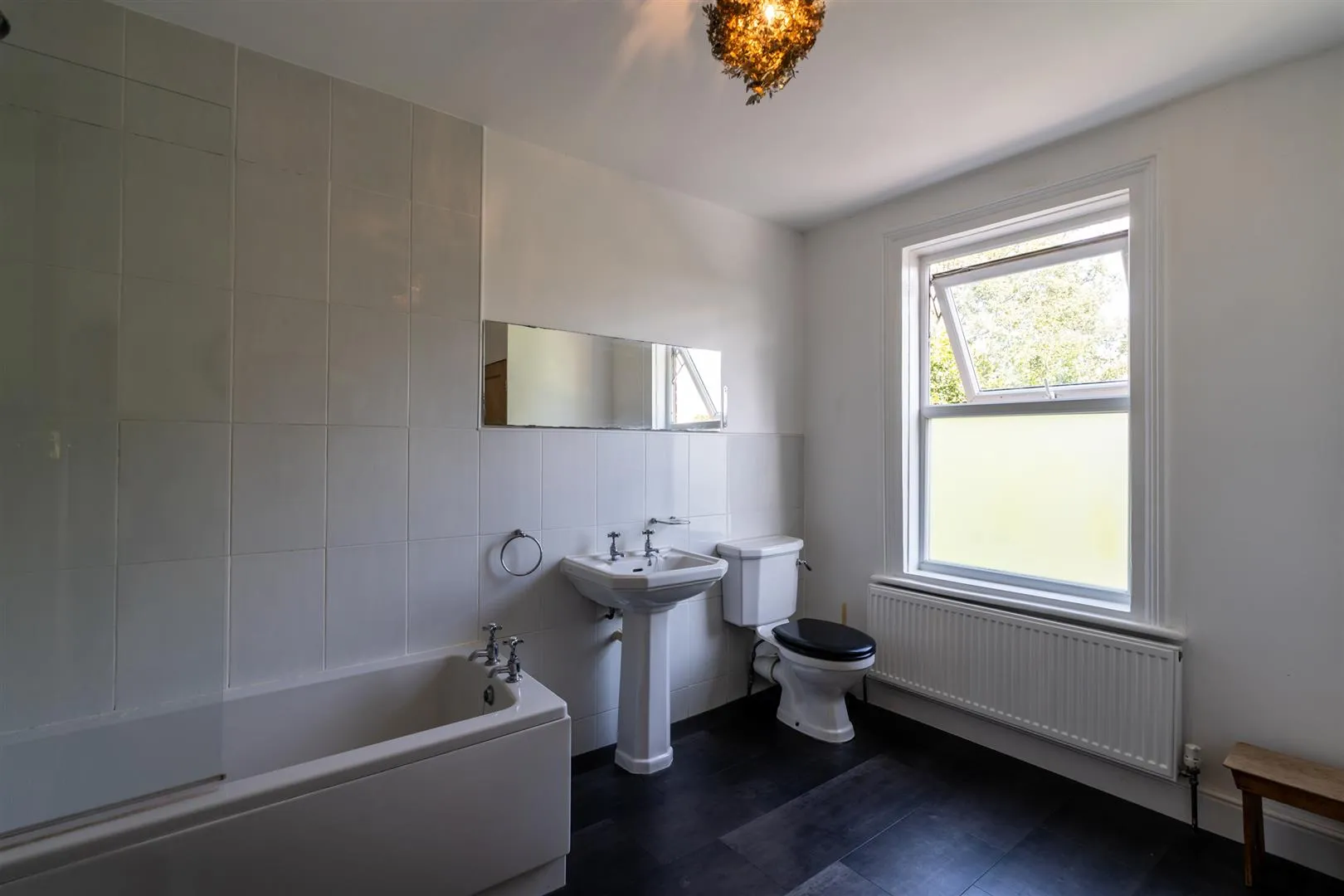 Family Bathroom
Family Bathroom
Having a rear facing UPVC double glazed window, pendant light point, central heating radiator and a chrome heated towel rail. A suite in white comprises a low-level WC and a pedestal wash hand basin with traditional chrome taps. There is a panelled bath with traditional chrome taps, a fitted shower, an additional hand shower facility and a glazed screen. A cupboard houses the Vaillant boiler.
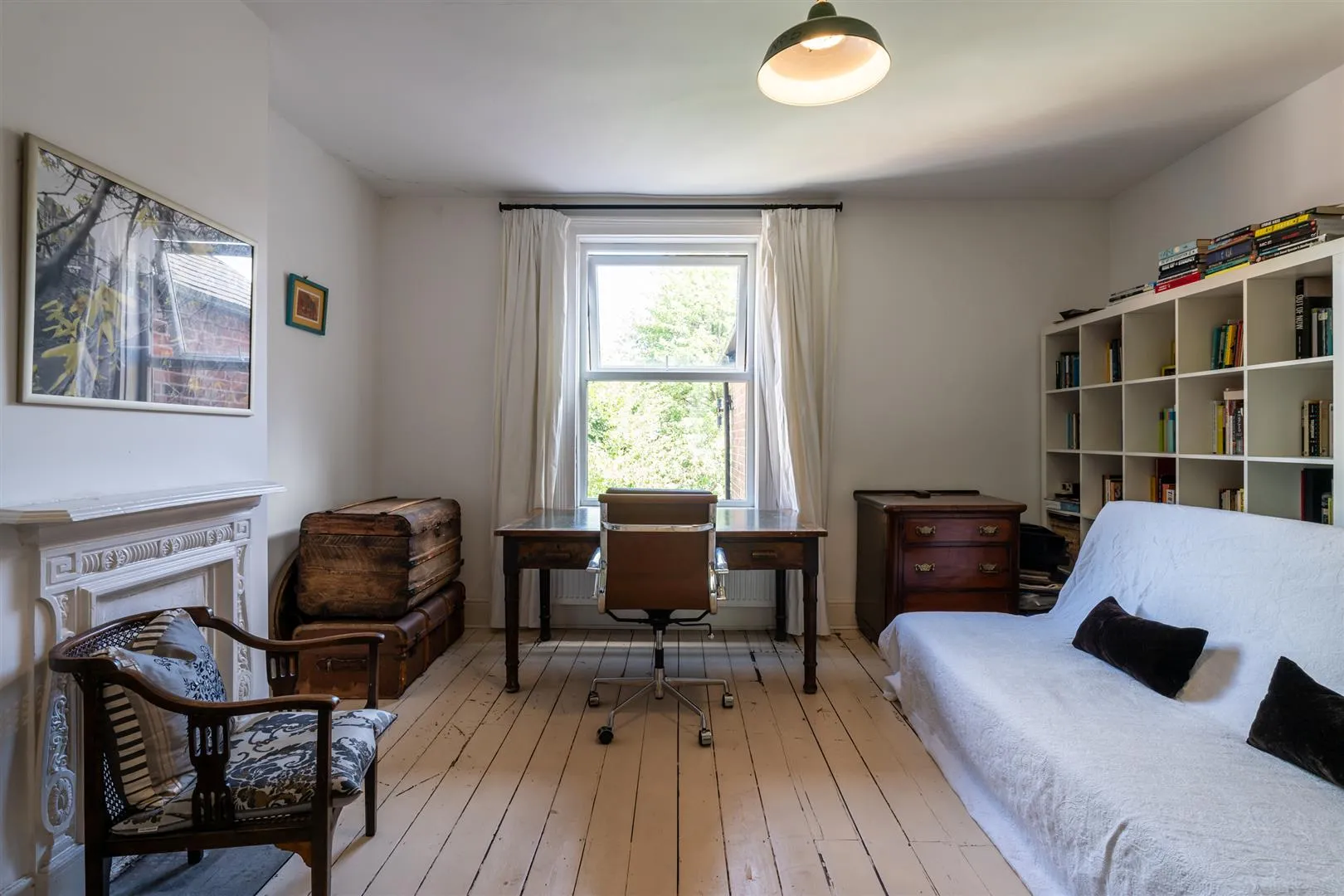 Bedroom 2
Bedroom 2
A double bedroom with a rear facing UPVC double glazed window, pendant light point with a decorative ceiling rose, central heating radiator, deep skirtings and pine flooring. The focal point of the room is the original decorative fireplace with a slate hearth.
A useful area for storage with a pendant light point.
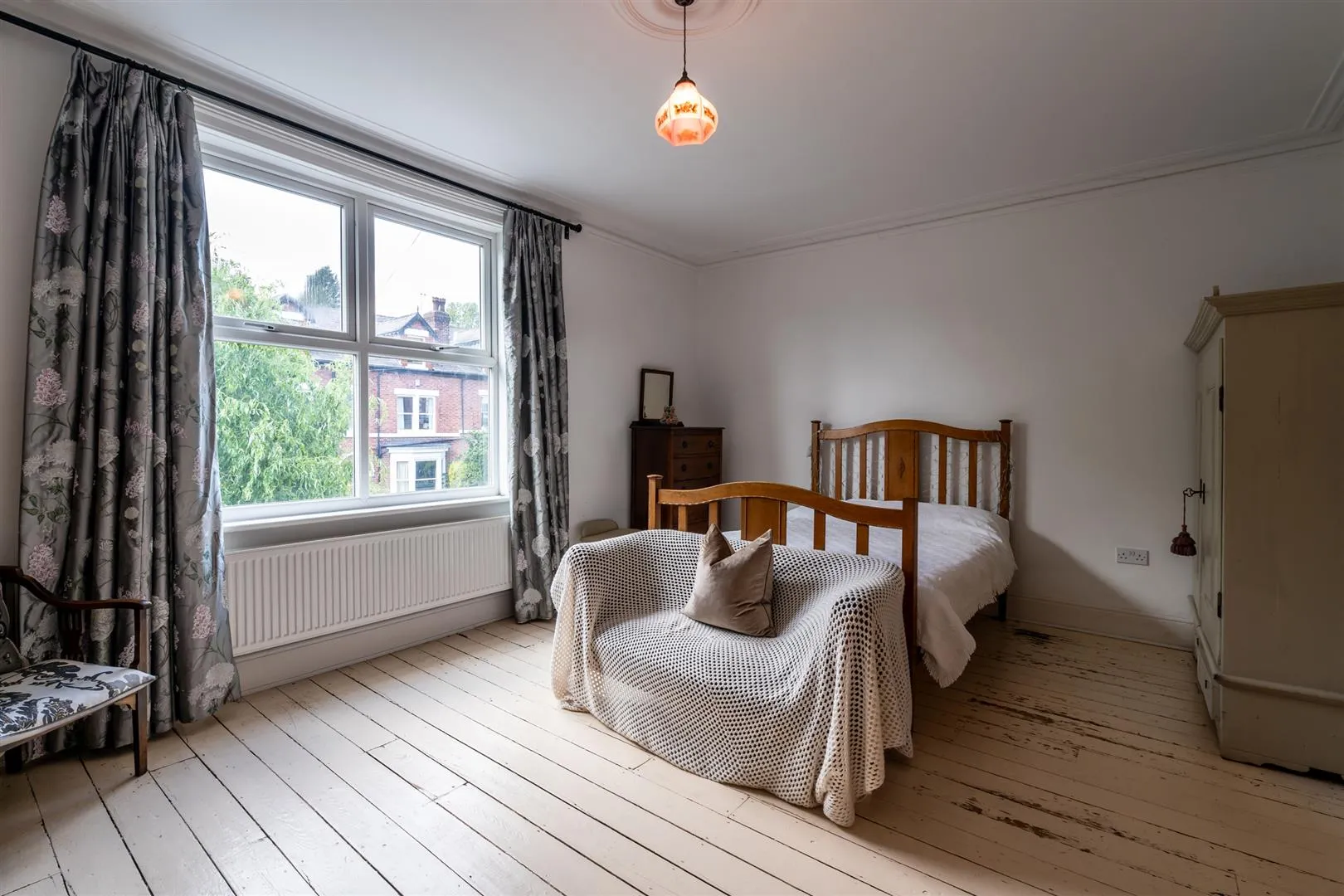 Bedroom 1
Bedroom 1
Another double bedroom having a front facing UPVC double glazed window, coved ceiling, pendant light point with a decorative ceiling rose, central heating radiators, deep skirtings and pine flooring. The focal point of the room is the original decorative cast-iron fireplace.
From the landing, a staircase with a timber handrail and balustrading rises to the second floor.
With a glazed roof panel, pendant light point and a central heating radiator. Timber doors open to bedroom 4 and bedroom 3.
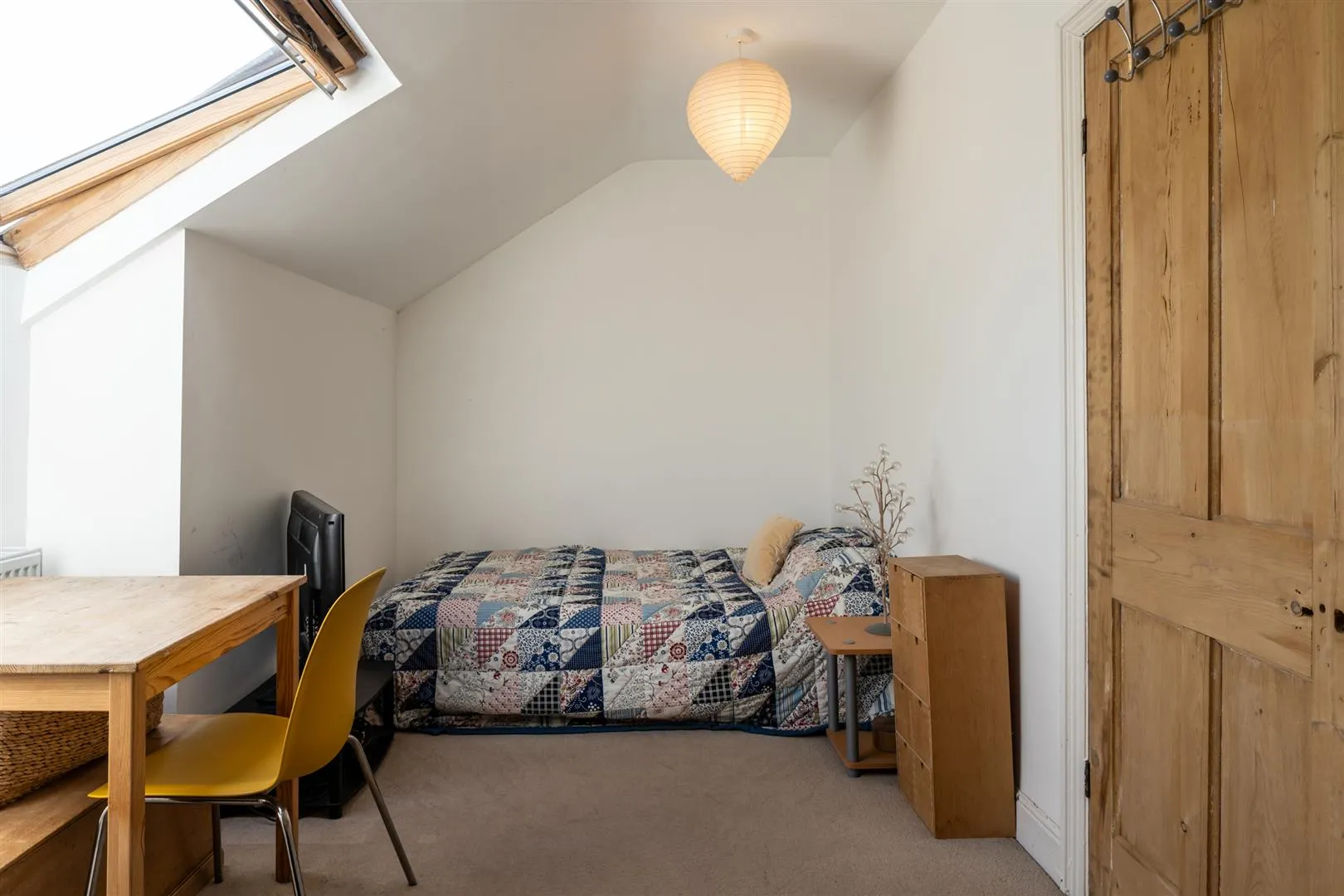 Bedroom 4
Bedroom 4
Having a Velux roof window, pendant light points and a central heating radiator.
With a front facing UPVC double glazed window, pendant light point and a central heating radiator.
With a front facing UPVC double glazed window, pendant light point and a central heating radiator.
To the front of the property is a driveway with parking for one vehicle and mature trees and shrubs. A path leads to a timber door which opens to a shared alleyway.
The shared alleyway has lighting and access can be gained to the main entrance door. A timber gate opens to the rear of the property.
The rear has exterior lighting and a stone flagged patio. There is a wood store and an Astro-turf area leading to steps that descend to the rear garden.
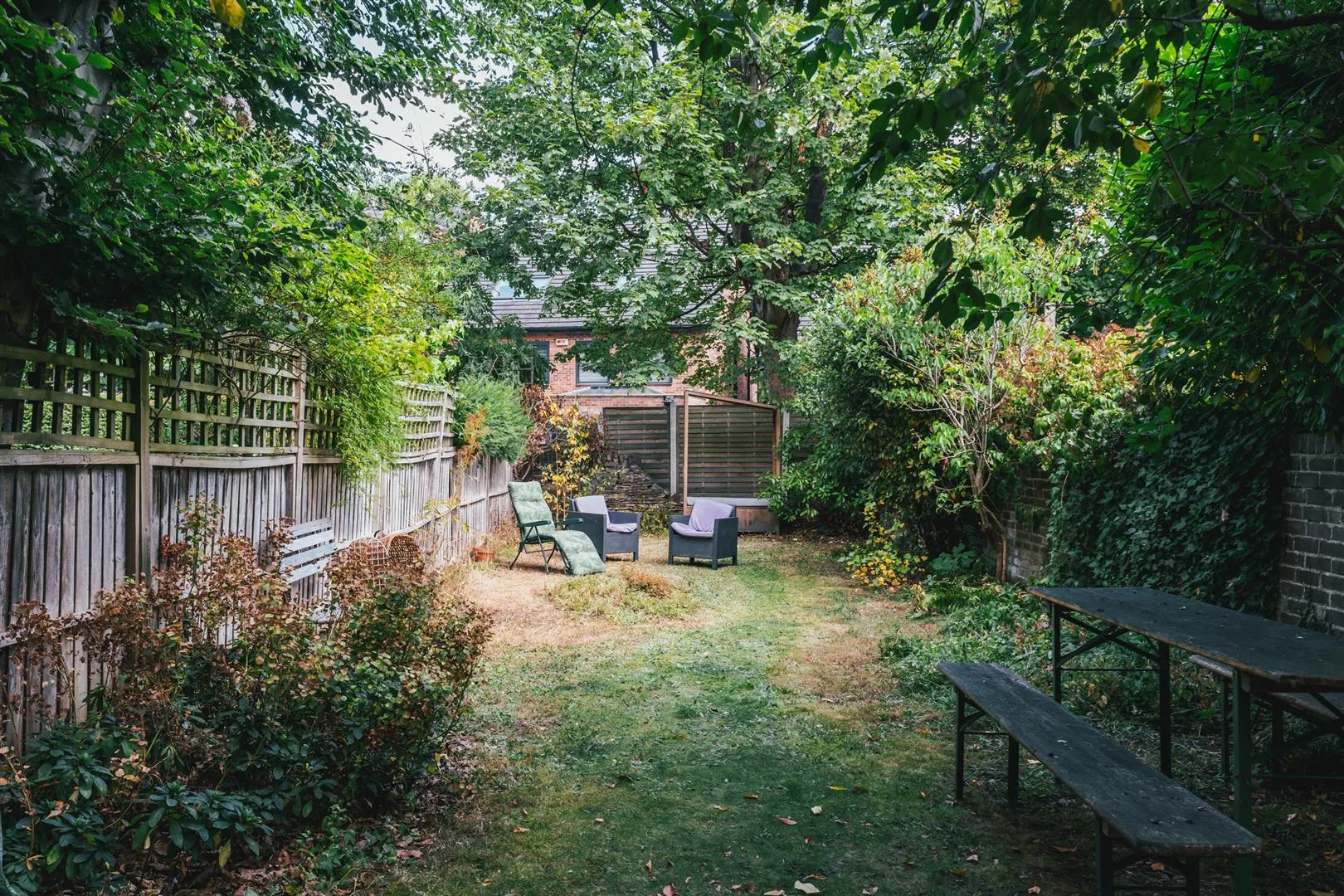 Exterior and Gardens
Exterior and Gardens
The garden is mainly laid to lawn and has mature trees and plants including a flowering cherry tree and lilac, bay and silver birch trees. It is enclosed by stone walling and timber fencing.
Freehold
D
Mains gas, mains electric, mains water and mains drainage. The broadband is ADSL and the mobile signal quality is very good.
There is shared access in the alleyway.
None and the flood risk is very low.
Curious about the value of your current property? Get a free, no-obligation valuation and see how much you could sell for in today's market.
These results are for a repayment mortgage and are only intended as a guide. Make sure you obtain accurate figures from your lender before committing to any mortgage. Your home may be repossessed if you do not keep up repayments on a mortgage.
This calculation is only a guide. We can't give financial advice, so always check with an adviser. Valid from April 2025, it applies to UK residents buying residential properties in England and Northern Ireland. It doesn't apply if you're buying through a company.