UNDER OFFER
694 Chatsworth Road is an outstanding four bedroomed detached home set within a sizeable plot of approximately 0.77 acres. Renovated to an impressive standard, the property offers versatile accommodation that perfectly balances character with the demands of modern living.
UNDER OFFER
694 Chatsworth Road is an outstanding four bedroomed detached home set within a sizeable plot of approximately 0.77 acres. Renovated to an impressive standard, the property offers versatile accommodation that perfectly balances character with the demands of modern living.
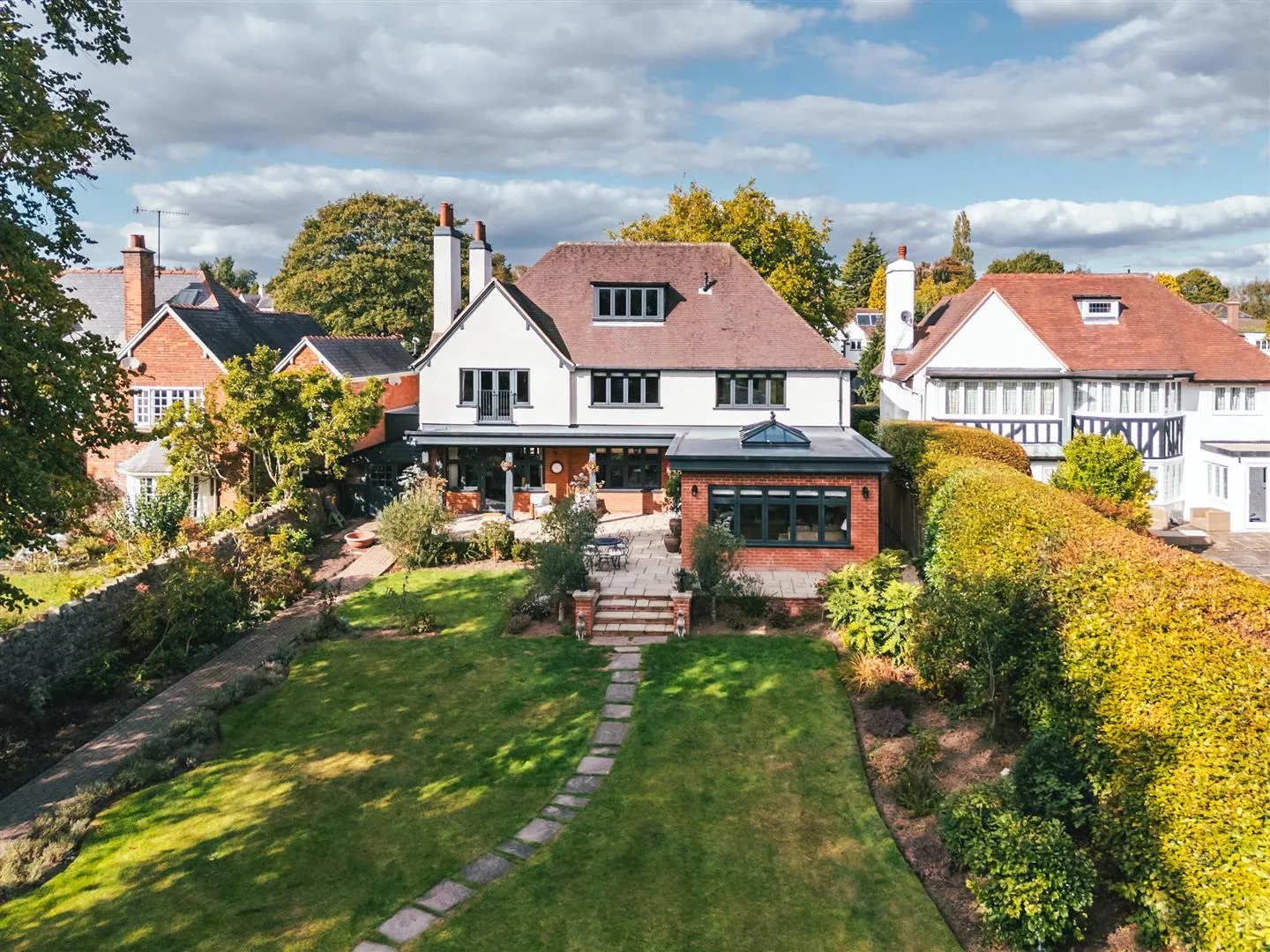 Exterior & Gardens
Exterior & Gardens
Across the ground floor are well-proportioned reception rooms, including a tasteful formal dining room and a lounge that enjoys views over the rear garden. At the heart of the home is the open plan living kitchen, designed for both everyday family living and entertaining. This light-filled space benefits from double doors opening to the garden and an electric double-glazed roof lantern. The kitchen is fitted with integrated appliances, including an electric AGA. The ground floor is completed by a utility room and WC. The basement level has a laundry room.
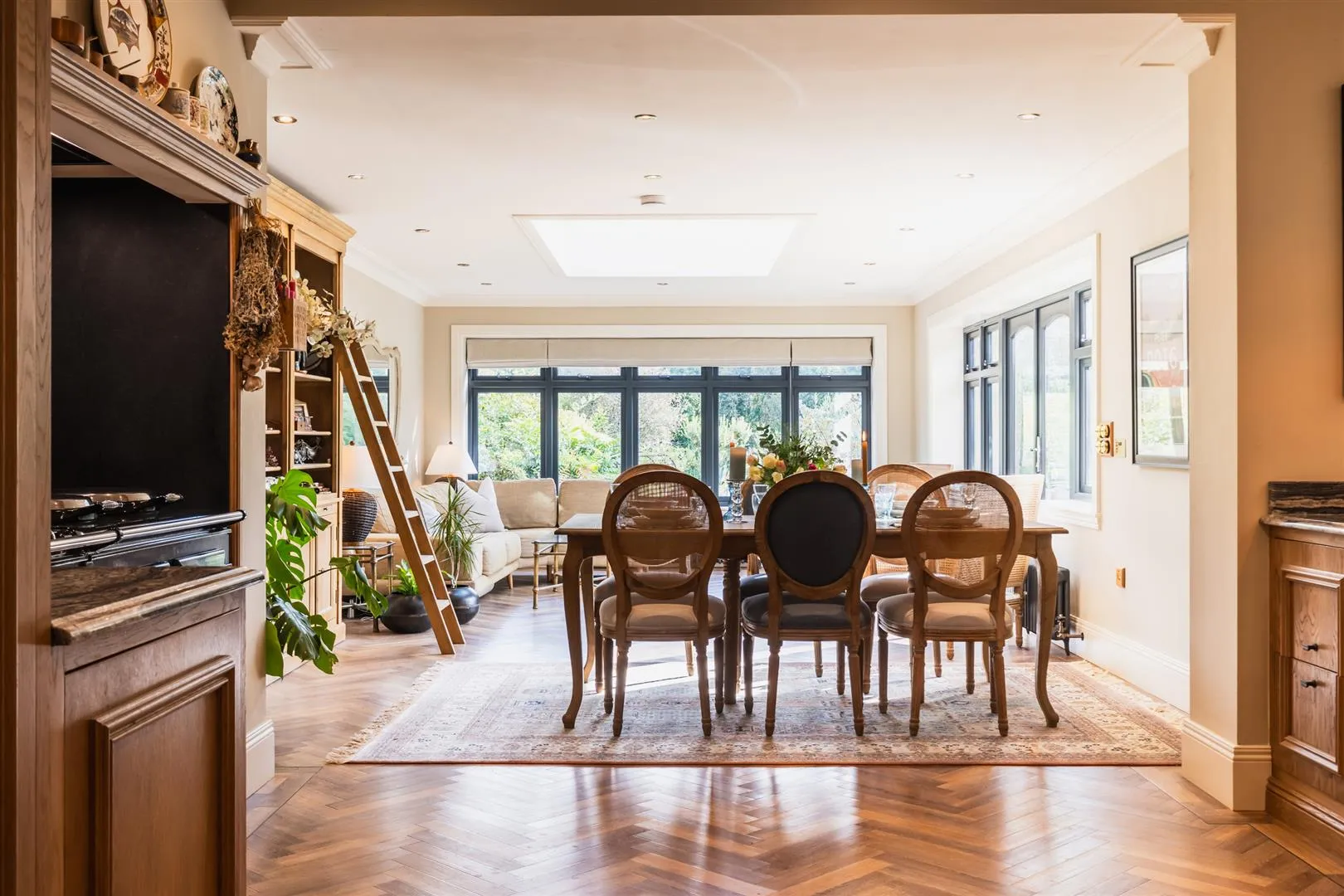
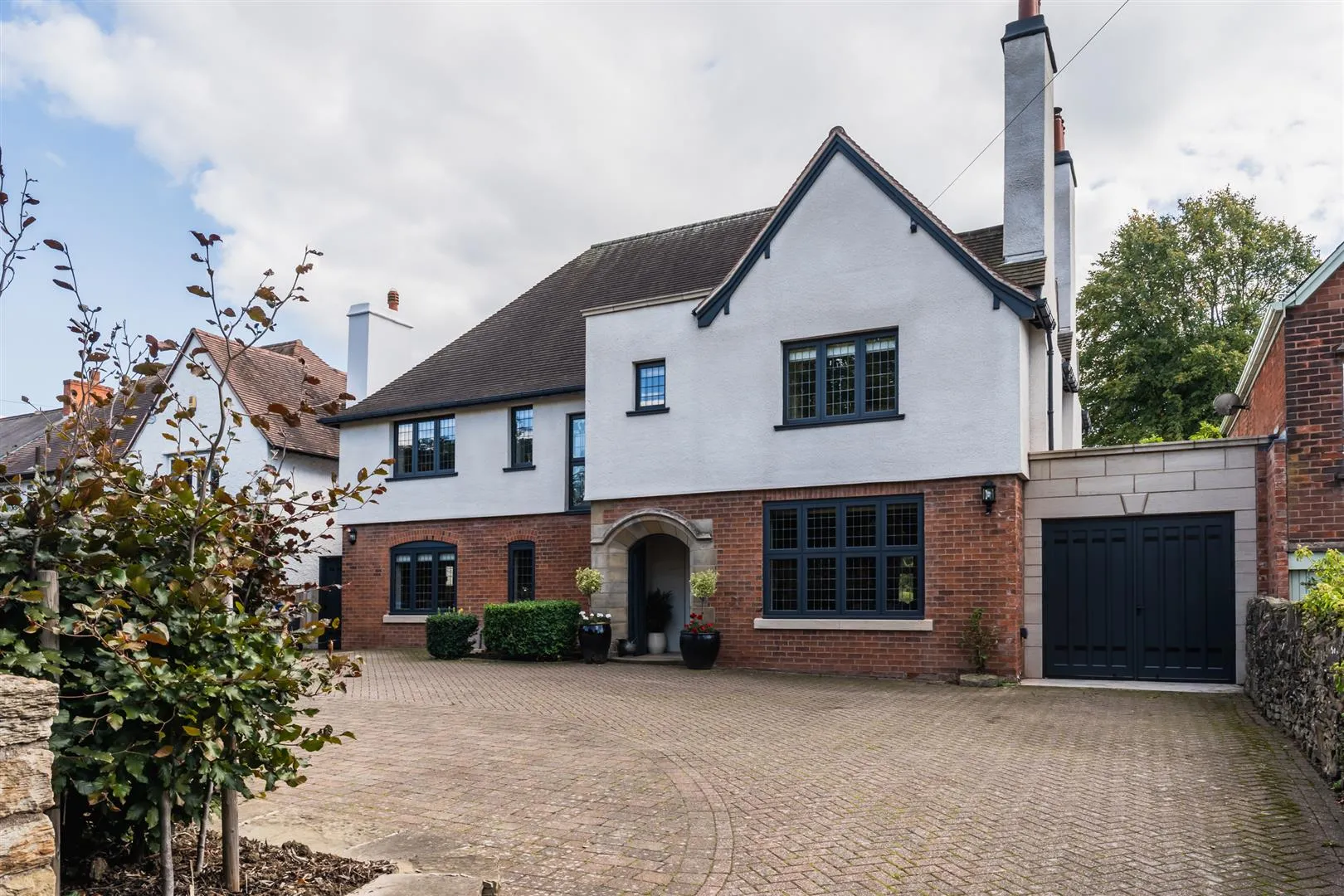

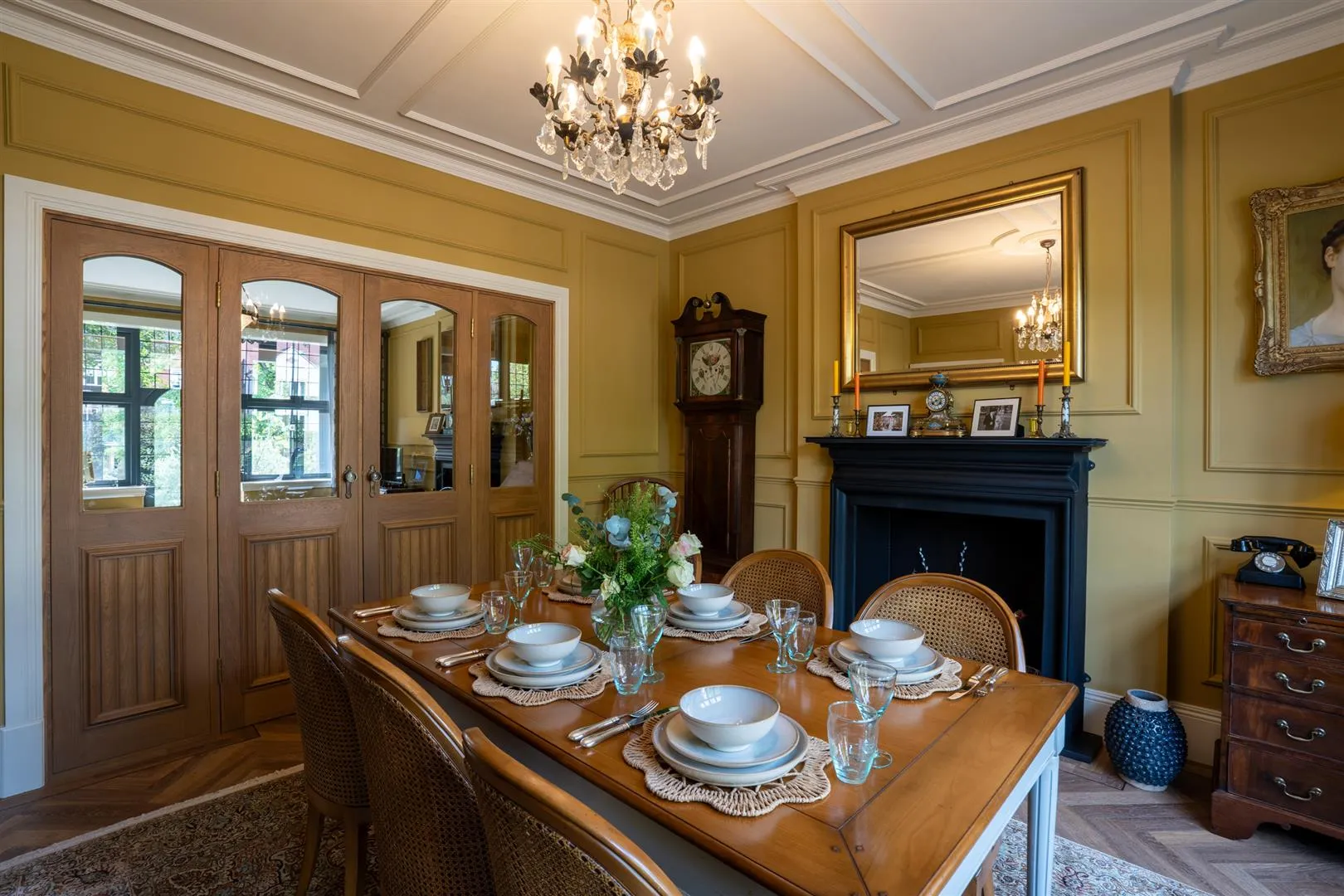
On the first floor, there are three generously sized double bedrooms (one with an en-suite shower room), together with a family bathroom. A further bedroom is located on the second floor, accompanied by two useful storage spaces. The layout ensures the home is well-suited to the needs of a growing family.
Externally, the property makes a striking first impression with a large frontage. To the rear, there is an extensive garden that includes two covered outdoor dining areas, garden store, additional covered dining area, entertaining spaces, and different lawned areas bordered by mature trees and planting.
Available by separate negotiation is additional land, featuring an outbuilding positioned at the top of the plot and enjoying views across established woodland.
The property is close to the local amenities of Chesterfield with its extensive number of shops, restaurants and public houses. Sheffield can be reached in approximately 25 minutes by car, for access to further amenities, and popular Peak District locations such as Chatsworth House, Bakewell and Matlock are close by. There is also good access to the M1 motorway network for journeys further afield. Chesterfield railway station can be reached in under 10 minutes, with direct trains to Derby, Nottingham, Sheffield, Leeds, Manchester and Birimingham.
The property briefly comprises on the ground floor: Entrance hall, WC, formal dining room, lounge, living kitchen, pantry, utility room, pantry 2.
Basement level: Laundry room.
On the first floor: Landing, master dressing room, master en-suite shower room, master bedroom, bedroom 3, family bathroom, bedroom 2 and bedroom 2 dressing room.
On the second floor: Bedroom 4, storage room 1, storage room 2, eaves storage.
Outbuildings: Garage, covered outdoor kitchen 1, covered outdoor kitchen 2 and garden store.
Available by separate negotiation: Outbuilding and land.
A heavy timber door with a feature stained glass panel opens to the:
With a pendant light point, central heating radiator and parquet timber flooring. Timber doors open to the WC, formal dining room, lounge, living kitchen and utility room.
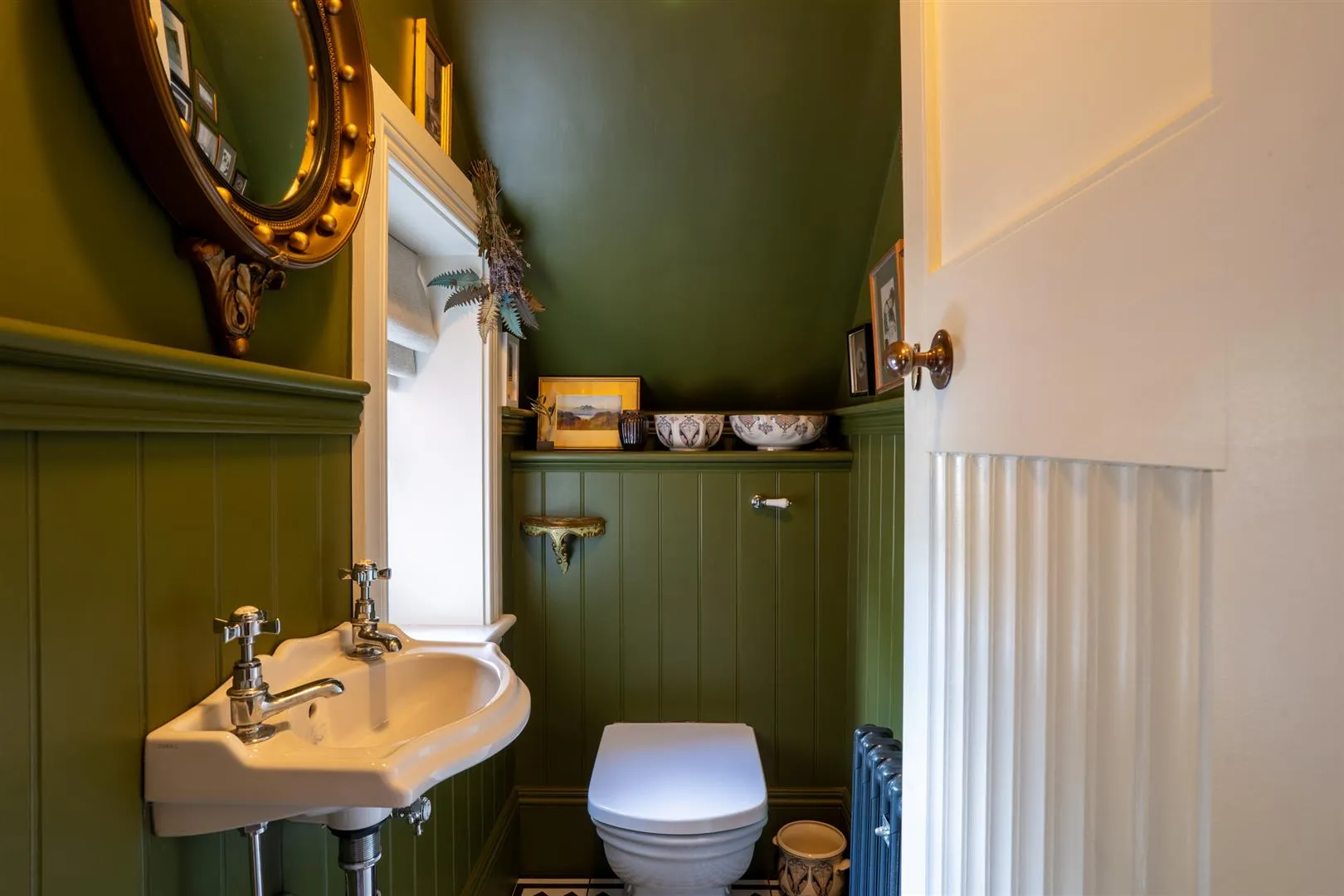 WC
WC
Having a front facing timber double glazed window, flush light point, cast iron central heating radiator and tiled flooring. There is a suite in white comprising a low-level WC and a wall mounted wash hand basin with traditional chrome taps.
 Formal Dining Room
Formal Dining Room
A tasteful dining room, having a timber front facing double glazed window, pendant light point with a decorative ceiling rose, coved ceiling, decorative panelling, cast iron central heating radiator, deep skirtings and herringbone flooring. The focal point of the room is the decorative fireplace with a cast iron surround, mantle and hearth. Double timber doors with double glazed panels open to the lounge.
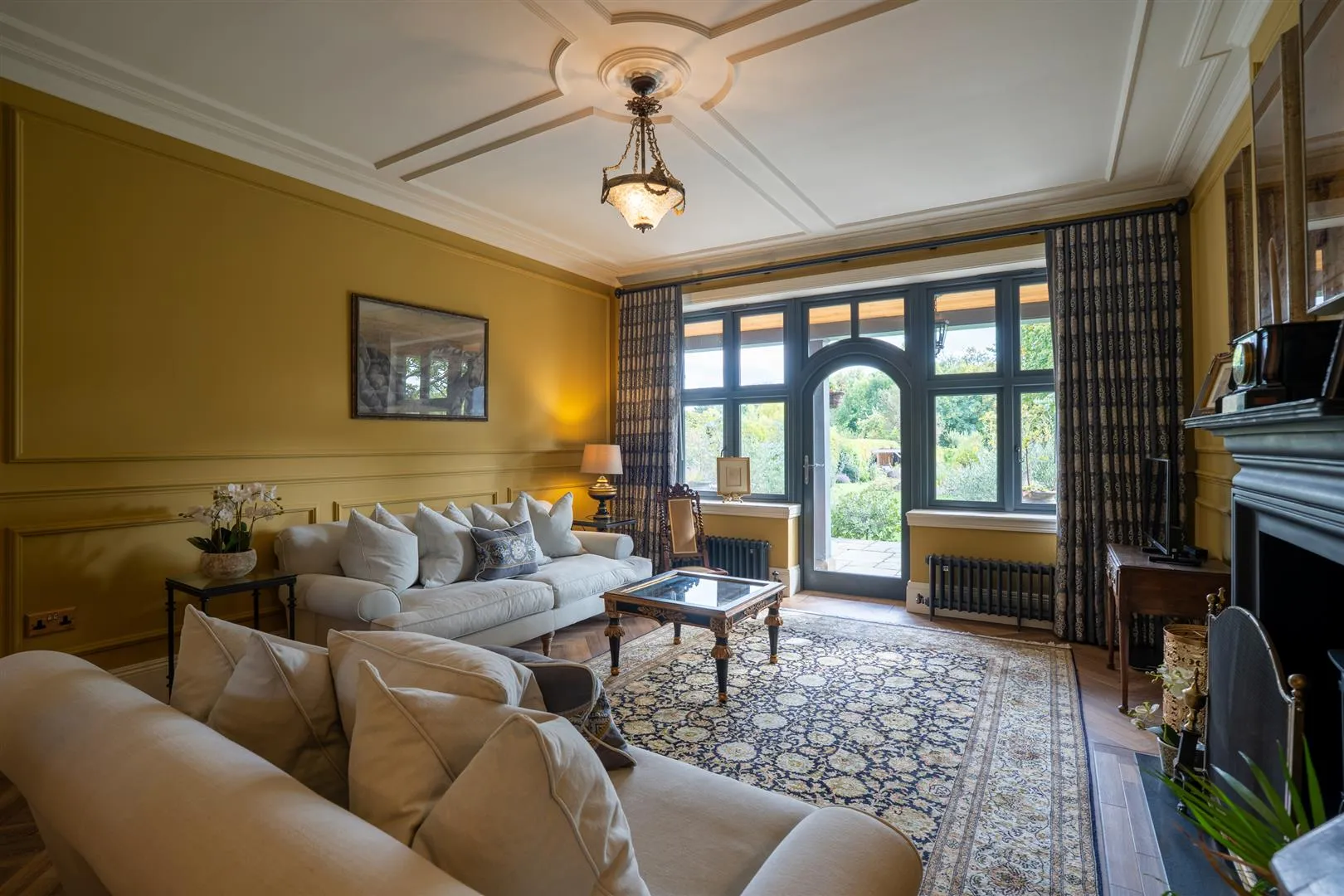 Lounge
Lounge
A cosy lounge with rear facing timber double glazed windows, pendant light point with a decorative ceiling rose, coved ceiling, decorative panelling, cast iron central heating radiators, deep skirtings, TV/aerial point and herringbone flooring. The focal point of the room is the fireplace with a log burner, cast iron mantle, surround and black granite hearth.
A tasteful living kitchen split into two areas.
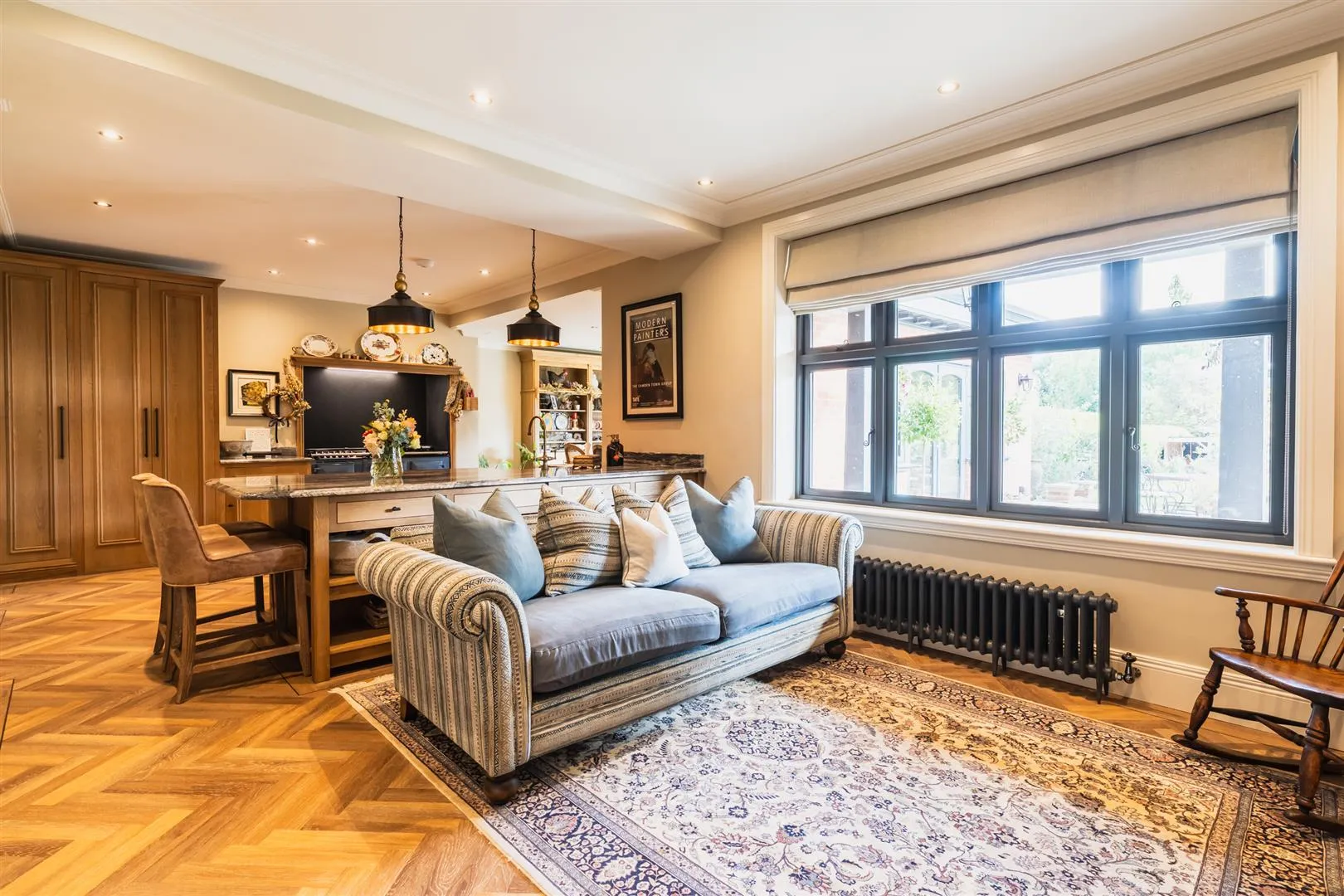 Living Area
Living Area
With a rear facing timber double glazed window, recessed lighting, coved ceiling, cast iron central heating radiators, deep skirtings and herringbone flooring. There are a range of fitted bespoke oak base/wall and drawer units incorporating a matching granite work surface, upstands and an inset 1.0 bowl sink with a mixer tap. Appliances include an electric AGA range cooker and an under-counter fridge. Double timber doors open to the pantry and a timber sliding door opens to the utility room.
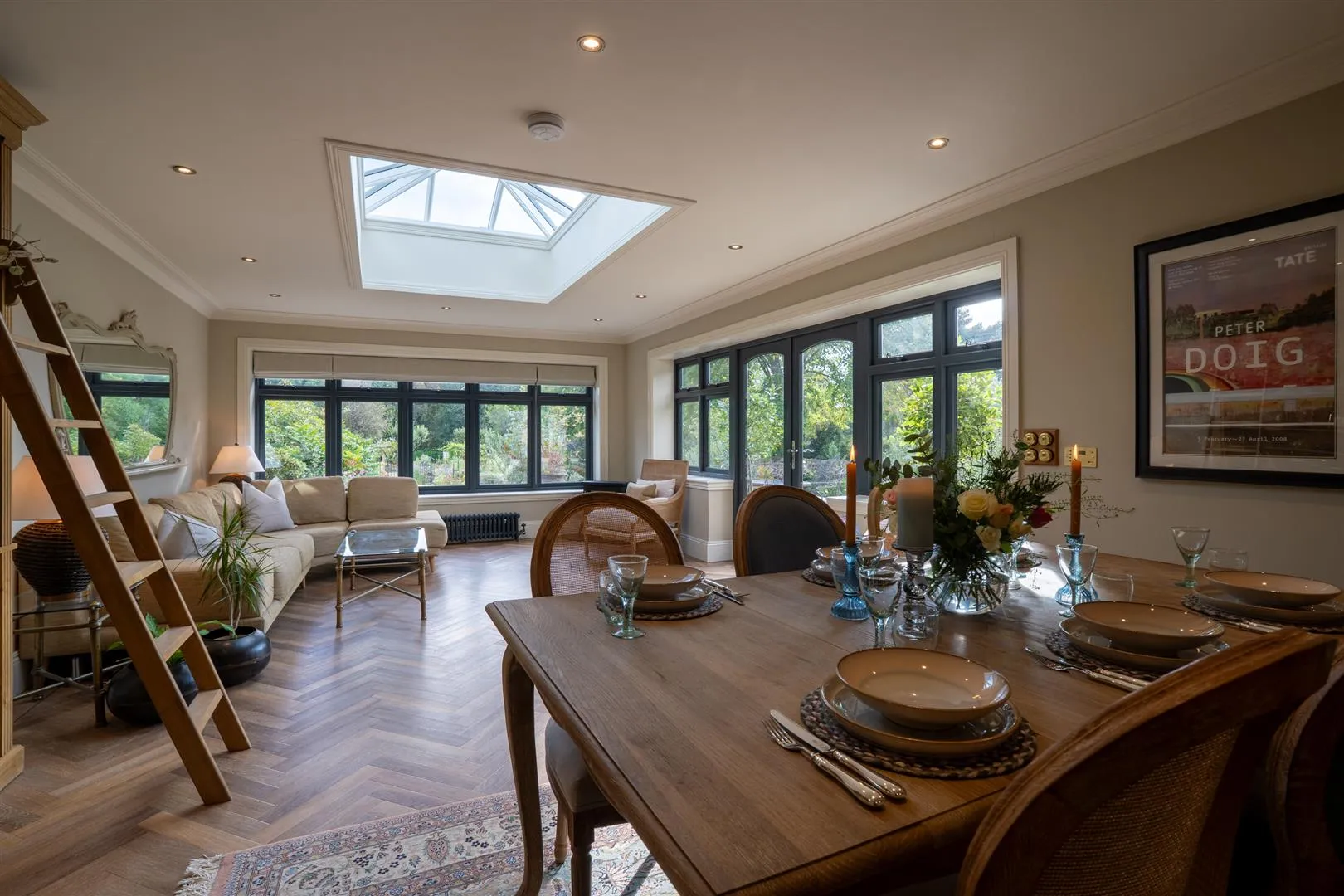 Kitchen
Kitchen
Having rear and side facing timber double glazed windows, double glazed electric operated roof lantern, coved ceiling, recessed lighting, cast iron central heating radiators, deep skirtings and herringbone flooring. A timber door with a double glazed panel opens to the rear of the property.
With a flush light point, extractor, and herringbone flooring. Two work surfaces, with upstands, match those of the kitchen. Fitted furniture includes shelving.
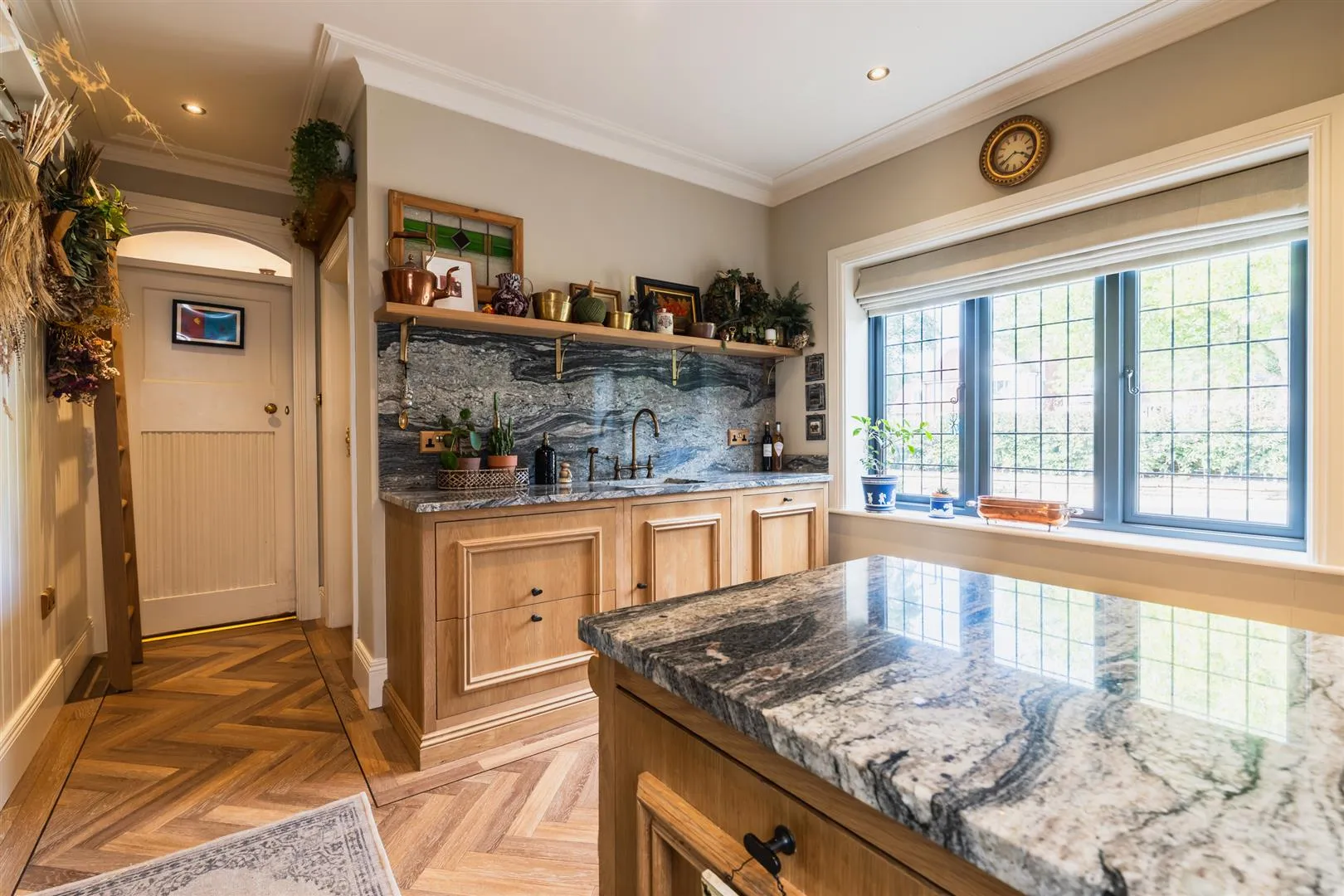 Utility Room
Utility Room
Having a front facing timber double glazed window, coved ceiling, recessed lighting, cast iron central heating radiator, deep skirtings and herringbone timber flooring. There is a range of fitted base/wall and drawer units incorporating a granite work surface with upstands and an inset 1.5 bowl sink with a mixer tap. Inside the cupboards are the provision for a fridge, freezer and a microwave. Appliances include an AEG dish washer. A timber door opens to pantry 2 and the entrance hall.
With a front facing timber double glazed window, flush light point, timber flooring and fitted shelving. A staircase descends to a timber door that leads to the basement level.
Having a front facing timber double glazed window, flush light point, and timber style flooring. There is a fitted work surface with the provision for a washing machine/tumble dryer underneath.
From the entrance hall, a staircase with original oak panelling, a timber handrail and balustrading rises to the:
With a front facing timber double glazed original stained-glass window, pendant light points and a central heating radiator. Timber doors open to the master dressing room, master bedroom, bedroom 3, family bathroom and bedroom 2.
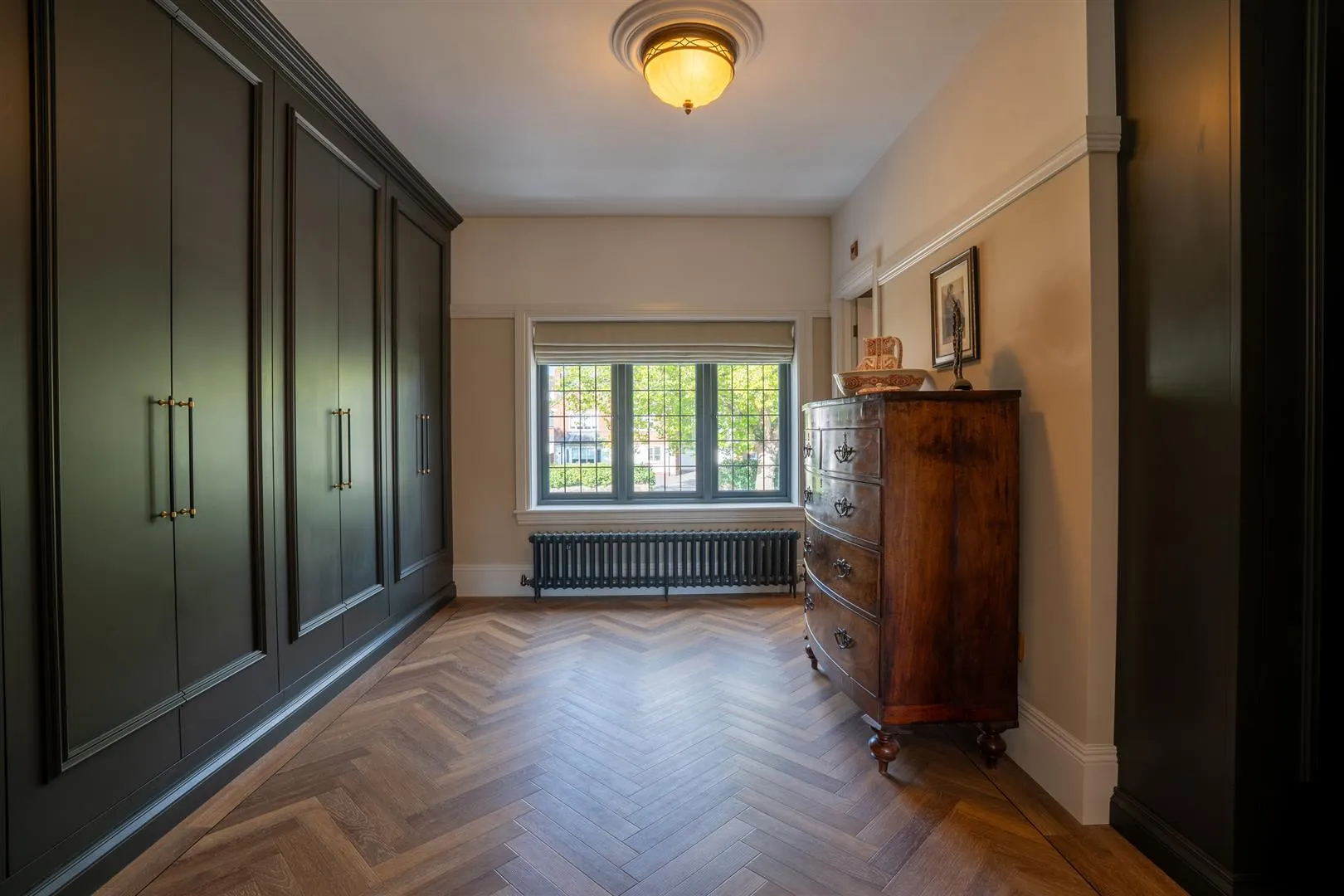 Master Dressing Room
Master Dressing Room
Having a front facing timber double glazed window, coved ceiling, flush light point, ceiling rose, cast iron central heating radiator and herringbone flooring. Fitted furniture includes short/long hanging and shelving. A timber door opens to the master en-suite shower room and timber double doors open to the master bedroom.
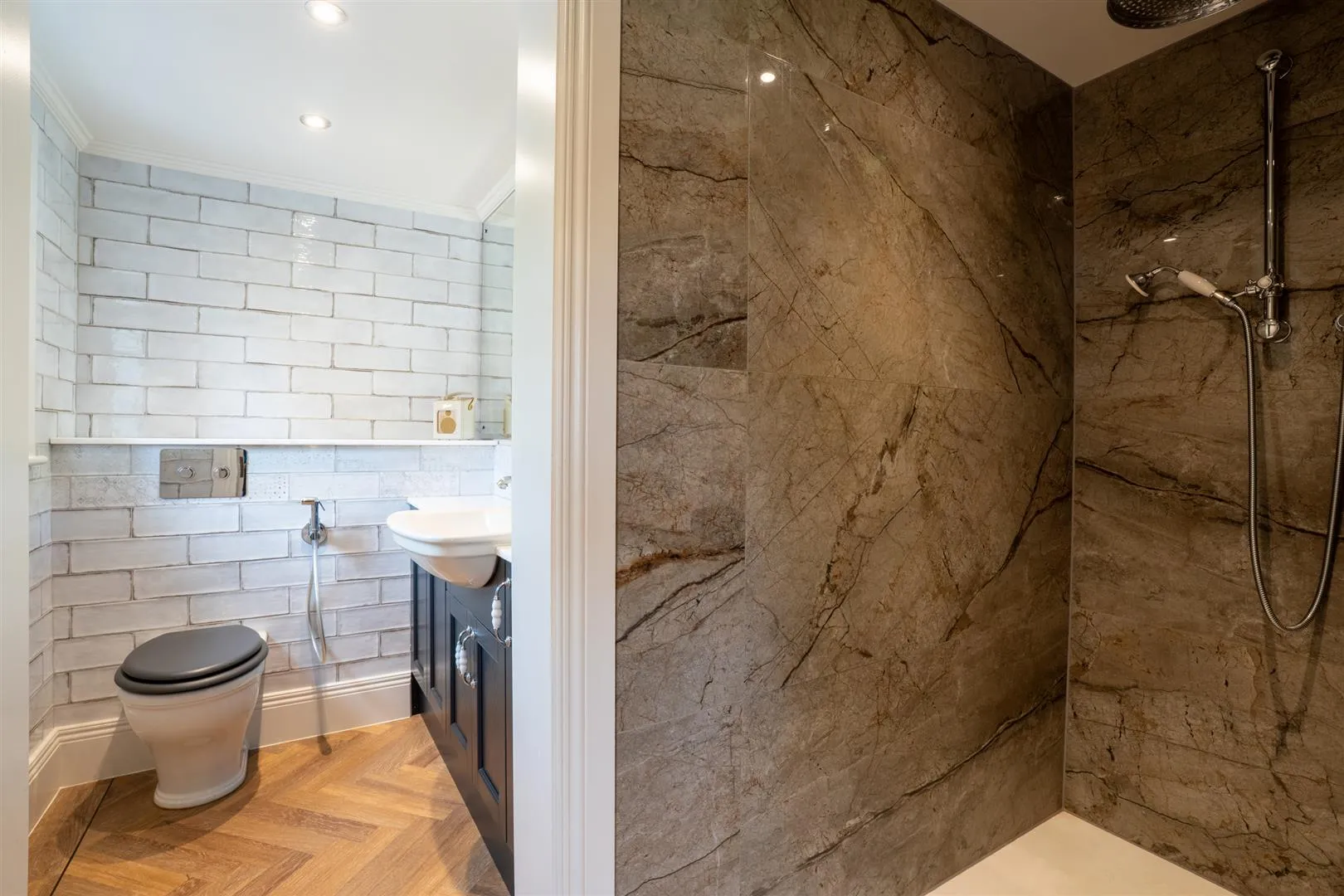 Bedroom 4 En-Suite Shower Room
Bedroom 4 En-Suite Shower Room
With a front facing timber double glazed window, recessed lighting, tiled walls, extractor fan, heated towel rail and herringbone flooring. A suite in white comprises a low-level WC and a wash hand basin with a chrome mixer tap and storage beneath. There is a separate shower enclosure with a rain head shower and an additional hand shower facility.
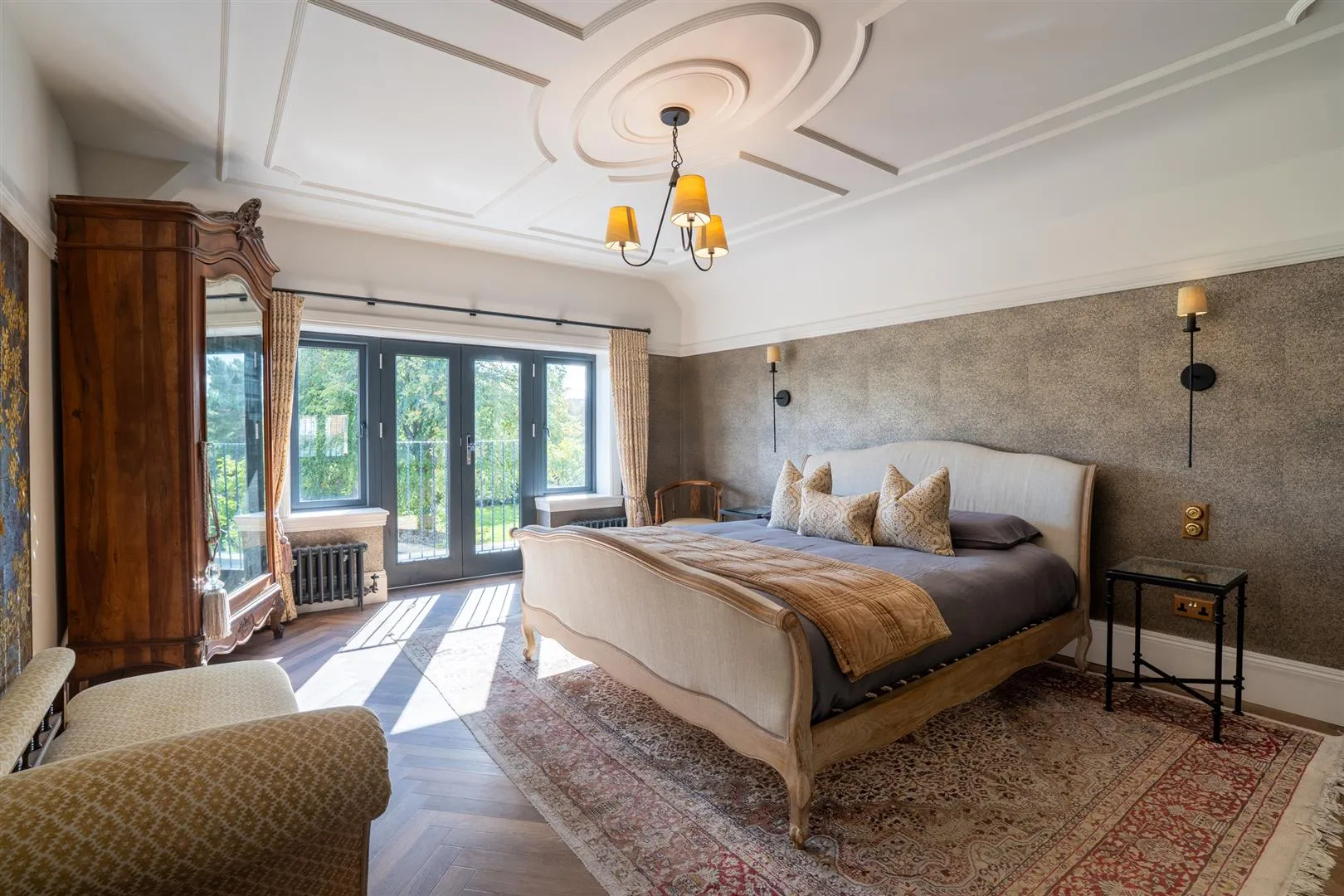 Master Bedroom
Master Bedroom
A double bedroom having rear facing timber double glazed windows, pendant light point, decorative coving, ceiling rose, wall mounted light points, central heating radiators, deep skirtings and herringbone flooring. Double timber doors open to the master dressing room. Double doors with double glazed panels opens to the Juliet balcony that offers extensive views of the rear and countryside.
 Bedroom 3
Bedroom 3
Another double bedroom with a rear facing timber double glazed window, pendant light point, decorative coving, ceiling rose, cast iron central heating radiator, deep skirtings and herringbone flooring. A timber door opens to the family bathroom.
 Family Bathroom
Family Bathroom
Having a rear facing timber double glazed window, recessed lighting, pendant light point, extractor fan, a division wall, cast iron central heating radiators, heated towel rail, deep skirtings and herringbone flooring. A suite in white comprises a low-level WC and two wash hand basins with chrome mixer taps and storage beneath. There is a freestanding roll top bath with a chrome mixer tap and to one corner is a separate shower enclosure with a rain head shower, additional hand shower facility and a glazed screen.
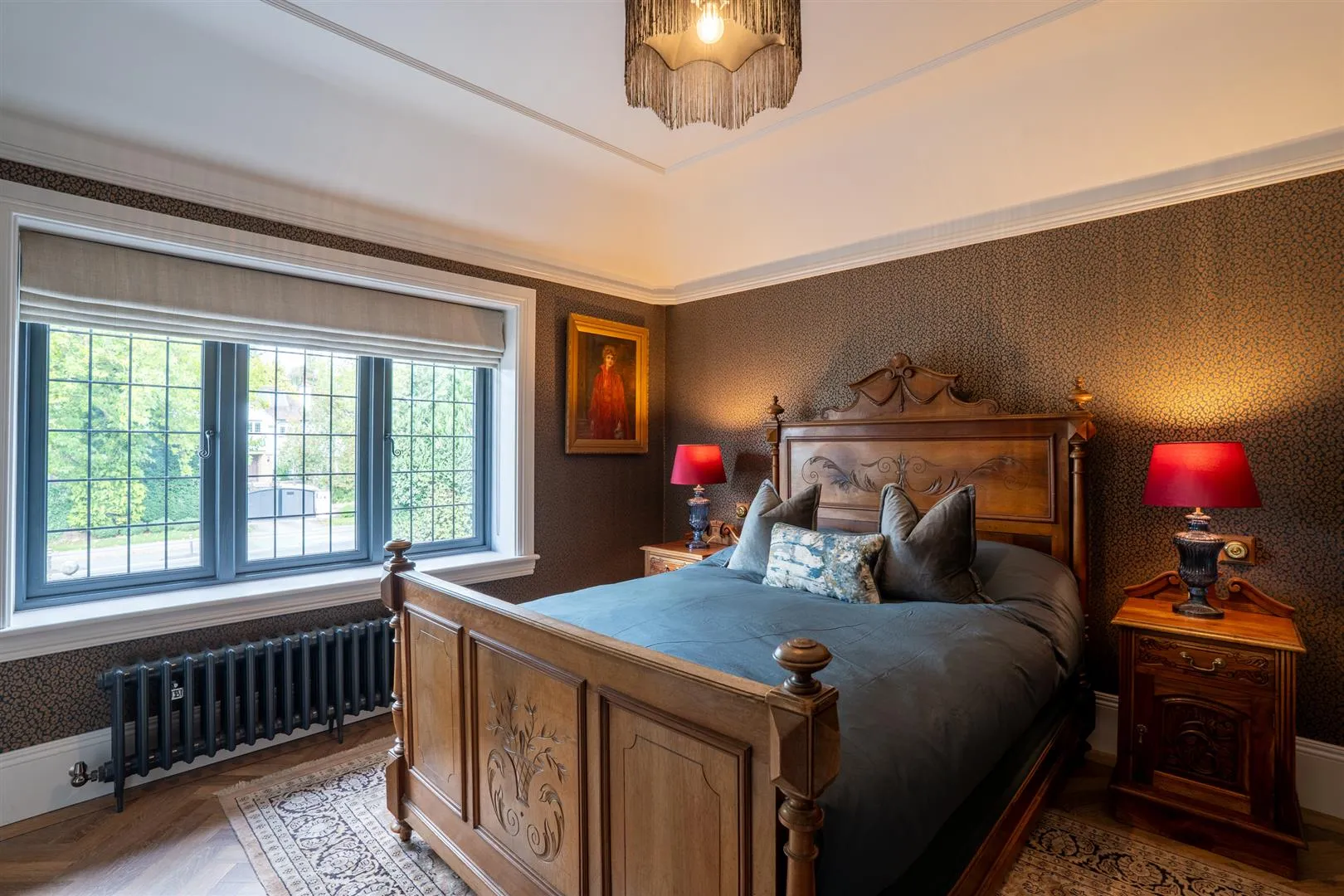 Bedroom 2
Bedroom 2
A double bedroom with a front facing timber double glazed window, pendant light point with a decorative ceiling rose, cast iron central heating radiator, deep skirtings and herringbone flooring. A timber door opens to the bedroom 2 dressing room.
With a front facing timber double glazed window, pendant light point, central heating radiator and deep skirtings.
From the landing, a staircase with a timber handrail rises to the:
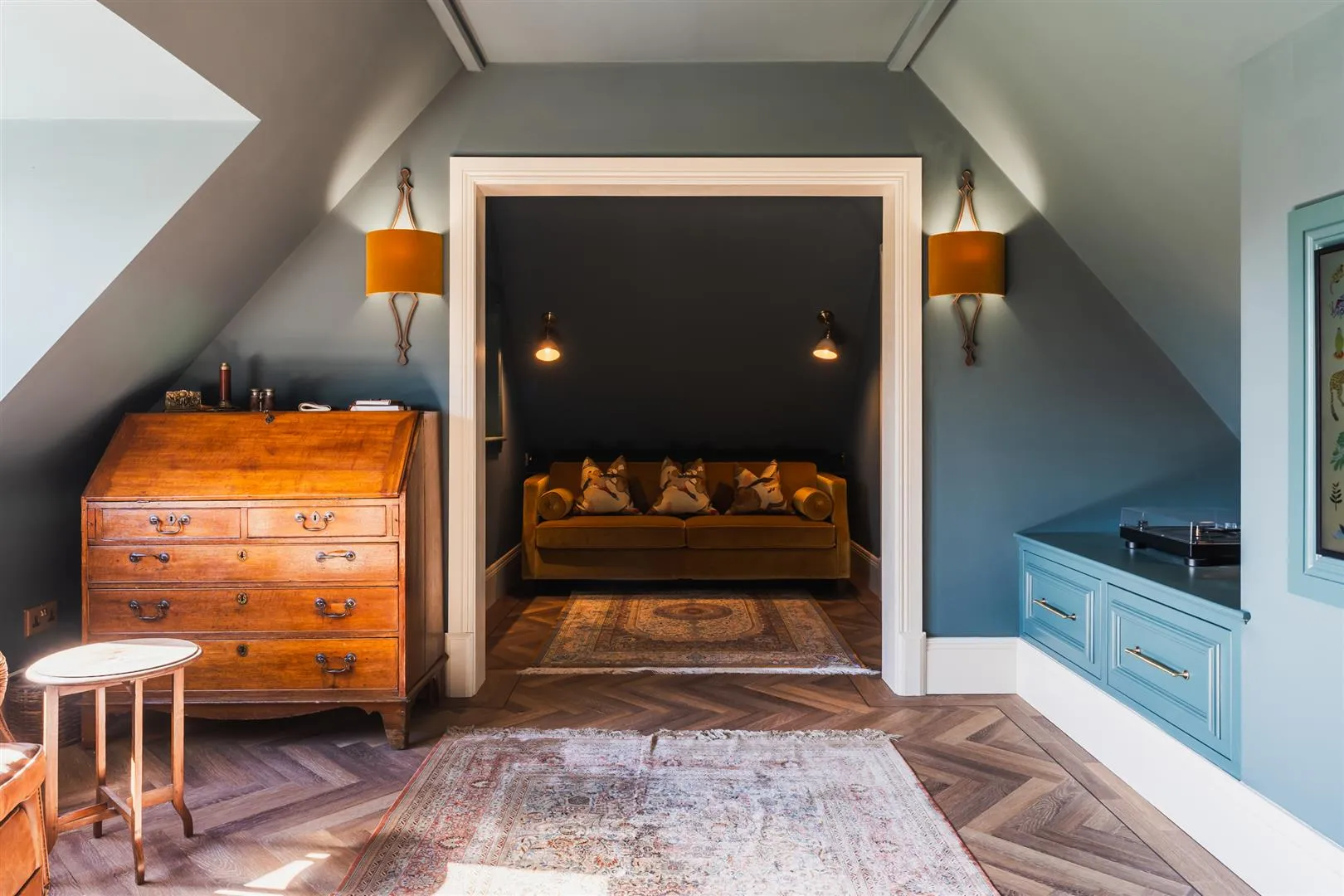 Bedroom 4
Bedroom 4
Having a timber rear facing double glazed window, wall mounted light points, deep skirtings, cast iron central heating radiator and herringbone timber flooring. Also having fitted shelving. A timber door opens timber doors open to storage room 1 and storage room 2.
Having a pendant light point and herringbone timber flooring. There is fitted shelving. Also housing the boiler. A timber door opens to eaves storage.
With light.
Having light and power. A timber door opens to eaves storage.
With light.
 Exterior and Gardens
Exterior and Gardens
From Chatsworth Road, two entrances give access to a block paved driveway with parking for multiple vehicles. To the front, there is exterior lighting, a water tap and an electric vehicle charging point. A raised bed contains copper beach hedging, mature plants and to the left-hand side is mature hedging. To the right-hand side, access can be gained to the tandem garage. A timber pedestrian gate opens to the rear of the property.
Having timber double doors, rear facing timber double glazed windows, pendant light point and power. A timber door with double glazed panels opens to the rear of the property.
To the rear, is a large stone flagged terrace, exterior lighting, external power points and a water tap. Access can be gained to the kitchen and lounge.
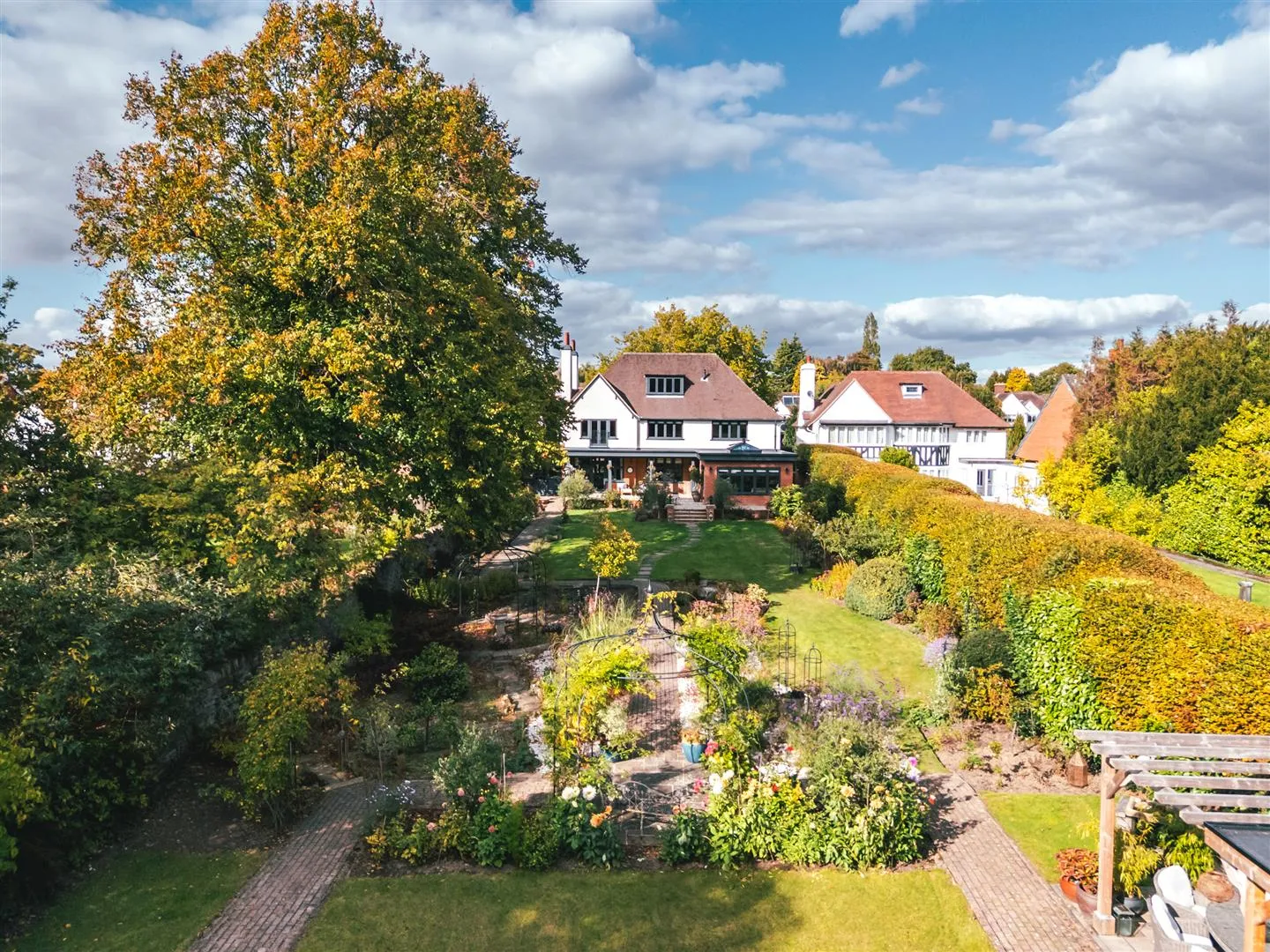 Exterior & Gardens
Exterior & Gardens
Beyond the stone flagged terrace is a large garden split into different sections.
The first has a large area mainly laid to lawn with planted borders flanking both sides and a stone flagged path running through the middle. A block paved path runs down the right-hand side of the lawn.
The block paved path continues with plants and rockery at both sides. The path splits into two. To the left-hand side is an outdoor eating area, centrally there are two areas mainly laid to lawn with mature trees and fruit trees; and to the right is a further outdoor eating area with a garden store.
Having a timber pergola, external power, pendant light point, stone flagged flooring and the provision for a barbecue/pizza oven. There is a stone flagged seating area.
A further seating area with a timber pergola, external power, a pendant light point and stone flagged flooring. A door opens to the garden store.
With strip lighting and stone flagged flooring.
Lastly, there is a large area mainly laid to lawn. A timber gate opens to land available by separate negotiation. The main garden area is enclosed by stone walling, mature hedging, mature trees.
Having bi-folding doors with double glazed panels, lighting, power and a log burner. There are base/wall and drawer units with a timber work surface, upstands and an inset 1.0 bowl sink with a black mixer tap. An opening gives access to the bedroom. The outbuilding is connected to Wi-Fi and has running water.
Having a front facing timber double glazed panel, lighting and power.
Accessed externally, a door opens to the WC.
With a flush light point and a low-level WC.
There is a garden store to the rear of the outbuilding.
Immediately to the front of the outbuilding is a timber seating terrace with lighting. Beyond this is a split-level area that is partially laid to lawn with multiple mature trees. It is enclosed by timber fencing. There is a lockable gate allowing access to a footpath and open fields beyond.
Freehold.
G.
Mains gas, mains electric, mains water and mains drainage. The broadband is ADSL and the mobile signal quality is good.
None.
None and the flood risk is very low.
Curious about the value of your current property? Get a free, no-obligation valuation and see how much you could sell for in today's market.
These results are for a repayment mortgage and are only intended as a guide. Make sure you obtain accurate figures from your lender before committing to any mortgage. Your home may be repossessed if you do not keep up repayments on a mortgage.
This calculation is only a guide. We can't give financial advice, so always check with an adviser. Valid from April 2025, it applies to UK residents buying residential properties in England and Northern Ireland. It doesn't apply if you're buying through a company.