UNDER OFFER
Welcome to Fawnmore, a beautiful five bedroomed detached property offering stunning living spaces throughout. This outstanding home has been renovated to a high standard and is ideal for 21st-century living.
UNDER OFFER
Welcome to Fawnmore, a beautiful five bedroomed detached property offering stunning living spaces throughout. This outstanding home has been renovated to a high standard and is ideal for 21st-century living.
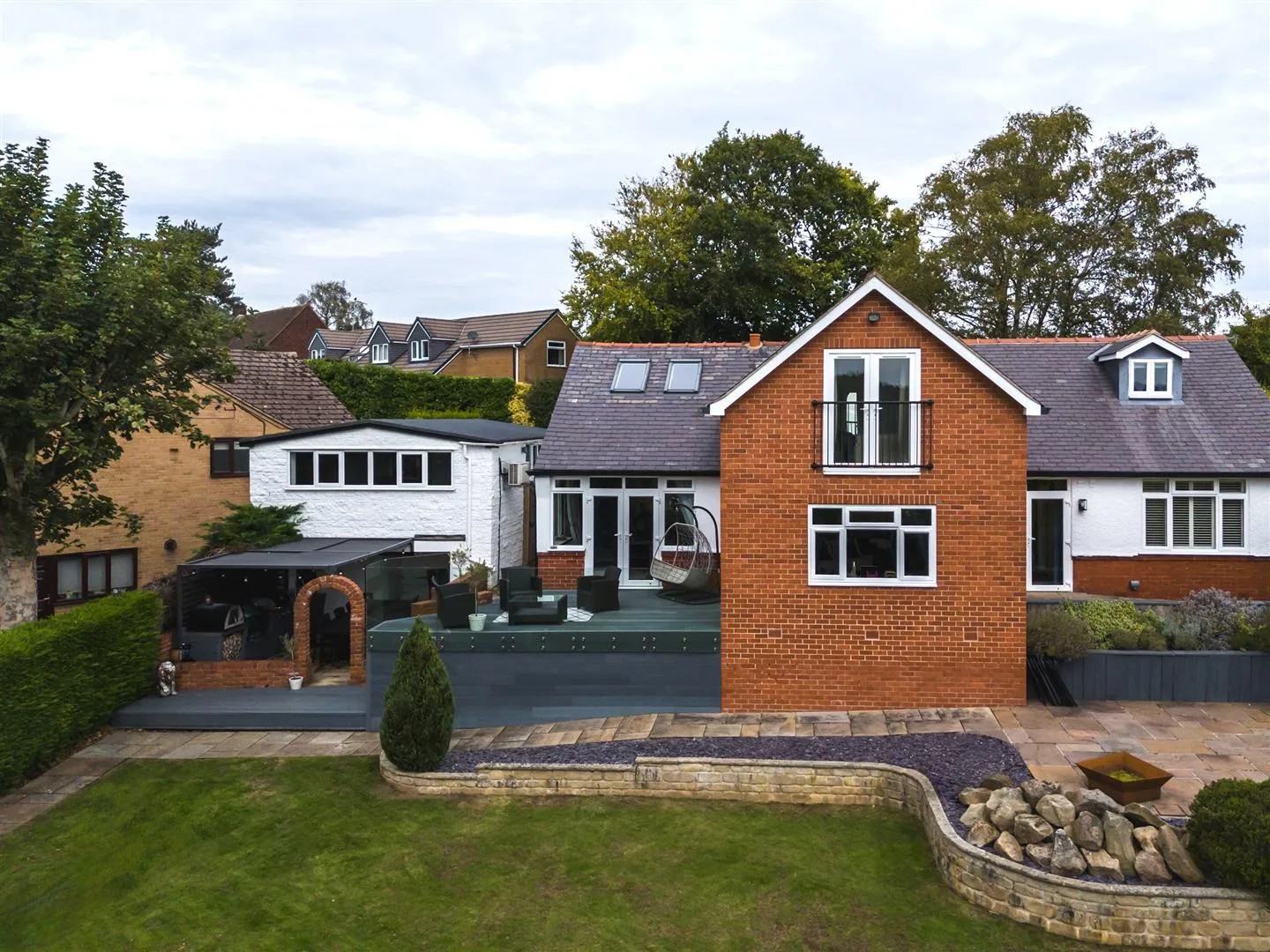 Exterior and Gardens
Exterior and Gardens
Guide Price: £700,000 - £750,000
Across the ground floor are the main spacious living areas. Offering a warm welcome to the home is the entrance hallway, that is light-filled with views across the rear garden. The heart of the home is the excellent dining kitchen that is well-appointed with a number of integrated appliances. The lounge, with its log burner, is a cosy area to unwind and the dining room is well-suited for entertaining multiple guests with a purpose-built bar. Additionally on the ground floor is a playroom which could be used as a snug or further reception room, a WC and a fifth bedroom suite which is ideal for hosting a dependant relative or guest.
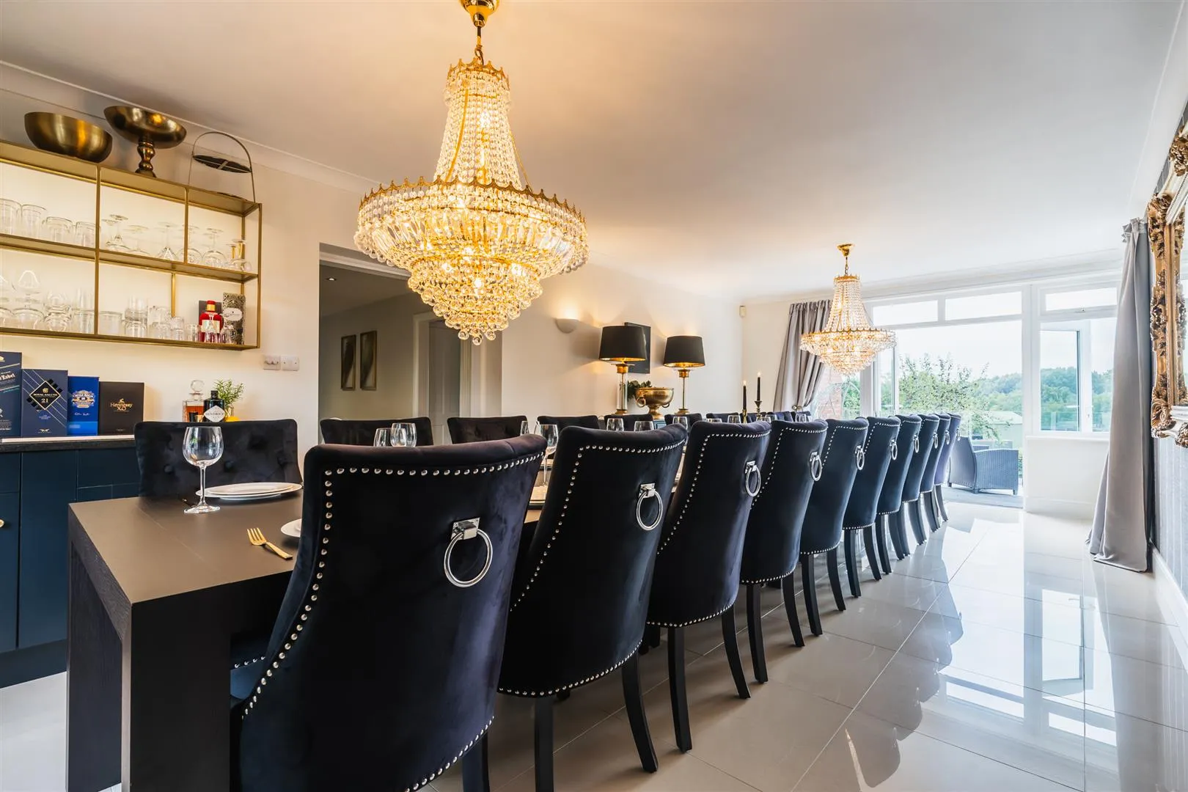
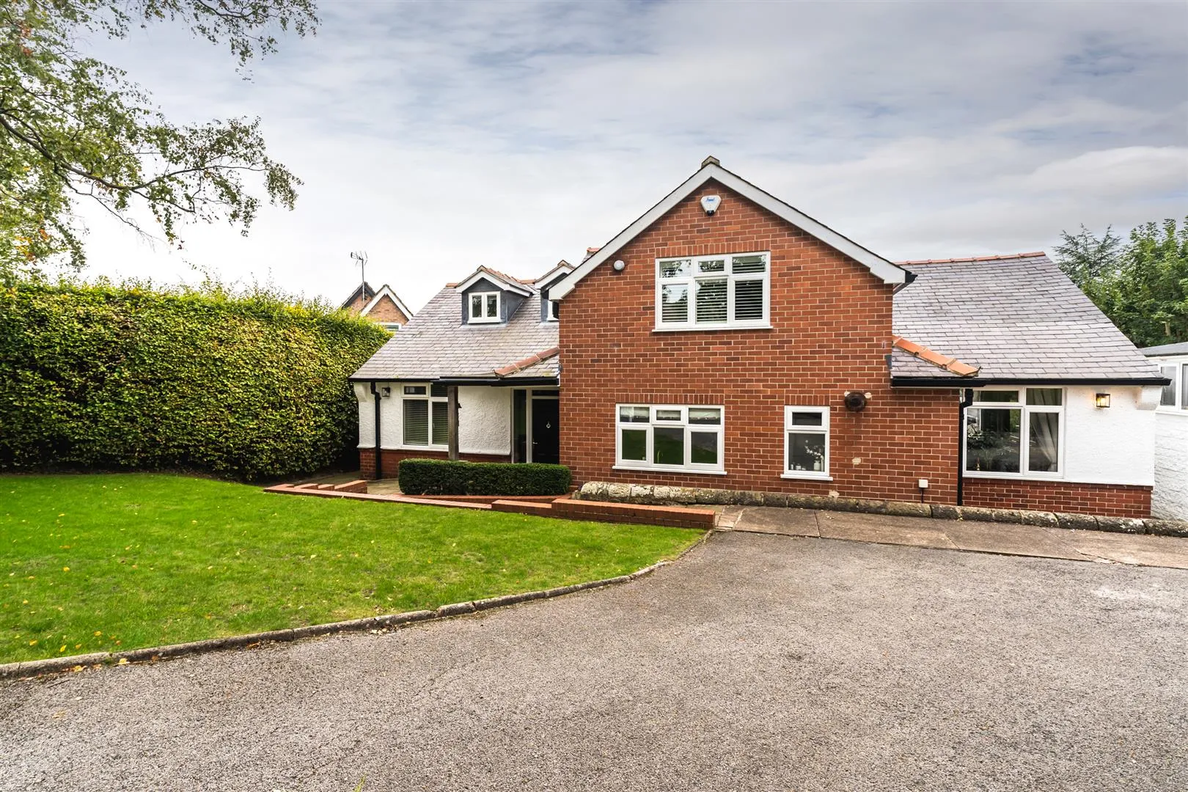
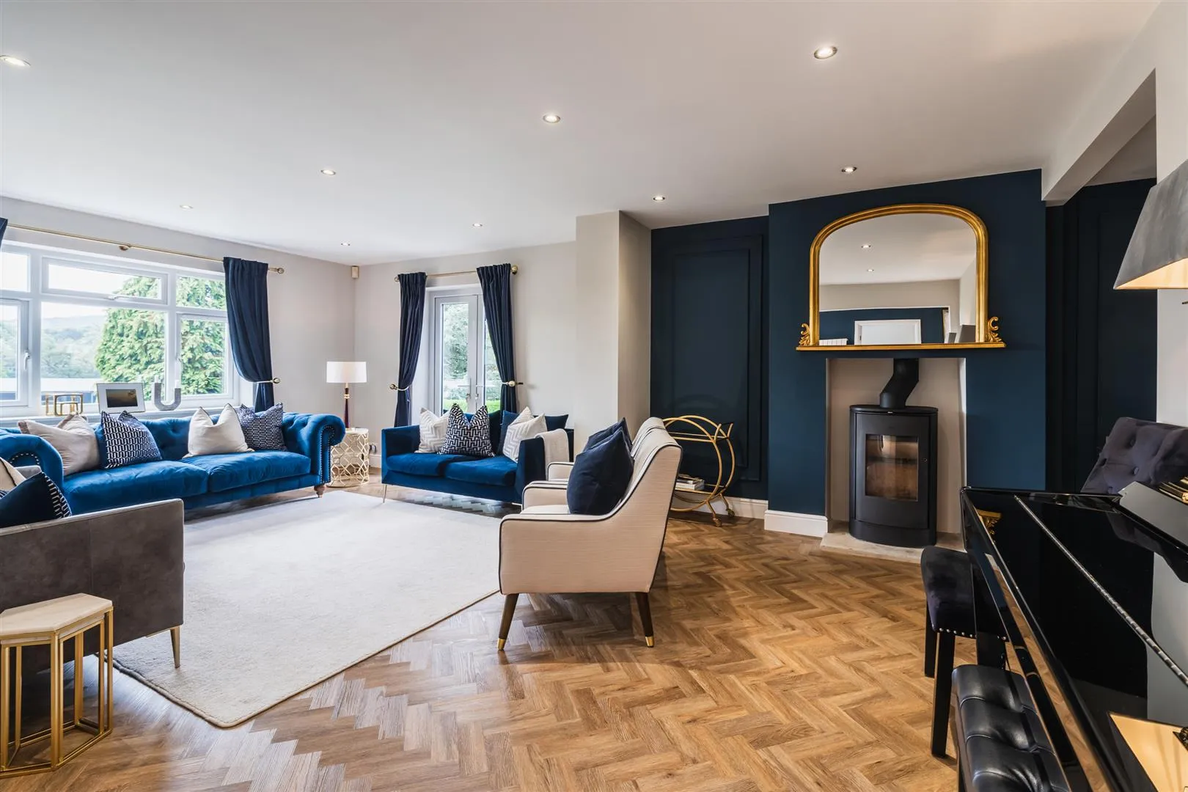
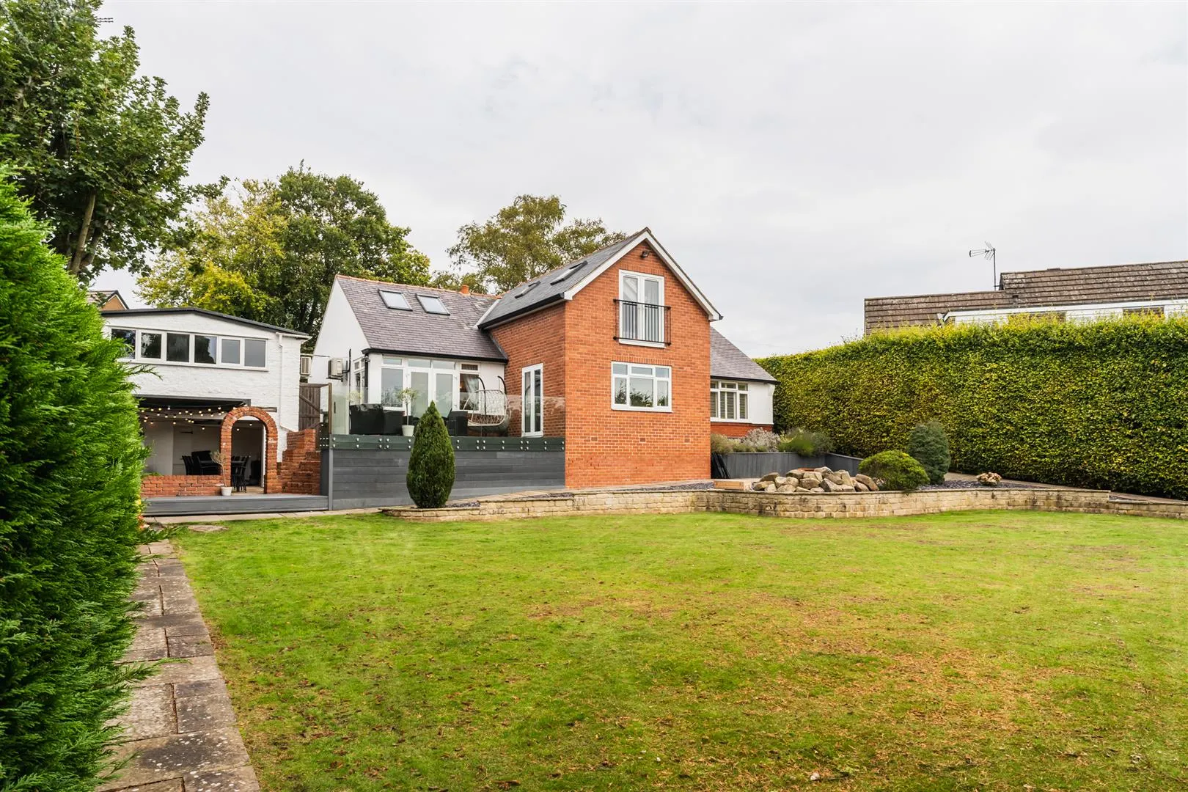
The first floor houses four bedrooms including two bedroom suites, two additional bedrooms and the family shower room.
To the front of the home there is off-road parking for several vehicles, a large front garden with a shed and a double garage/outbuilding with a WC that is ideal for home working and storage space. To the rear is a beautiful garden with a variety of mature trees, planters, a fruit tree and an outdoor dining area with the provision for cooking appliances.
The property is located in Wingerworth where there are a number of local amenities including public houses, restaurants and shops. For further amenities, Chesterfield is located close-by. Longer distance journeys can be accessed easily, with the A61 and M1 motorway network offering journeys further afield. For public transport links, Chesterfield train station can be reached in under 15 minutes by car.
The property briefly comprises, on the ground floor: Entrance hallway, playroom, storage cupboard, WC, bathroom, dining kitchen, bedroom 5, bedroom 5 en-suite shower room, lounge, formal dining room, storage cupboard and utility room.
On the first floor: Landing, master bedroom, master en-suite bathroom, master Juliet balcony, bedroom 2, bedroom 3, bedroom 3 en-suite shower room, family shower room, landing 2 and bedroom 4.
Outbuildings: Garage, WC and office.
A composite door with UPVC double glazed side panels and a matching panel above opens to the:
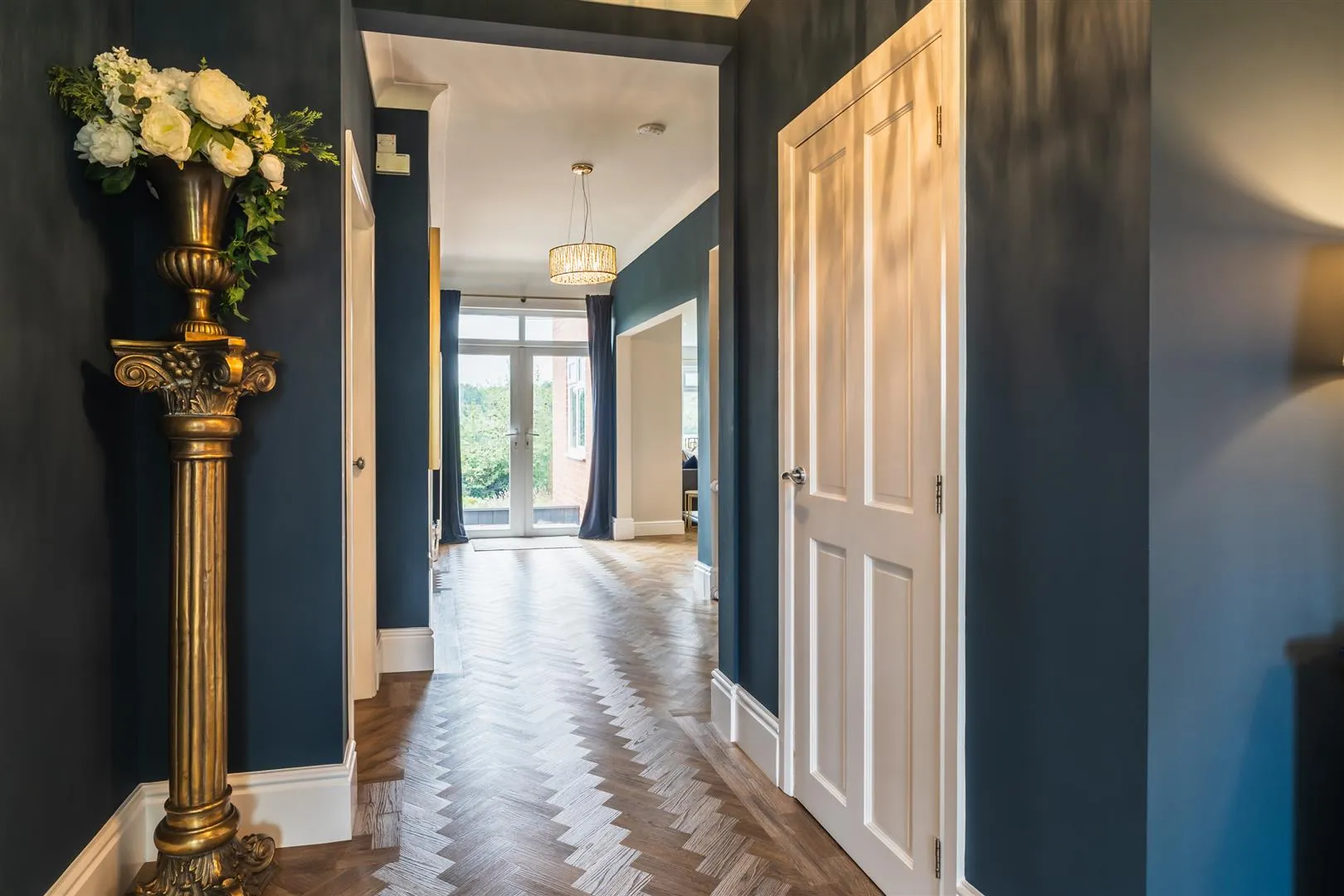 Entrance Hallway
Entrance Hallway
Offering a warm welcome with front facing UPVC double glazed panels, a coved ceiling, pendant light points, central heating radiator and herringbone flooring. Timber doors open to the playroom, storage cupboard, bathroom, bedroom 5, and the storage cupboard whilst openings give access to the dining kitchen and lounge. UPVC double doors with double glazed panels open to the rear of the property.
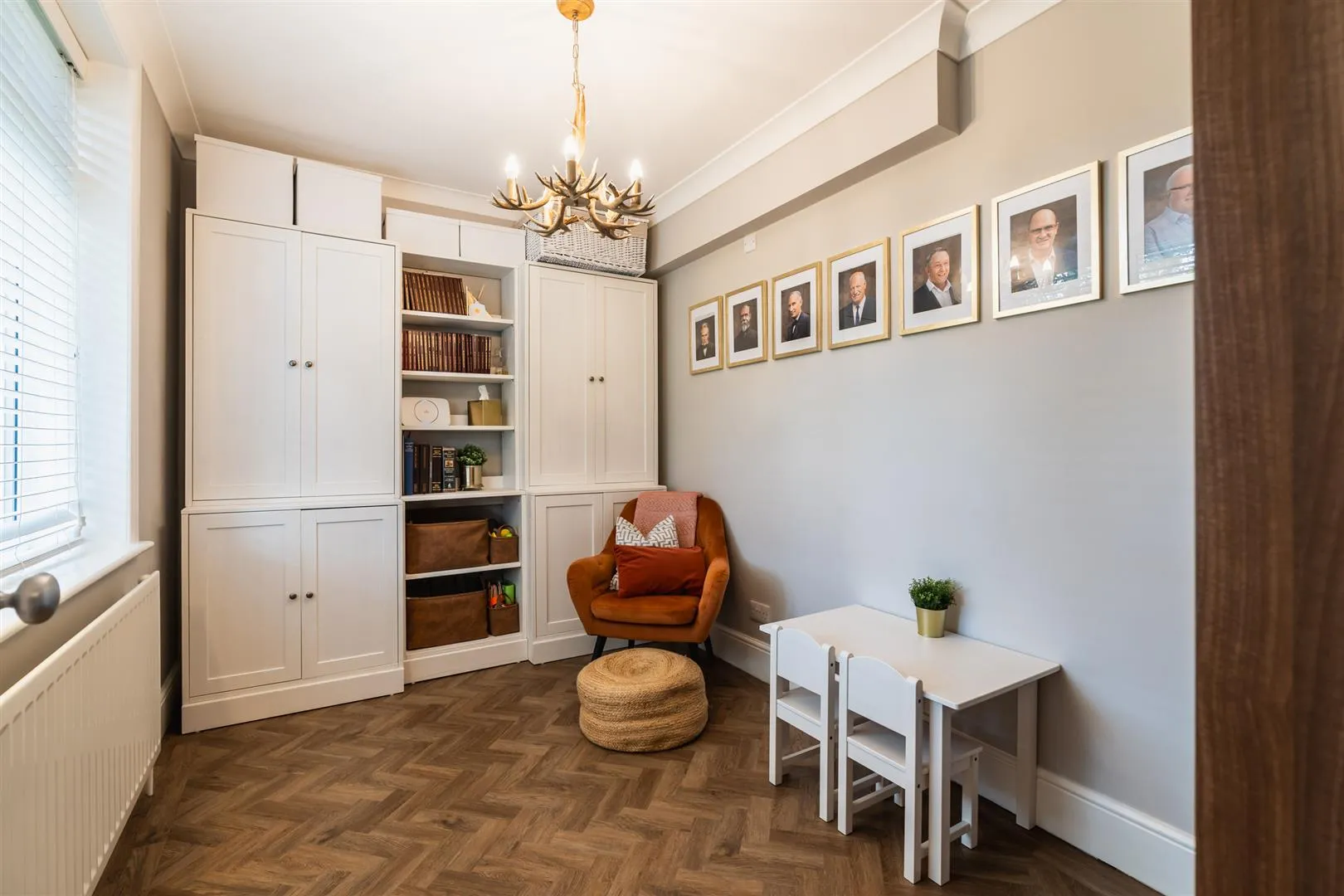 Playroom
Playroom
A flexible room having a front facing UPVC double glazed window, coved ceiling, pendant light point, central heating radiator, deep skirtings and herringbone flooring.
With light, a central heating radiator, timber flooring, fitted shelving and a cloaks hanging rail.
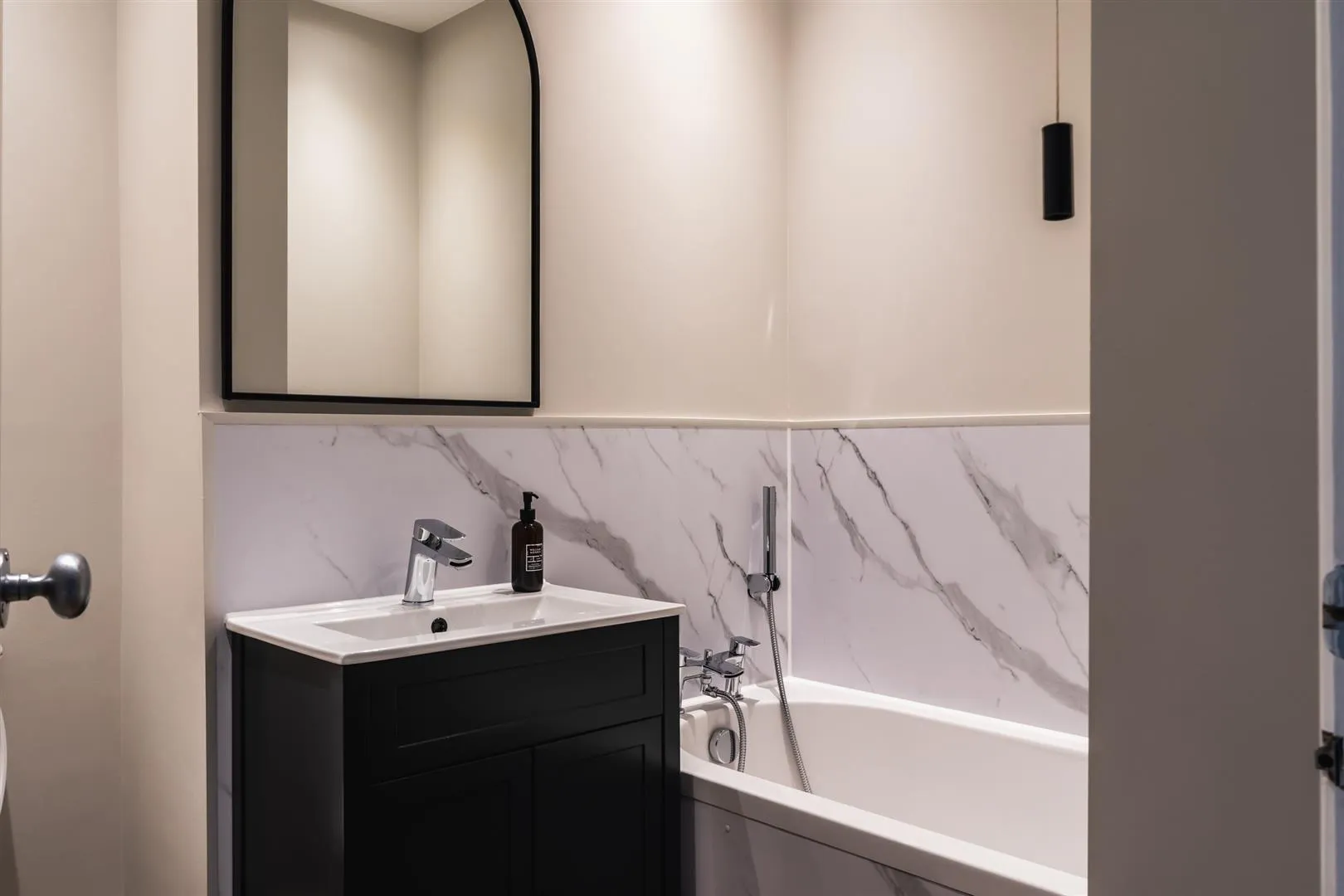 Bathroom
Bathroom
Having recessed lighting, extractor fan, chrome heated towel rail and herringbone flooring. There is a suite in white comprising a low-level WC and a wash hand basin with a chrome mixer tap and storage beneath. To one corner is a panelled bath with a chrome mixer tap and an additional hand shower facility.
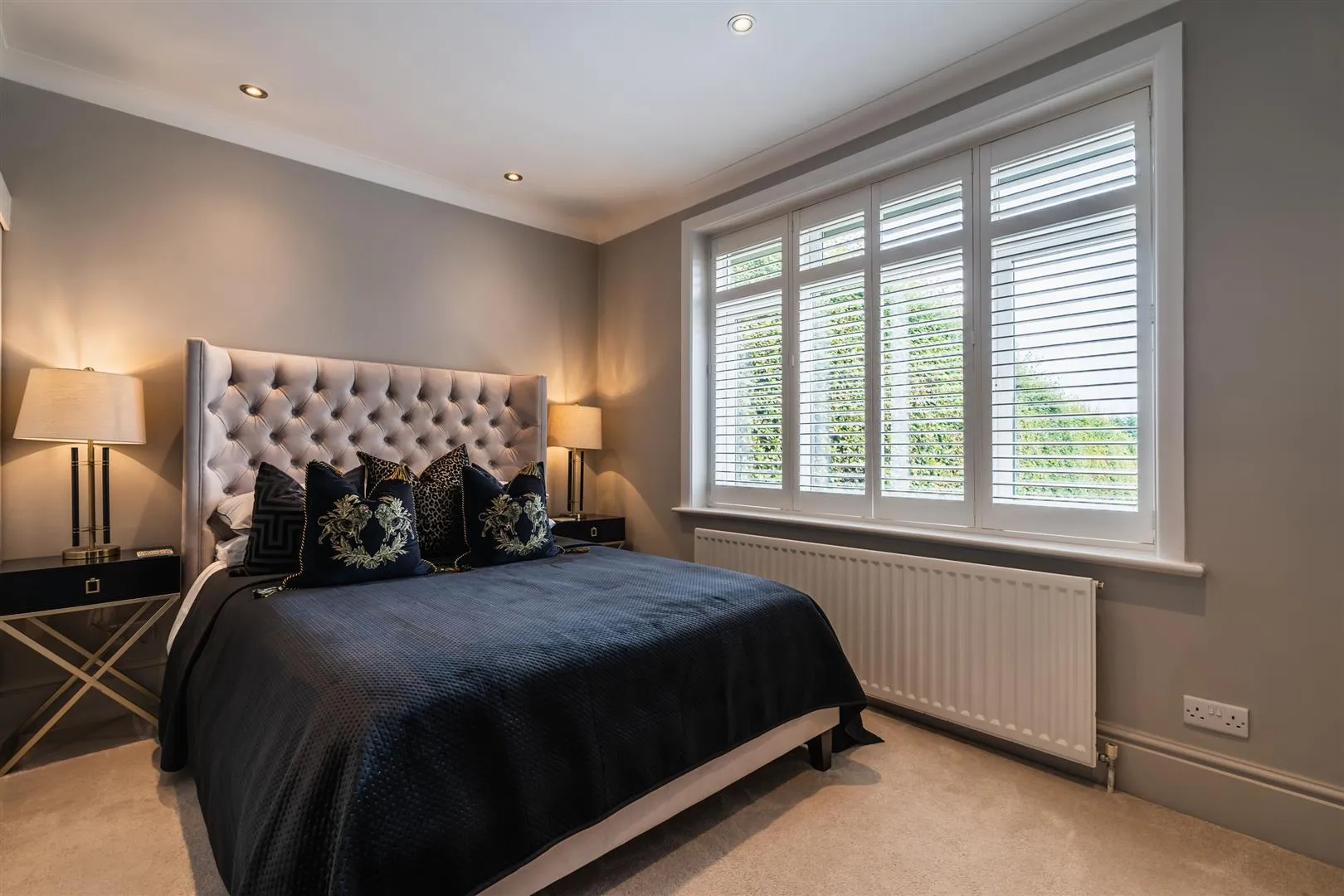 Bedroom 5
Bedroom 5
A large double bedroom with a rear facing UPVC double glazed window, coved ceiling, recessed lighting, central heating radiator and deep skirtings. A sliding timber door opens to the bedroom 5 en-suite shower room.
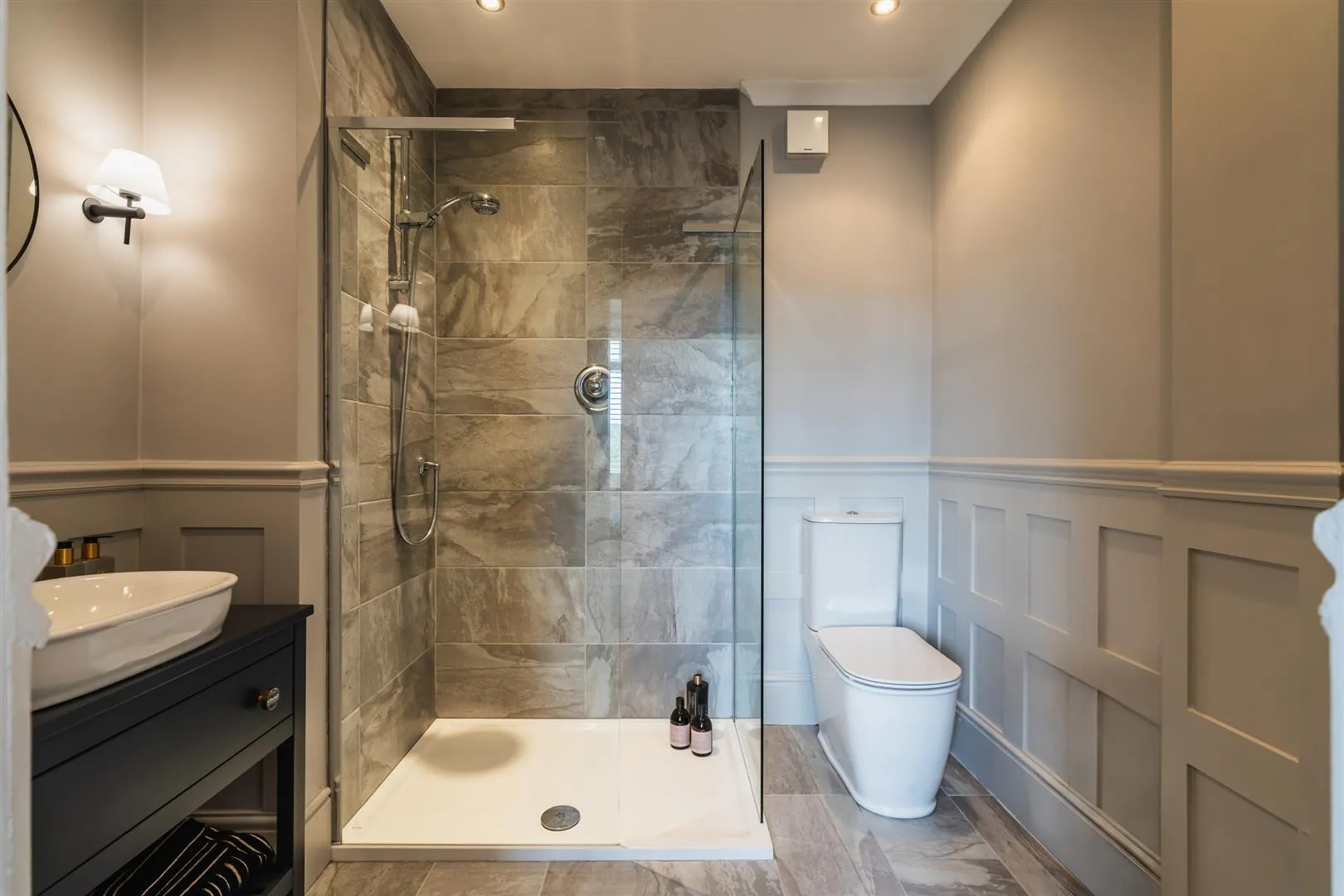 Bedroom 5 En-Suite Shower Room
Bedroom 5 En-Suite Shower Room
Having a side facing UPVC double glazed window, coved ceiling, recessed lighting, wall mounted light points, extractor fan, chrome heated towel rail, partially tiled walls and tiled flooring. There is a suite in white comprising a low-level WC and a wash hand basin with a chrome mixer tap. To one corner is a separate shower enclosure with a fitted shower and a glazed screen/door.
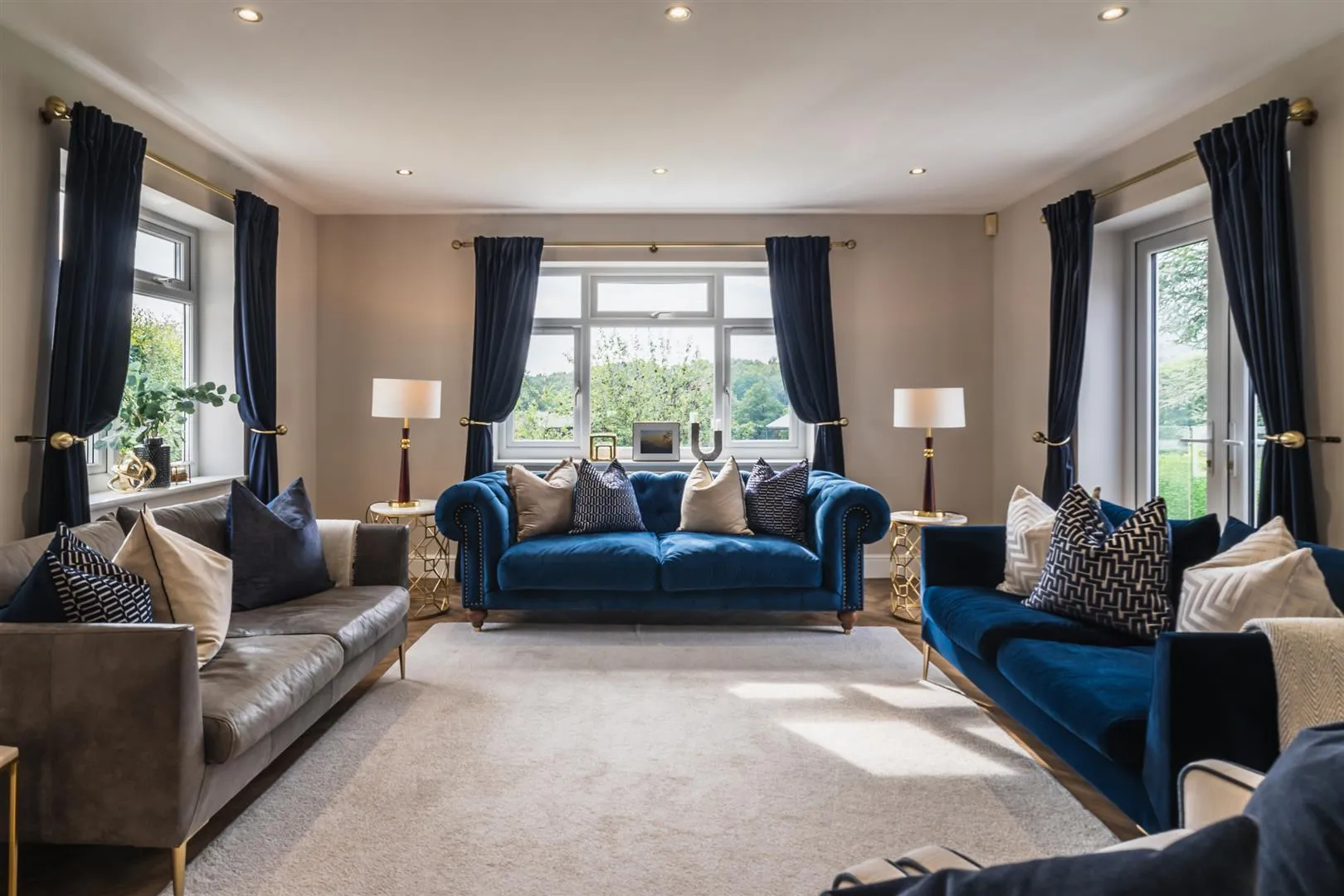 Lounge
Lounge
A fabulous lounge with rear and side facing UPVC double glazed windows, recessed lighting, central heating radiator and herringbone flooring. The focal point of the room is the log burner with a stone hearth. A timber door opens to the storage cupboard and an opening gives access to the dining kitchen. UPVC double doors with double glazed panels open to the rear of the property.
Having timber flooring.
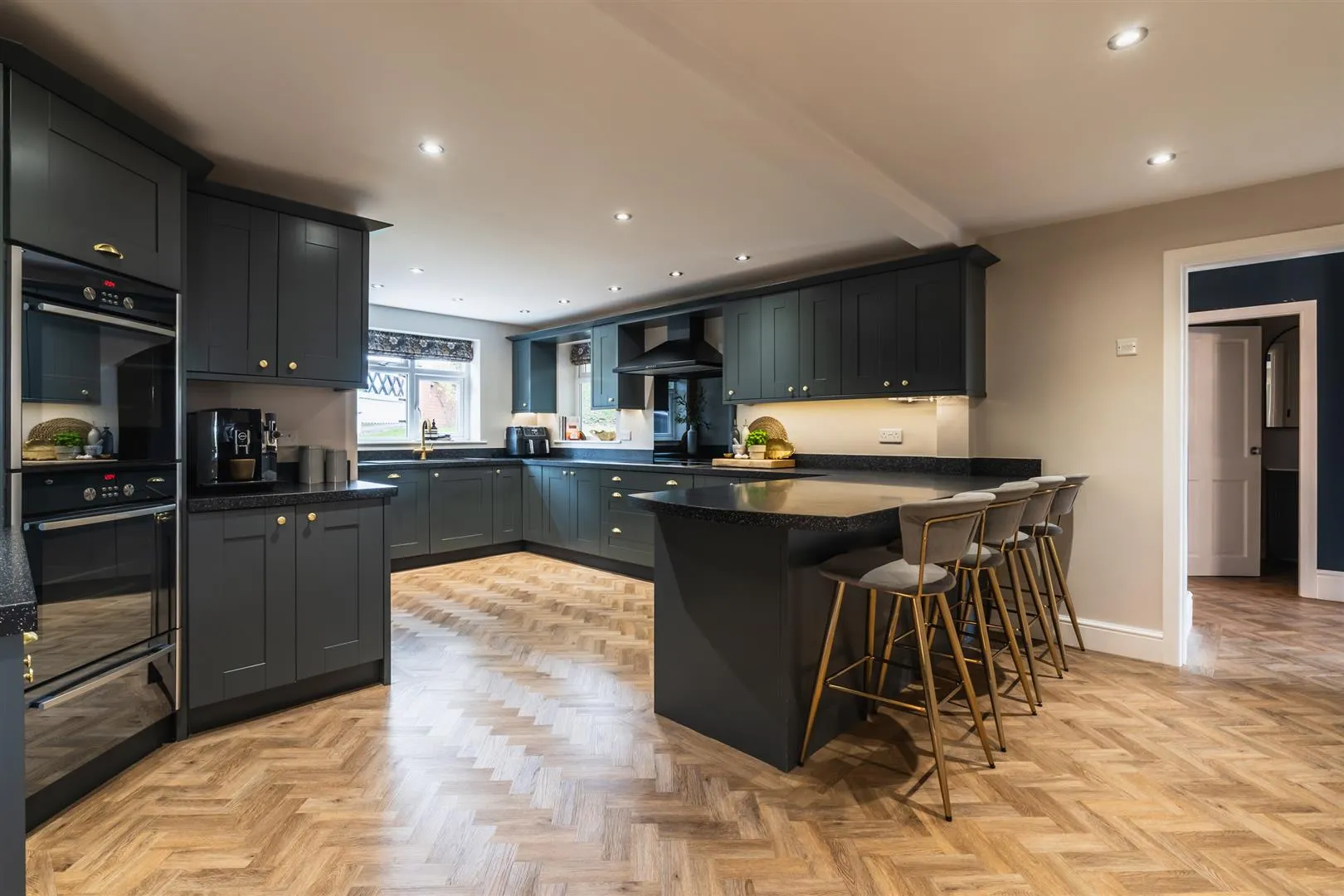 Dining Kitchen
Dining Kitchen
Being well-appointed with front and side facing UPVC double glazed windows, recessed lighting, central heating radiator and herringbone flooring. There are a range of fitted base/wall and drawer units incorporating a matching work surface, upstands and an inset 1.5 bowl sink with a gold mixer tap. Appliances include a Siemens four-ring induction hob, extractor hood, two Siemens oven/grills and a warming drawer. Timber doors open to the utility room and an opening gives access to the formal dining room.
With a front facing UPVC double glazed windows, a flush light point and herringbone flooring. There is a base unit with an inset 1.0 bowl stainless steel sink with a chrome mixer tap. There is the provision for a washing machine and tumble dryer. Also housing the Worcester boiler.
 Formal Dining Room
Formal Dining Room
A large dining room having rear, side and front facing UPVC double glazed windows, coved ceiling, pendant light points, central heating radiator and tiled flooring. There is a base unit with an inset 1.0 bowl stainless steel sink, a chrome mixer tap and fitted shelving above the base unit. Double UPVC doors with double glazed panels open to the rear of the property.
From the entrance hall, a staircase rises to the:
With recessed lighting. Access can be gained to the loft. Timber doors open to the master bedroom, bedroom 2, bedroom 3, family shower room and an opening gives access to landing 2.
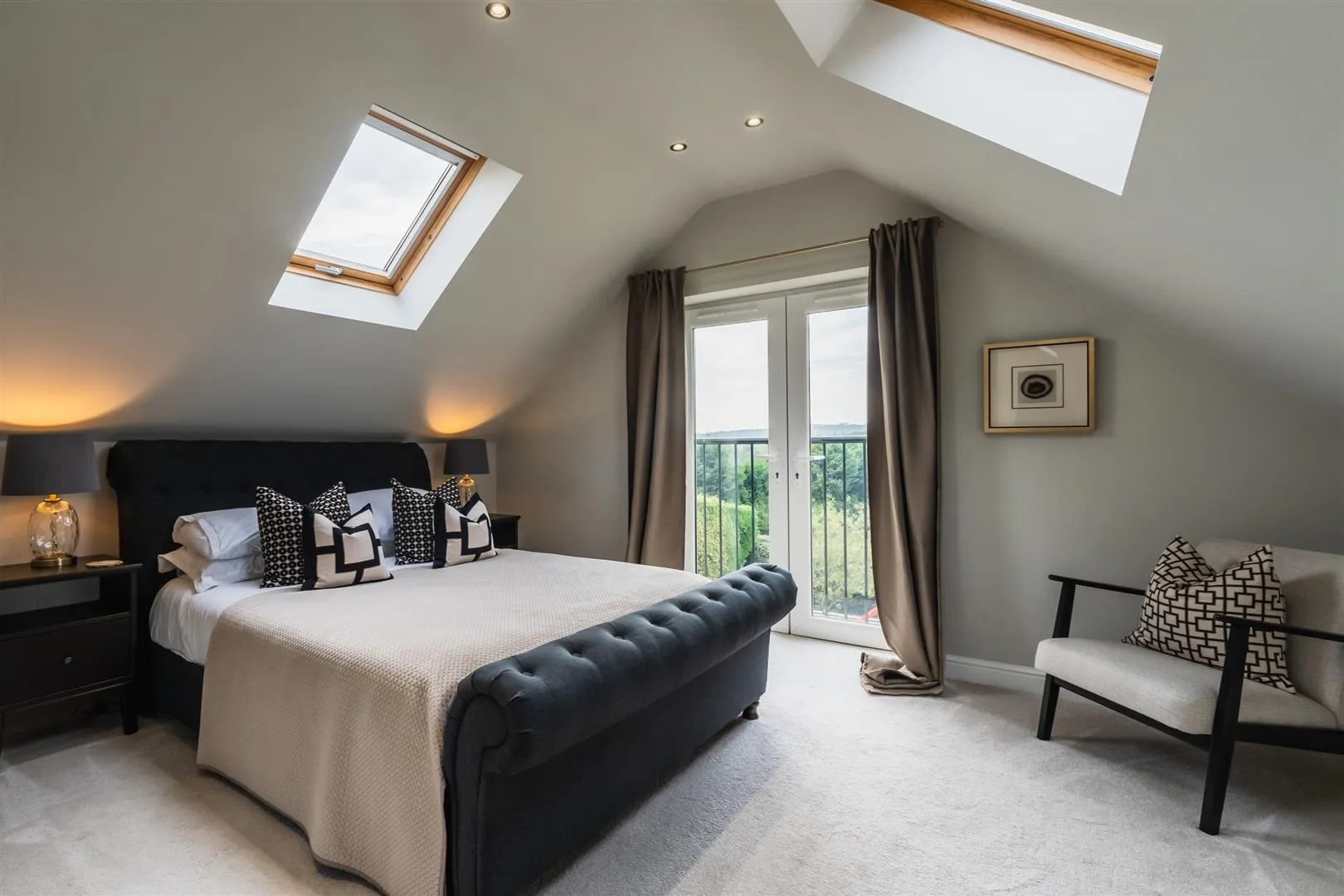 Master Bedroom
Master Bedroom
A good-sized master bedroom having Velux roof windows, recessed lighting and a central heating radiator. Fitted furniture includes long and short hanging storage. A timber door opens to the master en-suite bathroom and double UPVC doors with double glazed panels open to the Juliet balcony overlooking the garden.
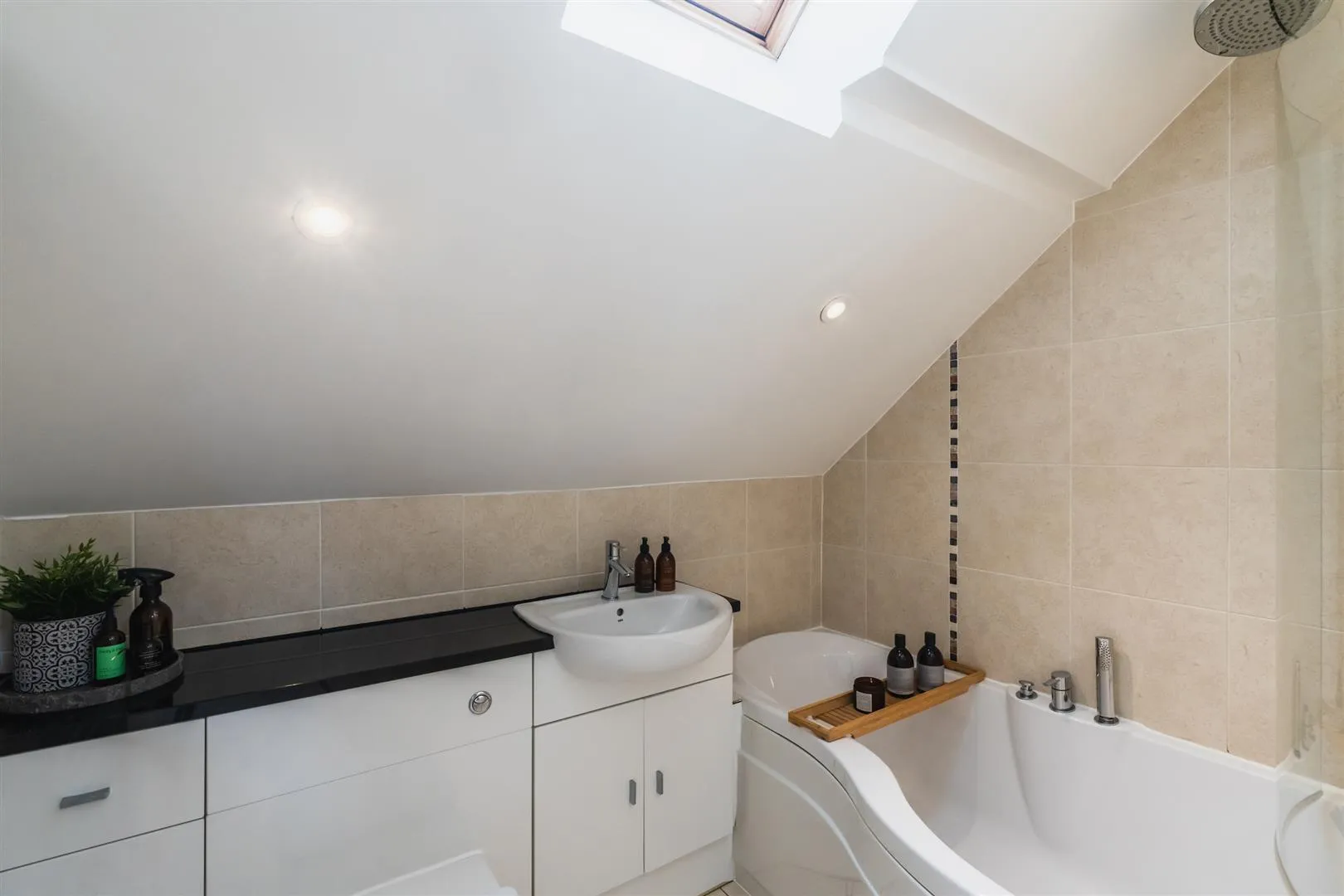 Master Bedroom En-Suite Bathroom
Master Bedroom En-Suite Bathroom
With a Velux roof window, recessed lighting, chrome heated towel rail and tiled flooring. There is a suite in white comprising a low-level WC and a wash hand basin with a chrome mixer tap. To one corner is a panelled bath with a chrome mixer tap, a fitted shower and a glazed screen.
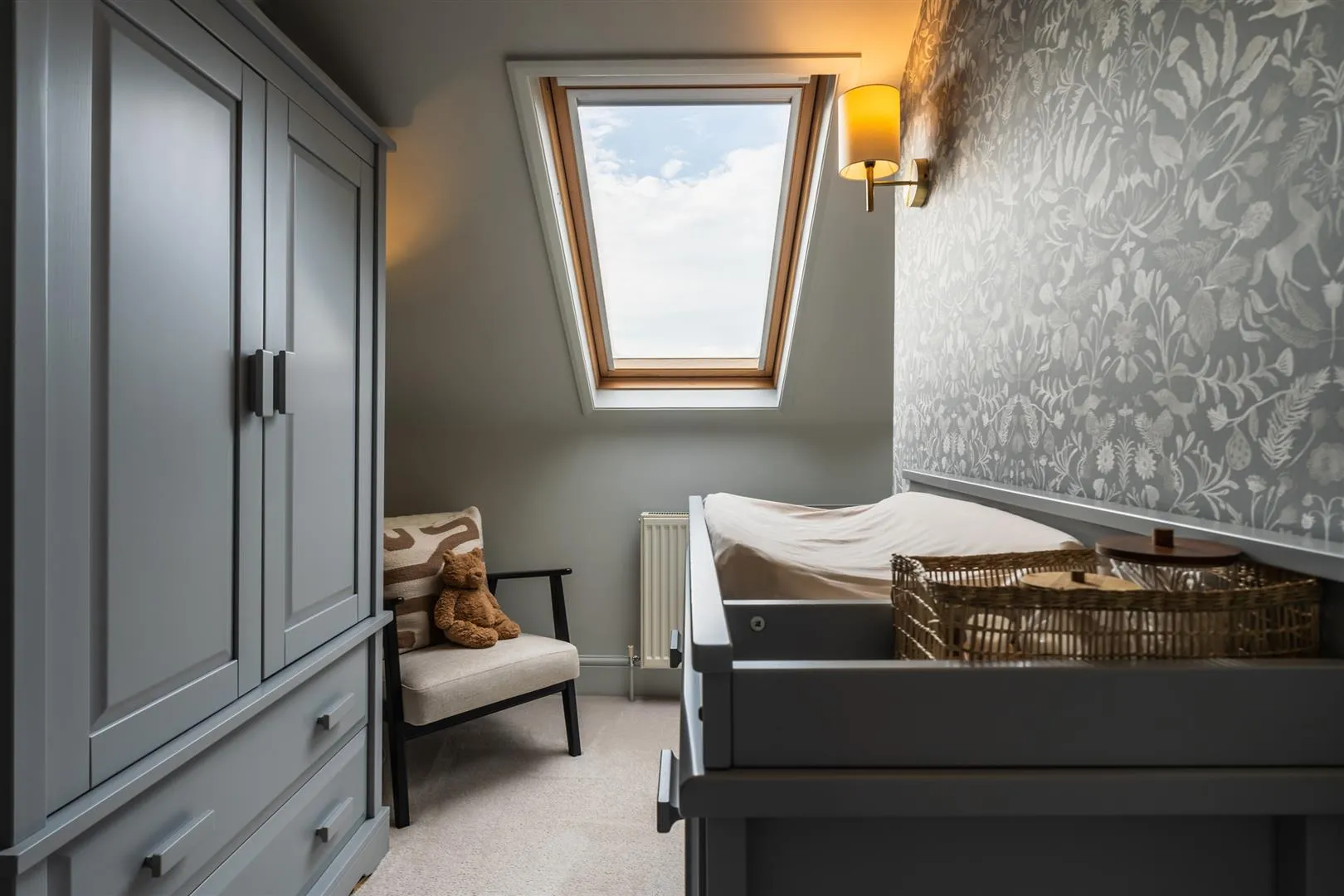 Bedroom 2
Bedroom 2
A double bedroom having Velux roof windows, wall mounted light points and a central heating radiator. To one corner is a wall mounted wash hand basin with traditional chrome taps.
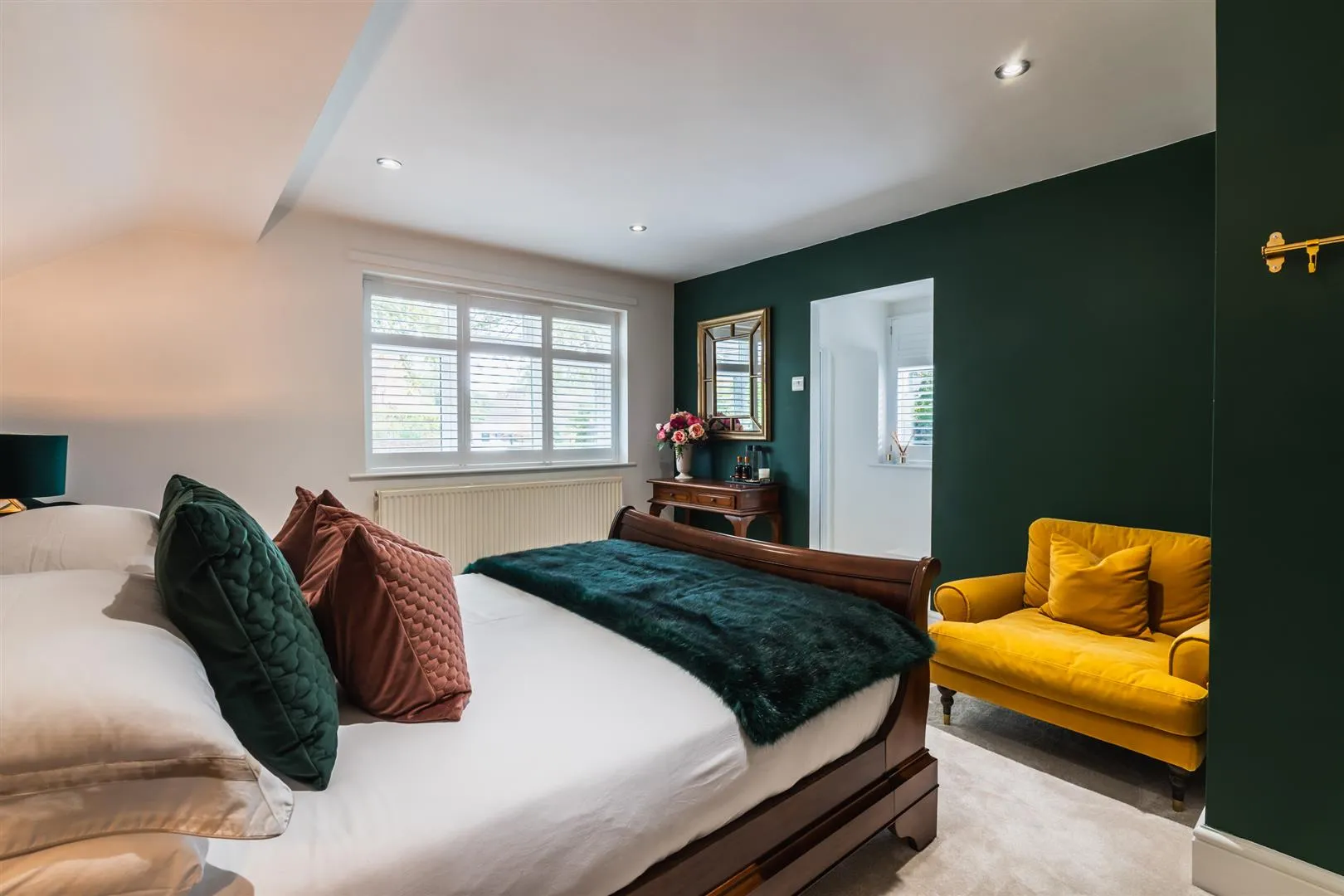 Bedroom 3
Bedroom 3
Having a front facing UPVC double glazed window, recessed lighting and a central heating radiator. An opening gives access to the bedroom 3 en-suite shower room.
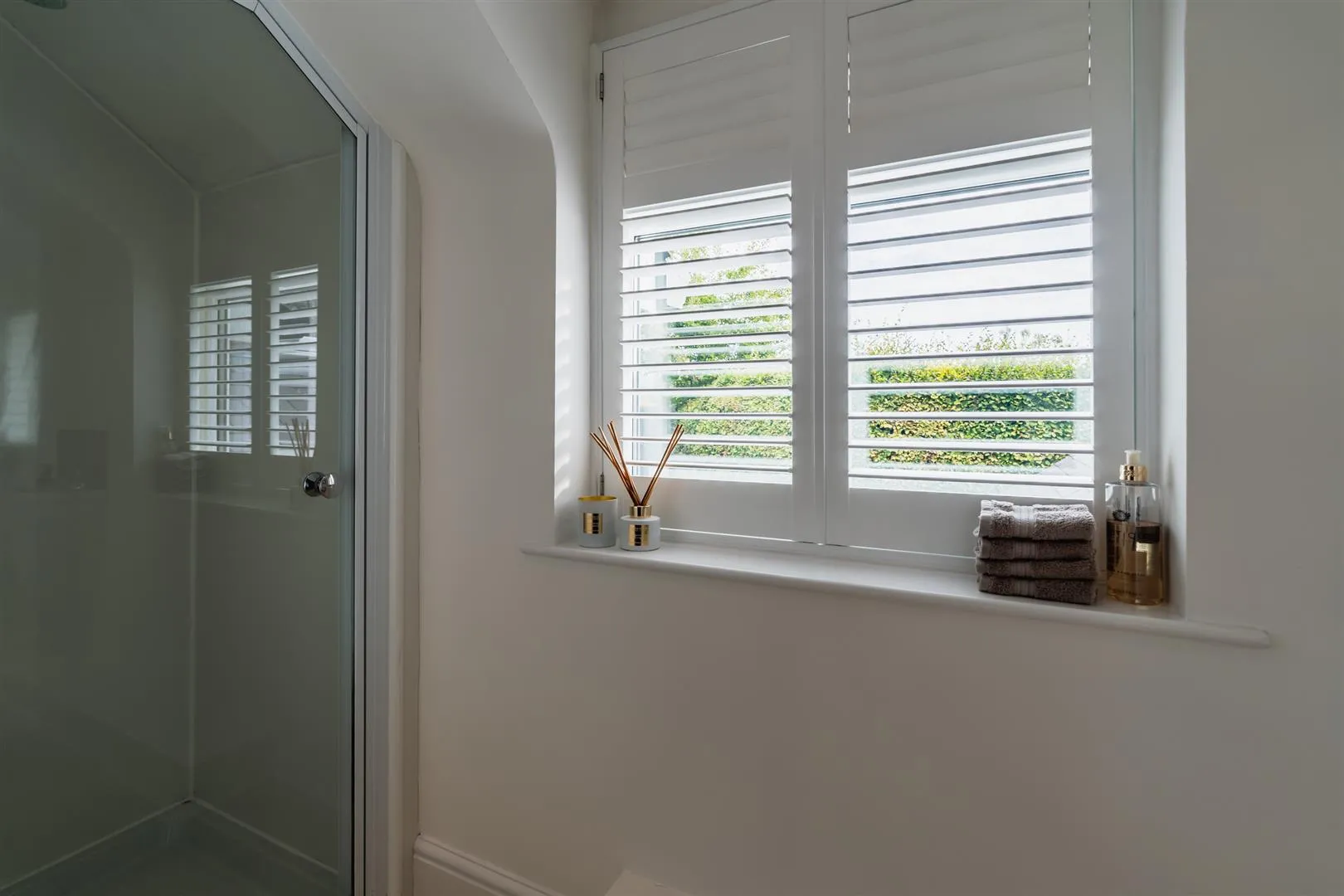 Bedroom 3 En-Suite Shower Room
Bedroom 3 En-Suite Shower Room
With a side facing UPVC double glazed window, recessed lighting, extractor fan, chrome heated towel rail and tiled flooring. There is a suite in white comprising a low-level WC and a wash hand basin with a chrome mixer tap. To one corner is a separate shower enclosure with a fitted shower and a glazed screen/door.
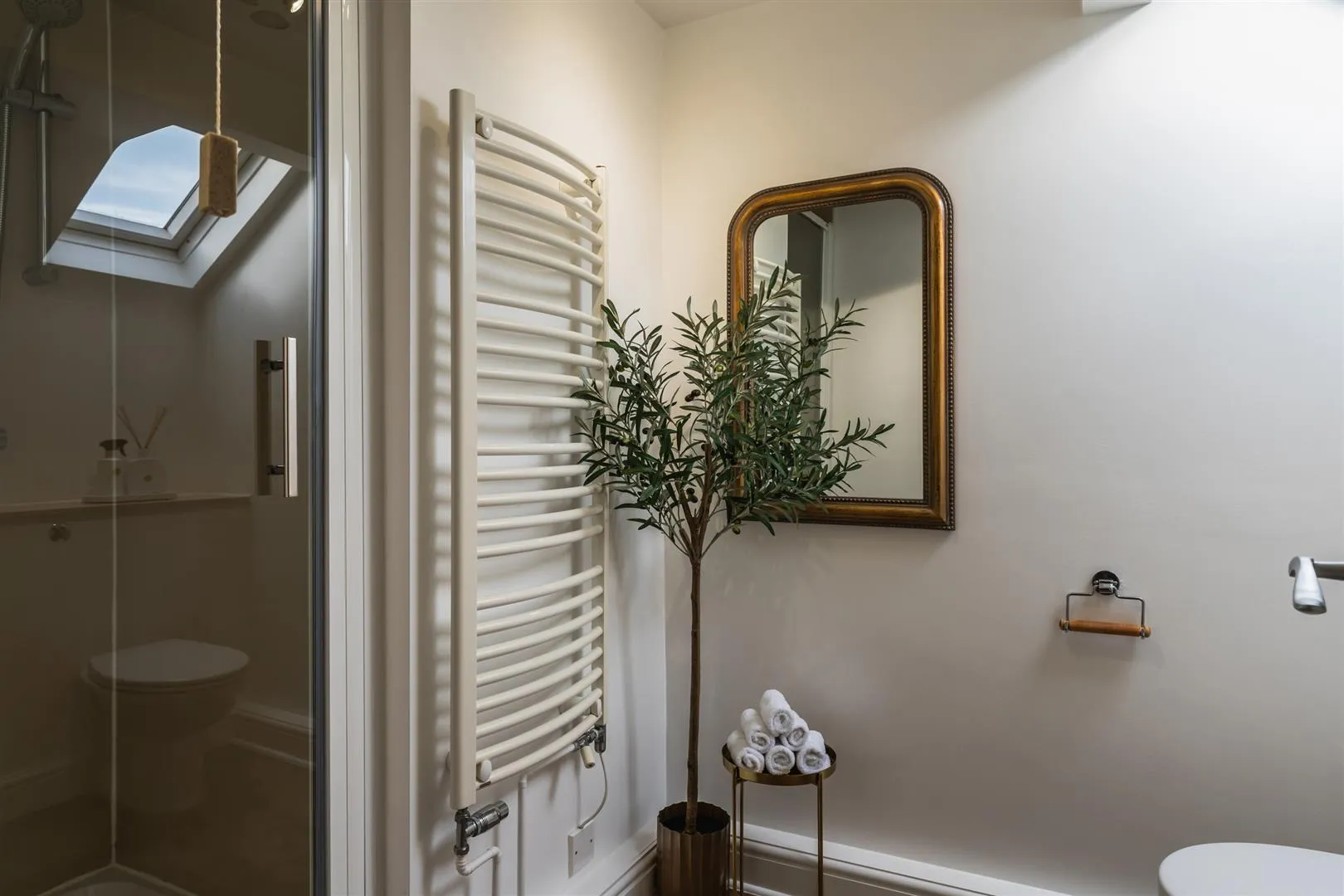 Family Shower Room
Family Shower Room
Having a Velux roof window, flush light point, extractor fan, shaver point, chrome heated towel rail and tiled flooring. A suite in white comprises a low-level WC and a wash hand basin with a chrome mixer tap. There is a separate shower enclosure with a fitted shower and a glazed screen/door.
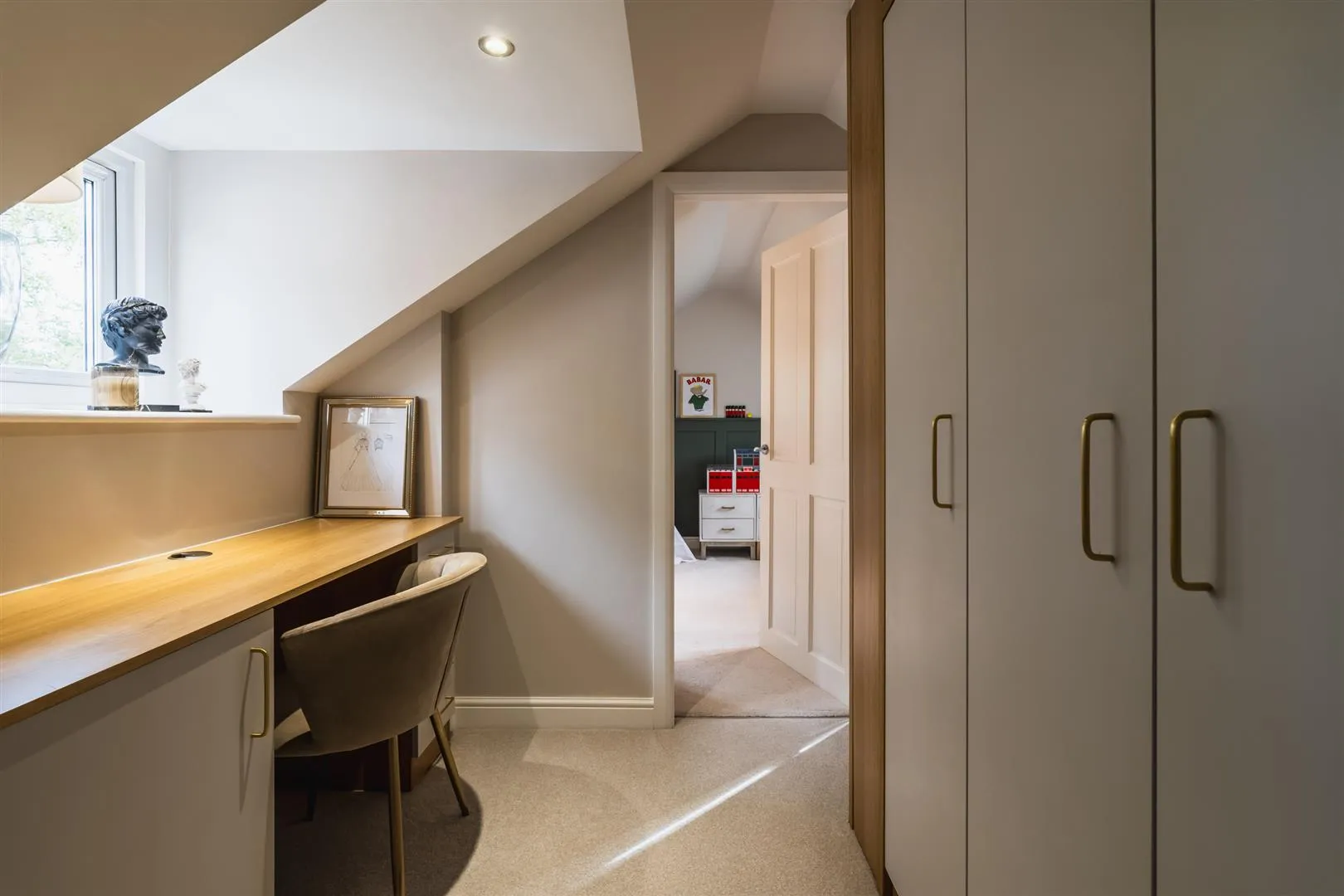 Landing 2
Landing 2
With a front facing UPVC double glazed window and recessed lighting. Fitted furniture includes a desk and inset storage. A timber door opens to bedroom 4.
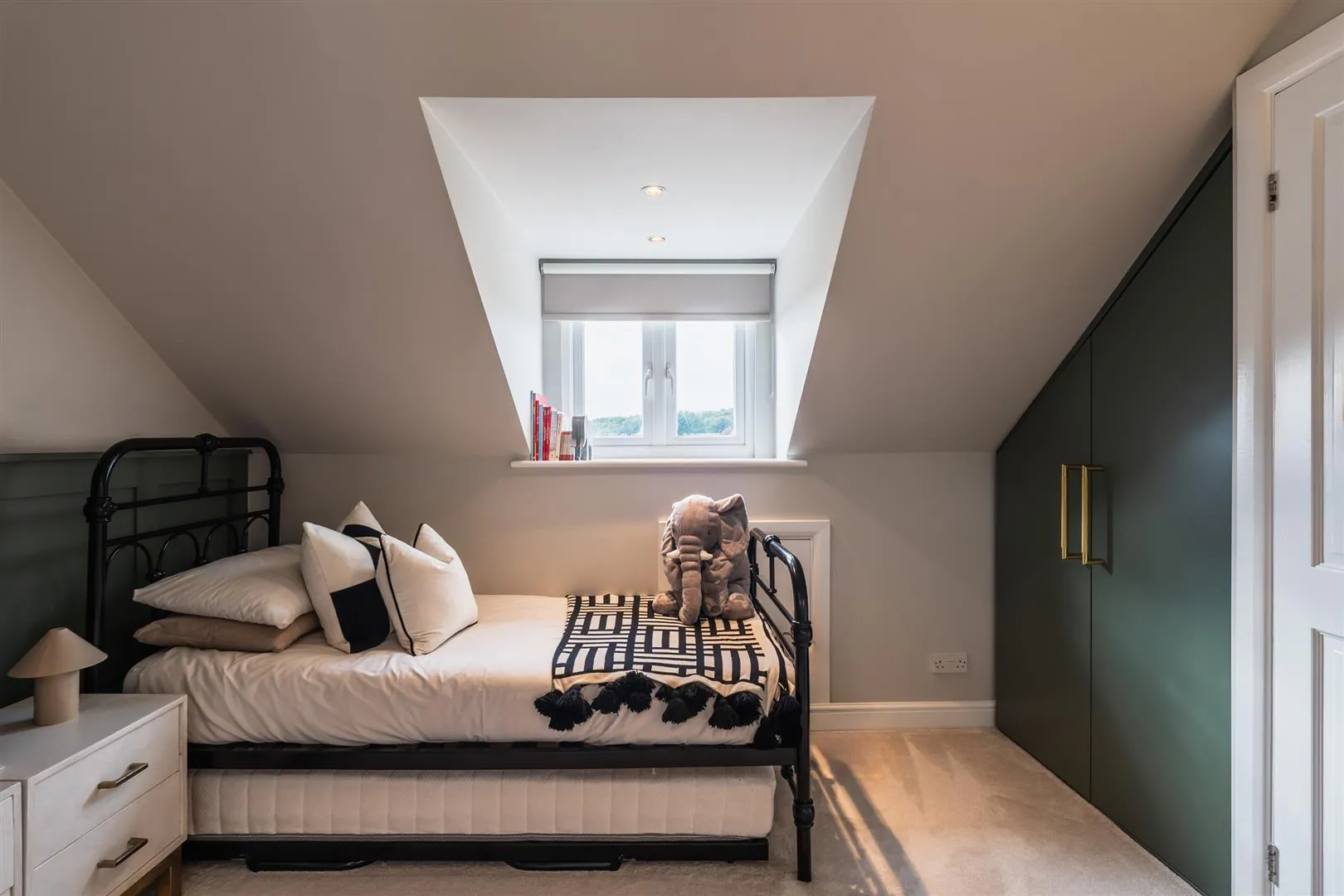 Bedroom 4
Bedroom 4
Having front and rear facing UPVC double glazed windows, recessed lighting and a central heating radiator. A timber door opens to fitted shelving.
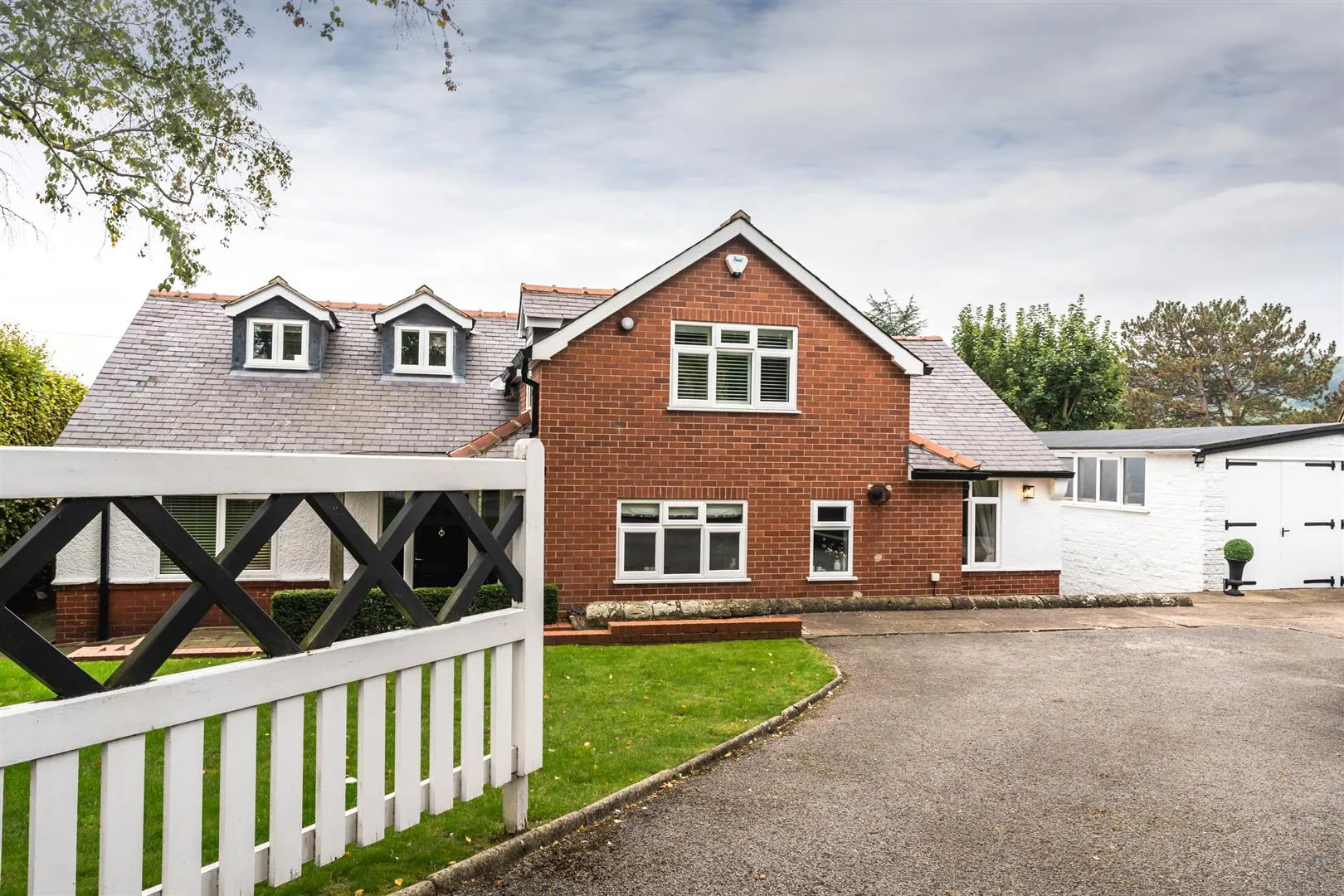 Exterior and Gardens
Exterior and Gardens
From New Road, a timber vehicular gate opens to the front of the property.
To the front of the property there is exterior lighting and off-road parking for multiple vehicles. To the left-hand side is an area mainly laid to lawn with mature trees and a shed.
A stone flagged path runs across the front of the property. To the right-hand side, access can be gained to the double garage and a timber gate opens to the rear on both the left and right side of the property.
 Exterior and Gardens
Exterior and Gardens
The rear has exterior lighting and external power. There is a stone flagged patio and a stone flagged path that runs around the perimeter of the garden that is mainly laid to lawn with a mature tree. Beyond the garden are a number of planters, a large conifer tree and a plum tree.
The path that wraps around the garden continues to a raised decked seating terrace with glazed balustrading overlooking the rear, and the outdoor kitchen.
A fabulous area for dining outdoors with lighting, a Kalos heater and the provision for seating. There is a base unit with an inset 2.0 bowl, stainless steel sink with a chrome mixer tap. There is the provision for an outdoor cooker and a pizza oven. A timber door opens to the outbuilding.
Having a side facing UPVC double glazed window, strip lighting, power and the provision for a full-height freezer and fridge. There is a base unit with a work surface and an inset 1.0 bowl stainless steel sink with traditional chrome taps. Timber doors open to the WC and office.
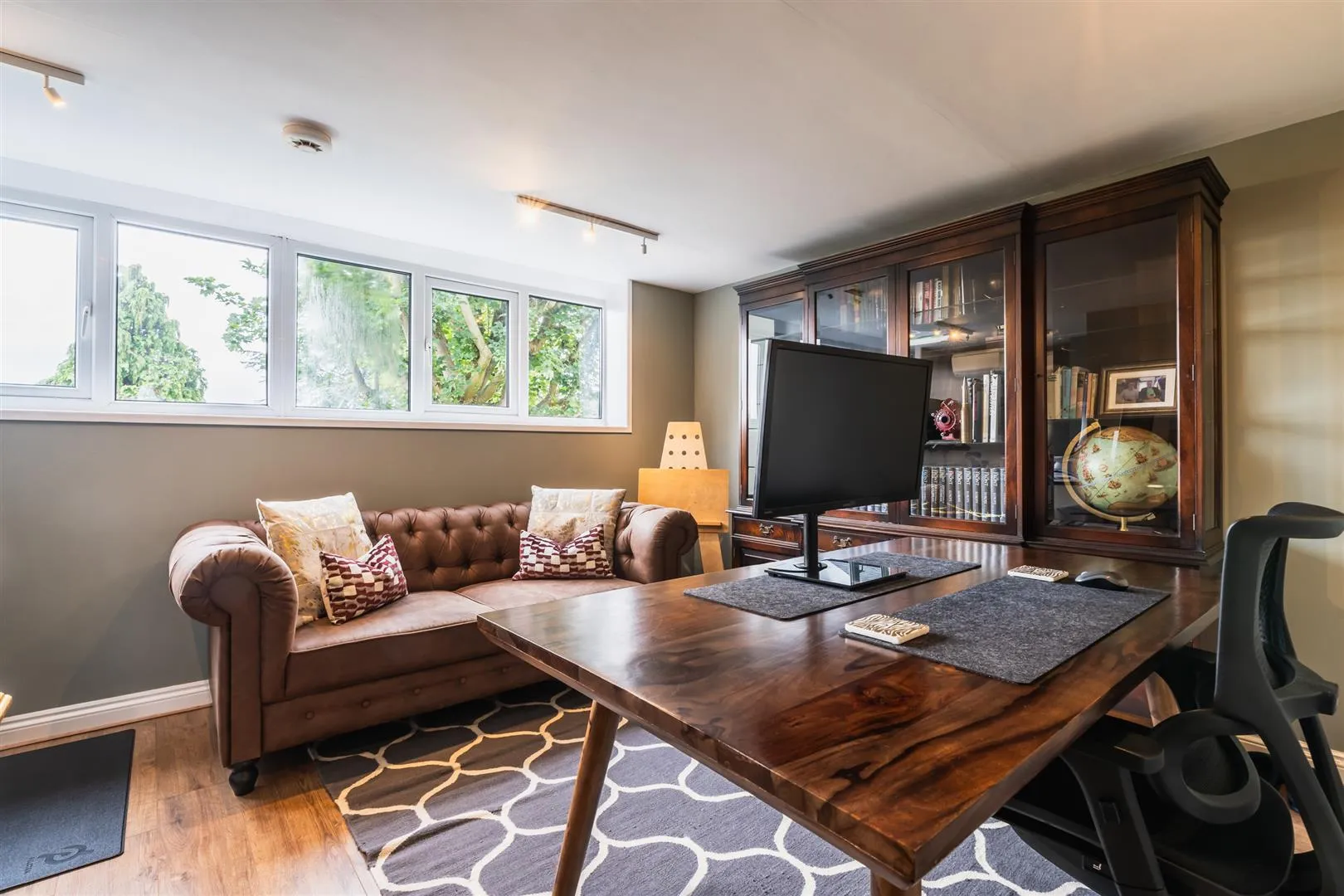 Office
Office
With a rear facing UPVC double glazed window, flush light points and timber flooring.
Having a flush light point, a low-level WC and a wash hand basin with traditional chrome taps.
Freehold
F
Mains gas, mains electric, mains drainage and mains water. There is broadband and the mobile signal quality is moderate.
None and the flood risk is very low.
Curious about the value of your current property? Get a free, no-obligation valuation and see how much you could sell for in today's market.
These results are for a repayment mortgage and are only intended as a guide. Make sure you obtain accurate figures from your lender before committing to any mortgage. Your home may be repossessed if you do not keep up repayments on a mortgage.
This calculation is only a guide. We can't give financial advice, so always check with an adviser. Valid from April 2025, it applies to UK residents buying residential properties in England and Northern Ireland. It doesn't apply if you're buying through a company.