Positioned within a quarter of an acre on one of Sheffield’s most desirable roads, Sedum House is a magnificent six bedroomed detached residence that is finished to a high standard. Boasting stylish, contemporary architecture and functional design, this beautiful home is filled with natural light and has the benefit of a wonderful south-facing garden and an eco-friendly sedum roof.
Read MorePositioned within a quarter of an acre on one of Sheffield’s most desirable roads, Sedum House is a magnificent six bedroomed detached residence that is finished to a high standard. Boasting stylish, contemporary architecture and functional design, this beautiful home is filled with natural light and has the benefit of a wonderful south-facing garden and an eco-friendly sedum roof.
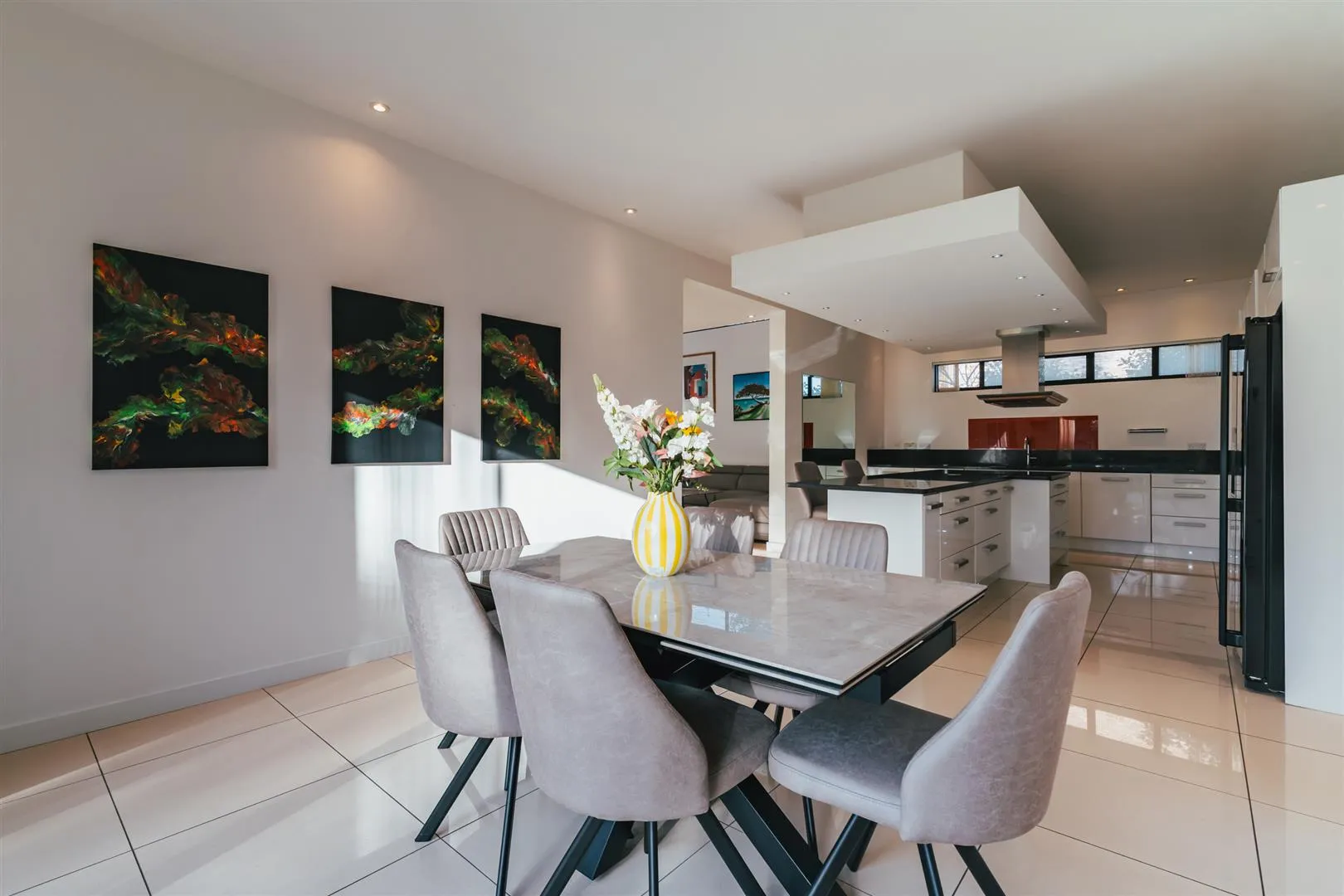 Dining Kitchen
Dining Kitchen
Set back from Dore Road behind electric/intercom operated oak gates, Sedum House is approached by a block paved driveway that provides extensive off-road parking for several vehicles, plus access to an integral double garage.
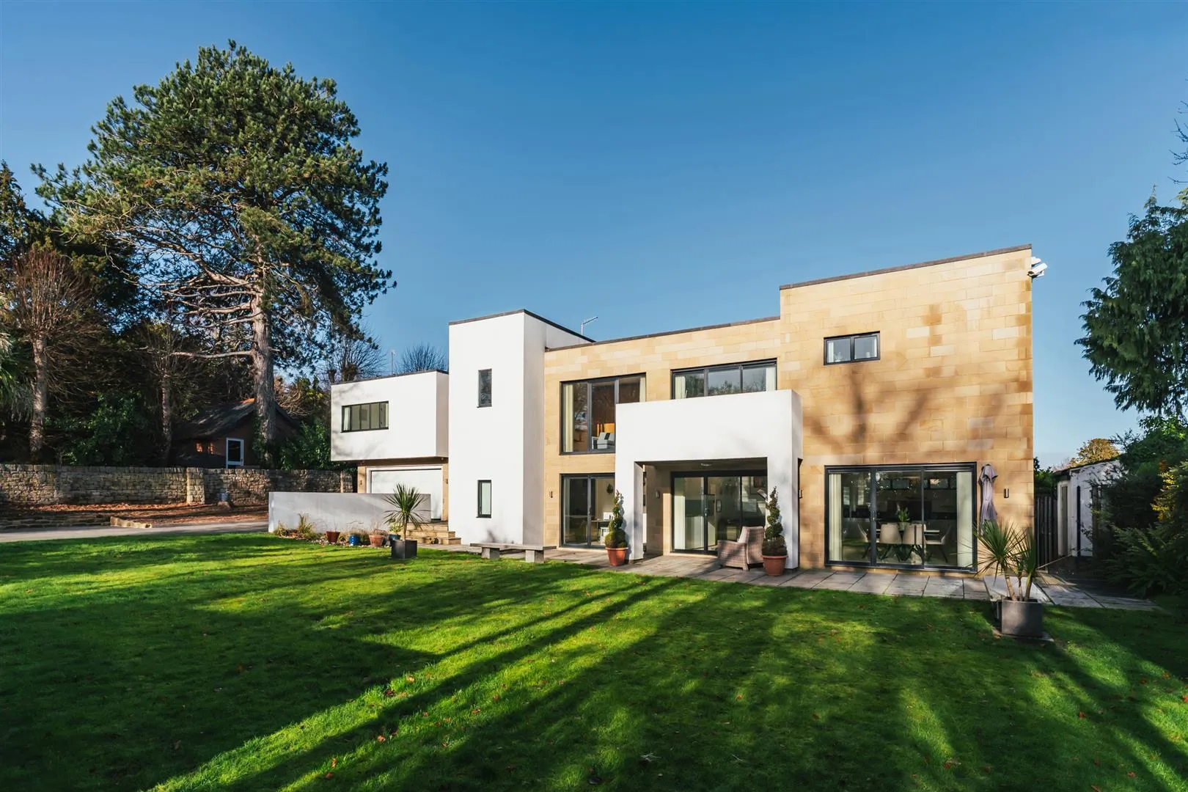
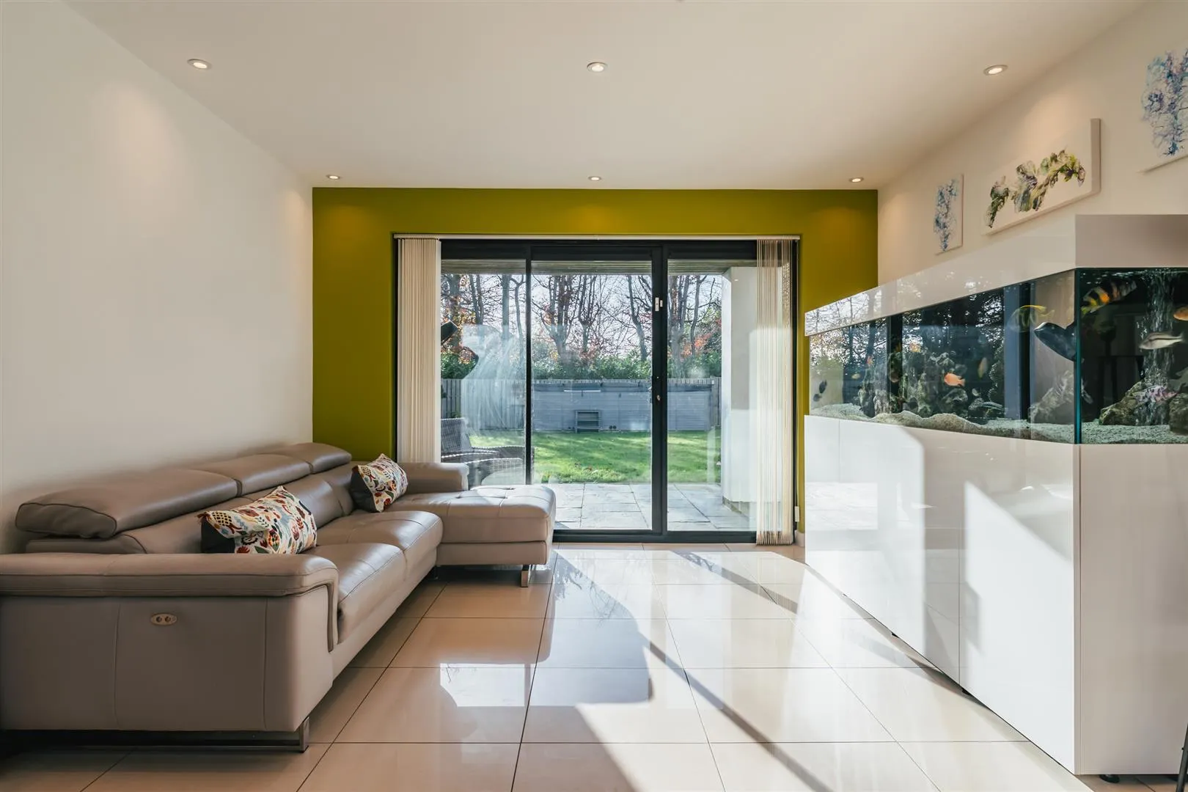
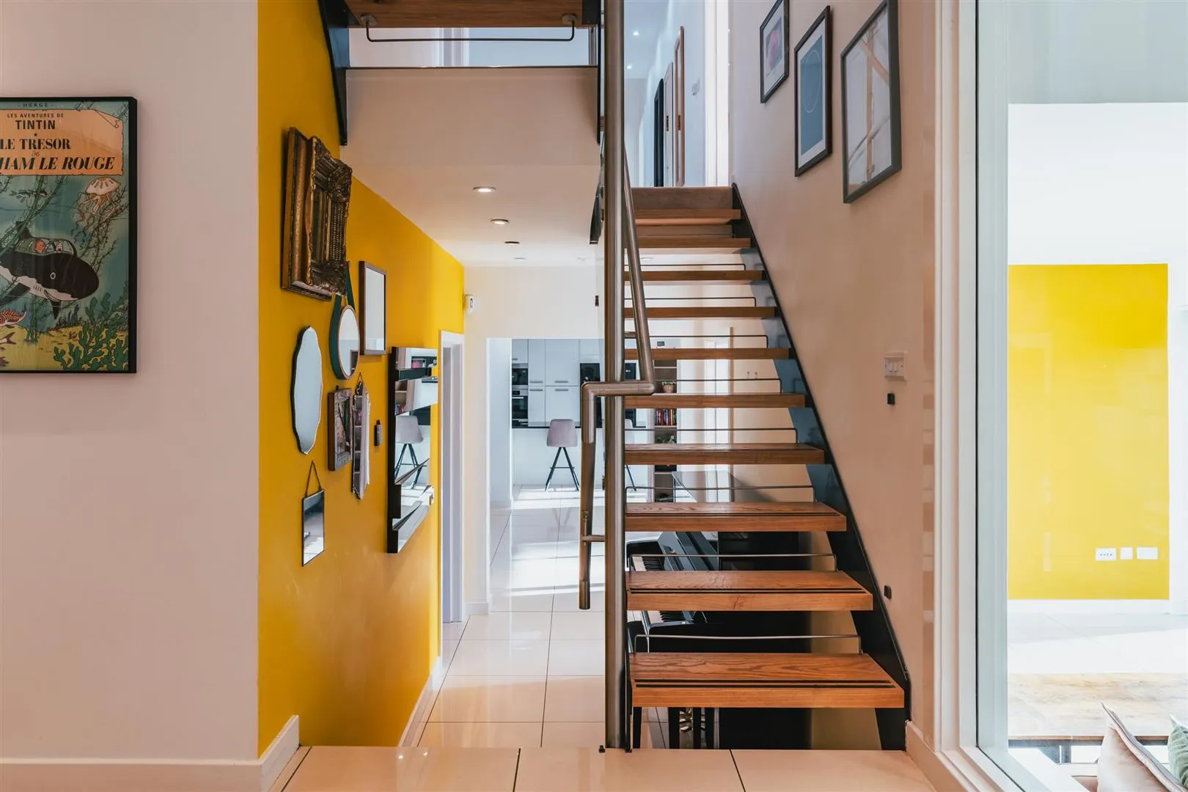
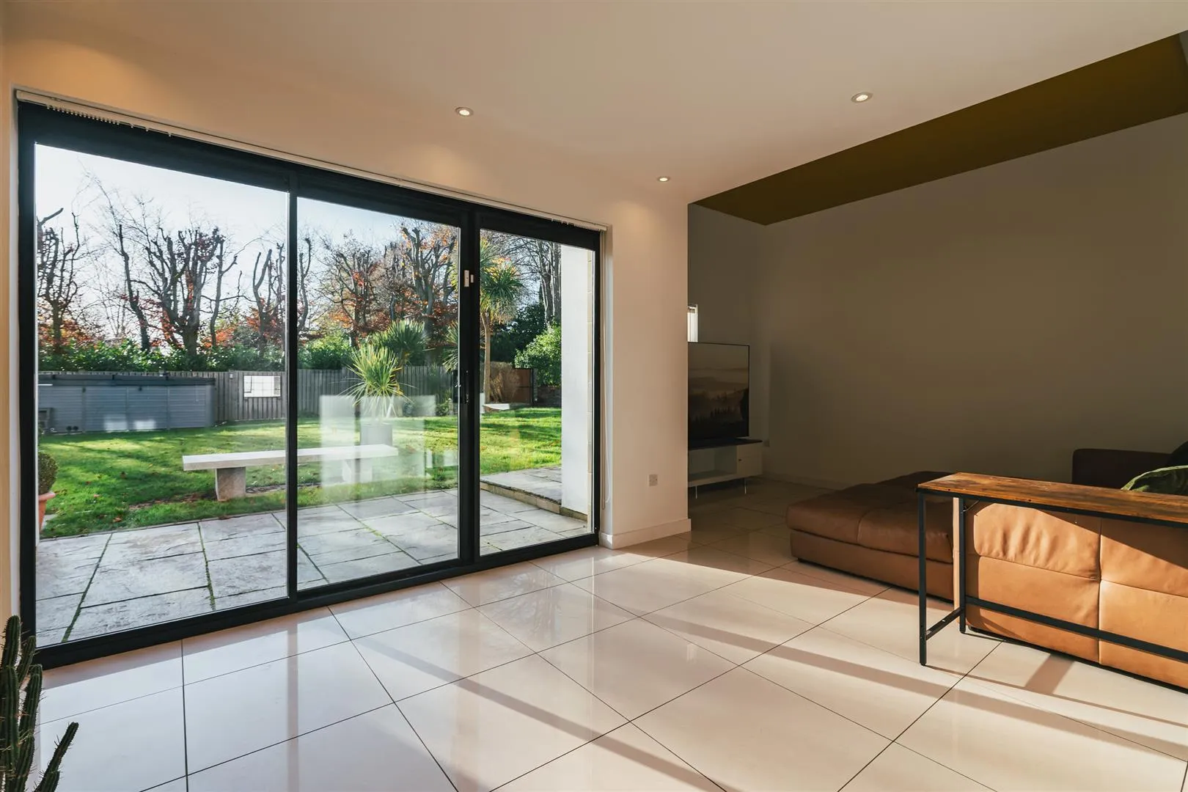
Upon entering the home, you are greeted by a fabulous split-level entrance hall, which connects to each of the ground floor spaces. The heart of the home is undoubtedly the stunning open plan dining kitchen and family room, presenting ample room for cooking, dining and relaxing with all of the family. The lounge is another place for relaxation, whilst the versatile playroom could be alternatively useful as an office for working from home.
A modern oak staircase with glazed balustrading rises to the first floor, where the sumptuous master bedroom suite can be found. Comprising a bright bedroom, a separate dressing area with fitted furniture, a balcony overlooking the garden and a luxurious en-suite bathroom, the master suite offers space in abundance. The remaining five bedrooms are generously proportioned, three of which have the advantage of en-suites.
A sizeable, established garden sits to the front of the home, along with a pleasant stone flagged seating terrace that is partially covered to allow enjoyment year-round. The advantageous south-facing aspect of the garden makes it an ideal spot for unwinding, dining or hosting outside.
The property is situated with good access to the amenities of Dore village, incorporating shops, cafes, public houses, restaurants and excellent local schooling. Within walking distance is Dore train station, making for ideal commutes to Manchester, Leeds and York. The Peak District National Park is a short drive away for visiting local villages and a host of countryside walking trails.
The property briefly comprises of on the ground floor: Entrance hall, utility room, integral double garage, WC, playroom, lounge, family room and dining kitchen.
On the first floor: Landing, master dressing area, master bedroom, master balcony, master en-suite bathroom, bedroom 3, bedroom 3 en-suite shower room, bedroom 4, bedroom 4 dressing room, bedroom 4 en-suite shower room, bedroom 6, family bathroom, bedroom 2, bedroom 2 en-suite shower room and bedroom 5.
An oak door with a double glazed side panel opens to the:
 Entrance Hall
Entrance Hall
A split-level entrance hall, which provides a warm welcome into the home. Having a front facing timber glazed internal panel, recessed lighting and porcelain tiled flooring with under floor heating. Oak doors open to the utility room, WC, playroom and lounge. A wide opening leads into the open plan family room/dining kitchen.
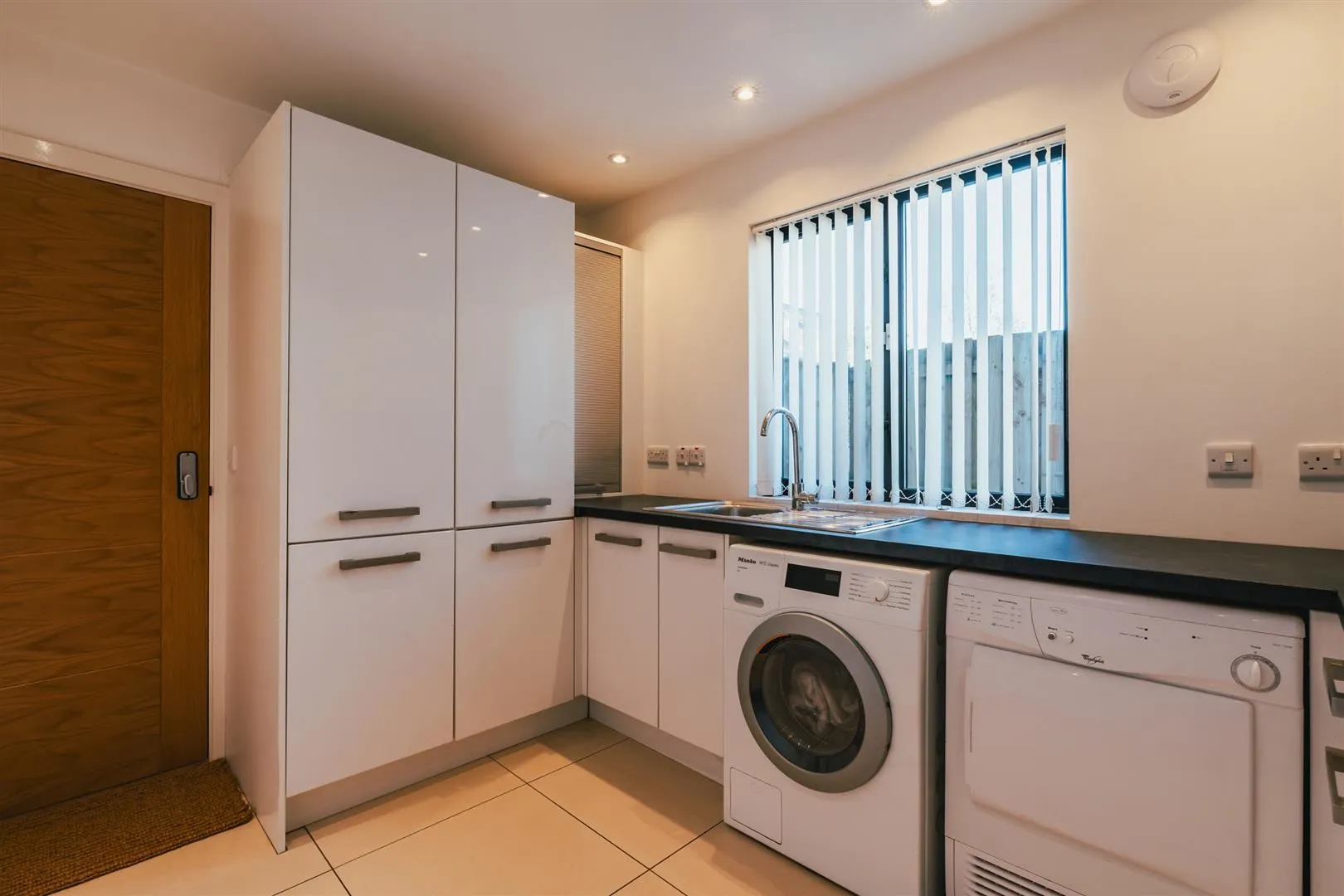 Utility Room
Utility Room
Having a rear facing aluminium double glazed window, recessed lighting, extractor fan and porcelain tiled flooring with under floor heating. There is a range of fitted base/wall and drawer units, incorporating a work surface and an inset 1.0 bowl Franke stainless steel sink with a Deva chrome mixer tap. Beneath the work surface is space/provision for a washing machine and a tumble dryer. An oak door opens to the integral double garage.
Having an electric up-and-over door, light and power. The garage houses the Worcester boiler and Tribune hot water cylinder.
Having a rear facing aluminium double glazed obscured window, recessed lighting, extractor fan, two fully tiled walls and porcelain tiled flooring with under floor heating. There is a Roca suite in white, which comprises a wall mounted WC and a wall mounted wash hand basin with a Roca chrome mixer tap and storage beneath.
Currently used as a playroom but could also be a superb office. Having a rear facing aluminium double glazed window, recessed lighting, telephone points and porcelain tiled flooring with under floor heating.
 Lounge
Lounge
A light and spacious reception room with a front facing aluminium double glazed window, recessed lighting, TV/aerial points and porcelain tiled flooring with under floor heating. A sliding aluminium door with a double glazed panel and matching side panels opens to the front of the property.
From the entrance hall, a wide opening leads into the family room.
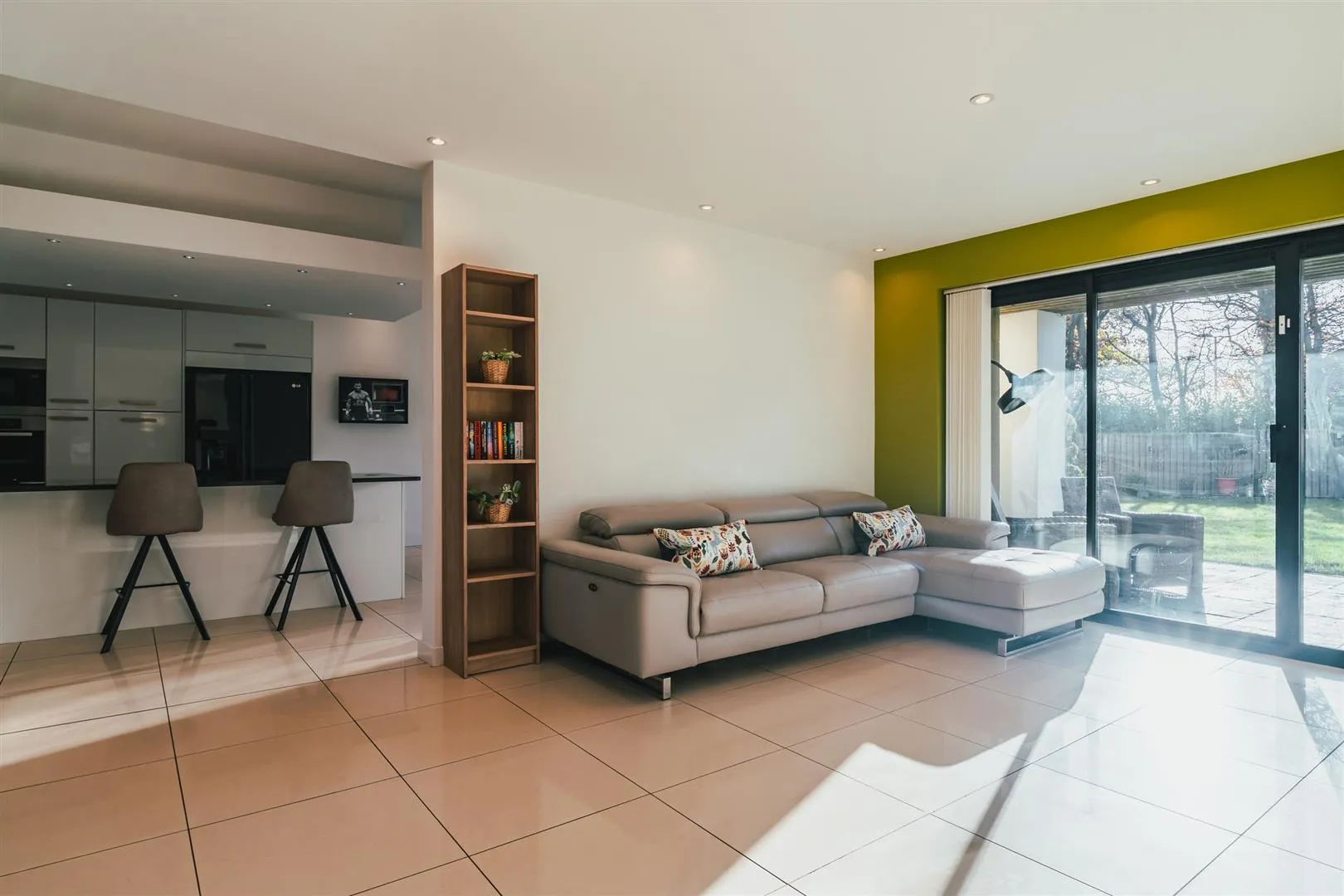 Family Room
Family Room
A wonderful reception room with a feature double-height ceiling. Having recessed lighting, TV/aerial point and porcelain tiled flooring with under floor heating. A sliding aluminium door with a double glazed panel and matching side panels opens to the front of the property. A wide opening leads into the dining kitchen.
An outstanding dining kitchen of high-quality with a side facing aluminium double glazed panel and a rear facing aluminium double glazed obscured window with matching side panels. There is recessed lighting, a dropped ceiling above the island with feature LED lighting and porcelain tiled flooring with under floor heating. A range of fitted base and wall units incorporate a granite work surface, a granite upstand, plinth lighting and an inset 1.5 bowl Blanco stainless steel sink with a Quooker boiling tap and a glazed splash back. A large central island provides additional storage and has plinth lighting and a granite work surface with two pop-up power points, which extends to provide space for three chairs. The appliances are by Miele and include a four-ring induction hob with an extractor hood above, two fan assisted ovens, a microwave, two warming drawers, a coffee machine and a dishwasher. There is space/provision for an American style fridge/freezer. A sliding aluminium door with a double glazed panel and matching side panels opens to the front of the property.
From the entrance hall, a staircase with an aluminium hand rail and glazed balustrading rises to the:
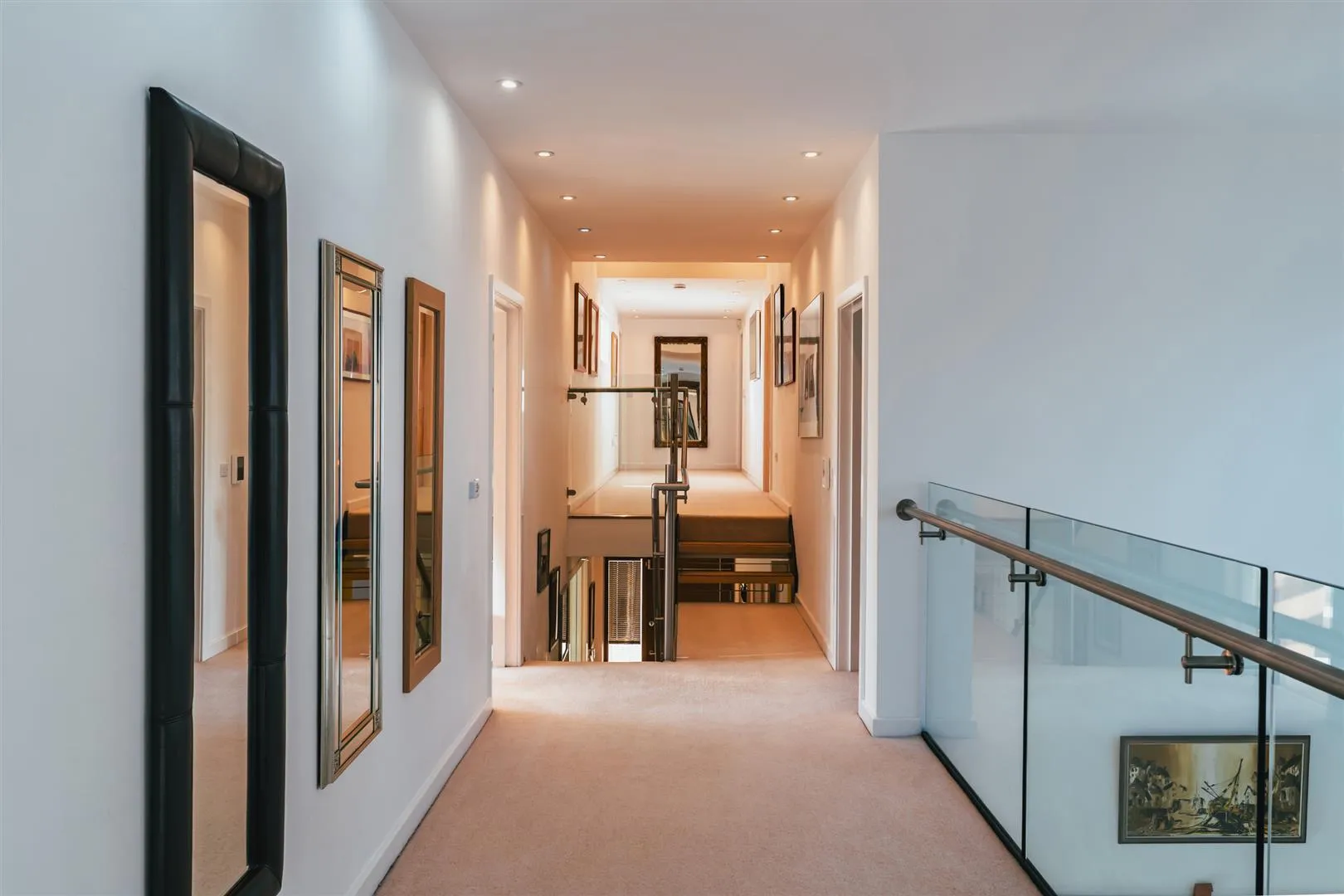 Landing
Landing
Having a rear facing aluminium double glazed obscured panel, front facing aluminium double glazed window, pendant light point, recessed lighting and under floor heating. Oak doors open to the master bedroom suite, bedroom 3, bedroom 4, bedroom 6, family bathroom, bedroom 2 and bedroom 5.
A fabulously appointed master suite, offering a luxurious sanctuary that is filled with an abundance of natural light.
Having a front facing aluminium double glazed window, recessed lighting and under floor heating. There is a range of fitted furniture, incorporating short/long hanging, shelving and drawers. Wide openings lead into the master bedroom and master en-suite bathroom.
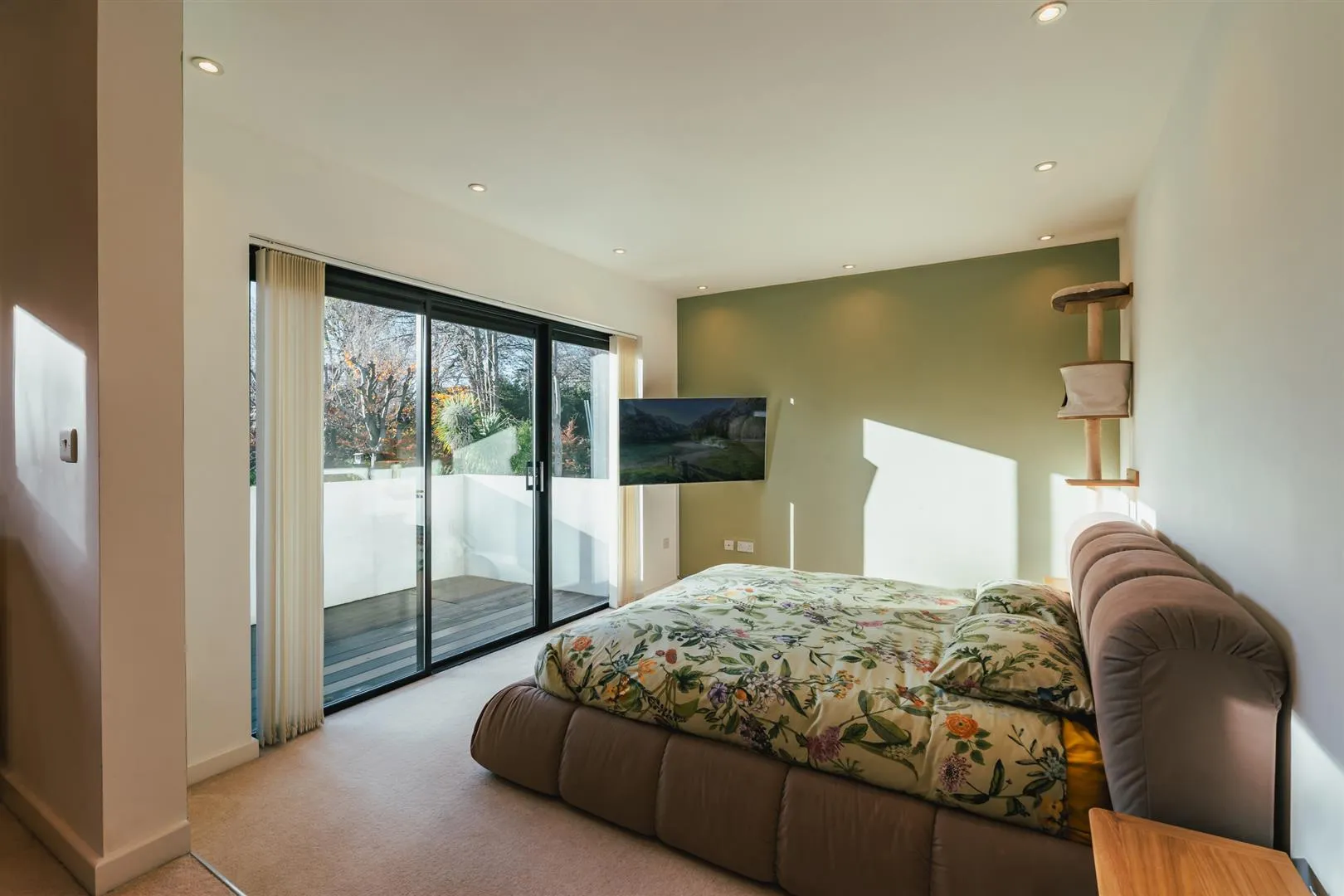 Master Bedroom
Master Bedroom
Having recessed lighting, a TV/aerial point and under floor heating. A sliding aluminium door with a double glazed panel and matching side panels opens to the master balcony.
A sizeable balcony which enjoys a south-facing aspect and has a composite decked terrace that is fully enclosed.
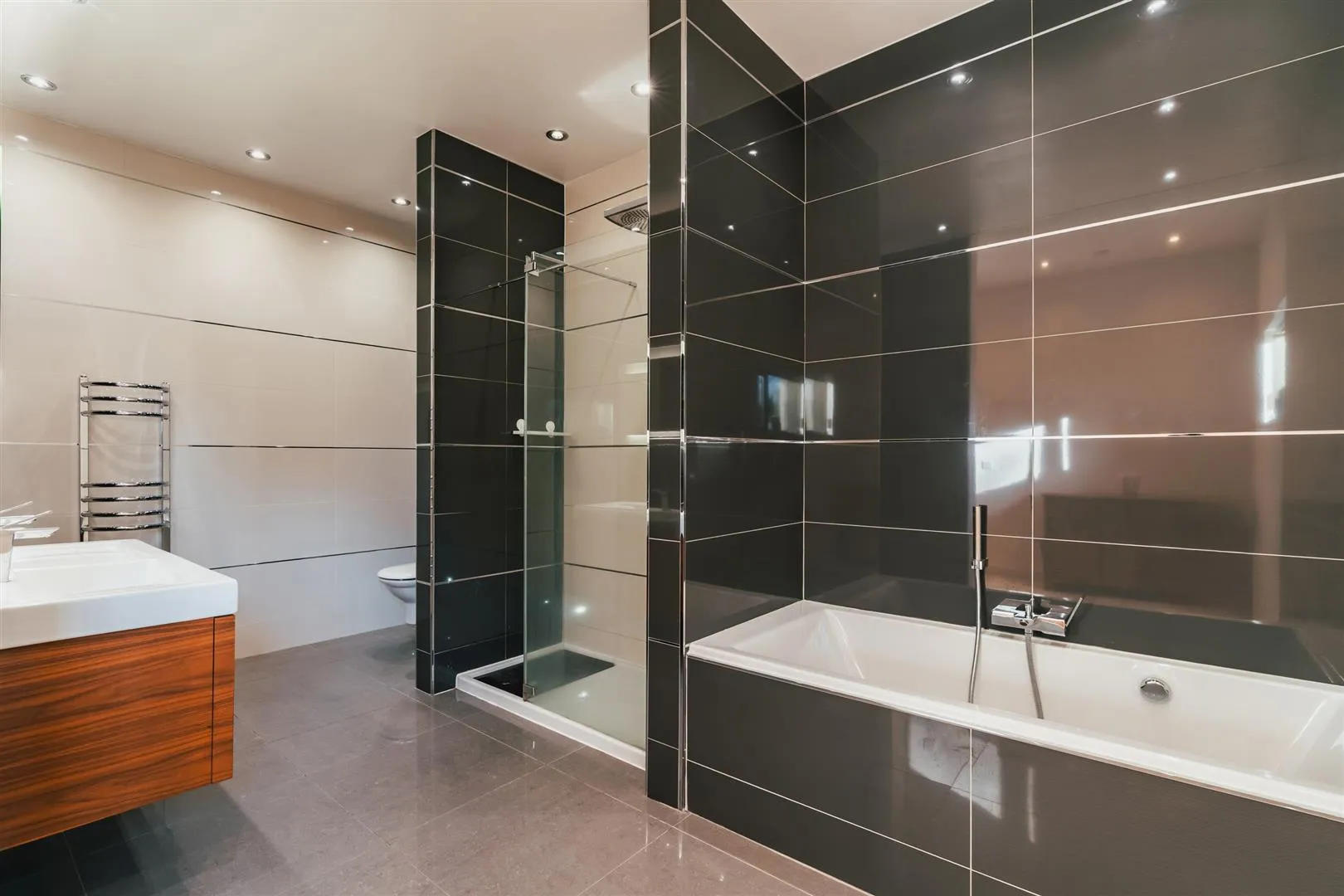 Master En-Suite Bathroom
Master En-Suite Bathroom
Being fully tiled and having recessed lighting, extractor fan, illuminated vanity mirror, chrome heated towel rail and under floor heating. A Roca suite in white comprises a wall mounted WC and a wall mounted vanity unit incorporating two wash hand basins with Roca chrome mixer taps and storage beneath. To one corner is a Roca bath with a Roca chrome mixer tap and a hand shower facility. Also having a walk-in shower enclosure with a fitted Hansgrohe rain-dance/rainfall shower and a glazed screen.
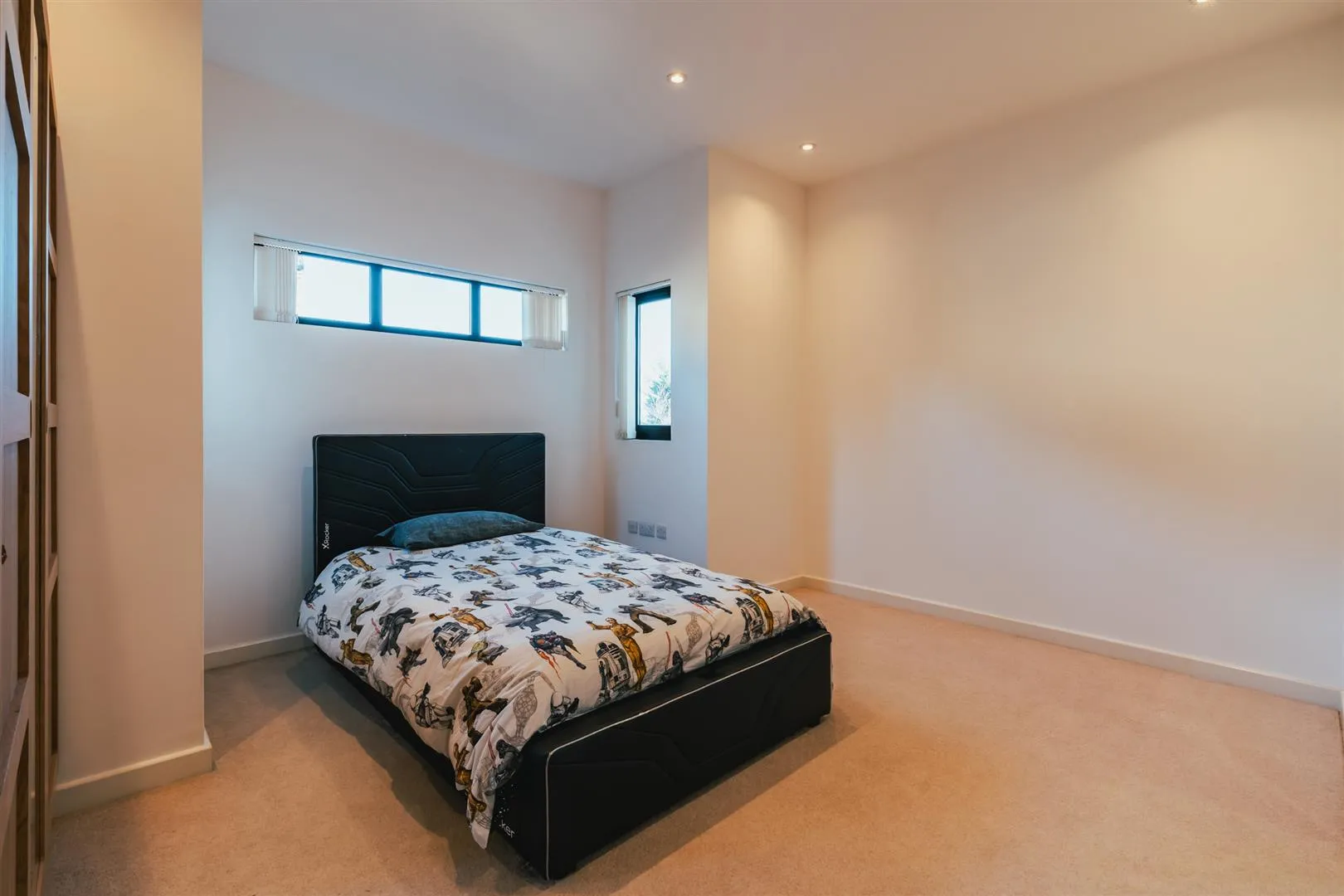 Bedroom 3
Bedroom 3
Another good-sized double bedroom suite with a rear facing aluminium double glazed panel, side facing aluminium double glazed windows, recessed lighting, TV/aerial point and under floor heating. An oak door opens to the bedroom 3 en-suite shower room.
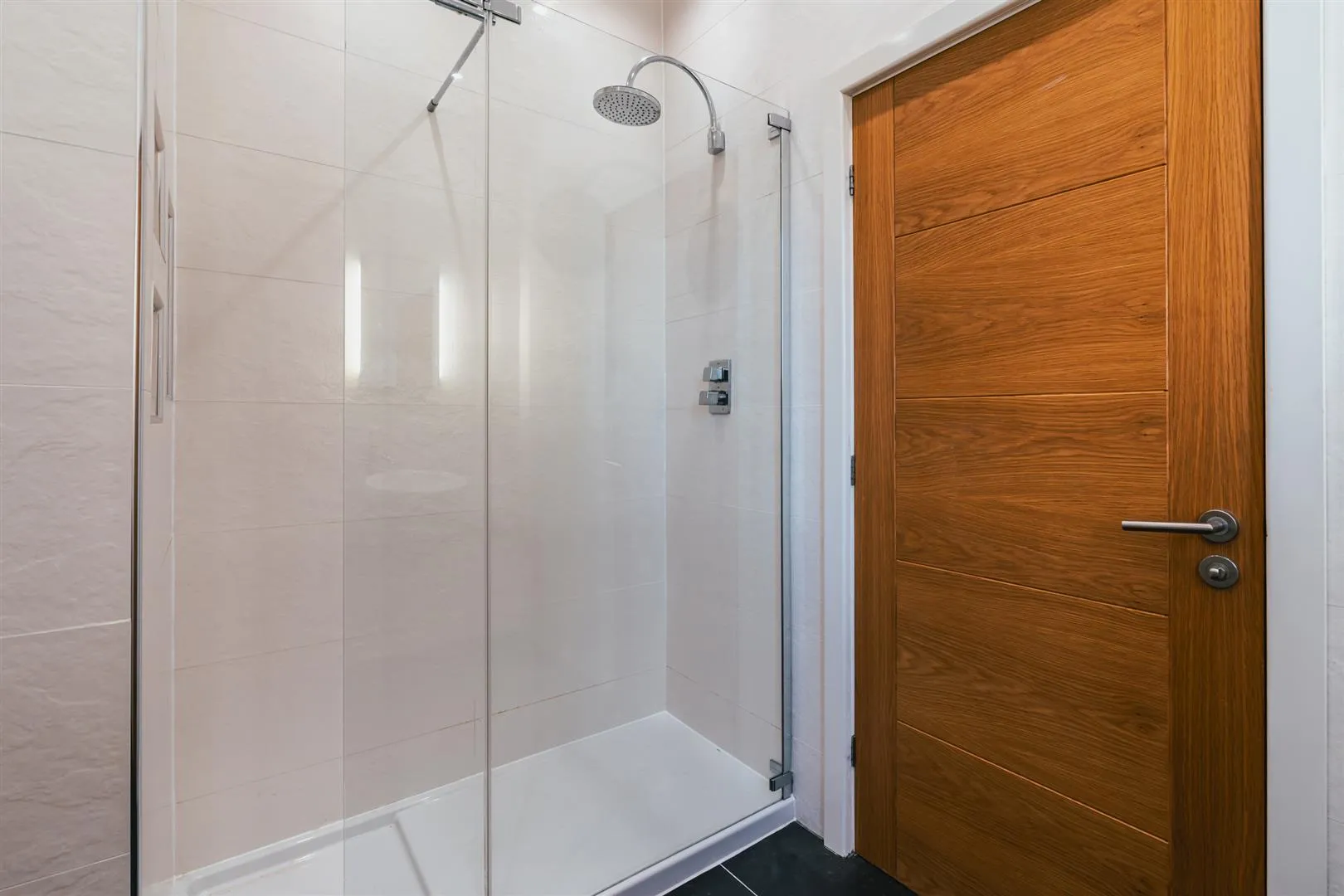 Bedroom 3 En-Suite Shower Room
Bedroom 3 En-Suite Shower Room
Being fully tiled and having a side facing aluminium double glazed obscured window, recessed lighting, extractor fan, illuminated vanity mirror, chrome heated towel rail and under floor heating. A Roca suite in white comprises a wall mounted WC and a wash hand basin with a chrome mixer tap. To one wall is a shower enclosure with a fitted Roca rain head shower, recessed shelves and a glazed screen/door.
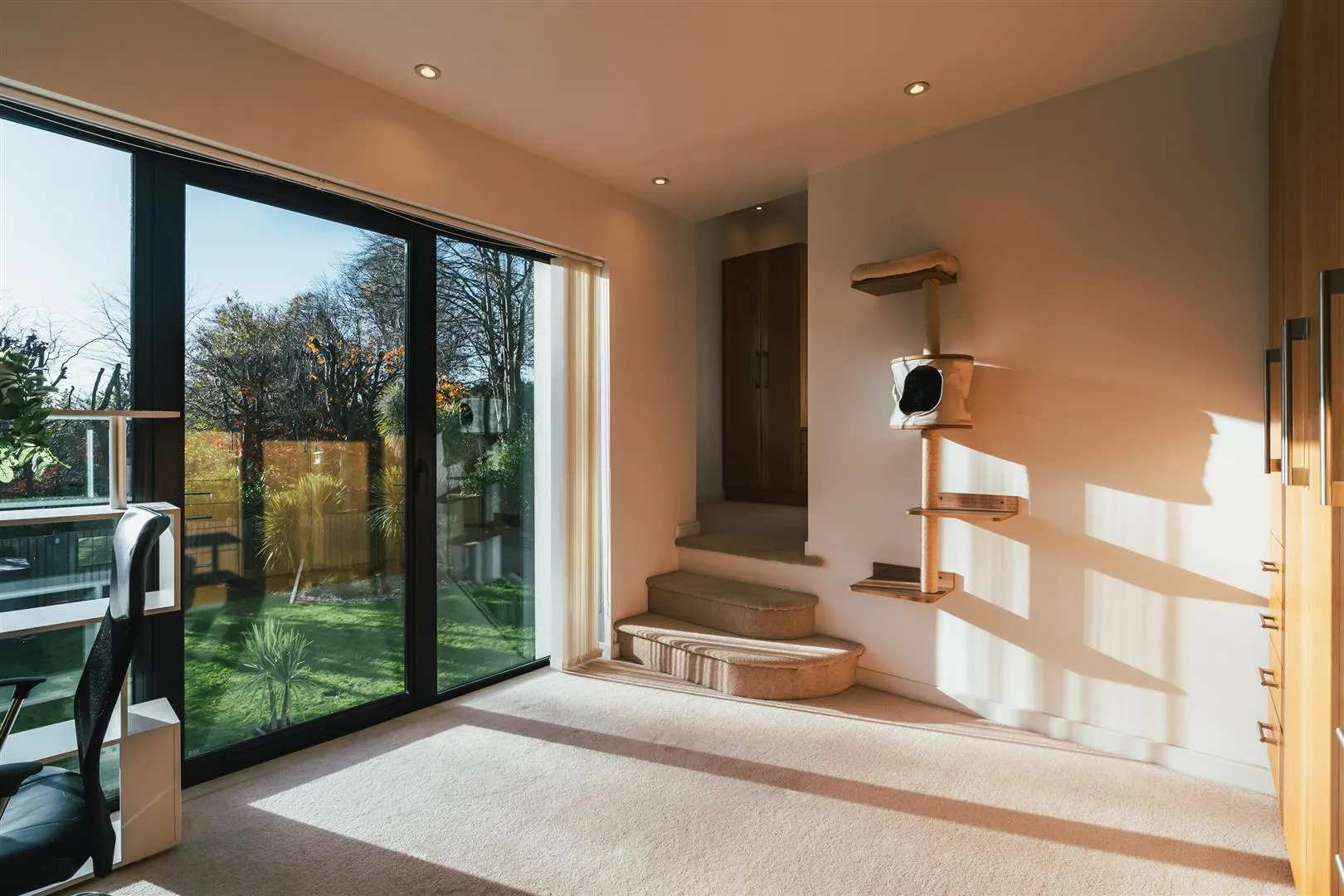 Bedroom 4
Bedroom 4
Currently utilised as a dressing room but could easily be another double bedroom suite. Having a front facing aluminium double glazed tilt window with matching side panels, recessed lighting, TV/aerial point and under floor heating. There is a range of fitted furniture, incorporating short/long hanging, shelving and drawers. Steps rise to the bedroom 4 dressing room.
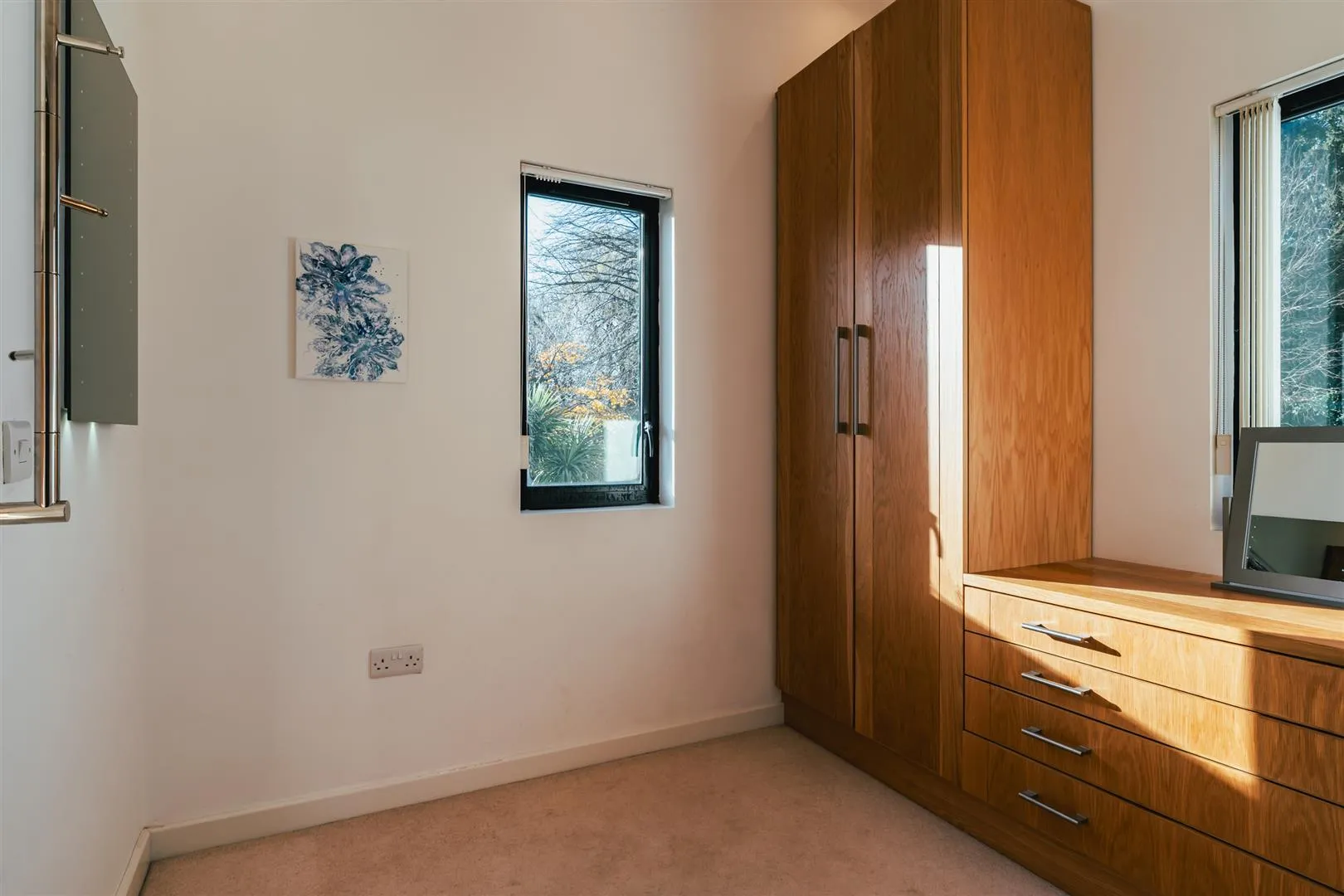 Bedroom 4 Dressing Room
Bedroom 4 Dressing Room
Having front and side facing aluminium double glazed windows, recessed lighting, illuminated vanity mirror and under floor heating. There is a range of fitted furniture incorporating shelving and drawers. An oak door opens to the bedroom 4 en-suite shower room.
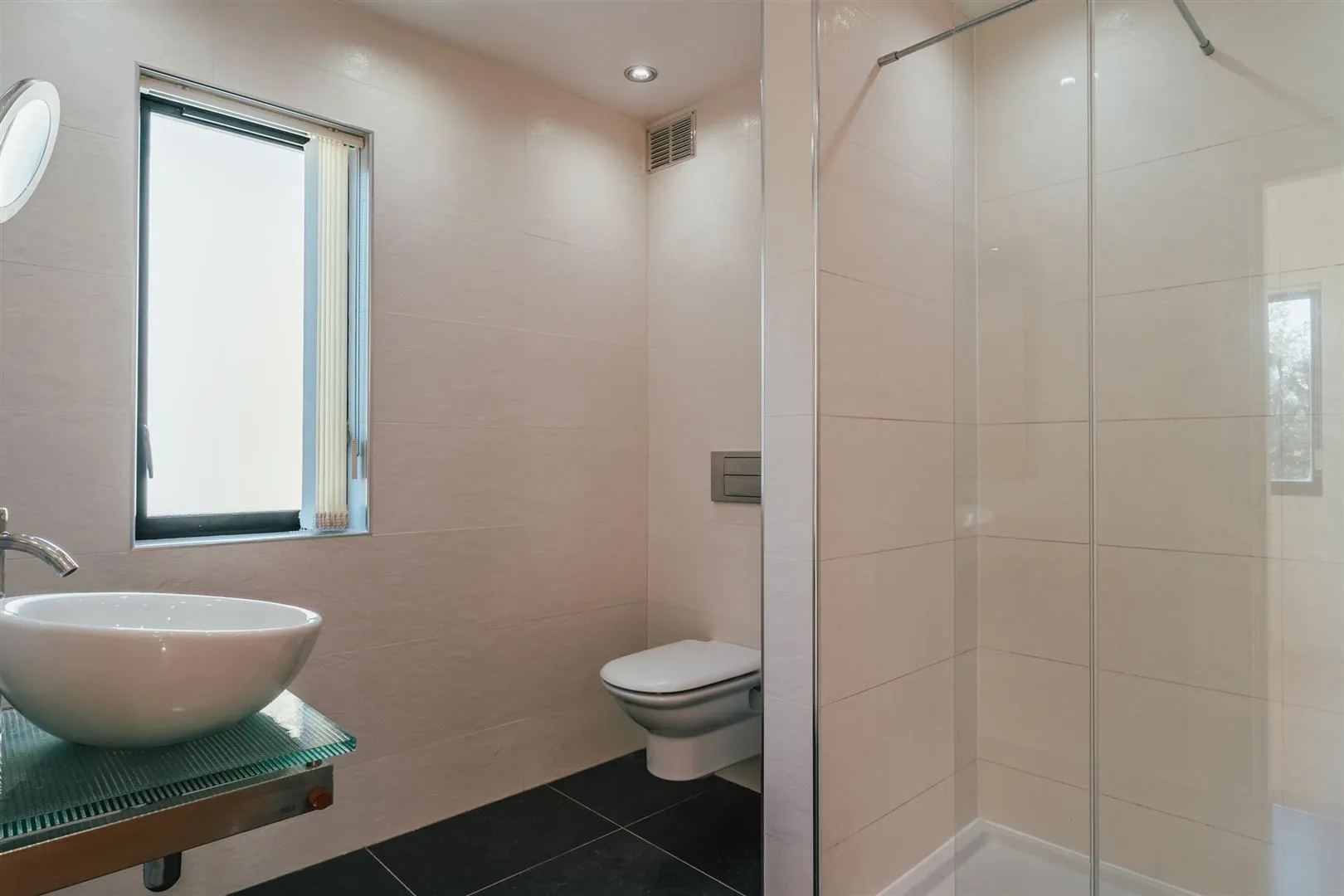 Bedroom 4 En-Suite Shower Room
Bedroom 4 En-Suite Shower Room
Being fully tiled and having a side facing aluminium double glazed obscured window, recessed lighting, extractor fan, chrome heated towel rail and under floor heating. There is a Roca suite in white, which comprises a wall mounted WC and a wash hand basin with a chrome mixer tap. To one corner is a shower enclosure with a fitted Roca rain head shower and a glazed screen/door.
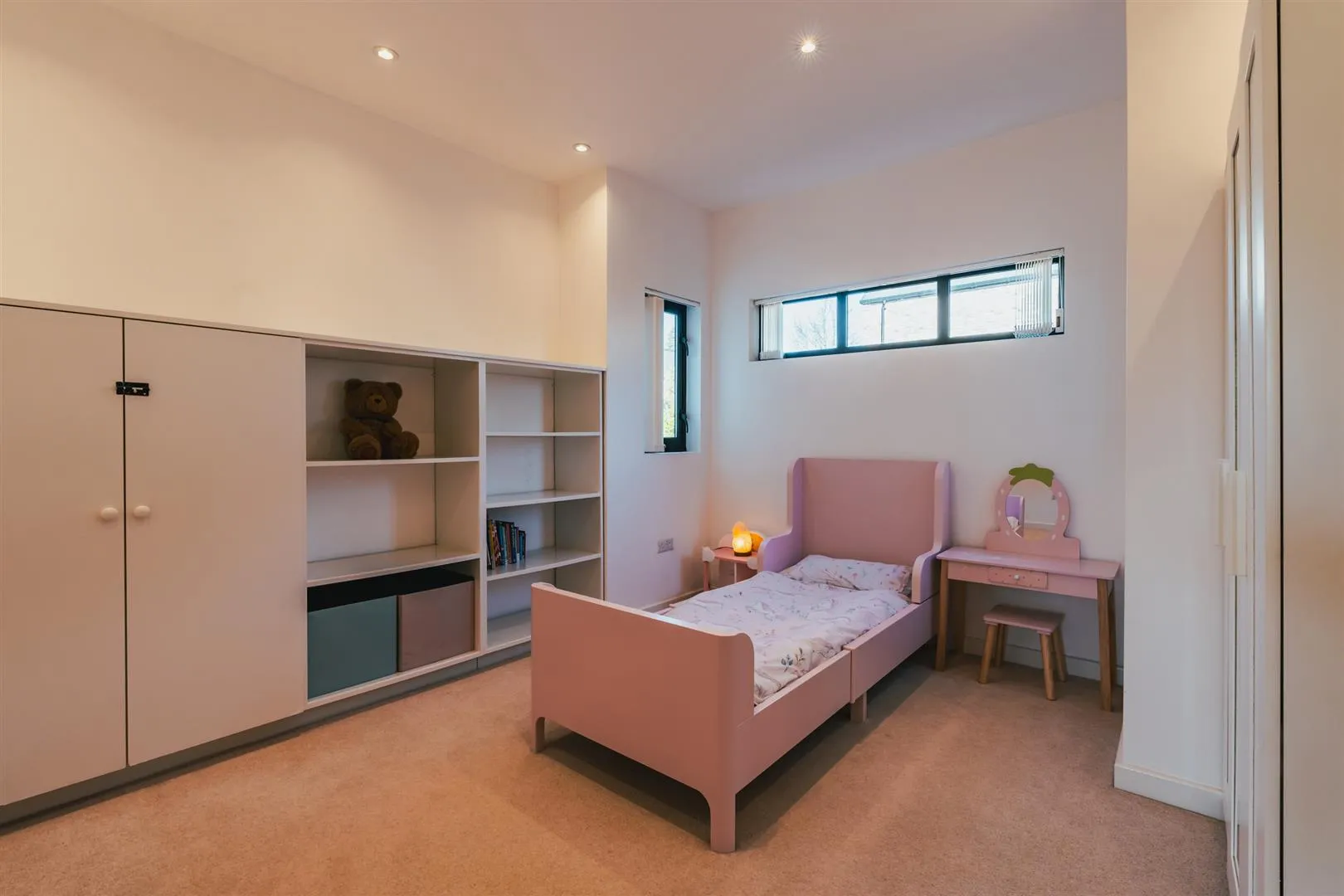 Bedroom 6
Bedroom 6
Having a rear facing aluminium double glazed panel, side facing aluminium double glazed windows, recessed lighting and under floor heating.
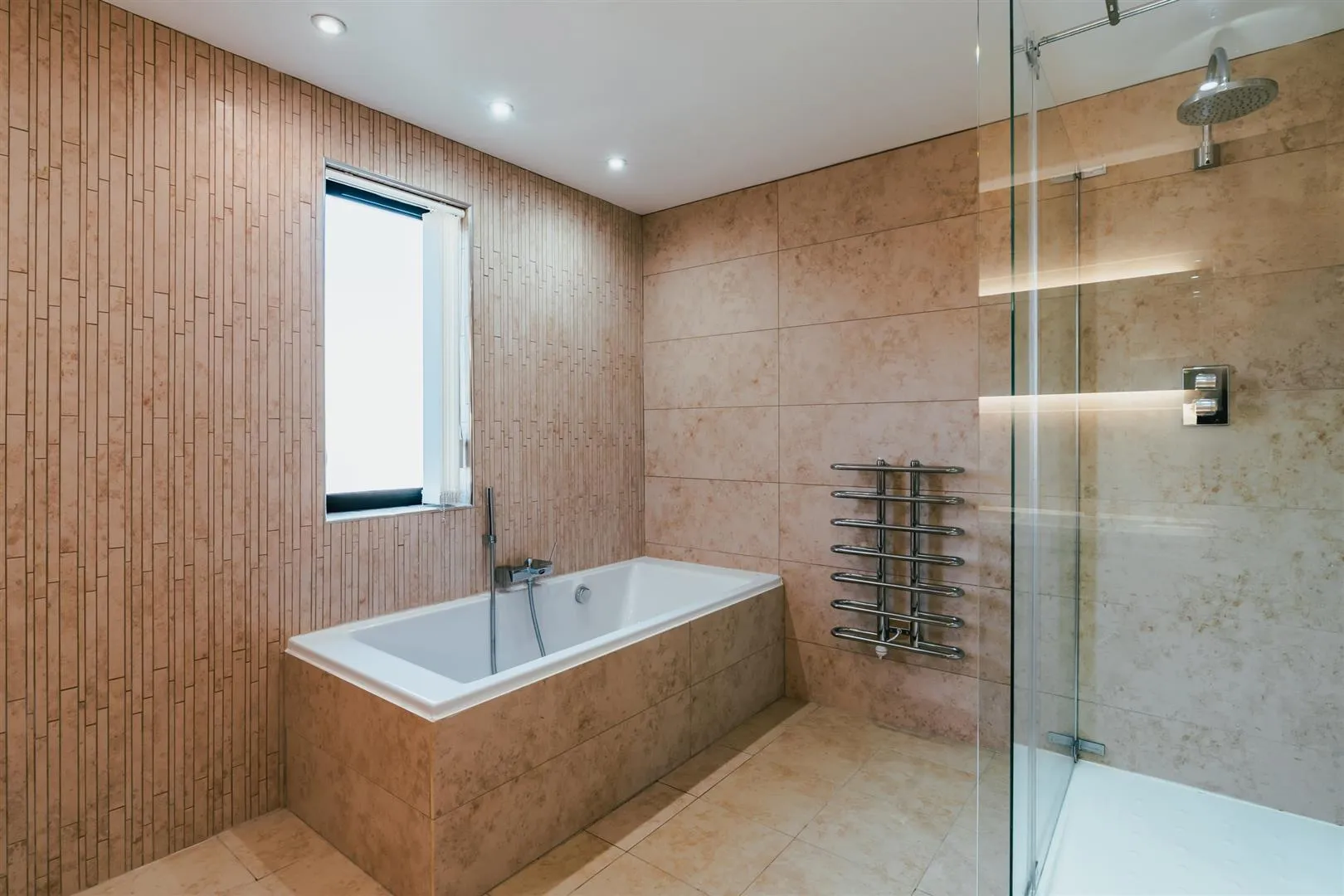 Family Bathroom
Family Bathroom
Being fully tiled and having a rear facing aluminium double glazed obscured window, recessed lighting, extractor fan, illuminated vanity mirror, chrome heated towel rail and under floor heating. A Roca suite in white comprises a wall mounted WC and a wall mounted vanity unit incorporating two wash hand basins with two Roca chrome mixer taps and storage beneath. Also having a Roca bath with a Roca chrome mixer tap and a hand shower facility. To one corner is a shower enclosure with a fitted Roca rain head shower and a glazed screen/door.
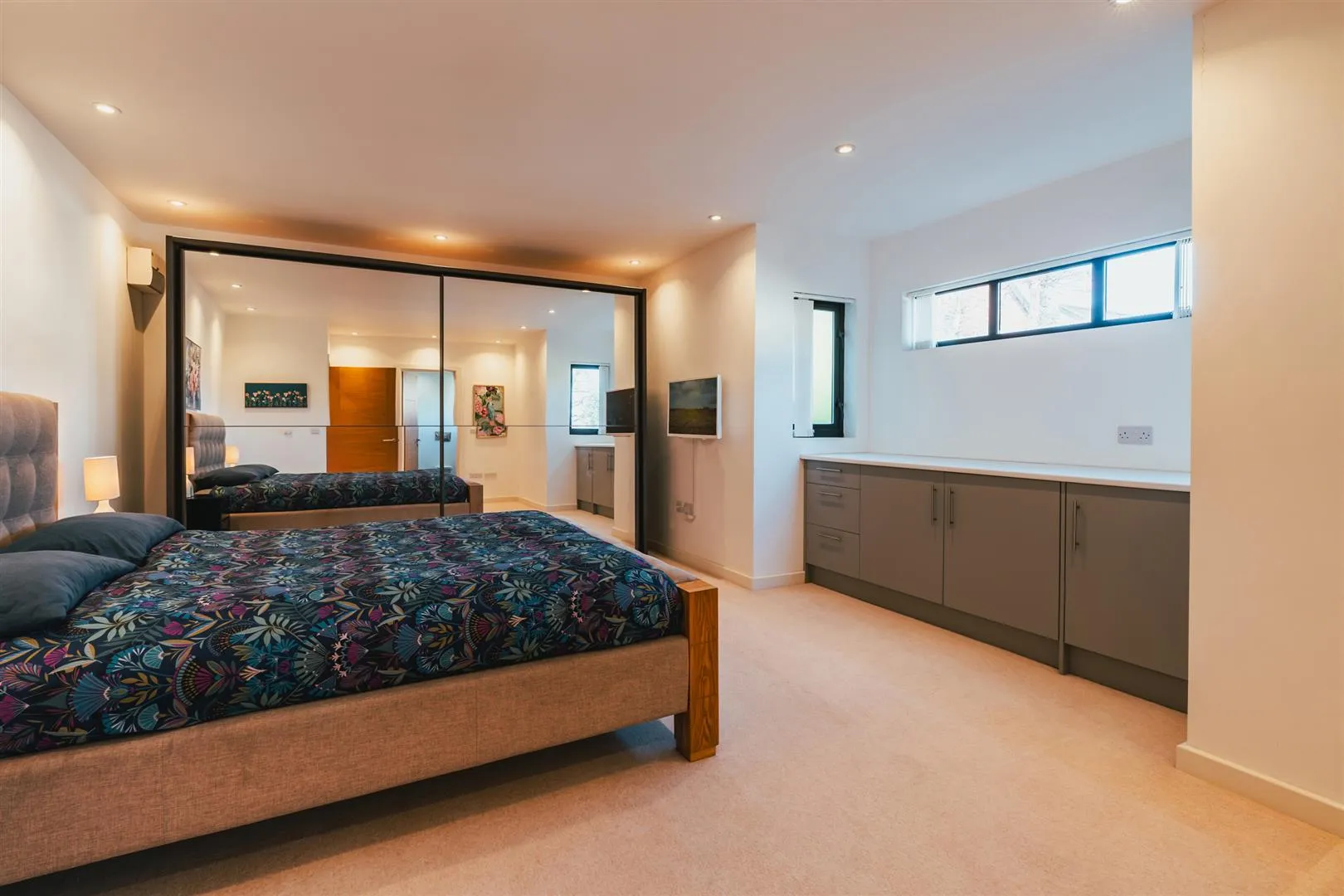 Bedroom 2
Bedroom 2
A generously proportioned bedroom suite with a rear facing aluminium double glazed panel, side facing aluminium double glazed windows (one obscured), recessed lighting, TV/aerial point and under floor heating. There is a range of fitted furniture, incorporating long hanging and shelving. Fitted base units with a work surface incorporate drawers and an integrated under-counter fridge. An oak door opens to the bedroom 2 en-suite shower room.
Being fully tiled and having a rear facing aluminium double glazed obscured window, recessed lighting, extractor fan, illuminated vanity mirror, chrome heated towel rail and under floor heating. There is a Roca suite in white, which incorporates a wall mounted WC and a wash hand basin with a chrome mixer tap. To one wall is a shower enclosure with a fitted Roca rain head shower and a glazed screen.
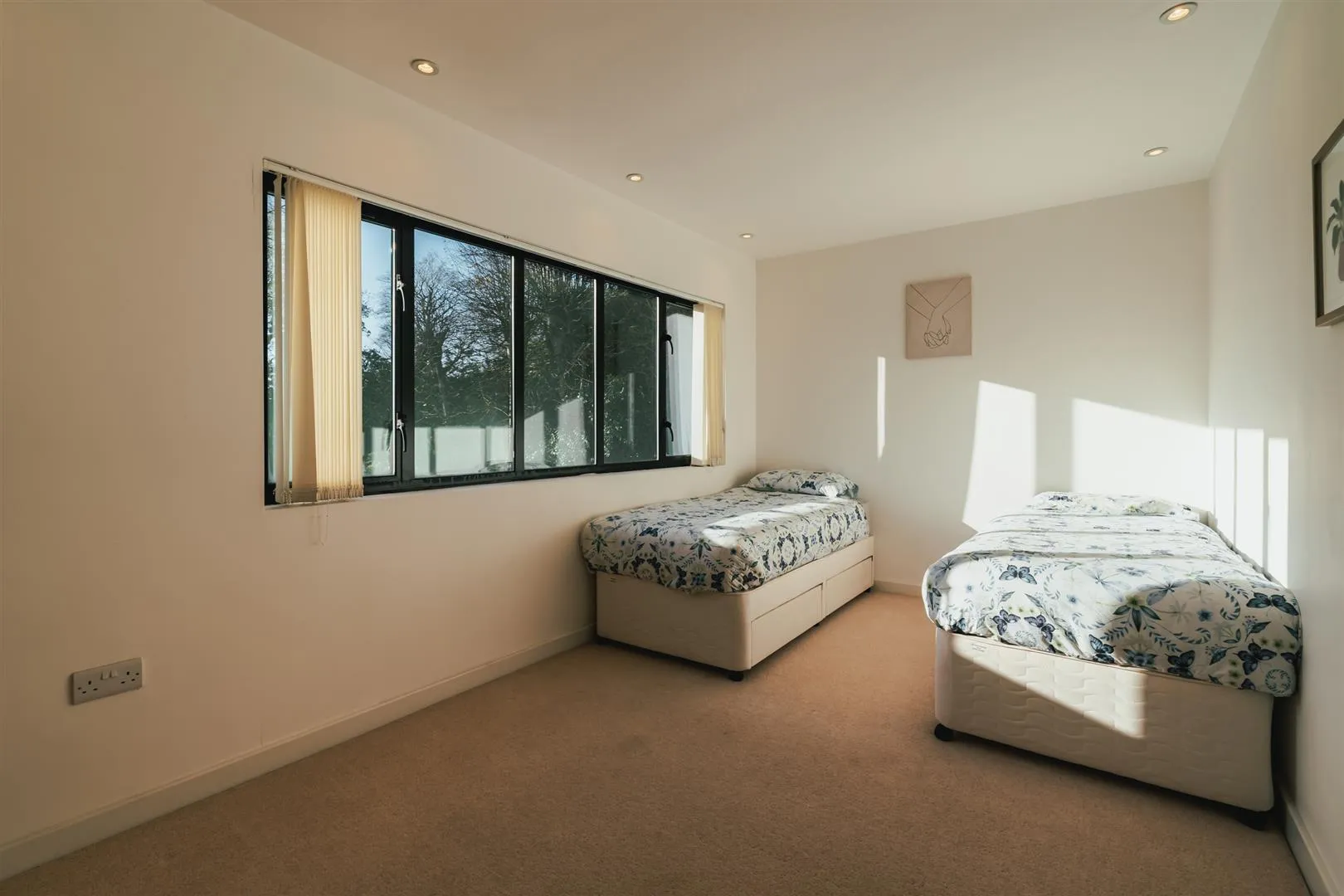 Bedroom 5
Bedroom 5
Having a front facing aluminium double glazed window, recessed lighting, TV/aerial point and under floor heating.
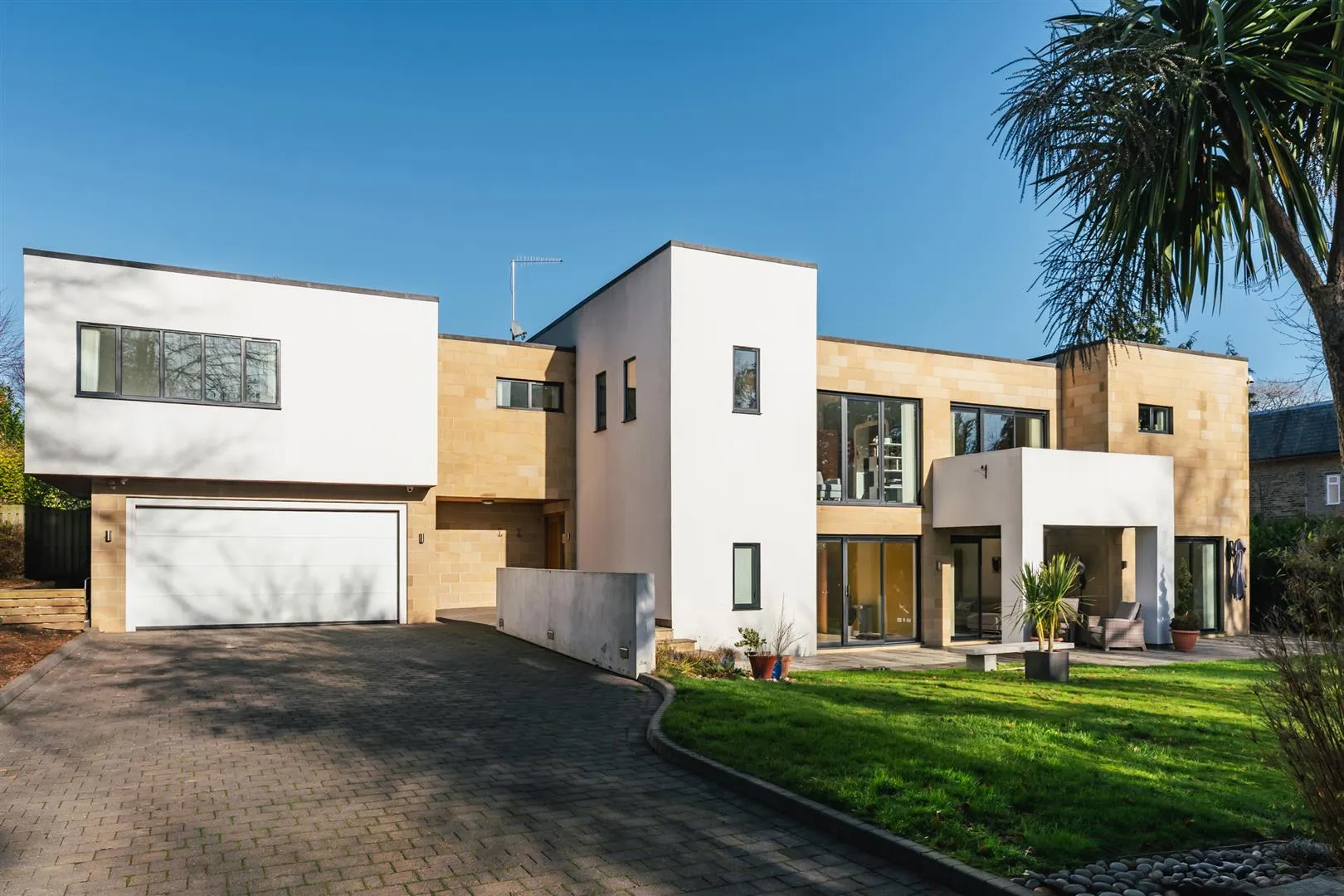 Exterior and Gardens
Exterior and Gardens
From Dore Road, electric/intercom operated oak gates open to Sedum House. A block paved driveway provides parking for several vehicles with exterior lighting and a large border for planting with a mature tree. Access can be gained to the main entrance door and integral double garage.
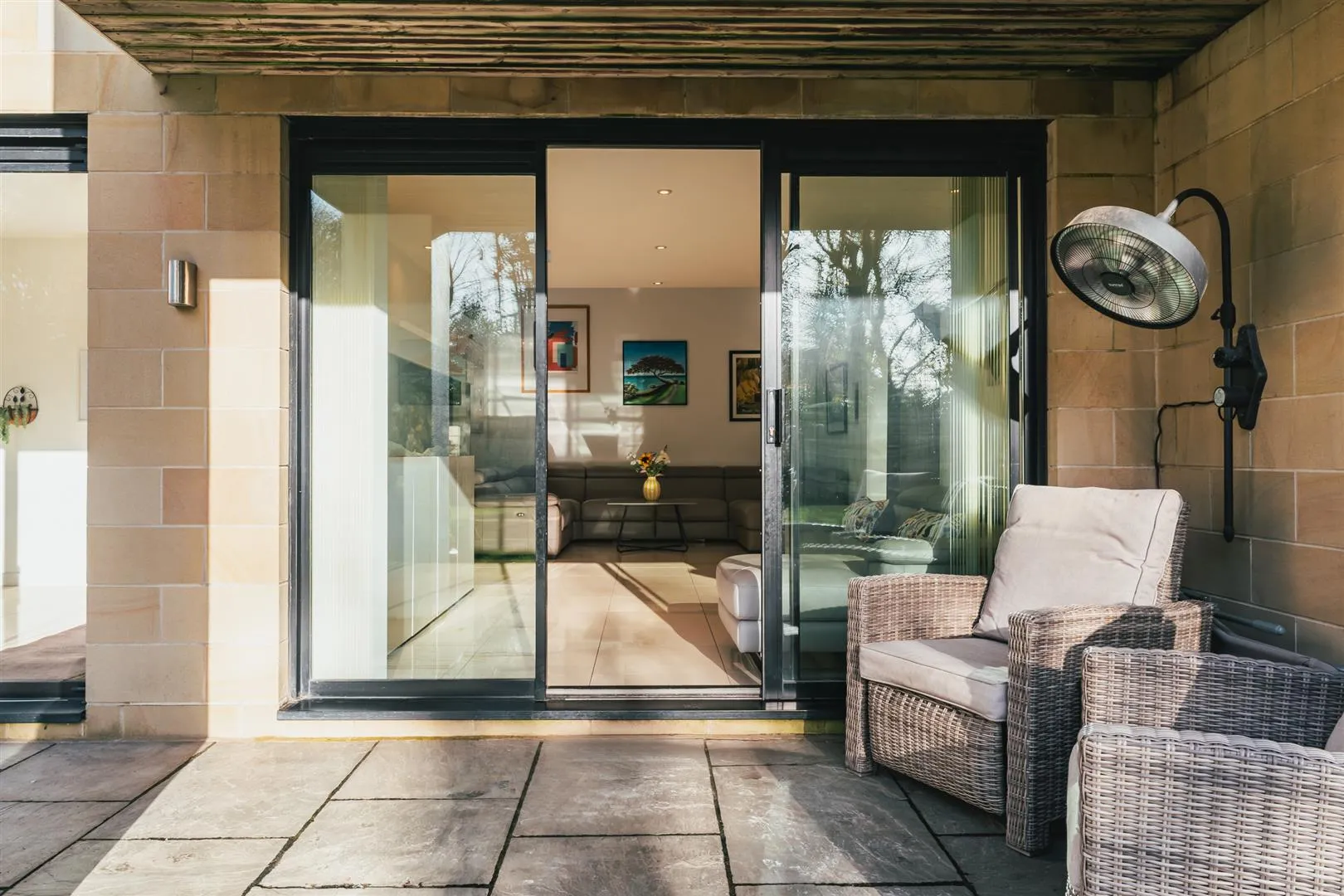 Exterior and Gardens
Exterior and Gardens
Steps lead down to a stone flagged path which leads to a stone flagged terrace that is partially covered and has exterior lighting and an external power point. Access can be gained to the lounge, family room and dining kitchen.
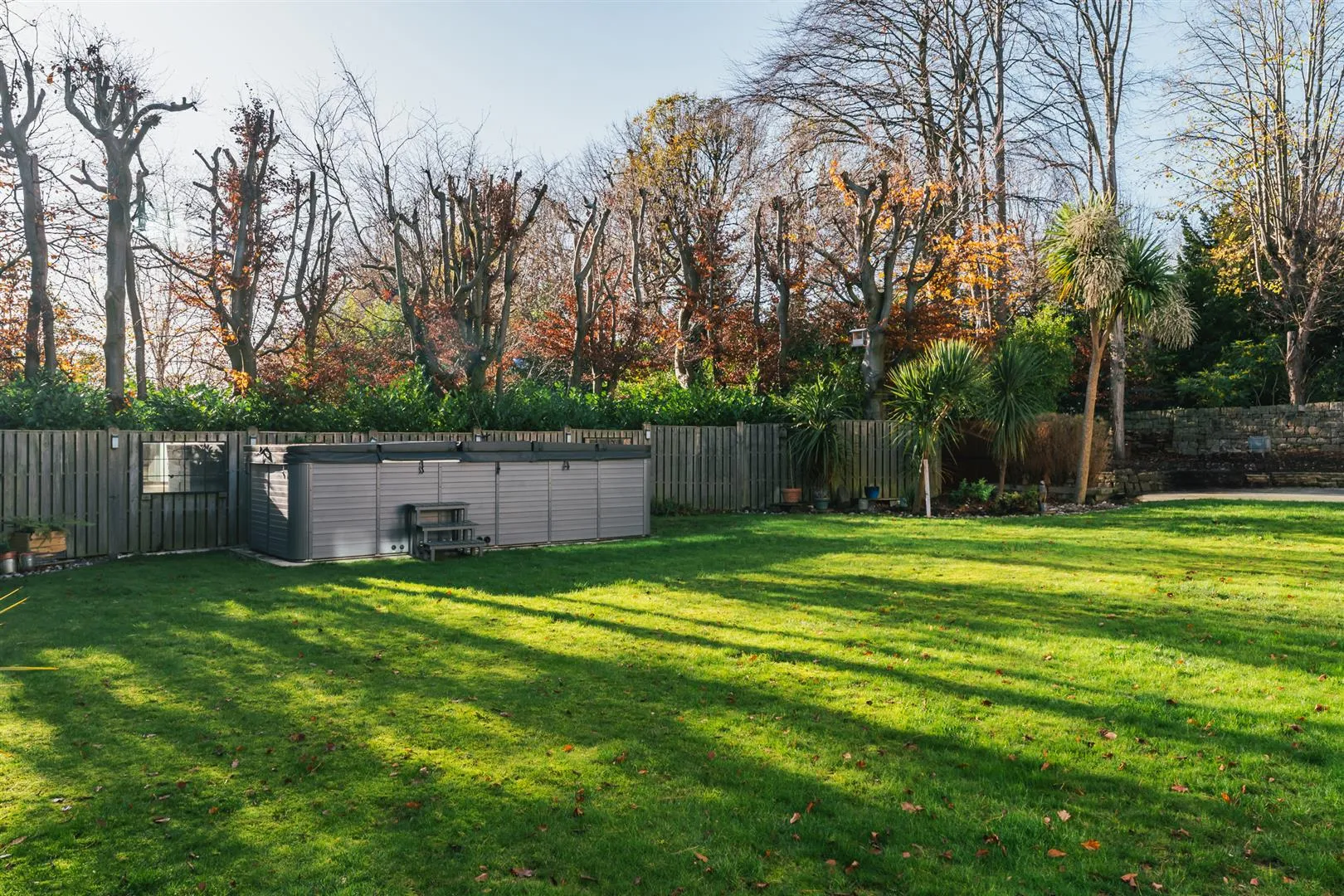 Exterior and Gardens
Exterior and Gardens
Beyond the terrace is a sizeable south-facing garden that is mainly laid to lawn with exterior lighting and established planted borders containing trees and shrubs. A stone flagged patio within the garden houses a swim spa/hot tub that is included in the sale. The garden and boundaries of the property are fully enclosed by timber fencing and hedging, maintaining privacy and security to this fabulous family home.
To the left side of the property is a stone flagged path with a water tap. Accessible from the seating terrace is the right side of the property, where there is a stone flagged path, which leads to a wrought iron pedestrian gate that opens to a continuation of the path with a garden store and exterior lighting. The path wraps around to the rear and runs the length of the property.
Having double timber doors and being ideal for garden storage.
Freehold
G
Mains gas, mains electricity, mains water and mains drainage. There is fibre broadband in the area and the mobile signal quality is good.
None.
None and the flood risk is very low.
Strictly by appointment with one of our sales consultants.
Whilst we aim to make these particulars as accurate as possible, please be aware that they have been composed for guidance purposes only. Therefore, the details within should not be relied on as being factually accurate and do not form part of an offer or contract. All measurements are approximate. None of the services, fittings or appliances (if any), heating installations, plumbing or electrical systems have been tested and therefore no warranty can be given as to their working ability. All photography is for illustration purposes only.
Curious about the value of your current property? Get a free, no-obligation valuation and see how much you could sell for in today's market.
These results are for a repayment mortgage and are only intended as a guide. Make sure you obtain accurate figures from your lender before committing to any mortgage. Your home may be repossessed if you do not keep up repayments on a mortgage.
This calculation is only a guide. We can't give financial advice, so always check with an adviser. Valid from April 2025, it applies to UK residents buying residential properties in England and Northern Ireland. It doesn't apply if you're buying through a company.